Share this property:
Contact Julie Ann Ludovico
Schedule A Showing
Request more information
- Home
- Property Search
- Search results
- 2043 Denmark Street 57, CLEARWATER, FL 33763
Property Photos
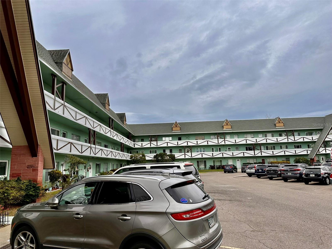

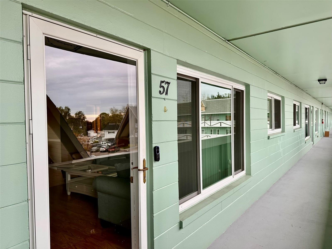
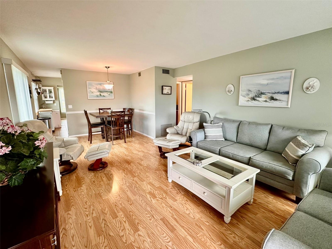
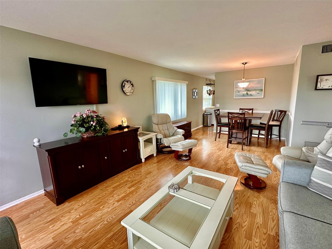
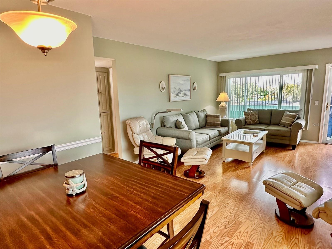
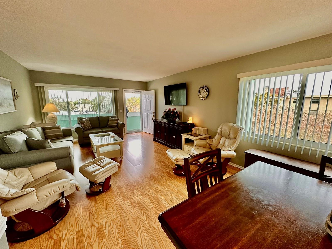
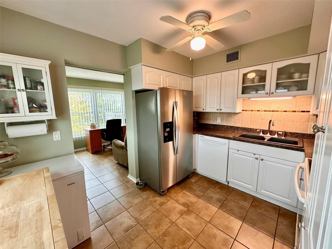
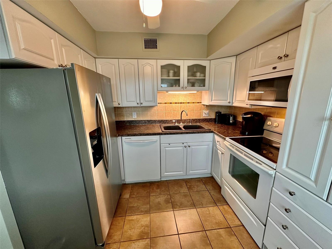
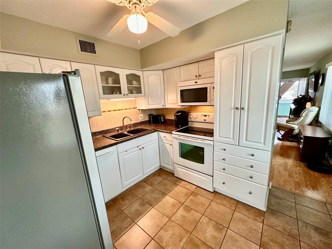
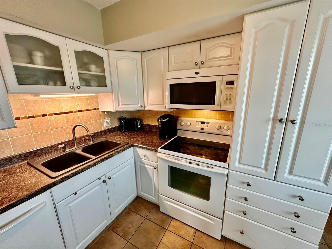
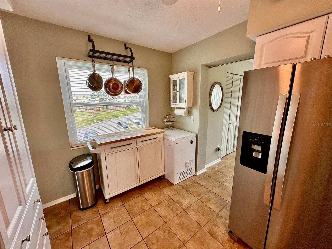
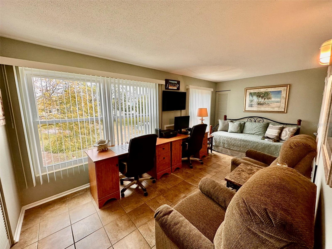
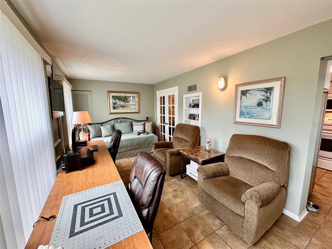
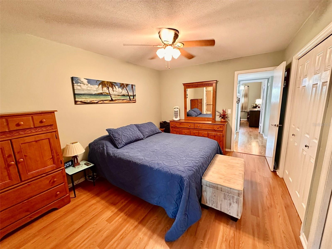
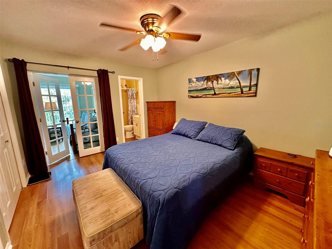
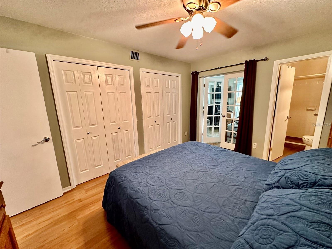
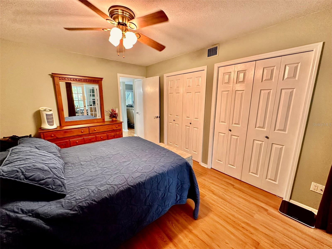
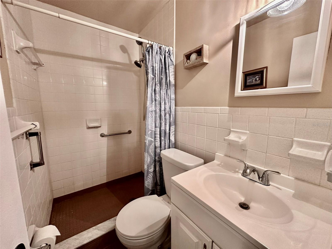
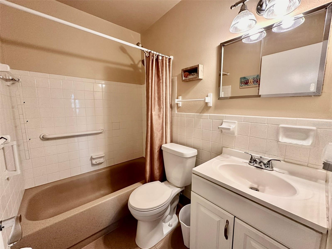
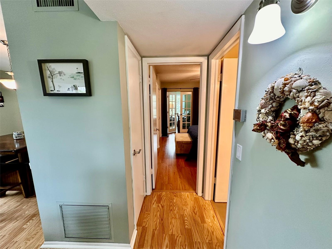
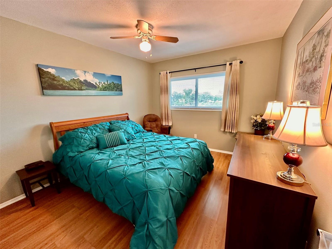
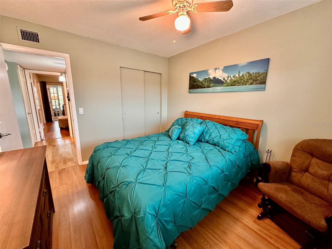
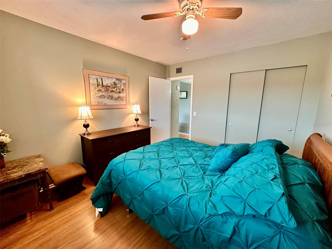
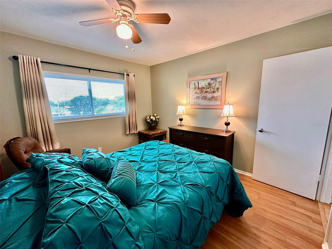
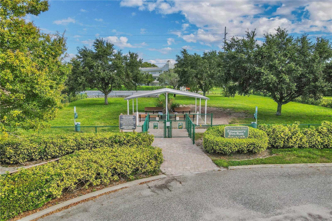
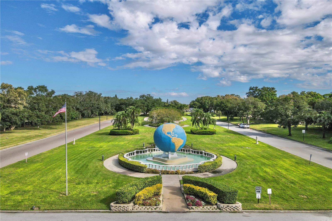
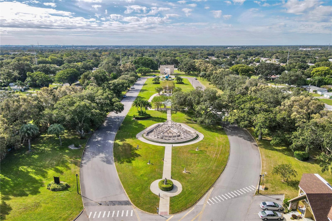
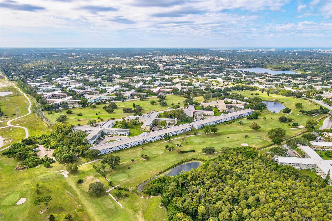
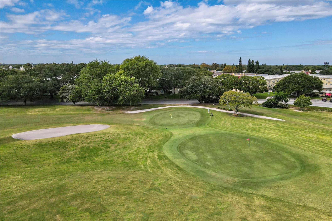
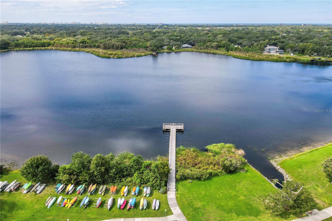
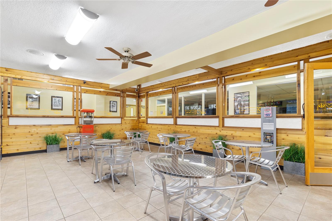
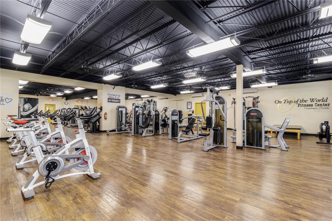
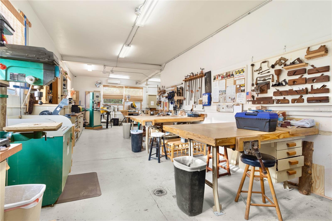
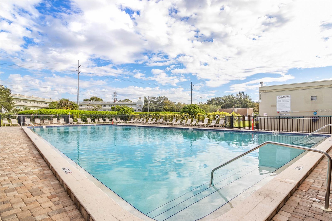
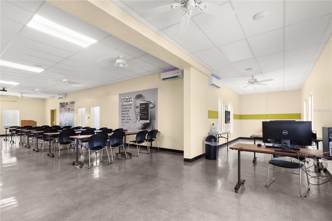
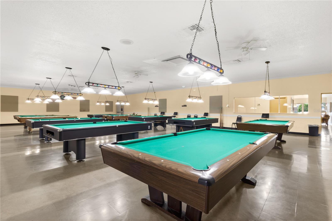
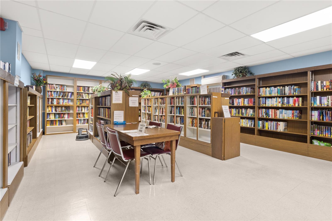
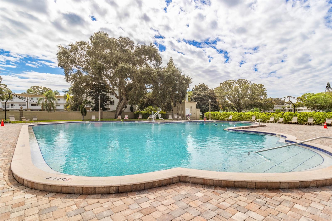
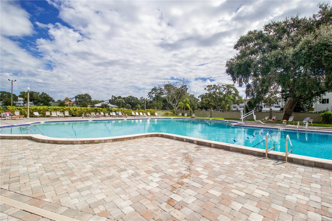
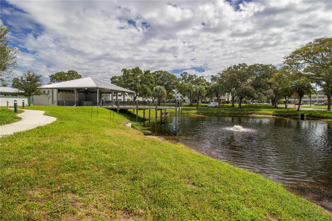
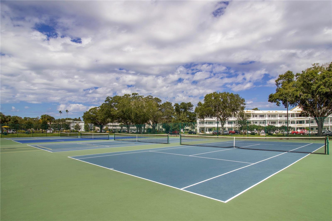
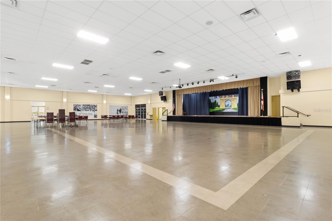
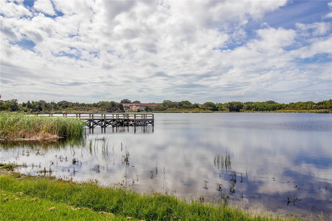
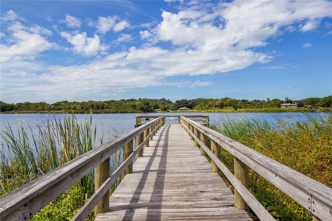
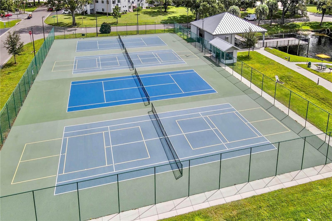
- MLS#: TB8339183 ( Residential )
- Street Address: 2043 Denmark Street 57
- Viewed: 33
- Price: $173,900
- Price sqft: $158
- Waterfront: No
- Year Built: 1971
- Bldg sqft: 1100
- Bedrooms: 2
- Total Baths: 2
- Full Baths: 2
- Days On Market: 184
- Additional Information
- Geolocation: 27.9954 / -82.7402
- County: PINELLAS
- City: CLEARWATER
- Zipcode: 33763
- Subdivision: On Top Of The World
- Building: On Top Of The World
- Provided by: ON TOP OF THE WORLD RE

- DMCA Notice
-
DescriptionHighly Desirable End Unit! This meticulously maintained 2 bedroom, 2 bath, 1,100 sq. ft. condo offers a spacious layout and comes furnished. The home features impact resistant windows for added safety and peace of mind. Enjoy easy to clean laminate flooring throughout the living/dining areas and both bedrooms. The updated kitchen boasts modern cabinets, newer appliances (range, built in microwave, refrigerator), a double sink, laminate countertops, a movable server, and a stylish tiled backsplash and flooring. Both bathrooms have been refreshed with updated vanities. Relax in the large, tiled Florida room, which offers serene views of a park like setting. Assigned parking. The 55+ community has two activity centers, and two private golf courses with 9 and 18 holes, free exclusively for resident owners. There are two heated swimming pools. The remodeled Cardio Gym has the latest exercise equipment. A very pet friendly community, there is a fenced dog park with covered seating. There are hobby studios, and a wood shop for the exclusive use of the residents. Activities include fitness classes, dancing, clubs, cards, billiards, entertainment, classes, and much more. The on site Good Karma Caf has take & bake meals and snacks. Close to beaches, transportation, shopping, entertainment, and fine dining. All room sizes, floor plans and square footage are approximate. Association approval is required. If financing, a 35% down payment is required. Don't miss out on this beautifully cared for home in a fantastic community!
All
Similar
Features
Appliances
- Dishwasher
- Disposal
- Electric Water Heater
- Freezer
- Microwave
- Range
- Refrigerator
Home Owners Association Fee
- 0.00
Home Owners Association Fee Includes
- Cable TV
- Pool
- Internet
- Maintenance Structure
- Maintenance Grounds
- Management
- Private Road
- Recreational Facilities
- Sewer
- Trash
- Water
Association Name
- Orientation Department Clearwater
Association Phone
- 727-799-8517
Carport Spaces
- 0.00
Close Date
- 0000-00-00
Cooling
- Central Air
Country
- US
Covered Spaces
- 0.00
Exterior Features
- Lighting
- Sidewalk
Flooring
- Laminate
- Tile
Furnished
- Furnished
Garage Spaces
- 0.00
Heating
- Central
- Electric
Insurance Expense
- 0.00
Interior Features
- Ceiling Fans(s)
- L Dining
- Solid Surface Counters
- Thermostat
- Window Treatments
Legal Description
- ON TOP OF THE WORLD UNIT 16 CONDO BLDG 12
- APT 57 (WING "G" NW)
Levels
- One
Living Area
- 1100.00
Area Major
- 33763 - Clearwater
Net Operating Income
- 0.00
Occupant Type
- Owner
Open Parking Spaces
- 0.00
Other Expense
- 0.00
Parcel Number
- 06-29-16-64013-012-0570
Parking Features
- Assigned
Pets Allowed
- Yes
Property Type
- Residential
Roof
- Membrane
Sewer
- Private Sewer
Tax Year
- 2024
Township
- 29
Unit Number
- 57
Utilities
- Cable Available
- Electricity Connected
- Fire Hydrant
- Phone Available
- Sewer Connected
- Sprinkler Recycled
- Underground Utilities
Views
- 33
Virtual Tour Url
- https://www.propertypanorama.com/instaview/stellar/TB8339183
Water Source
- Public
Year Built
- 1971
Listing Data ©2025 Greater Fort Lauderdale REALTORS®
Listings provided courtesy of The Hernando County Association of Realtors MLS.
Listing Data ©2025 REALTOR® Association of Citrus County
Listing Data ©2025 Royal Palm Coast Realtor® Association
The information provided by this website is for the personal, non-commercial use of consumers and may not be used for any purpose other than to identify prospective properties consumers may be interested in purchasing.Display of MLS data is usually deemed reliable but is NOT guaranteed accurate.
Datafeed Last updated on July 20, 2025 @ 12:00 am
©2006-2025 brokerIDXsites.com - https://brokerIDXsites.com
Sign Up Now for Free!X
Call Direct: Brokerage Office: Mobile: 352.442.9386
Registration Benefits:
- New Listings & Price Reduction Updates sent directly to your email
- Create Your Own Property Search saved for your return visit.
- "Like" Listings and Create a Favorites List
* NOTICE: By creating your free profile, you authorize us to send you periodic emails about new listings that match your saved searches and related real estate information.If you provide your telephone number, you are giving us permission to call you in response to this request, even if this phone number is in the State and/or National Do Not Call Registry.
Already have an account? Login to your account.
