Share this property:
Contact Julie Ann Ludovico
Schedule A Showing
Request more information
- Home
- Property Search
- Search results
- 10251 Carloway Hills Drive, WIMAUMA, FL 33598
Property Photos
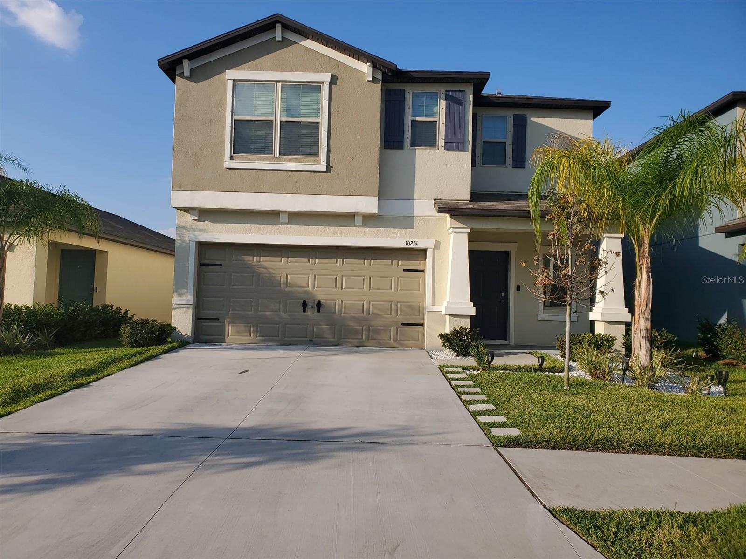

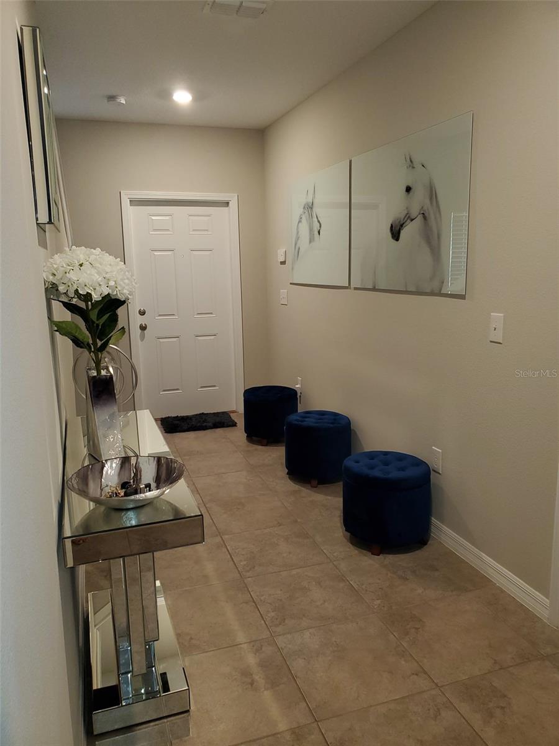
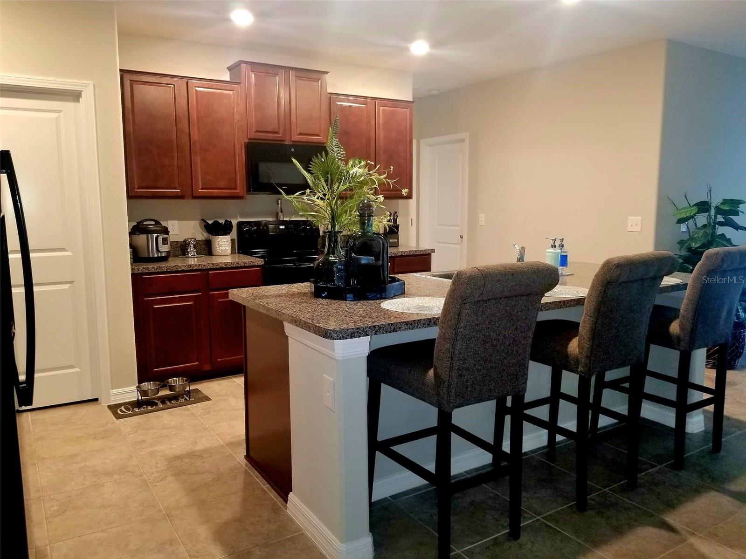
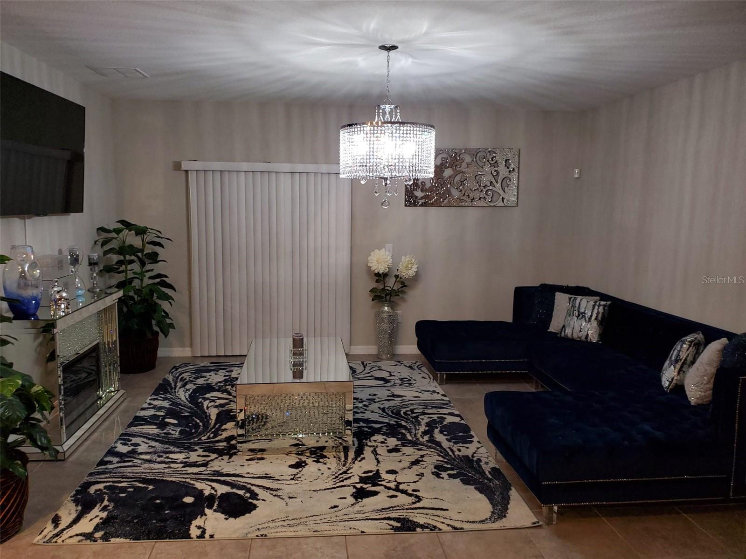
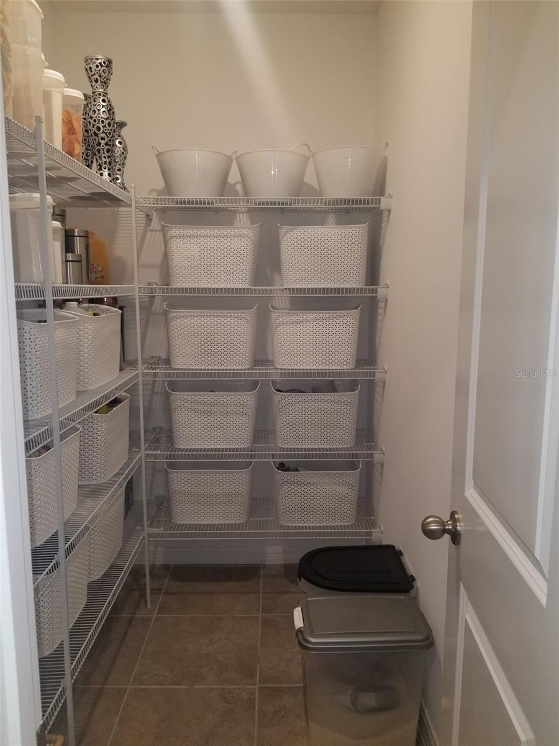
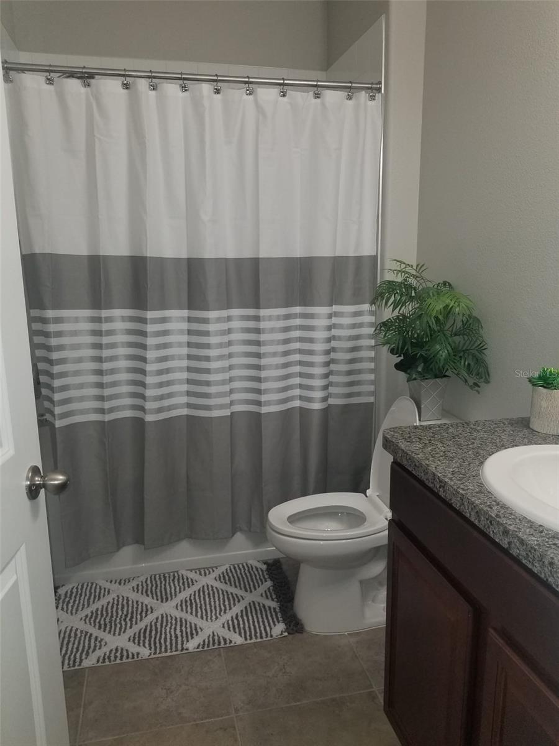
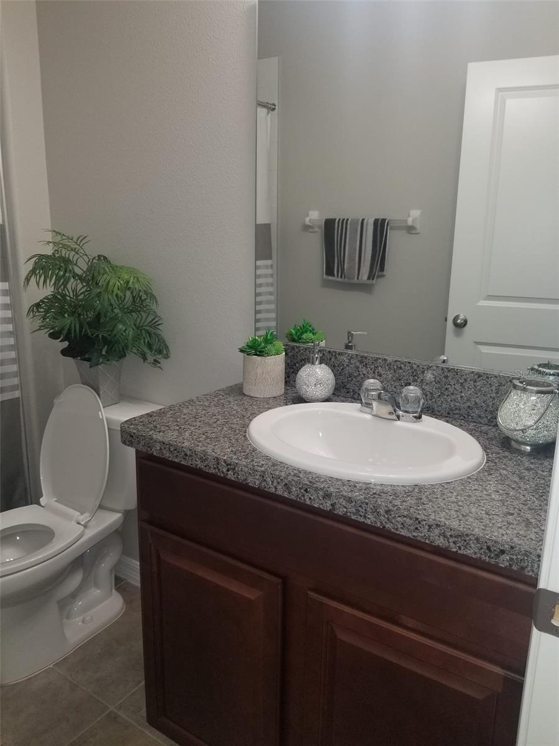
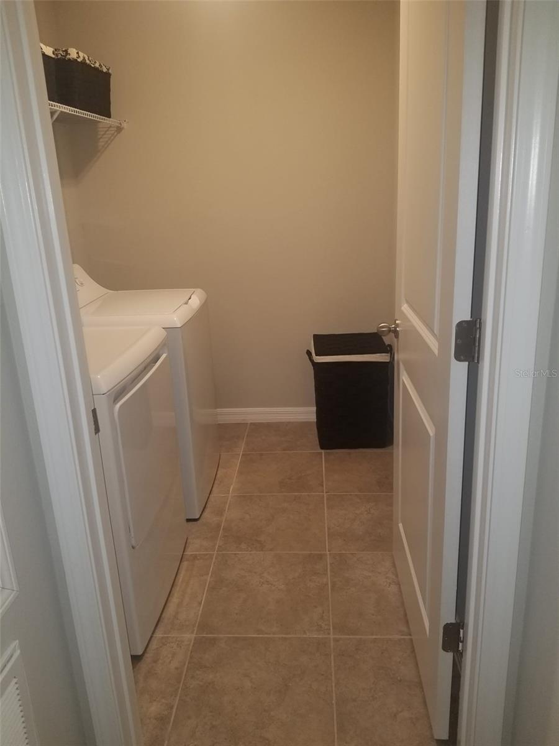
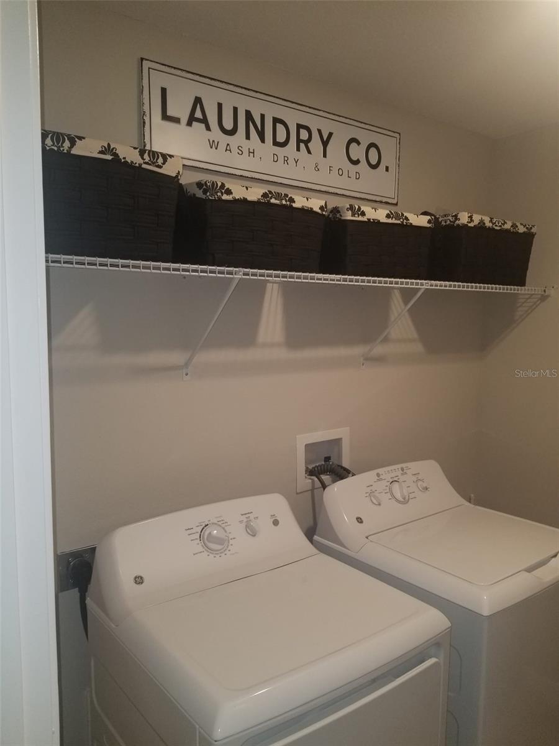




















- MLS#: TB8339493 ( Residential )
- Street Address: 10251 Carloway Hills Drive
- Viewed: 153
- Price: $413,000
- Price sqft: $158
- Waterfront: No
- Year Built: 2019
- Bldg sqft: 2614
- Bedrooms: 6
- Total Baths: 3
- Full Baths: 3
- Garage / Parking Spaces: 2
- Days On Market: 216
- Additional Information
- Geolocation: 27.7562 / -82.3214
- County: HILLSBOROUGH
- City: WIMAUMA
- Zipcode: 33598
- Subdivision: Ayersworth Glen Ph 38
- Elementary School: Reddick
- Middle School: Shields
- High School: Lennard
- Provided by: SHEEN REAL ESTATE PROFESSIONALS, LLC
- Contact: Miguel Medina
- 813-474-8804

- DMCA Notice
-
DescriptionWelcome to Stoneridge at Ayersworth, a serene community offering low fees and abundant amenities for a comfortable and relaxed lifestyle. This stunning two story, 6 bedroom, 3 bath home with a 2 car garage is designed to impress at every turn. As you step inside, you have a wide hallway that guides you to the heart of the homea spacious open concept living area. The kitchen serves as the centerpiece, featuring a central island with seating, rich wood cabinetry, and upgraded appliances, effortlessly blending into the adjacent dining and living spaces. Sliding glass doors lead to a backyard with tranquil preserve views, providing the perfect setting for relaxation or entertaining. The ground floor has a guess suite that offers a private retreat, complete with a bathroom and a generous closet. Upstairs, a versatile loft room creates additional living space, connecting to four well appointed bedrooms and a shared bathroom. The primary suite offers a private retreat, complete with an ensuite bathroom and a generous walk in closet. With a storage closet, utility room, and 2 car garage, this home combines style, functionality, and comfort in a beautifully designed package. The seller is generously offering $7,000 in concessions toward closing costs with a full price. Make it yours today!
All
Similar
Features
Appliances
- Dishwasher
- Dryer
- Range
- Refrigerator
- Washer
Home Owners Association Fee
- 60.00
Association Name
- Citadel Property Management Group
Carport Spaces
- 0.00
Close Date
- 0000-00-00
Cooling
- Central Air
Country
- US
Covered Spaces
- 0.00
Exterior Features
- Sidewalk
Flooring
- Carpet
- Ceramic Tile
Garage Spaces
- 2.00
Heating
- Central
- Electric
High School
- Lennard-HB
Insurance Expense
- 0.00
Interior Features
- Ceiling Fans(s)
Legal Description
- AYERSWORTH GLEN PHASE 3B LOT 55 BLOCK 38
Levels
- Two
Living Area
- 2614.00
Middle School
- Shields-HB
Area Major
- 33598 - Wimauma
Net Operating Income
- 0.00
Occupant Type
- Owner
Open Parking Spaces
- 0.00
Other Expense
- 0.00
Parcel Number
- U-29-31-20-B5R-000038-00055.0
Pets Allowed
- Yes
Property Type
- Residential
Roof
- Shingle
School Elementary
- Reddick Elementary School
Sewer
- Public Sewer
Tax Year
- 2024
Township
- 31
Utilities
- Public
Views
- 153
Virtual Tour Url
- https://my.matterport.com/show/?m=uRmVyzEJAKA
Water Source
- Public
Year Built
- 2019
Zoning Code
- PD
Listing Data ©2025 Greater Fort Lauderdale REALTORS®
Listings provided courtesy of The Hernando County Association of Realtors MLS.
Listing Data ©2025 REALTOR® Association of Citrus County
Listing Data ©2025 Royal Palm Coast Realtor® Association
The information provided by this website is for the personal, non-commercial use of consumers and may not be used for any purpose other than to identify prospective properties consumers may be interested in purchasing.Display of MLS data is usually deemed reliable but is NOT guaranteed accurate.
Datafeed Last updated on August 22, 2025 @ 12:00 am
©2006-2025 brokerIDXsites.com - https://brokerIDXsites.com
Sign Up Now for Free!X
Call Direct: Brokerage Office: Mobile: 352.442.9386
Registration Benefits:
- New Listings & Price Reduction Updates sent directly to your email
- Create Your Own Property Search saved for your return visit.
- "Like" Listings and Create a Favorites List
* NOTICE: By creating your free profile, you authorize us to send you periodic emails about new listings that match your saved searches and related real estate information.If you provide your telephone number, you are giving us permission to call you in response to this request, even if this phone number is in the State and/or National Do Not Call Registry.
Already have an account? Login to your account.
