Share this property:
Contact Julie Ann Ludovico
Schedule A Showing
Request more information
- Home
- Property Search
- Search results
- 102 Cambridge Trail 225, SUN CITY CENTER, FL 33573
Property Photos
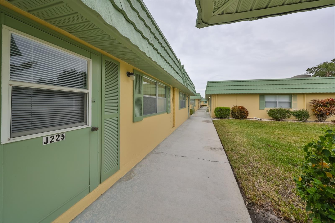

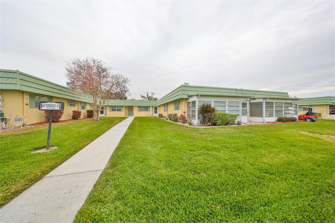
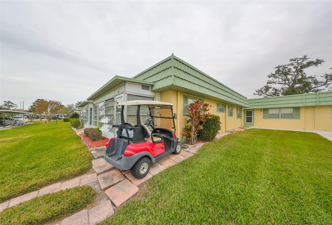
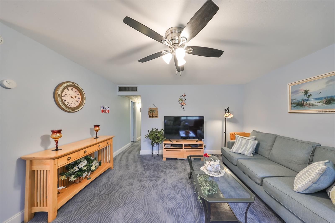
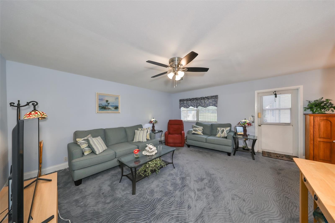
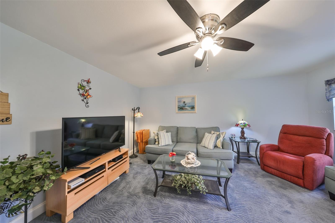
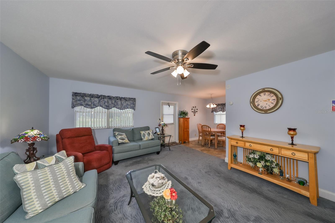
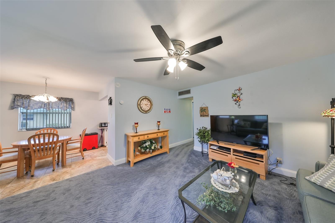
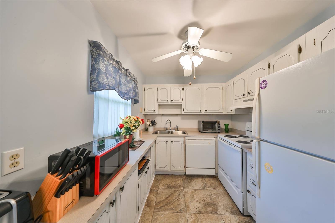
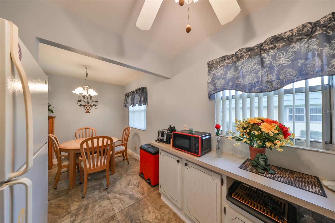
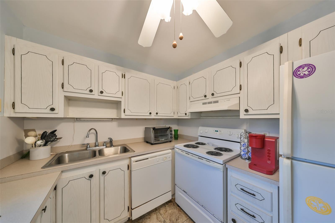
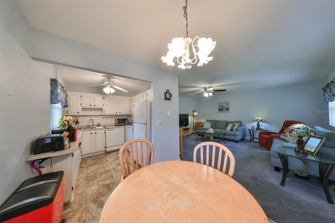
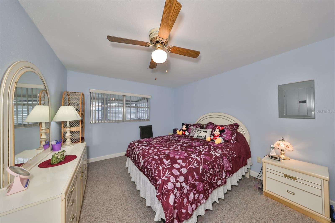
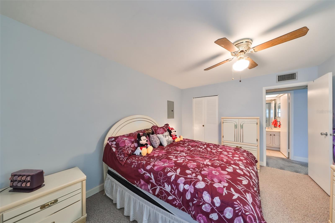
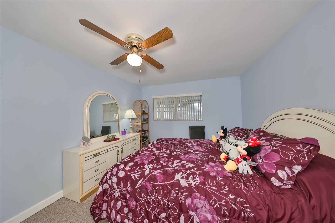
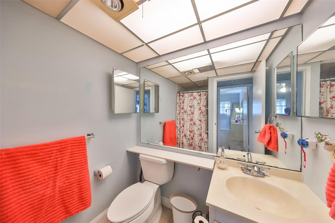
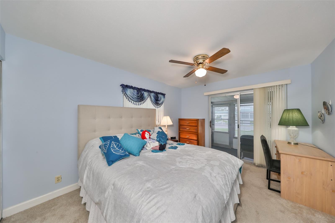
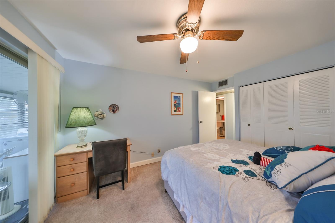
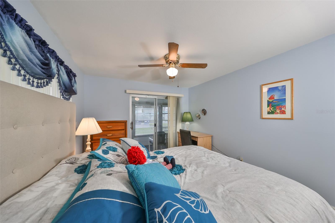
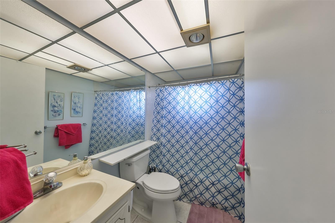
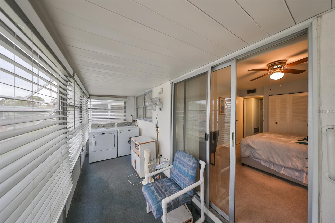
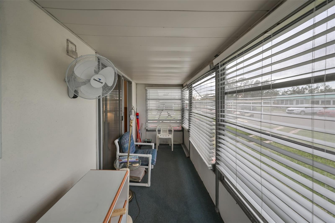
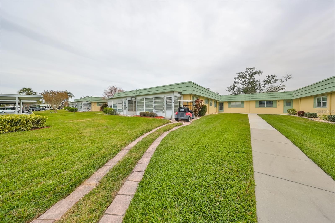
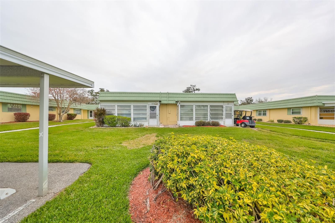
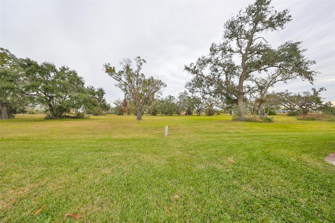
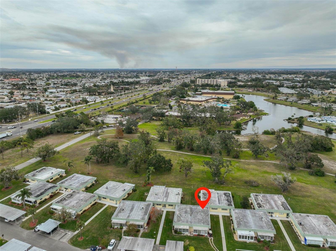
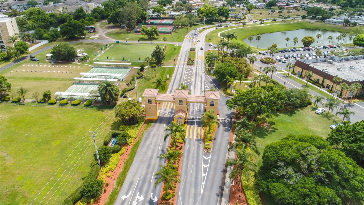
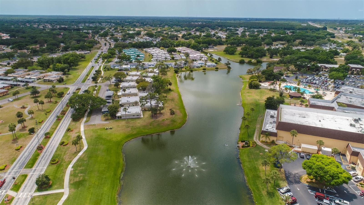
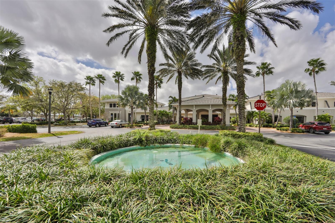
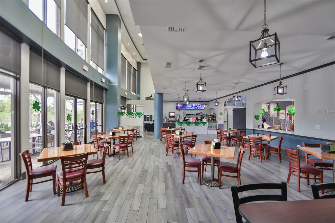
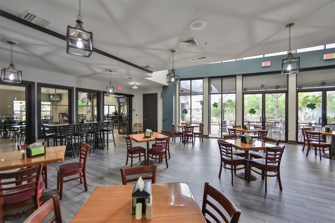
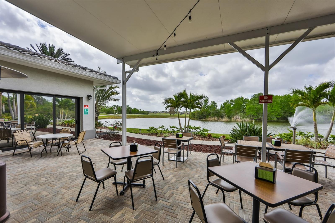
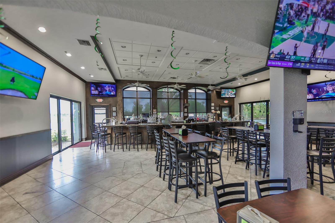
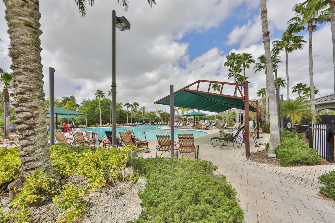
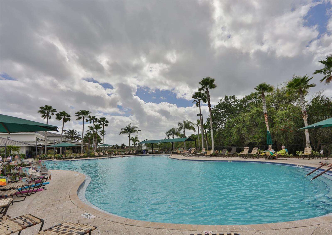
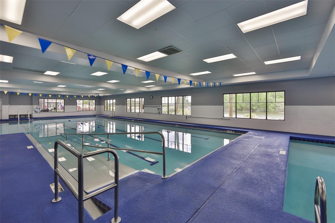
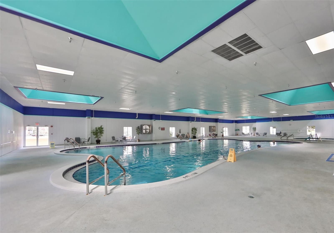
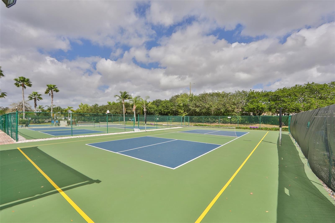
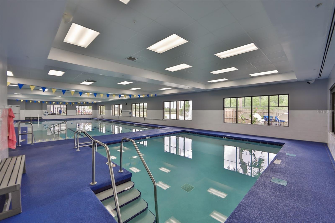
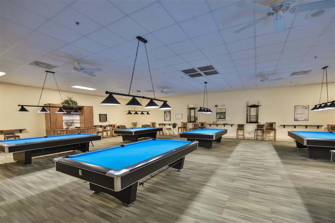
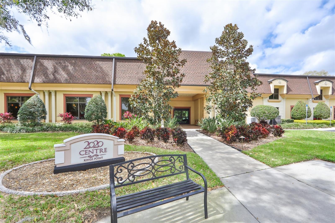
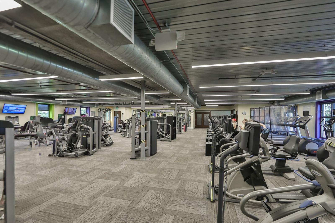
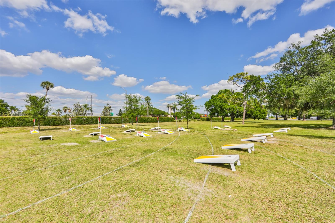
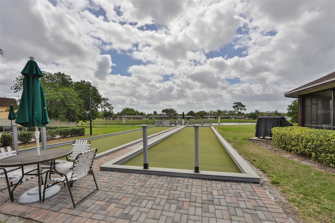
- MLS#: TB8339796 ( Residential )
- Street Address: 102 Cambridge Trail 225
- Viewed: 113
- Price: $119,000
- Price sqft: $111
- Waterfront: No
- Year Built: 1973
- Bldg sqft: 1068
- Bedrooms: 2
- Total Baths: 2
- Full Baths: 2
- Garage / Parking Spaces: 1
- Days On Market: 97
- Additional Information
- Geolocation: 27.7107 / -82.3642
- County: HILLSBOROUGH
- City: SUN CITY CENTER
- Zipcode: 33573
- Subdivision: Cambridge J Condo
- Building: Cambridge J Condo
- Elementary School: Cypress Creek
- Middle School: Shields
- High School: Lennard
- Provided by: CENTURY 21 BEGGINS ENTERPRISES
- Contact: Jacqueline Pope
- 813-645-8481

- DMCA Notice
-
DescriptionTreat yourself to resort style living in the active and carefree retirement community of Kings Point! This home has been immaculately and impeccably maintained, it gives you a sense of warmth and hominess when walking in. When you enter through the front door you'll be welcomed into the great room with the living room to the right, and the dining area and kitchen to the left. This home has 2 bedrooms and 2 bathrooms. Primary bedroom has a huge walk in closet, 2nd bedroom is as large as the primary and has 2 large patio doors leading to your extended enclosed lanai large enough to have sofas, (hide a bed) tables and chairs.... your sanctuary where you can go and relax, read a book, have a cup of tea/coffee or chat with family and friends. For added convenience the washer and dryer are in the lanai. With virtually everything included in the condo fees there are no surprise expenses in Kings Point. Fees include gated security with 24 hour guard, cable, internet, exterior maintenance, ground maintenance, building insurance, pest control, water, sewer, trash, escrow reserves fund, fidelity bond, 6 community pools as well as many other activities, restaurant/bar, with two beautiful clubhouses, an 850 seat Veterans Theater, 2 hot tubs, an elegant spa, tennis courts, 3 golf courses, (Sun City Center) billiards, pickle ball courts, state of the art fitness centers and much more, it's like a cruise ship on land! Best of all, this home comes furnished so all you need is your luggage! Welcome Home!
All
Similar
Features
Appliances
- Dishwasher
- Dryer
- Exhaust Fan
- Ice Maker
- Range
- Refrigerator
- Washer
Association Amenities
- Clubhouse
- Fitness Center
- Gated
- Golf Course
- Laundry
- Maintenance
- Pickleball Court(s)
- Pool
- Recreation Facilities
- Security
- Shuffleboard Court
- Spa/Hot Tub
- Wheelchair Access
Home Owners Association Fee
- 0.00
Home Owners Association Fee Includes
- Guard - 24 Hour
- Cable TV
- Common Area Taxes
- Pool
- Escrow Reserves Fund
- Insurance
- Internet
- Maintenance Structure
- Maintenance Grounds
- Maintenance
- Pest Control
- Private Road
- Recreational Facilities
- Security
- Sewer
- Trash
- Water
Association Name
- Stacey Taracek
Association Phone
- 813-296-7491
Carport Spaces
- 1.00
Close Date
- 0000-00-00
Cooling
- Central Air
Country
- US
Covered Spaces
- 0.00
Exterior Features
- Courtyard
- Irrigation System
- Rain Gutters
- Sliding Doors
Flooring
- Carpet
- Tile
Furnished
- Furnished
Garage Spaces
- 0.00
Heating
- Central
High School
- Lennard-HB
Insurance Expense
- 0.00
Interior Features
- Ceiling Fans(s)
- Living Room/Dining Room Combo
- Primary Bedroom Main Floor
- Thermostat
- Walk-In Closet(s)
- Window Treatments
Legal Description
- CAMBRIDGE J CONDOMINIUM UNIT NUMBER 225 TYPE B 4.55 PERCENTAGE OF COMMON INTEREST
Levels
- One
Living Area
- 960.00
Middle School
- Shields-HB
Area Major
- 33573 - Sun City Center / Ruskin
Net Operating Income
- 0.00
Occupant Type
- Owner
Open Parking Spaces
- 0.00
Other Expense
- 0.00
Parcel Number
- U-12-32-19-1X4-000000-00225.0
Parking Features
- Assigned
Pets Allowed
- No
Possession
- Close Of Escrow
Property Condition
- Completed
Property Type
- Residential
Roof
- Built-Up
- Other
School Elementary
- Cypress Creek-HB
Sewer
- Public Sewer
Style
- Traditional
Tax Year
- 2024
Township
- 32
Unit Number
- 225
Utilities
- Cable Available
- Electricity Connected
- Phone Available
- Street Lights
- Water Connected
Views
- 113
Virtual Tour Url
- https://www.propertypanorama.com/instaview/stellar/TB8339796
Water Source
- Public
Year Built
- 1973
Zoning Code
- PD
Listing Data ©2025 Greater Fort Lauderdale REALTORS®
Listings provided courtesy of The Hernando County Association of Realtors MLS.
Listing Data ©2025 REALTOR® Association of Citrus County
Listing Data ©2025 Royal Palm Coast Realtor® Association
The information provided by this website is for the personal, non-commercial use of consumers and may not be used for any purpose other than to identify prospective properties consumers may be interested in purchasing.Display of MLS data is usually deemed reliable but is NOT guaranteed accurate.
Datafeed Last updated on April 24, 2025 @ 12:00 am
©2006-2025 brokerIDXsites.com - https://brokerIDXsites.com
Sign Up Now for Free!X
Call Direct: Brokerage Office: Mobile: 352.442.9386
Registration Benefits:
- New Listings & Price Reduction Updates sent directly to your email
- Create Your Own Property Search saved for your return visit.
- "Like" Listings and Create a Favorites List
* NOTICE: By creating your free profile, you authorize us to send you periodic emails about new listings that match your saved searches and related real estate information.If you provide your telephone number, you are giving us permission to call you in response to this request, even if this phone number is in the State and/or National Do Not Call Registry.
Already have an account? Login to your account.
