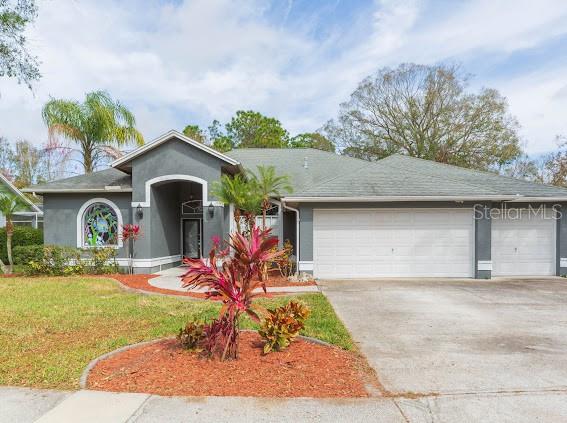Share this property:
Contact Julie Ann Ludovico
Schedule A Showing
Request more information
- Home
- Property Search
- Search results
- 23635 Oakside Boulevard, LUTZ, FL 33559
Property Photos

































- MLS#: TB8339811 ( Residential )
- Street Address: 23635 Oakside Boulevard
- Viewed: 132
- Price: $559,999
- Price sqft: $168
- Waterfront: No
- Year Built: 1994
- Bldg sqft: 3328
- Bedrooms: 4
- Total Baths: 3
- Full Baths: 3
- Days On Market: 138
- Additional Information
- Geolocation: 28.1808 / -82.4251
- County: HILLSBOROUGH
- City: LUTZ
- Zipcode: 33559
- Subdivision: Woodridge
- Elementary School: Denham Oaks
- Middle School: Cypress Creek
- High School: Cypress Creek
- Provided by: GREAT WESTERN REALTY

- DMCA Notice
-
DescriptionBACK ON THE MARKET with a BRAND NEW ROOF INSTALLED! Nestled in highly desirable Woodridge subdivision, this stunning pool home offers an unbeatable combination of luxury and convenience, with a low HOA of just $200 annually and NO CDD fees. Upon entering through elegant French doors with decorative glass, you're greeted by an open, inviting floor plan. To the left, the spacious master suite features sliding glass doors leading to the pool, a beautifully appointed ensuite with dual sinks, a garden tub, two walk in closets, and a private toilet closet. The newly renovated kitchen is a true highlight, boasting sleek quartz countertops, stainless steel appliances, and wood cabinetry that offers both modern style and ample storage. The kitchen seamlessly flows into the living room, where a cozy wood burning fireplace, surrounded by custom built ins, sets the perfect atmosphere for both entertaining and relaxing. The rear bedroom has it's own private ensuite and access to the recently resurfaced pool and spa (2024) ideal for enjoying Florida's year round sunshine. Additional features include a new AC unit (2022) and stylish vinyl plank flooring throughout all four bedrooms. Located in one of Lutz's best kept secrets, this home is ideally situated just minutes from Highway 54,I 75,and a variety of shopping, dining, and entertainment options. You're only about 10 minutes away from the new Costco, Tampa Premium Outlets, and a brand new Publix shopping plaza. The University of South Florida and Advent Health Center Ice are also nearby. With all these incredible amenities, this home is a MUST SEE!
All
Similar
Features
Appliances
- Convection Oven
- Cooktop
- Dishwasher
- Dryer
- Microwave
- Refrigerator
- Washer
Home Owners Association Fee
- 200.00
Association Name
- N/A
Carport Spaces
- 0.00
Close Date
- 0000-00-00
Cooling
- Central Air
Country
- US
Covered Spaces
- 0.00
Exterior Features
- French Doors
- Rain Gutters
Flooring
- Ceramic Tile
- Vinyl
Garage Spaces
- 3.00
Heating
- Central
High School
- Cypress Creek High-PO
Insurance Expense
- 0.00
Interior Features
- Kitchen/Family Room Combo
- Living Room/Dining Room Combo
- Split Bedroom
Legal Description
- WOODRIDGE PB 26 PGS 59-64 LOT 22 LESS THE NWLY 1.0 FT THEREOF OR 9665 PG 1035
Levels
- One
Living Area
- 2300.00
Middle School
- Cypress Creek Middle School
Area Major
- 33559 - Lutz
Net Operating Income
- 0.00
Occupant Type
- Owner
Open Parking Spaces
- 0.00
Other Expense
- 0.00
Parcel Number
- 19-26-32-005.0-000.00-022.0
Pets Allowed
- Yes
Pool Features
- In Ground
Property Type
- Residential
Roof
- Shingle
School Elementary
- Denham Oaks Elementary-PO
Sewer
- Public Sewer
Tax Year
- 2023
Township
- 26S
Utilities
- BB/HS Internet Available
- Fiber Optics
- Public
Views
- 132
Virtual Tour Url
- https://www.zillow.com/view-imx/cc3ffee3-fd93-4e03-8e44-1fc8844f8754?setAttribution=mls&wl=true&initialViewType=pano&utm_source=dashboard
Water Source
- Public
Year Built
- 1994
Zoning Code
- R2
Listing Data ©2025 Greater Fort Lauderdale REALTORS®
Listings provided courtesy of The Hernando County Association of Realtors MLS.
Listing Data ©2025 REALTOR® Association of Citrus County
Listing Data ©2025 Royal Palm Coast Realtor® Association
The information provided by this website is for the personal, non-commercial use of consumers and may not be used for any purpose other than to identify prospective properties consumers may be interested in purchasing.Display of MLS data is usually deemed reliable but is NOT guaranteed accurate.
Datafeed Last updated on June 18, 2025 @ 12:00 am
©2006-2025 brokerIDXsites.com - https://brokerIDXsites.com
Sign Up Now for Free!X
Call Direct: Brokerage Office: Mobile: 352.442.9386
Registration Benefits:
- New Listings & Price Reduction Updates sent directly to your email
- Create Your Own Property Search saved for your return visit.
- "Like" Listings and Create a Favorites List
* NOTICE: By creating your free profile, you authorize us to send you periodic emails about new listings that match your saved searches and related real estate information.If you provide your telephone number, you are giving us permission to call you in response to this request, even if this phone number is in the State and/or National Do Not Call Registry.
Already have an account? Login to your account.
