Share this property:
Contact Julie Ann Ludovico
Schedule A Showing
Request more information
- Home
- Property Search
- Search results
- 14525 Scottburgh Glen Drive, WIMAUMA, FL 33598
Property Photos



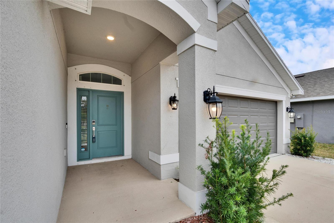
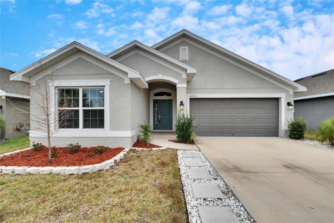
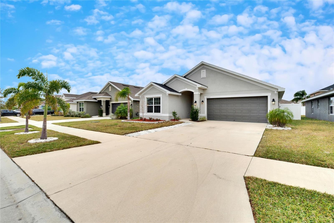
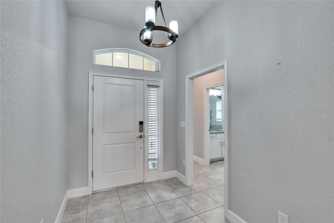
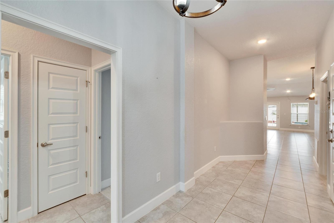
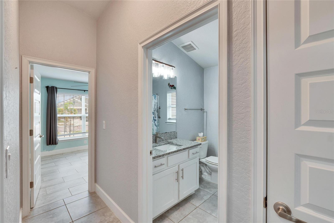
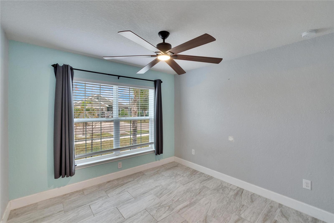
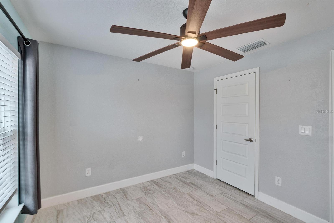
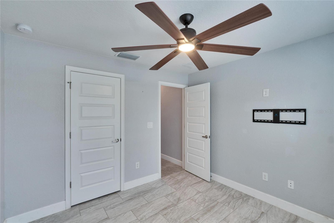
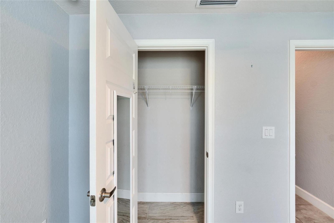
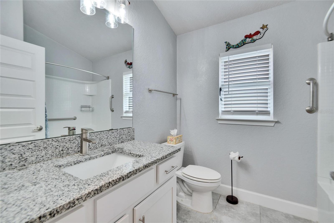
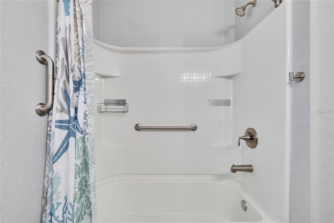
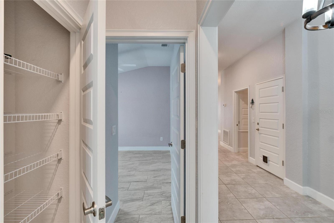
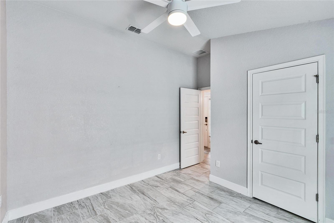
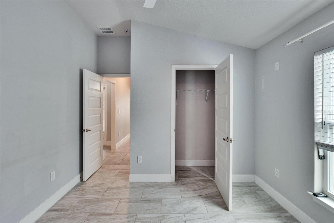
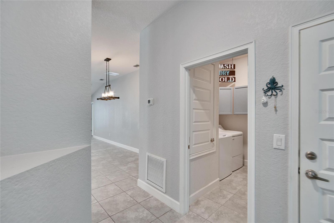
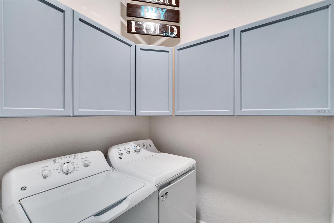

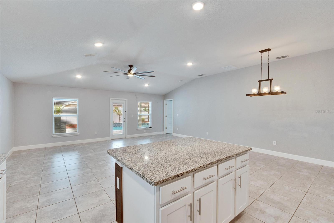
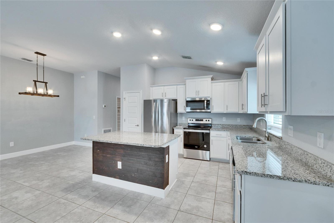

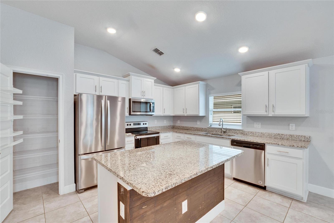
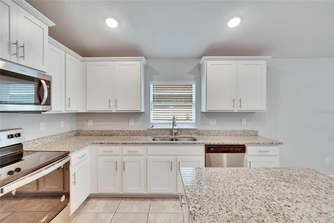
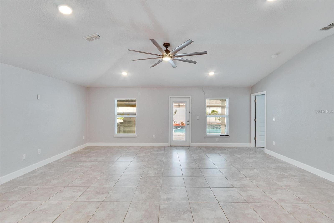
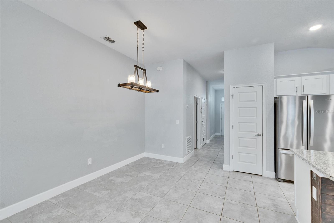
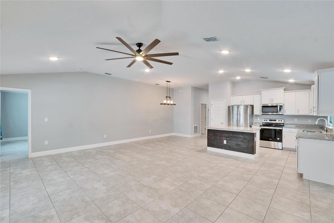
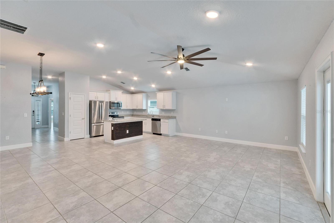
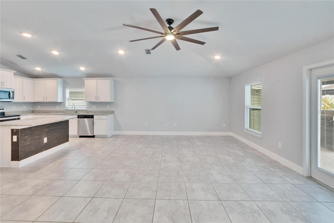
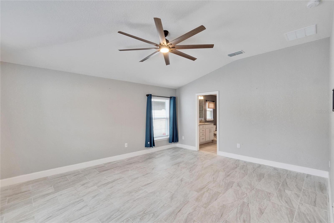
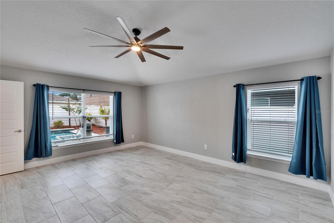
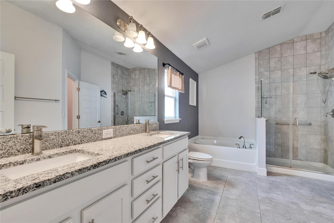
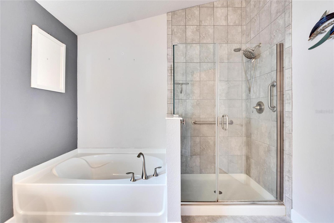
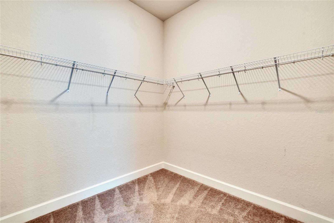
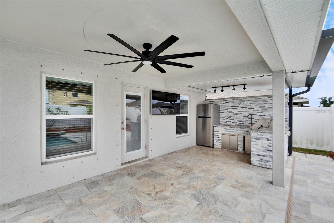
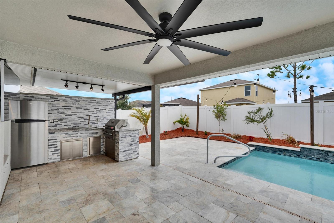
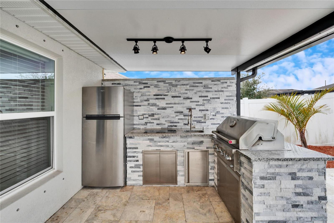
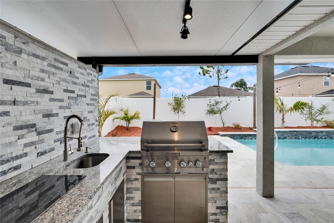
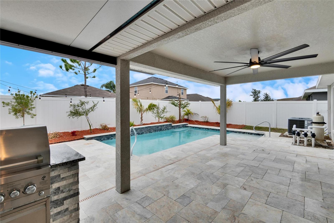
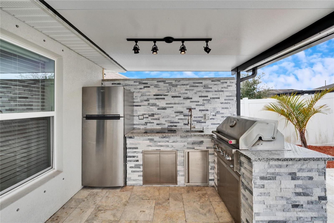
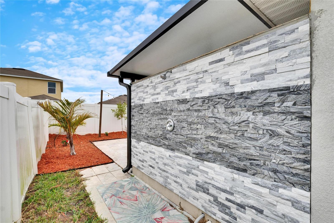
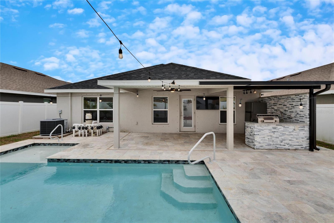


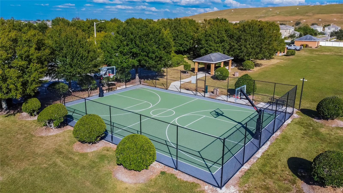
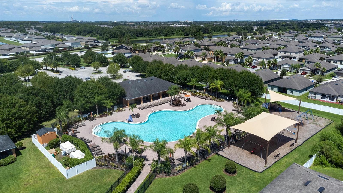
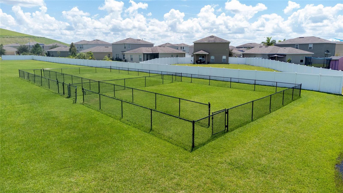
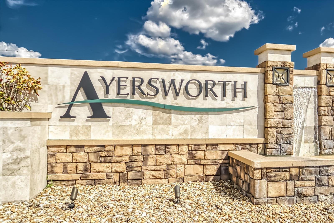
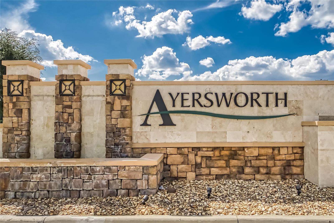
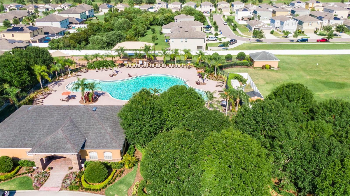
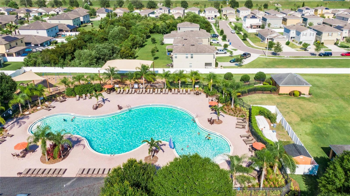
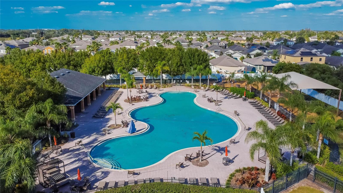
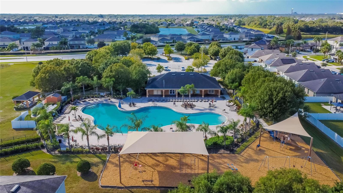
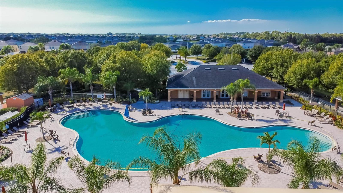
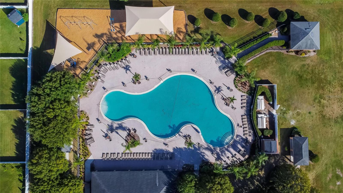
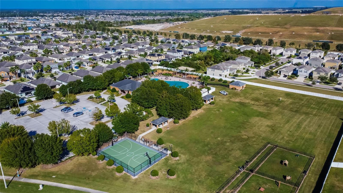
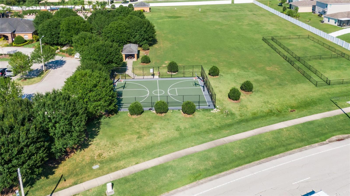
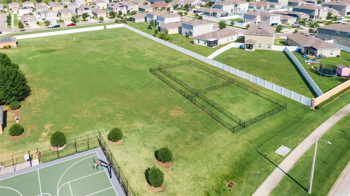
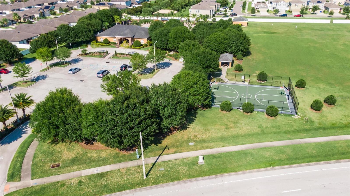
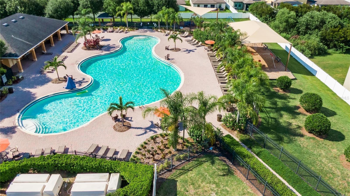


- MLS#: TB8340279 ( Residential )
- Street Address: 14525 Scottburgh Glen Drive
- Viewed: 210
- Price: $466,900
- Price sqft: $79
- Waterfront: No
- Year Built: 2021
- Bldg sqft: 5901
- Bedrooms: 3
- Total Baths: 2
- Full Baths: 2
- Garage / Parking Spaces: 2
- Days On Market: 97
- Additional Information
- Geolocation: 27.7608 / -82.3208
- County: HILLSBOROUGH
- City: WIMAUMA
- Zipcode: 33598
- Subdivision: Ayersworth Glen Ph 3a
- Elementary School: Belmont
- Middle School: Eisenhower
- High School: Sumner
- Provided by: SELLSTATE COASTAL REALTY
- Contact: Amy M. Storch
- 813-940-0101

- DMCA Notice
-
DescriptionWelcome to 14525 Scottburgh Glen Drive, a beautifully upgraded 3 bedroom, 2 bathroom home located in the highly sought after Ayersworth community. Built in 2021, this property blends stylish design with energy efficient living. One of the most valuable features is the FULLY PAID OFF SOLAR PANEL SYSTEM, which resulted in an average electric bill of just $26.50 per month in 2024providing significant long term savings! Inside, the home offers a warm and welcoming atmosphere with elegant tile flooring, tasteful accent lighting, and a kitchen equipped with stainless steel appliances, all included in the sale. The owners suite is privately situated at the rear of the home, with direct access to the backyard retreat. The outdoor living space is truly exceptional and designed for both relaxation and entertaining. It features a sparkling saltwater pool with lighting and a tranquil fountain, a fully equipped outdoor kitchen with a built in grill, and a convenient outdoor shower. The freshly pressure washed backyard fence and well maintained landscaping add to the clean, polished feel of the space, while the irrigation system, hurricane shutters, and ambient landscape lighting enhance both function and beautycreating a true backyard oasis that can be enjoyed day and night. For added versatility, the garage includes a wall mounted A/C system, making it ideal for use as a home gym, workshop, or hobby space. The Ayersworth community offers a low HOA fee of just $115 per year and access to amenities such as a resort style pool, basketball court, playgrounds, and an indoor clubhouse. Conveniently located, this home is just minutes from essential stores like Publix, Walmart, and Target, as well as top rated schools and major hospitals. Nearby areas like Riverview and Brandon offer a wide variety of restaurants, cafes, and shopping centers. Adventure Island and Busch Gardens are less than 40 minutes away, while some of Floridas most beautiful Gulf Coast beachesincluding Apollo Beach, Siesta Key, and Clearwater Beachare within a 45 to 60 minute drive. Golf enthusiasts will also enjoy the proximity to Summerfield Crossings and Riverview Golf Club, both just a short drive away.
All
Similar
Features
Appliances
- Dishwasher
- Disposal
- Dryer
- Microwave
- Range
- Washer
- Water Softener
Home Owners Association Fee
- 115.00
Home Owners Association Fee Includes
- Pool
- Recreational Facilities
Association Name
- McNeil Management Services
Association Phone
- (813) 571-7100
Carport Spaces
- 0.00
Close Date
- 0000-00-00
Cooling
- Central Air
Country
- US
Covered Spaces
- 0.00
Exterior Features
- Hurricane Shutters
- Irrigation System
- Lighting
- Outdoor Grill
- Outdoor Kitchen
- Outdoor Shower
- Rain Gutters
- Sidewalk
Fencing
- Fenced
- Vinyl
Flooring
- Tile
Furnished
- Unfurnished
Garage Spaces
- 2.00
Heating
- Central
High School
- Sumner High School
Insurance Expense
- 0.00
Interior Features
- Ceiling Fans(s)
- Eat-in Kitchen
- Kitchen/Family Room Combo
- Living Room/Dining Room Combo
- Open Floorplan
- Primary Bedroom Main Floor
- Solid Surface Counters
- Split Bedroom
- Stone Counters
- Thermostat
- Walk-In Closet(s)
Legal Description
- AYERSWORTH GLEN PHASE 3A LOT 48 BLOCK 33
Levels
- One
Living Area
- 1704.00
Middle School
- Eisenhower-HB
Area Major
- 33598 - Wimauma
Net Operating Income
- 0.00
Occupant Type
- Vacant
Open Parking Spaces
- 0.00
Other Expense
- 0.00
Parcel Number
- U-29-31-20-A4J-000033-00048.0
Pets Allowed
- Yes
Pool Features
- In Ground
- Lighting
- Salt Water
Property Type
- Residential
Roof
- Shingle
School Elementary
- Belmont Elementary School
Sewer
- Public Sewer
Tax Year
- 2024
Township
- 31
Utilities
- Cable Available
- Electricity Connected
- Phone Available
- Sewer Connected
- Street Lights
- Water Connected
Views
- 210
Virtual Tour Url
- https://www.propertypanorama.com/instaview/stellar/TB8340279
Water Source
- Public
Year Built
- 2021
Zoning Code
- PD
Listing Data ©2025 Greater Fort Lauderdale REALTORS®
Listings provided courtesy of The Hernando County Association of Realtors MLS.
Listing Data ©2025 REALTOR® Association of Citrus County
Listing Data ©2025 Royal Palm Coast Realtor® Association
The information provided by this website is for the personal, non-commercial use of consumers and may not be used for any purpose other than to identify prospective properties consumers may be interested in purchasing.Display of MLS data is usually deemed reliable but is NOT guaranteed accurate.
Datafeed Last updated on April 25, 2025 @ 12:00 am
©2006-2025 brokerIDXsites.com - https://brokerIDXsites.com
Sign Up Now for Free!X
Call Direct: Brokerage Office: Mobile: 352.442.9386
Registration Benefits:
- New Listings & Price Reduction Updates sent directly to your email
- Create Your Own Property Search saved for your return visit.
- "Like" Listings and Create a Favorites List
* NOTICE: By creating your free profile, you authorize us to send you periodic emails about new listings that match your saved searches and related real estate information.If you provide your telephone number, you are giving us permission to call you in response to this request, even if this phone number is in the State and/or National Do Not Call Registry.
Already have an account? Login to your account.
