Share this property:
Contact Julie Ann Ludovico
Schedule A Showing
Request more information
- Home
- Property Search
- Search results
- 301 Midway Island, CLEARWATER BEACH, FL 33767
Property Photos
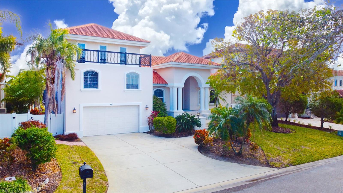

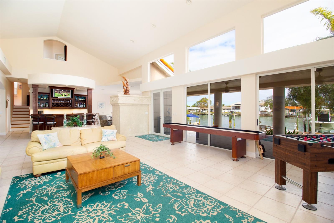
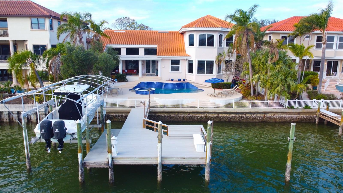
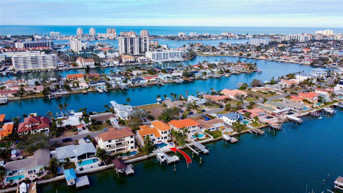
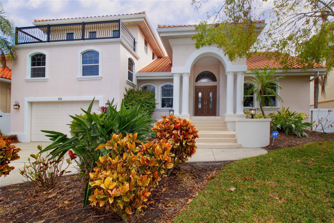
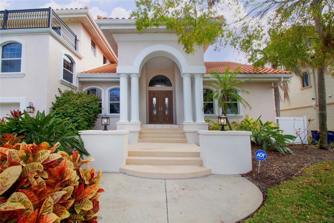
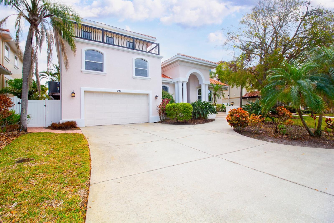
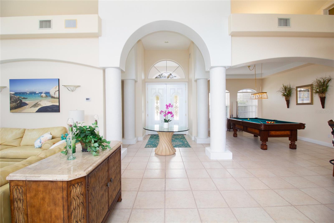
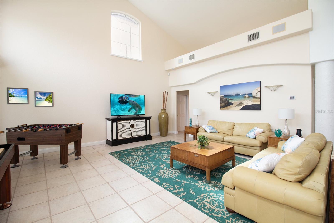
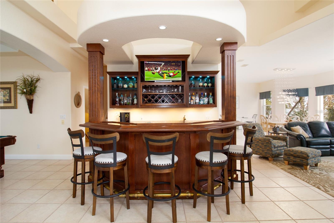
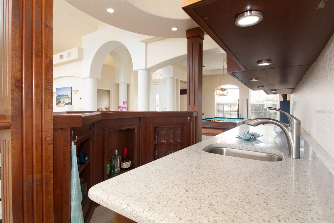
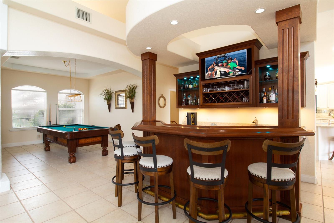
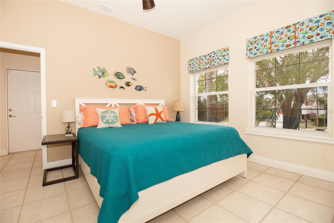
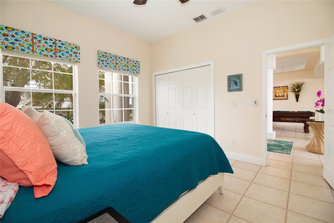
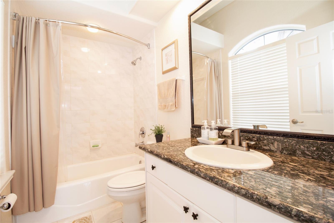
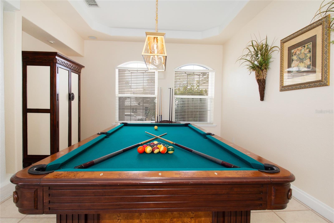
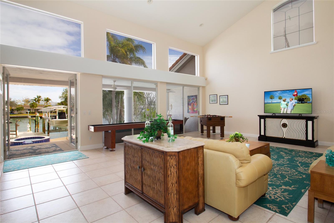
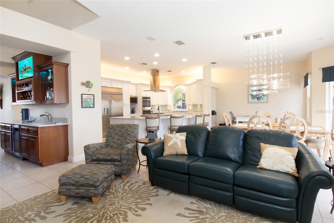
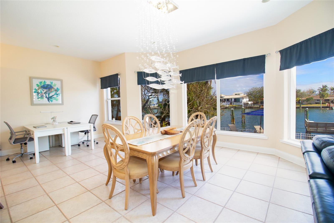
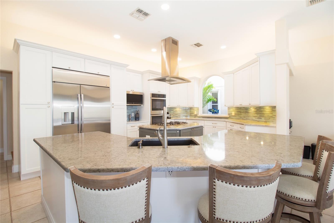
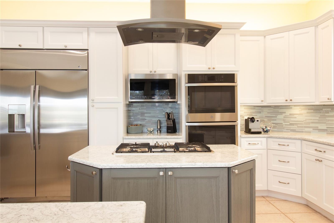
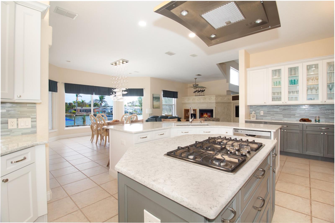
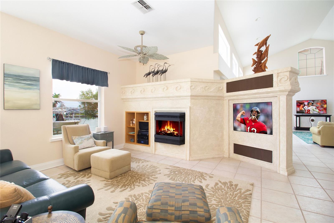
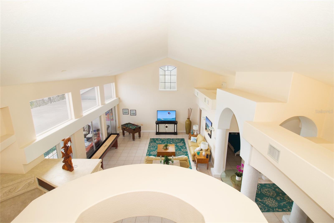
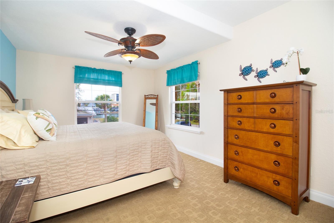
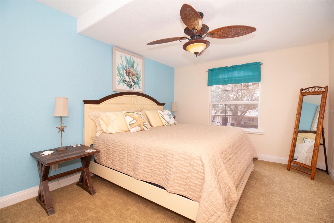
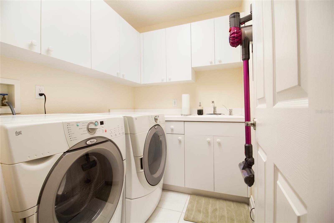
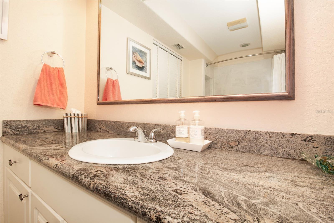
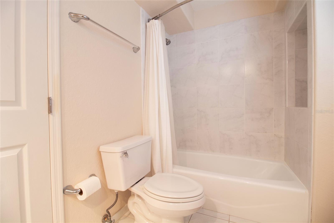
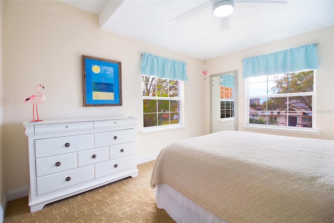
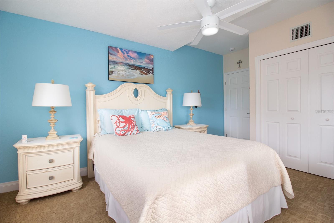
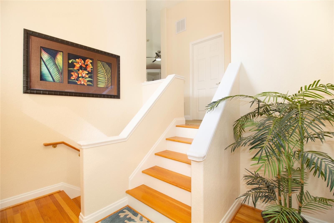
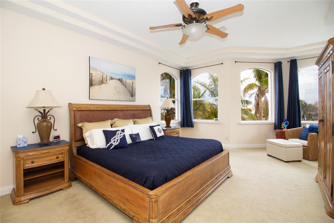
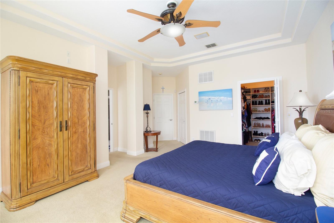
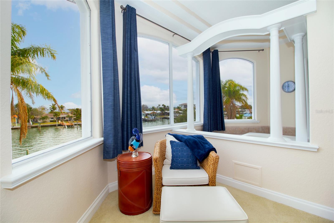
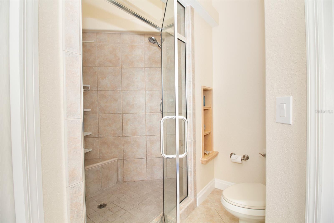
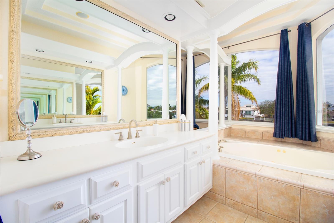
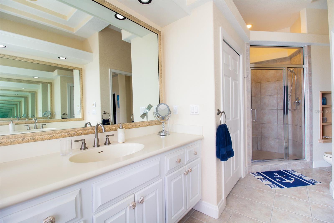
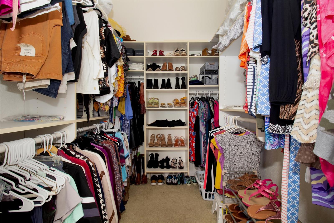
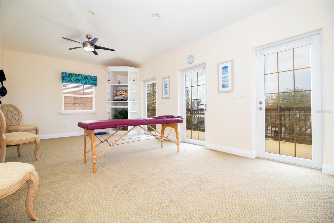
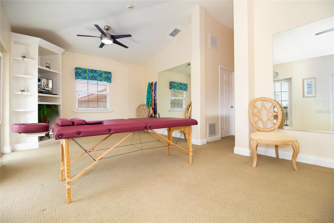
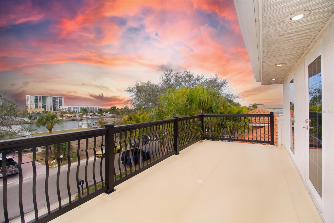
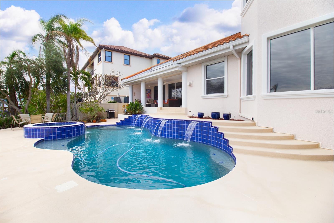
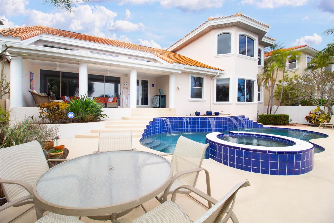
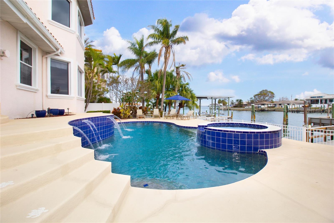
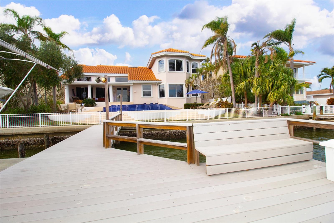
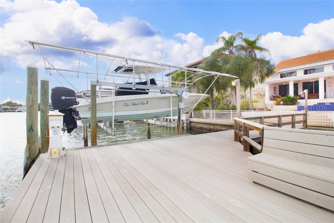
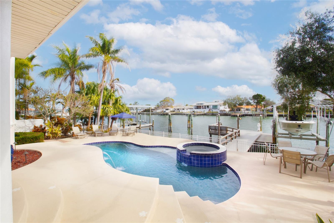
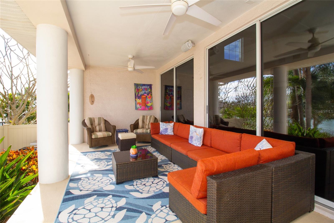
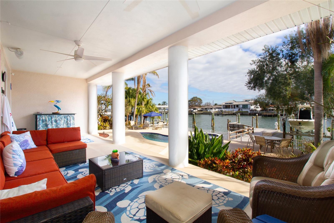
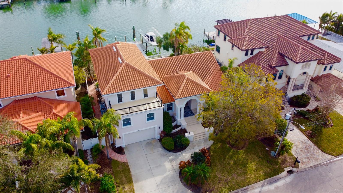
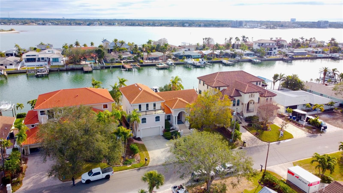
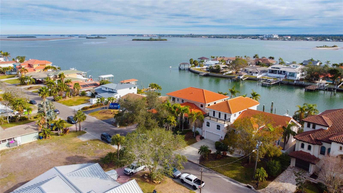
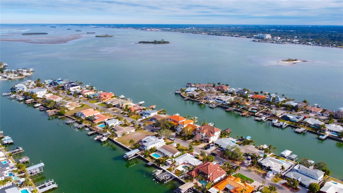
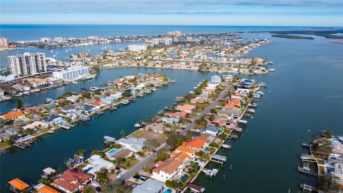
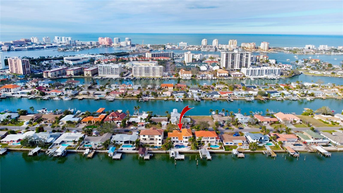
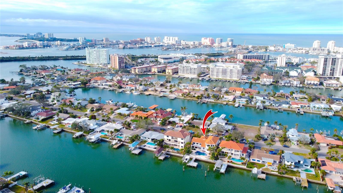
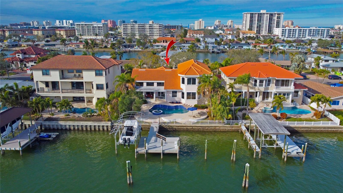
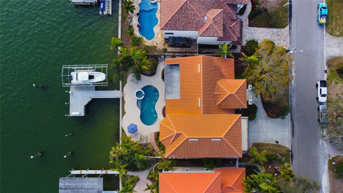
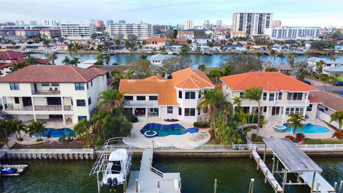
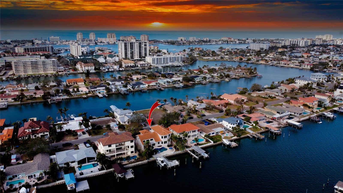
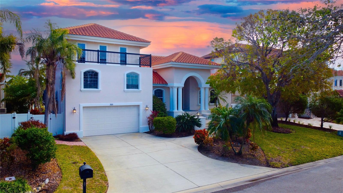
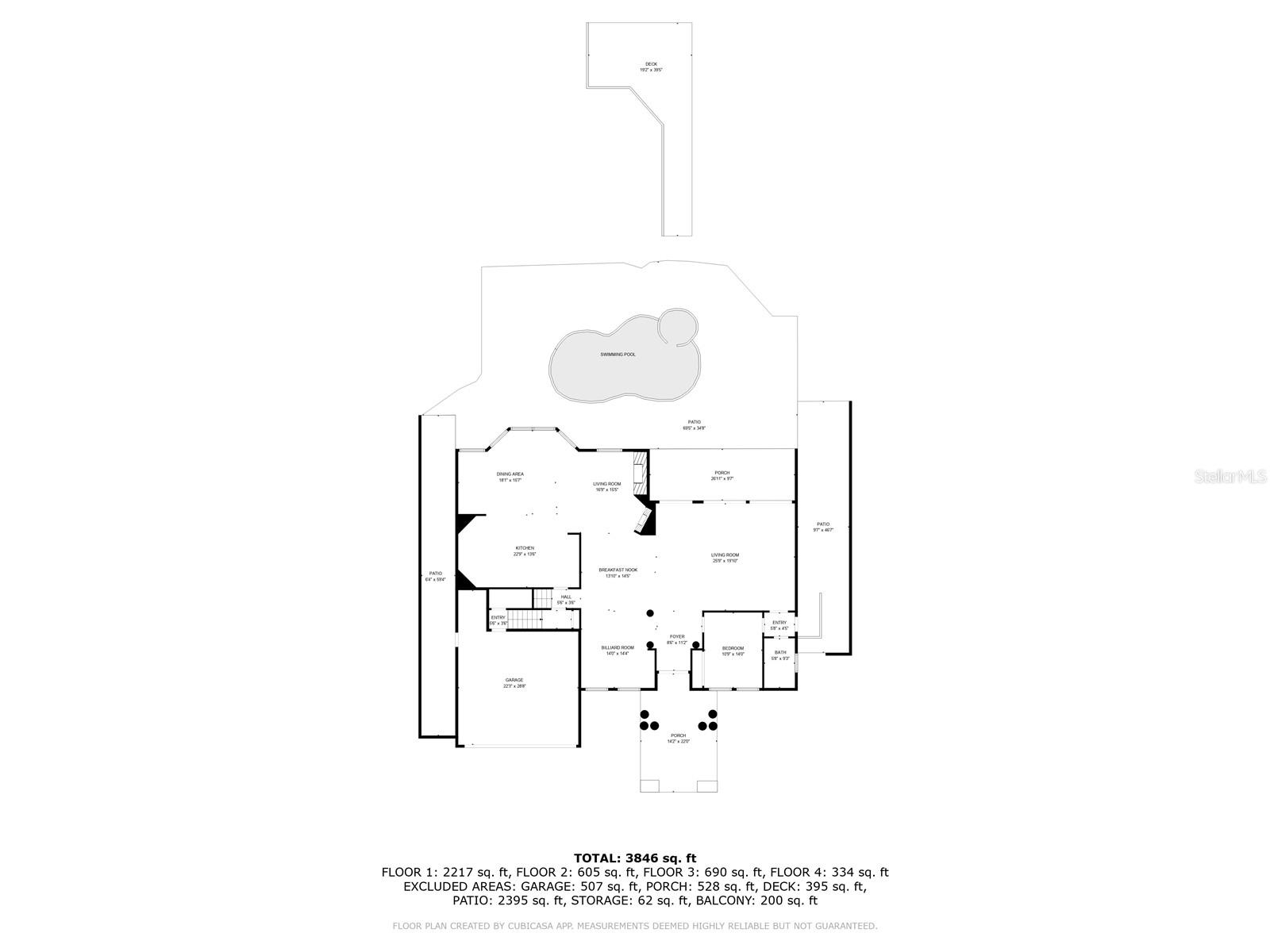
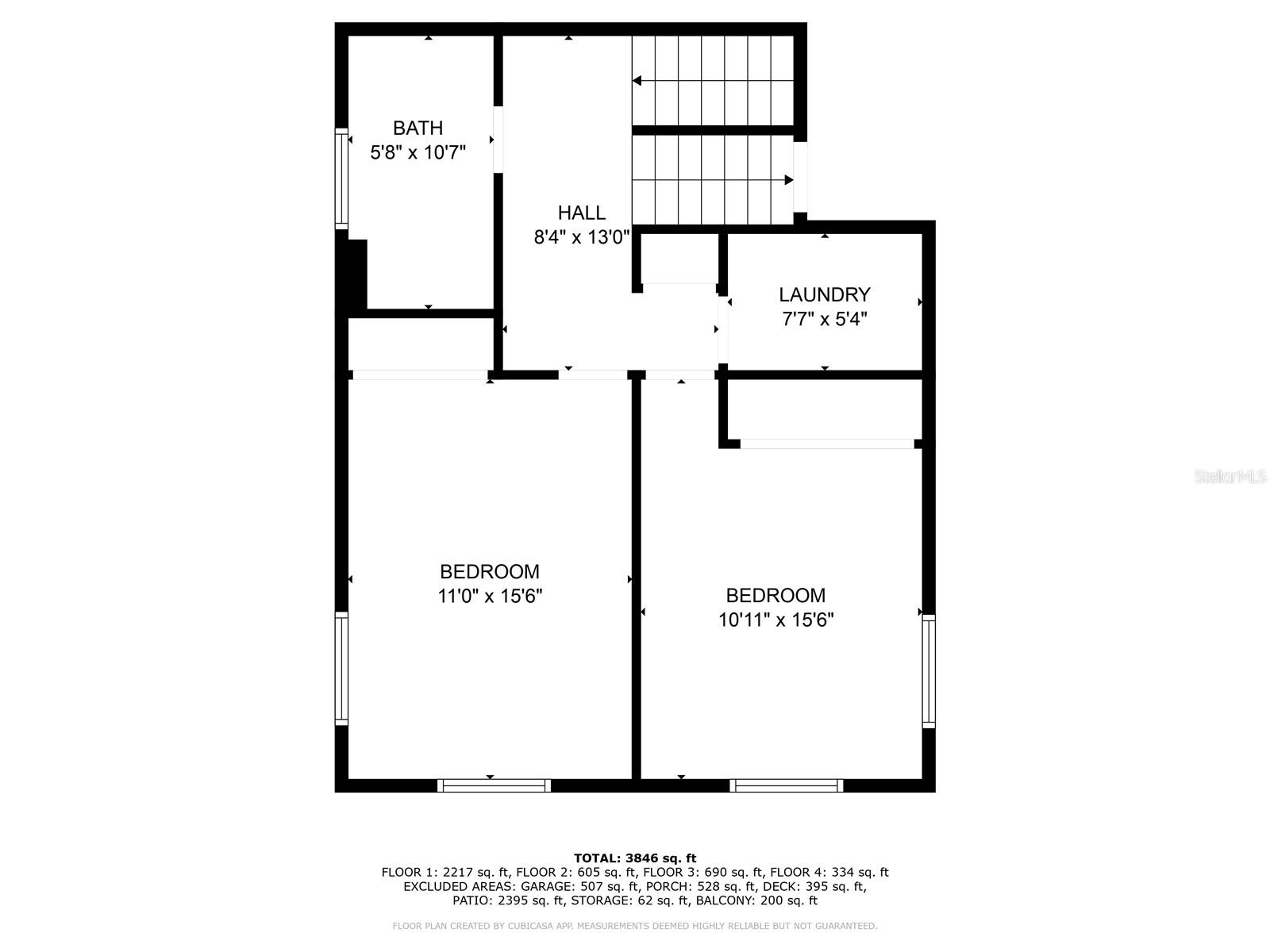
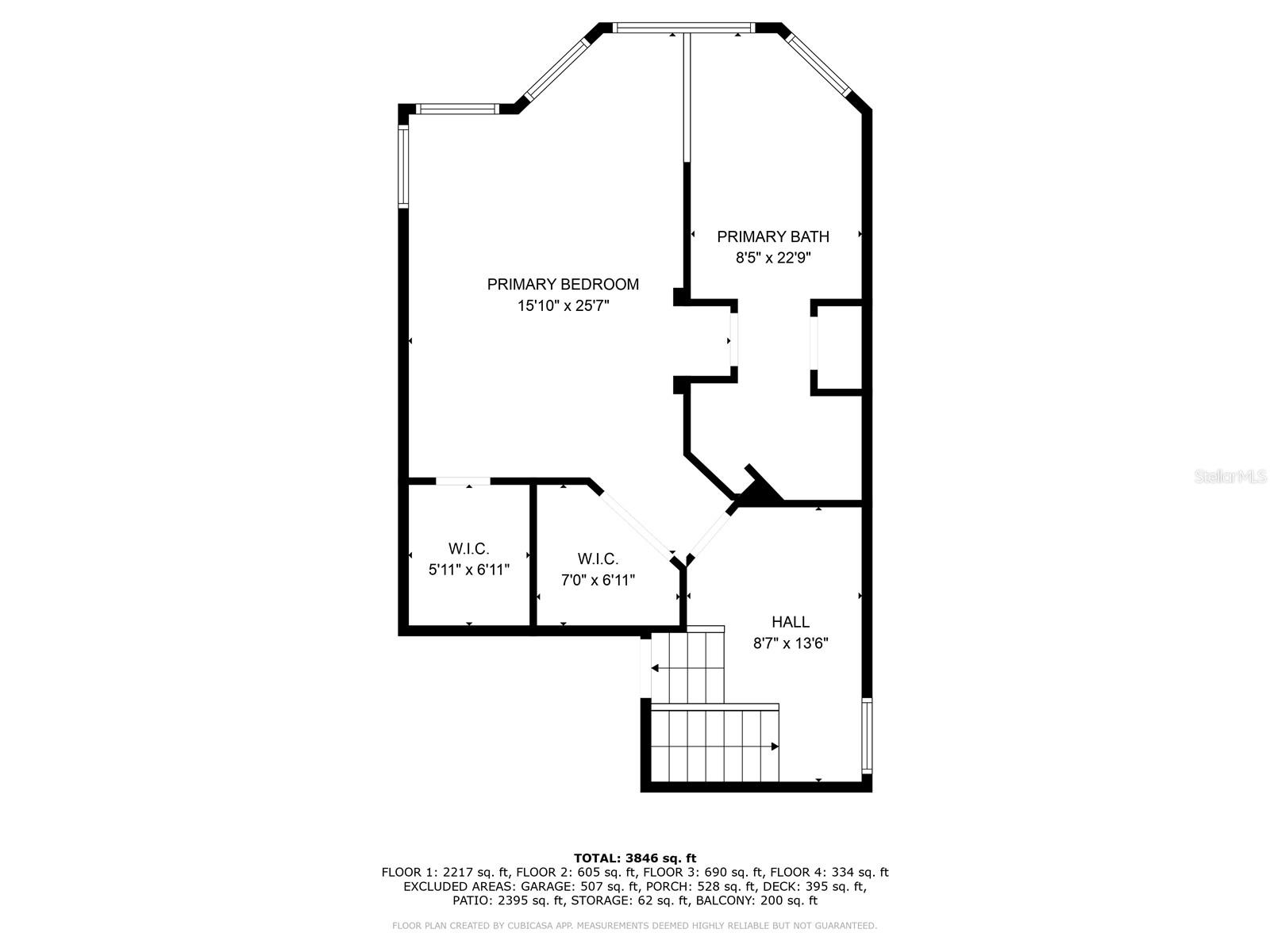
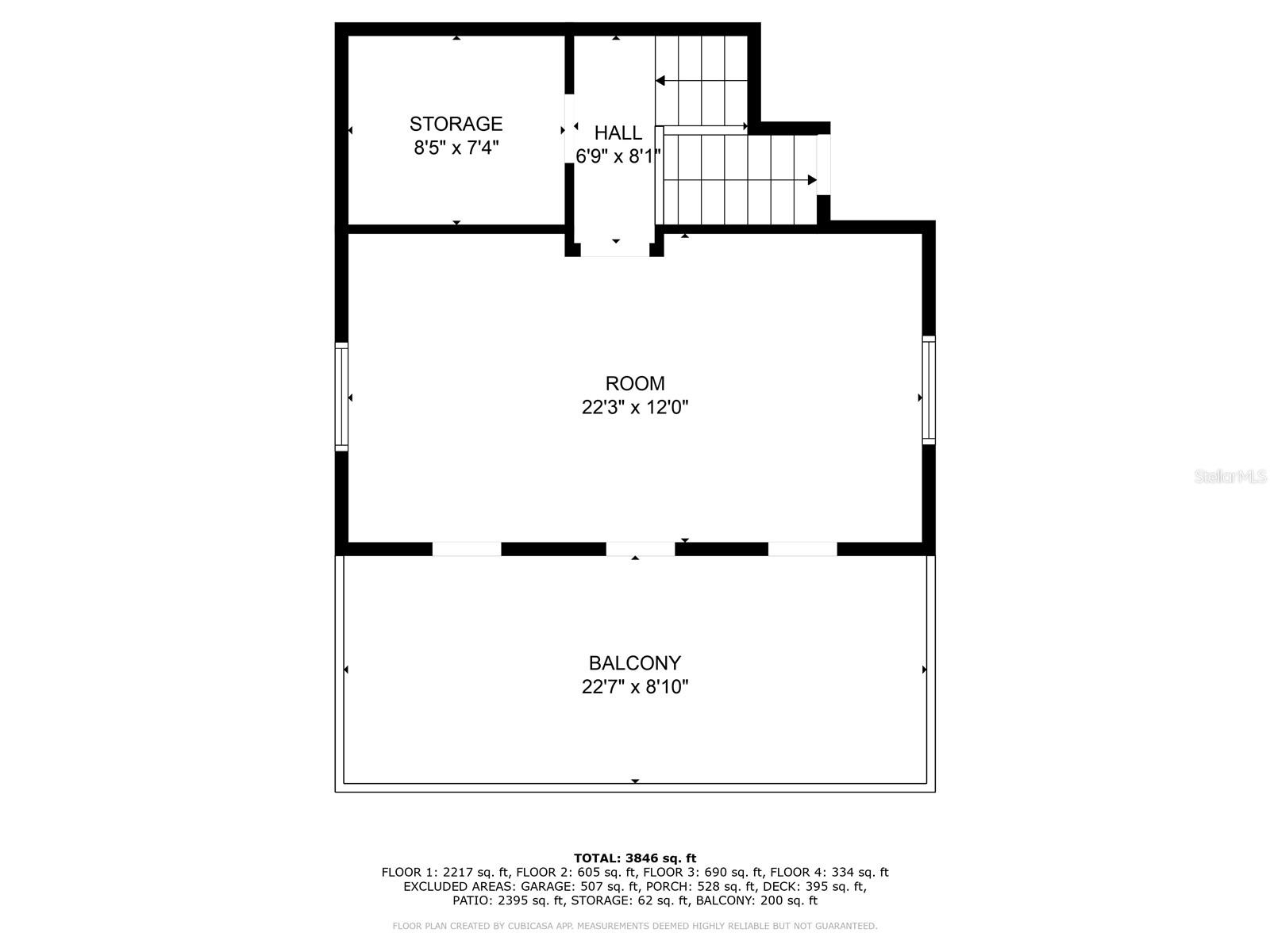
- MLS#: TB8340326 ( Residential )
- Street Address: 301 Midway Island
- Viewed: 187
- Price: $2,895,000
- Price sqft: $550
- Waterfront: Yes
- Wateraccess: Yes
- Waterfront Type: Canal - Saltwater
- Year Built: 1997
- Bldg sqft: 5263
- Bedrooms: 4
- Total Baths: 4
- Full Baths: 3
- 1/2 Baths: 1
- Garage / Parking Spaces: 2
- Days On Market: 70
- Additional Information
- Geolocation: 27.9803 / -82.8124
- County: PINELLAS
- City: CLEARWATER BEACH
- Zipcode: 33767
- Subdivision: Island Estates Of Clearwater
- Provided by: BHHS FLORIDA PROPERTIES GROUP
- Contact: Michael Jones
- 727-461-1700

- DMCA Notice
-
DescriptionIndulge in the pinnacle of waterfront luxury with this architectural masterpiece, a meticulously crafted tri level estate that exudes elegance, sophistication, and resilience. Built to meet current flood elevation standards, this extraordinary home stands strong, remaining completely unaffected by recent storms while offering an unparalleled coastal living experience. Upon entering, you are greeted by soaring 20 foot ceilings in the grand great room, an awe inspiring space designed for both intimate gatherings and lavish entertaining. A bespoke mahogany bar, complete with a wine chiller and seating for six, sets the tone for refined hospitality. The chefs kitchen is a culinary sanctuary, boasting top tier appliances, a natural gas range, and exquisite custom cabinetry, seamlessly flowing into the spacious family room and breakfast nook. Here, a gas fireplace and a wall of expansive windows frame breathtaking views of the recently redesigned resort style pool, featuring a rejuvenating Jacuzzi, cascading waterfalls, and ambient mood lighting. Step outside to an oasis of serenity where a tropical, private, fenced yard offers the perfect blend of exclusivity and tranquility. The deep water dock, constructed with premium composite decking, includes a lift and moorings for a 50 foot+ yacht, making this residence a true paradise for boating enthusiasts. Designed with versatility and comfort in mind, the thoughtfully curated floor plan offers a ground level room that serves as a fourth bedroom, office, or private study. Two elegantly appointed guest bedrooms on the mid level provide supreme comfort, while the top floor master suite is a haven of indulgence. Overlooking the shimmering Intracoastal Waterway, this retreat features a spa inspired ensuite with a jetted soaking tub, dual vanities, and a separate glass enclosed shower. Crowning this exquisite home is a private loft that opens to an expansive rooftop deckan idyllic setting to savor golden sunsets, evening cocktails, and unparalleled panoramic views. The seamless blend of indoor and outdoor luxury ensures a lifestyle of effortless elegance and relaxation. Every detail of this residence is a testament to superior craftsmanship, from architectural mood lighting to its timeless design. Offering the perfect marriage of luxury, comfort, and durability, this remarkable estate is a rare gem in waterfront living.
All
Similar
Features
Waterfront Description
- Canal - Saltwater
Appliances
- Bar Fridge
- Built-In Oven
- Cooktop
- Dishwasher
- Disposal
- Dryer
- Microwave
- Range
- Range Hood
- Refrigerator
- Washer
- Wine Refrigerator
Home Owners Association Fee
- 40.00
Carport Spaces
- 0.00
Close Date
- 0000-00-00
Cooling
- Central Air
Country
- US
Covered Spaces
- 0.00
Exterior Features
- Balcony
- French Doors
- Irrigation System
- Lighting
- Rain Gutters
Fencing
- Vinyl
Flooring
- Carpet
- Ceramic Tile
- Wood
Garage Spaces
- 2.00
Heating
- Central
Insurance Expense
- 0.00
Interior Features
- Built-in Features
- Ceiling Fans(s)
- High Ceilings
- Kitchen/Family Room Combo
- Open Floorplan
- Solid Surface Counters
- Vaulted Ceiling(s)
- Wet Bar
Legal Description
- ISLAND ESTATES OF CLEARWATER UNIT 3 LOT 45
Levels
- Three Or More
Living Area
- 4176.00
Lot Features
- Cul-De-Sac
Area Major
- 33767 - Clearwater/Clearwater Beach
Net Operating Income
- 0.00
Occupant Type
- Owner
Open Parking Spaces
- 0.00
Other Expense
- 0.00
Parcel Number
- 08-29-15-43344-000-0450
Parking Features
- Garage Door Opener
- Oversized
Pets Allowed
- Yes
Pool Features
- Deck
- Heated
- In Ground
- Lighting
Property Type
- Residential
Roof
- Tile
Sewer
- Public Sewer
Style
- Contemporary
Tax Year
- 2024
Township
- 29
Utilities
- Cable Connected
- Electricity Connected
- Natural Gas Connected
- Sprinkler Recycled
View
- Water
Views
- 187
Virtual Tour Url
- https://youtu.be/QYCNRXryXkY
Water Source
- Public
Year Built
- 1997
Listing Data ©2025 Greater Fort Lauderdale REALTORS®
Listings provided courtesy of The Hernando County Association of Realtors MLS.
Listing Data ©2025 REALTOR® Association of Citrus County
Listing Data ©2025 Royal Palm Coast Realtor® Association
The information provided by this website is for the personal, non-commercial use of consumers and may not be used for any purpose other than to identify prospective properties consumers may be interested in purchasing.Display of MLS data is usually deemed reliable but is NOT guaranteed accurate.
Datafeed Last updated on April 2, 2025 @ 12:00 am
©2006-2025 brokerIDXsites.com - https://brokerIDXsites.com
Sign Up Now for Free!X
Call Direct: Brokerage Office: Mobile: 352.442.9386
Registration Benefits:
- New Listings & Price Reduction Updates sent directly to your email
- Create Your Own Property Search saved for your return visit.
- "Like" Listings and Create a Favorites List
* NOTICE: By creating your free profile, you authorize us to send you periodic emails about new listings that match your saved searches and related real estate information.If you provide your telephone number, you are giving us permission to call you in response to this request, even if this phone number is in the State and/or National Do Not Call Registry.
Already have an account? Login to your account.
