Share this property:
Contact Julie Ann Ludovico
Schedule A Showing
Request more information
- Home
- Property Search
- Search results
- 9642 Cypress Harbor Drive, GIBSONTON, FL 33534
Property Photos
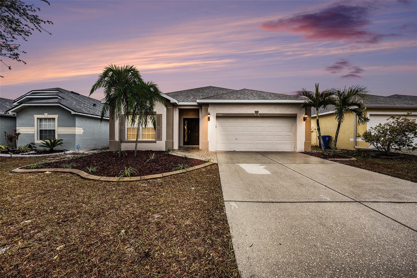

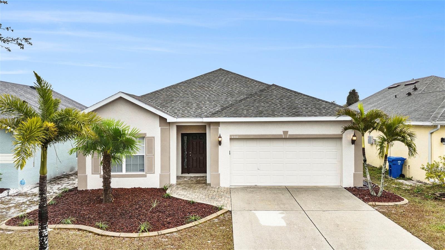
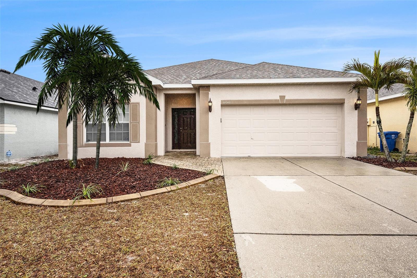
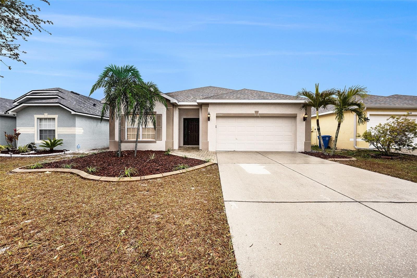
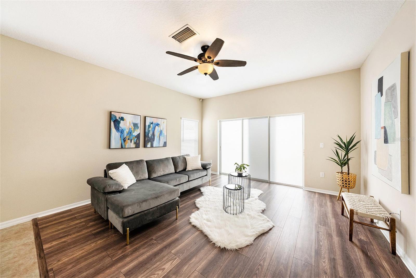
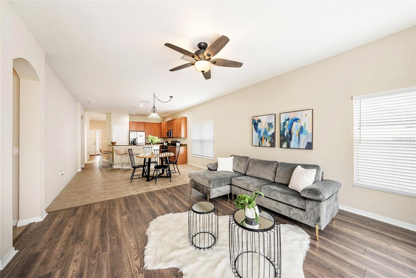
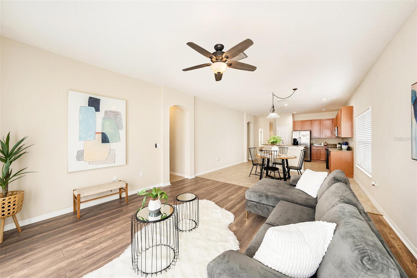
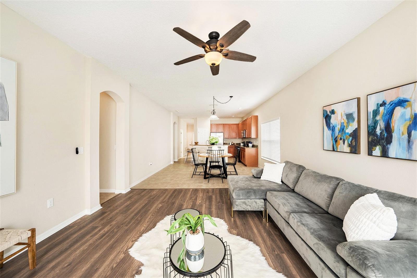
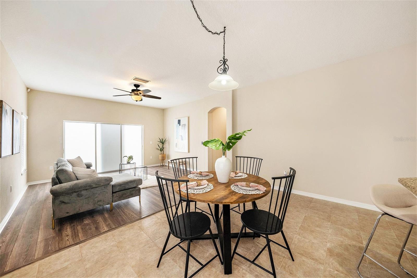
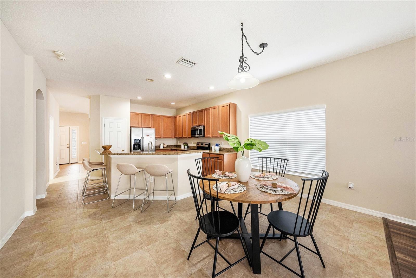
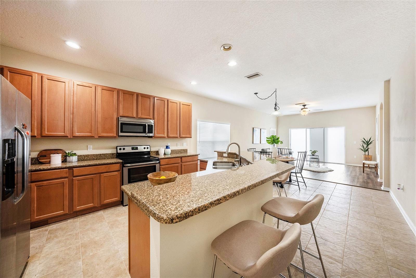
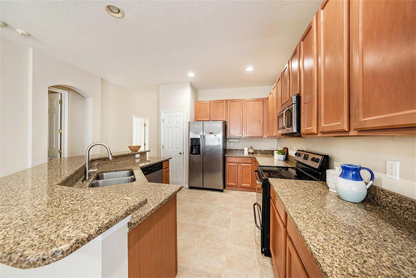
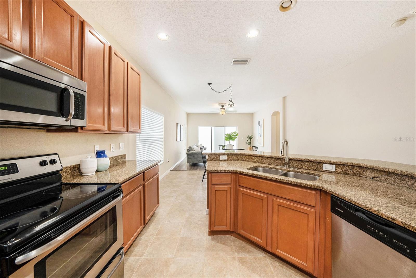
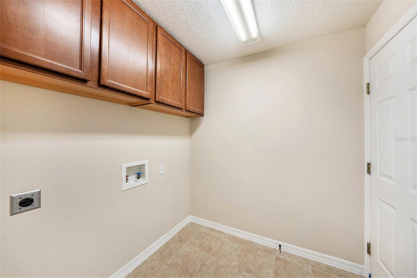
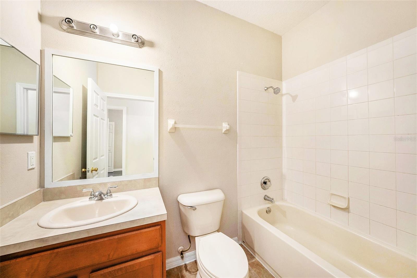
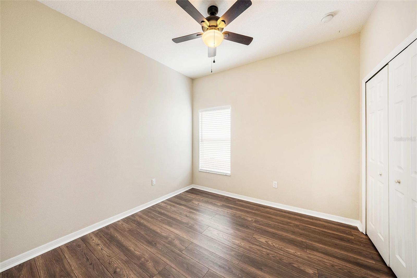
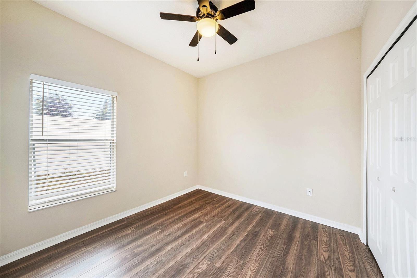
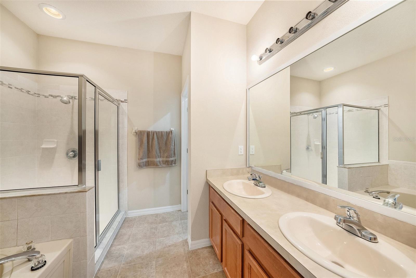
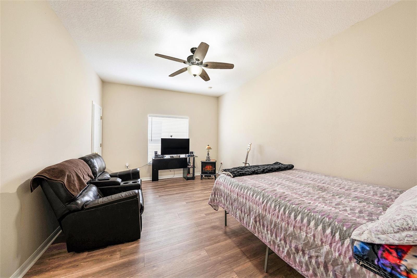
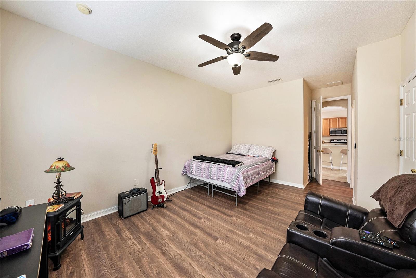
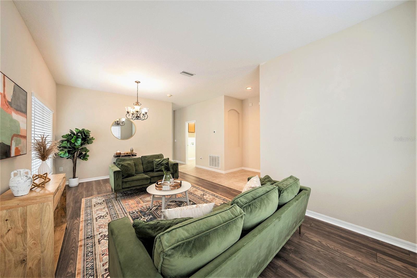
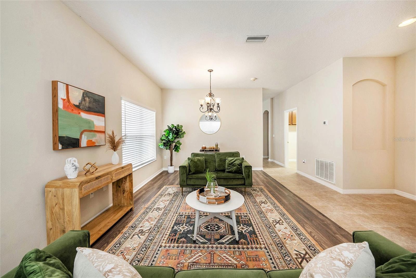
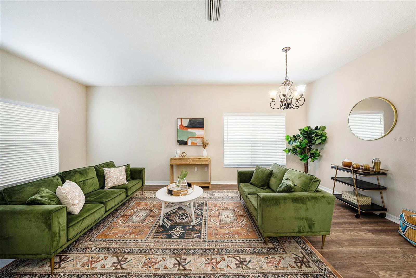
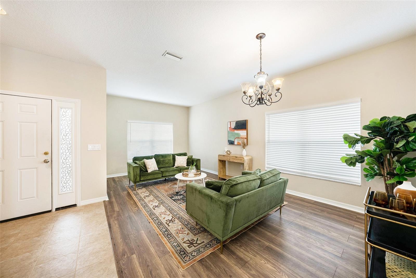
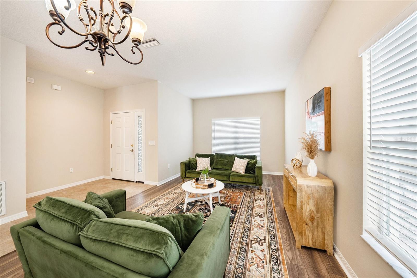
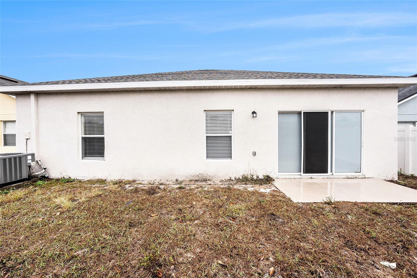
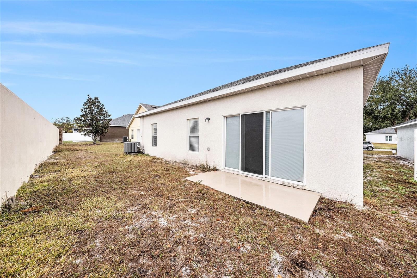
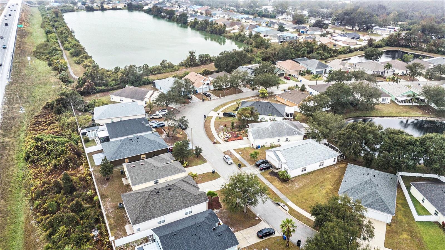
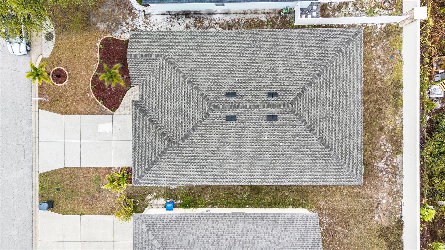
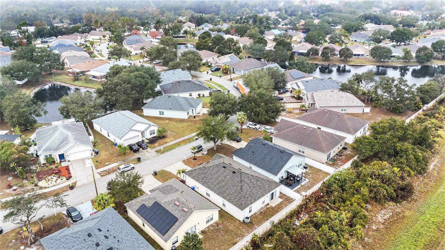
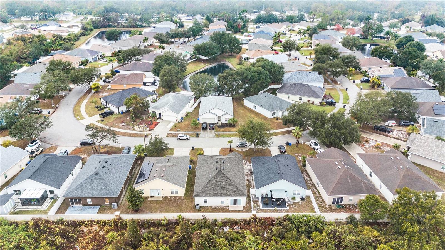
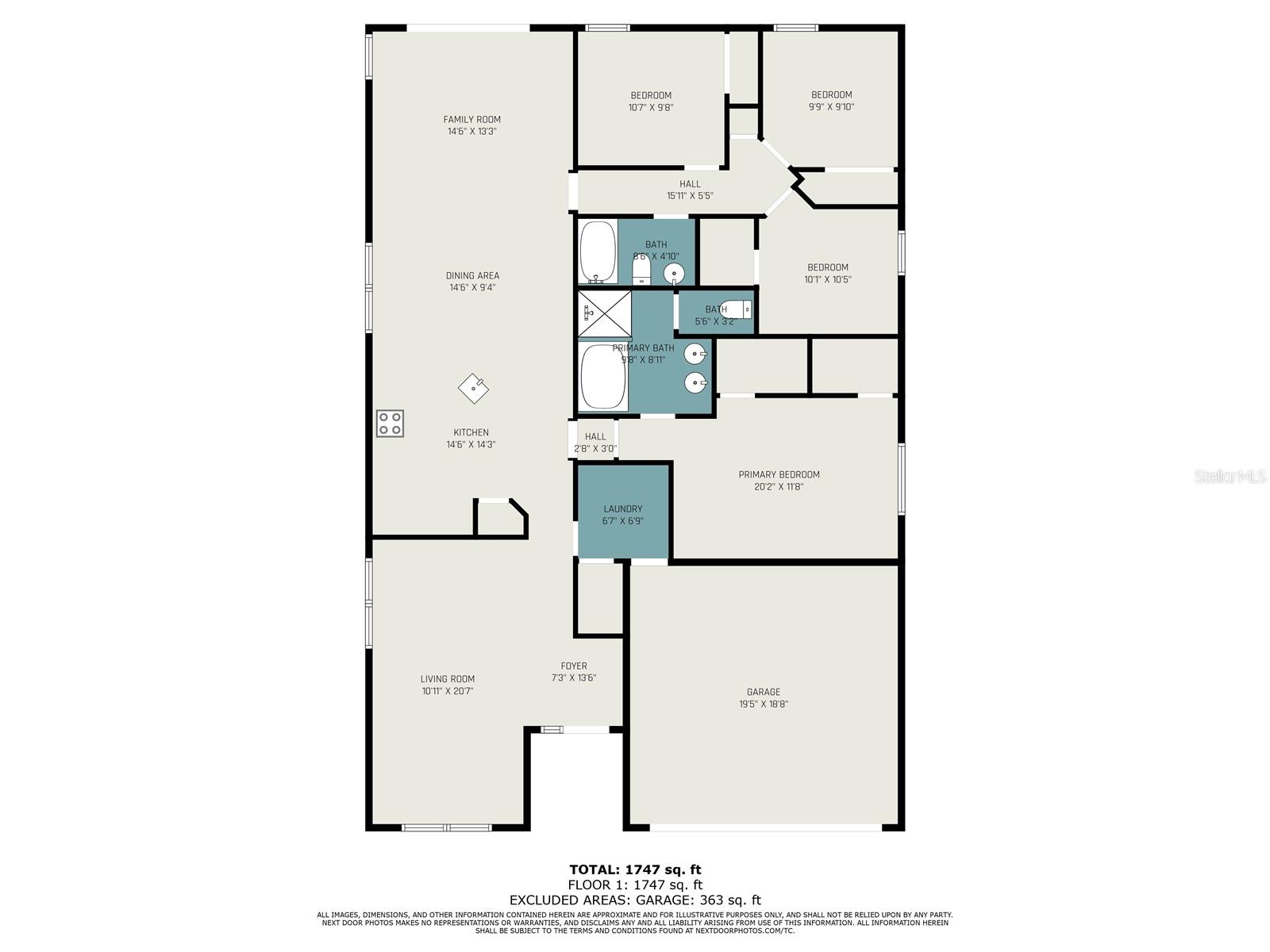
- MLS#: TB8340328 ( Residential )
- Street Address: 9642 Cypress Harbor Drive
- Viewed: 2
- Price: $344,900
- Price sqft: $179
- Waterfront: No
- Year Built: 2004
- Bldg sqft: 1928
- Bedrooms: 4
- Total Baths: 2
- Full Baths: 2
- Garage / Parking Spaces: 2
- Days On Market: 4
- Additional Information
- Geolocation: 27.8405 / -82.3491
- County: HILLSBOROUGH
- City: GIBSONTON
- Zipcode: 33534
- Subdivision: East Bay Lakes
- Elementary School: Gibsonton HB
- Middle School: Dowdell HB
- High School: East Bay HB
- Provided by: DALTON WADE INC
- Contact: Claudia Cano
- 888-668-8283

- DMCA Notice
-
DescriptionWelcome to this spacious **4 bedroom, 2 bathroom** single story home in the heart of **Gibsonton, FL**! Boasting a well designed **split floor plan,** this home offers both functionality and comfort. As you enter through the foyer, you're greeted by a **formal living room**, perfect for additional entertainment space or a home office. The open concept **kitchen, dining, and family room** create an inviting atmosphere for gatherings and everyday living. The **primary suite** is thoughtfully positioned at the front of the home for added privacy, featuring its own hallway, a spacious en suite bath, and easy access to the **laundry room**. The remaining **three bedrooms** and **main bath** are located towards the rear of the home, providing a great layout for families or guests. Conveniently located near shopping, dining, and major highways for an easy commute to Tampa and surrounding areas. Dont miss this opportunity to own a beautiful and functional home in a growing community! Schedule your showing today!
All
Similar
Features
Appliances
- Dishwasher
- Microwave
- Range
- Refrigerator
Home Owners Association Fee
- 75.00
Association Name
- West Coast Management and Realty
- Inc.
Association Phone
- (813) 908-0766
Carport Spaces
- 0.00
Close Date
- 0000-00-00
Cooling
- Central Air
Country
- US
Covered Spaces
- 0.00
Exterior Features
- Garden
- Lighting
- Private Mailbox
- Sidewalk
Flooring
- Ceramic Tile
- Luxury Vinyl
Furnished
- Unfurnished
Garage Spaces
- 2.00
Heating
- Central
- Electric
High School
- East Bay-HB
Interior Features
- Ceiling Fans(s)
- Eat-in Kitchen
- Primary Bedroom Main Floor
- Stone Counters
- Thermostat
- Walk-In Closet(s)
Legal Description
- EAST BAY LAKES LOT 49 BLOCK 1
Levels
- One
Living Area
- 1938.00
Middle School
- Dowdell-HB
Area Major
- 33534 - Gibsonton
Net Operating Income
- 0.00
Occupant Type
- Owner
Parcel Number
- U-30-30-20-631-000001-00049.0
Parking Features
- Driveway
- Garage Door Opener
Pets Allowed
- Yes
Property Type
- Residential
Roof
- Shingle
School Elementary
- Gibsonton-HB
Sewer
- Public Sewer
Tax Year
- 2024
Township
- 30
Utilities
- BB/HS Internet Available
- Cable Connected
- Electricity Connected
- Sewer Connected
- Water Connected
Virtual Tour Url
- https://www.propertypanorama.com/instaview/stellar/TB8340328
Water Source
- Public
Year Built
- 2004
Zoning Code
- PD
Listing Data ©2025 Greater Fort Lauderdale REALTORS®
Listings provided courtesy of The Hernando County Association of Realtors MLS.
Listing Data ©2025 REALTOR® Association of Citrus County
Listing Data ©2025 Royal Palm Coast Realtor® Association
The information provided by this website is for the personal, non-commercial use of consumers and may not be used for any purpose other than to identify prospective properties consumers may be interested in purchasing.Display of MLS data is usually deemed reliable but is NOT guaranteed accurate.
Datafeed Last updated on February 5, 2025 @ 12:00 am
©2006-2025 brokerIDXsites.com - https://brokerIDXsites.com
Sign Up Now for Free!X
Call Direct: Brokerage Office: Mobile: 352.442.9386
Registration Benefits:
- New Listings & Price Reduction Updates sent directly to your email
- Create Your Own Property Search saved for your return visit.
- "Like" Listings and Create a Favorites List
* NOTICE: By creating your free profile, you authorize us to send you periodic emails about new listings that match your saved searches and related real estate information.If you provide your telephone number, you are giving us permission to call you in response to this request, even if this phone number is in the State and/or National Do Not Call Registry.
Already have an account? Login to your account.
