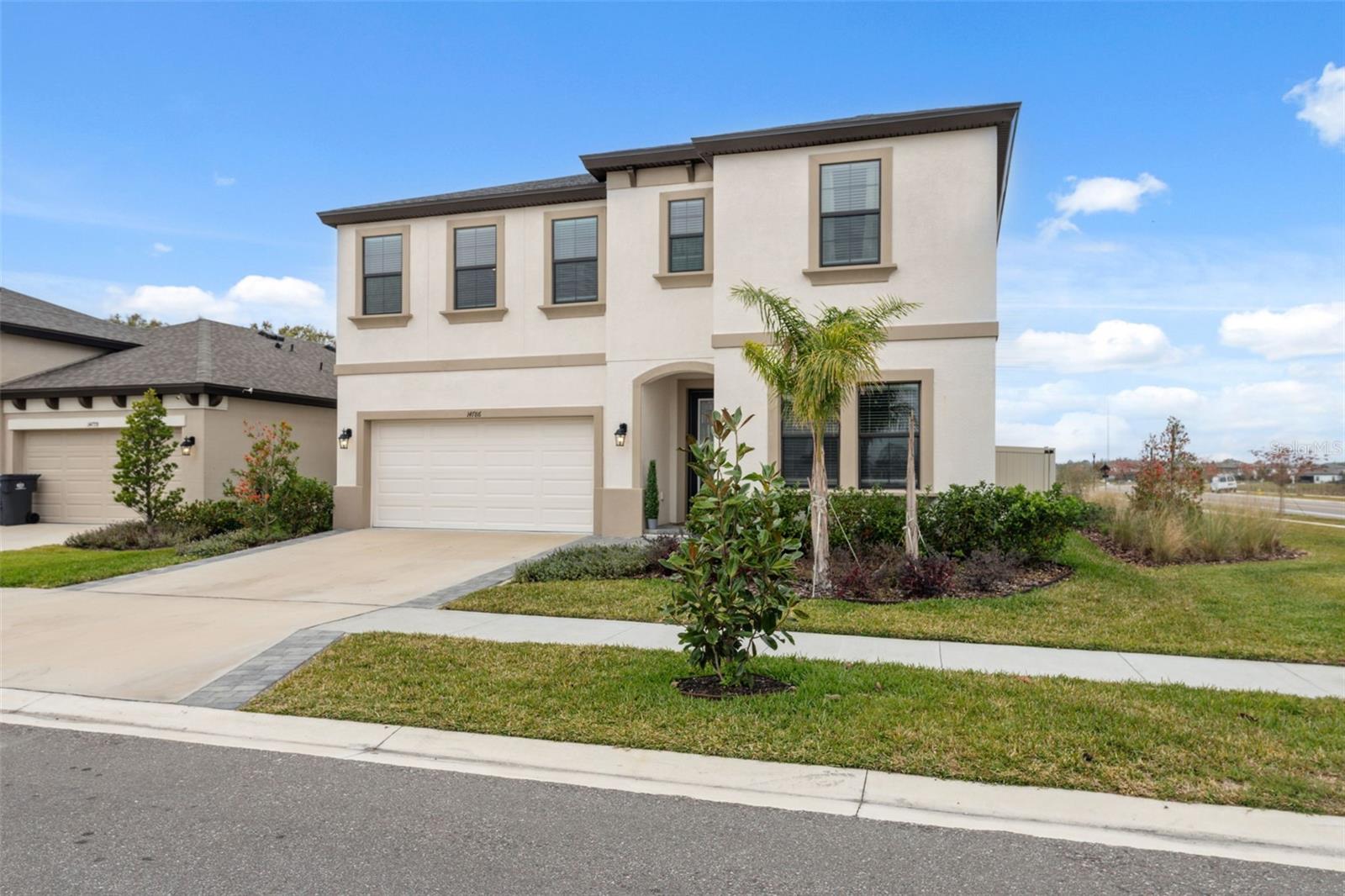Share this property:
Contact Julie Ann Ludovico
Schedule A Showing
Request more information
- Home
- Property Search
- Search results
- 14786 Horse Trot Road, LITHIA, FL 33547
Property Photos



































































- MLS#: TB8340876 ( Residential )
- Street Address: 14786 Horse Trot Road
- Viewed: 69
- Price: $619,900
- Price sqft: $151
- Waterfront: No
- Year Built: 2023
- Bldg sqft: 4103
- Bedrooms: 5
- Total Baths: 3
- Full Baths: 3
- Days On Market: 160
- Additional Information
- Geolocation: 27.8095 / -82.2279
- County: HILLSBOROUGH
- City: LITHIA
- Zipcode: 33547
- Subdivision: Hinton Hawkstone Phase 1a2

- DMCA Notice
-
DescriptionHawkstone Impressive West Bay Pelican with 5 generous sized bedrooms and 3 magnificent full bathrooms. Corner lot location with a privacy fenced backyard. This clever floor plan features an Open concept Grand room with sliding glass doors to the 20x9.4 foot lanai complete with ceiling fans. Brilliant kitchen with abundant storage, center isle, breakfast bar, Quartz countertops, tile backsplash, ceramic tile plank flooring, cafe nook, an increasingly popular pocket office & a walk in pantry. Full guest bathroom and bedroom on the lower level. Formal dining room. Upper level features a Family room, an expansive primary bedroom, en suite, quartz countertops, double sinks, garden tub, oversized walk in closet, 3 comfortable bedrooms, full bathroom with quartz counter tops and double sinks. A considerable sized laundry room that is plumbed for a utility sink. 2 Car garage with storage racks. Hawkstone Resort style amenities include lagoon pool with splashpad , playground, pickleball court and dog park. Nature lovers will appreciate the proximity to Triple Creek Nature preserve with 969 pet friendly acres.
All
Similar
Features
Appliances
- Built-In Oven
- Cooktop
- Dishwasher
- Gas Water Heater
- Microwave
- Range Hood
- Refrigerator
- Tankless Water Heater
- Water Softener
Association Amenities
- Playground
- Pool
- Tennis Court(s)
Home Owners Association Fee
- 36.75
Home Owners Association Fee Includes
- Pool
Association Name
- Rachel Welborn
Association Phone
- 813-533-2950
Builder Model
- Pelican
Builder Name
- West Bay
Carport Spaces
- 0.00
Close Date
- 0000-00-00
Cooling
- Central Air
Country
- US
Covered Spaces
- 0.00
Exterior Features
- Sidewalk
- Sliding Doors
Fencing
- Vinyl
Flooring
- Carpet
- Ceramic Tile
Garage Spaces
- 2.00
Heating
- Central
- Electric
Insurance Expense
- 0.00
Interior Features
- Ceiling Fans(s)
- Eat-in Kitchen
- Open Floorplan
- PrimaryBedroom Upstairs
- Solid Surface Counters
- Vaulted Ceiling(s)
- Walk-In Closet(s)
- Window Treatments
Legal Description
- HINTON HAWKSTONE PHASE 1A2 LOT 1 BLOCK 19
Levels
- Two
Living Area
- 3429.00
Lot Features
- Corner Lot
- Landscaped
Area Major
- 33547 - Lithia
Net Operating Income
- 0.00
Occupant Type
- Owner
Open Parking Spaces
- 0.00
Other Expense
- 0.00
Parcel Number
- U-05-31-21-C8X-000019-00001.0
Parking Features
- Driveway
- Garage Door Opener
Pets Allowed
- Breed Restrictions
- Cats OK
- Dogs OK
- Number Limit
Possession
- Close Of Escrow
Property Type
- Residential
Roof
- Shingle
Sewer
- Public Sewer
Tax Year
- 2024
Township
- 31
Utilities
- BB/HS Internet Available
- Cable Available
- Electricity Connected
- Natural Gas Connected
- Public
- Sewer Connected
- Water Connected
Views
- 69
Virtual Tour Url
- https://www.propertypanorama.com/instaview/stellar/TB8340876
Water Source
- Public
Year Built
- 2023
Zoning Code
- PD
Listing Data ©2025 Greater Fort Lauderdale REALTORS®
Listings provided courtesy of The Hernando County Association of Realtors MLS.
Listing Data ©2025 REALTOR® Association of Citrus County
Listing Data ©2025 Royal Palm Coast Realtor® Association
The information provided by this website is for the personal, non-commercial use of consumers and may not be used for any purpose other than to identify prospective properties consumers may be interested in purchasing.Display of MLS data is usually deemed reliable but is NOT guaranteed accurate.
Datafeed Last updated on June 30, 2025 @ 12:00 am
©2006-2025 brokerIDXsites.com - https://brokerIDXsites.com
Sign Up Now for Free!X
Call Direct: Brokerage Office: Mobile: 352.442.9386
Registration Benefits:
- New Listings & Price Reduction Updates sent directly to your email
- Create Your Own Property Search saved for your return visit.
- "Like" Listings and Create a Favorites List
* NOTICE: By creating your free profile, you authorize us to send you periodic emails about new listings that match your saved searches and related real estate information.If you provide your telephone number, you are giving us permission to call you in response to this request, even if this phone number is in the State and/or National Do Not Call Registry.
Already have an account? Login to your account.
