Share this property:
Contact Julie Ann Ludovico
Schedule A Showing
Request more information
- Home
- Property Search
- Search results
- 2353 Hanover Drive, DUNEDIN, FL 34698
Property Photos
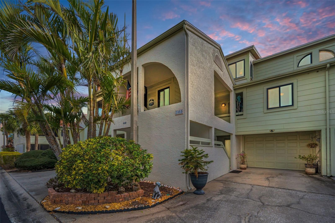

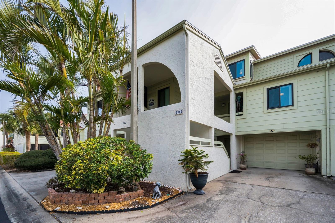
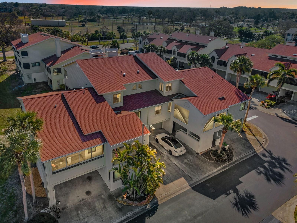
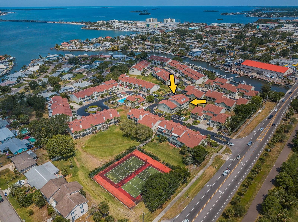
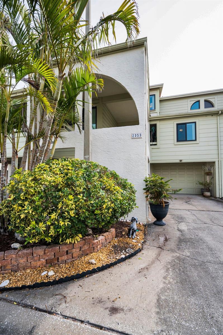
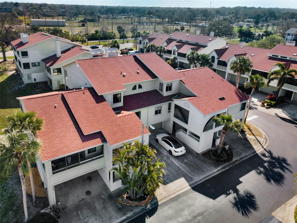
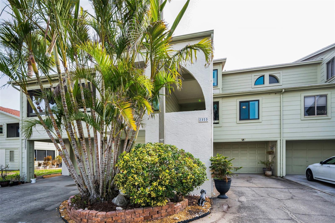
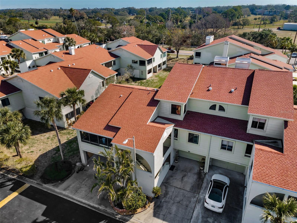
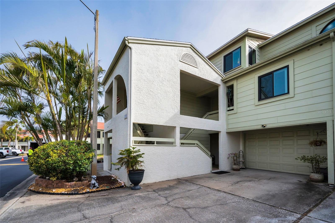
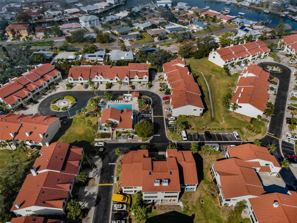
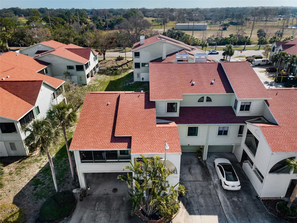
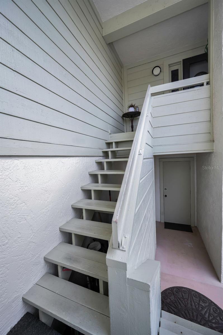
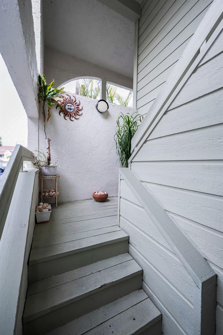
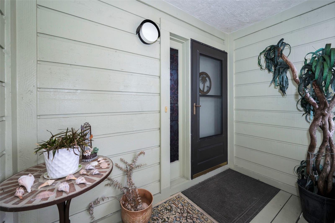
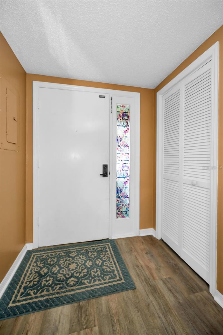
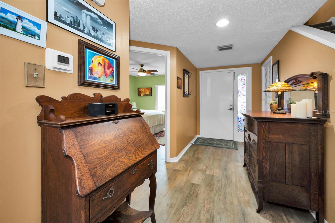
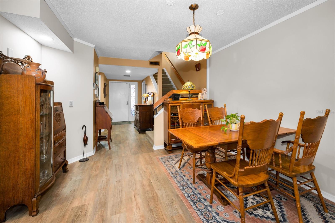
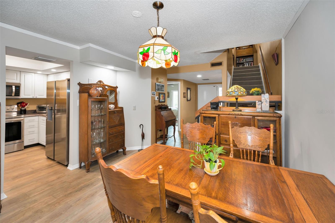
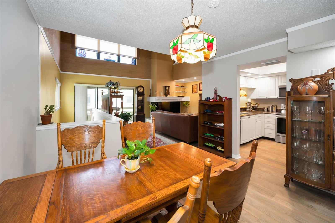
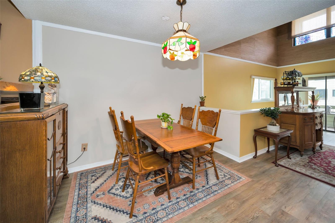
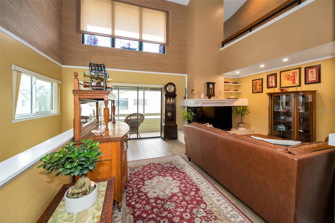
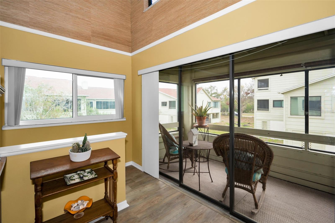
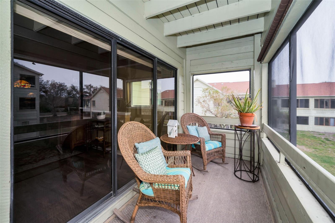
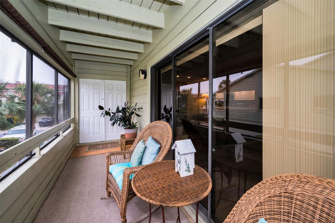
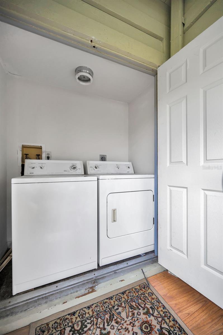
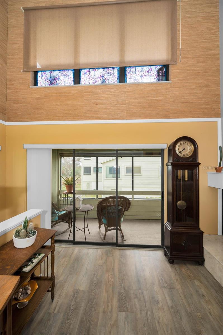
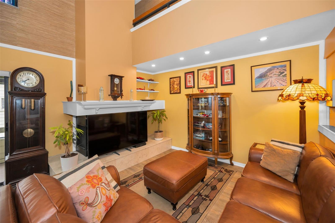
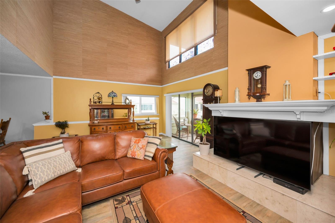
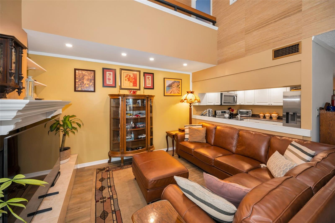
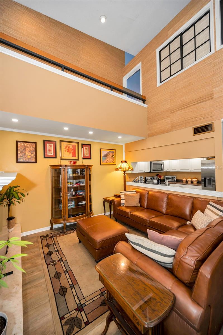
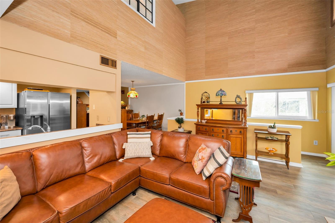
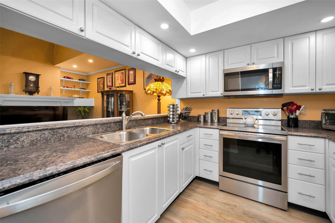
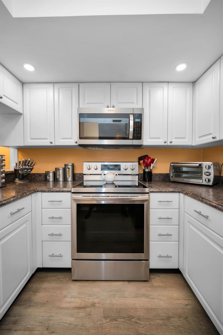
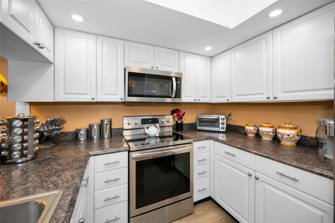
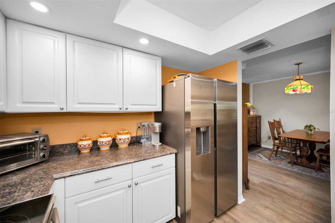
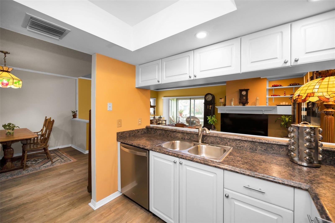
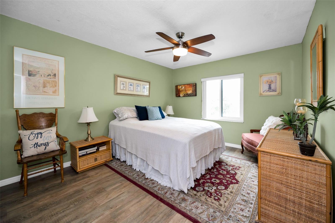
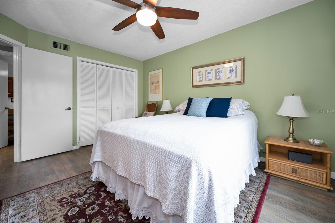
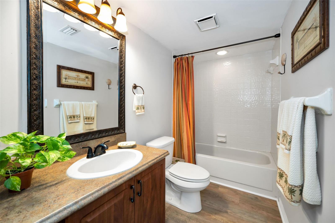
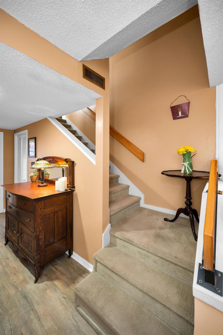
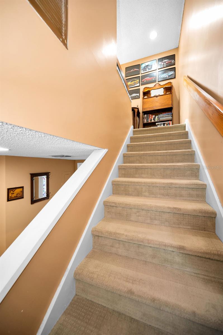
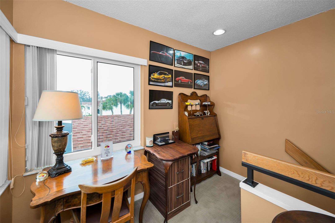
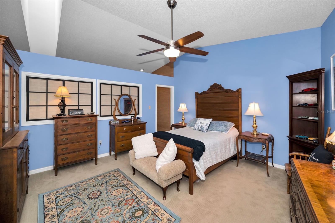
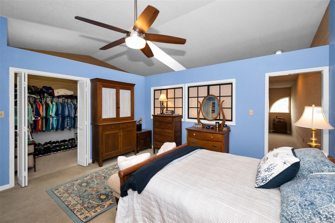
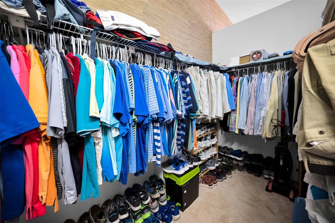
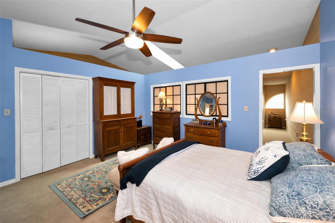
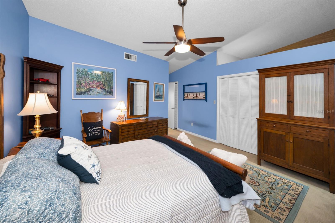
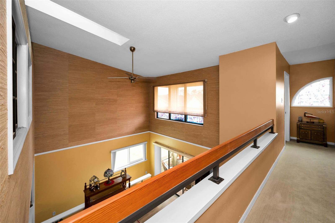
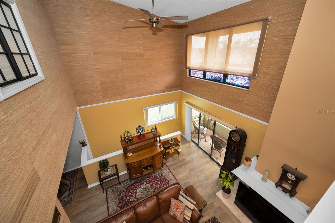
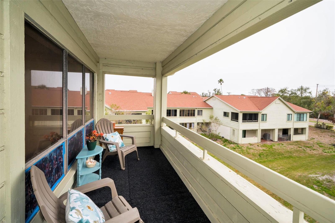
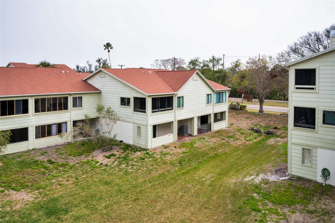
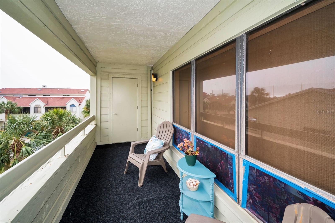
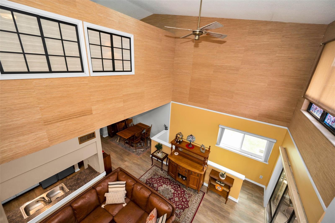
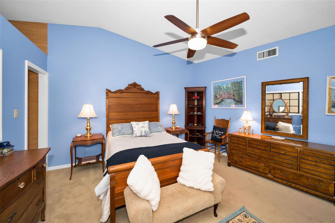
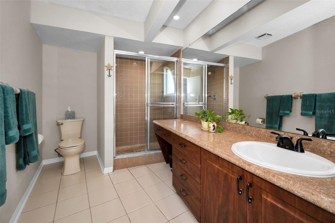
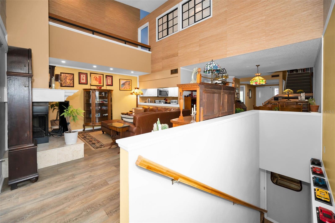
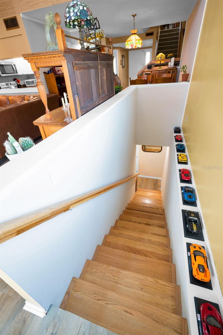
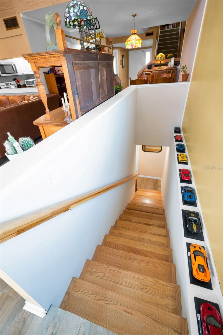
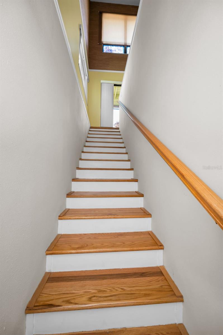
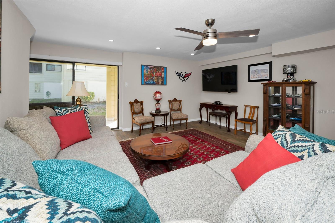
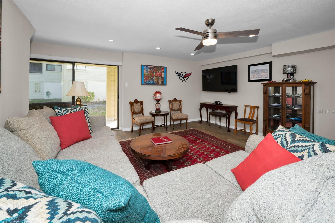
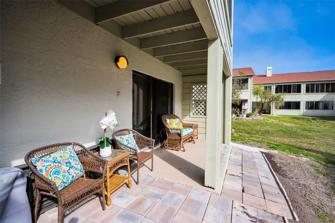
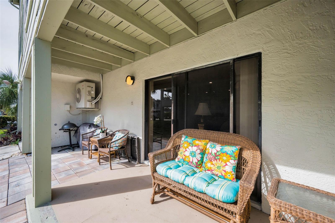
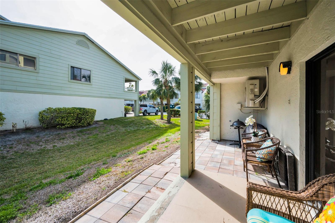
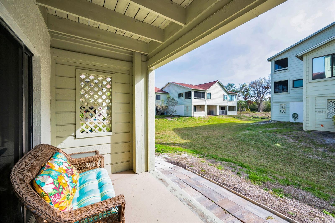
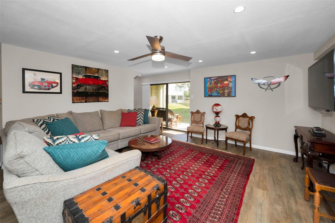
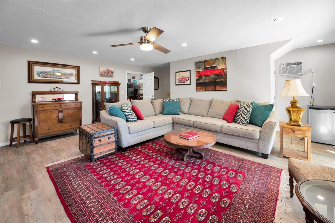
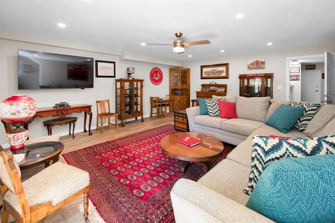
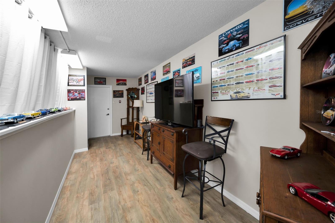
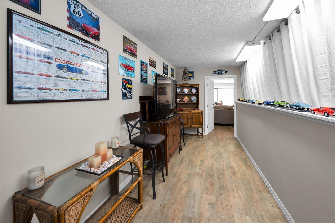
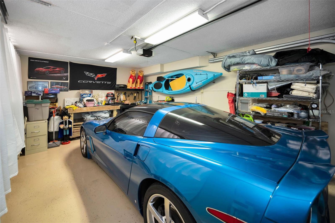
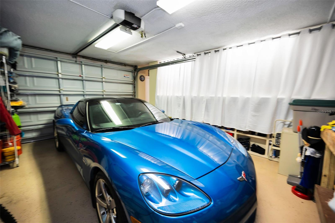
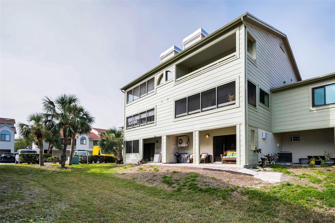
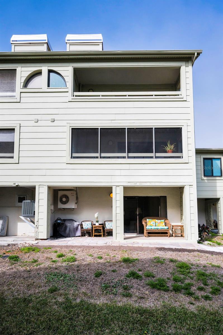
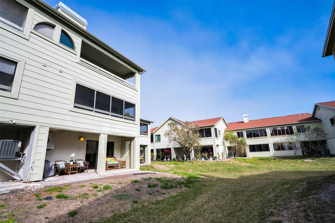
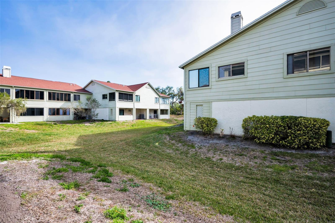
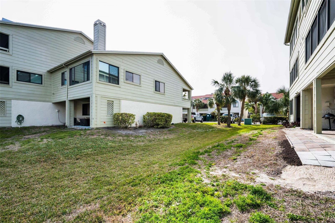
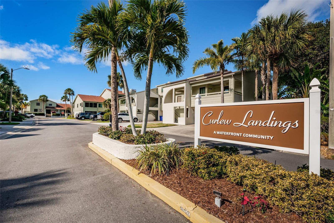
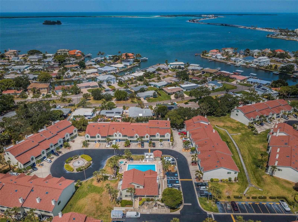
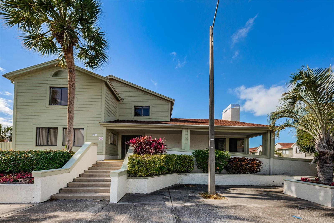
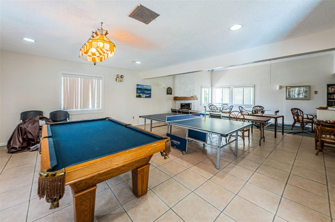
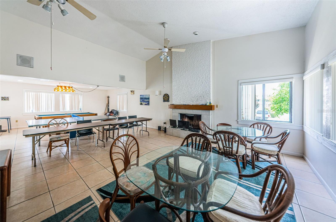
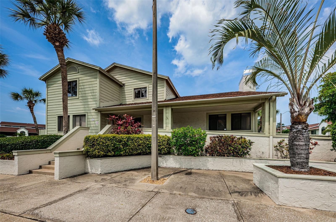
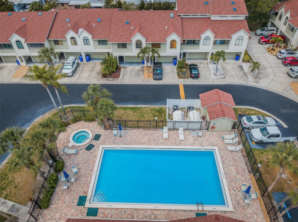
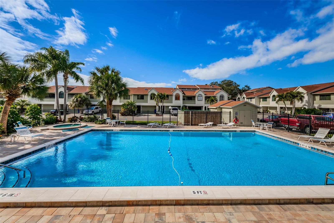
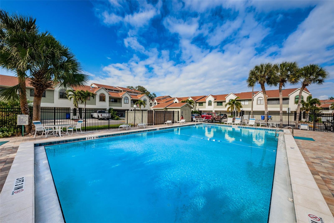
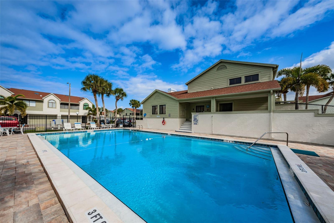
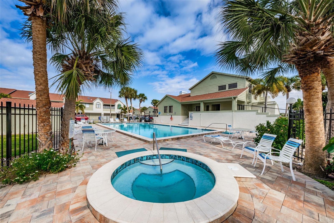
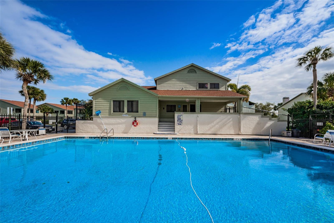
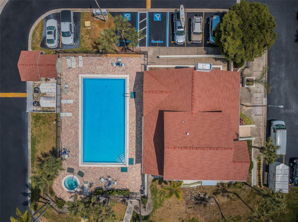
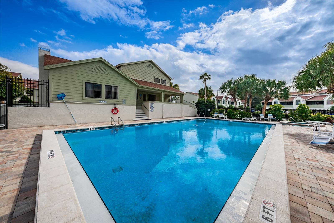
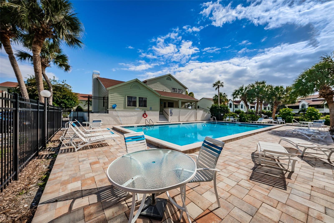
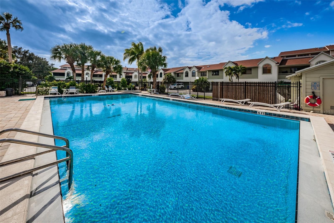
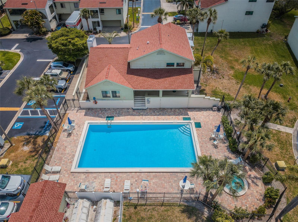
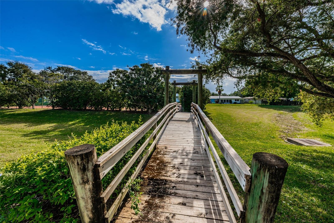
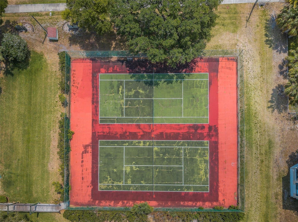
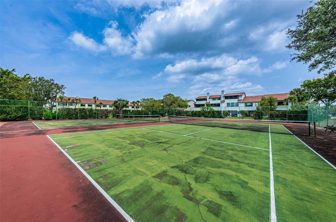
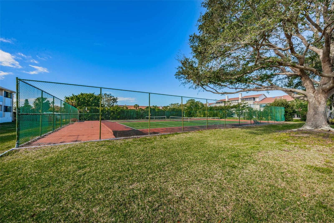
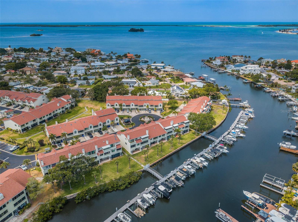
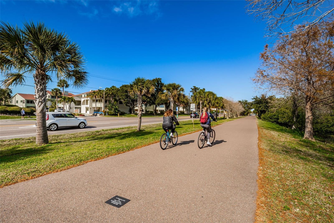
- MLS#: TB8341343 ( Residential )
- Street Address: 2353 Hanover Drive
- Viewed: 121
- Price: $439,000
- Price sqft: $331
- Waterfront: No
- Year Built: 1983
- Bldg sqft: 1328
- Bedrooms: 2
- Total Baths: 2
- Full Baths: 2
- Garage / Parking Spaces: 1
- Days On Market: 77
- Additional Information
- Geolocation: 28.0437 / -82.7832
- County: PINELLAS
- City: DUNEDIN
- Zipcode: 34698
- Subdivision: Curlew Landings
- Elementary School: San Jose
- Middle School: Palm Harbor
- High School: Dunedin
- Provided by: SELECT PROPERTIES INC
- Contact: Amanda Dyer
- 727-934-4099

- DMCA Notice
-
DescriptionPRICE REDUCED 10K!! Waterfront Living in Curlew Landings A Rare Dunedin Gem! Welcome to Curlew Landings, a stunning waterfront community in delightful Dunedin, FL, where active coastal living meets modern comfort! This spacious 2 bedroom, 2 bathroom, 3 story townhouse with a 1 car garage and an impressive bonus room is an incredible opportunity for those who crave a dynamic lifestyle near the water and directly across from the scenic Pinellas Trail. Best of all, this home Remained Safe and Dry Through Hurricanes Helene and Miltonpeace of mind included! Step inside the main level and be greeted by soaring cathedral ceilings in the living area, where natural light fills the space. A real wood burning fireplace with an elegant encasement and mantle adds charm and warmth. The kitchen boasts newer Whirlpool stainless steel appliances, a cooktop stove, and modern finishes situated next to the dining area. Sliding glass doors lead from the main living area to an east facing screened lanai, offering a peaceful spot to enjoy your morning coffee or evening breeze. Also, conveniently located on the main floor is the second bedroom and the neighboring hall bath with a tub shower combination. The first floor bonus room has been beautifully expanded and finished in 2023, offering a versatile second living area currently used as a man cave (not included in the square footage). With its own sliding doors to an open air patio, this space is perfect for an additional lounge, gym, or a space to entertain guests and watch the game. The garage area has been enhanced with built in shelving for extra storage, newer garage door opener and an adjacent dedicated 19x7 studio space with ground floor entrance, and an indoor wooden staircase from the bonus room to the main levelso no more worrying about the rain when bringing in groceries! The possibilities are endless with these ground floor room choices. Ascend to the third floor primary suite, where youll find a loft (ideal for a home office), a large primary bathroom with walk in shower, and an oversized walk in closet. From the second hall loft, step out onto your private open air balcony and soak in the fresh Florida breeze. An option to enclose this third floor balcony would present another living space for a hobby or another office. Newer Townhouse Updates approximately 2023 to include: $11K+ PGT Impact Windows, 2023 Garage and Bonus Room Conversion, Mitsubishi Mini Split System, Hot Water Heater, Mohawk Waterproof Luxury Vinyl Plank Floors (First and Second floors), Whirlpool Kitchen Appliances, Tile Fireplace Mantlepiece, Roof ~2018. This community is perfect for active buyers who love being near the water, golf courses, and vibrant city life. Launch your kayak nearby, bike the Pinellas Trail to downtown Dunedin, or take a short drive to Honeymoon Islands pristine beaches. Plus, hop in your golf cart to go to Downtown Dunedin, youre just minutes away from top rated restaurants, breweries, boutique shopping, and year round festivals! Curlew Landings offers amenities, including a heated pool, hot tub, tennis courts, and a clubhouse. The HOA fee of $755 covers cable, internet, water, garbage, roof and exterior flood insurance. This three story townhome delivers the best of Dunedins coastal lifestyle. Dont miss your chance to call this waterfront paradise homeschedule your showing today!
All
Similar
Features
Appliances
- Range
- Refrigerator
Association Amenities
- Spa/Hot Tub
Home Owners Association Fee
- 755.00
Home Owners Association Fee Includes
- Cable TV
- Common Area Taxes
- Pool
- Escrow Reserves Fund
- Insurance
- Internet
- Maintenance Structure
- Maintenance Grounds
- Pest Control
- Private Road
Association Name
- Ameri-Tech/Kim Paulsen
Association Phone
- 727-726-8000
Carport Spaces
- 0.00
Close Date
- 0000-00-00
Cooling
- Ductless
- Wall/Window Unit(s)
Country
- US
Covered Spaces
- 0.00
Exterior Features
- Balcony
- Lighting
- Sidewalk
- Sliding Doors
Flooring
- Ceramic Tile
- Luxury Vinyl
Garage Spaces
- 1.00
Heating
- Central
High School
- Dunedin High-PN
Insurance Expense
- 0.00
Interior Features
- Cathedral Ceiling(s)
- Ceiling Fans(s)
- Vaulted Ceiling(s)
- Walk-In Closet(s)
Legal Description
- CURLEW LANDINGS UNIT 1 LOT 23
Levels
- Two
Living Area
- 1328.00
Middle School
- Palm Harbor Middle-PN
Area Major
- 34698 - Dunedin
Net Operating Income
- 0.00
Occupant Type
- Owner
Open Parking Spaces
- 0.00
Other Expense
- 0.00
Parcel Number
- 15-28-15-20135-000-0230
Parking Features
- Converted Garage
- Driveway
- Garage Door Opener
- Guest
Pets Allowed
- Dogs OK
Possession
- Close Of Escrow
Property Type
- Residential
Roof
- Shingle
School Elementary
- San Jose Elementary-PN
Sewer
- Public Sewer
Tax Year
- 2024
Township
- 28
Utilities
- Cable Available
- Cable Connected
- Electricity Available
- Electricity Connected
- Public
- Sewer Connected
- Water Available
- Water Connected
Views
- 121
Virtual Tour Url
- https://vimeo.com/1059988473/998d07a4d0
Water Source
- Public
Year Built
- 1983
Listing Data ©2025 Greater Fort Lauderdale REALTORS®
Listings provided courtesy of The Hernando County Association of Realtors MLS.
Listing Data ©2025 REALTOR® Association of Citrus County
Listing Data ©2025 Royal Palm Coast Realtor® Association
The information provided by this website is for the personal, non-commercial use of consumers and may not be used for any purpose other than to identify prospective properties consumers may be interested in purchasing.Display of MLS data is usually deemed reliable but is NOT guaranteed accurate.
Datafeed Last updated on April 26, 2025 @ 12:00 am
©2006-2025 brokerIDXsites.com - https://brokerIDXsites.com
Sign Up Now for Free!X
Call Direct: Brokerage Office: Mobile: 352.442.9386
Registration Benefits:
- New Listings & Price Reduction Updates sent directly to your email
- Create Your Own Property Search saved for your return visit.
- "Like" Listings and Create a Favorites List
* NOTICE: By creating your free profile, you authorize us to send you periodic emails about new listings that match your saved searches and related real estate information.If you provide your telephone number, you are giving us permission to call you in response to this request, even if this phone number is in the State and/or National Do Not Call Registry.
Already have an account? Login to your account.
