Share this property:
Contact Julie Ann Ludovico
Schedule A Showing
Request more information
- Home
- Property Search
- Search results
- 2735 Park Street N, ST PETERSBURG, FL 33710
Property Photos
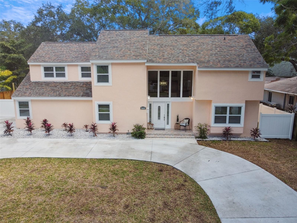

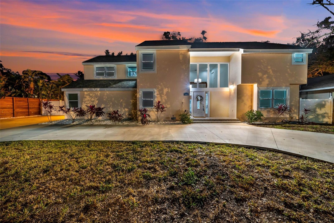
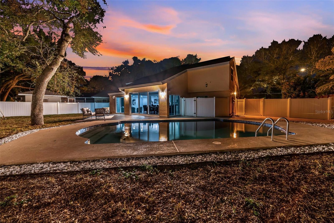
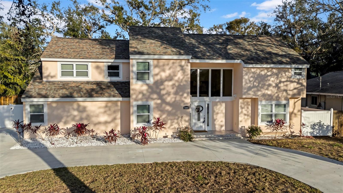
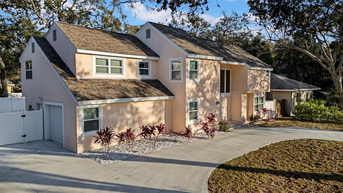
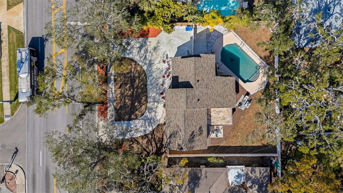
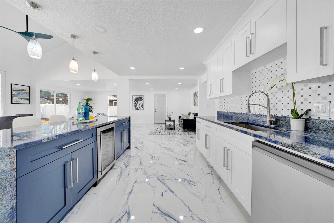
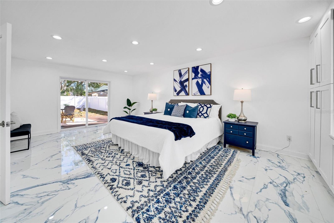
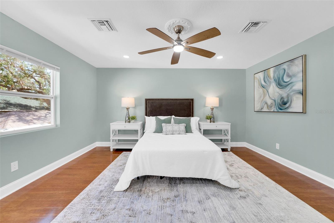
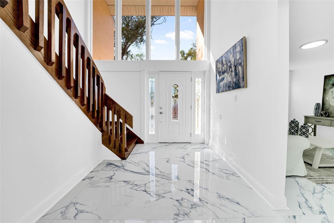
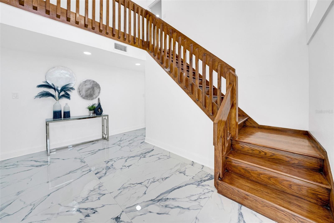
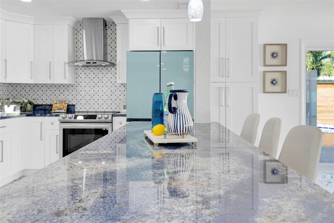
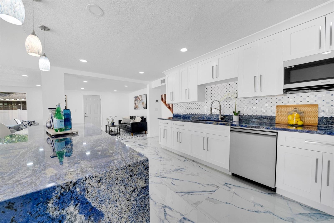
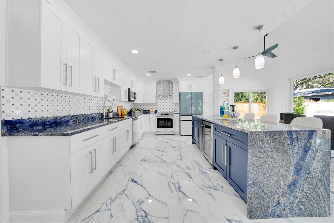
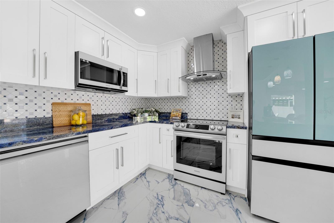
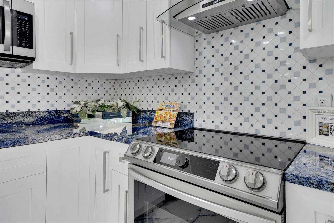
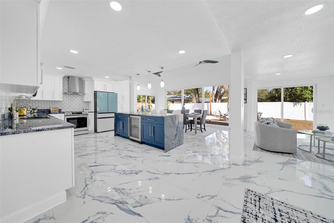
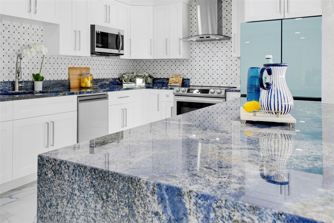
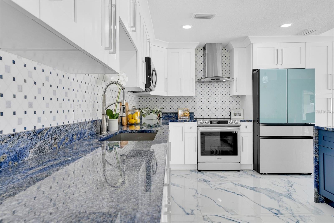
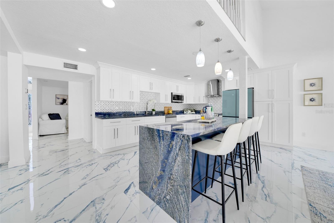
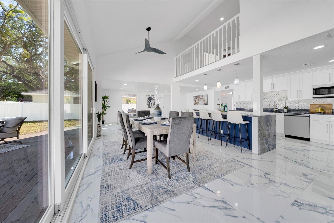
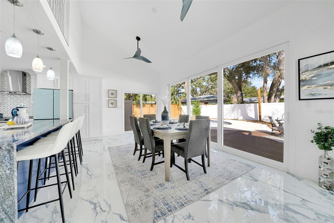
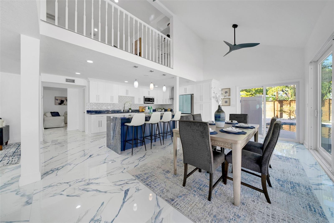
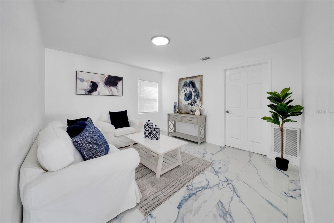
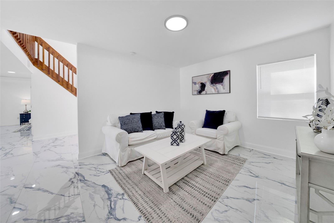
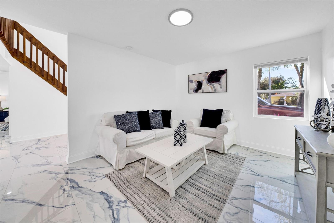
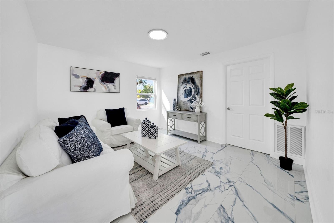
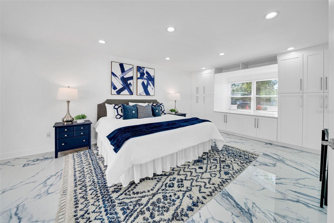
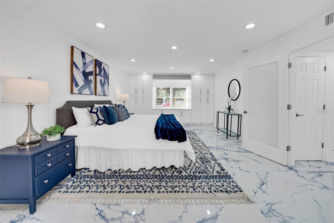
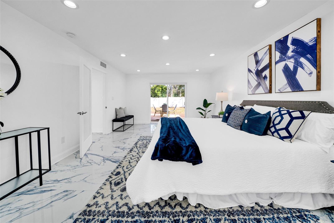
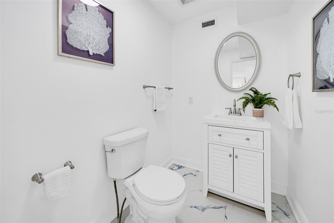
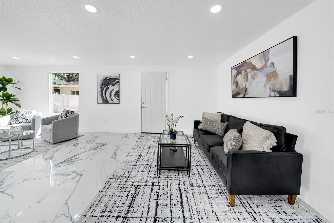
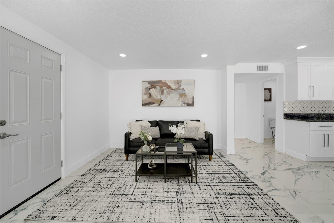
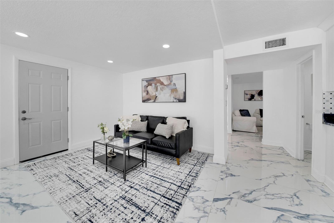
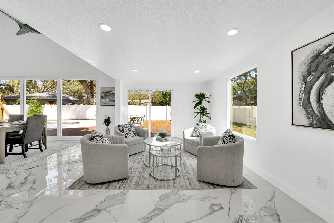
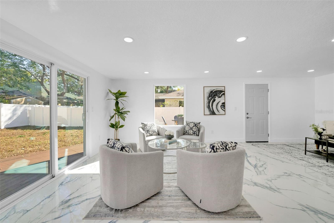
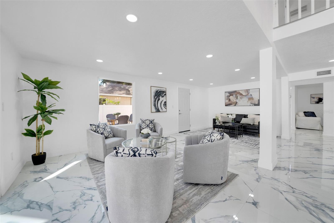
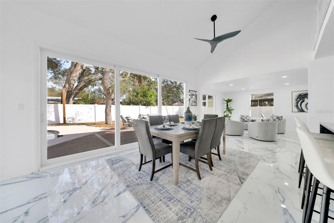
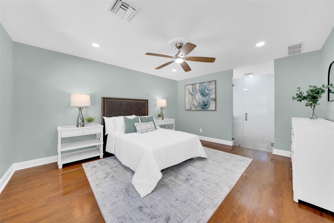
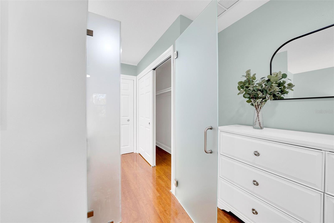
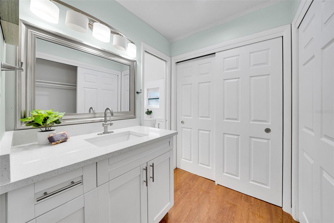
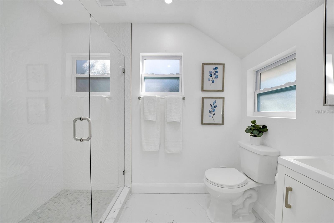
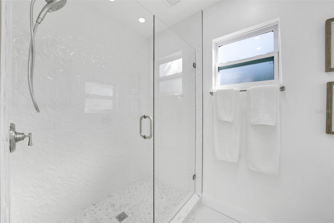
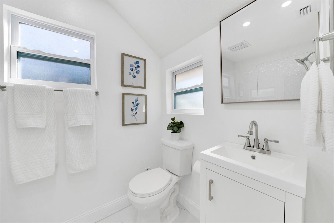
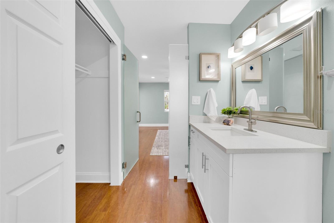
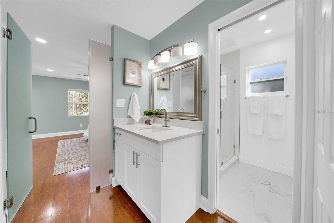
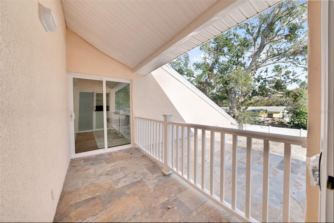
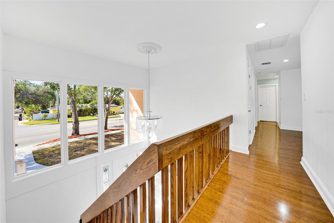
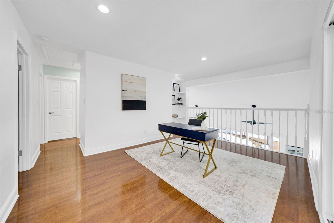
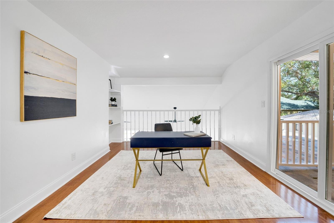
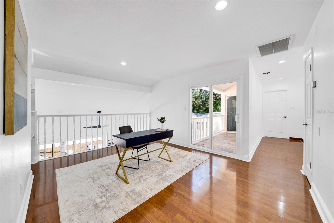
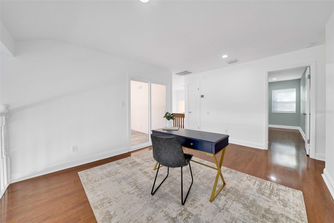
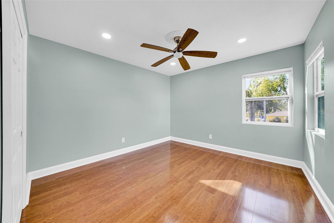
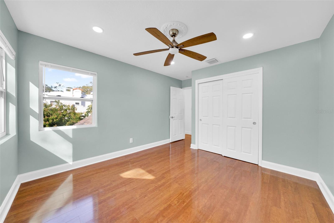
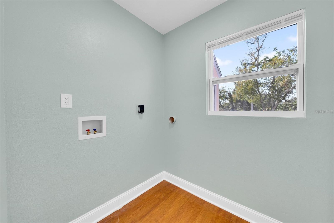
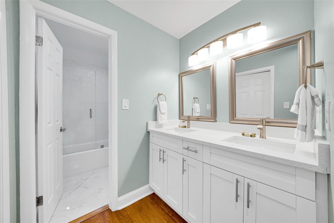
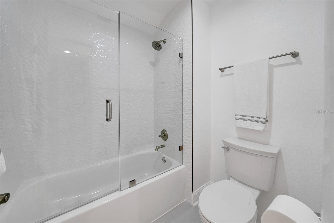
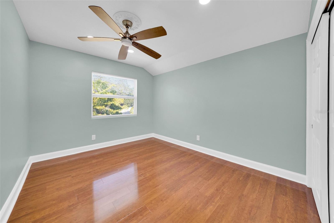
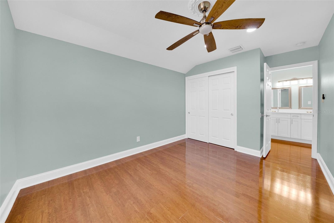
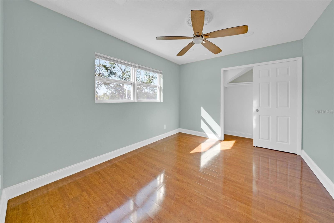
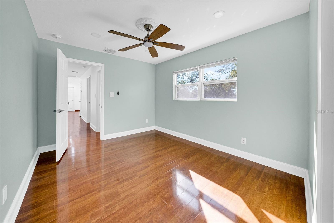
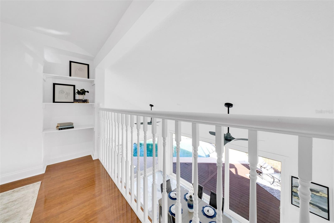
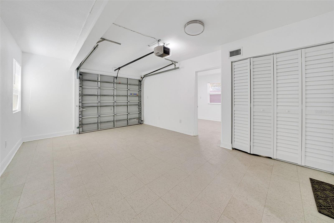
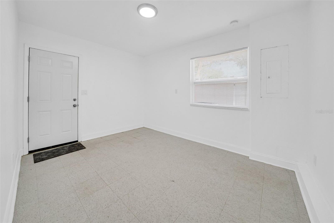
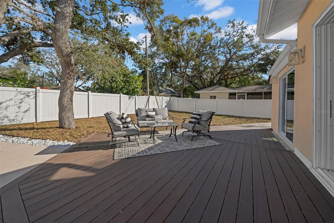
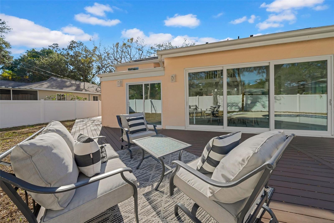
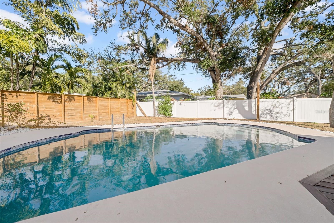
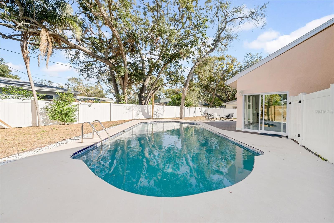
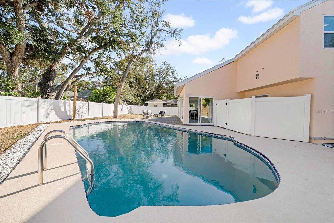
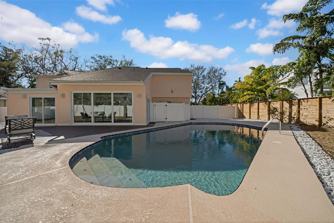
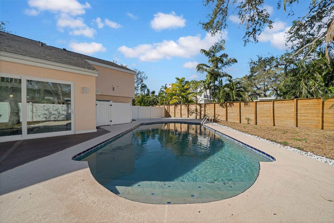
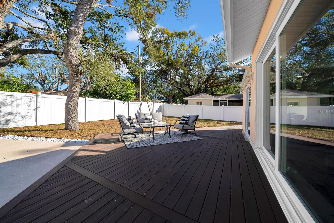
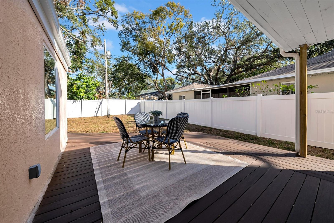
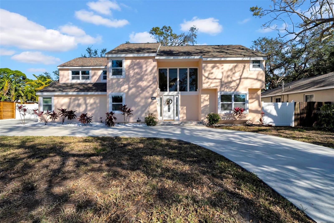
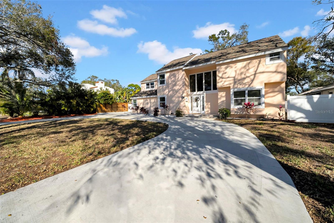
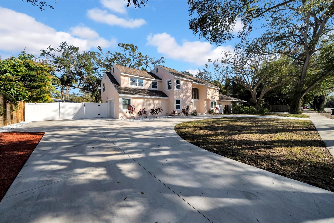
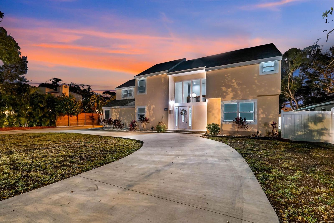
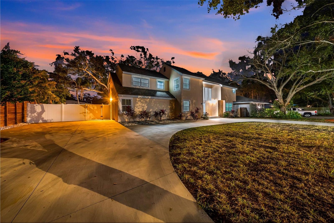
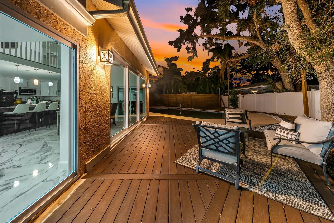
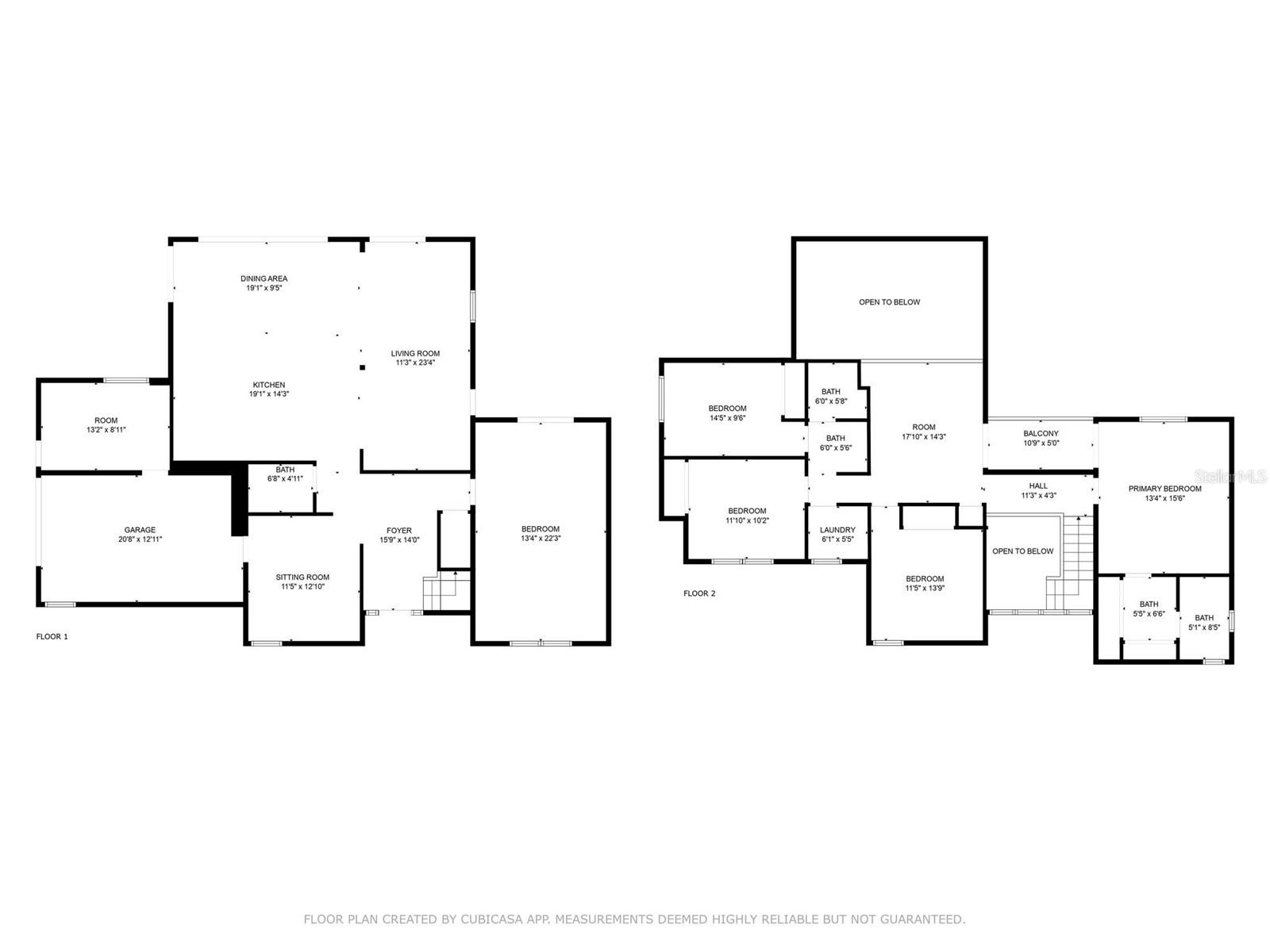
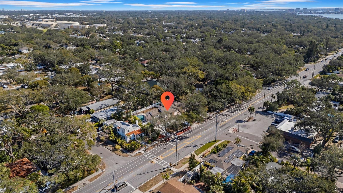
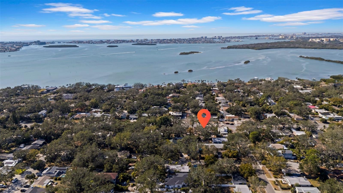
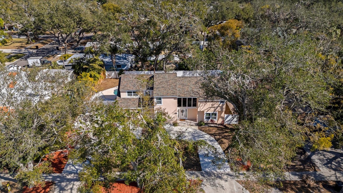
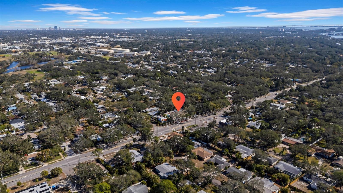
- MLS#: TB8341582 ( Residential )
- Street Address: 2735 Park Street N
- Viewed: 5
- Price: $950,000
- Price sqft: $293
- Waterfront: No
- Year Built: 1978
- Bldg sqft: 3245
- Bedrooms: 5
- Total Baths: 3
- Full Baths: 2
- 1/2 Baths: 1
- Garage / Parking Spaces: 1
- Days On Market: 4
- Additional Information
- Geolocation: 27.7969 / -82.7535
- County: PINELLAS
- City: ST PETERSBURG
- Zipcode: 33710
- Subdivision: Jungle Terrace Sec B
- Elementary School: Seventy Fourth St. Elem PN
- Middle School: Azalea Middle PN
- High School: Boca Ciega High PN
- Provided by: SERHANT
- Contact: Jennifer Spinelli
- 646-480-7665

- DMCA Notice
-
Description**Exquisite Home in the Heart of Jungle Terrace!** Welcome to this elegant **5 bedroom, 2.5 bathroom estate**, boasting nearly **3,200 sq. ft.** of luxurious living space in one of St. Petersburg's most sought after neighborhoods. Situated on **nearly acre**, this stunning home is a stones throw away from the picturesque waterfront of Boca Ciega Bay and conveniently located outside of the flood zone. Just moments from vibrant downtown St. Petersburg, St. Petersburg College, and around the corner from **Walter Fuller Park**, this residence offers easy access to scenic walking trails, a community pool, tennis courts, and baseball fields. The beautiful coastal towns of **Treasure Island** and **Madeira Beach**, along with the famous **John's Pass Village and Boardwalk**, are only a 10 minute drive away. As you approach this remarkable property, you'll be greeted by a new circular driveway, fresh exterior paint, lush landscaping, and a brand new roof, and AC garage space. Upon entering, the grand foyer unveils soaring ceilings and an abundance of impact resistant glass windows and sliding doors, allowing natural light to flood the space. The home features all new flooring that seamlessly flows throughout the generous layout. The first floor includes a versatile bedroom, perfect for a home office or cozy sitting area, paired with a convenient half bath for guests. Additionally, an air conditioned flex space offers endless possibilities for a home gym, playroom, or creative studio. The **chefs kitchen** is a masterpiece, adorned with **Level 5 Exotic Granite countertops**, sleek new cabinetry, and top of the line appliances. The oversized island, complete with a dramatic waterfall edge and wine cooler, overlooks the newly fenced in backyard oasis, ideal for gatherings. Step outside to discover an entertainer's paradise, with a newly resurfaced swimming pool and an expansive composite wood deckperfect for hosting friends and family. Upstairs, a bonus room/loft provides a charming vantage point overlooking the kitchen and family room, perfect for relaxation or leisure. Experience comfort and privacy with a thoughtfully designed split bedroom layout on the upper level, where each bedroom exudes tranquility. Dont miss your chance to claim a home that defines luxury and lifestyle in the highly coveted Jungle Terrace community. **Schedule your viewing today** and make this extraordinary residence your very own!
All
Similar
Features
Appliances
- Dishwasher
- Microwave
- Range
- Range Hood
- Refrigerator
- Wine Refrigerator
Home Owners Association Fee
- 0.00
Carport Spaces
- 0.00
Close Date
- 0000-00-00
Cooling
- Central Air
Country
- US
Covered Spaces
- 0.00
Exterior Features
- Balcony
- Outdoor Grill
- Sidewalk
- Sliding Doors
Flooring
- Tile
- Vinyl
Garage Spaces
- 1.00
Heating
- Central
High School
- Boca Ciega High-PN
Interior Features
- Cathedral Ceiling(s)
- Ceiling Fans(s)
- High Ceilings
- Kitchen/Family Room Combo
- PrimaryBedroom Upstairs
- Split Bedroom
- Stone Counters
Legal Description
- JUNGLE TERRACE SEC B BLK 16
- S 40FT OF LOT 5 & ALL OF LOT 6
Levels
- Two
Living Area
- 3190.00
Lot Features
- Landscaped
- Sidewalk
- Paved
Middle School
- Azalea Middle-PN
Area Major
- 33710 - St Pete/Crossroads
Net Operating Income
- 0.00
Occupant Type
- Vacant
Parcel Number
- 12-31-15-44910-016-0050
Parking Features
- Circular Driveway
Pool Features
- In Ground
Possession
- Close of Escrow
Property Type
- Residential
Roof
- Shingle
School Elementary
- Seventy-Fourth St. Elem-PN
Sewer
- Public Sewer
Tax Year
- 2024
Township
- 31
Utilities
- BB/HS Internet Available
- Cable Available
- Electricity Connected
- Public
- Sewer Connected
- Water Connected
Virtual Tour Url
- https://www.propertypanorama.com/instaview/stellar/TB8341582
Water Source
- Public
Year Built
- 1978
Listing Data ©2025 Greater Fort Lauderdale REALTORS®
Listings provided courtesy of The Hernando County Association of Realtors MLS.
Listing Data ©2025 REALTOR® Association of Citrus County
Listing Data ©2025 Royal Palm Coast Realtor® Association
The information provided by this website is for the personal, non-commercial use of consumers and may not be used for any purpose other than to identify prospective properties consumers may be interested in purchasing.Display of MLS data is usually deemed reliable but is NOT guaranteed accurate.
Datafeed Last updated on February 5, 2025 @ 12:00 am
©2006-2025 brokerIDXsites.com - https://brokerIDXsites.com
Sign Up Now for Free!X
Call Direct: Brokerage Office: Mobile: 352.442.9386
Registration Benefits:
- New Listings & Price Reduction Updates sent directly to your email
- Create Your Own Property Search saved for your return visit.
- "Like" Listings and Create a Favorites List
* NOTICE: By creating your free profile, you authorize us to send you periodic emails about new listings that match your saved searches and related real estate information.If you provide your telephone number, you are giving us permission to call you in response to this request, even if this phone number is in the State and/or National Do Not Call Registry.
Already have an account? Login to your account.
