Share this property:
Contact Julie Ann Ludovico
Schedule A Showing
Request more information
- Home
- Property Search
- Search results
- 10825 Charmwood Drive, RIVERVIEW, FL 33569
Property Photos
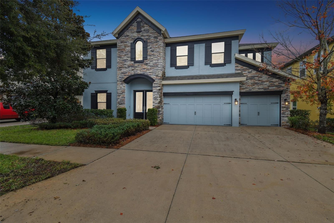

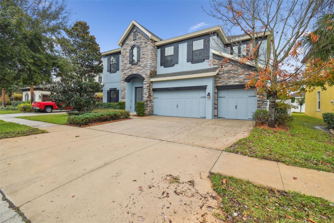
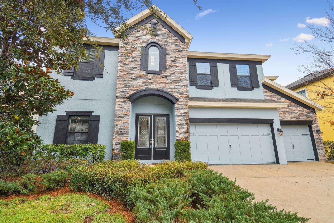
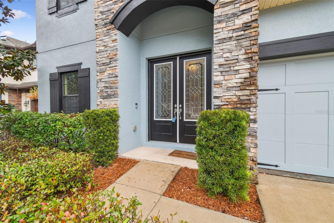
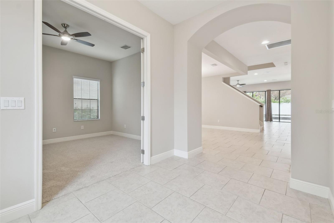
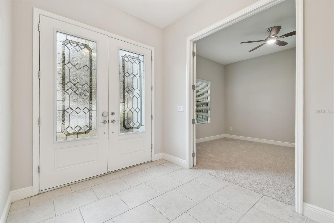
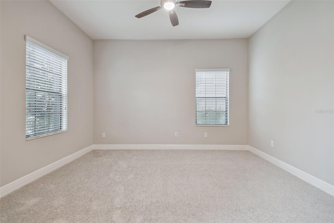
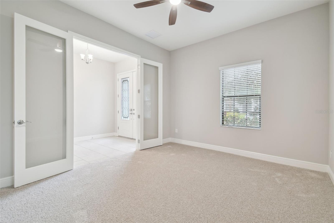
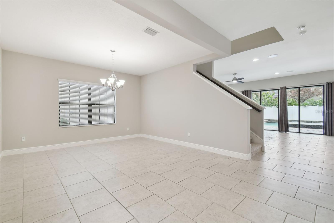
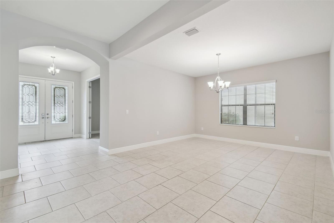
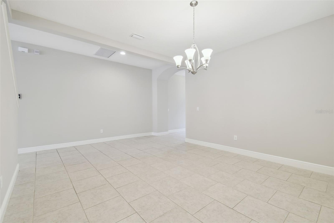
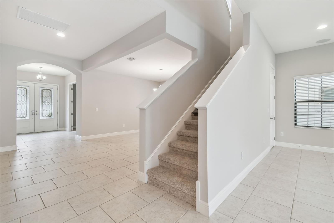
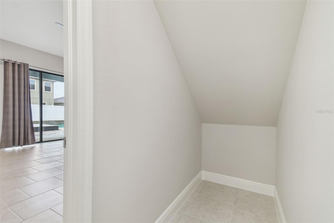
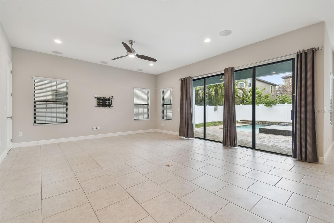
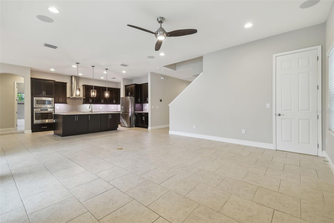
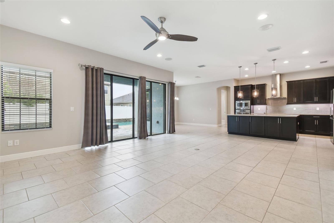
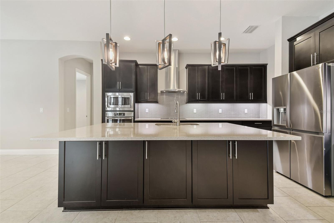
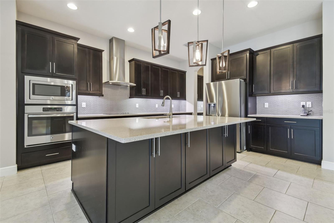
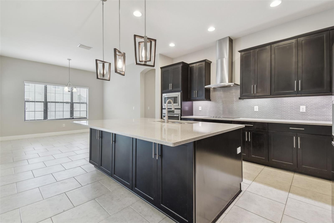
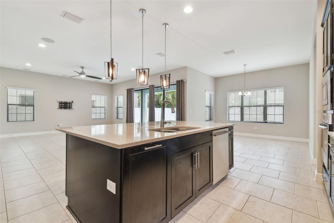
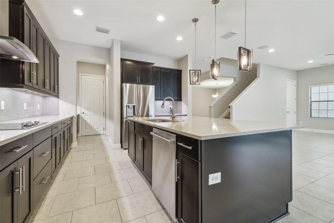
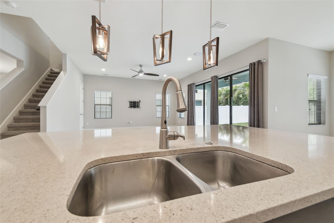
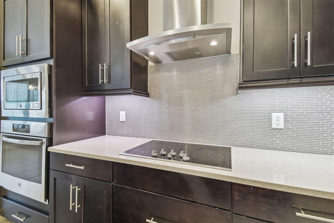
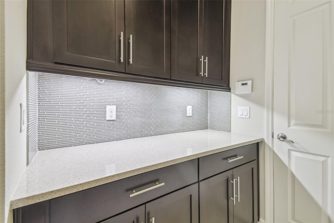
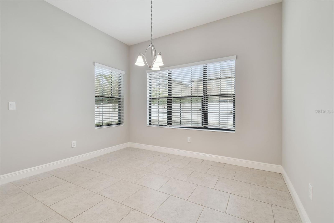
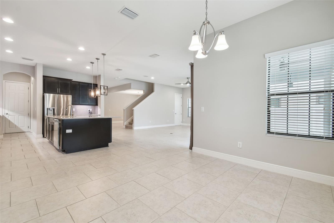
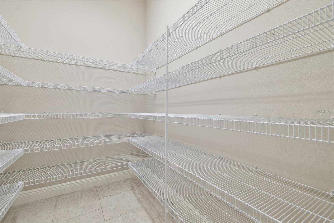
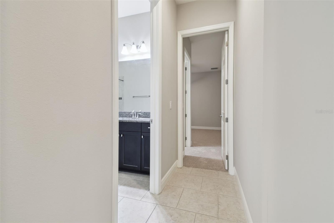
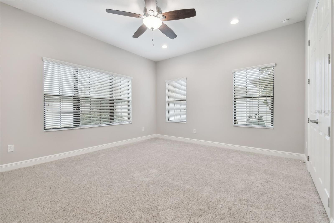
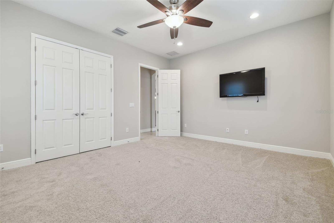
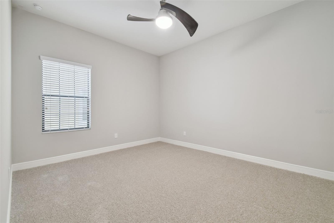
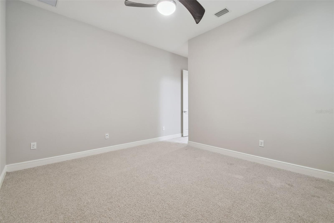
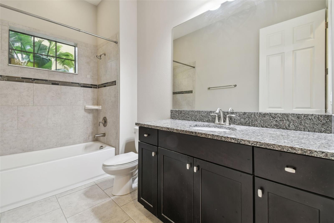
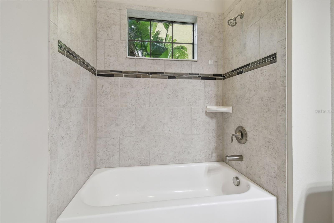
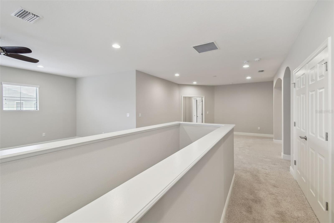
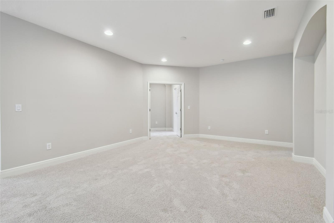
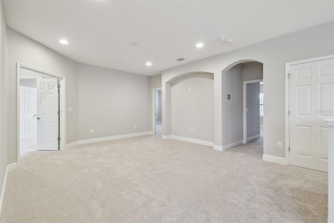
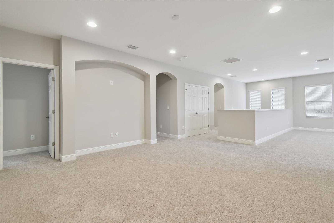
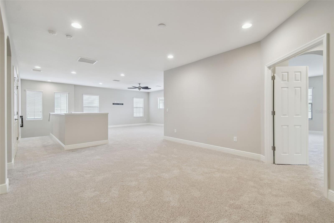
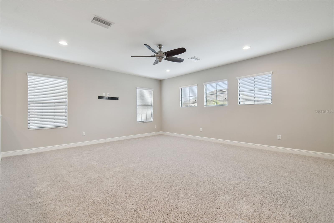
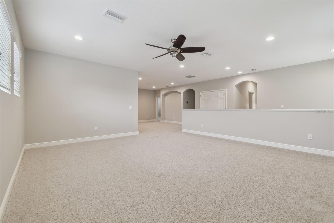
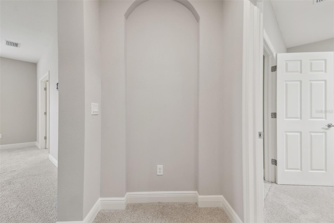
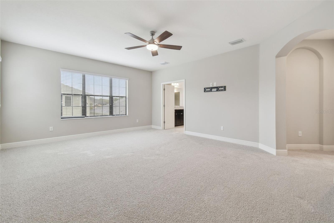
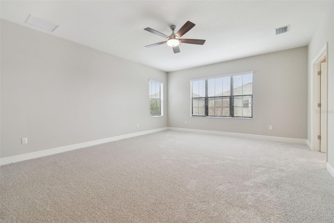
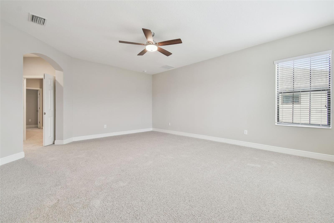
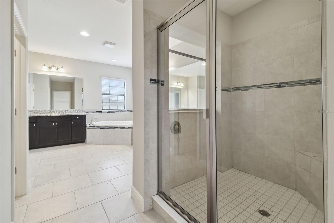
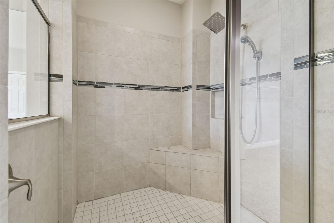
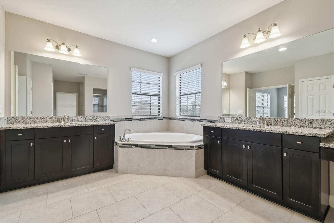
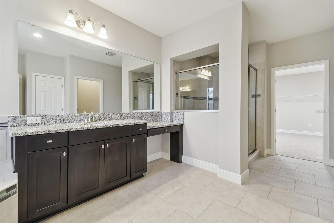
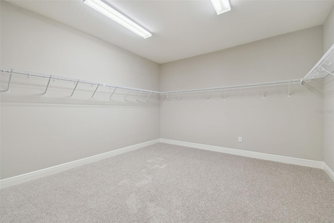
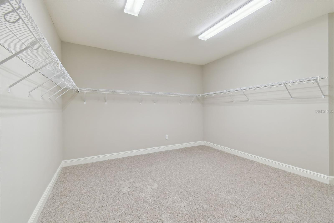
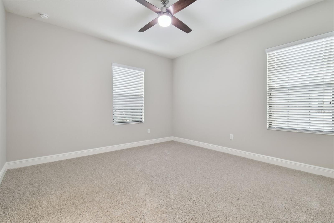
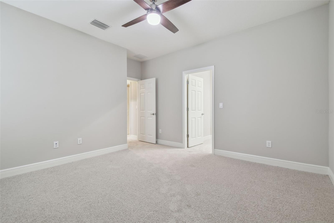
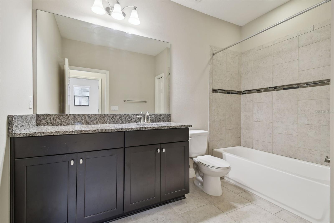
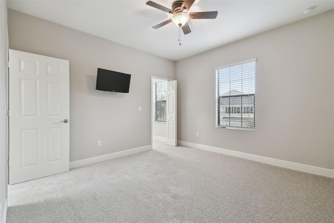
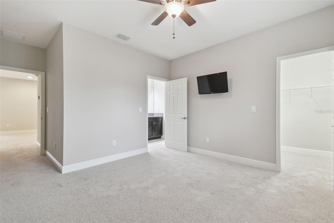
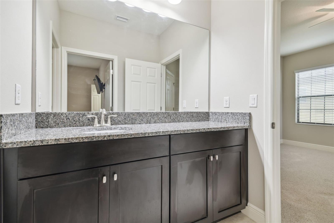
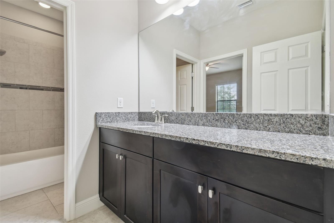
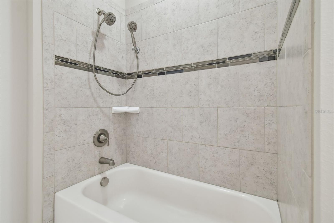
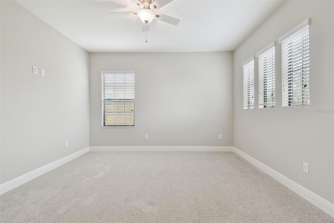
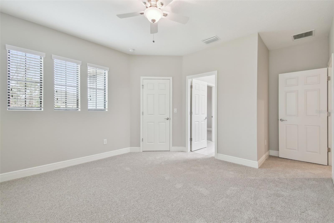
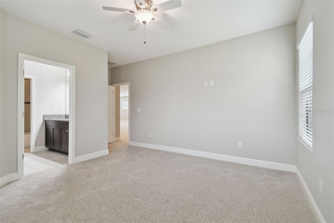
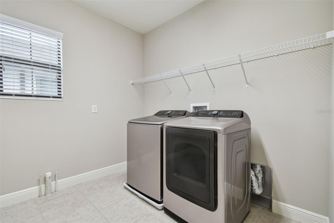
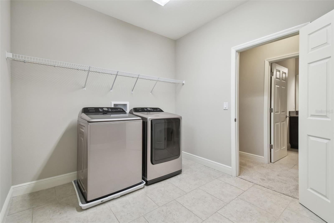
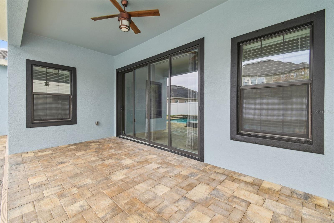
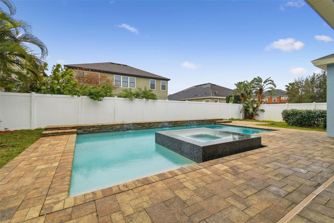
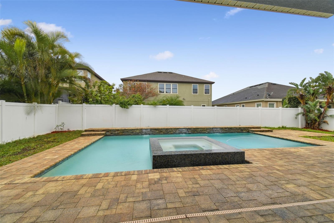
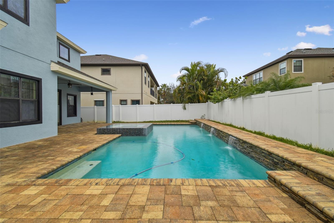
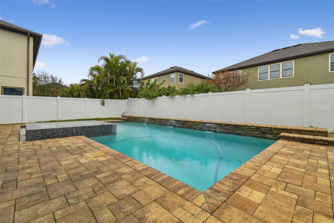
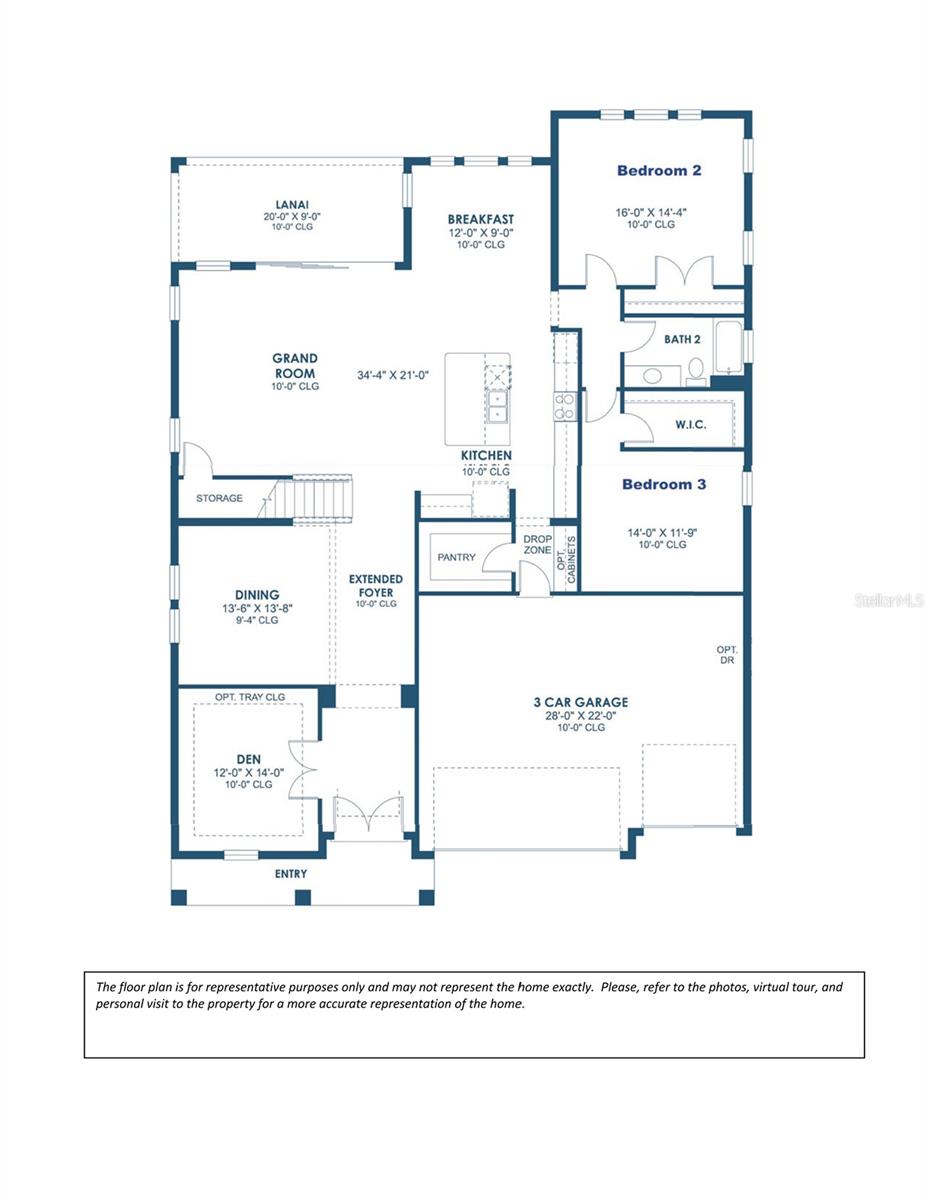
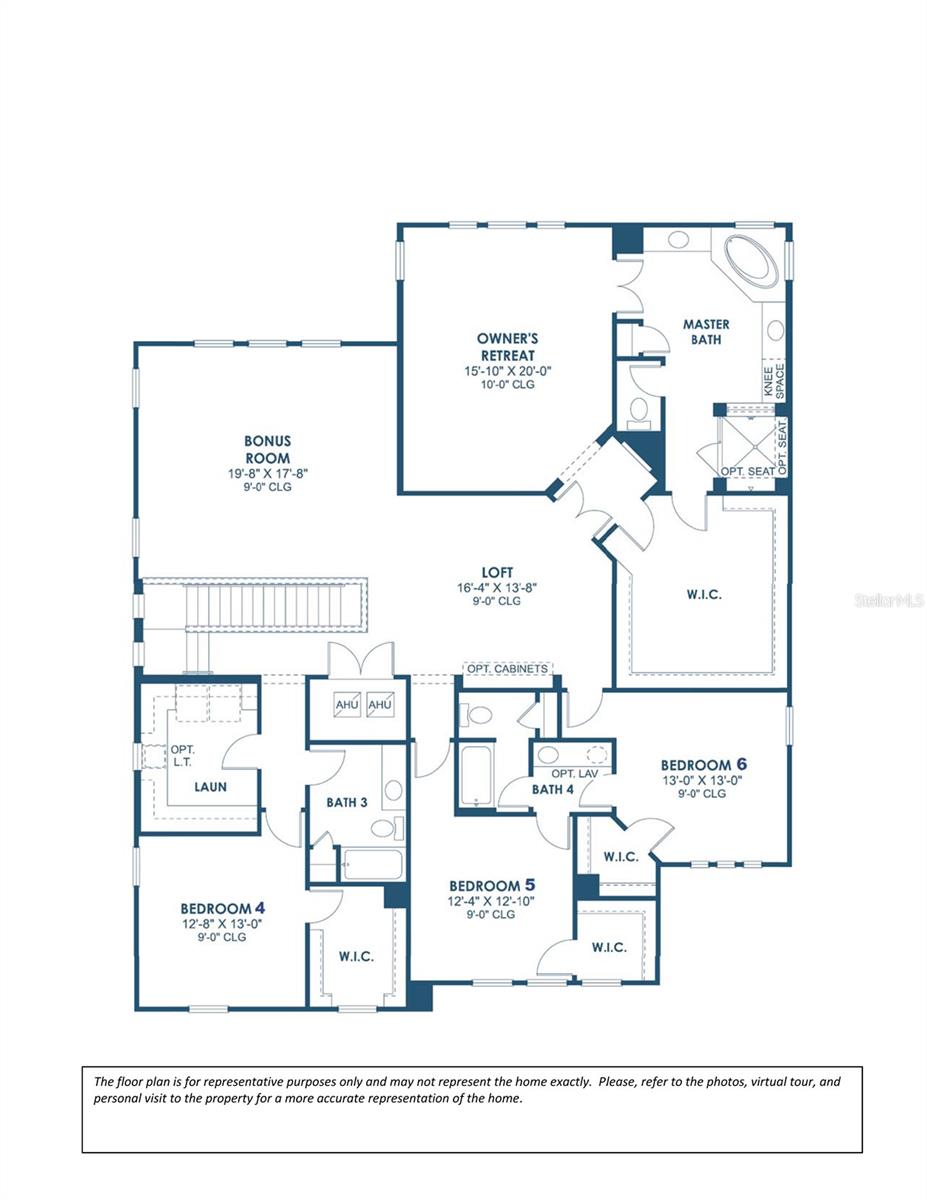
- MLS#: TB8342000 ( Residential )
- Street Address: 10825 Charmwood Drive
- Viewed: 314
- Price: $830,000
- Price sqft: $148
- Waterfront: No
- Year Built: 2016
- Bldg sqft: 5622
- Bedrooms: 6
- Total Baths: 4
- Full Baths: 4
- Garage / Parking Spaces: 3
- Days On Market: 212
- Additional Information
- Geolocation: 27.8417 / -82.3072
- County: HILLSBOROUGH
- City: RIVERVIEW
- Zipcode: 33569
- Subdivision: Manors At Forest Glen
- Elementary School: Warren Hope Dawson
- Middle School: Rodgers
- High School: Riverview
- Provided by: BAY REALTY OF FLORIDA
- Contact: Richard Dombrowski
- 813-944-7804

- DMCA Notice
-
DescriptionNO CDD! Stunning 6 Bedroom Pool Home with Office, Double Bonus Rooms, and Endless Upgrades in the Gated Manors at Forest Glen! Welcome to one of the largest and most versatile homes in Riverview! Located in the sought after, gated community of the Manors at Forest Glen, this beautifully maintained residence offers 6 spacious bedrooms, 4 full bathrooms, a dedicated office, and not onebut two oversized bonus rooms! As you enter through grand 8 double doors, you're welcomed into a stately foyer with soaring 10 ceilings. Just off the entry, French doors lead into a bright, private officeideal for working from home. The large formal dining room nearby easily accommodates gatherings of any size. Continue into the open concept kitchen, family room, and cafall overlooking the serene backyard oasis. The chefs kitchen features solid surface countertops, 42 upper cabinets, stainless steel appliances (including a Bosch dishwasher), a butlers pantry, and a massive center island with cabinetry on both sides. A walk in pantry provides even more storage. The adjoining caf and family room offer seamless access to the covered lanai through 8 sliding glass doors. Outdoors, unwind in your private pool and spa retreat with custom tile and a cascading spillover feature. The pool area is prepped with concrete footers for a future screened enclosure and is heated by propane (leased tank, low annual fee). Back inside, the first floor includes two large guest bedroomsone of which could easily serve as a bonus room or suite, thanks to its size and pool views. The other features a walk in closet nearly the size of a bedroom itself. Upstairs, an airy loft leads to the jaw dropping primary suiteboasting a massive bedroom, luxurious en suite bath with double vanities, garden tub, separate shower, private water closet, and an incredible walk in closet measuring approximately 13 x 16! Just beyond is a second, even larger bonus loft spaceperfect as a media room, game room, or secondary living area. Three additional upstairs bedrooms offer generous storage (two with walk in closets and a shared Jack and Jill bathroom), while the third has its own nearby bath and is adjacent to the expansive laundry room. Recent updates include fresh interior/exterior paint and brand new carpet throughout, making this home truly move in ready. You'll also enjoy the peace of mind of full hurricane shutters for storm protection. The community features a charming playground with swings, benches, and jungle gym. Ideally located near shopping, dining, schools, and major commuter routes, this home is the total packagespace, style, and location. Schedule your private tour todayhomes like this dont come around often!
All
Similar
Features
Appliances
- Built-In Oven
- Cooktop
- Dishwasher
- Disposal
- Dryer
- Electric Water Heater
- Microwave
- Range Hood
- Refrigerator
- Touchless Faucet
- Washer
Association Amenities
- Gated
- Playground
Home Owners Association Fee
- 412.00
Home Owners Association Fee Includes
- Private Road
Association Name
- Krista Richey
Association Phone
- (813) 381-5435
Builder Model
- Granada II
Builder Name
- Homes by WestBay
Carport Spaces
- 0.00
Close Date
- 0000-00-00
Cooling
- Central Air
Country
- US
Covered Spaces
- 0.00
Exterior Features
- Hurricane Shutters
- Private Mailbox
- Sidewalk
- Sliding Doors
Fencing
- Vinyl
Flooring
- Carpet
- Ceramic Tile
Furnished
- Unfurnished
Garage Spaces
- 3.00
Green Energy Efficient
- Thermostat
Heating
- Central
- Electric
High School
- Riverview-HB
Insurance Expense
- 0.00
Interior Features
- Ceiling Fans(s)
- Eat-in Kitchen
- High Ceilings
- In Wall Pest System
- Kitchen/Family Room Combo
- PrimaryBedroom Upstairs
- Solid Surface Counters
- Split Bedroom
- Thermostat
- Walk-In Closet(s)
- Window Treatments
Legal Description
- MANORS AT FOREST GLEN LOT 5 BLOCK G
Levels
- Two
Living Area
- 4771.00
Lot Features
- Landscaped
- Sidewalk
- Paved
- Private
Middle School
- Rodgers-HB
Area Major
- 33569 - Riverview
Net Operating Income
- 0.00
Occupant Type
- Owner
Open Parking Spaces
- 0.00
Other Expense
- 0.00
Parcel Number
- U 28 30 20 9T1 G00000 00005.0
Parking Features
- Driveway
- Garage Door Opener
Pets Allowed
- Cats OK
- Dogs OK
Pool Features
- Child Safety Fence
- Gunite
- Heated
- In Ground
- Lighting
- Pool Sweep
- Salt Water
Possession
- Close Of Escrow
Property Condition
- Completed
Property Type
- Residential
Roof
- Shingle
School Elementary
- Warren Hope Dawson Elementary
Sewer
- Public Sewer
Style
- Florida
Tax Year
- 2024
Township
- 30
Utilities
- Cable Connected
- Electricity Connected
- Propane
- Sewer Connected
- Underground Utilities
- Water Connected
Views
- 314
Virtual Tour Url
- https://my.matterport.com/show/?m=RBbtdpPJozb&brand=0&mls=1&
Water Source
- Public
Year Built
- 2016
Zoning Code
- PLANNED DEVELOPMENT
Listing Data ©2025 Greater Fort Lauderdale REALTORS®
Listings provided courtesy of The Hernando County Association of Realtors MLS.
Listing Data ©2025 REALTOR® Association of Citrus County
Listing Data ©2025 Royal Palm Coast Realtor® Association
The information provided by this website is for the personal, non-commercial use of consumers and may not be used for any purpose other than to identify prospective properties consumers may be interested in purchasing.Display of MLS data is usually deemed reliable but is NOT guaranteed accurate.
Datafeed Last updated on August 24, 2025 @ 12:00 am
©2006-2025 brokerIDXsites.com - https://brokerIDXsites.com
Sign Up Now for Free!X
Call Direct: Brokerage Office: Mobile: 352.442.9386
Registration Benefits:
- New Listings & Price Reduction Updates sent directly to your email
- Create Your Own Property Search saved for your return visit.
- "Like" Listings and Create a Favorites List
* NOTICE: By creating your free profile, you authorize us to send you periodic emails about new listings that match your saved searches and related real estate information.If you provide your telephone number, you are giving us permission to call you in response to this request, even if this phone number is in the State and/or National Do Not Call Registry.
Already have an account? Login to your account.
