Share this property:
Contact Julie Ann Ludovico
Schedule A Showing
Request more information
- Home
- Property Search
- Search results
- 11624 Monette Road, RIVERVIEW, FL 33569
Property Photos
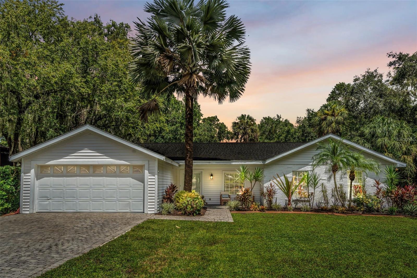

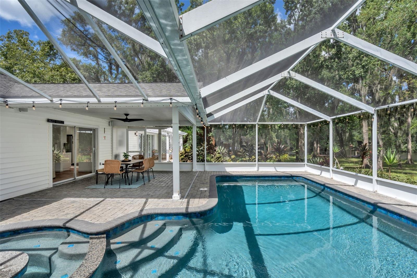
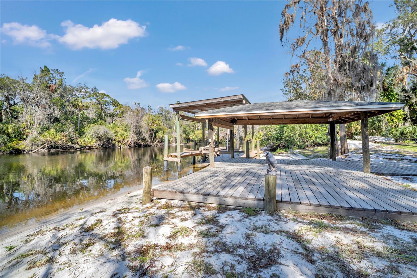
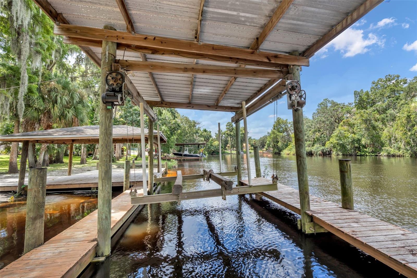
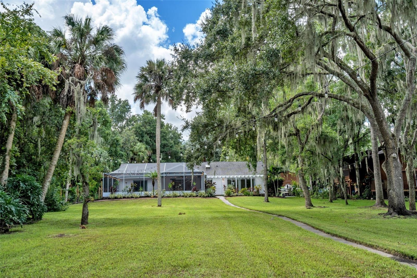
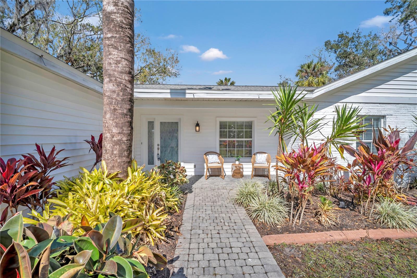
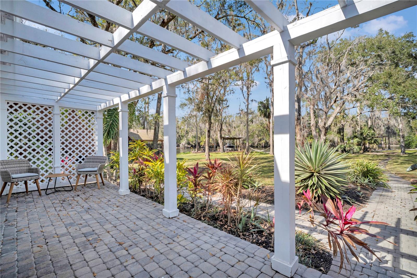
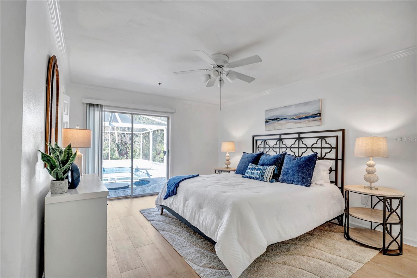
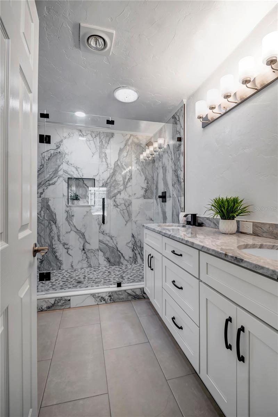
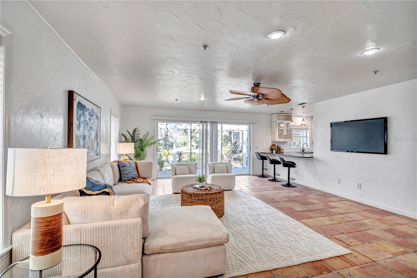
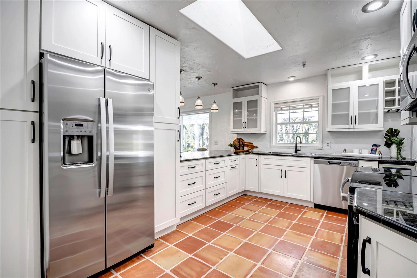
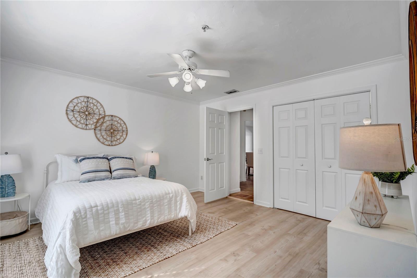
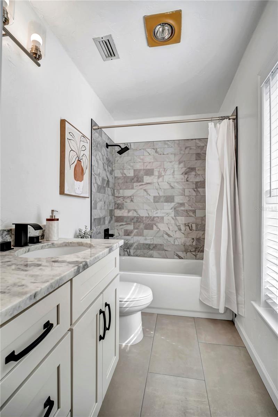
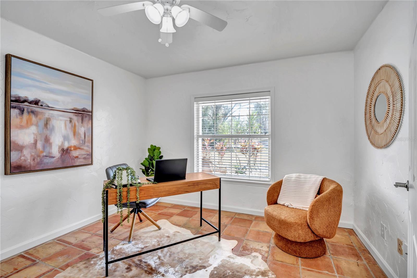
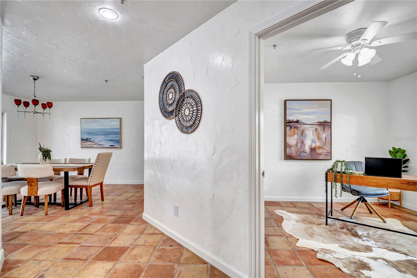
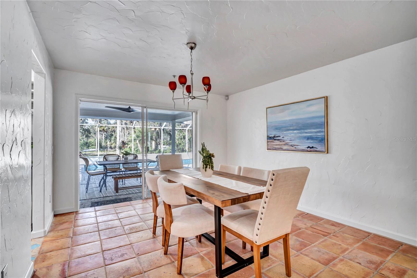
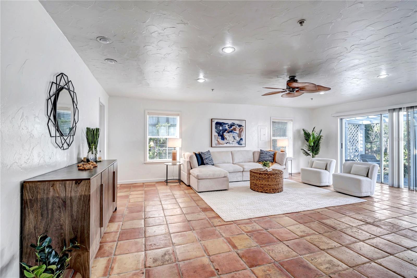
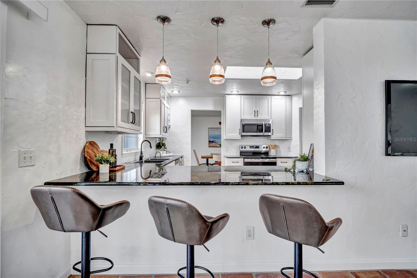
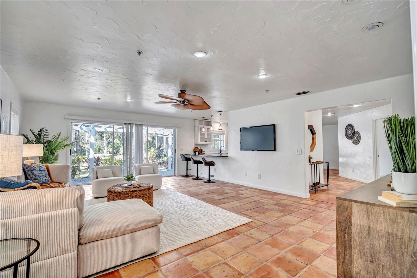
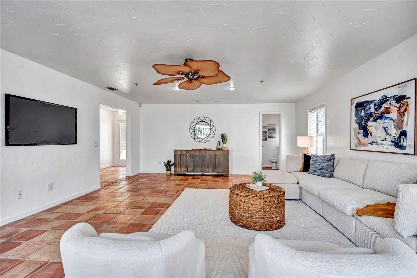
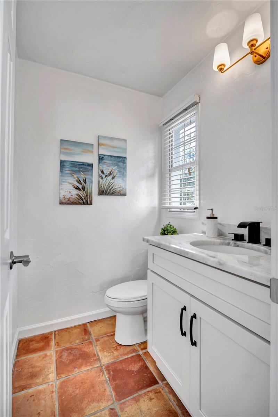
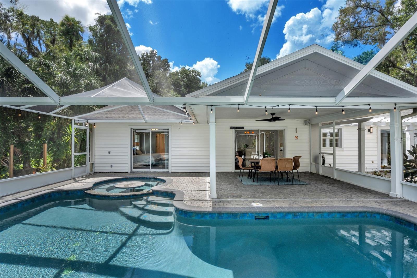
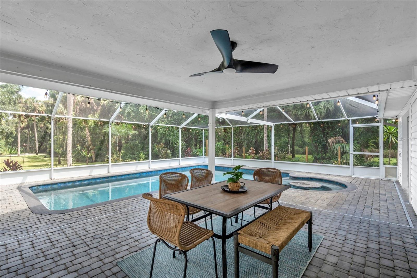
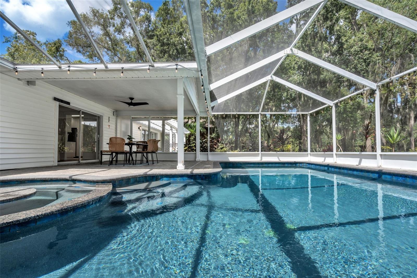
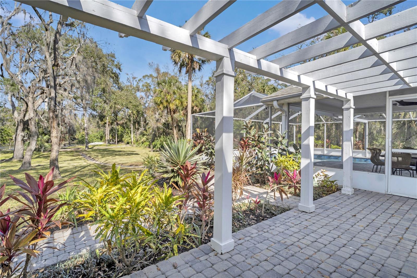
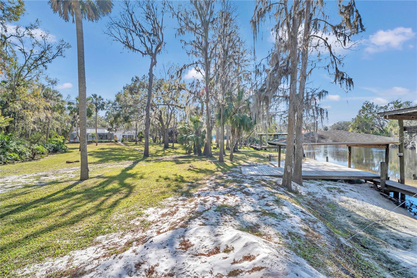
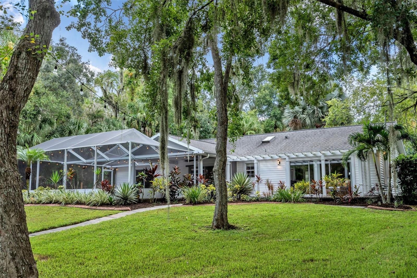
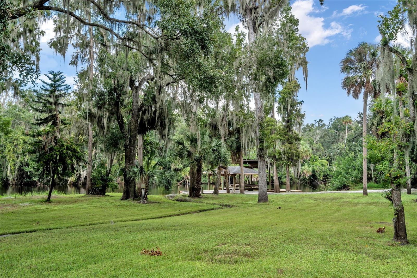
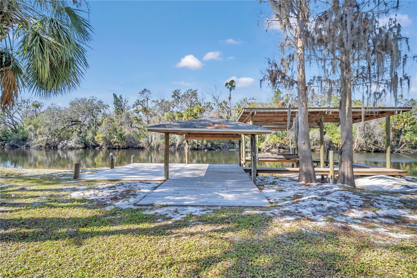
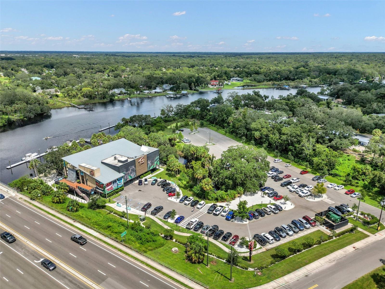
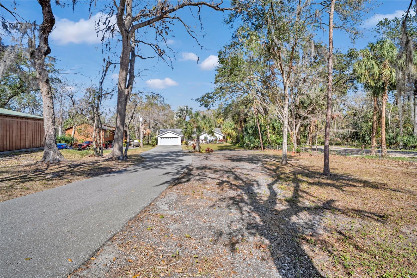










- MLS#: TB8342149 ( Residential )
- Street Address: 11624 Monette Road
- Viewed: 188
- Price: $699,900
- Price sqft: $259
- Waterfront: Yes
- Wateraccess: Yes
- Waterfront Type: River Front
- Year Built: 1974
- Bldg sqft: 2705
- Bedrooms: 3
- Total Baths: 3
- Full Baths: 2
- 1/2 Baths: 1
- Garage / Parking Spaces: 2
- Days On Market: 207
- Additional Information
- Geolocation: 27.8841 / -82.304
- County: HILLSBOROUGH
- City: RIVERVIEW
- Zipcode: 33569
- Subdivision: Unplatted
- Elementary School: Boyette Springs
- Middle School: Rodgers
- High School: Riverview
- Provided by: BHHS FLORIDA PROPERTIES GROUP

- DMCA Notice
-
DescriptionFor more than 30 years, this beloved riverfront home has been part of one familys storya place where mornings began with coffee on the dock as manatees floated by, and evenings ended watching fish jump under the setting sun. Tucked along the serene Alafia River, this property is far from ordinary. Its not a cookie cutter houseits a secluded retreat where memories have been made and where new ones are waiting. Imagine casting off from your private dock for a day on the Alafia River, knowing natural springs are right around the corner and Tampa Bay is just a 40 minute cruise away. Picture weekends spent unwinding in your screened in, heated pool and spa with the river and your 1 acre property as a backdrop. Whether youre hosting friends, watching wildlife drift past, or simply soaking in the peace of your backyard sanctuary, every moment here feels special. Inside, the home has been beautifully refreshed to meet todays standards while preserving its one of a kind charm. Original Spanish tile floors in the living areas add warmth and character, while the modernized kitchenwith stainless appliances and sleek cabinetrymakes everyday living easy. The primary suite is amazing, opening to the pool and spa, with a spa inspired bathroom featuring a dual head oversized shower and 2 walk in closets. Guests will appreciate their own en suite accommodations as well. The third bedroom offers flexibility for a small guest room or office. Recent upgrades include all new plumbing (2024), a brand new HVAC system, a new water heater (2025), and a roof replaced in 2018. Every bathroom has been updated with stone countertops and contemporary vanities, while new LVP flooring runs through the bedrooms. The home has remained high and dry through the years, with only one minor, professionally remediated flood event following Hurricane Milton. With no HOA restrictions, you can bring your boat, RV, and all your toys. Your dockwith covered boat lift, electricity, and watermakes waterfront living effortless. From here, a quick cruise brings you to local favorites like Tiki Docks or The Beer Shed, and within 20 minutes you can be in the heart of downtown Tampa. This is more than just a house on the Alafia. Its a riverfront lifestyle rarely found in Tampa Bay.
All
Similar
Features
Waterfront Description
- River Front
Appliances
- Dishwasher
- Disposal
- Electric Water Heater
- Microwave
- Range
- Refrigerator
- Wine Refrigerator
Home Owners Association Fee
- 0.00
Carport Spaces
- 0.00
Close Date
- 0000-00-00
Cooling
- Central Air
Country
- US
Covered Spaces
- 0.00
Exterior Features
- Awning(s)
- Lighting
- Private Mailbox
- Rain Gutters
- Sliding Doors
Flooring
- Ceramic Tile
- Luxury Vinyl
- Tile
Garage Spaces
- 2.00
Heating
- Central
High School
- Riverview-HB
Insurance Expense
- 0.00
Interior Features
- Ceiling Fans(s)
- Crown Molding
- Kitchen/Family Room Combo
- Primary Bedroom Main Floor
- Solid Wood Cabinets
- Stone Counters
- Thermostat
- Walk-In Closet(s)
- Window Treatments
Legal Description
- THAT PART OF GOVT LOT 6 DESC AS COMM AT SE COR SD GOVT LOT 6 RUN N 00 DEG 17 MIN 06 SEC W 1601 FT W 472 FT FOR A POB CONT W 80 FT N 01 DEG 42 MIN 32 SEC W 452 FT MOL TO WATERS OF ALAFIA RIVER THN NELY ALG WATERS 125 FT MOL TO PT LYING N 01 DEG 43 MIN 41 SEC W FROM THE POB THN S 01 DEG 43 MIN 41 SEC E 550 FT MOL TO THE POB
Levels
- One
Living Area
- 2011.00
Lot Features
- Flood Insurance Required
- FloodZone
- Landscaped
- Oversized Lot
- Private
- Street Dead-End
- Paved
Middle School
- Rodgers-HB
Area Major
- 33569 - Riverview
Net Operating Income
- 0.00
Occupant Type
- Owner
Open Parking Spaces
- 0.00
Other Expense
- 0.00
Parcel Number
- U-09-30-20-ZZZ-000002-85030.0
Parking Features
- Boat
- Driveway
- Garage Door Opener
- Parking Pad
- RV Access/Parking
Pets Allowed
- Yes
Pool Features
- Gunite
- Heated
- In Ground
- Lighting
- Screen Enclosure
- Tile
Property Condition
- Completed
Property Type
- Residential
Roof
- Shingle
School Elementary
- Boyette Springs-HB
Sewer
- Septic Tank
Style
- Ranch
Tax Year
- 2024
Township
- 30
Utilities
- Cable Available
- Electricity Connected
- Phone Available
- Public
- Water Connected
View
- Trees/Woods
- Water
Views
- 188
Virtual Tour Url
- https://youtube.com/shorts/cWptiXOQBRU
Water Source
- Public
Year Built
- 1974
Zoning Code
- ASC-1
Listing Data ©2025 Greater Fort Lauderdale REALTORS®
Listings provided courtesy of The Hernando County Association of Realtors MLS.
Listing Data ©2025 REALTOR® Association of Citrus County
Listing Data ©2025 Royal Palm Coast Realtor® Association
The information provided by this website is for the personal, non-commercial use of consumers and may not be used for any purpose other than to identify prospective properties consumers may be interested in purchasing.Display of MLS data is usually deemed reliable but is NOT guaranteed accurate.
Datafeed Last updated on August 30, 2025 @ 12:00 am
©2006-2025 brokerIDXsites.com - https://brokerIDXsites.com
Sign Up Now for Free!X
Call Direct: Brokerage Office: Mobile: 352.442.9386
Registration Benefits:
- New Listings & Price Reduction Updates sent directly to your email
- Create Your Own Property Search saved for your return visit.
- "Like" Listings and Create a Favorites List
* NOTICE: By creating your free profile, you authorize us to send you periodic emails about new listings that match your saved searches and related real estate information.If you provide your telephone number, you are giving us permission to call you in response to this request, even if this phone number is in the State and/or National Do Not Call Registry.
Already have an account? Login to your account.
