Share this property:
Contact Julie Ann Ludovico
Schedule A Showing
Request more information
- Home
- Property Search
- Search results
- 14031 Shady Shores Drive, TAMPA, FL 33613
Property Photos
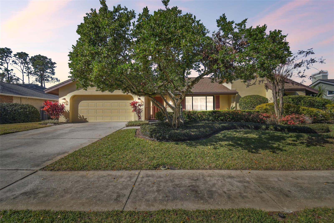

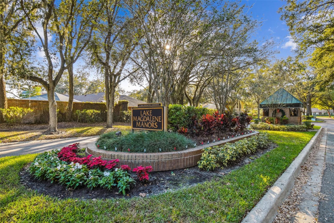
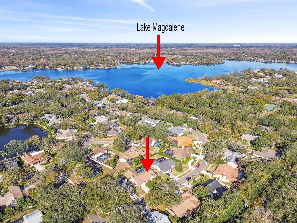
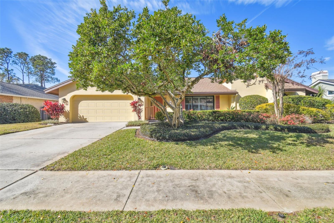
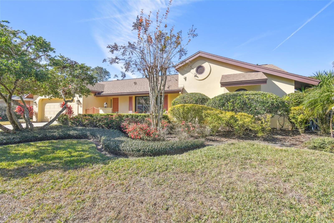
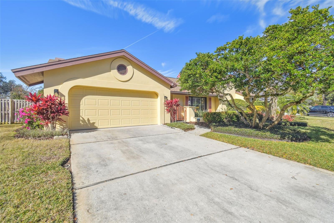
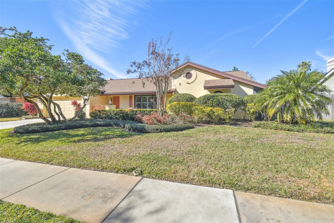
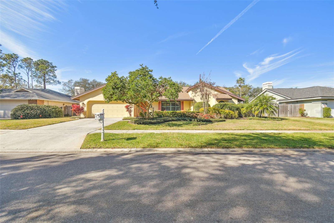
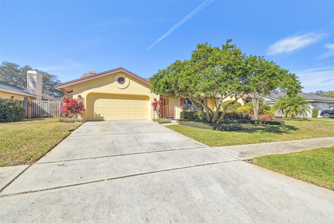
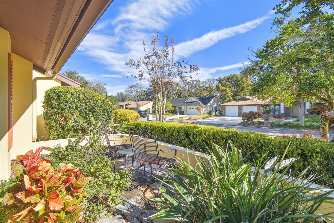
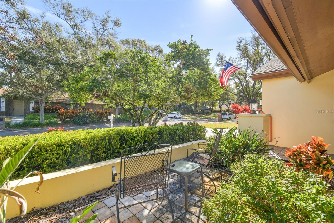
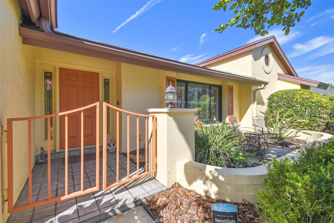
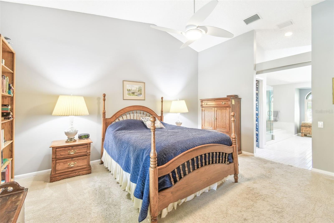
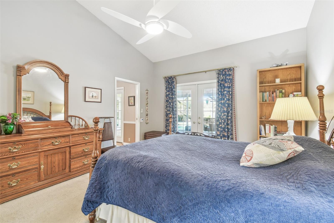
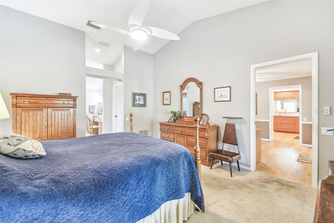
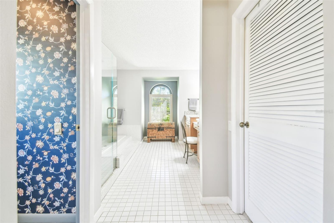
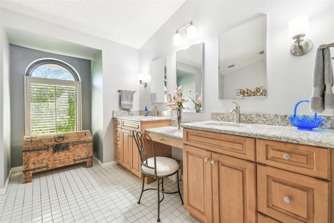
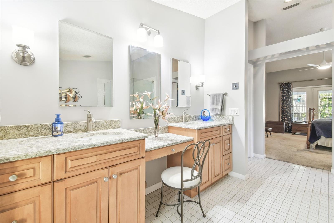
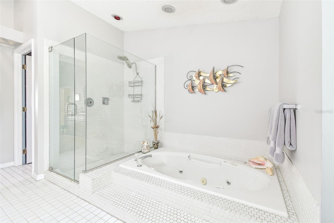
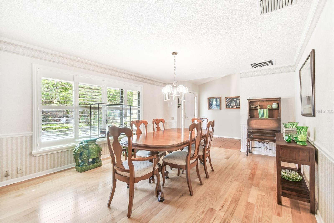
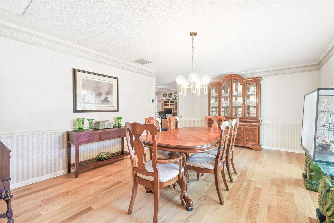
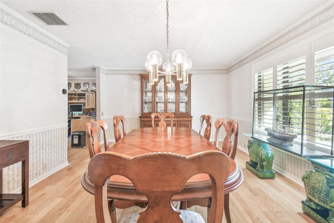
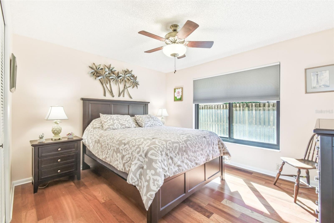
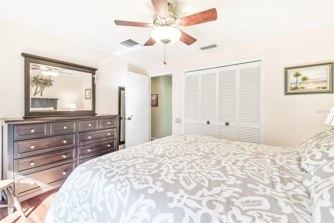
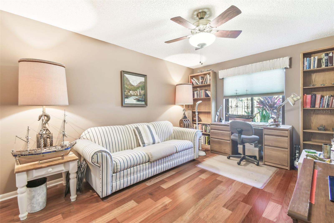
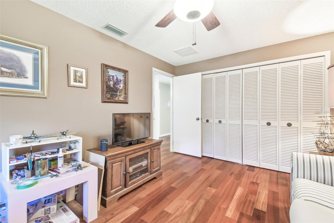
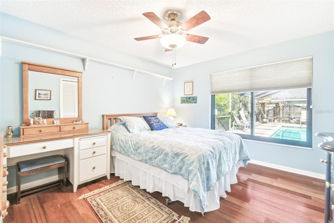
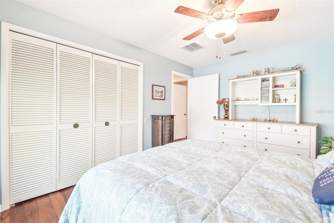
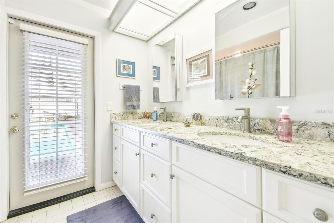
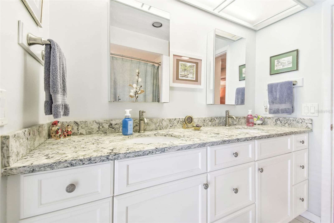
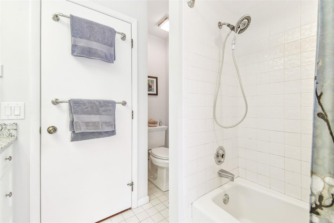
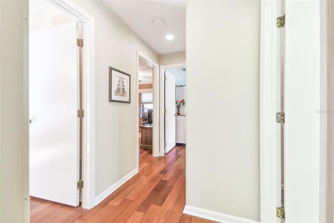
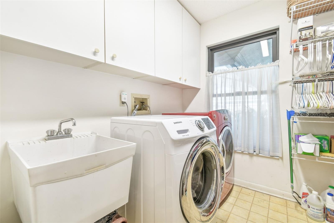
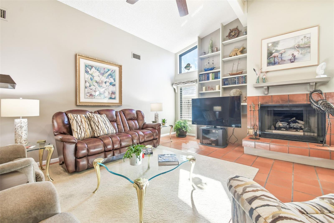
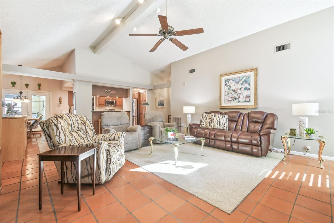
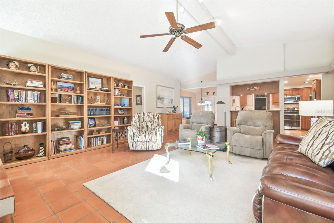
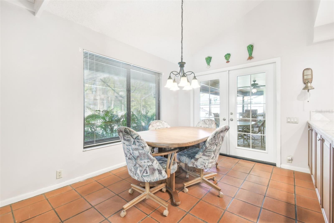
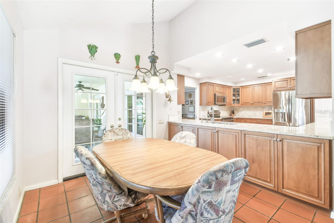
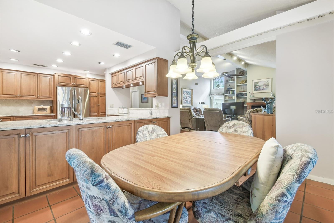
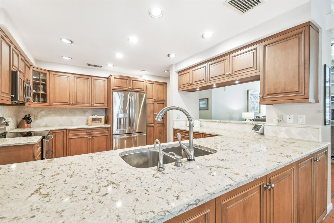
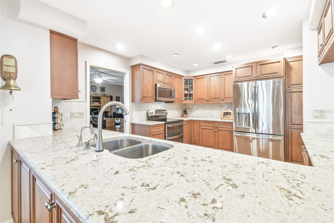
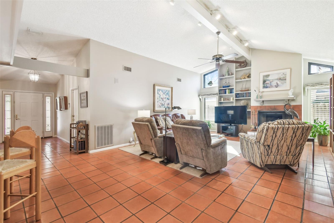
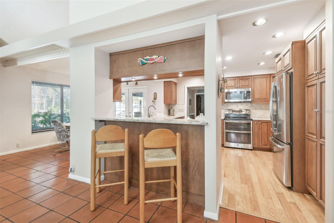
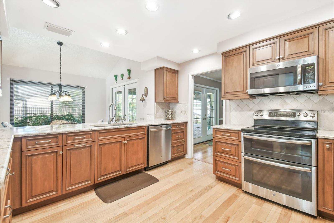
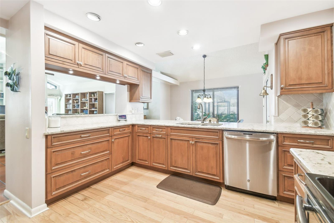
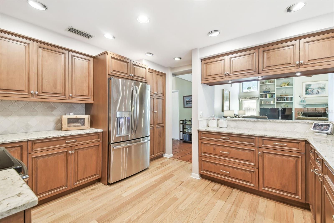
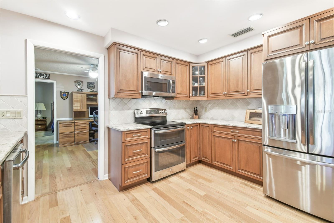
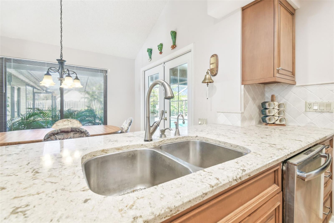
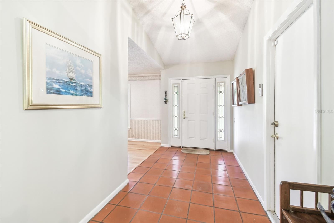
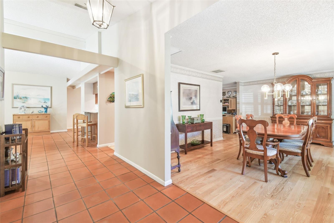
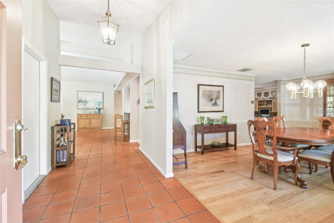
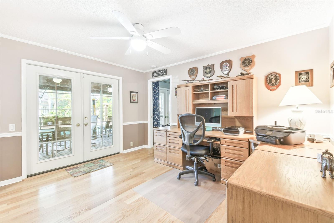
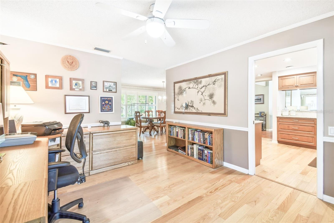
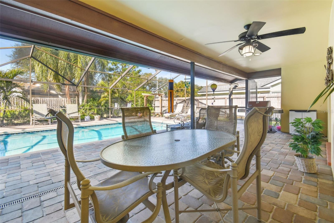
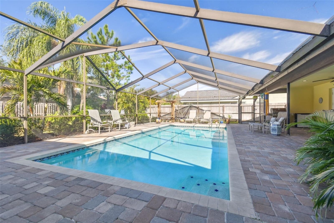
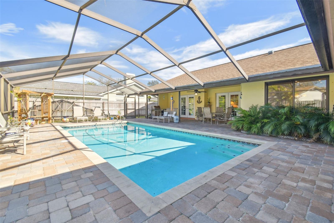
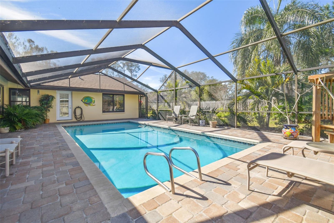
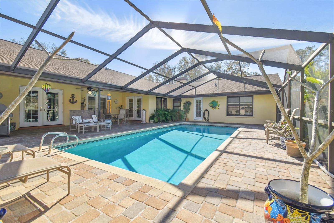
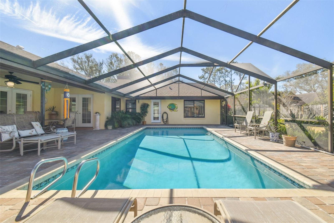
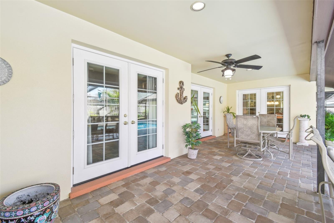
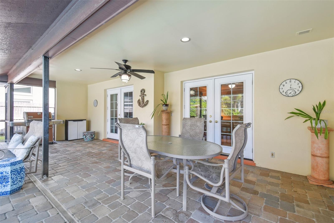
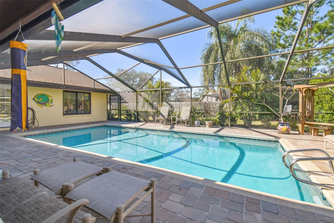
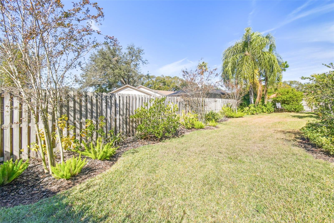
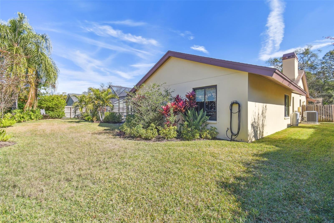
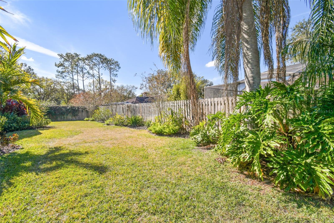
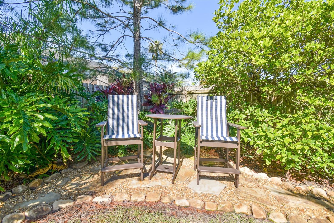
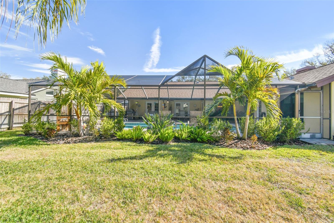
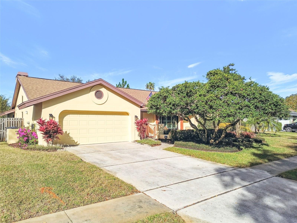
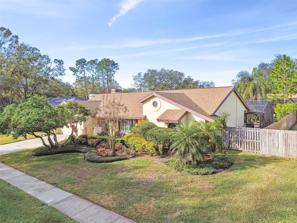
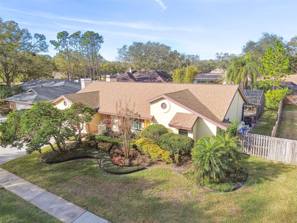
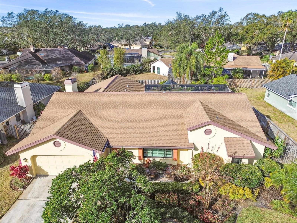
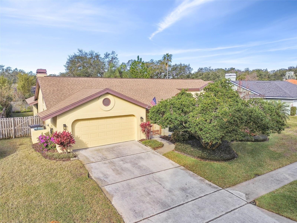
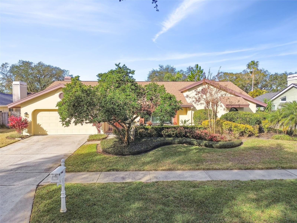
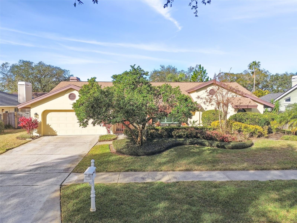
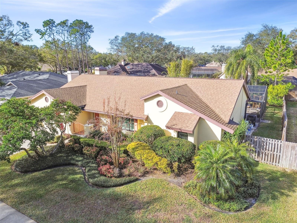
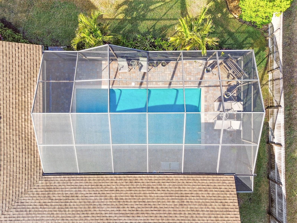
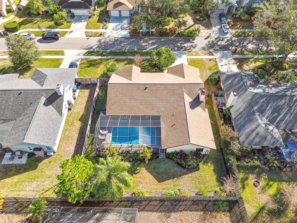
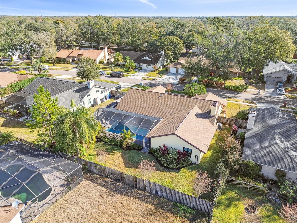
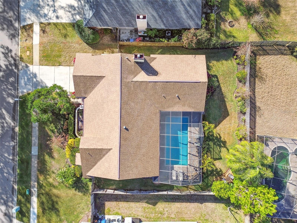
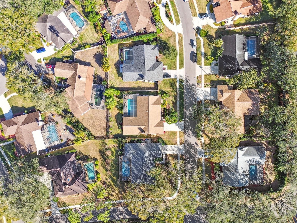
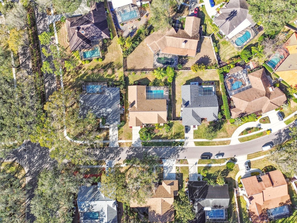
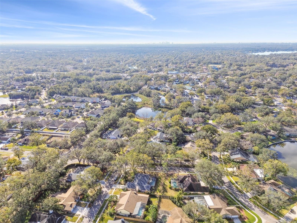
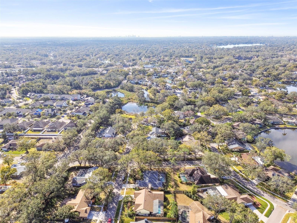
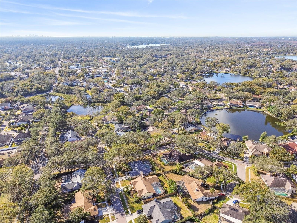
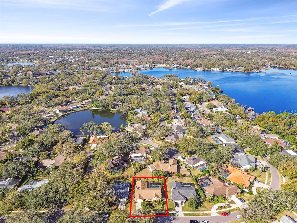
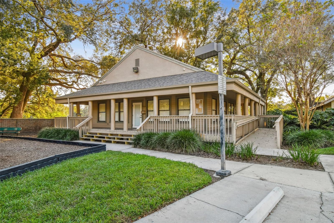
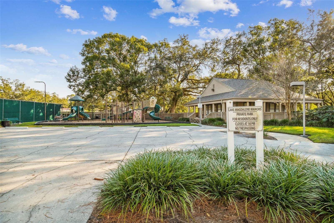
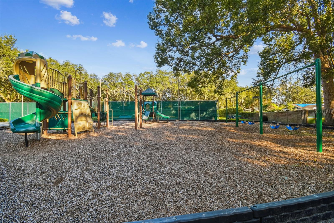
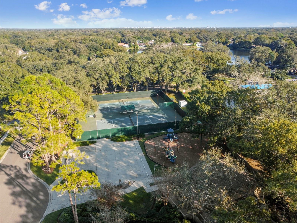
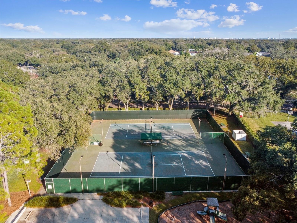
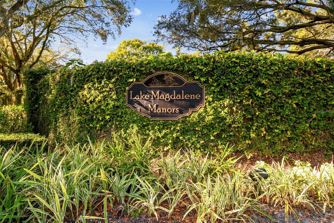
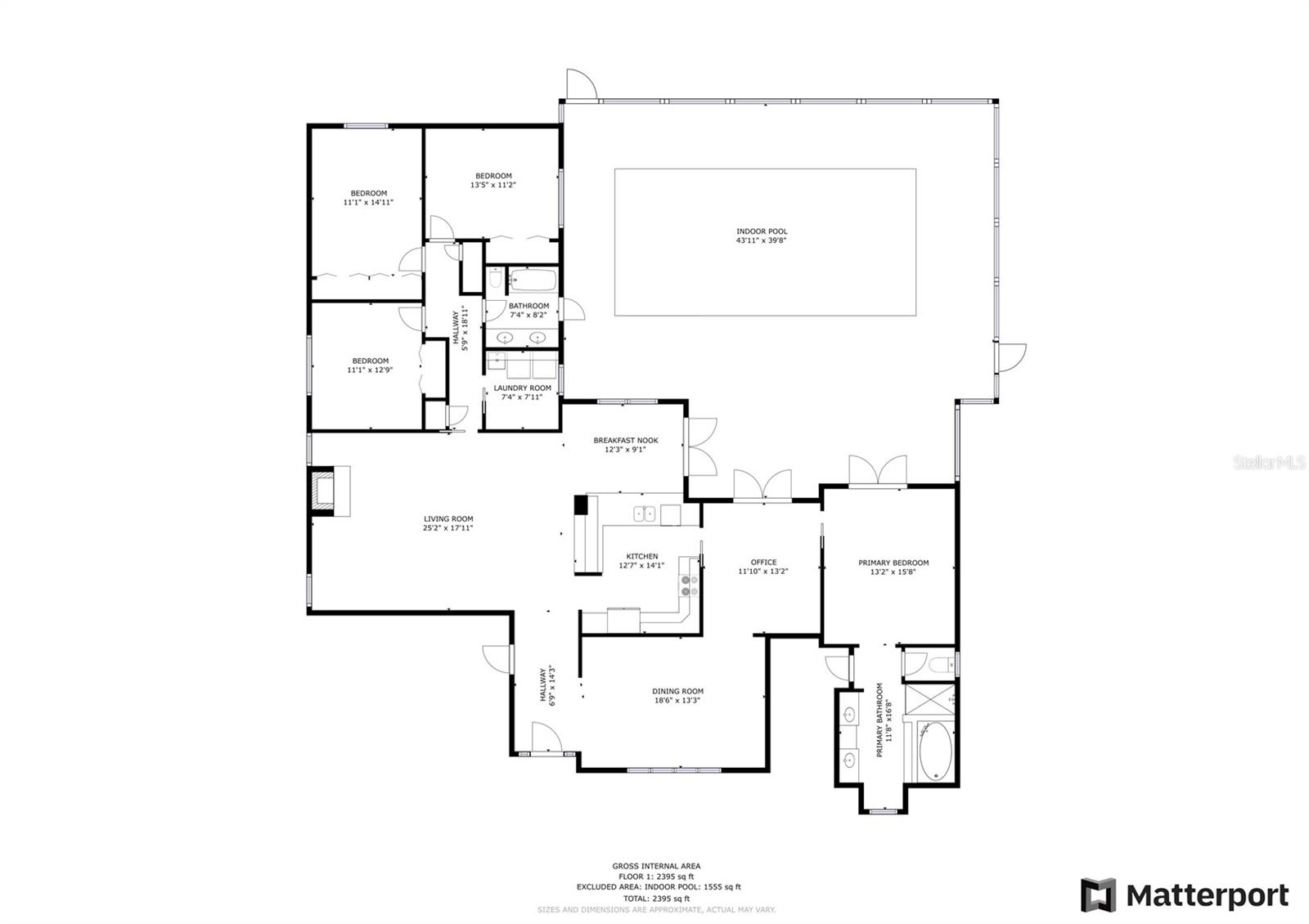
- MLS#: TB8342188 ( Residential )
- Street Address: 14031 Shady Shores Drive
- Viewed: 4
- Price: $725,000
- Price sqft: $208
- Waterfront: No
- Year Built: 1986
- Bldg sqft: 3478
- Bedrooms: 4
- Total Baths: 2
- Full Baths: 2
- Garage / Parking Spaces: 2
- Days On Market: 4
- Additional Information
- Geolocation: 28.0758 / -82.4767
- County: HILLSBOROUGH
- City: TAMPA
- Zipcode: 33613
- Subdivision: Lake Magdalene Manors
- Elementary School: Lake Magdalene HB
- Middle School: Adams HB
- High School: Chamberlain HB
- Provided by: TOMLIN, ST CYR & ASSOCIATES LLC
- Contact: Adriana Silver
- 813-636-0700

- DMCA Notice
-
DescriptionAn incredible opportunity in the highly coveted Lake Magdalene Manors! This exquisite 4 bedroom, 2 bathroom residence spans 2,680 square feet, offering a seamless blend of classic charm and modern luxury. As you step inside, youre greeted by an open floor plan with rich wood flooring that exudes warmth and sophistication. The elegant entryway sets the tone, leading you to spacious living and dining areas ideal for entertaining. The heart of the home is the updated kitchena chefs paradise featuring sleek Quartz countertops, custom wood cabinetry, and newer stainless steel appliances. Whether you're preparing meals or hosting friends, this space is designed to impress. The family room provides a cozy and inviting setting, perfect for movie nights or relaxing while enjoying the lanais serene view. The spacious master suite serves as a tranquil retreat, boasting a walk in closet and a spa like en suite bathroom with Quartz surfaces. The additional bedrooms offer flexibility for guests, a home office, or a growing family. Step outside to your private oasisa screened in lanai overlooking a lush, landscaped backyard. Whether you're hosting a barbecue, unwinding with a book, or dreaming of adding a pool, this backyard is a true haven. And for those who love to swim, the pool heater ensures year round enjoyment! Significant and costly upgrades have already been completed, including: AC, ROOF, WATER HEATER, ALL HURRICANE WINDOWS AND FRENCH DOORS, PLANTATION SHUTTERS, and POOL HEATER. These improvements add tremendous value, making this home move in ready! Located in a picturesque, tree lined neighborhood, Lake Magdalene Manors offers an active community clubhouse, playground and tennis courts for residences. The prime location in Carrollwood provides easy access to Dale Mabry Highway, the Veterans Expressway, and I 275, putting you just minutes from upscale shopping, fine dining, entertainment, and top rated schools. This home truly has it allelegant design, modern upgrades, and an unbeatable location in one of Tampas most desirable neighborhoods. Expansive 90x120 lot. Dont miss your opportunity to make this exceptional property your forever home! Call to schedule private tour.
All
Similar
Features
Appliances
- Washer
- Water Softener
Home Owners Association Fee
- 208.73
Association Name
- Laura Coleman
Association Phone
- 813-936-4133
Carport Spaces
- 0.00
Close Date
- 0000-00-00
Cooling
- Central Air
Country
- US
Covered Spaces
- 0.00
Exterior Features
- Other
- Private Mailbox
Flooring
- Carpet
- Tile
- Wood
Garage Spaces
- 2.00
Heating
- Central
High School
- Chamberlain-HB
Interior Features
- Vaulted Ceiling(s)
- Walk-In Closet(s)
Legal Description
- LAKE MAGDALENE MANORS LOT 16 BLK 3
Levels
- One
Living Area
- 2680.00
Middle School
- Adams-HB
Area Major
- 33613 - Tampa
Net Operating Income
- 0.00
Occupant Type
- Owner
Parcel Number
- U-02-28-18-0TM-000003-00016.0
Pets Allowed
- Yes
Pool Features
- Heated
- In Ground
Property Type
- Residential
Roof
- Shingle
School Elementary
- Lake Magdalene-HB
Sewer
- Public Sewer
Tax Year
- 2024
Township
- 28
Utilities
- Cable Available
- Cable Connected
Virtual Tour Url
- https://my.matterport.com/show/?m=FR4vVbQ4Xvb&brand=0&mls=1&
Water Source
- None
Year Built
- 1986
Zoning Code
- RSC-4
Listing Data ©2025 Greater Fort Lauderdale REALTORS®
Listings provided courtesy of The Hernando County Association of Realtors MLS.
Listing Data ©2025 REALTOR® Association of Citrus County
Listing Data ©2025 Royal Palm Coast Realtor® Association
The information provided by this website is for the personal, non-commercial use of consumers and may not be used for any purpose other than to identify prospective properties consumers may be interested in purchasing.Display of MLS data is usually deemed reliable but is NOT guaranteed accurate.
Datafeed Last updated on February 5, 2025 @ 12:00 am
©2006-2025 brokerIDXsites.com - https://brokerIDXsites.com
Sign Up Now for Free!X
Call Direct: Brokerage Office: Mobile: 352.442.9386
Registration Benefits:
- New Listings & Price Reduction Updates sent directly to your email
- Create Your Own Property Search saved for your return visit.
- "Like" Listings and Create a Favorites List
* NOTICE: By creating your free profile, you authorize us to send you periodic emails about new listings that match your saved searches and related real estate information.If you provide your telephone number, you are giving us permission to call you in response to this request, even if this phone number is in the State and/or National Do Not Call Registry.
Already have an account? Login to your account.
