Share this property:
Contact Julie Ann Ludovico
Schedule A Showing
Request more information
- Home
- Property Search
- Search results
- 3213 Fair Oaks Avenue, TAMPA, FL 33611
Property Photos
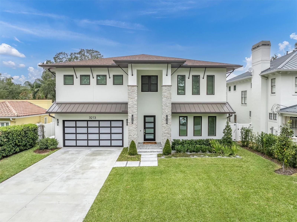

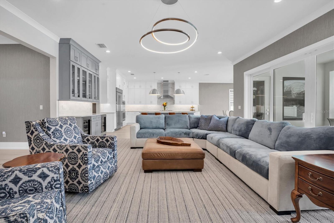
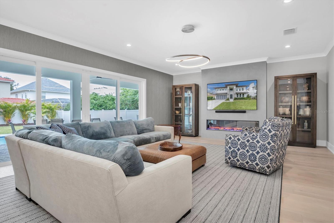
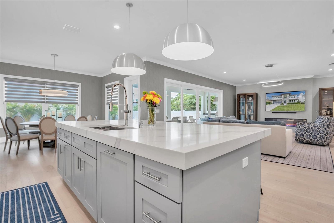
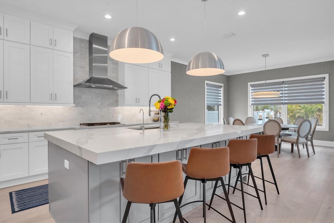
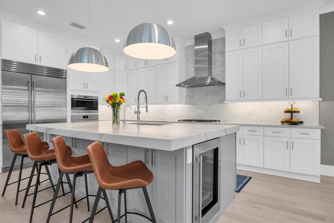
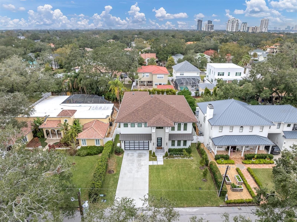
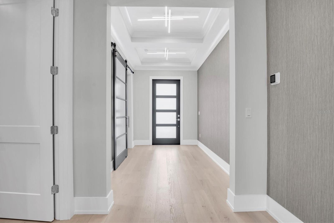
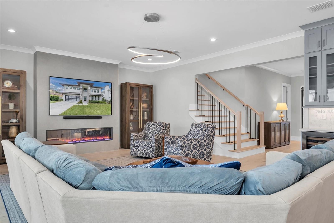
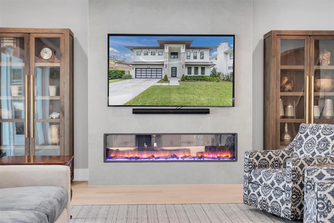
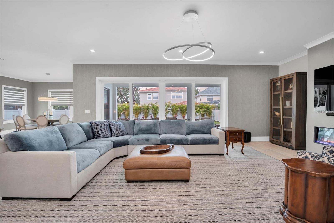
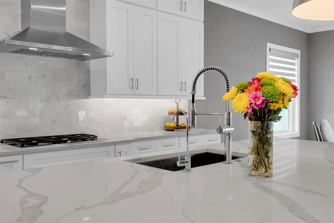
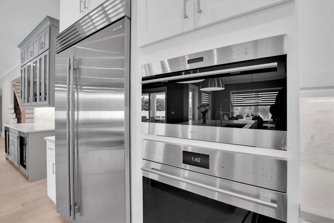
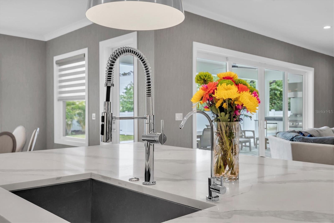
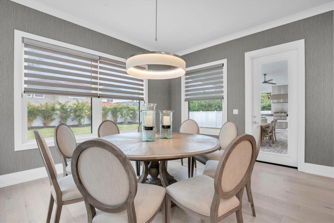
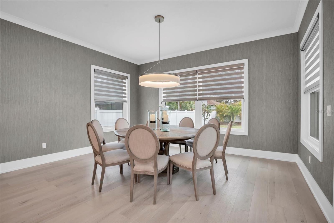
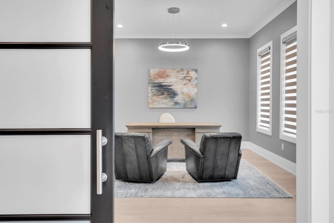
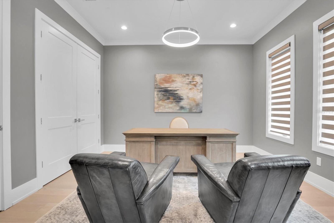
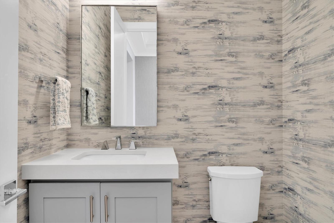
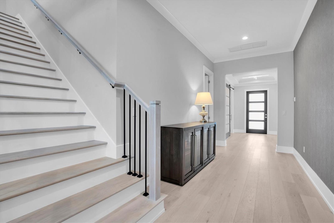
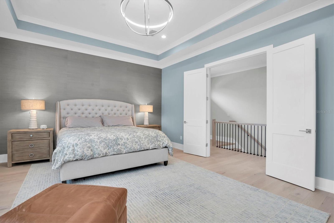
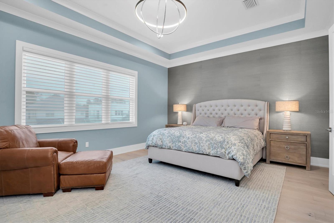
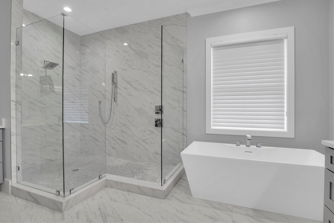
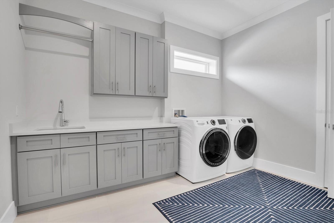
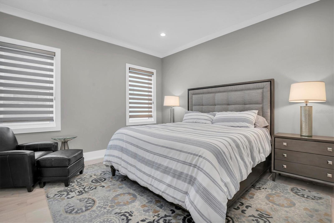
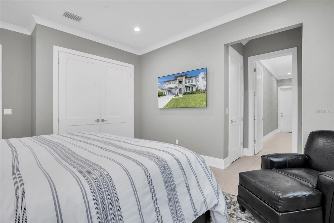
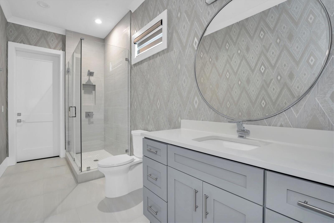
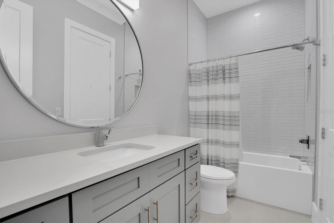
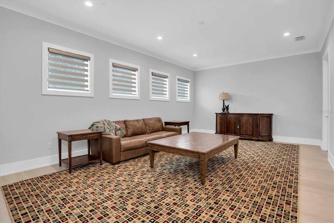
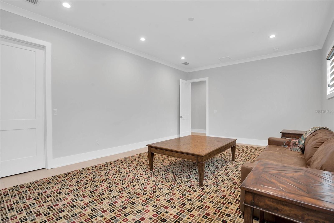
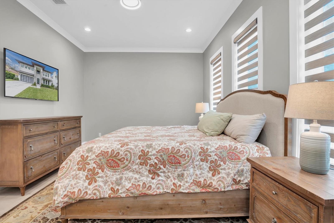
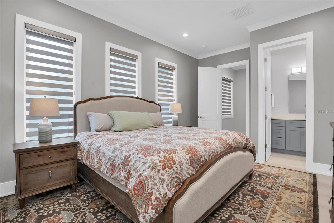
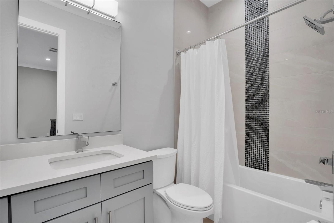
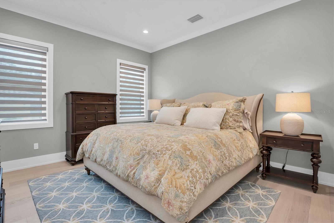
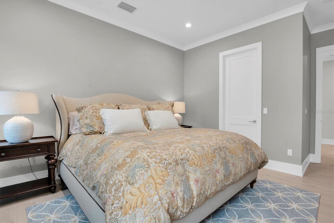
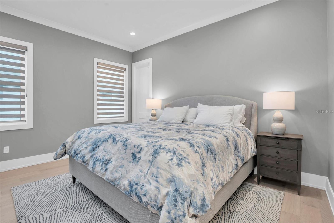
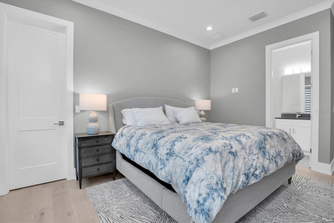
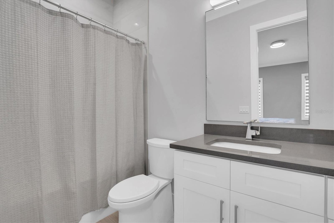
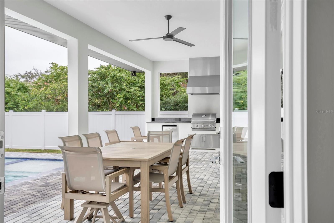
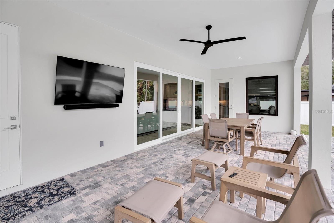
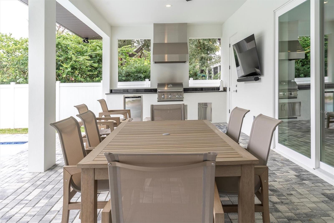
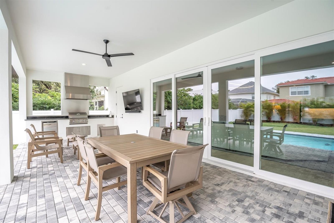
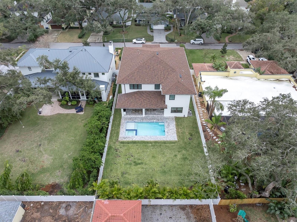
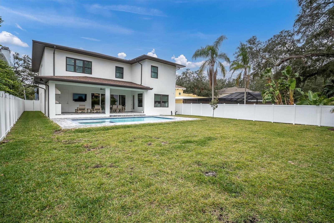
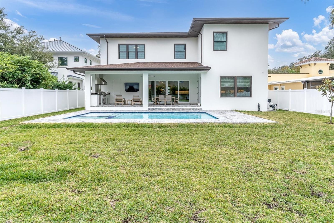
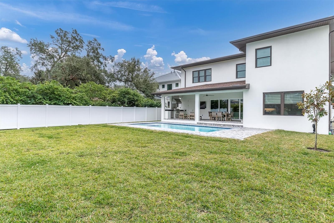
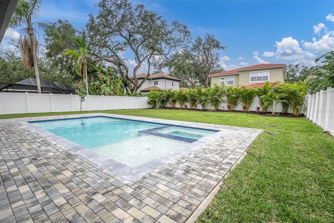
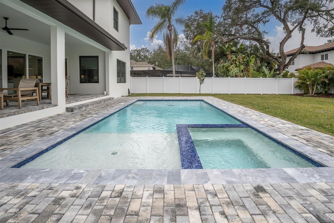
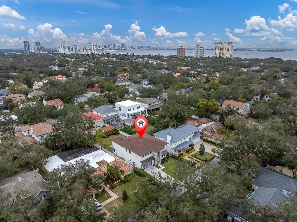
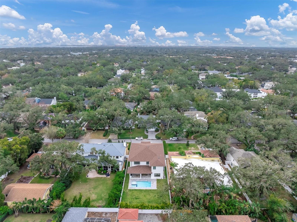
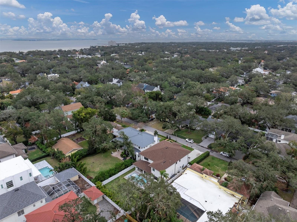
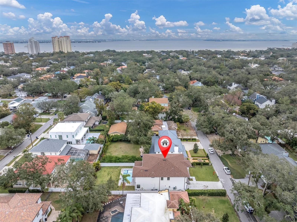
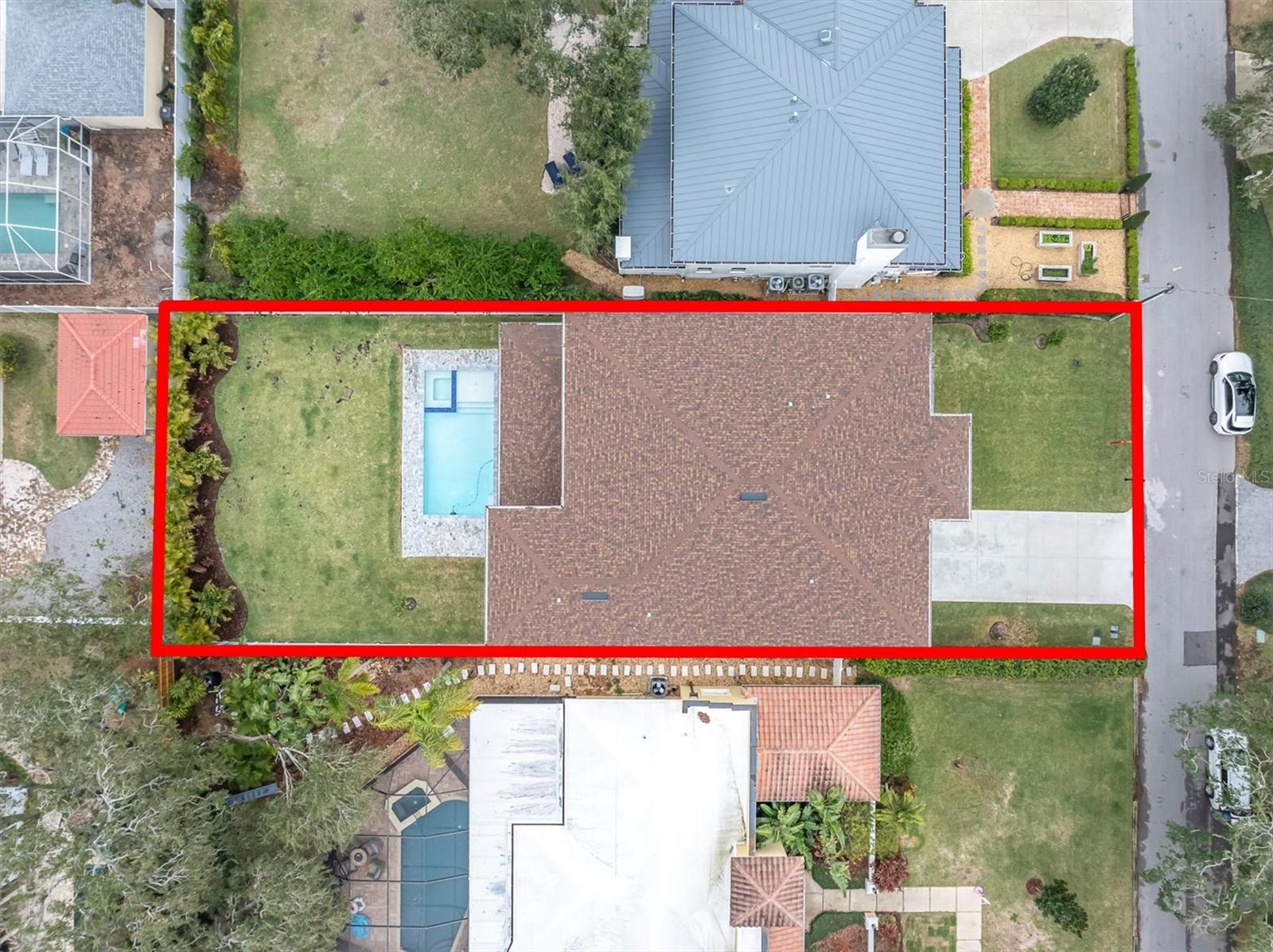
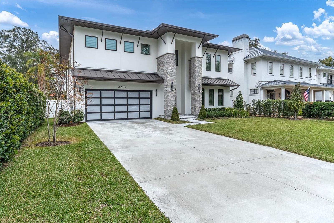
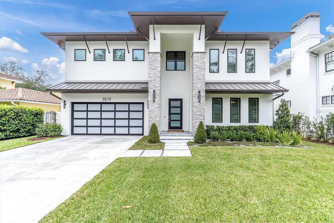
- MLS#: TB8342235 ( Residential )
- Street Address: 3213 Fair Oaks Avenue
- Viewed: 304
- Price: $3,100,000
- Price sqft: $482
- Waterfront: No
- Year Built: 2024
- Bldg sqft: 6432
- Bedrooms: 5
- Total Baths: 6
- Full Baths: 5
- 1/2 Baths: 1
- Garage / Parking Spaces: 3
- Days On Market: 83
- Additional Information
- Geolocation: 27.9008 / -82.4974
- County: HILLSBOROUGH
- City: TAMPA
- Zipcode: 33611
- Subdivision: Tibbetts Add To Harbor V
- Elementary School: Roosevelt HB
- Middle School: Coleman HB
- High School: Plant City HB
- Provided by: COASTAL PROPERTIES GROUP INTERNATIONAL
- Contact: Rhonda Sanderford
- 727-493-1555

- DMCA Notice
-
DescriptionDiscover the perfect blend of modern elegance and coastal charm in this custom built luxurious coastal contemporary home located on a deep lot in quiet, picturesque neighborhood of Bayshore Beautiful. No Flood insurance required, located in a high and dry area. Full whole house generator for peace of mind. Thoughtfully designed with style, functionality, and entertaining in mind. Furniture optional. Experience the open floor plan starting with an expansive Great room that seamlessly connects to a gourmet kitchen and with a stunning designer dry bar that features two wine refrigerators. The cook in your home will appreciate this Gourmet Kitchen featuring quartz countertops, Sub Zero and Wolf appliances, gas cooktop, ample storage, and a large pantry, perfect for culinary creations. Working from home or private den offers flexible living spaces. First floor spacious guest ensuite. Primary Suite Retreat, located on the second floor with a tremendous walk in closet and luxurious ensuite bath. 3 additional bedrooms, all ensuite , with walk in closets. Convenient Second Floor Laundry, perfectly situated near bedrooms for added ease. Bonus Room on 2nd floor becomes a versatile 22 x 14 space, ideal for a game room or media center. Your Outdoor Oasis is complete with pavers, covered lanai equipped with a built in outdoor kitchen, gas grill, beverage fridge designed for casual entertaining and alfresco dining. Saltwater Pool & Spa: Relax and unwind in your private backyard retreat. Large Fenced Yard: Plenty of space for outdoor activities, pets, or simply enjoying the serene surroundings. Frosted impact glass door to Three Car Garage with epoxy floors offers ample parking & storage, tankless gas water heater and irrigation system. This home is an entertainers dream and a haven for modern living!
All
Similar
Features
Appliances
- Built-In Oven
- Convection Oven
- Cooktop
- Dishwasher
- Disposal
- Exhaust Fan
- Gas Water Heater
- Microwave
- Range Hood
- Refrigerator
- Washer
- Water Filtration System
- Wine Refrigerator
Home Owners Association Fee
- 0.00
Builder Name
- JAVIC PROPERTIES
Carport Spaces
- 0.00
Close Date
- 0000-00-00
Cooling
- Central Air
- Zoned
Country
- US
Covered Spaces
- 0.00
Exterior Features
- Irrigation System
- Outdoor Kitchen
- Rain Gutters
- Sliding Doors
Fencing
- Fenced
- Vinyl
Flooring
- Ceramic Tile
- Hardwood
Garage Spaces
- 3.00
Heating
- Central
- Electric
High School
- Plant City-HB
Insurance Expense
- 0.00
Interior Features
- Ceiling Fans(s)
- Crown Molding
- Dry Bar
- High Ceilings
- Kitchen/Family Room Combo
- Open Floorplan
- PrimaryBedroom Upstairs
- Solid Surface Counters
- Solid Wood Cabinets
- Stone Counters
- Thermostat
- Walk-In Closet(s)
- Window Treatments
Legal Description
- TIBBETT'S ADDITION TO HARBOR VIEW LOT 102 AND E 5 FT OF LOT 103
Levels
- Two
Living Area
- 5235.00
Lot Features
- City Limits
- Landscaped
Middle School
- Coleman-HB
Area Major
- 33611 - Tampa
Net Operating Income
- 0.00
Occupant Type
- Owner
Open Parking Spaces
- 0.00
Other Expense
- 0.00
Parcel Number
- A-03-30-18-3VY-000000-00102.0
Parking Features
- Driveway
- Garage Door Opener
- Tandem
Pool Features
- Gunite
- In Ground
- Pool Sweep
- Salt Water
Possession
- Close Of Escrow
Property Type
- Residential
Roof
- Metal
- Shingle
School Elementary
- Roosevelt-HB
Sewer
- Public Sewer
Style
- Coastal
- Contemporary
- Custom
Tax Year
- 2024
Township
- 30
Utilities
- BB/HS Internet Available
- Electricity Connected
- Natural Gas Connected
- Public
- Sewer Connected
- Water Connected
Views
- 304
Virtual Tour Url
- https://iframe.videodelivery.net/7ae6a468a0ddbdcecfbf7287e25bf6cb
Water Source
- Public
Year Built
- 2024
Zoning Code
- RS-60
Listing Data ©2025 Greater Fort Lauderdale REALTORS®
Listings provided courtesy of The Hernando County Association of Realtors MLS.
Listing Data ©2025 REALTOR® Association of Citrus County
Listing Data ©2025 Royal Palm Coast Realtor® Association
The information provided by this website is for the personal, non-commercial use of consumers and may not be used for any purpose other than to identify prospective properties consumers may be interested in purchasing.Display of MLS data is usually deemed reliable but is NOT guaranteed accurate.
Datafeed Last updated on April 18, 2025 @ 12:00 am
©2006-2025 brokerIDXsites.com - https://brokerIDXsites.com
Sign Up Now for Free!X
Call Direct: Brokerage Office: Mobile: 352.442.9386
Registration Benefits:
- New Listings & Price Reduction Updates sent directly to your email
- Create Your Own Property Search saved for your return visit.
- "Like" Listings and Create a Favorites List
* NOTICE: By creating your free profile, you authorize us to send you periodic emails about new listings that match your saved searches and related real estate information.If you provide your telephone number, you are giving us permission to call you in response to this request, even if this phone number is in the State and/or National Do Not Call Registry.
Already have an account? Login to your account.
