Share this property:
Contact Julie Ann Ludovico
Schedule A Showing
Request more information
- Home
- Property Search
- Search results
- 10043 Collingwood Avenue, DADE CITY, FL 33525
Property Photos
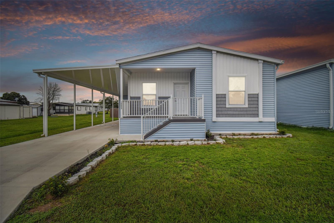

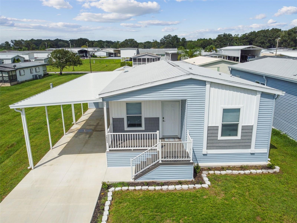
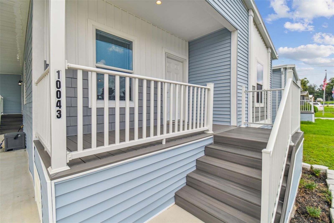
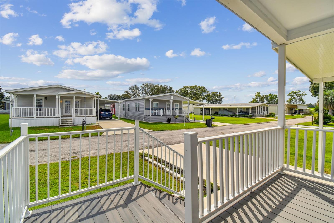
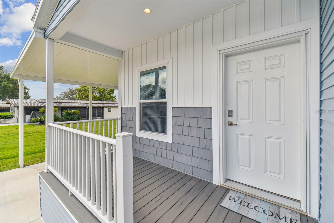
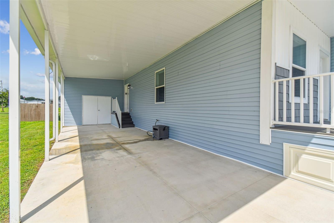
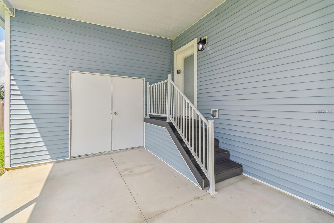
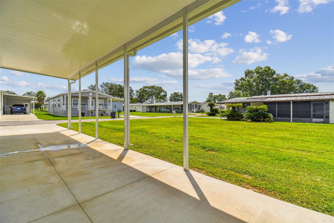
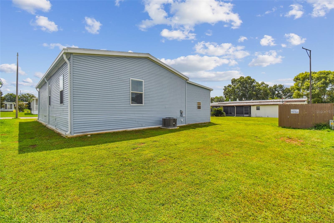
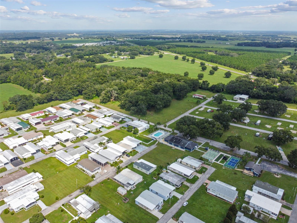
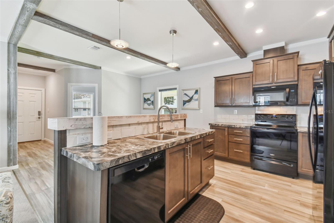
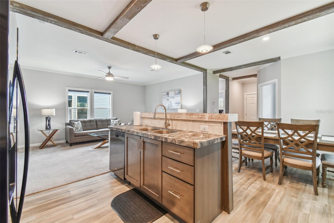
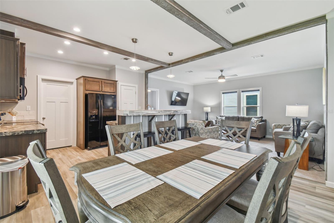
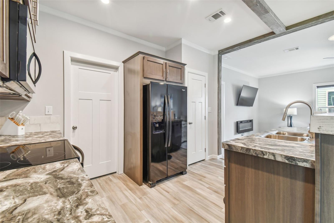
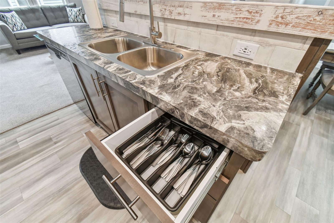
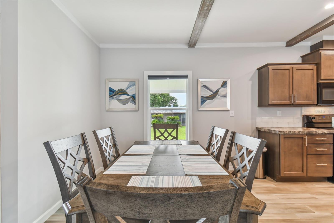
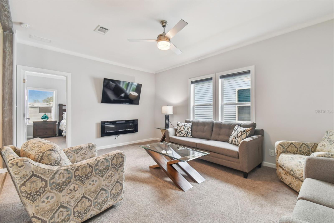
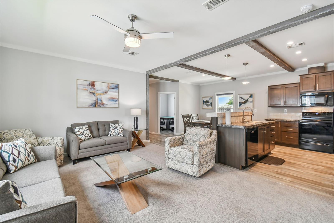
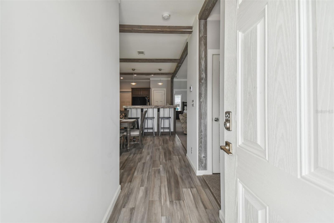
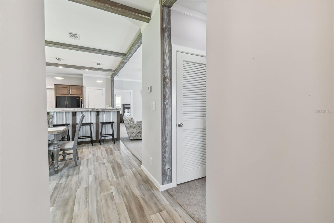
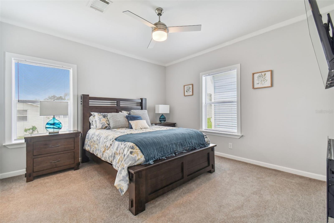
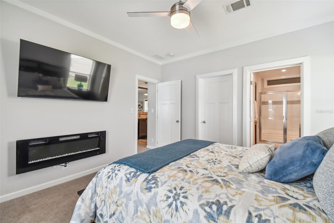
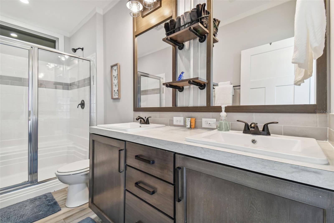
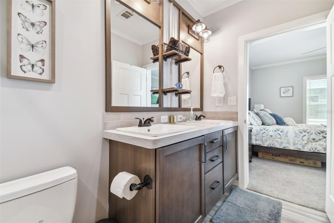
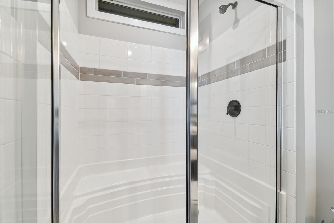
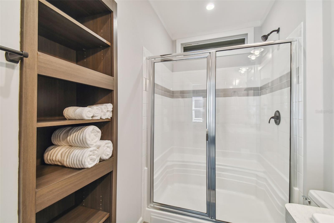
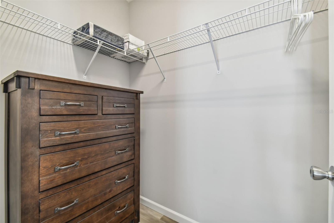
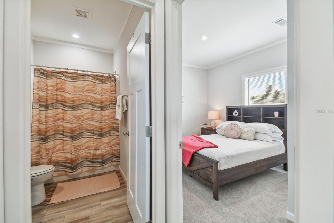
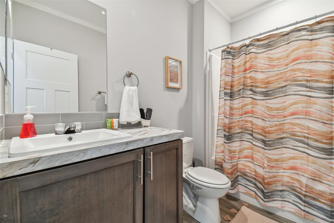
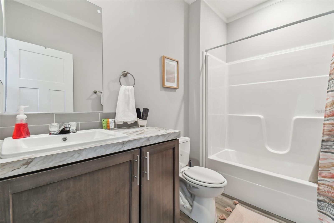
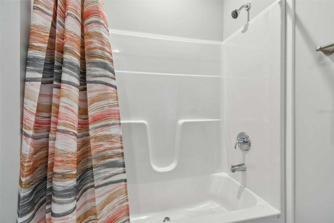
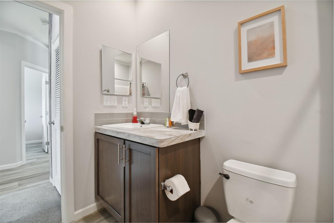
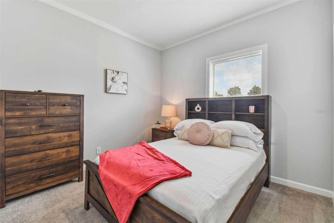
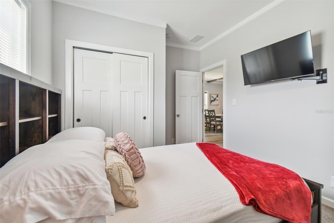
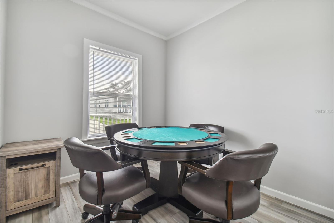
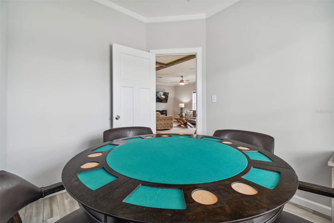
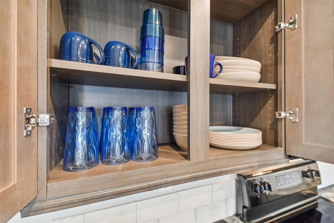
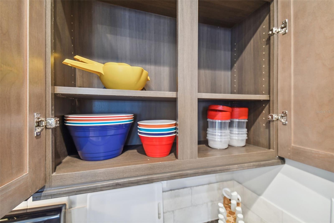
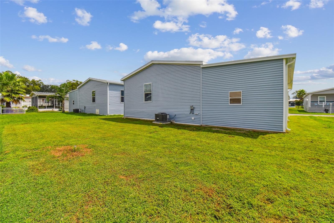
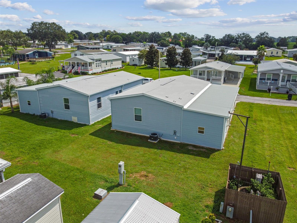
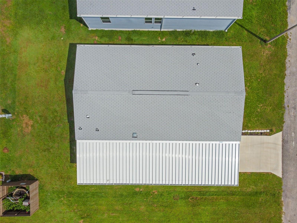
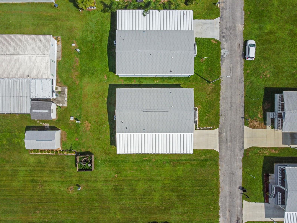
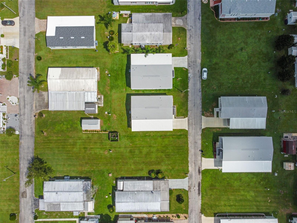
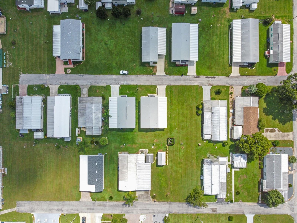
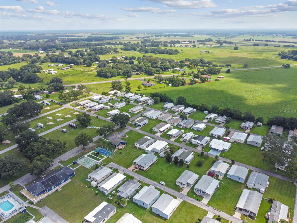
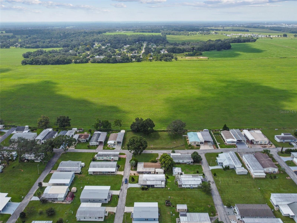
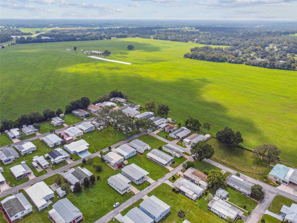
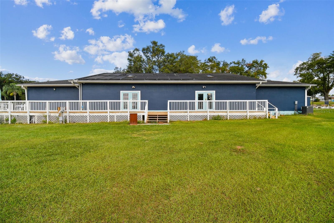
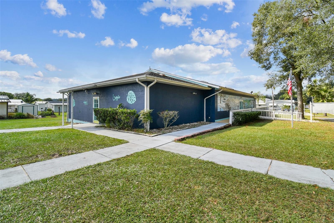
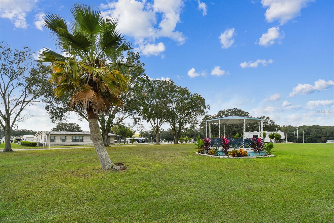
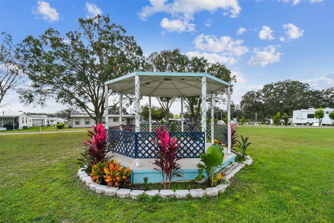
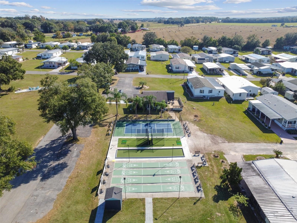
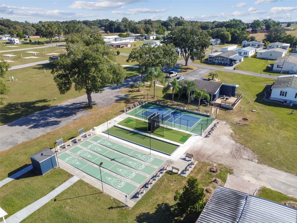
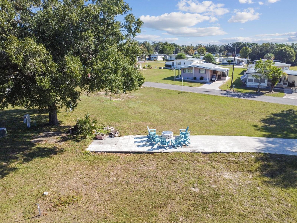
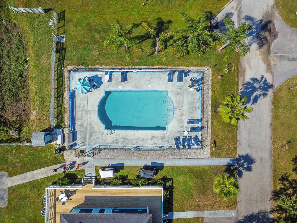
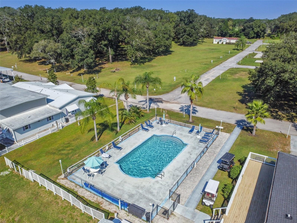
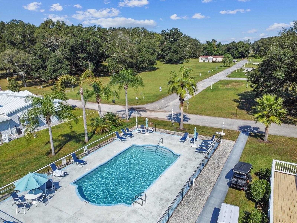
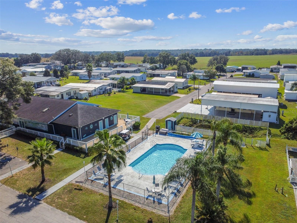
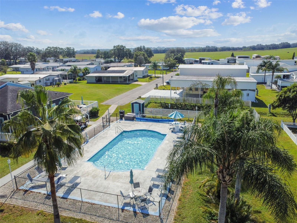
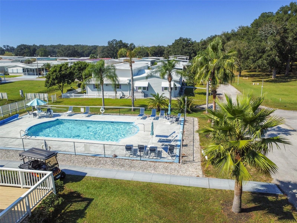
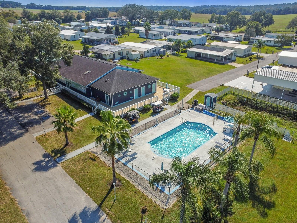
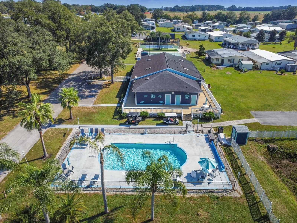
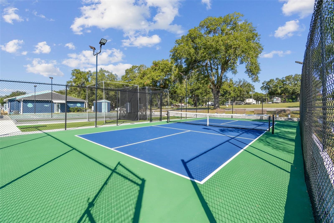
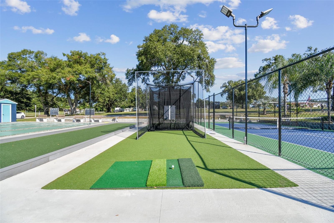
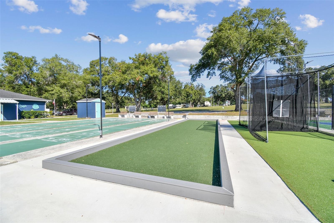
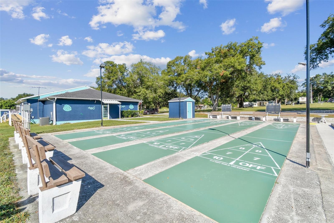
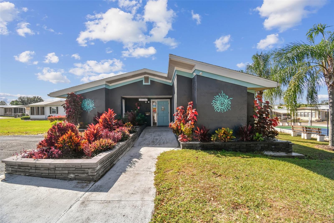
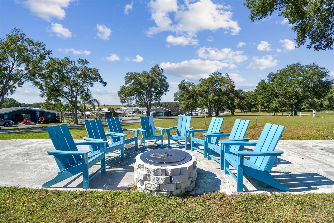
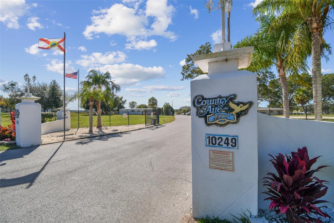
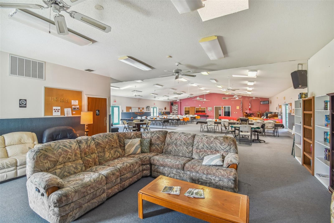
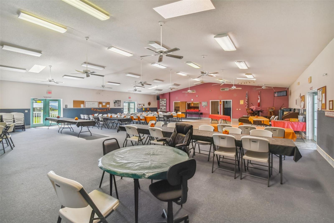
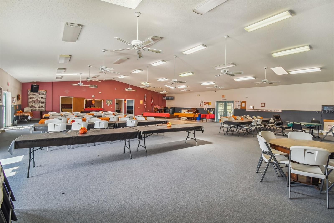
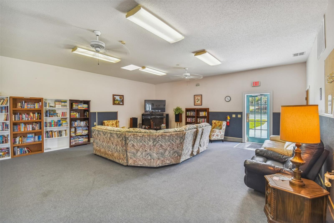
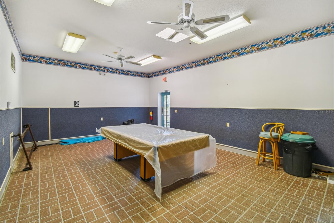
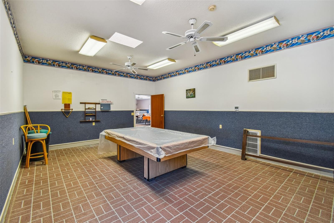
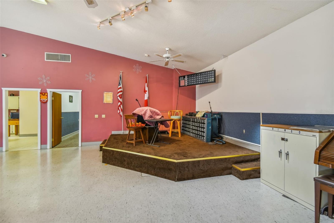
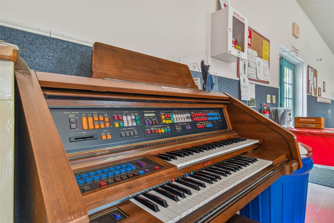
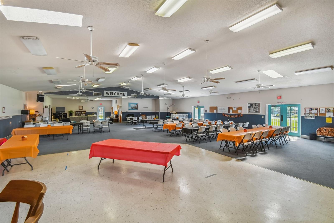
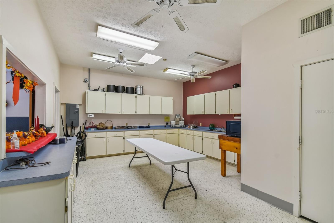
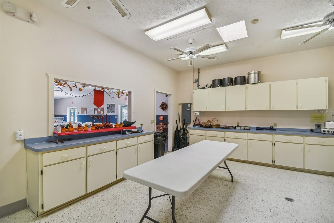
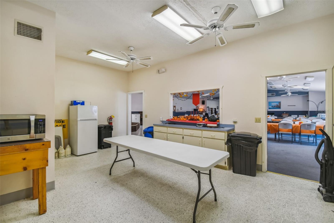
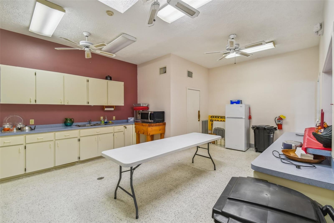
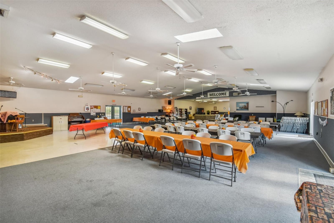
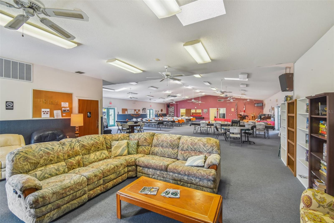
- MLS#: TB8342242 ( Residential )
- Street Address: 10043 Collingwood Avenue
- Viewed: 21
- Price: $179,900
- Price sqft: $140
- Waterfront: No
- Year Built: 2022
- Bldg sqft: 1286
- Bedrooms: 2
- Total Baths: 2
- Full Baths: 2
- Garage / Parking Spaces: 2
- Days On Market: 221
- Additional Information
- Geolocation: 28.3039 / -82.1624
- County: PASCO
- City: DADE CITY
- Zipcode: 33525
- Elementary School: Woodland
- Middle School: Centennial
- High School: Pasco
- Provided by: LPT REALTY
- Contact: Jason Catalanotto
- 877-366-2213

- DMCA Notice
-
DescriptionRetirement Reimagined: Own Your Piece of Paradise when you OWN THE LAND! Introducing The Levy Model: This stunning two bedroom, two bath home with a den invites you to embrace an elegant and independent retirement. Step inside and be greeted by a bright, open floor plan that exudes sophistication. A Haven of Comfort: The den/office and secondary bedroom, both adorned with crown molding and plush carpeting, offer the perfect spaces for relaxation and productivity. The spacious living area seamlessly flows into a gourmet kitchen, complete with 42 inch cabinets, ample counter space, a grand island, and a full appliance package. Masterful Retreat: The luxurious master suite, nestled at the rear of the home, provides the ultimate sanctuary. Indulge in the ensuite bath with dual vanities, an oversized walk in shower, and thoughtfully designed built in features. Outdoor Oasis: Enjoy your morning coffee or unwind in the evenings on your charming front porch, a perfect spot to savor the tranquility. Country Aire Manor: Your Vibrant Community Awaits This active 55+ lot owned community offers the ultimate blend of independence and social connection. Monthly $245 fee includes water, sewer and trash Amenities Galore: Dive into the refreshing pool, gather around the crackling fire pit, or challenge your neighbors to a friendly game of pickleball, bocce ball, or horseshoes. A World of Entertainment: Enjoy movie nights, card game nights, arts and crafts, bingo, and lively potluck dinners. Convenience at Your Doorstep: Experience the ease of living with included wifi and cable. Own Your Land, Embrace Your Future. The Levy Model at Country Aire Manor offers a lifestyle of elegance, independence, and endless possibilities. Contact us today to schedule your private tour and discover your dream retirement.
All
Similar
Features
Appliances
- Dishwasher
- Disposal
- Microwave
- Range
- Refrigerator
Home Owners Association Fee
- 245.00
Home Owners Association Fee Includes
- Pool
- Private Road
- Recreational Facilities
- Sewer
- Trash
- Water
Association Name
- Charlie Tobias
Association Phone
- 352-523-1228
Builder Model
- Levy
Builder Name
- Palm Harbor Homes
Carport Spaces
- 2.00
Close Date
- 0000-00-00
Cooling
- Central Air
Country
- US
Covered Spaces
- 0.00
Exterior Features
- Other
Flooring
- Laminate
Garage Spaces
- 0.00
Heating
- Central
High School
- Pasco High-PO
Insurance Expense
- 0.00
Interior Features
- Ceiling Fans(s)
- Crown Molding
- Eat-in Kitchen
- Kitchen/Family Room Combo
- Primary Bedroom Main Floor
- Split Bedroom
Legal Description
- HAMPTON COURT UNREC S 50 FT OF N 980 FT OF E 90 FT OF W 268 FT OF SW 1/4 OF SE 1/4 AKA LOT 184
Levels
- One
Living Area
- 1231.00
Lot Features
- In County
- Paved
Middle School
- Centennial Middle-PO
Area Major
- 33525 - Dade City/Richland
Net Operating Income
- 0.00
Occupant Type
- Vacant
Open Parking Spaces
- 0.00
Other Expense
- 0.00
Parcel Number
- 21-25-13-002.0-000.00-184.0
Pets Allowed
- Cats OK
- Dogs OK
- Number Limit
- Size Limit
- Yes
Possession
- Close Of Escrow
- Negotiable
Property Type
- Residential
Roof
- Shingle
School Elementary
- Woodland Elementary-PO
Sewer
- Private Sewer
Tax Year
- 2023
Township
- 25S
Utilities
- Cable Available
- Electricity Available
- Water Available
Views
- 21
Virtual Tour Url
- https://www.propertypanorama.com/instaview/stellar/TB8342242
Water Source
- Private
Year Built
- 2022
Zoning Code
- AR
Listing Data ©2025 Greater Fort Lauderdale REALTORS®
Listings provided courtesy of The Hernando County Association of Realtors MLS.
Listing Data ©2025 REALTOR® Association of Citrus County
Listing Data ©2025 Royal Palm Coast Realtor® Association
The information provided by this website is for the personal, non-commercial use of consumers and may not be used for any purpose other than to identify prospective properties consumers may be interested in purchasing.Display of MLS data is usually deemed reliable but is NOT guaranteed accurate.
Datafeed Last updated on September 2, 2025 @ 12:00 am
©2006-2025 brokerIDXsites.com - https://brokerIDXsites.com
Sign Up Now for Free!X
Call Direct: Brokerage Office: Mobile: 352.442.9386
Registration Benefits:
- New Listings & Price Reduction Updates sent directly to your email
- Create Your Own Property Search saved for your return visit.
- "Like" Listings and Create a Favorites List
* NOTICE: By creating your free profile, you authorize us to send you periodic emails about new listings that match your saved searches and related real estate information.If you provide your telephone number, you are giving us permission to call you in response to this request, even if this phone number is in the State and/or National Do Not Call Registry.
Already have an account? Login to your account.
