Share this property:
Contact Julie Ann Ludovico
Schedule A Showing
Request more information
- Home
- Property Search
- Search results
- 450 Knights Run Avenue 605, TAMPA, FL 33602
Property Photos
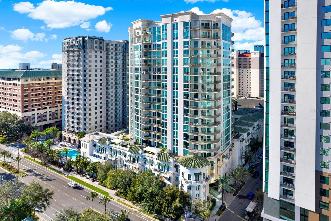

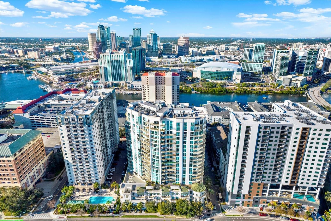
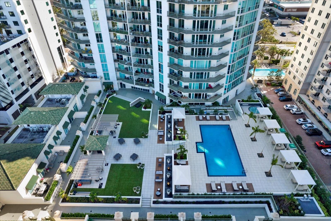
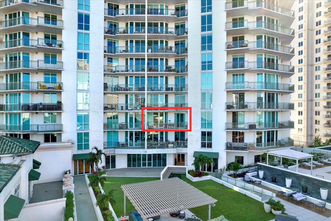
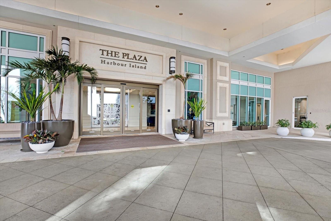
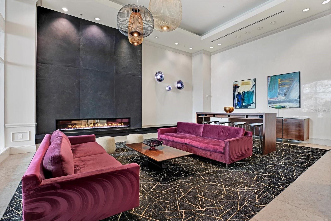
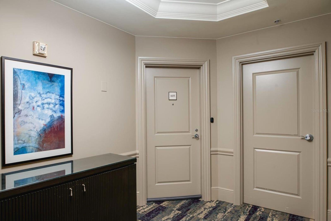
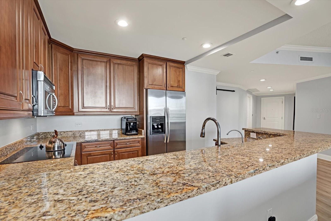
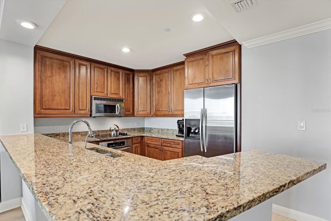
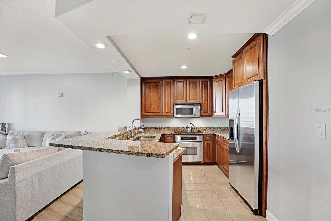
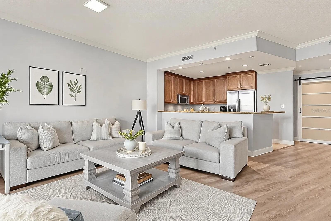
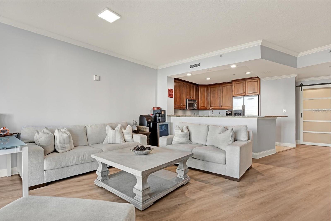
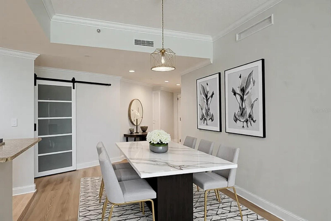
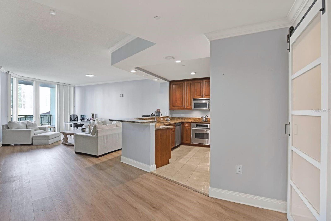
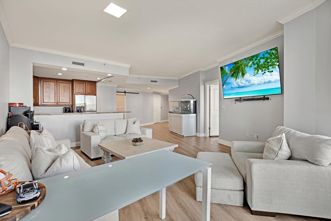
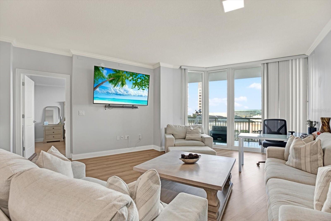
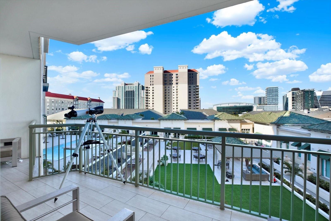
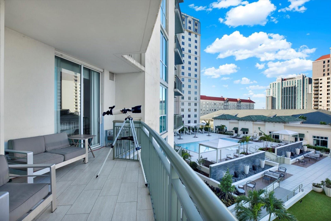
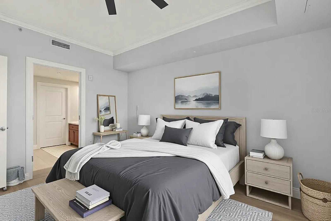
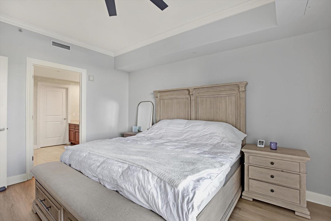
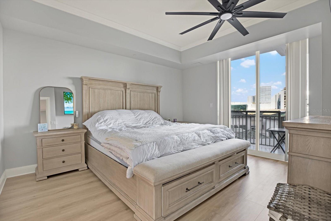
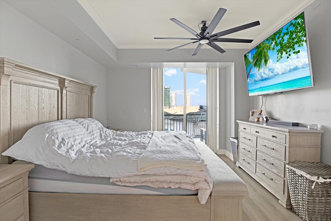
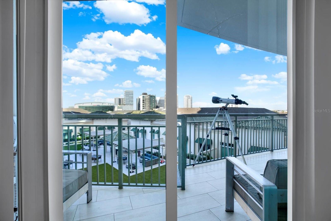
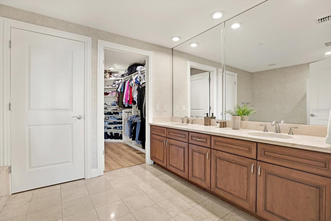
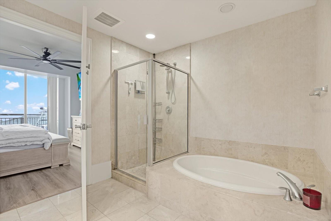
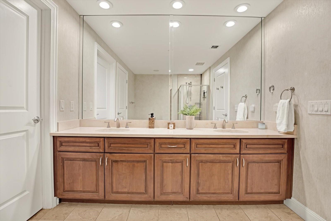
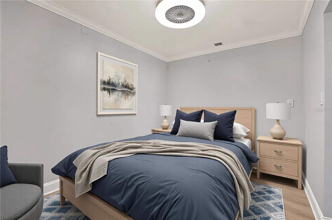
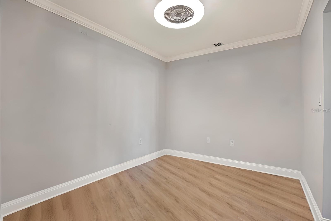
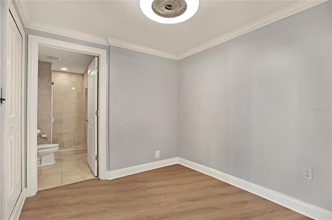
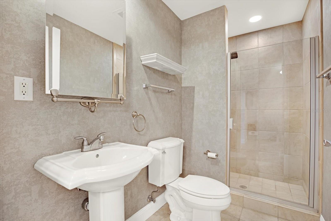
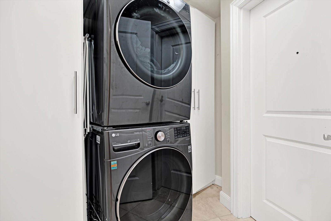
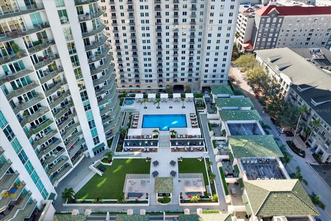
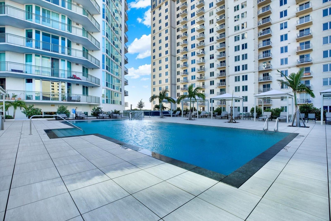
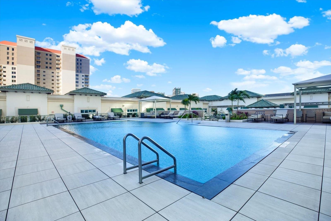
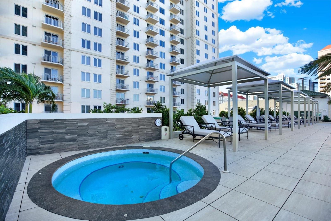
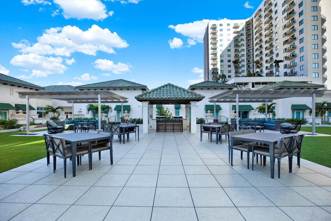
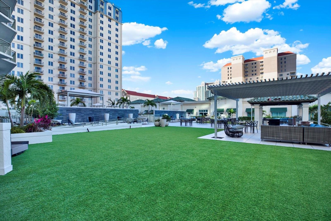
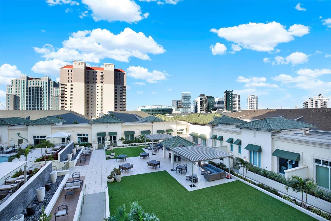
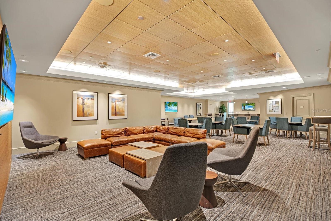
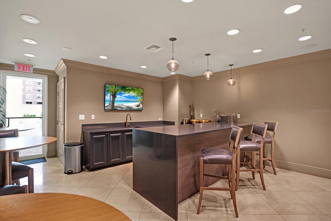
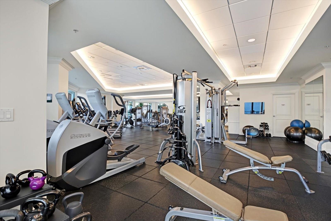
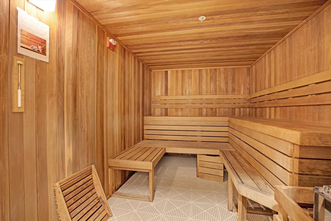
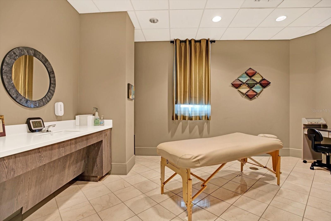
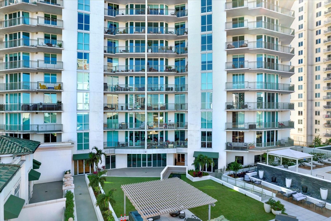
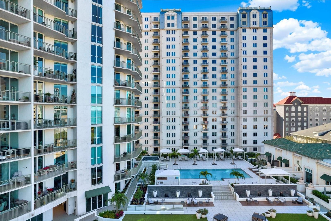
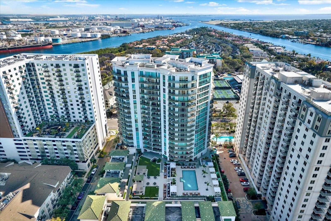
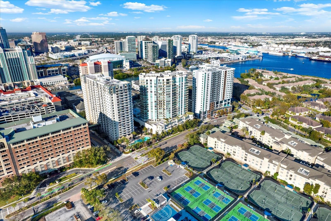
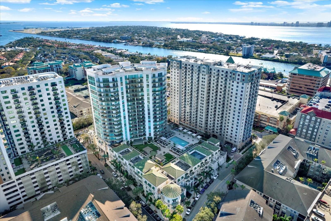
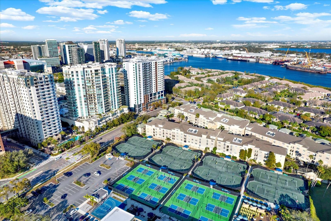
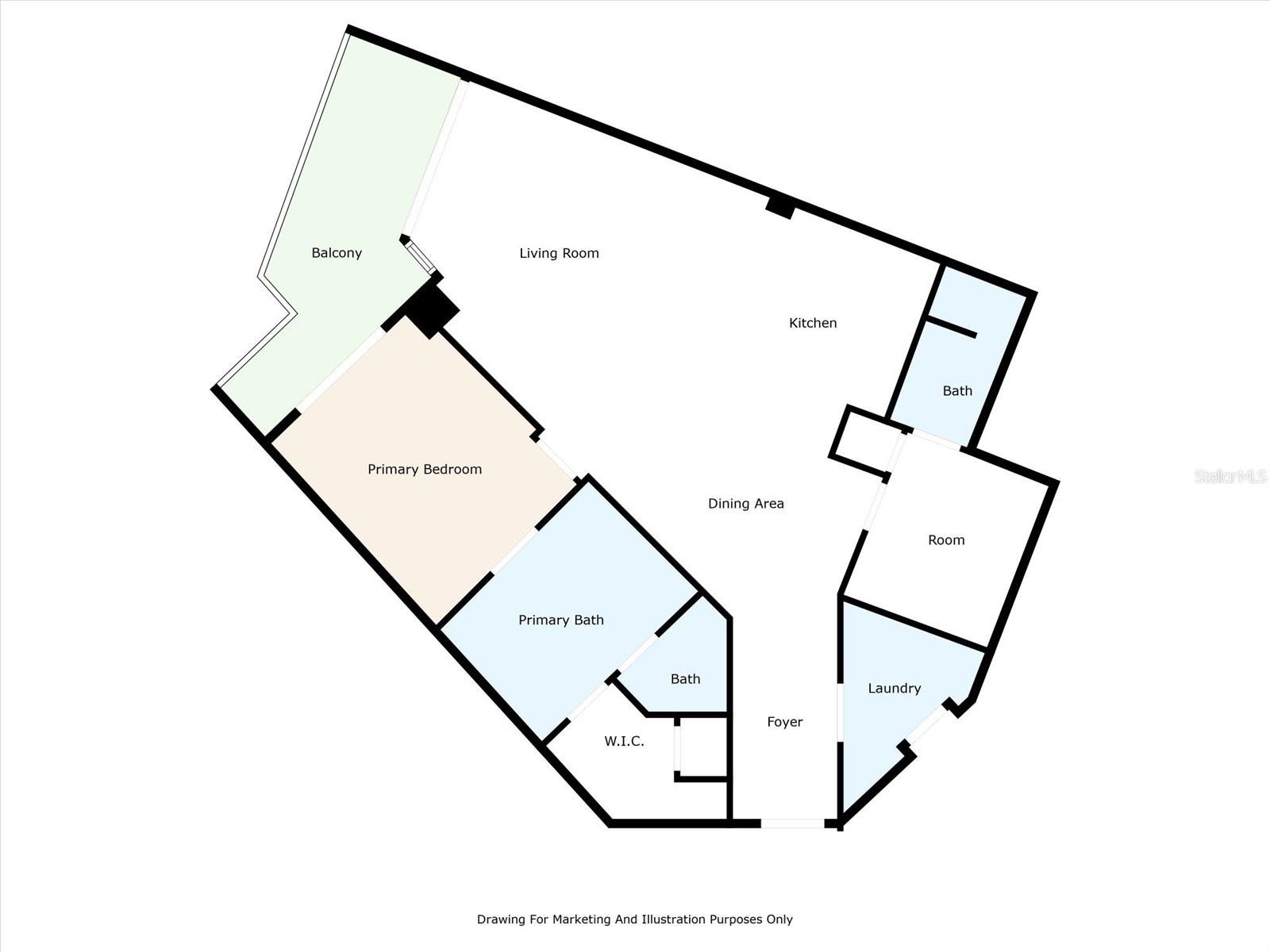








- MLS#: TB8342290 ( Residential )
- Street Address: 450 Knights Run Avenue 605
- Viewed: 71
- Price: $850,000
- Price sqft: $684
- Waterfront: No
- Year Built: 2007
- Bldg sqft: 1242
- Bedrooms: 2
- Total Baths: 2
- Full Baths: 2
- Garage / Parking Spaces: 1
- Days On Market: 131
- Additional Information
- Geolocation: 27.9381 / -82.4516
- County: HILLSBOROUGH
- City: TAMPA
- Zipcode: 33602
- Subdivision: The Plaza Harbour Island A Con
- Building: The Plaza Harbour Island A Con
- Elementary School: Gorrie HB
- Middle School: Wilson HB
- High School: Plant HB
- Provided by: TAMPA4U.COM REALTY,LLC
- Contact: Anastasiia Bolgova
- 813-671-6657

- DMCA Notice
-
DescriptionOne or more photo(s) has been virtually staged. Welcome to The Plaza on Harbour Island, one of Tampa's most luxurious high rises! This stunning 6th floor condominium features 2 bedrooms and 2 baths, providing the perfect sanctuary in the heart of the city. Step into a beautifully designed kitchen with granite countertops, solid wood cabinetry, and stainless steel appliancesideal for culinary enthusiasts. The expansive living area boasts luxury vinyl flooring, crown molding, neutral paint colors, and floor to ceiling windows. Enjoy breathtaking pool views from your spacious, tiled balcony, perfect for unwinding after a long day. The primary suite offers a stunning pool view, luxury vinyl flooring, an en suite bathroom with a walk in closet, a large dual vanity, a soaking tub, and a glass enclosed shower. The second bedroom provides space for a home office or guest suite, complete with its own closet, an en suite bathroom, and luxury vinyl flooring. This full service building features resort style amenities, including valet parking, concierge services, and 24 hour security. Residents can indulge in two stylish clubrooms, a conference room, a business center, an infinity edge heated pool with cabanas, a hot tub, a sauna, a spa room, a grill area, and a state of the art gym. Conveniently located near Amalie Arena, Sparkmans Wharf, the Port of Tampa, shops, and restaurants, youll also have easy access to the Tampa Riverwalk, Hyde Park, and Downtown attractions. Dont miss out on this luxurious lifestyle! Call today for your private showing!
All
Similar
Features
Appliances
- Cooktop
- Dishwasher
- Disposal
- Dryer
- Microwave
- Range
- Refrigerator
- Washer
Home Owners Association Fee
- 1258.00
Home Owners Association Fee Includes
- Guard - 24 Hour
- Common Area Taxes
- Pool
- Escrow Reserves Fund
- Insurance
- Maintenance Structure
- Maintenance Grounds
- Management
- Recreational Facilities
- Security
- Sewer
- Trash
- Water
Association Name
- Kim LaBarbara
Association Phone
- 813-226-8585
Carport Spaces
- 0.00
Close Date
- 0000-00-00
Cooling
- Central Air
Country
- US
Covered Spaces
- 0.00
Exterior Features
- Balcony
- Sliding Doors
Flooring
- Ceramic Tile
- Luxury Vinyl
- Tile
Garage Spaces
- 1.00
Heating
- Electric
High School
- Plant-HB
Insurance Expense
- 0.00
Interior Features
- Crown Molding
- High Ceilings
- Living Room/Dining Room Combo
- Open Floorplan
- Solid Wood Cabinets
- Stone Counters
- Walk-In Closet(s)
- Window Treatments
Legal Description
- THE PLAZA HARBOUR ISLAND A CONDOMINIUM UNIT 605 AND AN UNDIV INT IN COMMON ELEMENTS
Levels
- One
Living Area
- 1242.00
Middle School
- Wilson-HB
Area Major
- 33602 - Tampa
Net Operating Income
- 0.00
Occupant Type
- Tenant
Open Parking Spaces
- 0.00
Other Expense
- 0.00
Parcel Number
- A-24-29-18-9FV-000000-00605.0
Parking Features
- Assigned
Pets Allowed
- Yes
Property Type
- Residential
Roof
- Other
School Elementary
- Gorrie-HB
Sewer
- Public Sewer
Tax Year
- 2024
Township
- 29
Unit Number
- 605
Utilities
- Cable Available
- Electricity Connected
- Fiber Optics
- Public
- Sewer Connected
- Underground Utilities
- Water Connected
Views
- 71
Virtual Tour Url
- https://www.propertypanorama.com/instaview/stellar/TB8342290
Water Source
- Public
Year Built
- 2007
Zoning Code
- PD
Listing Data ©2025 Greater Fort Lauderdale REALTORS®
Listings provided courtesy of The Hernando County Association of Realtors MLS.
Listing Data ©2025 REALTOR® Association of Citrus County
Listing Data ©2025 Royal Palm Coast Realtor® Association
The information provided by this website is for the personal, non-commercial use of consumers and may not be used for any purpose other than to identify prospective properties consumers may be interested in purchasing.Display of MLS data is usually deemed reliable but is NOT guaranteed accurate.
Datafeed Last updated on June 7, 2025 @ 12:00 am
©2006-2025 brokerIDXsites.com - https://brokerIDXsites.com
Sign Up Now for Free!X
Call Direct: Brokerage Office: Mobile: 352.442.9386
Registration Benefits:
- New Listings & Price Reduction Updates sent directly to your email
- Create Your Own Property Search saved for your return visit.
- "Like" Listings and Create a Favorites List
* NOTICE: By creating your free profile, you authorize us to send you periodic emails about new listings that match your saved searches and related real estate information.If you provide your telephone number, you are giving us permission to call you in response to this request, even if this phone number is in the State and/or National Do Not Call Registry.
Already have an account? Login to your account.
