Share this property:
Contact Julie Ann Ludovico
Schedule A Showing
Request more information
- Home
- Property Search
- Search results
- 28475 Marsciano Lane, WESLEY CHAPEL, FL 33543
Property Photos
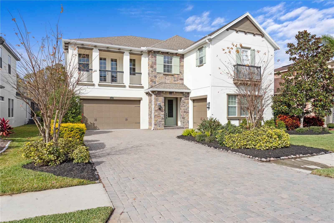

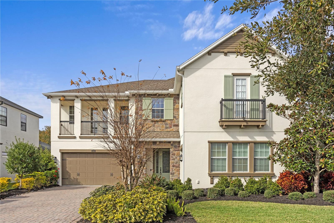
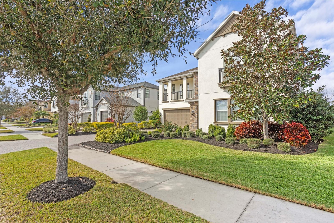
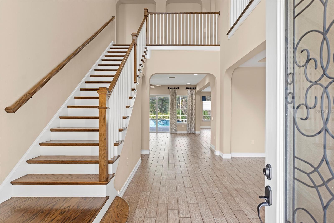
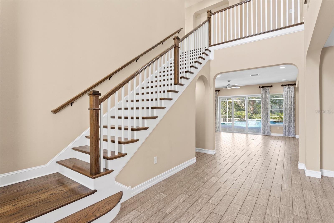
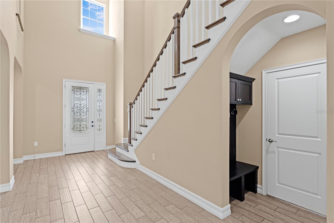
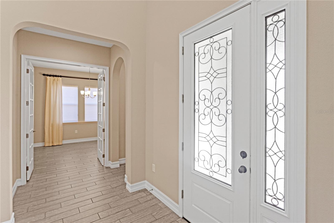
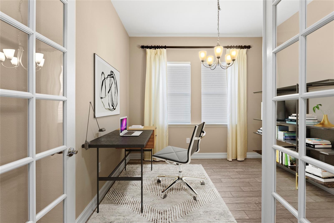
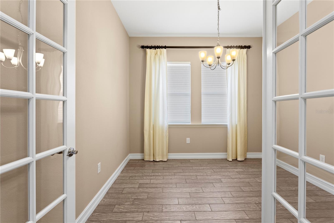
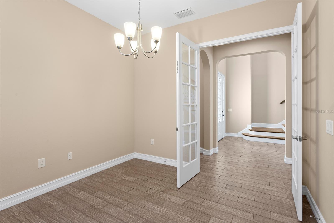
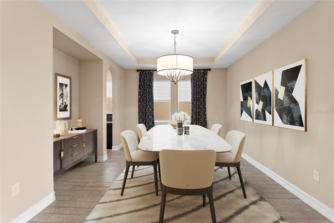
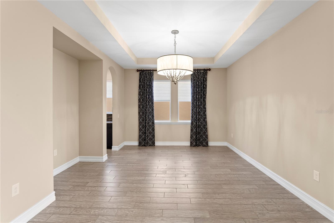
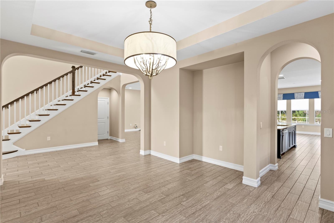
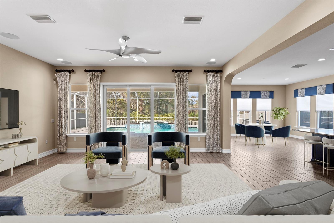
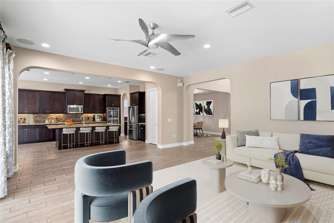
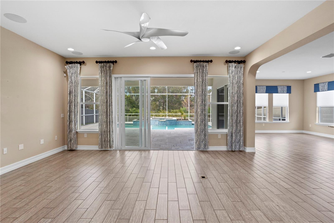
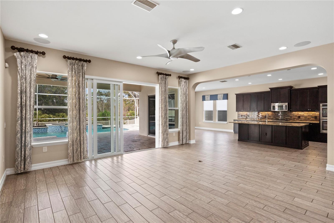
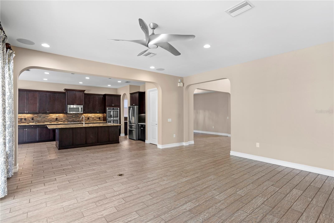
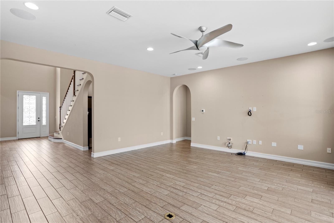
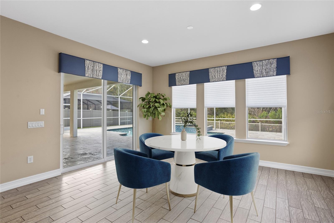
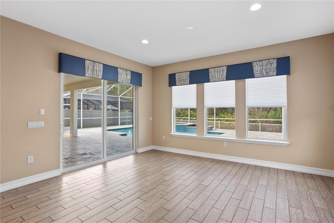
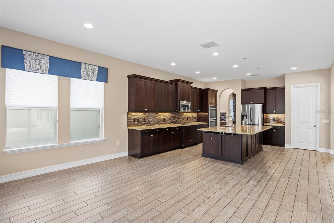
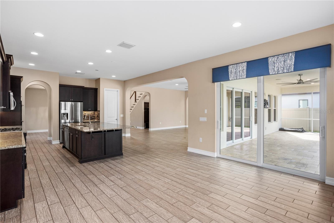
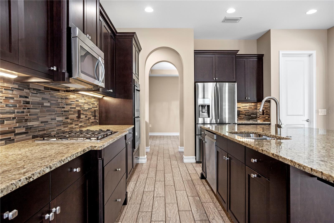
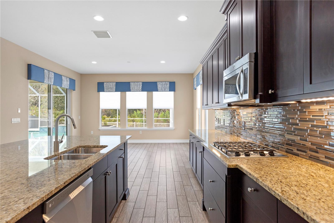
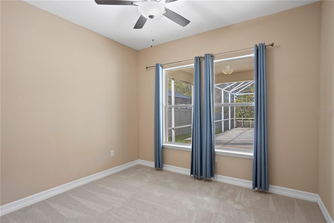
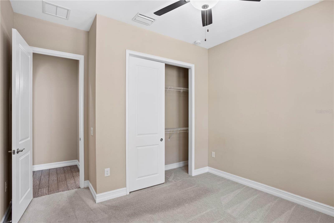
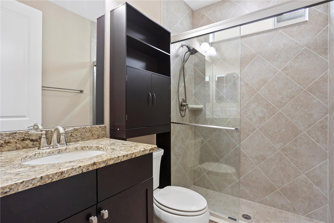
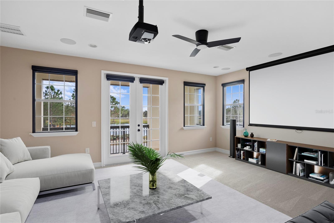
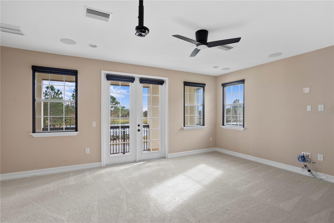
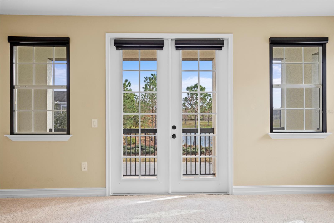
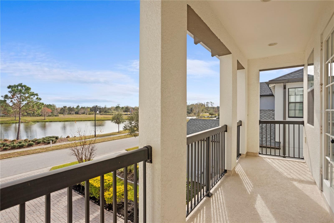
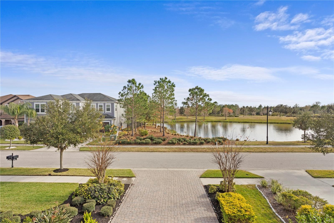
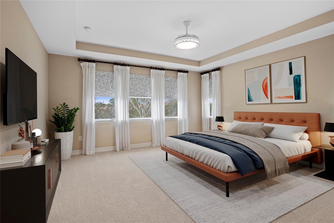
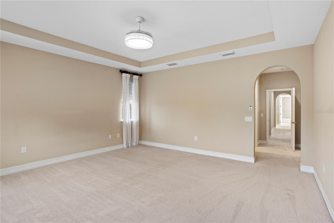
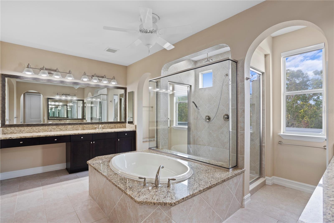
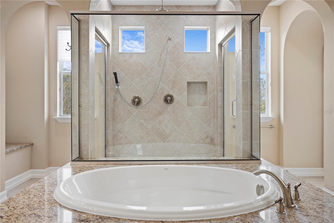
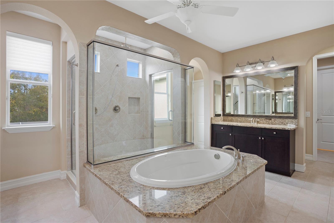
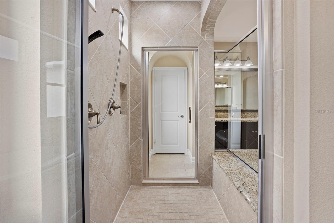
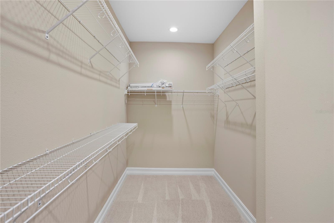
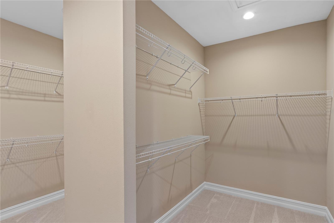
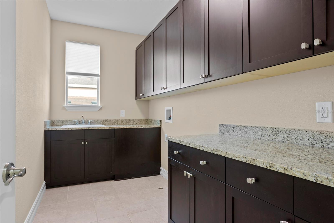
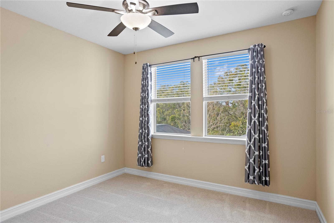
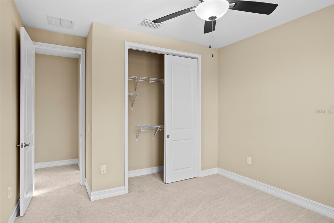
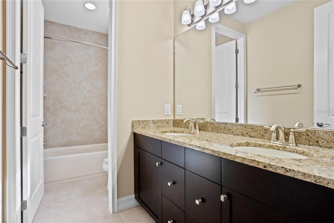
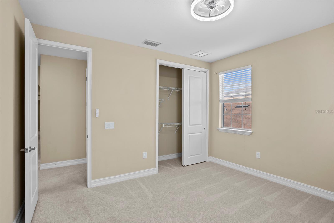
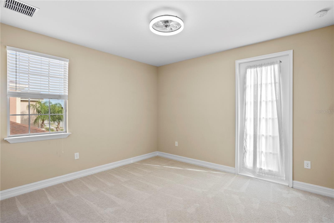
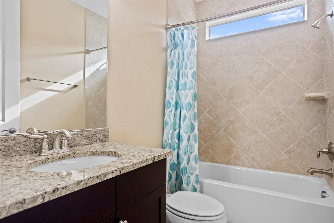
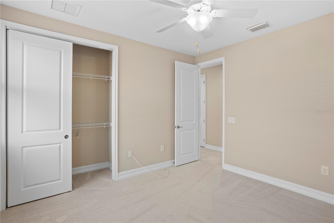
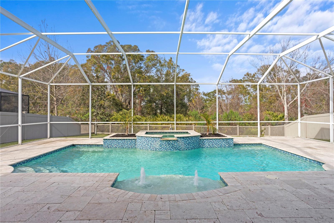
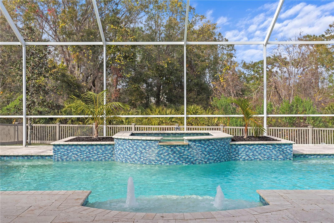
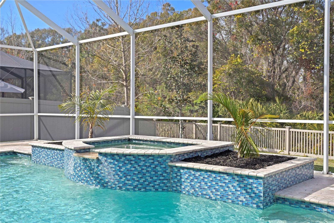
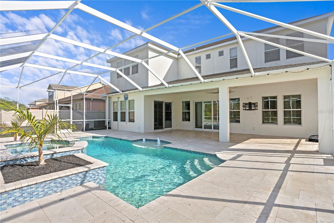
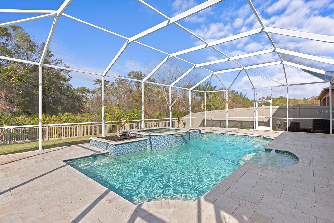
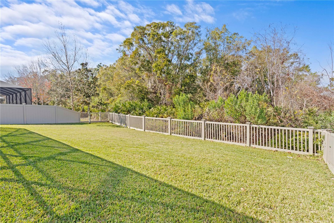
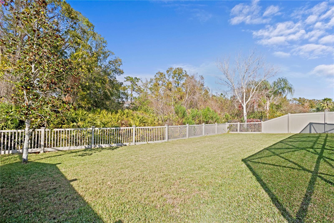
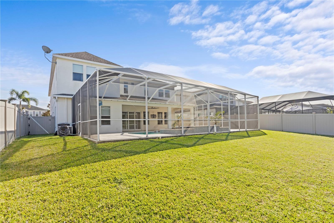
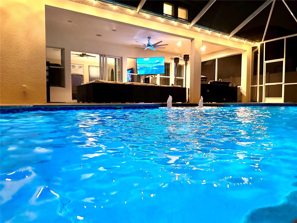
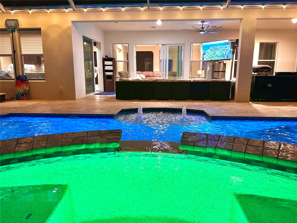
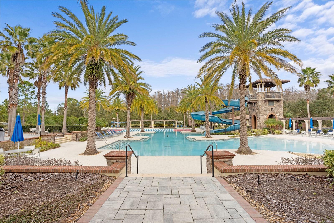
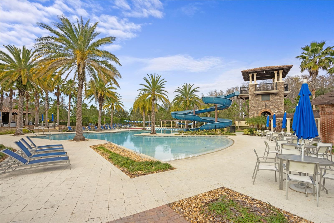
- MLS#: TB8342298 ( Residential )
- Street Address: 28475 Marsciano Lane
- Viewed: 22
- Price: $1,235,000
- Price sqft: $234
- Waterfront: No
- Year Built: 2014
- Bldg sqft: 5275
- Bedrooms: 5
- Total Baths: 4
- Full Baths: 4
- Garage / Parking Spaces: 3
- Days On Market: 12
- Additional Information
- Geolocation: 28.212 / -82.3457
- County: PASCO
- City: WESLEY CHAPEL
- Zipcode: 33543
- Subdivision: Estancia Ph 1a
- Provided by: MCGRATH POPPELL & CO., INC.
- Contact: Arden White
- 813-754-8888

- DMCA Notice
-
DescriptionIf youre looking for excellence, look no further. Perfectly positioned on a quiet gated cul de sac, this 5 bedroom, 4 bath, 3 car garage home offers unparalleled tranquility with pond views in the front and conservation views in the back, while being only a few minutes away from the areas best dining and entertainment options, giving you the best of both worlds. As you step through the grand stone entryway, youll be greeted by soaring ceilings and a beautifully crafted staircase that sets the tone for the rest of the home. The first floor features an open layout designed with entertaining in mind. The spacious chefs kitchen is equipped with premium stainless steel appliances, a gas stove, granite countertops, an oversized island, a butlers pantry and an attached dining area that overlooks the backyard and a formal dining room. The kitchen flows seamlessly into the family room, where sliding doors open fully to a polished travertine pool deck, creating an exceptional indoor outdoor living experience. The outdoor area features amble patio space, fresh landscaping, and offers a sparkling saltwater pool and spa with a new heater and programmable multi color lighting system. The main floor also includes a private office or den with French doors, a guest bedroom with a full bathroom that has the opportunity to be used as a mother in law suite, as well as a functional mudroom and beautiful natural light throughout. Upstairs, youll find a luxurious primary suite like no other, which features a spacious en suite bathroom with dual sinks, a large soaking tub, a custom dual entry shower, and a truly oversized walk in closet. The second floor also boasts three additional bedrooms to make your own, a media room with balcony access and motorized blackout shades, and a laundry room offering plenty of space and a useful sink. This home is full of thoughtful upgrades including a UV air purification system, ensuring excellent indoor air quality. And is pre wired for a surround audio system, ensuring the best audio quality as well. Treviso at Estancia provides residents with incredible amenities, including scenic walking trails, a resort style pool with a water slide and lap lanes, tennis and pickle ball courts, a fitness center, and a beautifully appointed clubhouse. Located just minutes from The Shops at Wiregrass, top rated medical facilities such as AdventHealth Wesley Chapel and BayCare Hospital, and the highly sought after Wiregrass schools, this home combines luxury living with everyday convenience. Dont miss the opportunity to make this exceptional property yours! Please ask the listing agent for a copy of the full list of features and updates!
All
Similar
Features
Appliances
- Convection Oven
- Dishwasher
- Microwave
Home Owners Association Fee
- 306.86
Home Owners Association Fee Includes
- Pool
Association Name
- Estancia at Wiregrass
Carport Spaces
- 0.00
Close Date
- 0000-00-00
Cooling
- Central Air
Country
- US
Covered Spaces
- 0.00
Exterior Features
- Balcony
- Lighting
- Private Mailbox
- Sidewalk
- Sliding Doors
Flooring
- Carpet
- Tile
Garage Spaces
- 3.00
Heating
- Central
Interior Features
- Eat-in Kitchen
- High Ceilings
- Open Floorplan
- PrimaryBedroom Upstairs
- Thermostat
Legal Description
- ESTANCIA PHASE 1A PB 69 PG 001 BLOCK 2 LOT 16
Levels
- Two
Living Area
- 4069.00
Lot Features
- Conservation Area
- Cul-De-Sac
- Landscaped
Area Major
- 33543 - Zephyrhills/Wesley Chapel
Net Operating Income
- 0.00
Occupant Type
- Vacant
Parcel Number
- 20-26-19-001.0-002.00-016.0
Pets Allowed
- Breed Restrictions
Pool Features
- Heated
- In Ground
- Lighting
- Salt Water
- Screen Enclosure
Property Type
- Residential
Roof
- Shingle
Sewer
- Public Sewer
Tax Year
- 2024
Township
- 26S
Utilities
- Electricity Connected
- Public
View
- Trees/Woods
- Water
Views
- 22
Virtual Tour Url
- https://www.propertypanorama.com/instaview/stellar/TB8342298
Water Source
- Public
Year Built
- 2014
Zoning Code
- MPUD
Listing Data ©2025 Greater Fort Lauderdale REALTORS®
Listings provided courtesy of The Hernando County Association of Realtors MLS.
Listing Data ©2025 REALTOR® Association of Citrus County
Listing Data ©2025 Royal Palm Coast Realtor® Association
The information provided by this website is for the personal, non-commercial use of consumers and may not be used for any purpose other than to identify prospective properties consumers may be interested in purchasing.Display of MLS data is usually deemed reliable but is NOT guaranteed accurate.
Datafeed Last updated on February 5, 2025 @ 12:00 am
©2006-2025 brokerIDXsites.com - https://brokerIDXsites.com
Sign Up Now for Free!X
Call Direct: Brokerage Office: Mobile: 352.442.9386
Registration Benefits:
- New Listings & Price Reduction Updates sent directly to your email
- Create Your Own Property Search saved for your return visit.
- "Like" Listings and Create a Favorites List
* NOTICE: By creating your free profile, you authorize us to send you periodic emails about new listings that match your saved searches and related real estate information.If you provide your telephone number, you are giving us permission to call you in response to this request, even if this phone number is in the State and/or National Do Not Call Registry.
Already have an account? Login to your account.
