Share this property:
Contact Julie Ann Ludovico
Schedule A Showing
Request more information
- Home
- Property Search
- Search results
- 17721 Bright Wheat Drive, LITHIA, FL 33547
Property Photos
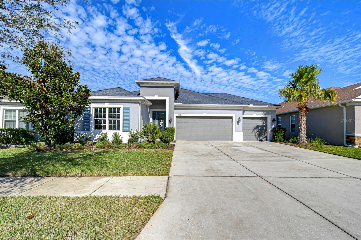

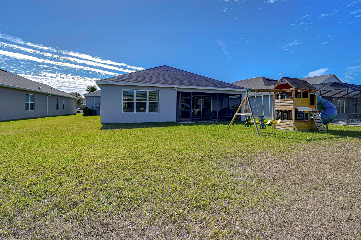
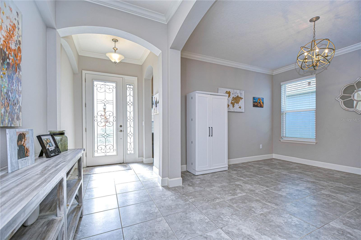
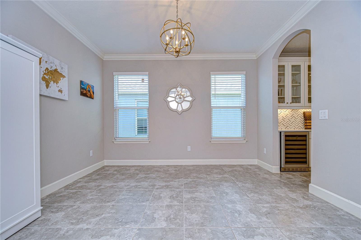
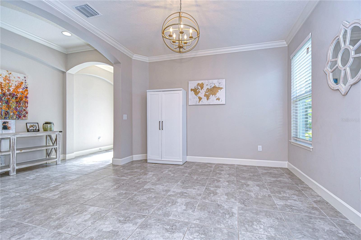
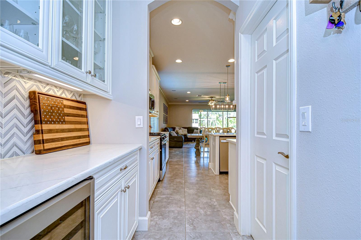
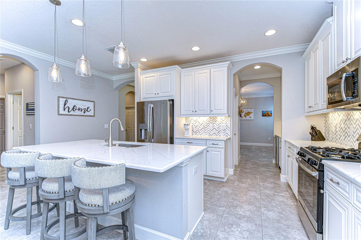
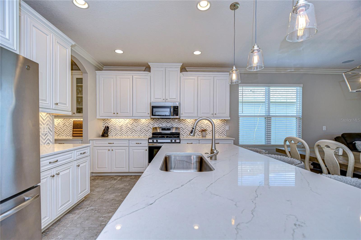
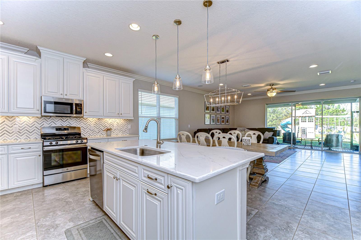
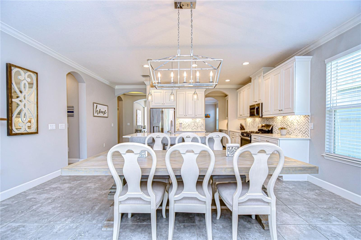
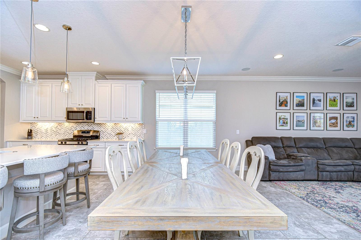
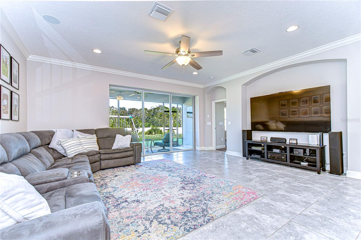
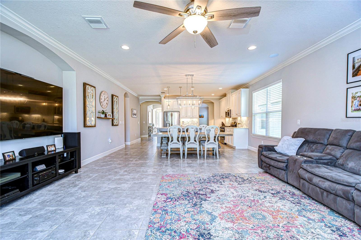
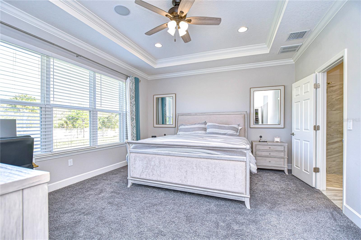
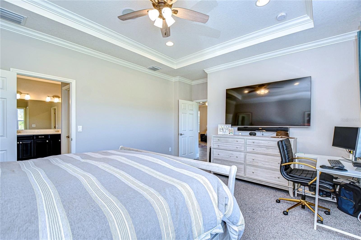
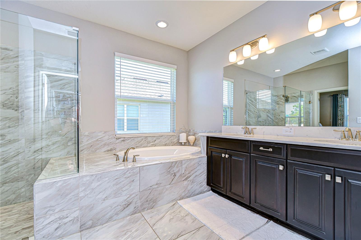
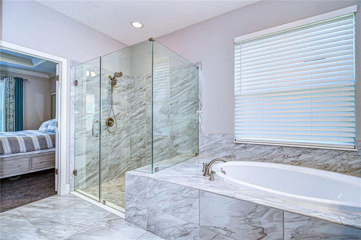
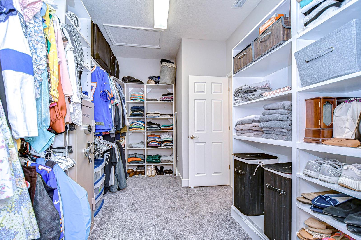
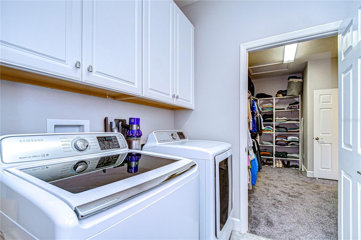
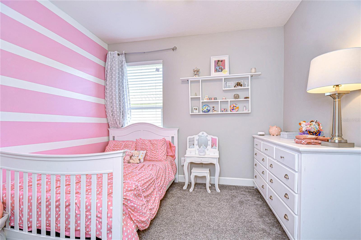
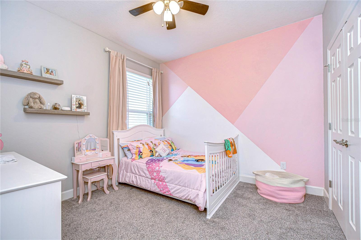
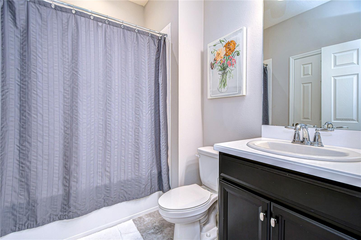
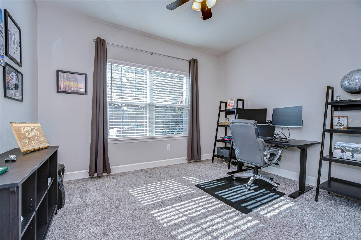
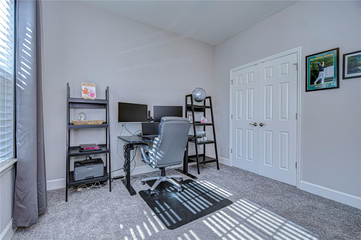
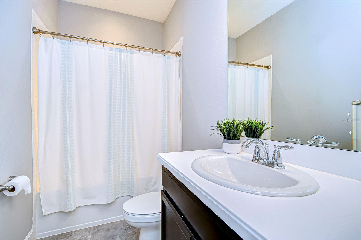
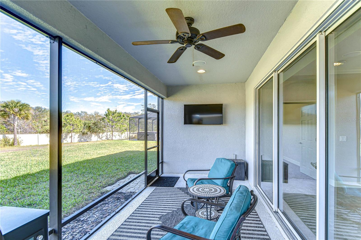
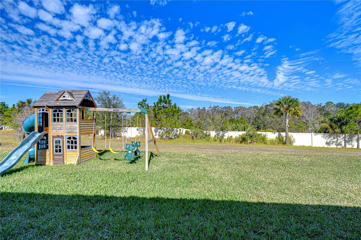
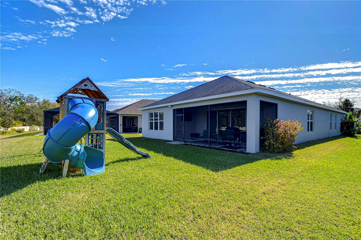
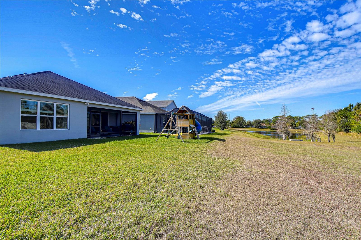
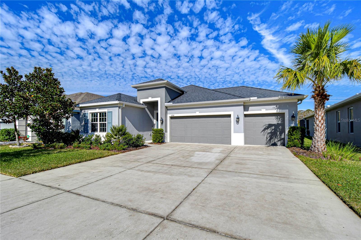
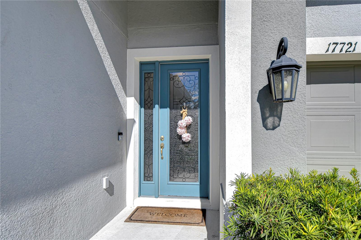
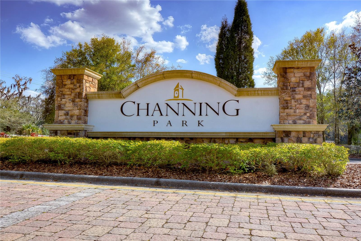
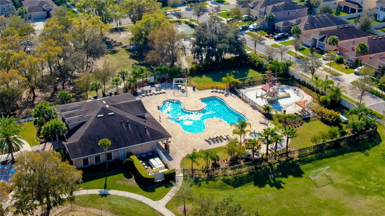
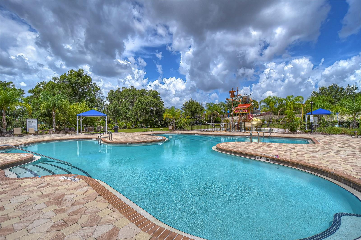
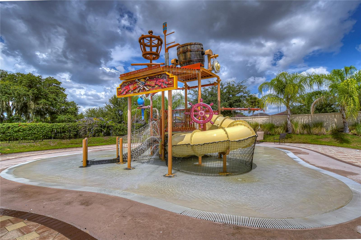
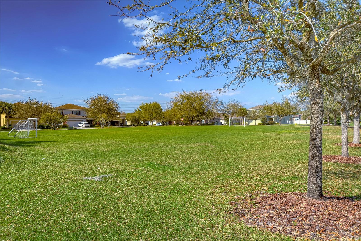
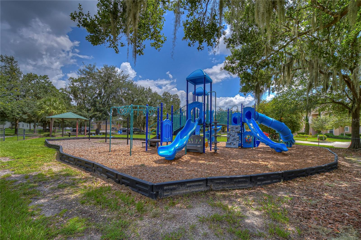
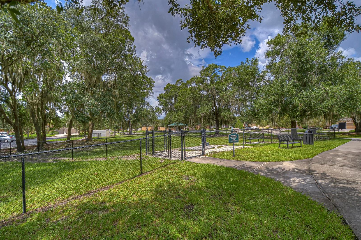
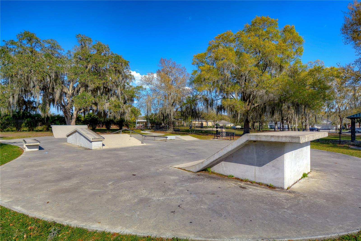
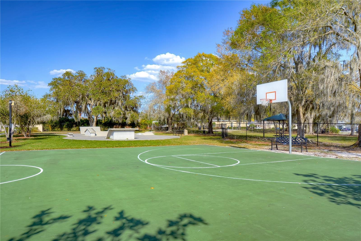
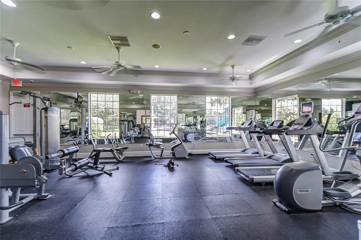
- MLS#: TB8342328 ( Residential )
- Street Address: 17721 Bright Wheat Drive
- Viewed: 3
- Price: $600,000
- Price sqft: $180
- Waterfront: No
- Year Built: 2018
- Bldg sqft: 3326
- Bedrooms: 4
- Total Baths: 3
- Full Baths: 3
- Garage / Parking Spaces: 3
- Days On Market: 8
- Additional Information
- Geolocation: 27.8395 / -82.2014
- County: HILLSBOROUGH
- City: LITHIA
- Zipcode: 33547
- Subdivision: Enclave At Channing Park
- Elementary School: Fishhawk Creek HB
- Middle School: Barrington Middle
- High School: Newsome HB
- Provided by: SIGNATURE REALTY ASSOCIATES
- Contact: Brenda Wade
- 813-689-3115

- DMCA Notice
-
DescriptionWelcome Home to The Enclave at Channing Park! A wonderful neighborhood with no CDD, low HOA, and top notch amenities. This stunning Taylor Morrison Antigua model is nestled on a picturesque conservation lot, offering privacy and natural beauty. With 4 bedrooms and 3 full bathrooms, the flexible split floor plan is designed to accommodate your lifestyle, whether you need a dedicated space for in laws, guests, or a private retreat. From the moment you step inside, youll be drawn to the exceptional finishes and the abundant natural light that fills the home. A versatile flex room offers endless possibilities as a home office, gym, playroom, or creative space. At the heart of the home is the chef inspired kitchen, perfectly designed for convenience and entertaining. It features quartz countertops, stainless steel appliances, a spacious seated island with pendant lighting, and 42 staggered cabinets with crown molding. A butlers pantry, which doubles as a beverage station, connects to a large walk in pantry, ensuring you have ample storage. The open great room and dining area provide bright, inviting views of the lush conservation backdrop, creating a warm and welcoming space to gather with family and friends. The private primary suite is a peaceful retreat, highlighted by tray ceilings and a luxurious en suite bathroom with a garden tub, frameless glass shower, and dual sink vanity with quartz countertops. The generous walk in closet offers the added convenience of direct access to the laundry room. Two secondary bedrooms are located together and share a full bathroom, while the fourth bedroom is thoughtfully positioned at the front of the home alongside a full bath, making it an ideal space for guests or in laws. Step outside to the screened patio, where you can enjoy Floridas beautiful weather year round. With no backyard neighbors, this outdoor space provides the ultimate privacy and is perfect for relaxing or entertaining. Channing Park offers a wealth of resort style amenities, including a basketball court, two dog parks, a soccer field, playground, clubhouse, two community pools, a waterpark/splash pad, a fitness center, grilling stations, a skateboard park, and walking trails. This vibrant community has everything you need to live, play, and thrive. This home is truly a blank canvas, ready for you to make your own and create lasting memories. Dont miss your opportunity to live in this exceptional community! Tour the home virtually with this link: my.matterport.com/show/?m=xY6v8CXJNuF&mls=1
All
Similar
Features
Appliances
- Cooktop
- Dishwasher
- Disposal
- Electric Water Heater
- Exhaust Fan
- Microwave
- Range Hood
Association Amenities
- Clubhouse
- Fitness Center
- Park
- Playground
- Pool
Home Owners Association Fee
- 400.00
Home Owners Association Fee Includes
- Common Area Taxes
- Pool
- Maintenance Structure
- Maintenance Grounds
Association Name
- DAniel Doolin
Association Phone
- 813-374-2363
Carport Spaces
- 0.00
Close Date
- 0000-00-00
Cooling
- Central Air
Country
- US
Covered Spaces
- 0.00
Exterior Features
- Irrigation System
- Sidewalk
- Sliding Doors
- Sprinkler Metered
Flooring
- Carpet
- Tile
Garage Spaces
- 3.00
Heating
- Central
- Electric
High School
- Newsome-HB
Interior Features
- Ceiling Fans(s)
- Crown Molding
- High Ceilings
- In Wall Pest System
- Kitchen/Family Room Combo
- Open Floorplan
- Primary Bedroom Main Floor
- Solid Surface Counters
- Solid Wood Cabinets
- Stone Counters
- Thermostat
- Tray Ceiling(s)
- Walk-In Closet(s)
Legal Description
- ENCLAVE AT CHANNING PARK PHASE 2 LOT 11
Levels
- One
Living Area
- 2395.00
Lot Features
- Cleared
- In County
- Landscaped
- Sidewalk
- Paved
Middle School
- Barrington Middle
Area Major
- 33547 - Lithia
Net Operating Income
- 0.00
Occupant Type
- Owner
Parcel Number
- U-27-30-21-A7U-000000-00011.0
Parking Features
- Driveway
- Garage Door Opener
Pets Allowed
- Yes
Property Type
- Residential
Roof
- Shingle
School Elementary
- Fishhawk Creek-HB
Sewer
- Public Sewer
Style
- Florida
Tax Year
- 2024
Township
- 30
Utilities
- Cable Available
- Electricity Available
- Electricity Connected
- Fiber Optics
- Natural Gas Available
- Natural Gas Connected
- Phone Available
- Propane
- Sewer Available
- Sewer Connected
- Sprinkler Meter
- Street Lights
- Water Available
- Water Connected
View
- Trees/Woods
Virtual Tour Url
- my.matterport.com/show/?m=xY6v8CXJNuF&mls=1
Water Source
- Public
Year Built
- 2018
Zoning Code
- PD
Listing Data ©2025 Greater Fort Lauderdale REALTORS®
Listings provided courtesy of The Hernando County Association of Realtors MLS.
Listing Data ©2025 REALTOR® Association of Citrus County
Listing Data ©2025 Royal Palm Coast Realtor® Association
The information provided by this website is for the personal, non-commercial use of consumers and may not be used for any purpose other than to identify prospective properties consumers may be interested in purchasing.Display of MLS data is usually deemed reliable but is NOT guaranteed accurate.
Datafeed Last updated on February 5, 2025 @ 12:00 am
©2006-2025 brokerIDXsites.com - https://brokerIDXsites.com
Sign Up Now for Free!X
Call Direct: Brokerage Office: Mobile: 352.442.9386
Registration Benefits:
- New Listings & Price Reduction Updates sent directly to your email
- Create Your Own Property Search saved for your return visit.
- "Like" Listings and Create a Favorites List
* NOTICE: By creating your free profile, you authorize us to send you periodic emails about new listings that match your saved searches and related real estate information.If you provide your telephone number, you are giving us permission to call you in response to this request, even if this phone number is in the State and/or National Do Not Call Registry.
Already have an account? Login to your account.
