Share this property:
Contact Julie Ann Ludovico
Schedule A Showing
Request more information
- Home
- Property Search
- Search results
- 25622 Ferdinand Court, WESLEY CHAPEL, FL 33544
Property Photos
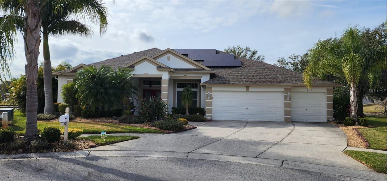

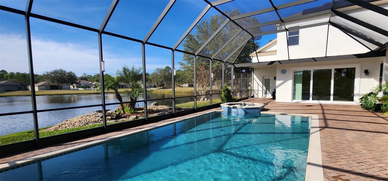
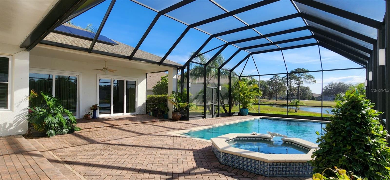
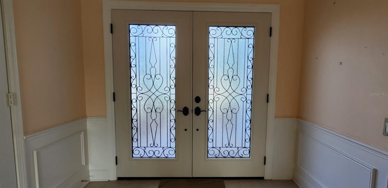
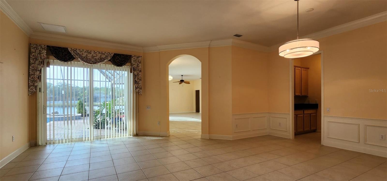
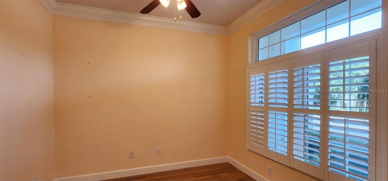
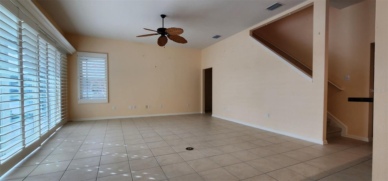
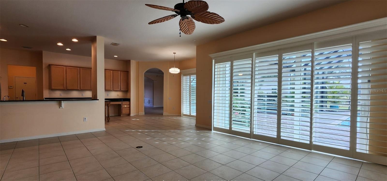
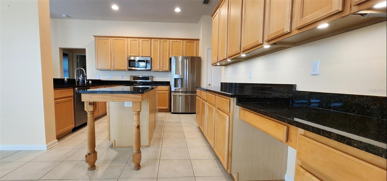
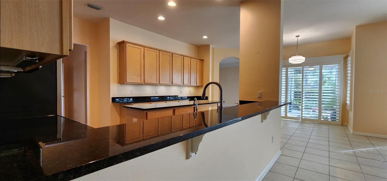
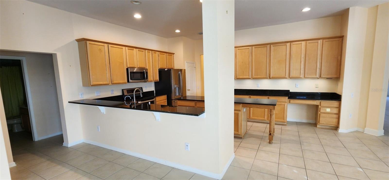
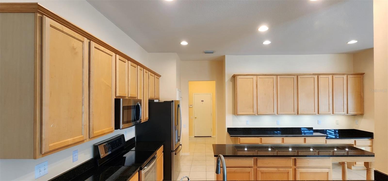
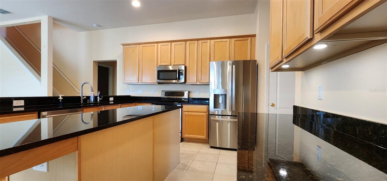
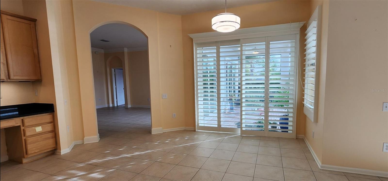
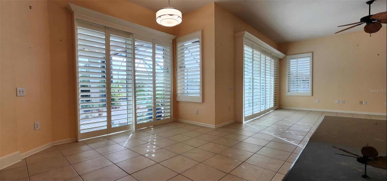
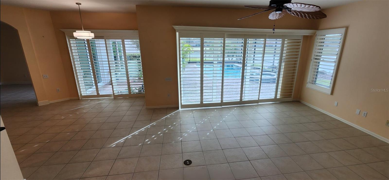
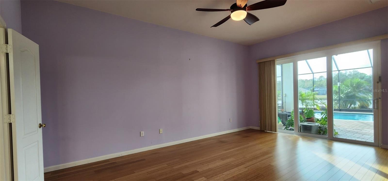
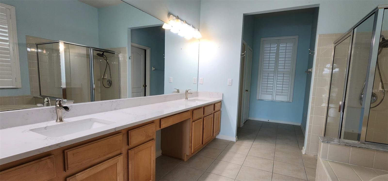
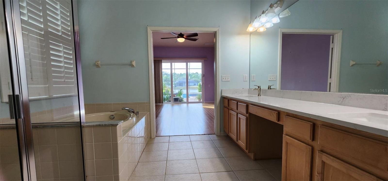
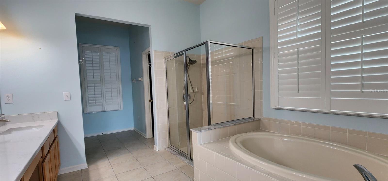
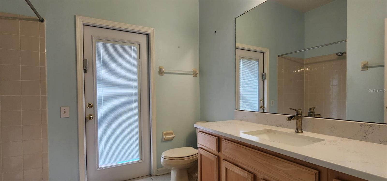
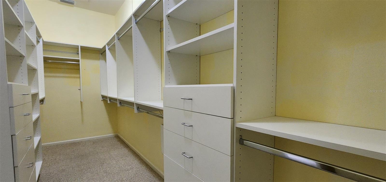
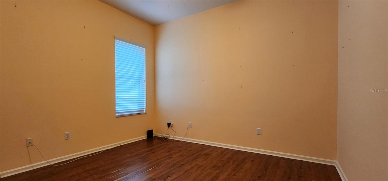
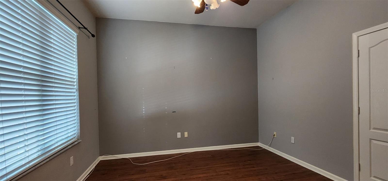
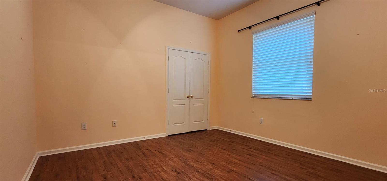
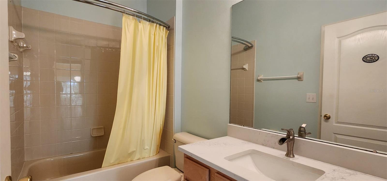
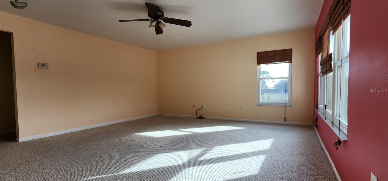
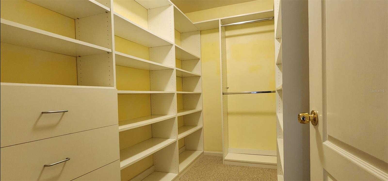
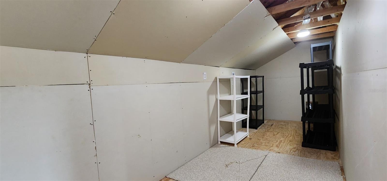
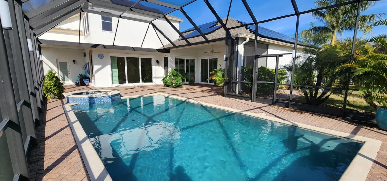
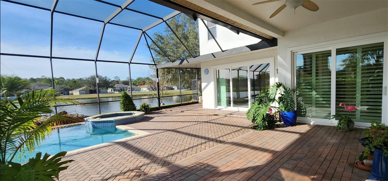
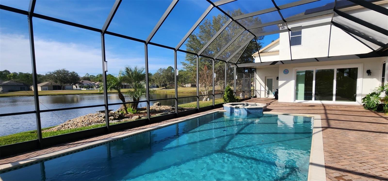
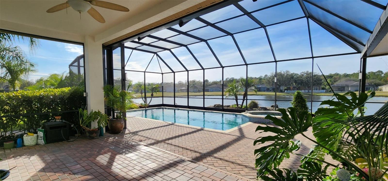
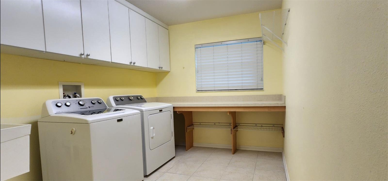
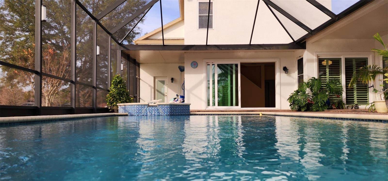
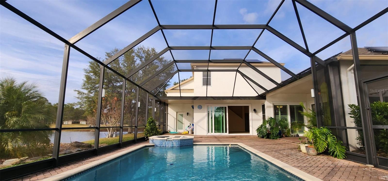
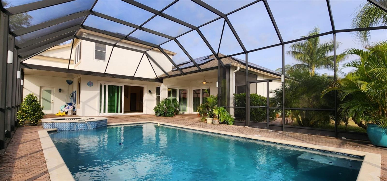
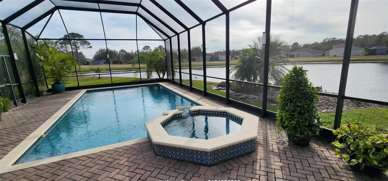
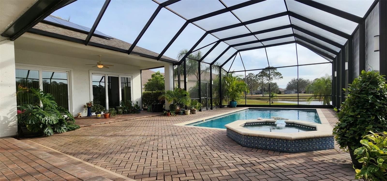
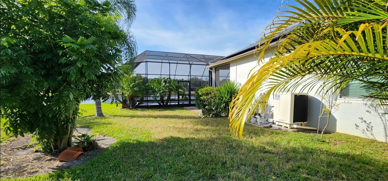
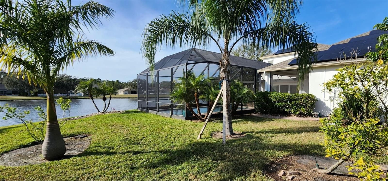
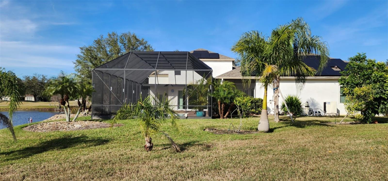
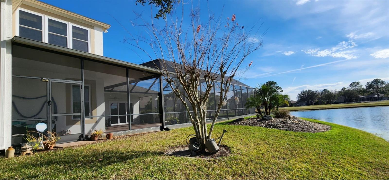
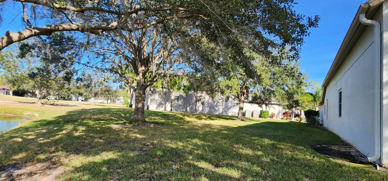
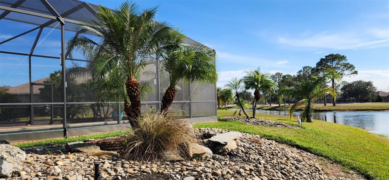
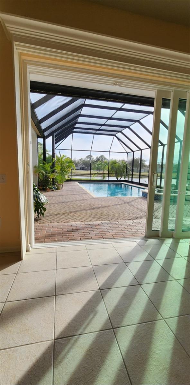
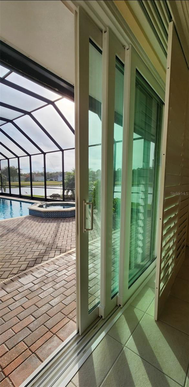
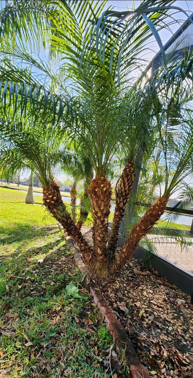
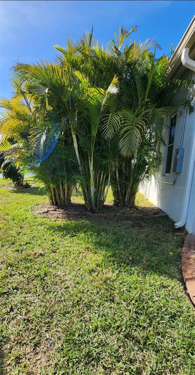





















- MLS#: TB8342437 ( Residential )
- Street Address: 25622 Ferdinand Court
- Viewed: 219
- Price: $724,991
- Price sqft: $151
- Waterfront: No
- Year Built: 2004
- Bldg sqft: 4792
- Bedrooms: 5
- Total Baths: 5
- Full Baths: 3
- 1/2 Baths: 2
- Garage / Parking Spaces: 3
- Days On Market: 45
- Additional Information
- Geolocation: 28.2399 / -82.3924
- County: PASCO
- City: WESLEY CHAPEL
- Zipcode: 33544
- Subdivision: Lexington Oaks Village 17 Uns
- Elementary School: Veterans Elementary School
- Middle School: Cypress Creek Middle School
- High School: Cypress Creek High PO
- Provided by: A&M ALL PROS REALTY
- Contact: Melanie Norris
- 813-260-1000

- DMCA Notice
-
DescriptionWelcome Home to 25622 Ferdinand Court in the highly sought after Lexington Oaks Golf Course Community. This beautiful home is nestled within the gated executive homes section of Hawthorne nestled at the end of the private Cul de sac. This stunning one of a kind 2004 Pulte built home offers a perfect blend of elegance, comfort, and tranquility. Situated on a premium golf course lot overlooking the serene third hole and a picturesque pond, this property is a rare gem that promises to captivate the most discerning buyers. The grand 9 foot double door entry welcomes you into a foyer with soaring ceilings, leading to a formal dining room and living area adorned with crown molding. The spacious owners suite offers a private retreat with wood flooring, an extended sitting area, and direct access to the pool. The en suite bathroom includes: Dual vanities with updated cabinetry, A soaking tub, A walk in shower, and a custom built walk in closet with custom made California style closetry. The three additional bedrooms, including a private guest room with pool access, and an updated bathroom provide comfort and privacy for family or visitors. Outdoor A home of distinction thats been meticulously maintained, a single story residence with a bonus room tucked away in the back that doubles as a mans cave or quite possibly a ladies' sewing world with space for days that includes a converted attic space into a working 20 foot long closet. It boasts of 4 bedrooms, 4.5 bathrooms, and a spacious 3 car garage, spread across an open and thoughtfully designed floor plan. The homes east facing front captures breathtaking sunsets illuminating the backyard, creating a magical ambiance over the screened in pool area with an extended lanai. The heart of the home starts in the kitchen featuring 42 inch maple cabinetry with crown molding throughout, granite countertops, and stainless steel appliances that include a brand new GE Smart refrigerator w/2 ice makers. An oversized center island, and a separate desk area with ample storage. The kitchen opens to a large breakfast nook and a spacious family room. The custom made large wood plantation shutters adorn the new glass doors. All of it offers the perfect space for entertaining or relaxing with loved ones. Serenity, step outside to the screened in lanai with brick pavers, where an inviting pebble finish saltwater pool and a 10 person built in hot tub await. Surrounded by lush palms tree landscaping and serene views of the pond and golf course, this outdoor oasis is perfect for year round enjoyment and entertaining. Modern Upgrades include a new roof, a new water heater, Plantation shutters throughout, a newer pool pump and surround sound wiring, and a security system on nearly every door and window. Lexington Oaks offers an array of amenities, including An 18 hole public golf course with clubhouse and dining at Omaris Bar & Grille, A resort style community pool with a splash pad, Fitness center, playground, tennis, basketball, and volleyball courts, Soccer fields and walking trails. Located in the heart of Wesley Chapel, minutes from Hwy i75, hospitals, shopping, dining, and the Tampa Premium Outlets. Dont Miss This Opportunity, with a combination of luxury, privacy, and modern conveniences, this is truly a rare find in one of the most desirable communities in Pasco County. Call us today to schedule your private showing and experience the beauty, elegance, and lifestyle this home has to offer! Thank you
All
Similar
Features
Appliances
- Dishwasher
- Disposal
- Dryer
- Microwave
- Range
- Refrigerator
Home Owners Association Fee
- 78.95
Home Owners Association Fee Includes
- Pool
Association Name
- Melissa Howell
Association Phone
- 866-473-2573
Carport Spaces
- 0.00
Close Date
- 0000-00-00
Cooling
- Central Air
Country
- US
Covered Spaces
- 0.00
Exterior Features
- Irrigation System
- Lighting
- Private Mailbox
- Rain Gutters
- Shade Shutter(s)
- Sidewalk
- Sliding Doors
Flooring
- Carpet
- Ceramic Tile
- Laminate
Furnished
- Unfurnished
Garage Spaces
- 3.00
Heating
- Electric
- Heat Pump
High School
- Cypress Creek High-PO
Interior Features
- Ceiling Fans(s)
- Crown Molding
- Eat-in Kitchen
- High Ceilings
- Kitchen/Family Room Combo
- Living Room/Dining Room Combo
- Primary Bedroom Main Floor
- Split Bedroom
- Thermostat
- Walk-In Closet(s)
- Wet Bar
- Window Treatments
Legal Description
- LEXINGTON OAKS VILLAGE 17 UNITS A AND B PB 45 PG 019 BLOCK 20 LOT 28 OR 6651 PG 422
Levels
- Two
Living Area
- 3614.00
Lot Features
- Cul-De-Sac
- In County
- Landscaped
- On Golf Course
- Sidewalk
- Street Dead-End
- Paved
Middle School
- Cypress Creek Middle School
Area Major
- 33544 - Zephyrhills/Wesley Chapel
Net Operating Income
- 0.00
Occupant Type
- Owner
Parcel Number
- 19-26-10-013.0-020.00-028.0
Parking Features
- Driveway
- Garage Door Opener
- Oversized
Pets Allowed
- Breed Restrictions
Pool Features
- Auto Cleaner
- In Ground
- Screen Enclosure
Possession
- Close of Escrow
Property Type
- Residential
Roof
- Shingle
School Elementary
- Veterans Elementary School
Sewer
- Public Sewer
Style
- Contemporary
Tax Year
- 2023
Township
- 26S
Utilities
- Cable Available
- Electricity Available
- Electricity Connected
View
- Golf Course
- Water
Views
- 219
Virtual Tour Url
- https://visithome.ai/ZiSWTcn59MVwi2BFiykbqi?t=1741059100
Water Source
- Public
Year Built
- 2004
Zoning Code
- MPUD
Listing Data ©2025 Greater Fort Lauderdale REALTORS®
Listings provided courtesy of The Hernando County Association of Realtors MLS.
Listing Data ©2025 REALTOR® Association of Citrus County
Listing Data ©2025 Royal Palm Coast Realtor® Association
The information provided by this website is for the personal, non-commercial use of consumers and may not be used for any purpose other than to identify prospective properties consumers may be interested in purchasing.Display of MLS data is usually deemed reliable but is NOT guaranteed accurate.
Datafeed Last updated on March 10, 2025 @ 12:00 am
©2006-2025 brokerIDXsites.com - https://brokerIDXsites.com
Sign Up Now for Free!X
Call Direct: Brokerage Office: Mobile: 352.442.9386
Registration Benefits:
- New Listings & Price Reduction Updates sent directly to your email
- Create Your Own Property Search saved for your return visit.
- "Like" Listings and Create a Favorites List
* NOTICE: By creating your free profile, you authorize us to send you periodic emails about new listings that match your saved searches and related real estate information.If you provide your telephone number, you are giving us permission to call you in response to this request, even if this phone number is in the State and/or National Do Not Call Registry.
Already have an account? Login to your account.
