Share this property:
Contact Julie Ann Ludovico
Schedule A Showing
Request more information
- Home
- Property Search
- Search results
- 2715 Durant Trails Boulevard, DOVER, FL 33527
Property Photos
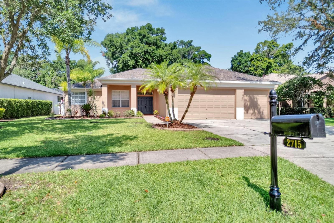

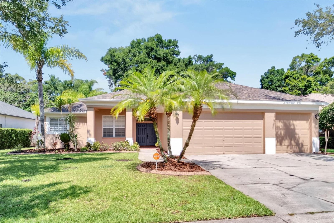
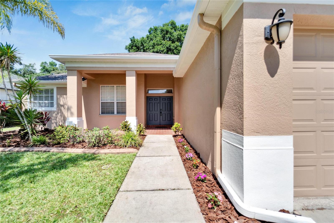
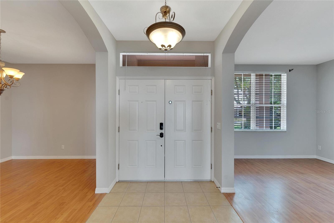
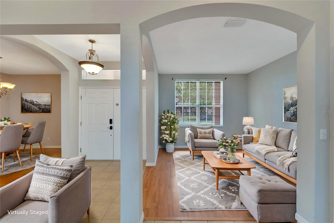
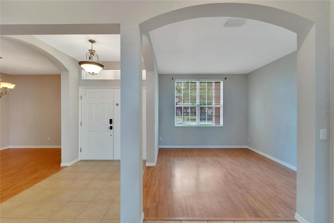
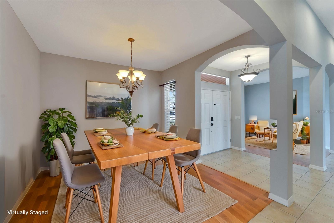
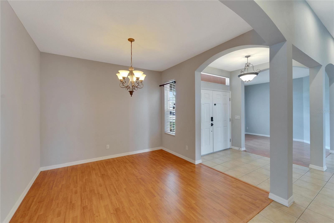
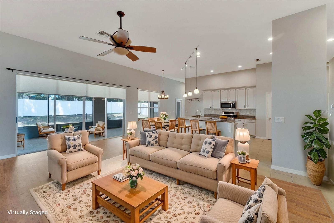
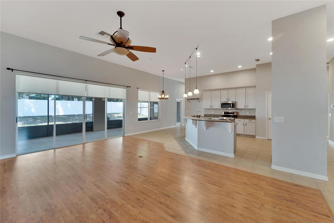
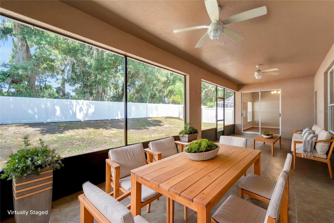
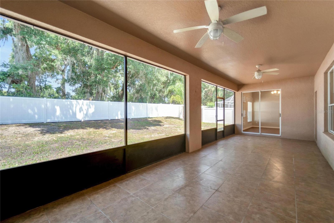
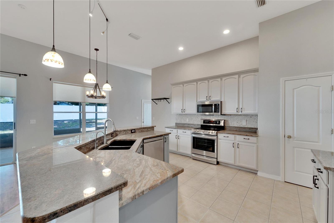
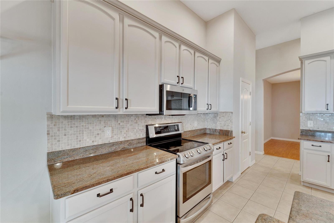
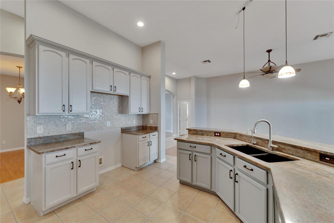
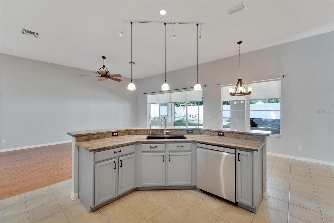
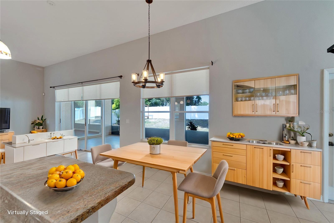
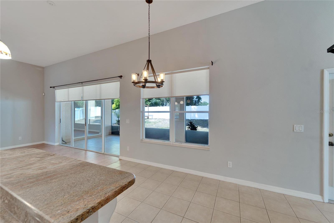
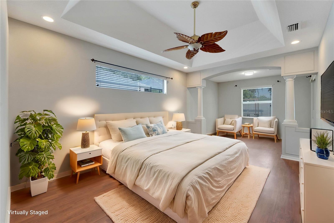
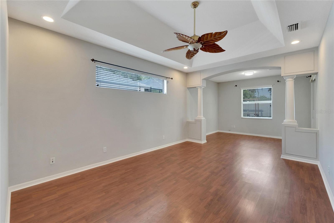
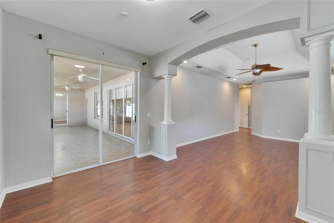
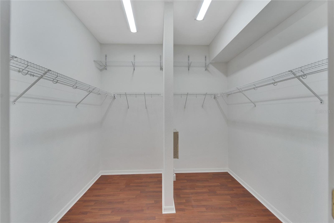
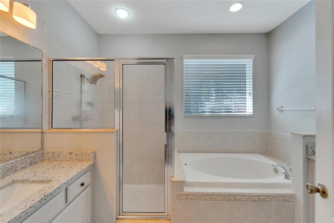
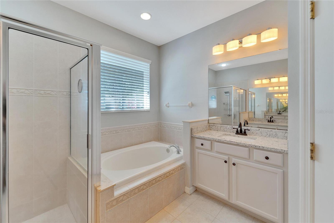
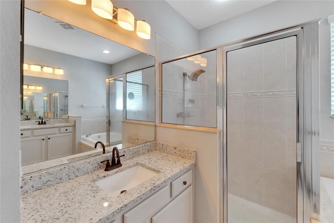
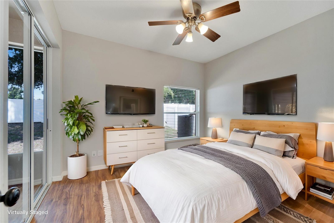
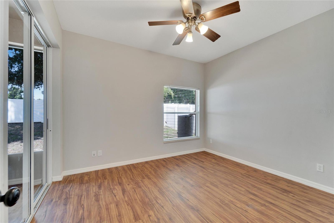
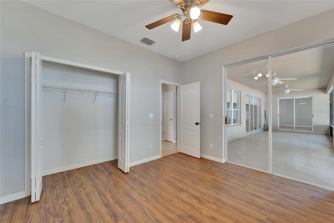
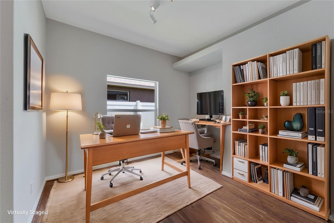
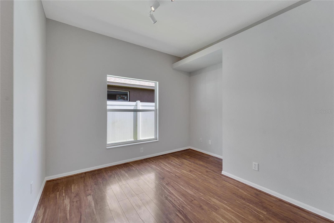
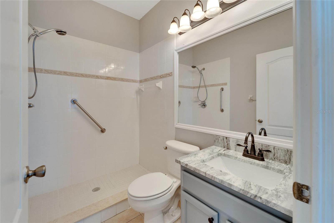
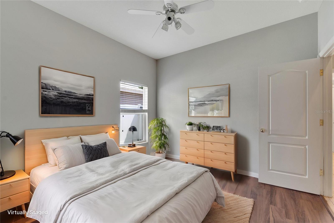
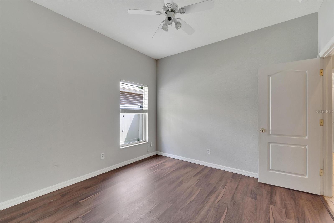
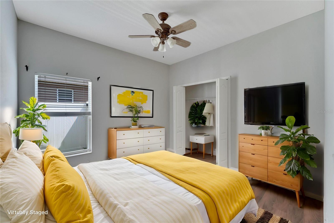
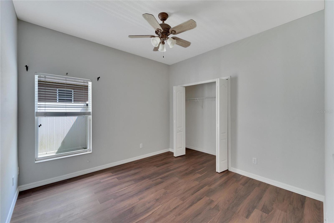
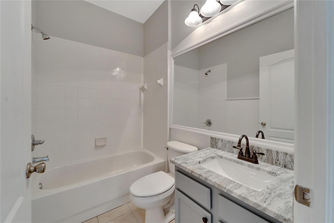
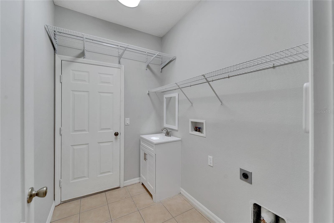
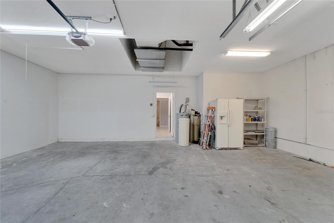
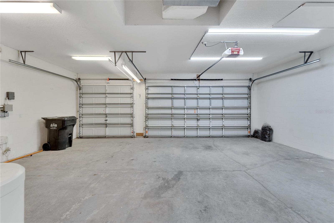
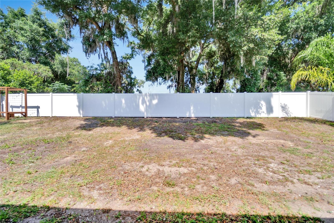
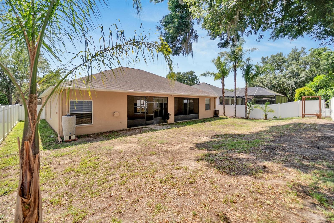
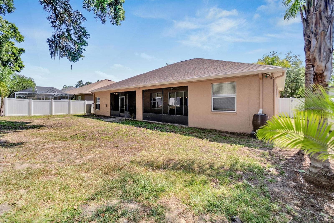
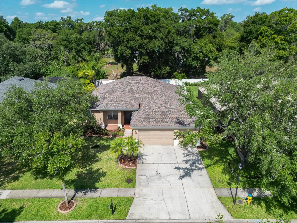
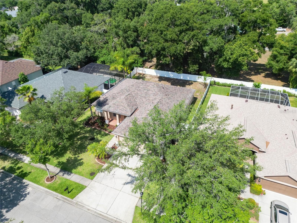
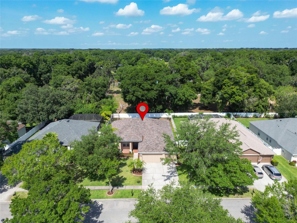
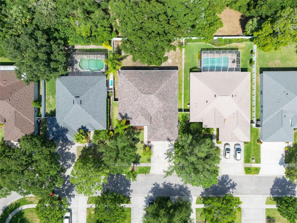
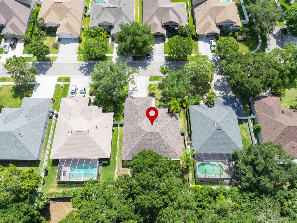
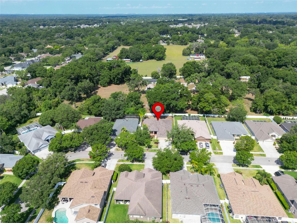
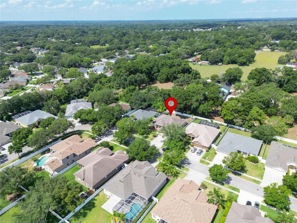
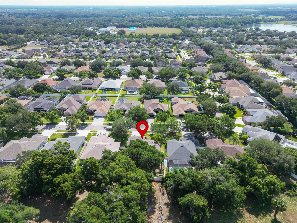
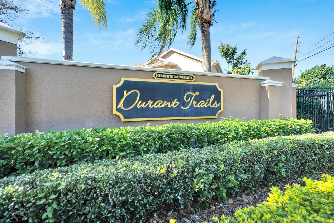
- MLS#: TB8342495 ( Residential )
- Street Address: 2715 Durant Trails Boulevard
- Viewed: 86
- Price: $497,500
- Price sqft: $134
- Waterfront: No
- Year Built: 2004
- Bldg sqft: 3715
- Bedrooms: 4
- Total Baths: 3
- Full Baths: 3
- Garage / Parking Spaces: 3
- Days On Market: 43
- Additional Information
- Geolocation: 27.9056 / -82.2113
- County: HILLSBOROUGH
- City: DOVER
- Zipcode: 33527
- Subdivision: Trails At Durant
- Elementary School: Nelson HB
- Middle School: Mulrennan HB
- High School: Durant HB
- Provided by: LPT REALTY
- Contact: Deb Breaw
- 877-366-2213

- DMCA Notice
-
DescriptionOne or more photo(s) has been virtually staged. Seller Motivated and willing to contribute to Lender Incentives/Concessions. Looking for ample space, a prime location, and the charm of a small community? This spacious 4 bedroom, 3 bathroom home with a 3 car garage is just what you need. Perfect for entertaining or everyday living, the 2,585 square foot layout offers a warm and inviting atmosphere with its open floor plan. The heart of the home is ideal for gathering, featuring a dining room, living room, kitchen, family room, and breakfast nook. The clever three way split bedroom design ensures privacy for everyone. Owners Suite: A private oasis with a sitting area and ensuite, tucked away on one side of the house. Secondary Bedrooms: Two bedrooms and a shared bathroom are conveniently located near the laundry room, just off the kitchen. Guest Area: A fourth bedroom at the back of the home features sliders to the lanai, a nearby bathroom, and a bonus room. The 3 car garage includes pull down stairs for additional storage. The fully fenced backyard is ready for you to create your dream outdoor retreat. Recent Updates include: Interior and exterior paint, granite countertops in bathrooms with freshly painted cabinets and new hardware, Roof (2019), Gutters (2023), HVAC system (2018), Microwave, and dishwasher (2023). Centrally located within 5 minutes of Bloomingdale Ave, Lumsden, and Hwy 60, this home offers convenient commuting options. Nearby schools are within a 3.5 mile radius. Situated in the Trails of Durant, a cozy neighborhood of just 56 homes, you'll enjoy low HOA fees, no CDD fees, and a newly installed community well for irrigation. Dont miss this incredible opportunity to make this house your home. Schedule your showing today!
All
Similar
Features
Appliances
- Dishwasher
- Disposal
- Exhaust Fan
- Microwave
- Range
- Water Filtration System
Association Amenities
- Fence Restrictions
- Vehicle Restrictions
Home Owners Association Fee
- 600.00
Home Owners Association Fee Includes
- Common Area Taxes
- Escrow Reserves Fund
- Insurance
- Maintenance Structure
Association Name
- Universal Properties/Donna Collins
Association Phone
- 813-980-1000
Builder Model
- The Banyan
Builder Name
- Paragon Homes
Carport Spaces
- 0.00
Close Date
- 0000-00-00
Cooling
- Central Air
Country
- US
Covered Spaces
- 0.00
Exterior Features
- Irrigation System
- Private Mailbox
- Rain Gutters
- Sidewalk
- Sliding Doors
- Sprinkler Metered
Fencing
- Vinyl
Flooring
- Laminate
- Luxury Vinyl
- Tile
Garage Spaces
- 3.00
Heating
- Central
- Electric
- Heat Pump
High School
- Durant-HB
Interior Features
- Ceiling Fans(s)
- Coffered Ceiling(s)
- Eat-in Kitchen
- High Ceilings
- Open Floorplan
- Primary Bedroom Main Floor
- Solid Surface Counters
- Walk-In Closet(s)
Legal Description
- TRAILS AT DURANT LOT 13 BLOCK 1
Levels
- One
Living Area
- 2585.00
Lot Features
- In County
- Sidewalk
- Paved
Middle School
- Mulrennan-HB
Area Major
- 33527 - Dover
Net Operating Income
- 0.00
Occupant Type
- Vacant
Parcel Number
- U-04-30-21-68A-000001-00013.0
Parking Features
- Driveway
- Garage Door Opener
- Ground Level
Pets Allowed
- Yes
Property Type
- Residential
Roof
- Shingle
School Elementary
- Nelson-HB
Sewer
- Public Sewer
Style
- Florida
Tax Year
- 2023
Township
- 30
Utilities
- Cable Available
- Electricity Connected
- Fiber Optics
- Fire Hydrant
- Public
- Sewer Connected
- Sprinkler Meter
- Sprinkler Recycled
- Street Lights
- Underground Utilities
- Water Connected
Views
- 86
Virtual Tour Url
- https://www.propertypanorama.com/instaview/stellar/TB8342495
Water Source
- Public
Year Built
- 2004
Zoning Code
- PD
Listing Data ©2025 Greater Fort Lauderdale REALTORS®
Listings provided courtesy of The Hernando County Association of Realtors MLS.
Listing Data ©2025 REALTOR® Association of Citrus County
Listing Data ©2025 Royal Palm Coast Realtor® Association
The information provided by this website is for the personal, non-commercial use of consumers and may not be used for any purpose other than to identify prospective properties consumers may be interested in purchasing.Display of MLS data is usually deemed reliable but is NOT guaranteed accurate.
Datafeed Last updated on March 9, 2025 @ 12:00 am
©2006-2025 brokerIDXsites.com - https://brokerIDXsites.com
Sign Up Now for Free!X
Call Direct: Brokerage Office: Mobile: 352.442.9386
Registration Benefits:
- New Listings & Price Reduction Updates sent directly to your email
- Create Your Own Property Search saved for your return visit.
- "Like" Listings and Create a Favorites List
* NOTICE: By creating your free profile, you authorize us to send you periodic emails about new listings that match your saved searches and related real estate information.If you provide your telephone number, you are giving us permission to call you in response to this request, even if this phone number is in the State and/or National Do Not Call Registry.
Already have an account? Login to your account.
