Share this property:
Contact Julie Ann Ludovico
Schedule A Showing
Request more information
- Home
- Property Search
- Search results
- 13833 Vacation Lane, ODESSA, FL 33556
Property Photos
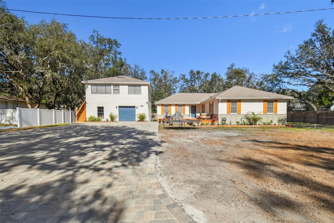

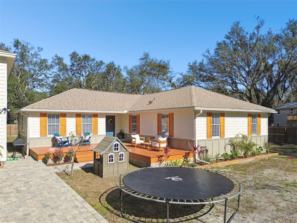
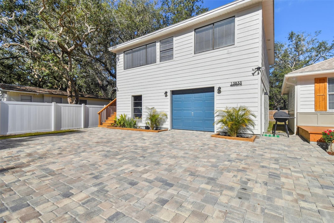
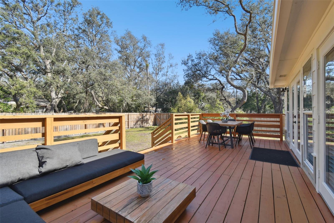
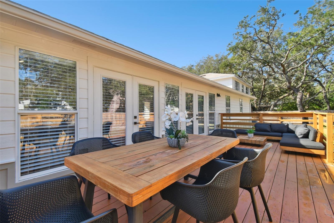
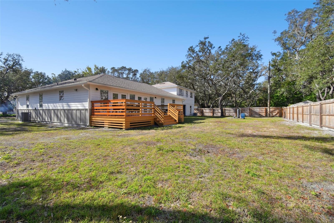
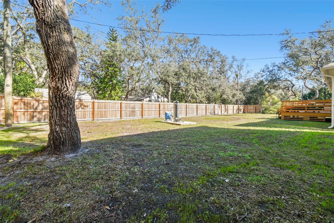
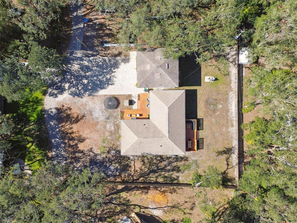
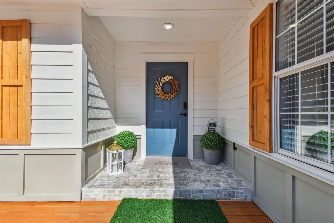
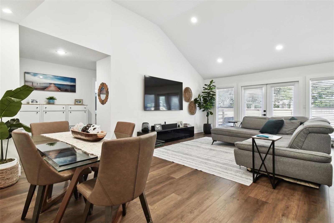
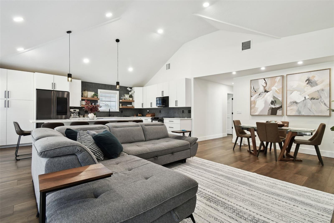
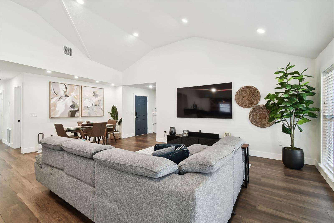
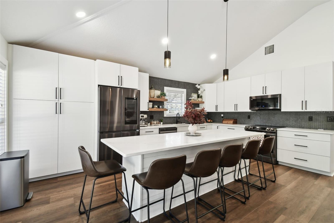
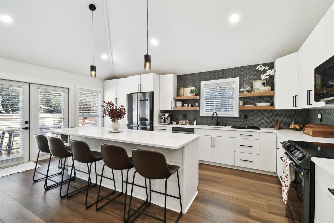
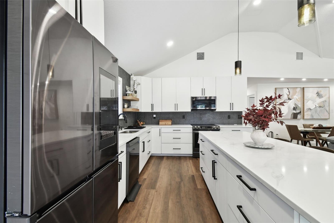
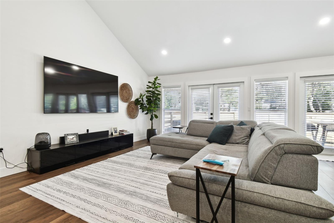
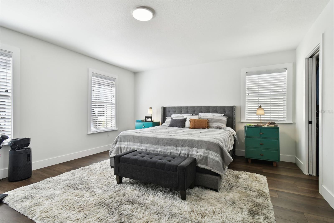
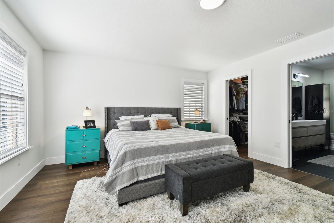
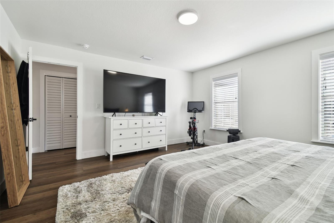
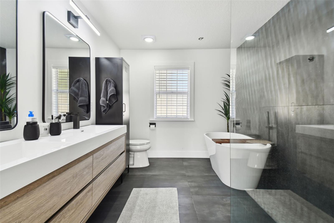
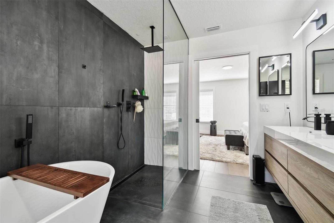
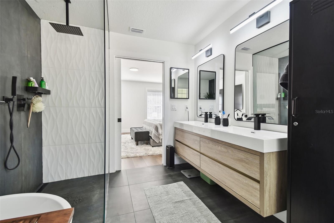
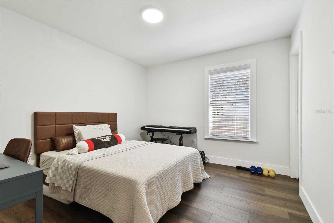
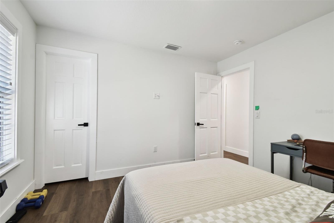
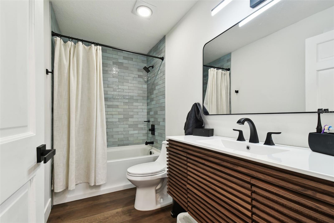
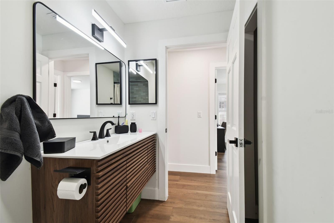
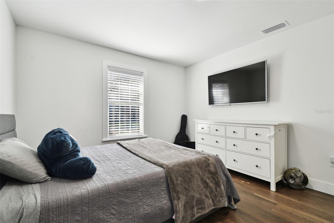
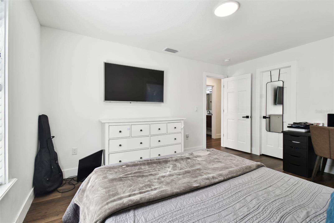
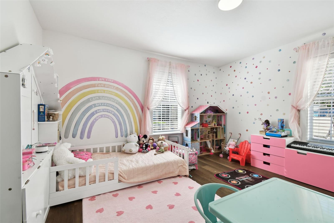
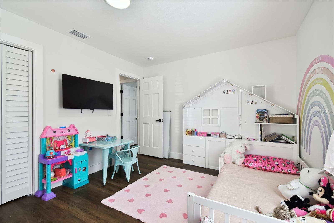
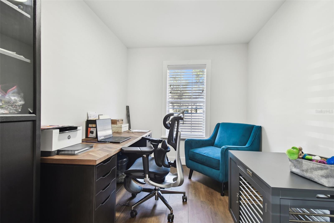
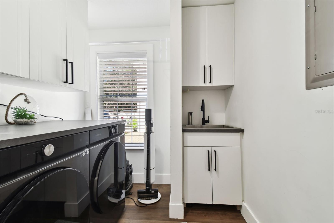
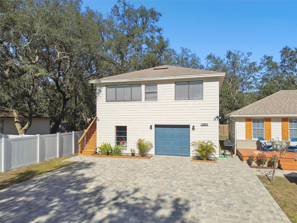
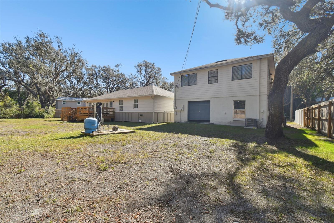
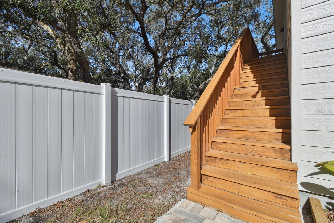
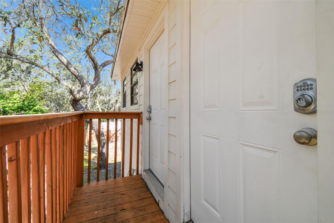
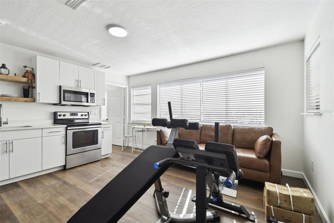
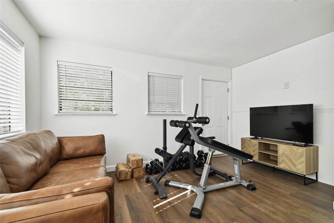
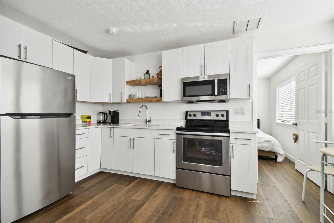
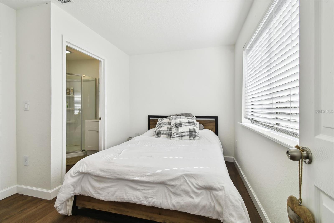
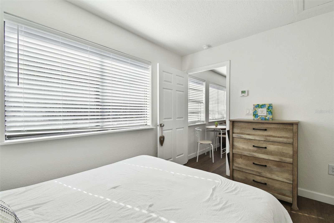
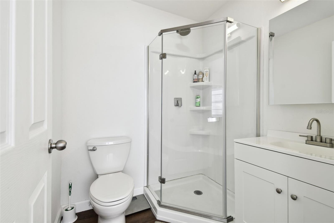
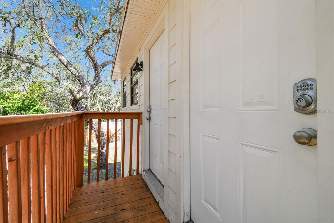
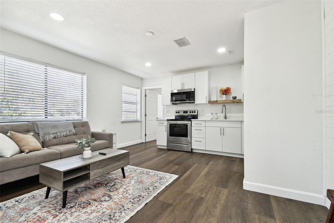
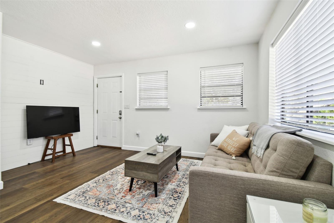
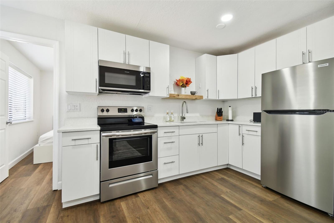
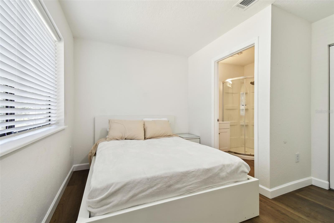
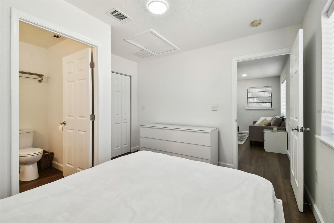
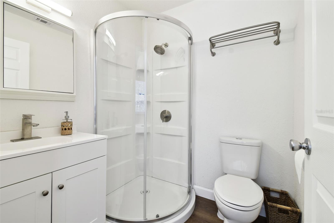
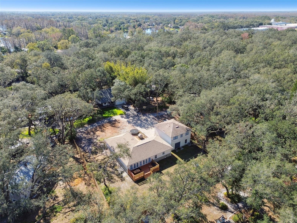
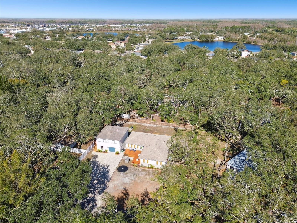
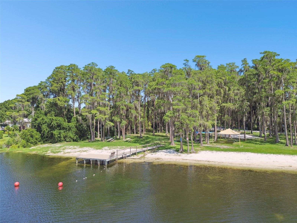
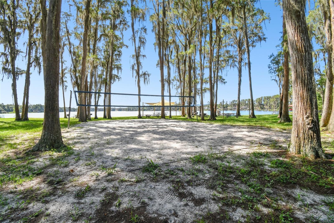
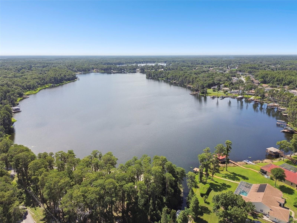
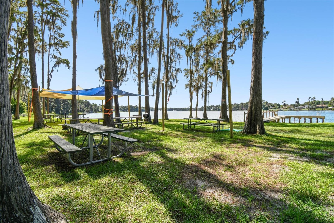
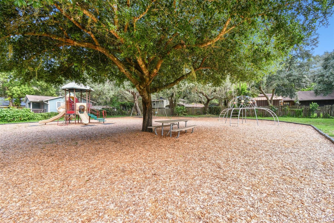
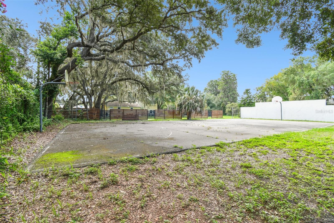
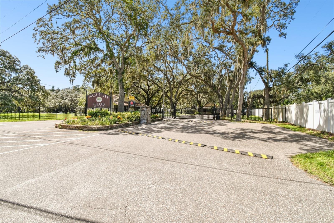
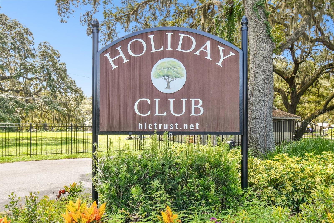
- MLS#: TB8342630 ( Residential )
- Street Address: 13833 Vacation Lane
- Viewed: 9
- Price: $685,000
- Price sqft: $250
- Waterfront: No
- Year Built: 2000
- Bldg sqft: 2736
- Bedrooms: 4
- Total Baths: 2
- Full Baths: 2
- Garage / Parking Spaces: 2
- Days On Market: 11
- Additional Information
- Geolocation: 28.1865 / -82.586
- County: PASCO
- City: ODESSA
- Zipcode: 33556
- Subdivision: Holiday Club
- Elementary School: Odessa Elementary
- Middle School: Seven Springs Middle PO
- High School: J.W. Mitchell High PO
- Provided by: WRIGHT MANAGEMENT & REALTY LLC
- Contact: Kyle Wright
- 813-610-3773

- DMCA Notice
-
DescriptionUnique compound with apartments: discover the opportunity to own a stunning home in the desirable holiday lakes neighborhood of odessa on 1/3 acres. Everything in this home is brand new! This meticulously maintained home offers exceptional features and upgrades, making it a rare find. The main home has 4 bedrooms, 2 baths, plus and office at 1900 sq foot. There is additional living space above the garage of 840 sq ft that has a double mother in law suite (two apartments: 1 bed/1 bath each with separate kitchens and baths) that is perfect for extended family or airbnb rentals. Apartments come with separate washer/dryer in garage below. The detached garage also has 840 sq ft. The home is completed updated with modern features throughout. Brand new roof, gutters, new hvac, electrical and insulation. Inside features: completely remodeled kitchen and baths with all new modern cabinetry, fixtures, and appliances. Gigantic kitchen island, vaulted ceilings, and led lighting throughout. Ethernet cables installed at all tv and computer locations. Outside features: new paver driveway with space for up to 9 vehicles. Two large, brand new wooden decks (front and back) on a spacious lot over community features: nestled in a tree filled community surrounded by 3 lakes with private lake access and amenities. Private lake access with beach. Boat ramp and fishing docks. Volleyball court, basketball court, grills, and horseshoe area. New amenities on the way! Boat and rv friendly neighborhood. Top rated schools: this home is located in a top rated school district (odessa elementary, seven springs middle, mitchell high) adding even more value. Dont miss this chance to own a piece of lake life!
All
Similar
Features
Appliances
- Dishwasher
- Disposal
- Dryer
- Electric Water Heater
- Microwave
- Range
- Washer
Association Amenities
- Basketball Court
- Gated
- Park
Home Owners Association Fee
- 564.00
Home Owners Association Fee Includes
- Escrow Reserves Fund
- Management
- Trash
Association Name
- Holiday Lake Trust
- Inc.
Carport Spaces
- 0.00
Close Date
- 0000-00-00
Cooling
- Central Air
Country
- US
Covered Spaces
- 0.00
Exterior Features
- Balcony
- Rain Gutters
- Storage
Fencing
- Chain Link
- Fenced
Flooring
- Luxury Vinyl
Furnished
- Unfurnished
Garage Spaces
- 2.00
Heating
- Central
- Electric
High School
- J.W. Mitchell High-PO
Interior Features
- Eat-in Kitchen
- Split Bedroom
- Walk-In Closet(s)
Legal Description
- HOLIDAY CLUB UNIT 2 PB 8 PG 31 LOTS 10 & 11 BLOCK 4 OR 5193 PG 1470 OR 6147 PG 1278 OR 7205 PG 679
Levels
- One
Living Area
- 2736.00
Middle School
- Seven Springs Middle-PO
Area Major
- 33556 - Odessa
Net Operating Income
- 0.00
Occupant Type
- Owner
Parcel Number
- 34-26-17-0020-00400-0100
Parking Features
- Workshop in Garage
Pets Allowed
- Yes
Property Condition
- Fixer
Property Type
- Residential
Roof
- Shingle
School Elementary
- Odessa Elementary
Sewer
- Septic Tank
Style
- Elevated
Tax Year
- 2024
Township
- 26S
Utilities
- Cable Available
- Electricity Connected
- Fiber Optics
Virtual Tour Url
- https://www.propertypanorama.com/instaview/stellar/TB8342630
Water Source
- Well
Year Built
- 2000
Zoning Code
- R3
Listing Data ©2025 Greater Fort Lauderdale REALTORS®
Listings provided courtesy of The Hernando County Association of Realtors MLS.
Listing Data ©2025 REALTOR® Association of Citrus County
Listing Data ©2025 Royal Palm Coast Realtor® Association
The information provided by this website is for the personal, non-commercial use of consumers and may not be used for any purpose other than to identify prospective properties consumers may be interested in purchasing.Display of MLS data is usually deemed reliable but is NOT guaranteed accurate.
Datafeed Last updated on February 5, 2025 @ 12:00 am
©2006-2025 brokerIDXsites.com - https://brokerIDXsites.com
Sign Up Now for Free!X
Call Direct: Brokerage Office: Mobile: 352.442.9386
Registration Benefits:
- New Listings & Price Reduction Updates sent directly to your email
- Create Your Own Property Search saved for your return visit.
- "Like" Listings and Create a Favorites List
* NOTICE: By creating your free profile, you authorize us to send you periodic emails about new listings that match your saved searches and related real estate information.If you provide your telephone number, you are giving us permission to call you in response to this request, even if this phone number is in the State and/or National Do Not Call Registry.
Already have an account? Login to your account.
