Share this property:
Contact Julie Ann Ludovico
Schedule A Showing
Request more information
- Home
- Property Search
- Search results
- 1120 Kennedy Boulevard 1514, TAMPA, FL 33602
Property Photos
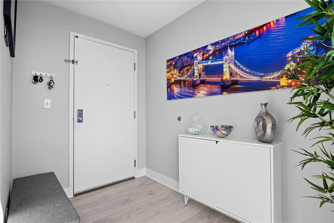

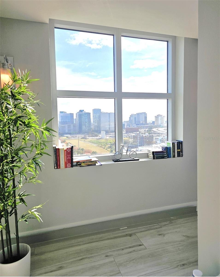
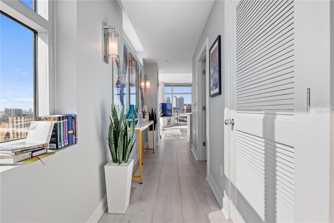
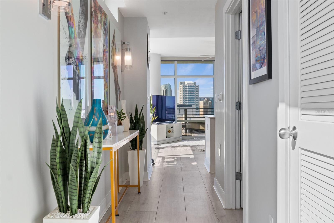
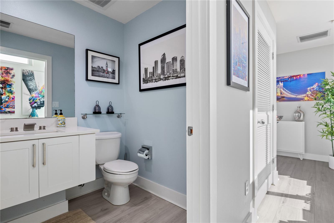
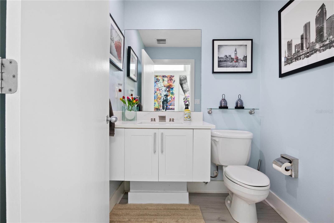
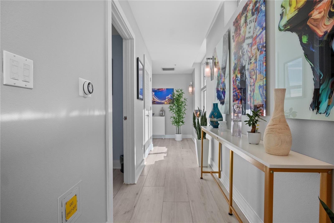
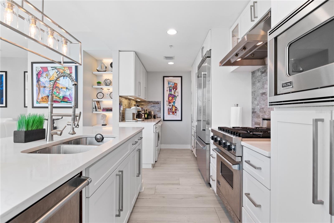
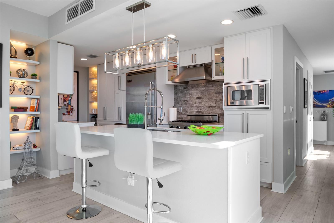
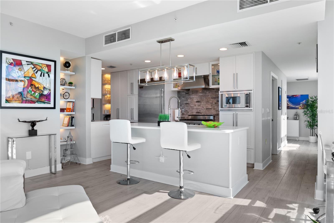
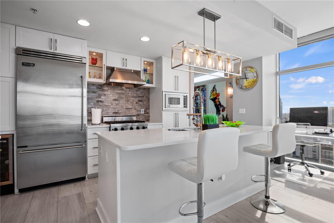
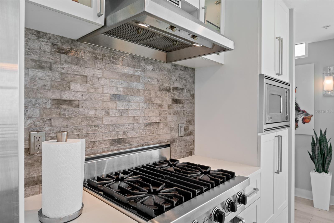
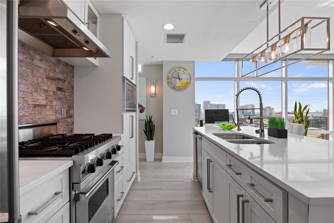
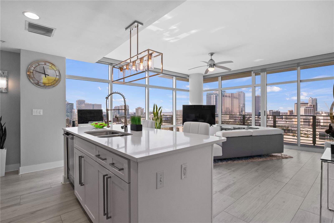
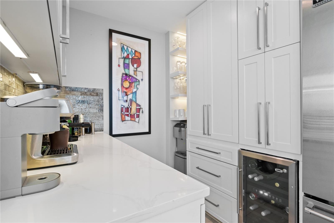
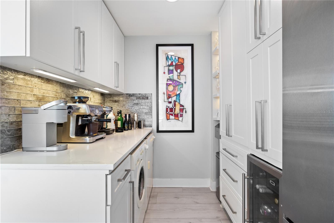
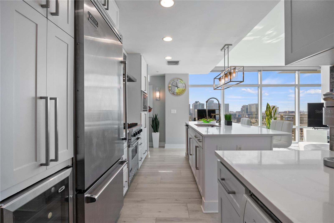
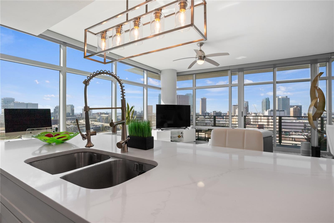
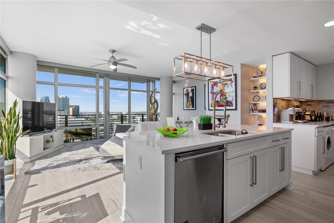
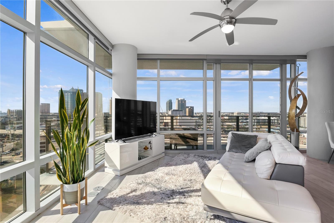
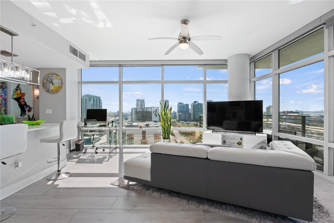
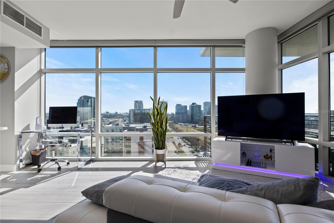
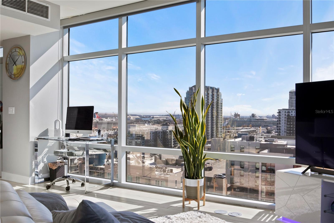
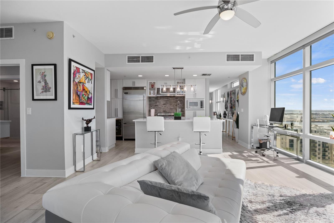
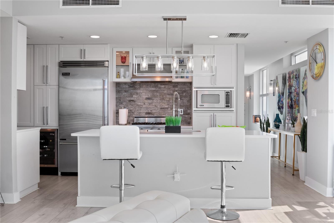
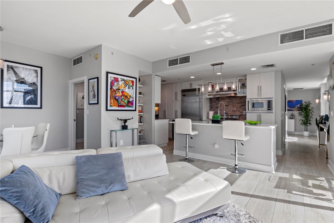
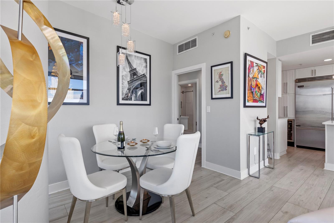
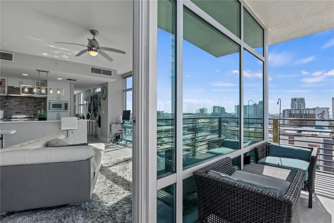
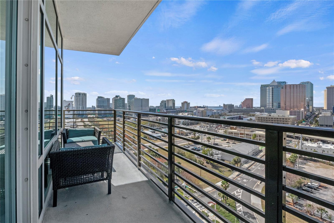
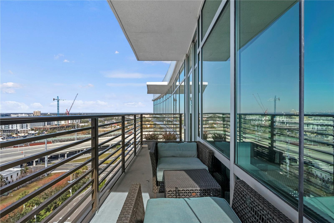
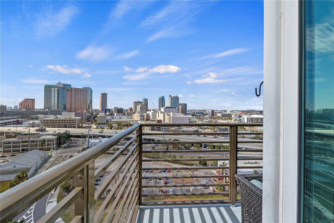
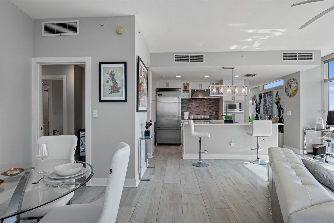
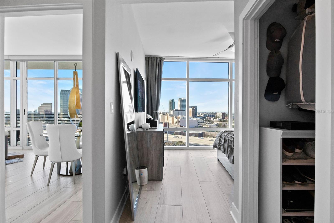
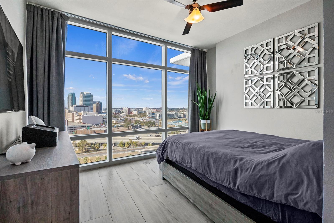
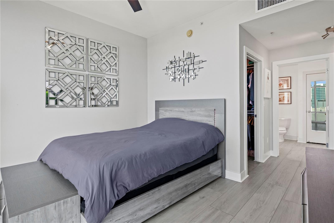
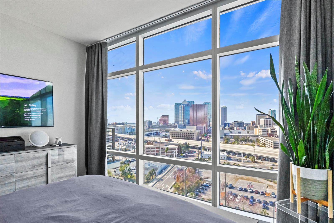
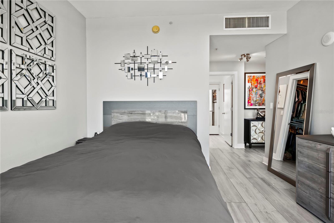
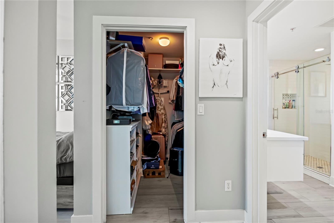
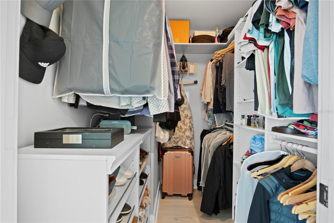
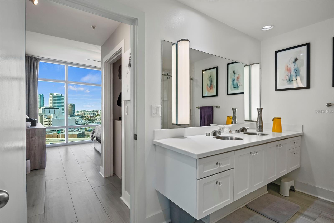
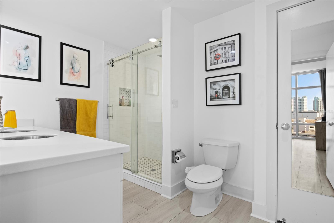
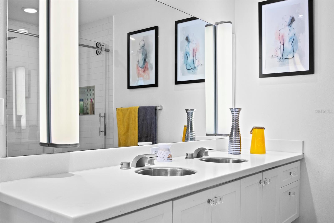
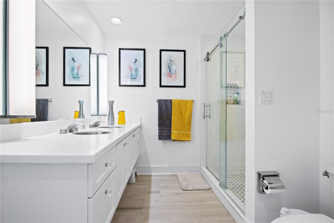
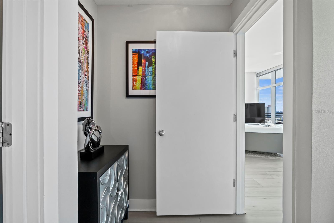
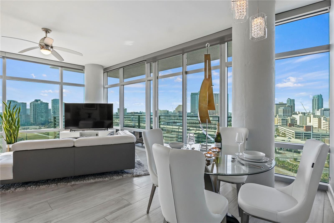
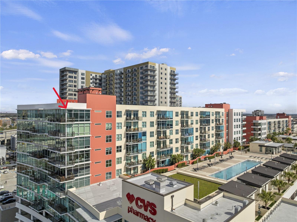
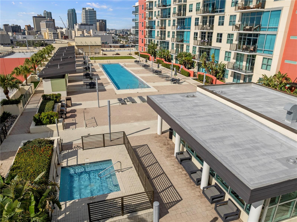
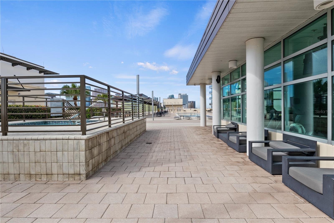
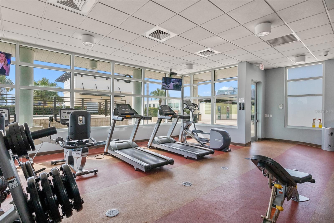
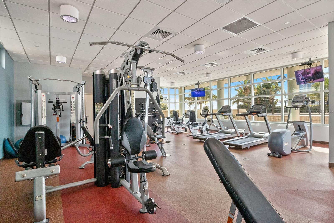
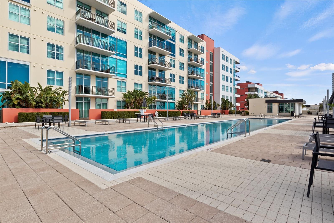
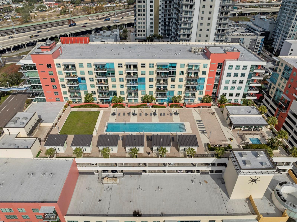
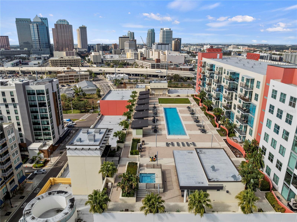
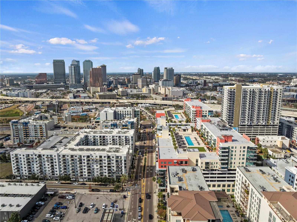
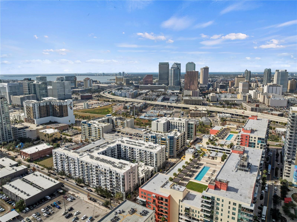
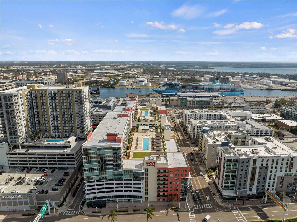
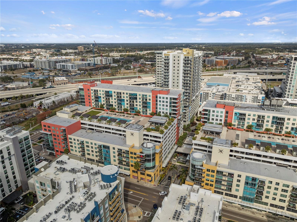
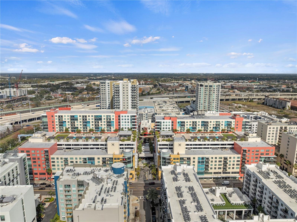






- MLS#: TB8343179 ( Residential )
- Street Address: 1120 Kennedy Boulevard 1514
- Viewed: 8
- Price: $569,000
- Price sqft: $503
- Waterfront: No
- Year Built: 2007
- Bldg sqft: 1132
- Bedrooms: 1
- Total Baths: 2
- Full Baths: 1
- 1/2 Baths: 1
- Garage / Parking Spaces: 1
- Days On Market: 7
- Additional Information
- Geolocation: 27.951 / -82.4475
- County: HILLSBOROUGH
- City: TAMPA
- Zipcode: 33602
- Subdivision: Grand Central At Kennedy Resid
- Building: Grand Central At Kennedy Resid
- Elementary School: Just HB
- Middle School: Middleton Middle Tech HB
- High School: Blake HB
- Provided by: LPT REALTY, LLC
- Contact: Robert Mitchell II
- 877-366-2213

- DMCA Notice
-
DescriptionWelcome to a truly one of a kind residence in Grand Central at Kennedy, perched on the top floor of the coveted West Building on the 15th floor. This corner unit stunner offers an unparalleled 270 degree view of Downtown Tampa, stretching from the Port of Tampa with cruise ships rolling in, across the city's sparkling skyline, all the way to Hillsborough Bay. With no obstructions in sight, enjoy some of the most breathtaking Florida sunsets right from your private wrap around balcony, a rare feature in the building that takes city living to another level. Step inside to an expansive, open concept living space where floor to ceiling windows flood the home with natural light, ensuring the views remain the star of the show. The updated chefs kitchen is a dream, featuring modern cabinetry with soft close drawers, sleek white quartz countertops, a stylish backsplash, and a built in bar with a wine fridgeperfect for entertaining. The gas stove and range hood set this space apart, offering a rare and highly desirable feature for culinary enthusiasts. The wide plank porcelain tile flooring throughout adds both elegance and durability, perfect for a low maintenance yet sophisticated lifestyle. The owners suite is a retreat of its own, designed to wake up and fall asleep to the glowing lights of Downtown Tampa. The spa inspired en suite bathroom is beautifully updated with a double quartz vanity, designer lighting, and a modern frameless glass shower, while the custom walk in closet provides ample storage for a sleek, organized space. Living in Grand Central means access to resort style amenities, including two rooftop pools with skyline views, an outdoor entertainment area with grills and cabanas, and a fitness center to meet your everyday workout needs. The location is unbeatablejust steps away from the new Publix, top rated restaurants, cafes, and boutique shops. Take the TECO Streetcar to Ybor City, enjoy a Tampa Bay Lightning game or concert at Amalie Arena, or explore the waterfront along the Tampa Riverwalk. This is more than just a condo; its an experience. A lifestyle defined by luxury, convenience, and the best views in the city. Dont miss the chance to own this incredibly rare, top floor, corner unit in one of Tampas most sought after communities. Schedule your private tour today!
All
Similar
Features
Appliances
- Dishwasher
- Disposal
- Dryer
- Electric Water Heater
- Microwave
- Range
- Range Hood
- Refrigerator
- Washer
- Wine Refrigerator
Association Amenities
- Elevator(s)
- Fitness Center
- Gated
- Pool
- Recreation Facilities
- Security
- Spa/Hot Tub
Home Owners Association Fee
- 1153.00
Home Owners Association Fee Includes
- Guard - 24 Hour
- Common Area Taxes
- Pool
- Gas
- Maintenance Structure
- Maintenance Grounds
- Management
- Recreational Facilities
- Security
- Sewer
- Trash
- Water
Association Name
- Grand Central - Jessica Hernandez
Association Phone
- 813-226-0991
Carport Spaces
- 0.00
Close Date
- 0000-00-00
Cooling
- Central Air
Country
- US
Covered Spaces
- 0.00
Exterior Features
- Balcony
- Dog Run
- Sliding Doors
Flooring
- Tile
Furnished
- Unfurnished
Garage Spaces
- 1.00
Heating
- Central
- Heat Pump
High School
- Blake-HB
Interior Features
- Ceiling Fans(s)
- Kitchen/Family Room Combo
- Open Floorplan
- Primary Bedroom Main Floor
- Solid Wood Cabinets
- Stone Counters
- Thermostat
- Walk-In Closet(s)
- Wet Bar
- Window Treatments
Legal Description
- GRAND CENTRAL AT KENNEDY RESIDENCES A CONDOMINIUM UNIT 114W AND AN UNDIV INT IN COMMON ELEMENTS A/KA/ UNIT 1514
Levels
- One
Living Area
- 1132.00
Middle School
- Middleton Middle Tech-HB
Area Major
- 33602 - Tampa
Net Operating Income
- 0.00
Occupant Type
- Owner
Parcel Number
- A-19-29-19-98Y-000000-00114.W
Pets Allowed
- Yes
Possession
- Close of Escrow
Property Condition
- Completed
Property Type
- Residential
Roof
- Concrete
School Elementary
- Just-HB
Sewer
- Public Sewer
Tax Year
- 2024
Township
- 29
Unit Number
- 1514
Utilities
- BB/HS Internet Available
- Cable Available
- Electricity Connected
- Natural Gas Connected
- Public
- Sewer Connected
- Water Connected
View
- City
- Park/Greenbelt
- Pool
- Water
Virtual Tour Url
- https://www.zillow.com/view-3d-home/89cf26e6-e645-4a81-9210-6b9d9dc9dd6e/?utm_source=captureapp
Water Source
- Public
Year Built
- 2007
Zoning Code
- CD-2
Listing Data ©2025 Greater Fort Lauderdale REALTORS®
Listings provided courtesy of The Hernando County Association of Realtors MLS.
Listing Data ©2025 REALTOR® Association of Citrus County
Listing Data ©2025 Royal Palm Coast Realtor® Association
The information provided by this website is for the personal, non-commercial use of consumers and may not be used for any purpose other than to identify prospective properties consumers may be interested in purchasing.Display of MLS data is usually deemed reliable but is NOT guaranteed accurate.
Datafeed Last updated on February 5, 2025 @ 12:00 am
©2006-2025 brokerIDXsites.com - https://brokerIDXsites.com
Sign Up Now for Free!X
Call Direct: Brokerage Office: Mobile: 352.442.9386
Registration Benefits:
- New Listings & Price Reduction Updates sent directly to your email
- Create Your Own Property Search saved for your return visit.
- "Like" Listings and Create a Favorites List
* NOTICE: By creating your free profile, you authorize us to send you periodic emails about new listings that match your saved searches and related real estate information.If you provide your telephone number, you are giving us permission to call you in response to this request, even if this phone number is in the State and/or National Do Not Call Registry.
Already have an account? Login to your account.
