Share this property:
Contact Julie Ann Ludovico
Schedule A Showing
Request more information
- Home
- Property Search
- Search results
- 936 Pinellas Bayway S T10, ST PETERSBURG, FL 33715
Property Photos
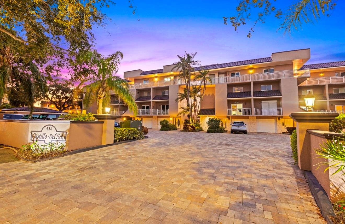

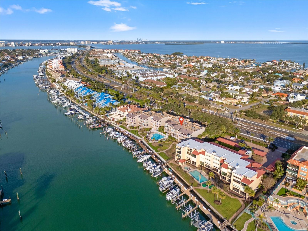
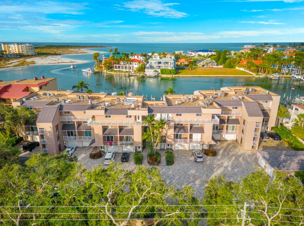
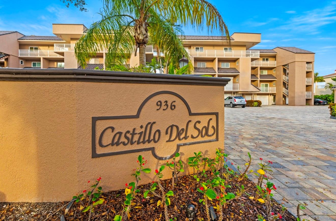
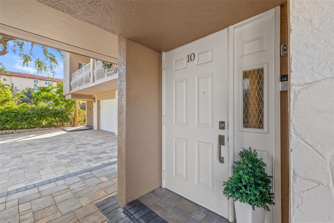
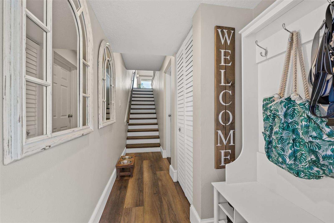
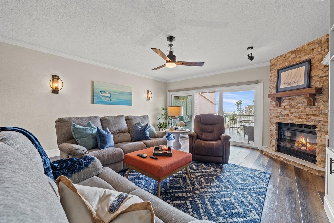
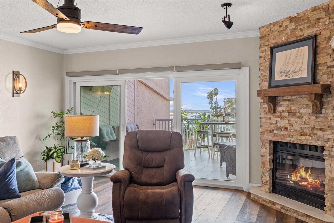
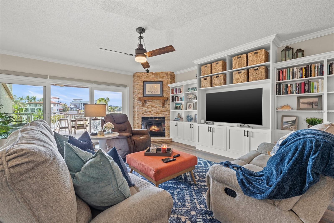
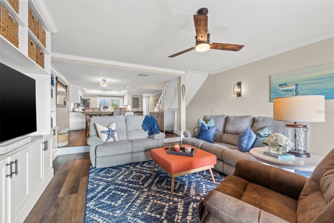
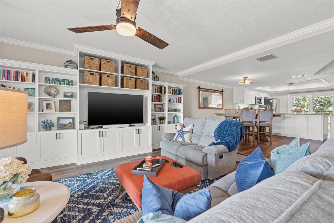
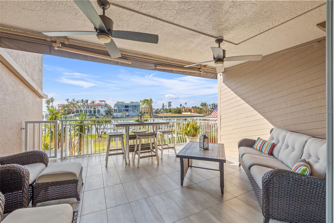
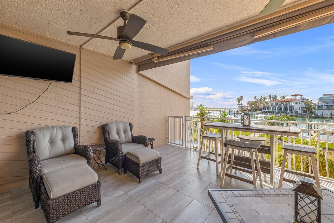
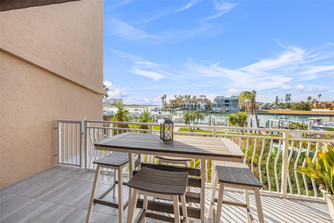
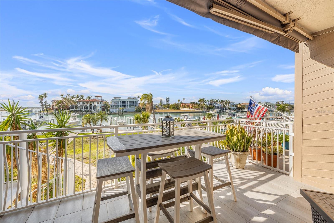
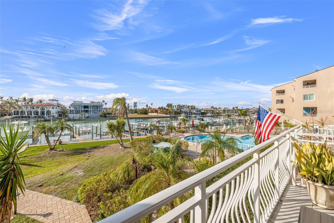
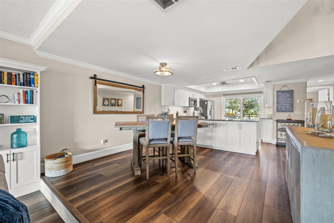
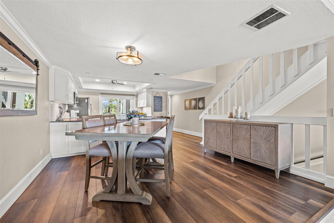
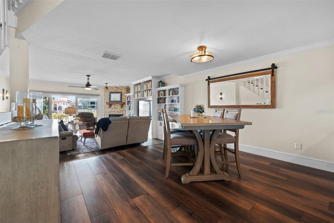
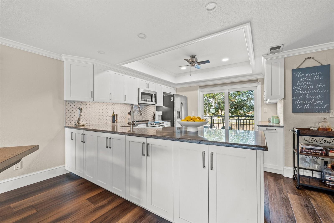
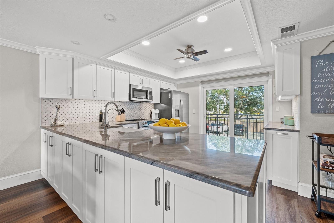
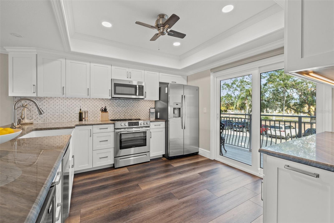
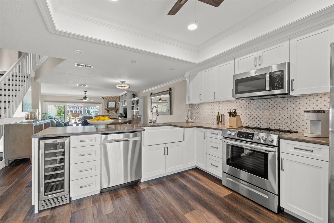
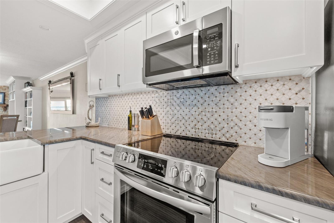
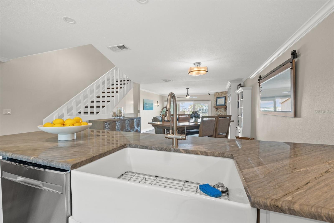
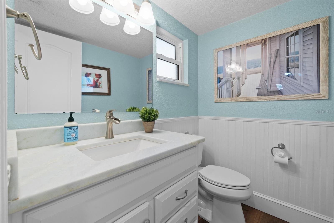
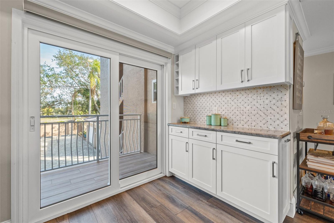
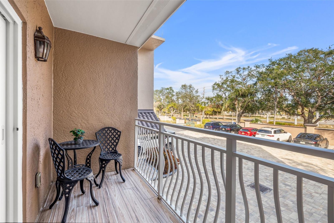
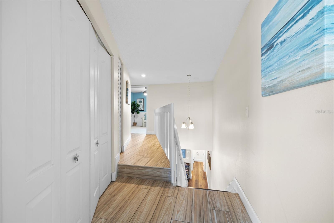
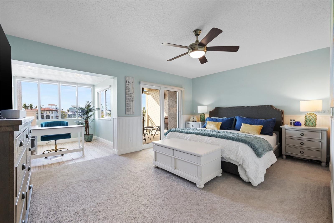
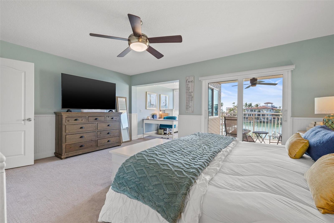
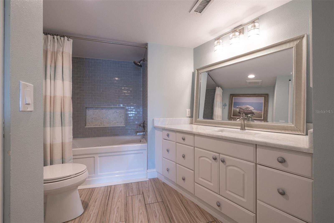
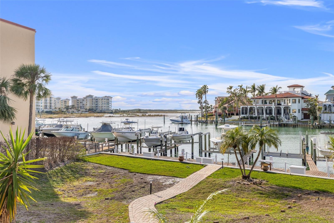
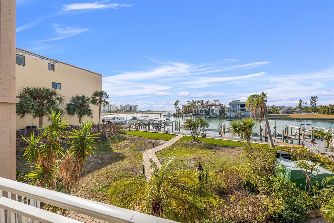
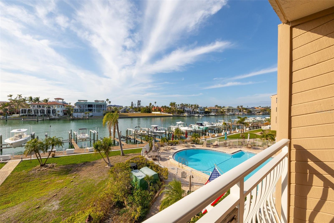
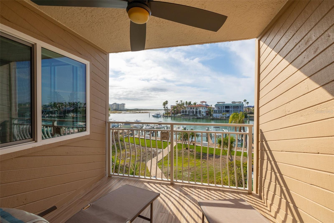
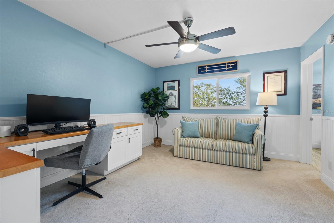
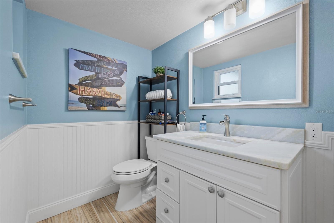
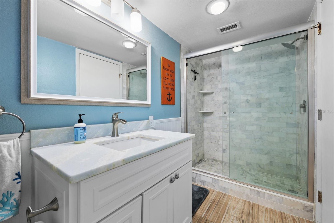
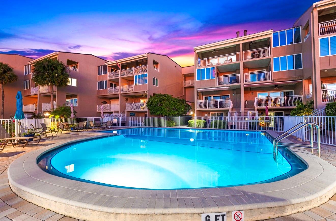
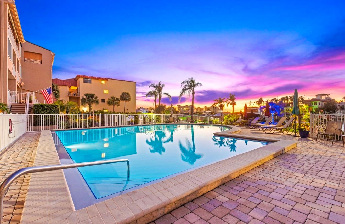
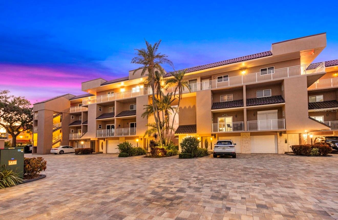
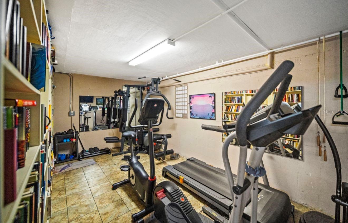
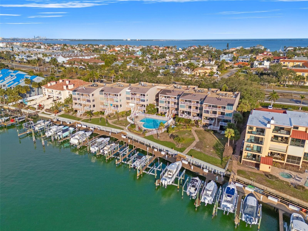
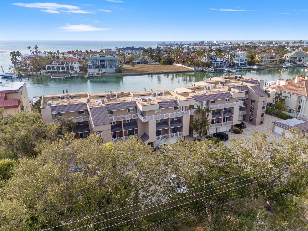
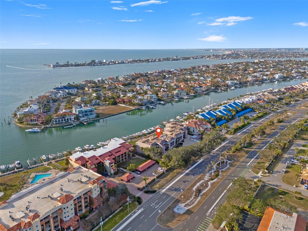
- MLS#: TB8343432 ( Residential )
- Street Address: 936 Pinellas Bayway S T10
- Viewed: 3
- Price: $1,075,000
- Price sqft: $652
- Waterfront: Yes
- Wateraccess: Yes
- Waterfront Type: Intracoastal Waterway
- Year Built: 1982
- Bldg sqft: 1650
- Bedrooms: 2
- Total Baths: 3
- Full Baths: 2
- 1/2 Baths: 1
- Garage / Parking Spaces: 2
- Days On Market: 4
- Additional Information
- Geolocation: 27.6781 / -82.7264
- County: PINELLAS
- City: ST PETERSBURG
- Zipcode: 33715
- Subdivision: Castillo Del Sol Condo
- Provided by: COMPASS FLORIDA LLC
- Contact: Leah Herzwurm
- 727-339-7902

- DMCA Notice
-
DescriptionCalling all Boaters!!! Ready to live like you are on vacation all year long? Paradise awaits in Castillo Del Sol a turnkey townhome community located right on Tierra Verde'sGrand Canal overlooking Shell Key and Pass A Grille/North Channel which follows right into the Gulf of Mexico! When you see this custom renovated, waterfront unit with breathtaking sunset views from your private balcony, you will be SOLD! Your deeded boat slip is just steps from your back door with a new 20,000 lb boat lift installed in 2020 and a brand new sea wall was completed in 2020. After your day on the water, enjoy the large waterfront pool with heater and chiller with beautiful fresh landscaping all around. Step inside the thoughtfully remodeled unit boasting two bedrooms, 2.5 bathrooms with a functional floor plan. The main floor offers an open concept floor plan where the kitchen, dining and living room with wood burning fireplace flow seamlessly to the large covered balcony. There is also a powder room on this level. Upstairs, you'll find two ensuite bedrooms. The primary is a true retreat featuring stunning waterfront views, a spacious office/sitting area, dual closets and a large ensuite bathroom. There is a laundry room with full size washer/dryer conveniently located between the 2 bedrooms. Fully remodeled featuring (2) HVAC units, water softener and reverse osmosis in kitchen sink, new tile throughout the first two levels and large patio, new carpeting in upstairs bedrooms, custom fireplace stone, custom built in desk in second bedroom, both upstairs full bath remodels, custom electric shades for downstairs level, new hurricane sliders, custom built TV/entertainment center, kitchen remodel with new granite countertops, cabinetry and wine fridge, all new interior/exterior fans, custom electric awning over patio and custom wood stairs. A brand new roof will be installed starting in Feb 2025 (seller has covered roof and ALL prior assessments and there are no foreseeable assessments).There was no damage or water intrusion during the unprecedented 2024 hurricanes Tampa Bay had. Community amenities include a fitness room, pool, restrooms by pool, and lush tropical landscaping. HOA includes basic cable & internet, water, sewer, trash removal, wind peril insurance hurricane & property plus flood insurance. All ages welcome and pet friendly. Walk or ride your bike to local restaurants, the #1 rated Ft DeSoto beaches, the Gulf Beaches or a 15 minute drive to downtown St Petersburg. Easy access to I 275 and Tampa Intl Airport. Isla Del Sol Yacht & Country Club also minutes away offering golf, tennis, pickleball and marina memberships.Make an appointment for a private showing today this opportunity for full time or part time residence is rare and once you see it, you will understand why!
All
Similar
Features
Waterfront Description
- Intracoastal Waterway
Appliances
- Dishwasher
- Disposal
- Dryer
- Microwave
- Range
- Refrigerator
- Washer
- Water Softener
- Wine Refrigerator
Association Amenities
- Fitness Center
- Pool
Home Owners Association Fee
- 0.00
Home Owners Association Fee Includes
- Cable TV
- Pool
- Escrow Reserves Fund
- Insurance
- Internet
- Maintenance Structure
- Maintenance Grounds
- Management
- Sewer
- Trash
- Water
Association Name
- MC Homes
Association Phone
- 727-432-2181
Carport Spaces
- 0.00
Close Date
- 0000-00-00
Cooling
- Central Air
Country
- US
Covered Spaces
- 0.00
Exterior Features
- Balcony
- Lighting
- Rain Gutters
- Sliding Doors
Flooring
- Carpet
- Luxury Vinyl
- Tile
- Wood
Garage Spaces
- 2.00
Heating
- Central
Interior Features
- Built-in Features
- Ceiling Fans(s)
- Crown Molding
- Living Room/Dining Room Combo
- Open Floorplan
- PrimaryBedroom Upstairs
- Split Bedroom
- Stone Counters
- Tray Ceiling(s)
- Walk-In Closet(s)
Legal Description
- CASTILLO DEL SOL CONDO UNIT T-10 TOGETHER WITH USE OF BOAT SLIP 18
Levels
- Two
Living Area
- 1650.00
Lot Features
- FloodZone
Area Major
- 33715 - St Pete/Tierra Verde
Net Operating Income
- 0.00
Occupant Type
- Owner
Parcel Number
- 20-32-16-14055-020-0100
Parking Features
- Oversized
- Tandem
Pets Allowed
- Cats OK
- Dogs OK
- Number Limit
- Size Limit
- Yes
Property Type
- Residential
Roof
- Built-Up
Sewer
- Public Sewer
Tax Year
- 2024
Township
- 32
Unit Number
- T10
Utilities
- Electricity Connected
- Water Connected
View
- Water
Virtual Tour Url
- https://www.zillow.com/view-3d-home/c4373586-3b24-4d14-aed4-a9bde7313ed5?setAttribution=mls&wl=true&utm_source=dashboard
Water Source
- Public
Year Built
- 1982
Listing Data ©2025 Greater Fort Lauderdale REALTORS®
Listings provided courtesy of The Hernando County Association of Realtors MLS.
Listing Data ©2025 REALTOR® Association of Citrus County
Listing Data ©2025 Royal Palm Coast Realtor® Association
The information provided by this website is for the personal, non-commercial use of consumers and may not be used for any purpose other than to identify prospective properties consumers may be interested in purchasing.Display of MLS data is usually deemed reliable but is NOT guaranteed accurate.
Datafeed Last updated on February 5, 2025 @ 12:00 am
©2006-2025 brokerIDXsites.com - https://brokerIDXsites.com
Sign Up Now for Free!X
Call Direct: Brokerage Office: Mobile: 352.442.9386
Registration Benefits:
- New Listings & Price Reduction Updates sent directly to your email
- Create Your Own Property Search saved for your return visit.
- "Like" Listings and Create a Favorites List
* NOTICE: By creating your free profile, you authorize us to send you periodic emails about new listings that match your saved searches and related real estate information.If you provide your telephone number, you are giving us permission to call you in response to this request, even if this phone number is in the State and/or National Do Not Call Registry.
Already have an account? Login to your account.
