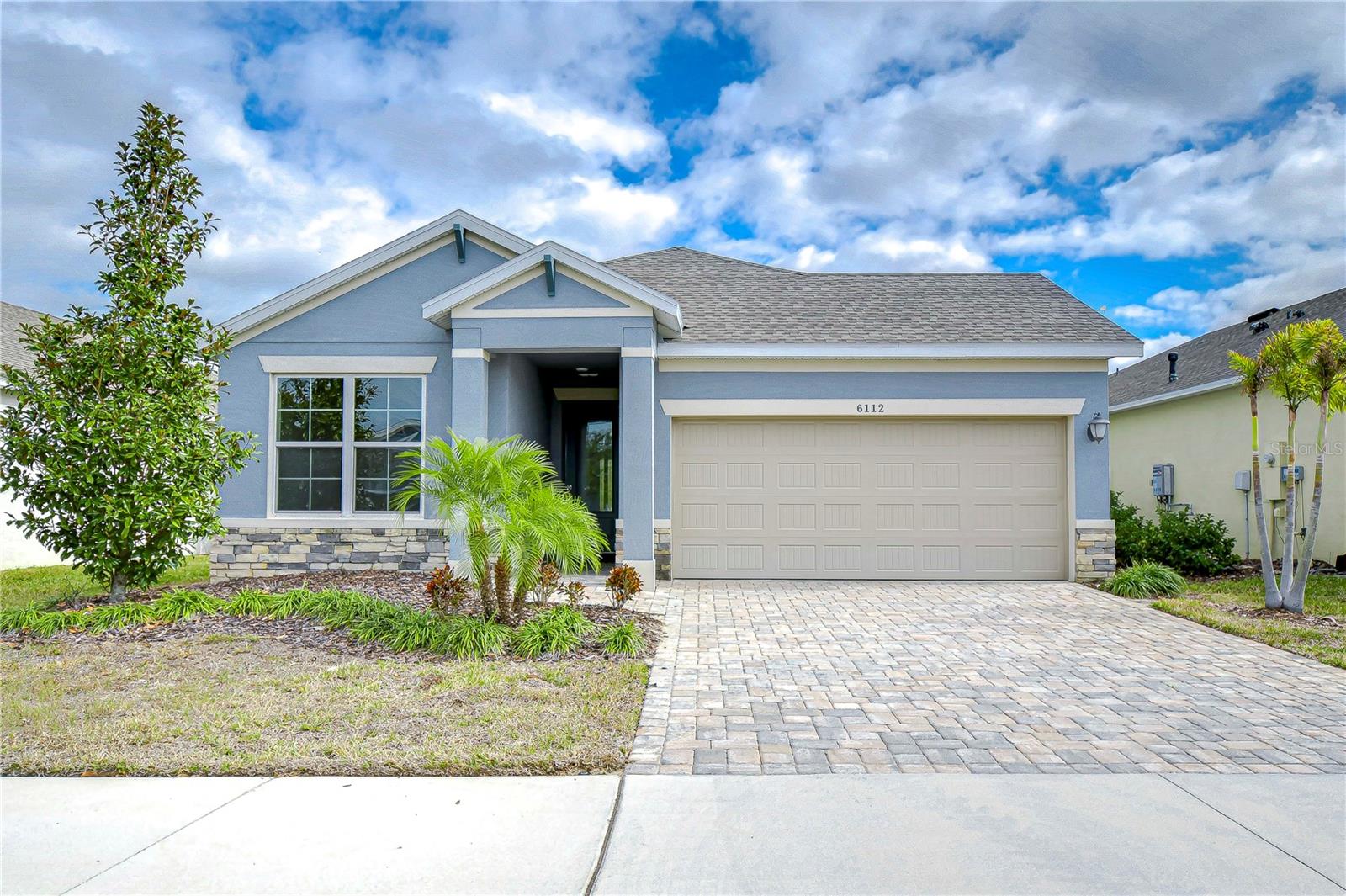Share this property:
Contact Julie Ann Ludovico
Schedule A Showing
Request more information
- Home
- Property Search
- Search results
- 6112 Plover Meadow Street, LITHIA, FL 33547
Property Photos
































- MLS#: TB8343547 ( Residential )
- Street Address: 6112 Plover Meadow Street
- Viewed: 8
- Price: $459,900
- Price sqft: $178
- Waterfront: No
- Year Built: 2019
- Bldg sqft: 2581
- Bedrooms: 2
- Total Baths: 2
- Full Baths: 2
- Garage / Parking Spaces: 2
- Days On Market: 158
- Additional Information
- Geolocation: 27.8394 / -82.2549
- County: HILLSBOROUGH
- City: LITHIA
- Zipcode: 33547
- Subdivision: Fishhawk Ranch West
- Provided by: SIGNATURE REALTY ASSOCIATES
- Contact: Brenda Wade
- 813-689-3115

- DMCA Notice
-
DescriptionWelcome to the resort style community of Encore, a 55+ gated community, redefining what active, hands free living aspires to be! With an on site activities director, your social calendar will be overflowing with options. The Oasis Club offers residents a full fitness center, meeting, club, and party room, PICKLEBALL court, multiple pools, bocce ball, fire pits, and miles of trails! This stunning home combines luxury, comfort, and contemporary living. From its impeccable curb appeal with NEW SOD put down in 2025 to its thoughtfully designed open floor plan offering a sunlit interior and flexibility. The kitchen is the heart of the home overlooking the family and dining room, it offers the perfect space for gatherings with family and friends. This STUNNING kitchen boasts 42 inch white cabinets with crowns, glass tile backsplash, stainless appliances including a gas stove, granite countertops, and a HUGE center island with bar seating. Youll love having the den ideal for a formal fitting area, game or craft room, or home office. The split floor plan gives the primary suite and secondary bedroom absolute privacy. The primary suite is a true oasis with tray ceiling, peaceful views of the backyard, and en suite bath featuring a HUGE walk in shower and a walk in closet. The second bedroom is located at the front of the home with access to a full bath, ensuring comfort for guests. Take a step outside to your spacious patio, making this the perfect place to enjoy your morning coffee, watch the sunsets, or enjoy time with friends! Did we mention NO backyard neighbors? This incredible home is conveniently located near shopping centers, parks, and dining options, offering not just luxury, but also convenience. This active 55+ community itself offers a serene and secure environment, making it the perfect place to call home. Tour the home virtually with this link: my.matterport.com/show/?m=se87PHu67n2&mls=1
All
Similar
Features
Accessibility Features
- Grip-Accessible Features
Appliances
- Built-In Oven
- Dishwasher
- Electric Water Heater
- Microwave
- Range
- Range Hood
Association Amenities
- Cable TV
- Clubhouse
- Gated
- Pool
- Spa/Hot Tub
Home Owners Association Fee
- 425.00
Home Owners Association Fee Includes
- Cable TV
- Pool
- Maintenance Grounds
- Security
Association Name
- Sandy Acevedo
Association Phone
- 813-898-8181
Carport Spaces
- 0.00
Close Date
- 0000-00-00
Cooling
- Central Air
Country
- US
Covered Spaces
- 0.00
Exterior Features
- Private Mailbox
- Sidewalk
- Sliding Doors
Flooring
- Carpet
- Ceramic Tile
Garage Spaces
- 2.00
Heating
- Central
- Electric
Insurance Expense
- 0.00
Interior Features
- Ceiling Fans(s)
- High Ceilings
- In Wall Pest System
- Living Room/Dining Room Combo
- Open Floorplan
- Primary Bedroom Main Floor
- Solid Surface Counters
- Split Bedroom
- Thermostat
- Tray Ceiling(s)
- Walk-In Closet(s)
Legal Description
- FISHHAWK RANCH WEST PHASES 3B AND 3C LOT 6 BLOCK 77
Levels
- One
Living Area
- 1927.00
Lot Features
- In County
- Landscaped
- Level
- Sidewalk
- Paved
Area Major
- 33547 - Lithia
Net Operating Income
- 0.00
Occupant Type
- Owner
Open Parking Spaces
- 0.00
Other Expense
- 0.00
Parcel Number
- U-25-30-20-A8K-000077-00006.0
Parking Features
- Driveway
- Garage Door Opener
Pets Allowed
- Yes
Property Type
- Residential
Roof
- Shingle
Sewer
- Public Sewer
Style
- Florida
Tax Year
- 2024
Township
- 30
Utilities
- Cable Connected
- Electricity Connected
- Natural Gas Connected
- Phone Available
- Public
- Sewer Connected
- Underground Utilities
- Water Connected
View
- Trees/Woods
Virtual Tour Url
- my.matterport.com/show/?m=se87PHu67n2&mls=1
Water Source
- Public
Year Built
- 2019
Zoning Code
- PD
Listing Data ©2025 Greater Fort Lauderdale REALTORS®
Listings provided courtesy of The Hernando County Association of Realtors MLS.
Listing Data ©2025 REALTOR® Association of Citrus County
Listing Data ©2025 Royal Palm Coast Realtor® Association
The information provided by this website is for the personal, non-commercial use of consumers and may not be used for any purpose other than to identify prospective properties consumers may be interested in purchasing.Display of MLS data is usually deemed reliable but is NOT guaranteed accurate.
Datafeed Last updated on July 6, 2025 @ 12:00 am
©2006-2025 brokerIDXsites.com - https://brokerIDXsites.com
Sign Up Now for Free!X
Call Direct: Brokerage Office: Mobile: 352.442.9386
Registration Benefits:
- New Listings & Price Reduction Updates sent directly to your email
- Create Your Own Property Search saved for your return visit.
- "Like" Listings and Create a Favorites List
* NOTICE: By creating your free profile, you authorize us to send you periodic emails about new listings that match your saved searches and related real estate information.If you provide your telephone number, you are giving us permission to call you in response to this request, even if this phone number is in the State and/or National Do Not Call Registry.
Already have an account? Login to your account.
