Share this property:
Contact Julie Ann Ludovico
Schedule A Showing
Request more information
- Home
- Property Search
- Search results
- 2503 Pass A Grille Way, ST PETE BEACH, FL 33706
Property Photos
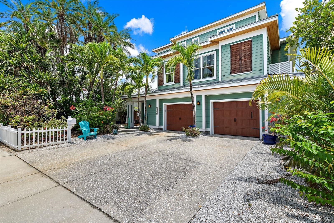

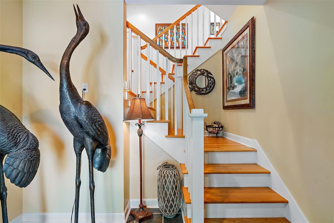
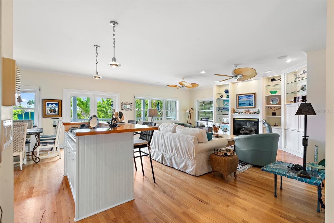
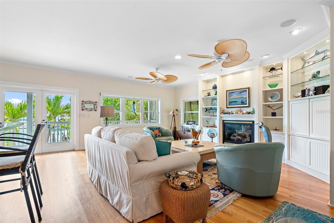
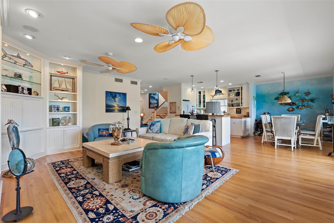
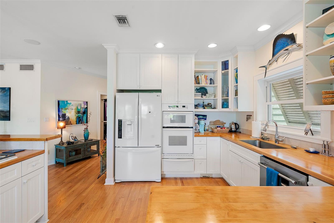
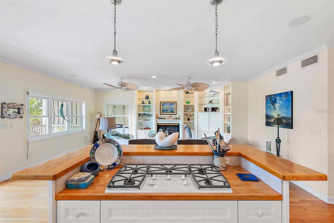
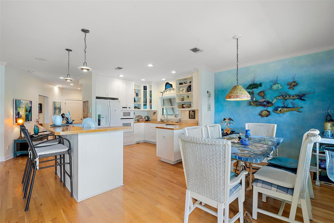
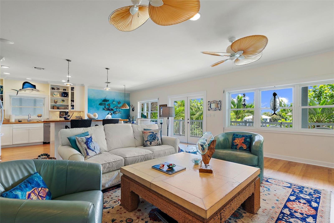
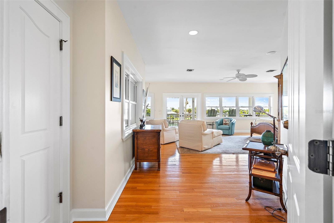
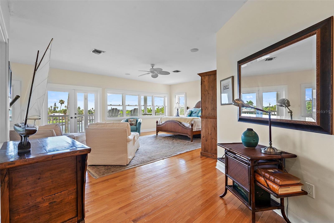
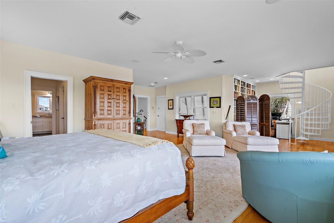
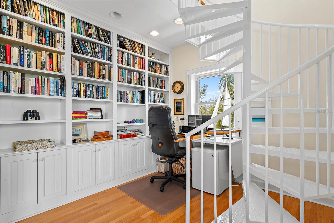
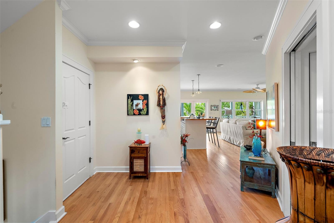
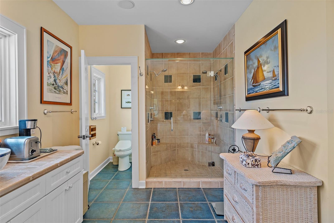
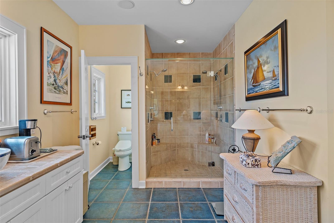
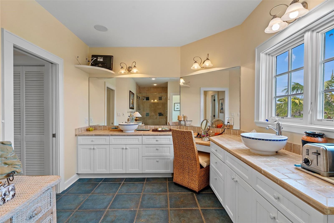
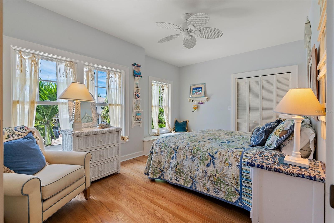
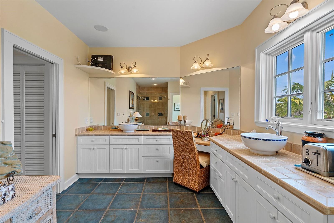
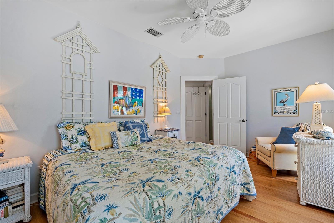
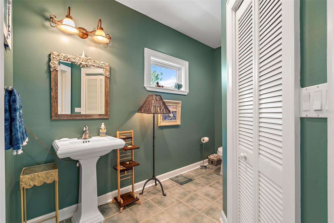
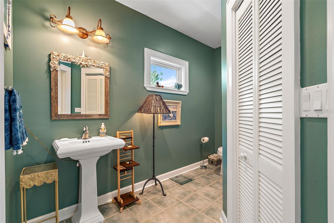
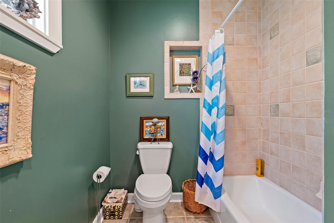
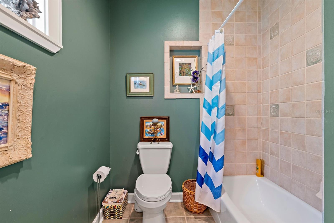
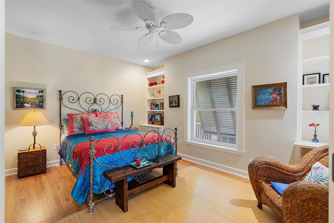
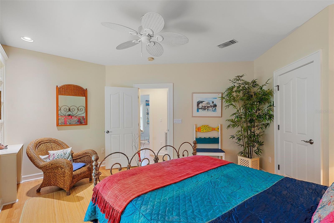
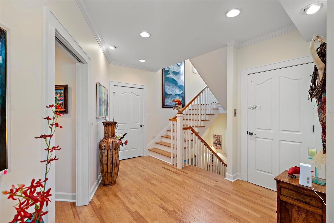
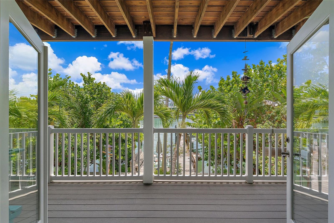
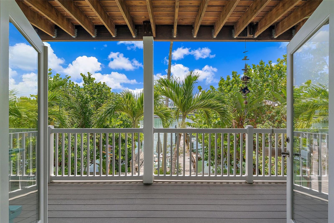
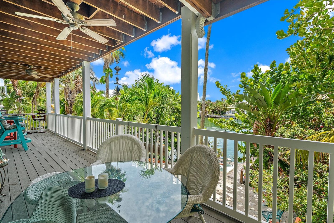
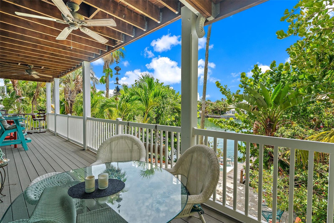
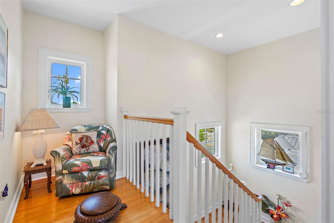
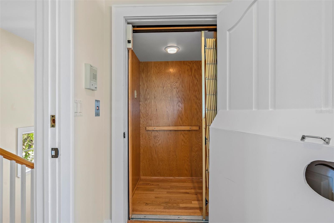
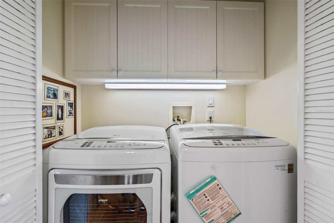
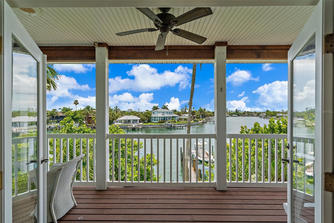
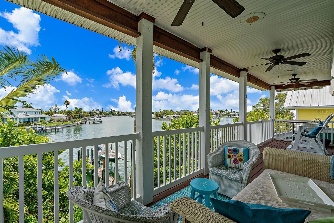
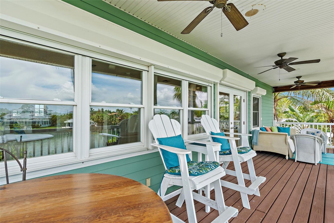
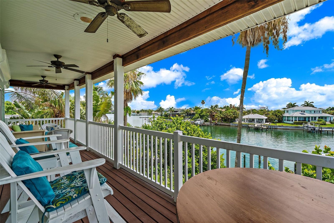
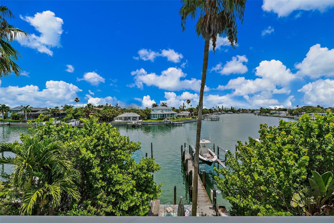
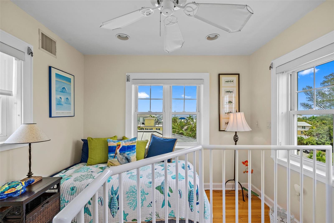
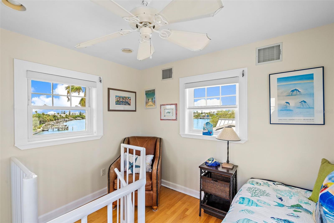
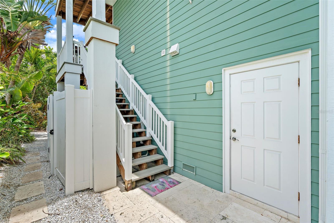
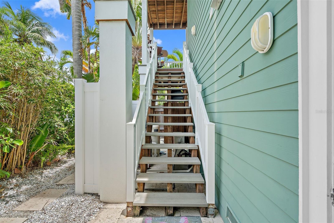
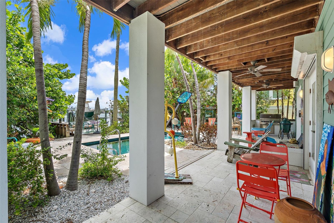
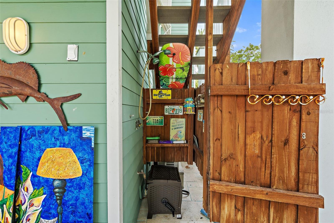
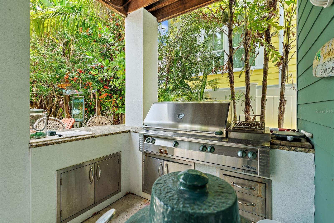
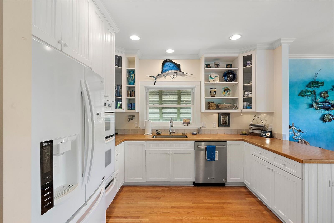
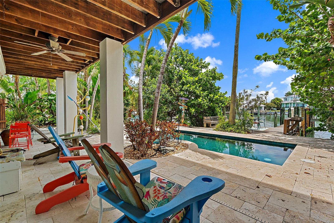
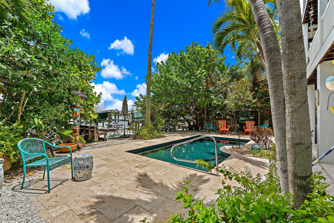
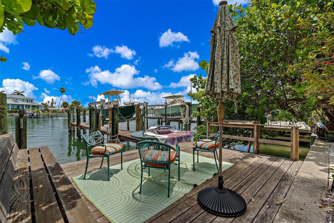
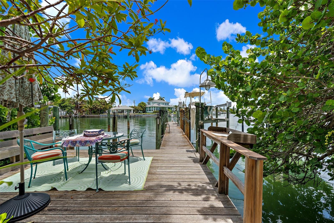
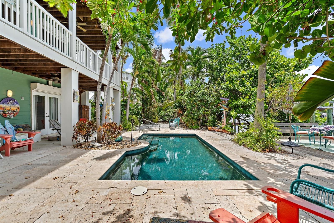
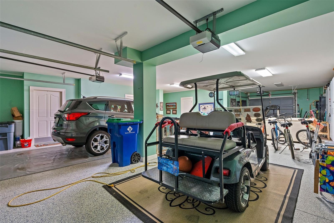
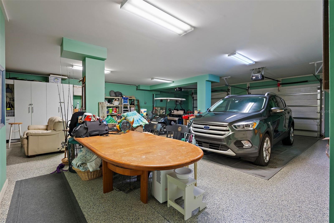
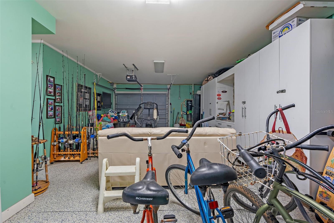
- MLS#: TB8343597 ( Residential )
- Street Address: 2503 Pass A Grille Way
- Viewed: 3
- Price: $3,950,000
- Price sqft: $744
- Waterfront: Yes
- Wateraccess: Yes
- Waterfront Type: Bay/Harbor,Canal - Saltwater,Intracoastal Waterway
- Year Built: 2002
- Bldg sqft: 5310
- Bedrooms: 3
- Total Baths: 3
- Full Baths: 2
- 1/2 Baths: 1
- Garage / Parking Spaces: 3
- Days On Market: 8
- Additional Information
- Geolocation: 27.7003 / -82.7359
- County: PINELLAS
- City: ST PETE BEACH
- Zipcode: 33706
- Subdivision: Sunset Park Add Rep
- Provided by: COMPASS FLORIDA LLC
- Contact: Amy Seeks
- 727-339-7902

- DMCA Notice
-
DescriptionWelcome to your dream beach house at 2503 Pass A Grille Way located just steps away from the #1 Beach in the U. S. This place is all about laid back luxury. Swim, fish, boat, relax, read and repeat. With 2,912 square feet of space, this home has 3 comfy bedrooms including the primary on it's own level and two and a half baths. There are walk out decks on every floor seamlessly blending indoor and outdoor living. The high ceilings and open layout make it feel even bigger, and you'll love the stunning intracoastal and canal water views from almost every angle. The living room is perfect for gathering or entertaining, with its open floor plan, hardwood floors and a cozy fireplace. The kitchen is designed to incorporate conversation with cooking with it's cooking island and access to both the living and dining rooms. This main living level incorporates the two guest bedrooms, full bath and a power room along with the living, dining room and storage areas. From the first floor garage area, you will surely appreciate the separate storage room, the outdoor kitchen and bonus space that can be enjoyed by opening the full overhead door to access the waterfront. Step outside to your own private oasis with a an in ground pool (already plumbed for heating if desired) and a lush backyard that's just begging for a party. The boat lift accommodates up to 10,000 lbs. with room for expansion. If you love fishing, you'll love coming right in from the water with your catch, cleaning it and getting it right on the grill. On the third level, the master suite is a true retreat, featuring its own sitting area, a custom walk in closet, home office and even a secret room up the spiral stairs that could be used for crafting, reading, an extra sleeping loft or additional office. Enjoy your morning coffee on your private full length balcony overlooking the water and the sunrise. The huge primary bath has dual sinks, a vanity area, a large shower and separate water closet. All floors are easily accessed by the three station elevator including the oversized three car garage with room for golf cart storage in addition to the three cars. There is parking for two or three cars on the driveway as well a rare benefit in this beach community. Whether you're lounging by the pool or taking a quick stroll to the beach, this home is all about living the salt life. Pass a grille is also home to great shops and restaurants, a marina, a fishing pier, a number of festivals and events and even more fantastic neighbors. About 30 minutes from Tampa International Airport or St. Pete/Clearwater and 15 minutes from all that downtown St. Pete has to offer. Come see it for yourself and make this slice of paradise yours!
All
Similar
Features
Waterfront Description
- Bay/Harbor
- Canal - Saltwater
- Intracoastal Waterway
Accessibility Features
- Accessible Approach with Ramp
Appliances
- Cooktop
- Dishwasher
- Disposal
- Dryer
- Gas Water Heater
- Refrigerator
- Washer
Home Owners Association Fee
- 0.00
Carport Spaces
- 0.00
Close Date
- 0000-00-00
Cooling
- Central Air
Country
- US
Covered Spaces
- 0.00
Exterior Features
- Awning(s)
- Balcony
- French Doors
- Hurricane Shutters
- Irrigation System
- Lighting
- Outdoor Grill
- Outdoor Kitchen
- Outdoor Shower
- Private Mailbox
- Sidewalk
- Sprinkler Metered
- Storage
Fencing
- Fenced
- Other
Flooring
- Tile
- Wood
Furnished
- Negotiable
Garage Spaces
- 3.00
Heating
- Central
- Electric
Interior Features
- Accessibility Features
- Built-in Features
- Ceiling Fans(s)
- Central Vaccum
- Elevator
- High Ceilings
- Kitchen/Family Room Combo
- Living Room/Dining Room Combo
- Open Floorplan
- PrimaryBedroom Upstairs
- Solid Surface Counters
- Split Bedroom
- Thermostat
- Walk-In Closet(s)
Legal Description
- SUNSET PARK ADD REPLAT BLK G
- LOT 8
Levels
- Three Or More
Living Area
- 2772.00
Lot Features
- City Limits
- In County
- Landscaped
- Level
- Near Marina
- Sidewalk
- Paved
Area Major
- 33706 - Pass a Grille Bch/St Pete Bch/Treasure Isl
Net Operating Income
- 0.00
Occupant Type
- Owner
Other Structures
- Outdoor Kitchen
Parcel Number
- 18-32-16-88074-007-0080
Parking Features
- Bath In Garage
- Driveway
- Garage Door Opener
- Golf Cart Garage
- Golf Cart Parking
- Ground Level
- Off Street
- Parking Pad
- Split Garage
- Tandem
- Under Building
- Workshop in Garage
Pool Features
- Gunite
- In Ground
- Lighting
- Outside Bath Access
- Salt Water
Property Condition
- Completed
Property Type
- Residential
Roof
- Metal
Sewer
- Public Sewer
Style
- Coastal
- Contemporary
- Elevated
- Florida
- Key West
Tax Year
- 2024
Township
- 32
Utilities
- Electricity Connected
- Fire Hydrant
- Natural Gas Connected
- Sewer Connected
- Sprinkler Well
- Water Connected
View
- Water
Water Source
- Public
Year Built
- 2002
Listing Data ©2025 Greater Fort Lauderdale REALTORS®
Listings provided courtesy of The Hernando County Association of Realtors MLS.
Listing Data ©2025 REALTOR® Association of Citrus County
Listing Data ©2025 Royal Palm Coast Realtor® Association
The information provided by this website is for the personal, non-commercial use of consumers and may not be used for any purpose other than to identify prospective properties consumers may be interested in purchasing.Display of MLS data is usually deemed reliable but is NOT guaranteed accurate.
Datafeed Last updated on February 5, 2025 @ 12:00 am
©2006-2025 brokerIDXsites.com - https://brokerIDXsites.com
Sign Up Now for Free!X
Call Direct: Brokerage Office: Mobile: 352.442.9386
Registration Benefits:
- New Listings & Price Reduction Updates sent directly to your email
- Create Your Own Property Search saved for your return visit.
- "Like" Listings and Create a Favorites List
* NOTICE: By creating your free profile, you authorize us to send you periodic emails about new listings that match your saved searches and related real estate information.If you provide your telephone number, you are giving us permission to call you in response to this request, even if this phone number is in the State and/or National Do Not Call Registry.
Already have an account? Login to your account.
