Share this property:
Contact Julie Ann Ludovico
Schedule A Showing
Request more information
- Home
- Property Search
- Search results
- 1598 Lockmeade Place, OLDSMAR, FL 34677
Property Photos
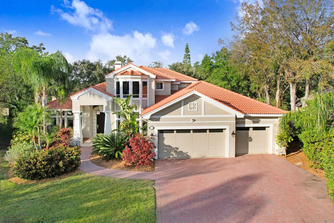

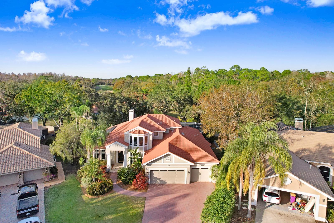
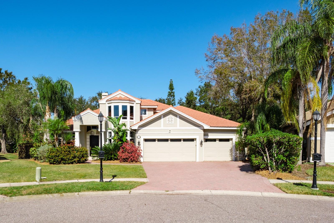
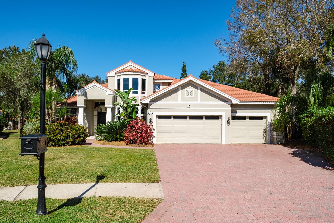
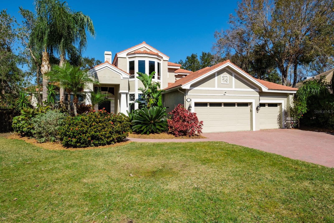
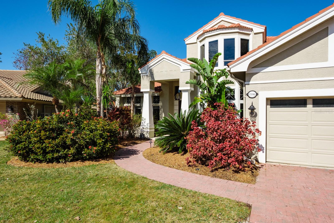
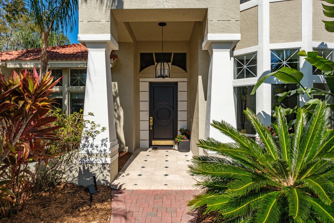
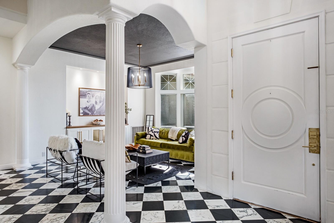
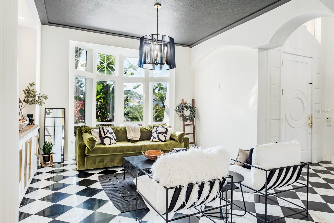
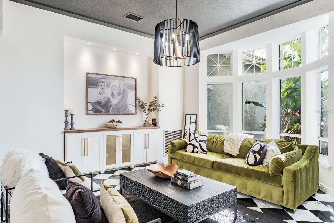
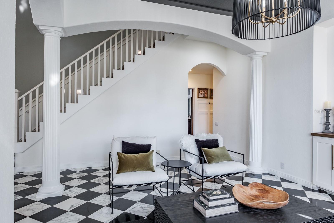
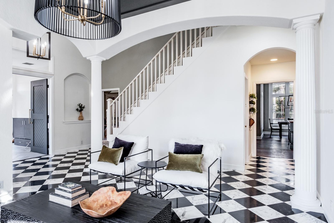
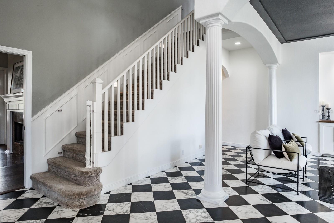
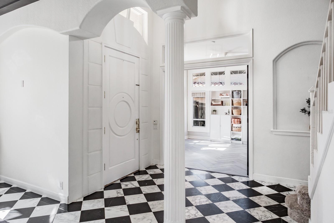
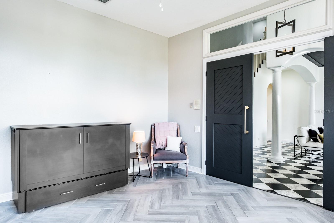
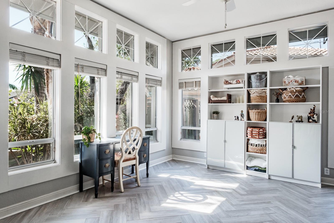
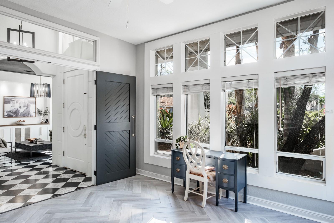
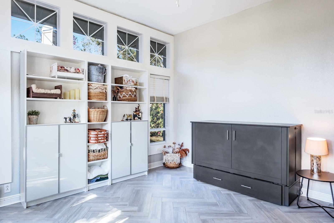
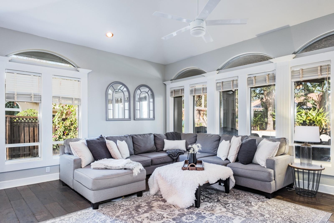
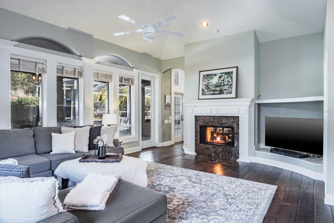
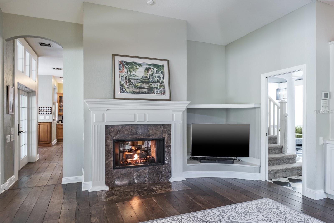
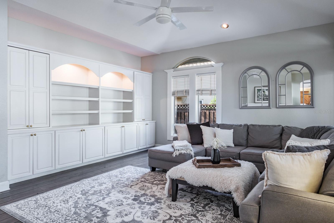
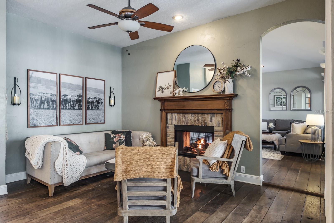
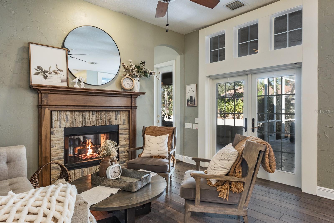
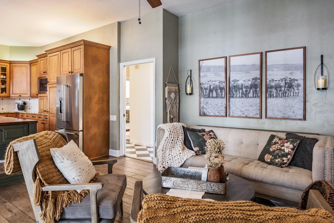
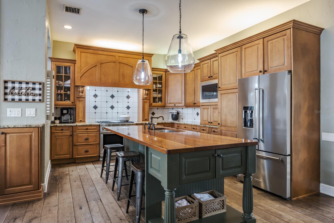
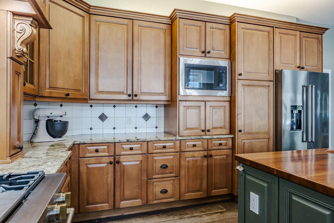
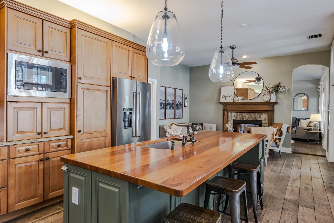
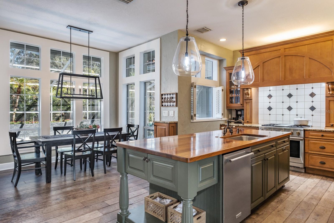
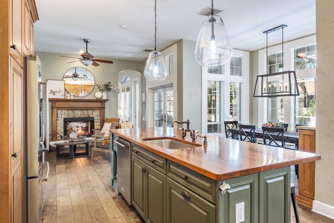
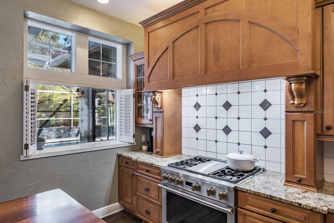
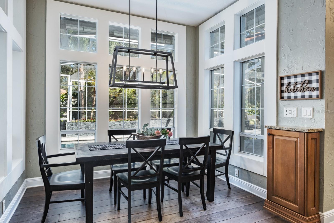
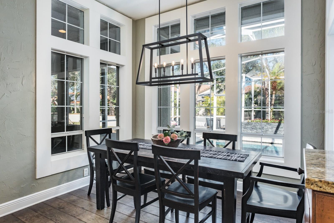
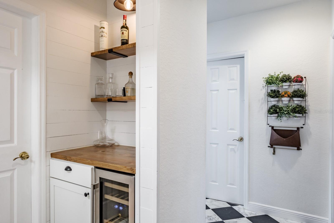
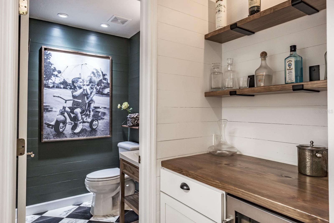
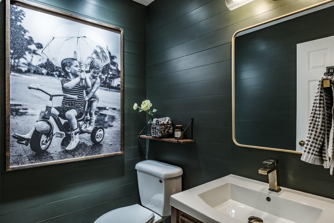
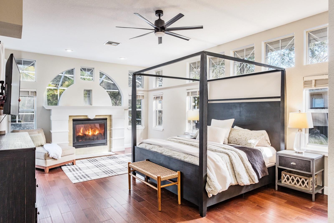
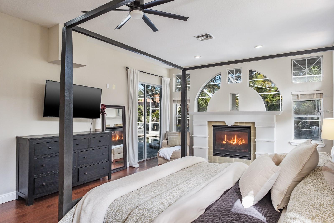
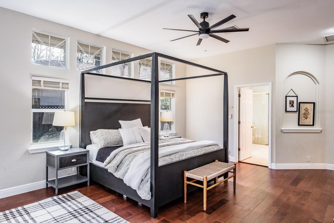
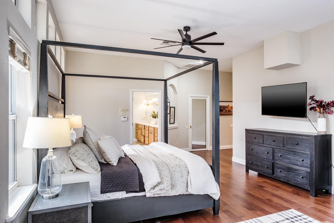
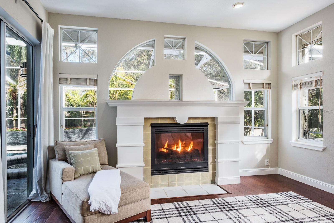
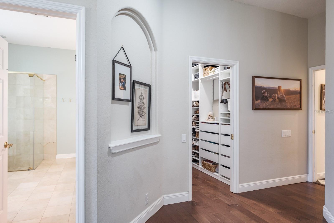
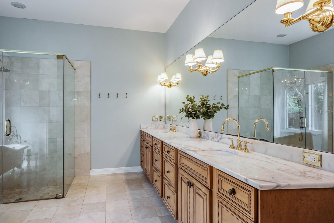
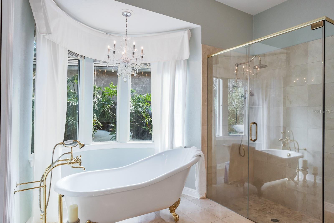
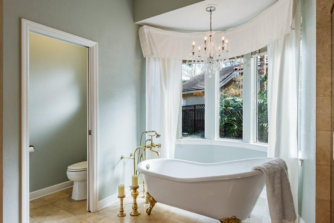
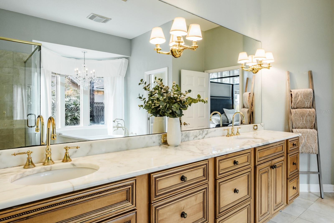
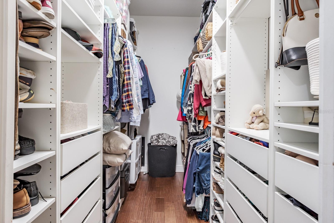
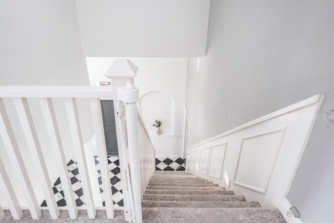
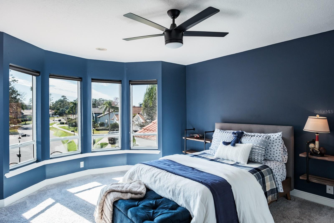
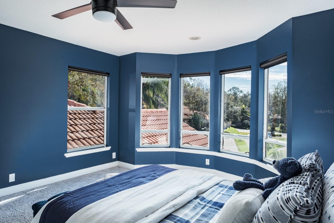
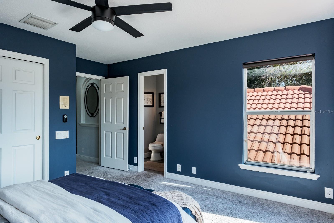
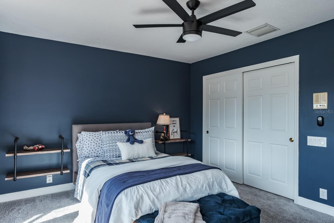
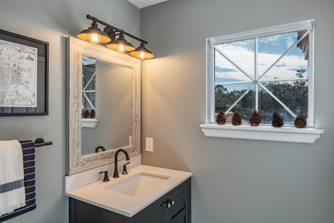
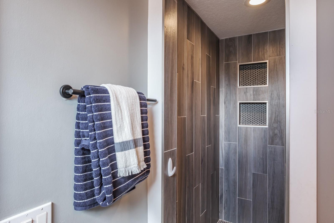
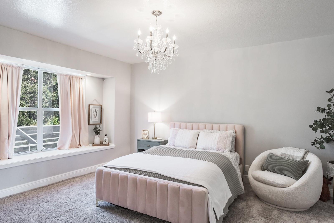
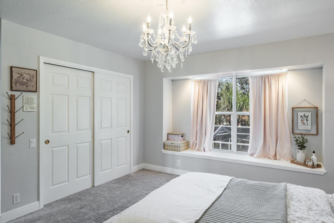
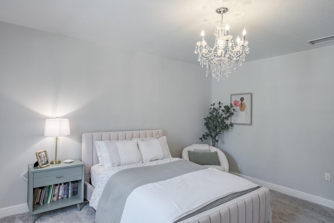
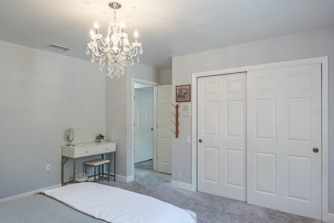
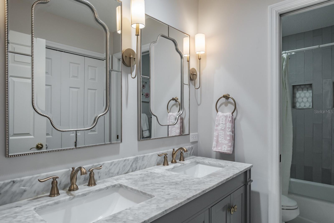
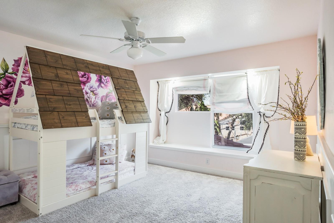
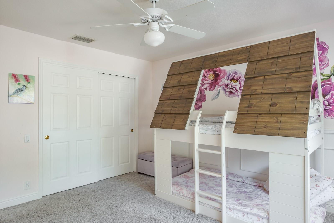
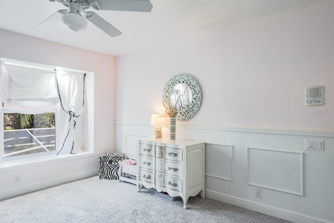
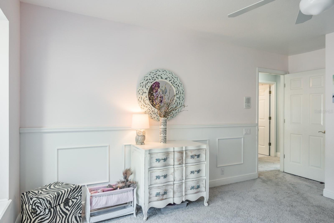
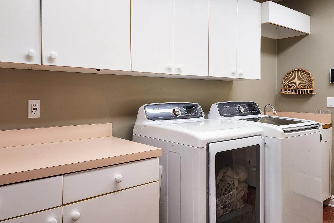
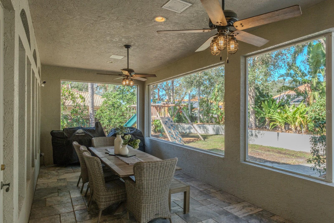
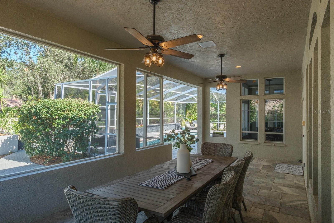
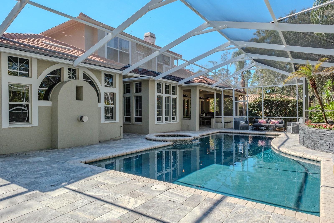
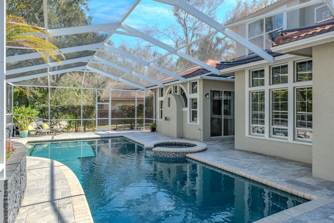
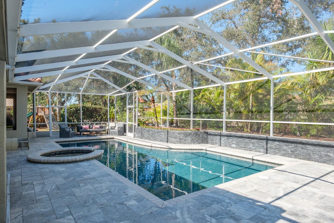
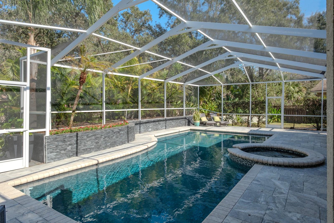
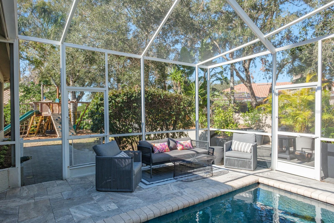
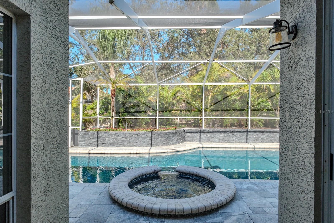
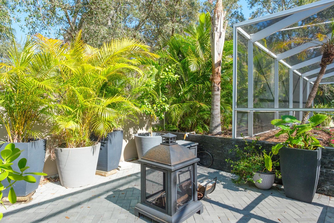
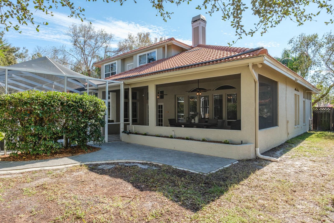
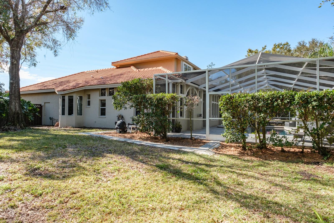
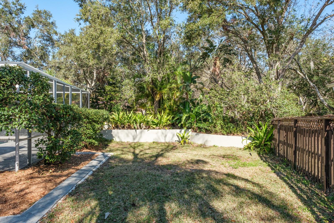
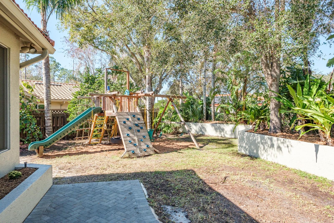
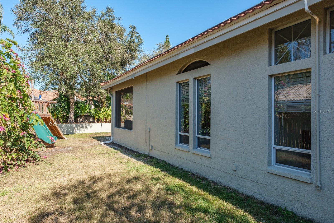
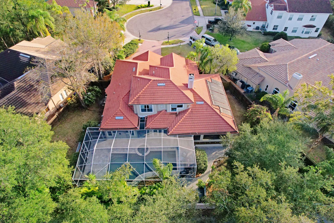
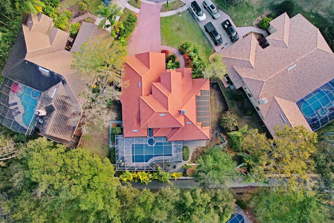
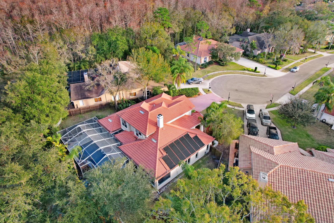
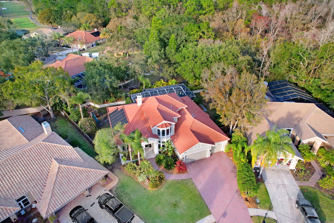
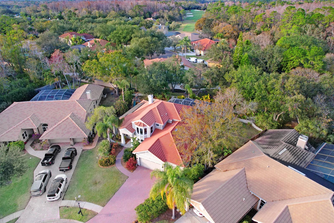
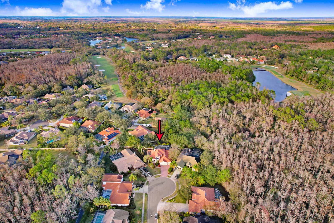
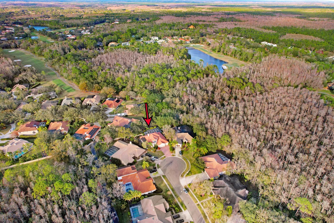
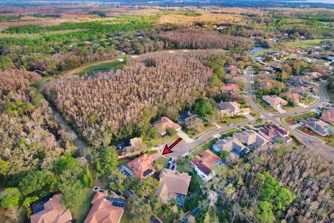
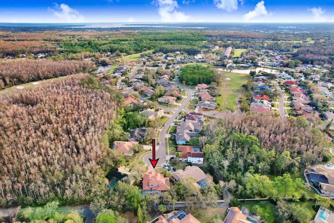
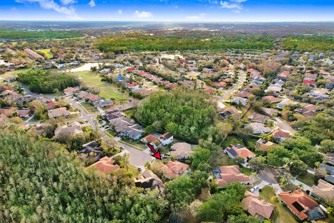
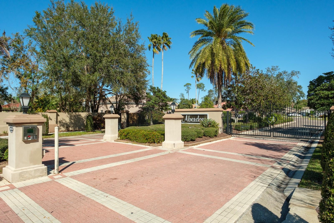
- MLS#: TB8343789 ( Residential )
- Street Address: 1598 Lockmeade Place
- Viewed: 17
- Price: $1,089,900
- Price sqft: $240
- Waterfront: No
- Year Built: 1995
- Bldg sqft: 4538
- Bedrooms: 4
- Total Baths: 4
- Full Baths: 3
- 1/2 Baths: 1
- Garage / Parking Spaces: 3
- Days On Market: 7
- Additional Information
- Geolocation: 28.0709 / -82.6861
- County: PINELLAS
- City: OLDSMAR
- Zipcode: 34677
- Subdivision: Aberdeen
- Elementary School: Forest Lakes Elementary PN
- Middle School: Carwise Middle PN
- High School: East Lake High PN
- Provided by: RE/MAX REALTEC GROUP INC
- Contact: Nancy Leslie
- 727-789-5555

- DMCA Notice
-
DescriptionExquisite Home for Sale in Sought After Aberdeen in East Lake Woodlands! Nestled within the exclusive gated community of East Lake Woodlands and the serene enclave of Aberdeen, this stunning home offers luxurious living in a prime location. Situated on a spacious .33 acre oversized cul de sac lot, this 3,300 sq. ft. property combines elegance, comfort, and thoughtful design. Key Features: 4 Bedrooms + Study/Den, 3 Full Baths and 1 Half Bath, Grand Entryway: Impressive 2 story entry with a volute staircase and wood spindles. Elegant Flooring: Black & white Carrera marble harlequin tiles in the entry and dining room, complemented by 8 hickory distressed flooring in the kitchen and family room. Cozy 2 Sided Gas Fireplace: Connecting the family room and kitchen for warmth and ambiance. Oversized Bedrooms: Spacious rooms on the upper level for added comfort. Gourmet Kitchen: Granite countertops with a solid wood island. Monogram 4 burner gas stove with griddle and vent hood. Custom Ash wood cabinetry and a large walk in pantry. Stainless steel appliances and a counter height breakfast bar. Additional feature: A stylish mini bar area with a wine cooler for entertaining. Luxurious Master Suite: Private retreat with sliders opening to the patio. Grande Gas Fireplace: With a custom built mantel for a cozy ambiance. Dual vanities, a private water closet, and a walk in shower with dual showerheads. Stunning clawfoot tub set in a bay window under a sparkling chandelier. Expansive walk in closets with custom built ins. Outdoor Oasis: Oversized pool with automation, solar heating, and a spillover spa (with propane heating option). Travertine pavers and a covered, screened patio with multiple sitting areas. Lush landscaping with accent planters surrounding the pool for added privacy. Zoned sprinkler system utilizing reclaimed water. Additional Features: Updated Solar Panels: Almost all replaced in the last 4 years, Barrel tile roof (2013) and brick paved driveway, oversized 3 car garage and a large laundry/mudroom, Updated HVAC systems with UV lights (2016 & 2019), Water softener and a 100 gallon propane tank serving the pool, spa, and range, Fresh exterior paint (2017). This home blends timeless elegance with modern updates, offering an unparalleled lifestyle in a prestigious community. Close to top rated schools, shopping, and dining, it provides the perfect setting for both relaxation and entertaining. Don't Miss Out! Schedule your private showing today and discover your dream home in East Lake Woodlands!
All
Similar
Features
Appliances
- Bar Fridge
- Dishwasher
- Dryer
- Microwave
- Range
- Refrigerator
- Washer
Association Amenities
- Gated
- Security
Home Owners Association Fee
- 243.00
Home Owners Association Fee Includes
- Trash
Association Name
- Management Associates/Stacy Bishop
Association Phone
- 813-433-2024
Carport Spaces
- 0.00
Close Date
- 0000-00-00
Cooling
- Central Air
Country
- US
Covered Spaces
- 0.00
Exterior Features
- French Doors
- Irrigation System
- Sidewalk
Flooring
- Carpet
- Tile
- Wood
Garage Spaces
- 3.00
Heating
- Central
- Electric
High School
- East Lake High-PN
Interior Features
- Built-in Features
- Ceiling Fans(s)
- Living Room/Dining Room Combo
- Primary Bedroom Main Floor
Legal Description
- ABERDEEN UNIT TWO BLK 7
- LOT 6
Levels
- Two
Living Area
- 3300.00
Lot Features
- Sidewalk
- Paved
Middle School
- Carwise Middle-PN
Area Major
- 34677 - Oldsmar
Net Operating Income
- 0.00
Occupant Type
- Owner
Parcel Number
- 10-28-16-00026-007-0060
Parking Features
- Driveway
- Garage Door Opener
Pets Allowed
- Yes
Pool Features
- Auto Cleaner
- Deck
- Gunite
- In Ground
- Salt Water
- Screen Enclosure
- Tile
Possession
- Close of Escrow
Property Type
- Residential
Roof
- Tile
School Elementary
- Forest Lakes Elementary-PN
Sewer
- Public Sewer
Style
- Custom
Tax Year
- 2024
Township
- 28
Utilities
- BB/HS Internet Available
- Cable Available
- Electricity Connected
- Phone Available
- Public
- Sewer Connected
- Street Lights
- Water Connected
Views
- 17
Virtual Tour Url
- https://www.viewshoot.com/tour/MLS/2867GreyOaksBoulevard_TarponSprings_FL_34688_1627_403598.html
Water Source
- Public
Year Built
- 1995
Zoning Code
- RPD-2.5_1.
Listing Data ©2025 Greater Fort Lauderdale REALTORS®
Listings provided courtesy of The Hernando County Association of Realtors MLS.
Listing Data ©2025 REALTOR® Association of Citrus County
Listing Data ©2025 Royal Palm Coast Realtor® Association
The information provided by this website is for the personal, non-commercial use of consumers and may not be used for any purpose other than to identify prospective properties consumers may be interested in purchasing.Display of MLS data is usually deemed reliable but is NOT guaranteed accurate.
Datafeed Last updated on February 5, 2025 @ 12:00 am
©2006-2025 brokerIDXsites.com - https://brokerIDXsites.com
Sign Up Now for Free!X
Call Direct: Brokerage Office: Mobile: 352.442.9386
Registration Benefits:
- New Listings & Price Reduction Updates sent directly to your email
- Create Your Own Property Search saved for your return visit.
- "Like" Listings and Create a Favorites List
* NOTICE: By creating your free profile, you authorize us to send you periodic emails about new listings that match your saved searches and related real estate information.If you provide your telephone number, you are giving us permission to call you in response to this request, even if this phone number is in the State and/or National Do Not Call Registry.
Already have an account? Login to your account.
