Share this property:
Contact Julie Ann Ludovico
Schedule A Showing
Request more information
- Home
- Property Search
- Search results
- 10023 Brompton Drive, TAMPA, FL 33626
Property Photos
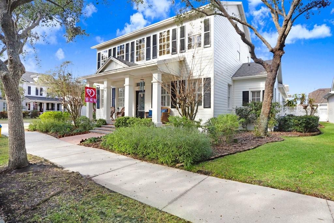

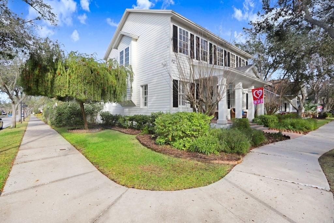
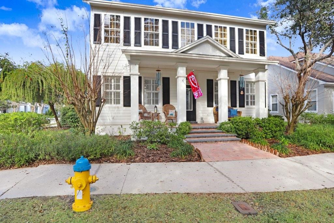
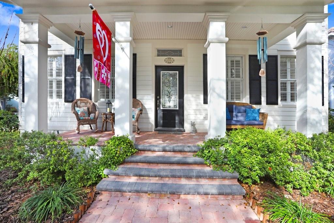
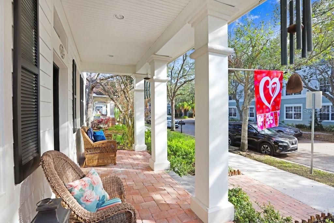
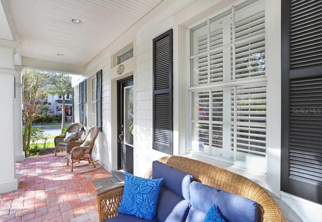
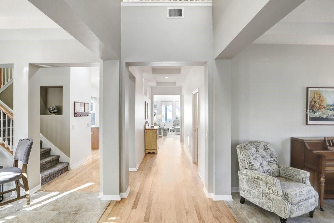
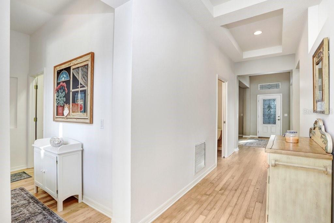
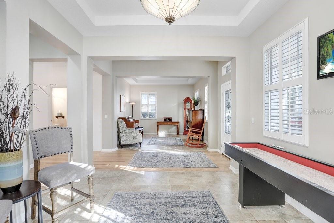
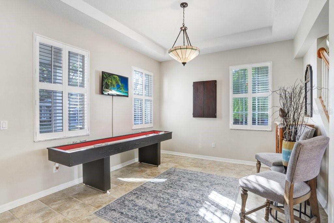
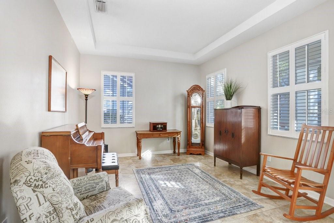
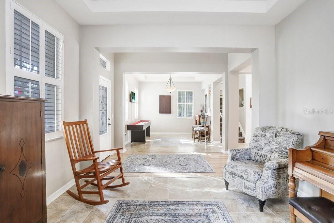
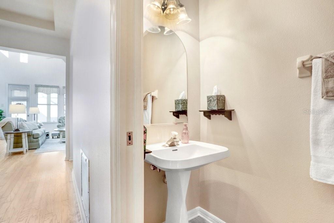
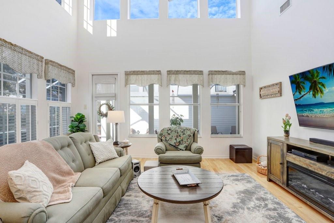
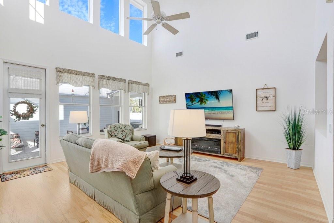
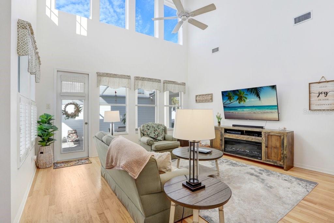
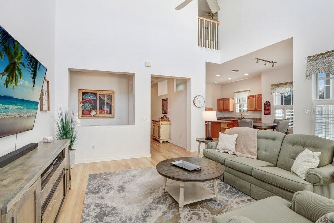
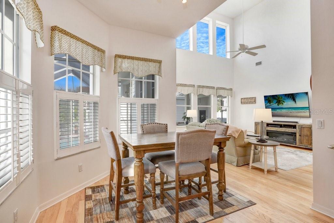
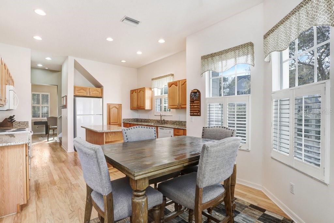
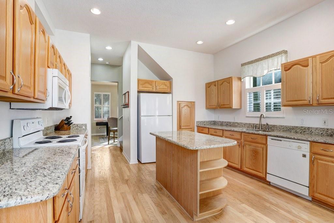
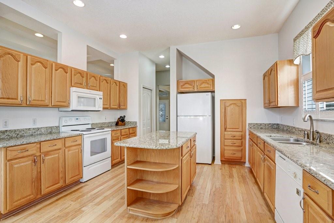
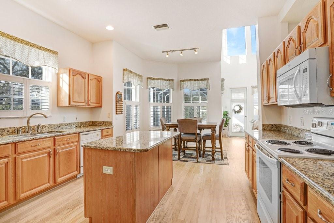
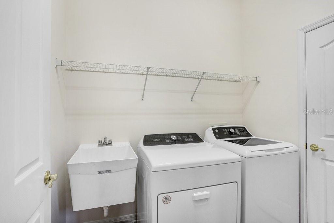
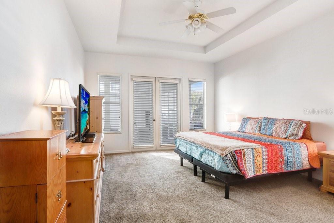
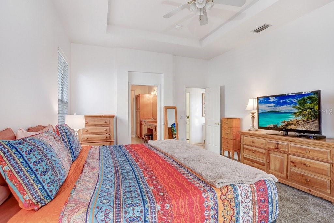
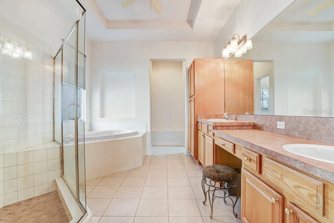
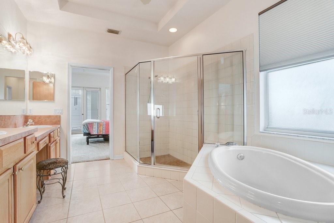
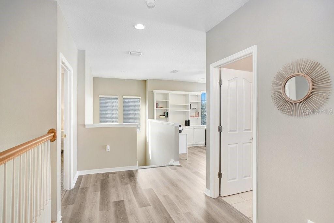
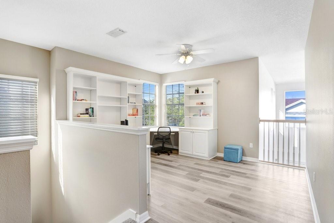
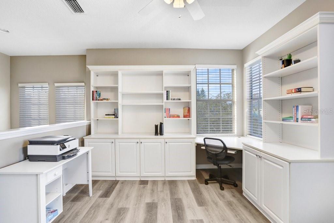
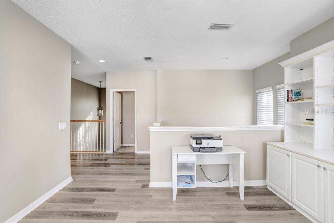
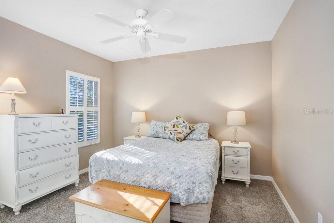
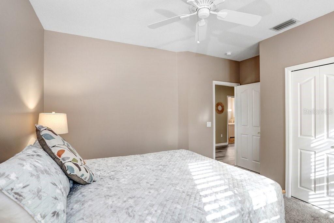
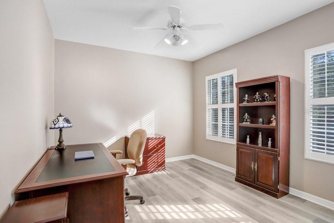
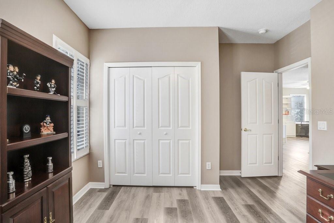
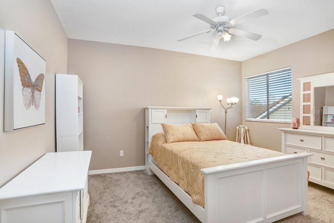
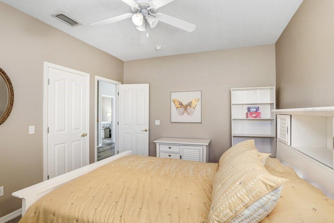
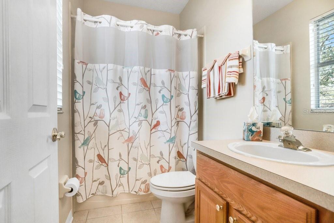
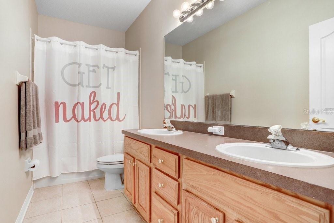
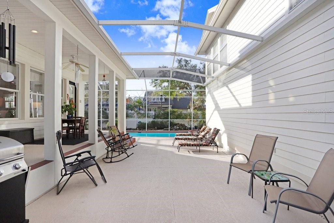
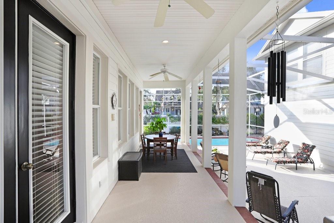
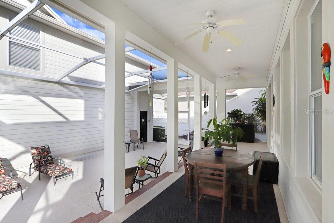
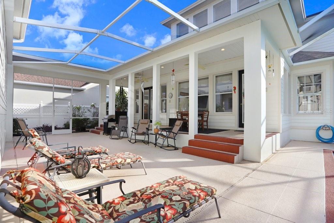
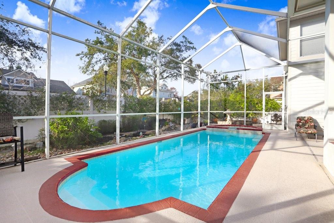
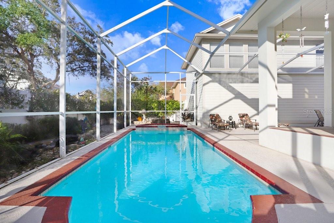
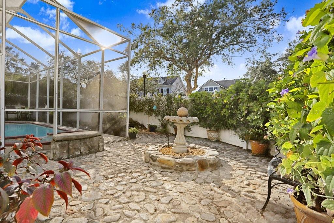
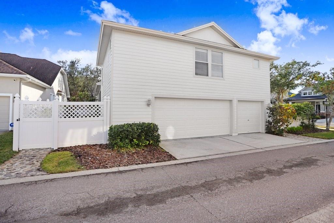
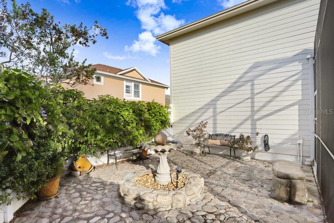
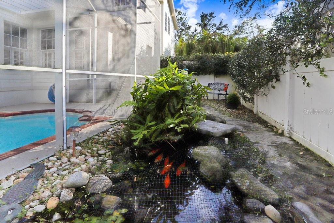
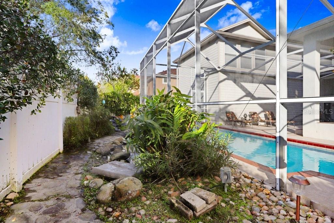
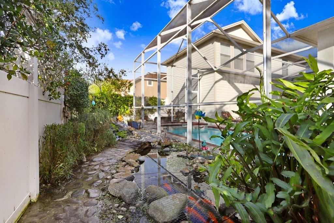
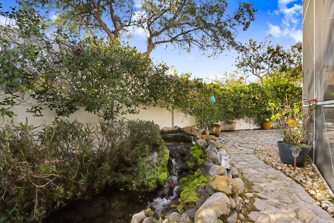
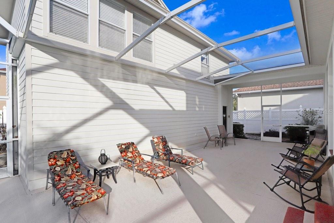
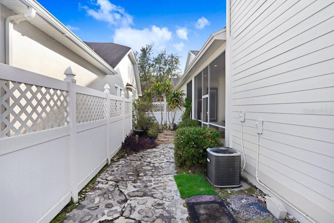
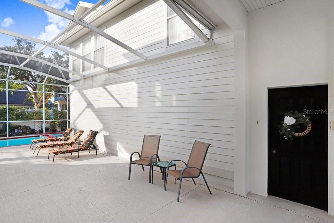
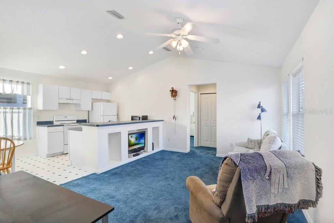
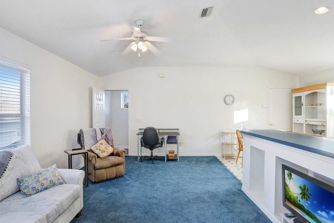
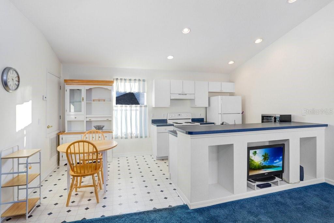
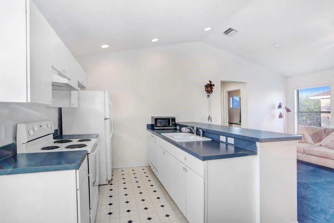
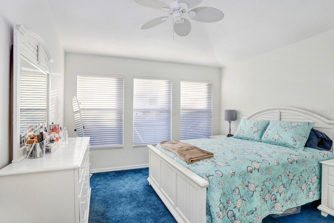
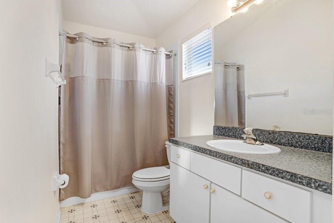
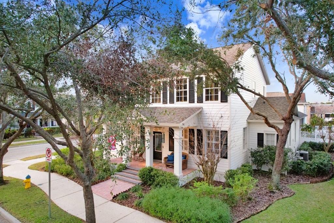
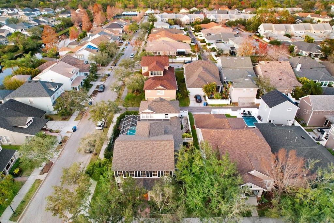
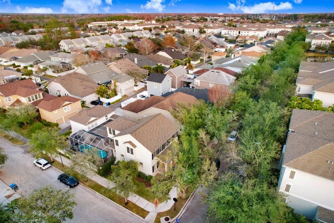
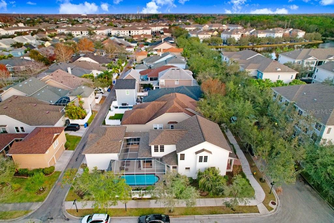
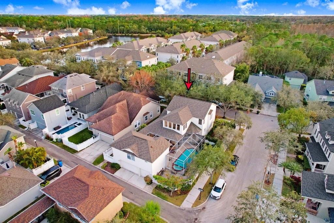
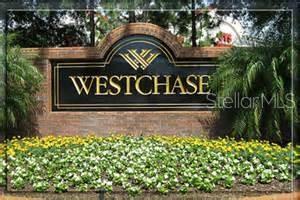


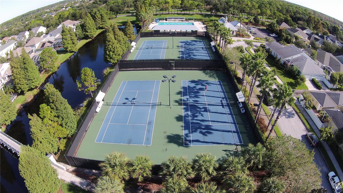
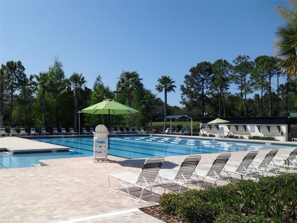
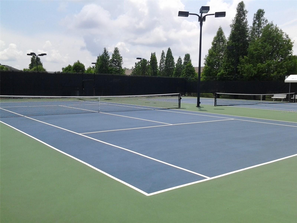
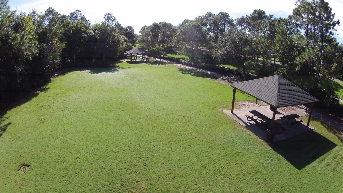
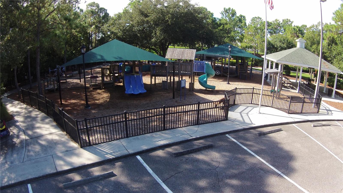
- MLS#: TB8344424 ( Residential )
- Street Address: 10023 Brompton Drive
- Viewed: 7
- Price: $1,095,000
- Price sqft: $229
- Waterfront: No
- Year Built: 2001
- Bldg sqft: 4785
- Bedrooms: 5
- Total Baths: 5
- Full Baths: 4
- 1/2 Baths: 1
- Garage / Parking Spaces: 3
- Days On Market: 5
- Additional Information
- Geolocation: 28.0423 / -82.6016
- County: HILLSBOROUGH
- City: TAMPA
- Zipcode: 33626
- Subdivision: Westchase Sec 323
- Elementary School: Westchase HB
- Middle School: Davidsen HB
- High School: Alonso HB
- Provided by: COLDWELL BANKER REALTY
- Contact: Jason Pithers
- 813-977-3500

- DMCA Notice
-
DescriptionStunning, meticulously maintained home in the heart of West Park Village, Westchase! This spacious residence offers 4 bedrooms, 3 full baths, and a powder room in the main house, complete with a large open loft, formal living and dining rooms, and a cozy front porch perfect for relaxing. The downstairs master suite is a true retreat, and soft neutral tones throughout create an inviting, light filled atmosphere. The family room boasts impressive double vaulted ceilings and an abundance of windows that flood the space with natural light, creating a bright and airy atmosphere perfect for both relaxation and entertaining. For added versatility, the ADU (Alternative Dwelling Unit) above the expansive 3 car garage features a full kitchen, living room, bedroom, and bathideal for multi generational living, guests, an office, mancave or additional living space. Enjoy the outdoors with a private pool, expansive patio and deck areas and fully fenced yard on a premium corner homesite. Westchase Elementary School (A) and Davidson Middle (B) are only a stones throw away with Alonso High School (A) a short drive. West Park Village is just a few blocks away from popular spots like Memo Italian Restaurant & Bar, Vudu Taco Restaurant & Bar, Blind Tiger Coffee Shop, Irish 31, and the Express YMCA. The Westchase community offers world class amenities, including 2 heated/cooled pools, toddler pools, a waterslide, 10 lighted tennis courts, a splash park, outdoor ping pong tables, exercise equipment, picnic pavilions, nature trails, playgrounds, and more. Plus, youre close to Westchase Town Center, which has plenty of retail and dining options. Dont miss out on this incredible opportunity! Roof (2020).
All
Similar
Features
Appliances
- Dishwasher
- Dryer
- Microwave
- Range
- Washer
Association Amenities
- Basketball Court
- Fence Restrictions
- Park
- Pickleball Court(s)
- Playground
- Pool
- Tennis Court(s)
- Vehicle Restrictions
Home Owners Association Fee
- 421.00
Home Owners Association Fee Includes
- Pool
Association Name
- Debbie Sainz
Association Phone
- 813-926-6404
Builder Model
- Bayshore
Builder Name
- Morrison Homes
Carport Spaces
- 0.00
Close Date
- 0000-00-00
Cooling
- Central Air
Country
- US
Covered Spaces
- 0.00
Exterior Features
- Irrigation System
- Private Mailbox
- Sidewalk
Fencing
- Wood
Flooring
- Carpet
- Ceramic Tile
- Luxury Vinyl
Garage Spaces
- 3.00
Heating
- Central
High School
- Alonso-HB
Interior Features
- Cathedral Ceiling(s)
- Ceiling Fans(s)
Legal Description
- WESTCHASE SECTION 323 LOT 8 BLOCK 15
Levels
- Two
Living Area
- 3683.00
Lot Features
- Corner Lot
- Sidewalk
Middle School
- Davidsen-HB
Area Major
- 33626 - Tampa/Northdale/Westchase
Net Operating Income
- 0.00
Occupant Type
- Owner
Parcel Number
- U-16-28-17-05Y-000015-00008.0
Parking Features
- Alley Access
- Garage Faces Rear
Pets Allowed
- Cats OK
- Dogs OK
Pool Features
- In Ground
- Salt Water
- Screen Enclosure
Possession
- Close of Escrow
Property Condition
- Completed
Property Type
- Residential
Roof
- Shingle
School Elementary
- Westchase-HB
Sewer
- Public Sewer
Style
- Contemporary
Tax Year
- 2024
Township
- 28
Utilities
- Cable Available
- Electricity Available
- Natural Gas Available
Virtual Tour Url
- https://my.matterport.com/show/?m=kyL8K4XYqTo
Water Source
- Public
Year Built
- 2001
Zoning Code
- PD
Listing Data ©2025 Greater Fort Lauderdale REALTORS®
Listings provided courtesy of The Hernando County Association of Realtors MLS.
Listing Data ©2025 REALTOR® Association of Citrus County
Listing Data ©2025 Royal Palm Coast Realtor® Association
The information provided by this website is for the personal, non-commercial use of consumers and may not be used for any purpose other than to identify prospective properties consumers may be interested in purchasing.Display of MLS data is usually deemed reliable but is NOT guaranteed accurate.
Datafeed Last updated on February 5, 2025 @ 12:00 am
©2006-2025 brokerIDXsites.com - https://brokerIDXsites.com
Sign Up Now for Free!X
Call Direct: Brokerage Office: Mobile: 352.442.9386
Registration Benefits:
- New Listings & Price Reduction Updates sent directly to your email
- Create Your Own Property Search saved for your return visit.
- "Like" Listings and Create a Favorites List
* NOTICE: By creating your free profile, you authorize us to send you periodic emails about new listings that match your saved searches and related real estate information.If you provide your telephone number, you are giving us permission to call you in response to this request, even if this phone number is in the State and/or National Do Not Call Registry.
Already have an account? Login to your account.
