Share this property:
Contact Julie Ann Ludovico
Schedule A Showing
Request more information
- Home
- Property Search
- Search results
- 801 Brightwaters Boulevard Ne, ST PETERSBURG, FL 33704
Property Photos
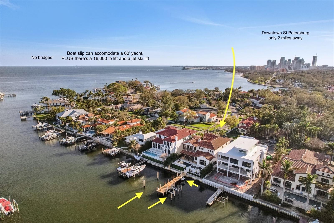

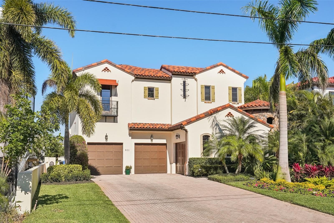
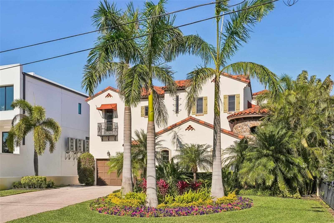
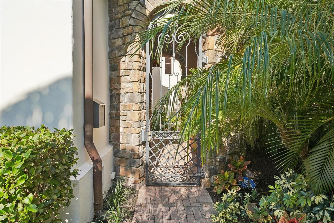
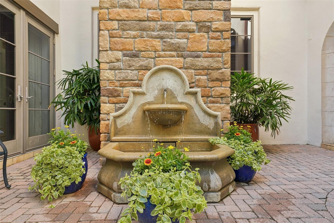
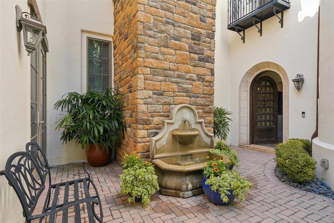
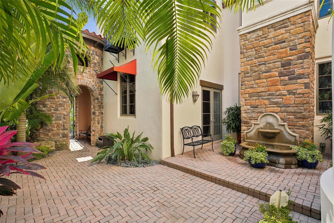
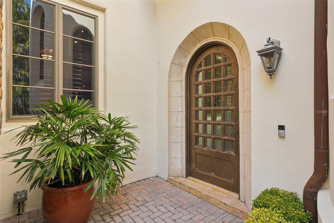
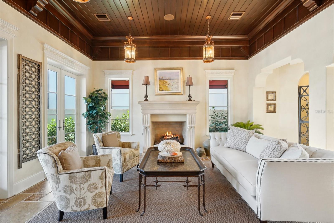
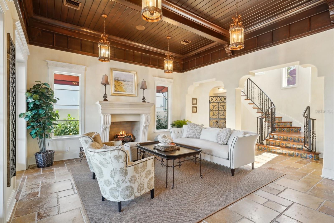
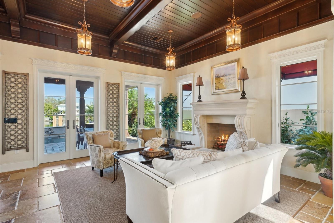
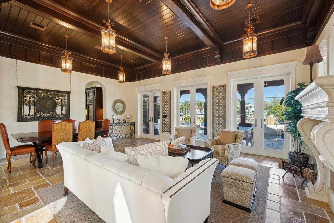
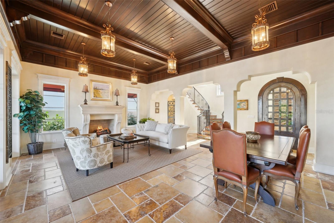
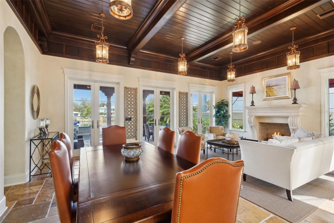
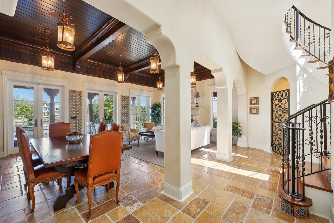
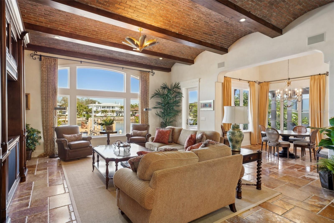
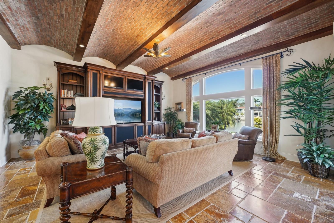
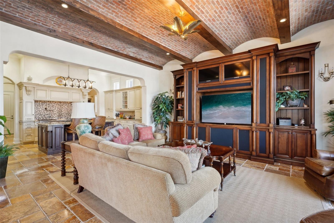
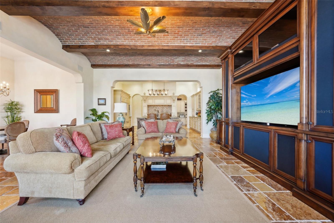
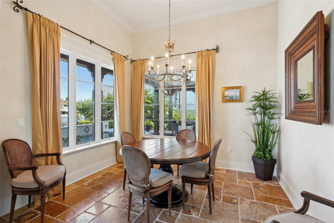
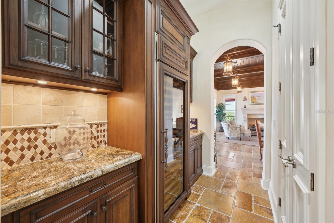
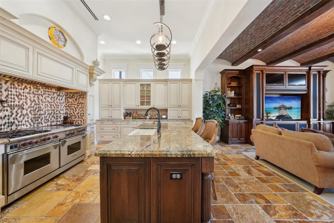
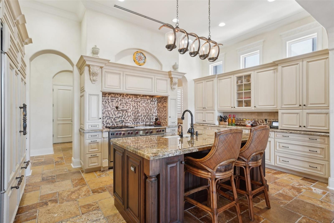
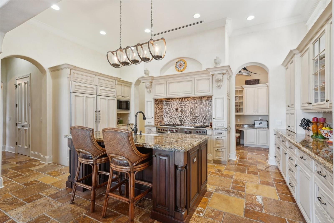
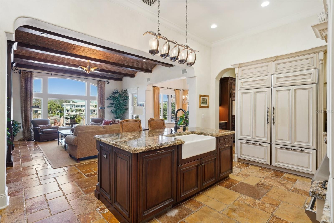
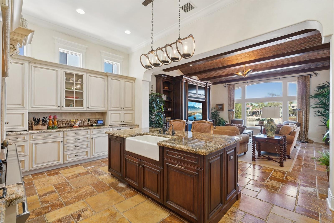
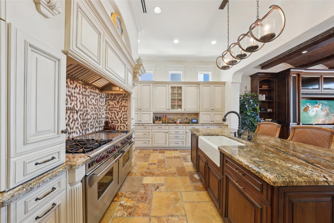
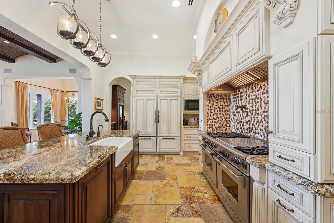
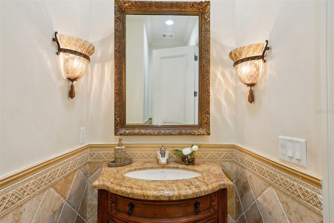
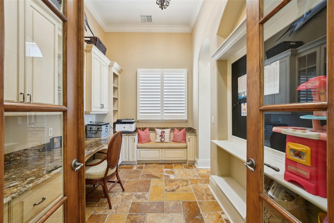
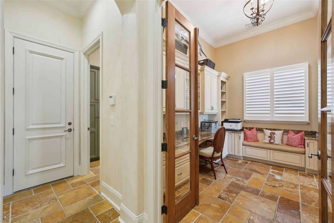
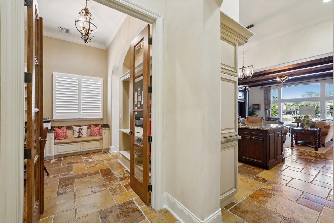
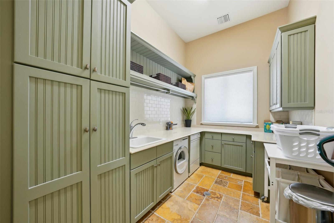
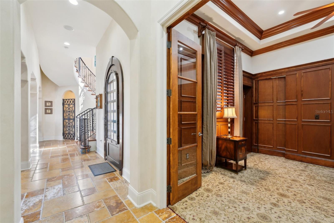
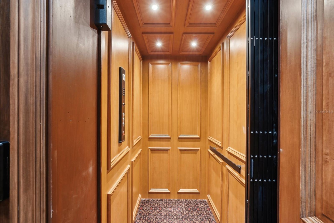
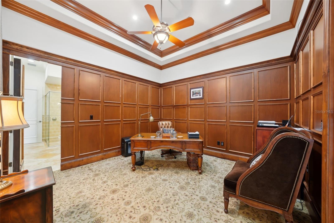
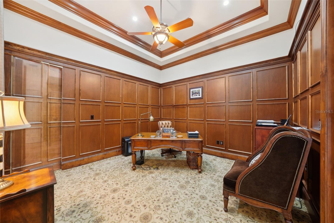
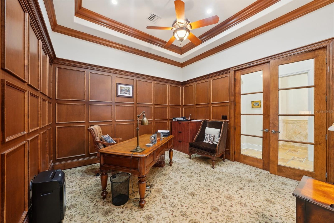
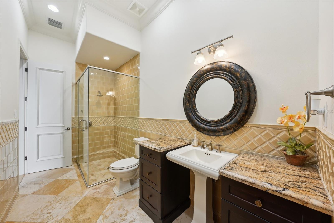
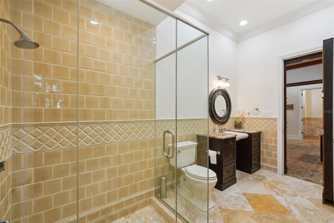
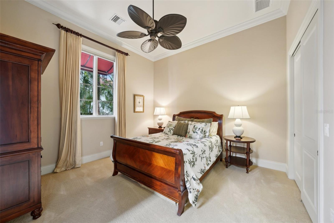
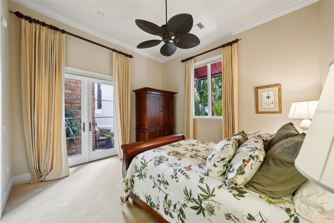
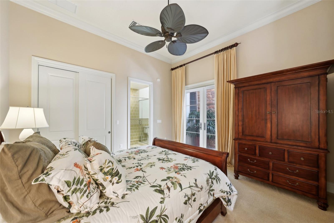
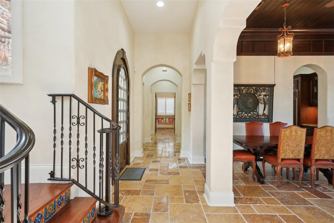
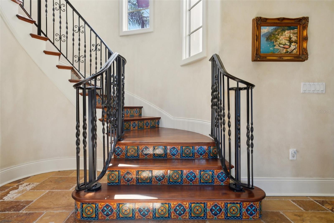
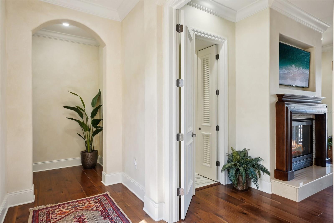
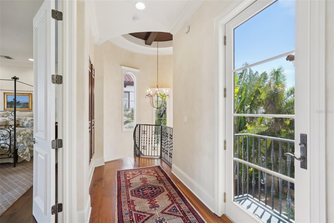
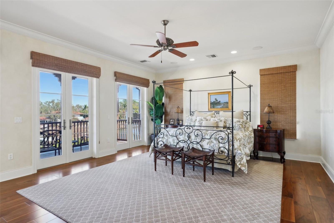
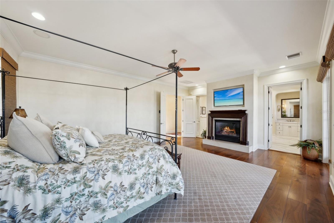
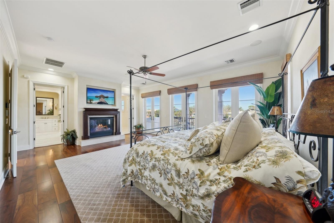
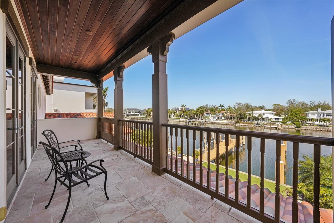
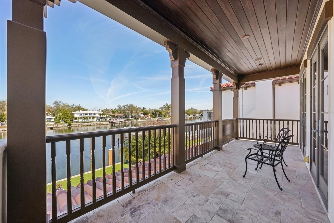
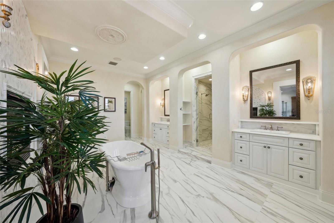
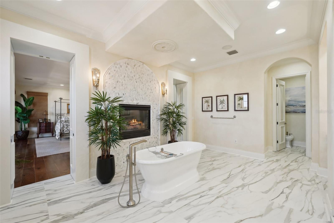
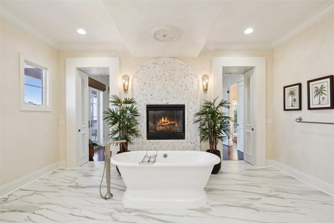
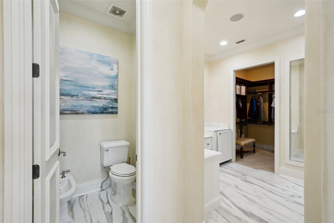
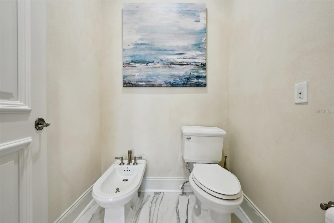
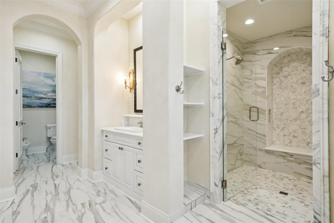
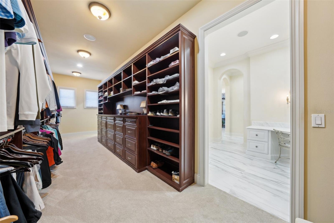
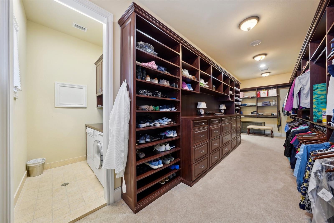
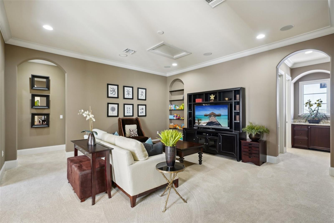
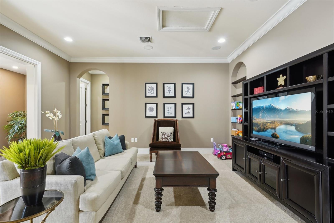
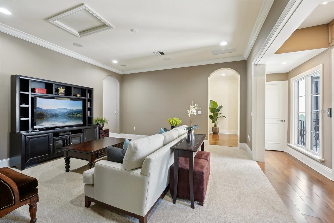
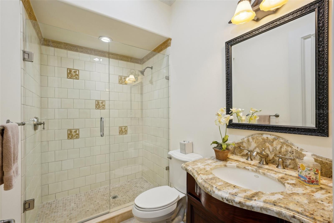
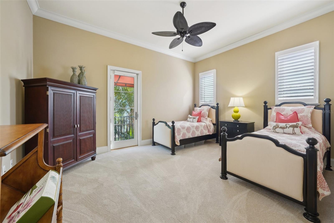
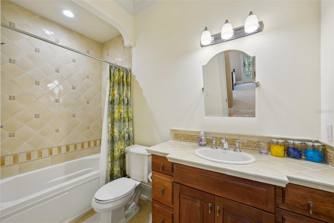
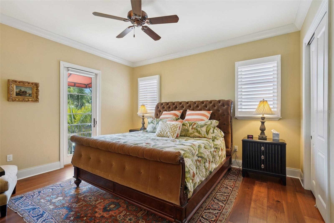
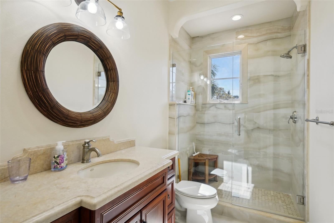
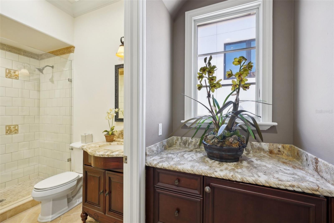
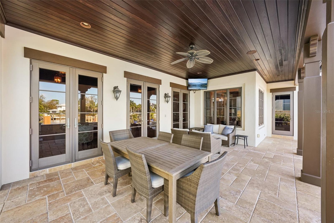
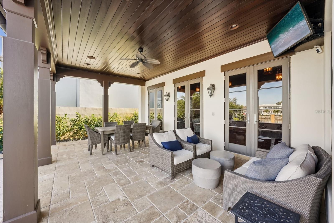
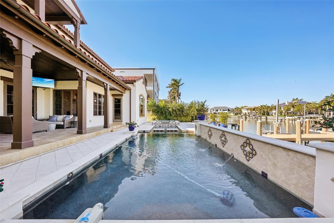
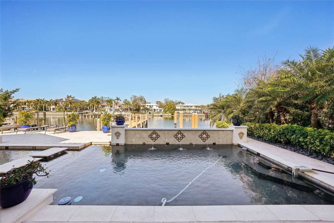
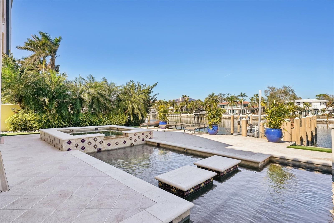
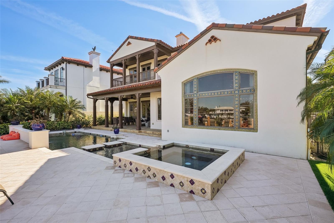
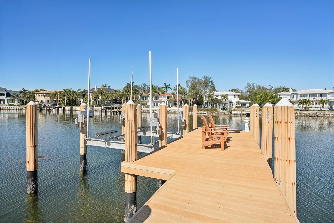
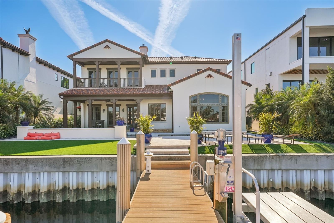
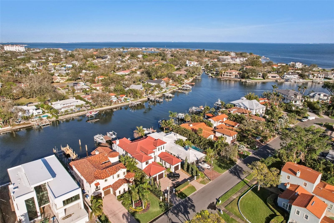
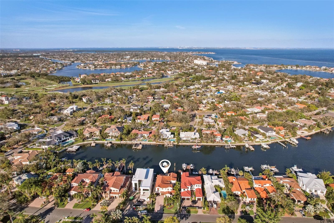
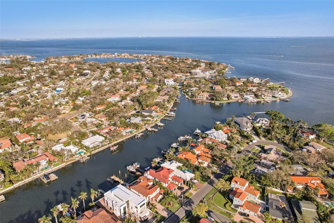
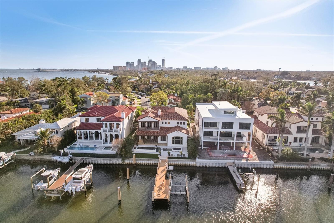
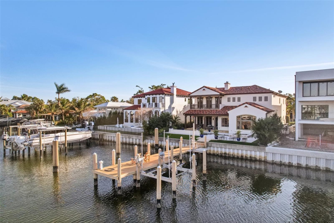
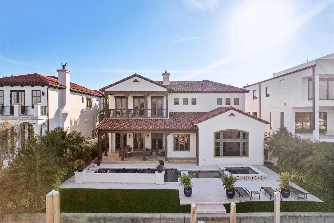
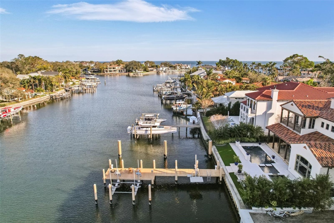
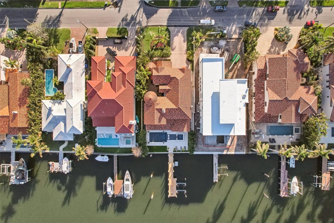
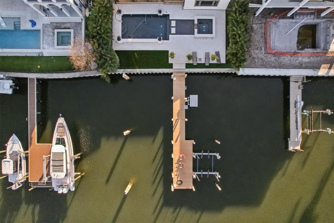
- MLS#: TB8344482 ( Residential )
- Street Address: 801 Brightwaters Boulevard Ne
- Viewed: 254
- Price: $5,395,900
- Price sqft: $711
- Waterfront: Yes
- Wateraccess: Yes
- Waterfront Type: Bay/Harbor
- Year Built: 2005
- Bldg sqft: 7585
- Bedrooms: 4
- Total Baths: 6
- Full Baths: 5
- 1/2 Baths: 1
- Garage / Parking Spaces: 3
- Days On Market: 167
- Additional Information
- Geolocation: 27.7927 / -82.6198
- County: PINELLAS
- City: ST PETERSBURG
- Zipcode: 33704
- Subdivision: Snell Isle Brightwaters Sec 1
- Elementary School: North Shore
- Middle School: John Hopkins
- High School: St. Petersburg
- Provided by: KELLER WILLIAMS ST PETE REALTY
- Contact: Diana Geegan, PA
- 727-894-1600

- DMCA Notice
-
DescriptionWelcome to Santa Barbara A legacy home on Brightwaters Boulevard which is more than a luxury home, it is home that has been expertly crafted by award winning Windstar Homes. This breathtaking estate at 801 Brightwaters Blvd NE blends timeless elegance with state of the art resilience. Nestled on a deep water, protected inlet, the property offers direct access to open water, accommodating a 60 vessel, a lift for your smaller boat, and electric lift for jet skis, kayaks, or paddle boards all with peace of mind knowing the home has remained high and dry through past storms. Inside, every detail has been considered from impact rated windows and doors to the whole house generator, ensuring uninterrupted comfort and security. This is a home designed not just to impress, but to endure. The newly renovated primary suite is a tranquil escape with a stunning marble bath and palatial closet. Entertain effortlessly in the chefs kitchen with WOLF appliances, double Sub Zero refrigeration, and an adjacent home office or workspace for everyday ease. Guests will appreciate the private entry casita, perfect for extended stays or multigenerational living. With four en suite bedrooms, an executive office, two laundry rooms, and an elevator, this layout prioritizes both luxury and livability. Outdoors, a serene fountain courtyard welcomes guests, while your resort style backyard features a newly renovated pool and spa. Enjoy morning coffee or evening sunsets from the upstairs balcony overlooking the shimmering bay. This home provides not only a rare lifestyle opportunity, but also a strategic long term asset. Located just 1.3 miles from downtown St. Petersburg, this property offers the best of both worlds: serene, private waterfront living with proximity to cultural, culinary, and economic vibrancy. North Shore Park is just a short 3 mile bike ride away, expanding your recreational reach. Own a piece of the new chapter in St. Petersburg luxury waterfront living where heritage, craftsmanship, and forward thinking ownership meet. Windstar Homes: More than 90 Major Design and Building Awards and a legacy of excellence throughout Tampa Bay!
All
Similar
Features
Waterfront Description
- Bay/Harbor
Appliances
- Bar Fridge
- Built-In Oven
- Cooktop
- Dishwasher
- Disposal
- Electric Water Heater
- Microwave
- Refrigerator
- Wine Refrigerator
Home Owners Association Fee
- 0.00
Carport Spaces
- 0.00
Close Date
- 0000-00-00
Cooling
- Central Air
- Zoned
Country
- US
Covered Spaces
- 0.00
Exterior Features
- Courtyard
- French Doors
- Hurricane Shutters
- Lighting
- Outdoor Grill
- Outdoor Shower
- Sidewalk
Flooring
- Brick
- Carpet
- Marble
Garage Spaces
- 3.00
Heating
- Central
- Zoned
High School
- St. Petersburg High-PN
Insurance Expense
- 0.00
Interior Features
- Built-in Features
- Cathedral Ceiling(s)
- Ceiling Fans(s)
- Coffered Ceiling(s)
- Crown Molding
- Eat-in Kitchen
- Elevator
- High Ceilings
- Living Room/Dining Room Combo
- PrimaryBedroom Upstairs
- Solid Surface Counters
- Solid Wood Cabinets
- Thermostat
- Walk-In Closet(s)
- Window Treatments
Legal Description
- SNELL ISLE BRIGHTWATERS SEC 1 REPLAT LOT 55 TOGETHER WITH LAND BETWEEN SD LOT AND WATERS EDGE PER O.R. 20470/379
Levels
- Two
Living Area
- 5834.00
Lot Features
- Flood Insurance Required
- Sidewalk
- Paved
Middle School
- John Hopkins Middle-PN
Area Major
- 33704 - St Pete/Euclid
Net Operating Income
- 0.00
Occupant Type
- Owner
Open Parking Spaces
- 0.00
Other Expense
- 0.00
Parcel Number
- 08-31-17-83322-000-0550
Parking Features
- Garage Door Opener
- Garage Faces Side
- Ground Level
Pool Features
- Deck
- Gunite
- Heated
- In Ground
- Lighting
- Outside Bath Access
- Salt Water
- Self Cleaning
- Solar Power Pump
Property Condition
- Completed
Property Type
- Residential
Roof
- Tile
School Elementary
- North Shore Elementary-PN
Sewer
- Public Sewer
Style
- Mediterranean
Tax Year
- 2024
Township
- 31
Utilities
- Cable Connected
- Electricity Connected
- Natural Gas Connected
- Sewer Connected
- Water Connected
View
- Water
Views
- 254
Virtual Tour Url
- https://www.zillow.com/view-imx/7ccd8bea-5b85-4a17-ab9f-b6e3bdccb079?wl=true&setAttribution=mls&initialViewType=pano
Water Source
- Public
Year Built
- 2005
Listing Data ©2025 Greater Fort Lauderdale REALTORS®
Listings provided courtesy of The Hernando County Association of Realtors MLS.
Listing Data ©2025 REALTOR® Association of Citrus County
Listing Data ©2025 Royal Palm Coast Realtor® Association
The information provided by this website is for the personal, non-commercial use of consumers and may not be used for any purpose other than to identify prospective properties consumers may be interested in purchasing.Display of MLS data is usually deemed reliable but is NOT guaranteed accurate.
Datafeed Last updated on August 11, 2025 @ 12:00 am
©2006-2025 brokerIDXsites.com - https://brokerIDXsites.com
Sign Up Now for Free!X
Call Direct: Brokerage Office: Mobile: 352.442.9386
Registration Benefits:
- New Listings & Price Reduction Updates sent directly to your email
- Create Your Own Property Search saved for your return visit.
- "Like" Listings and Create a Favorites List
* NOTICE: By creating your free profile, you authorize us to send you periodic emails about new listings that match your saved searches and related real estate information.If you provide your telephone number, you are giving us permission to call you in response to this request, even if this phone number is in the State and/or National Do Not Call Registry.
Already have an account? Login to your account.
