Share this property:
Contact Julie Ann Ludovico
Schedule A Showing
Request more information
- Home
- Property Search
- Search results
- 3091 King Fern Drive, WIMAUMA, FL 33598
Property Photos
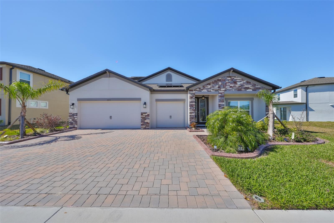

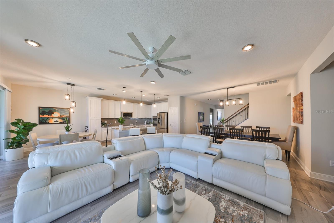
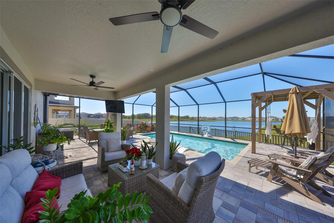
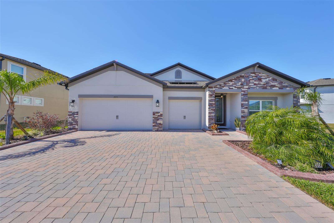
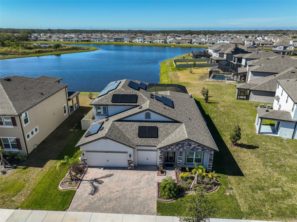
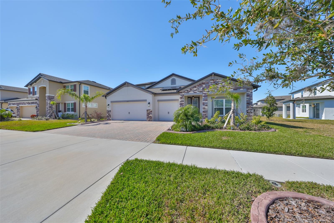
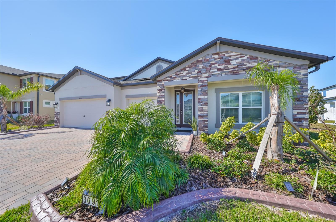
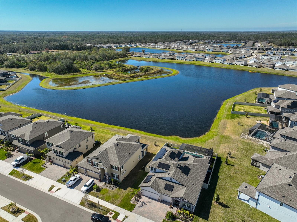
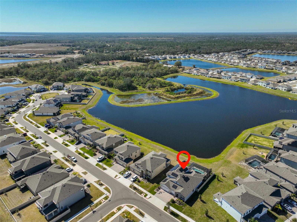
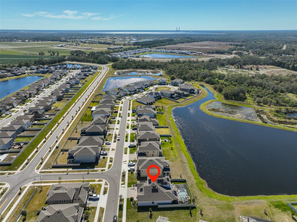
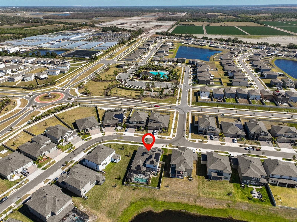
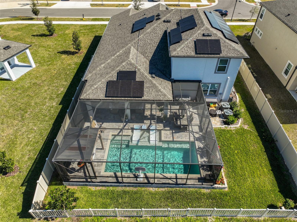
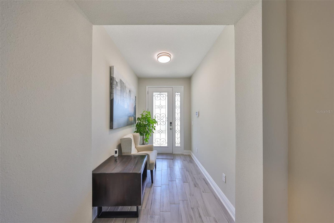
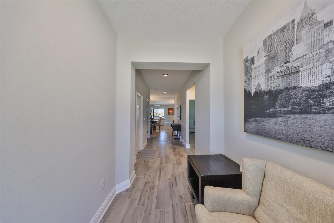
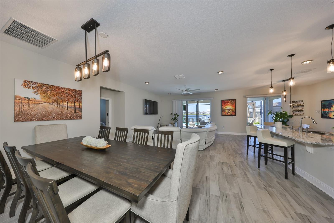
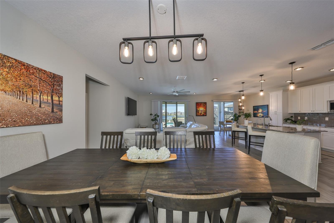
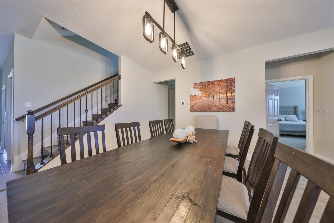
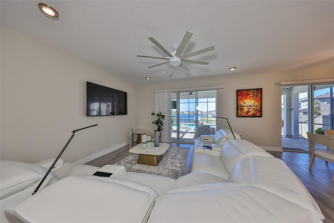
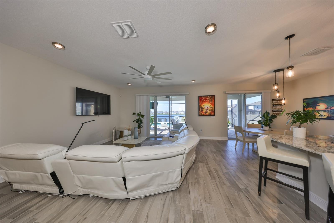
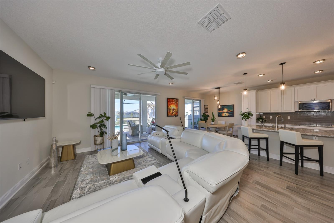
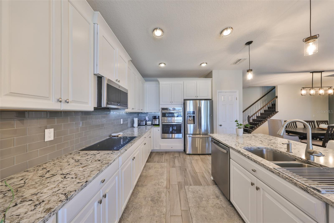
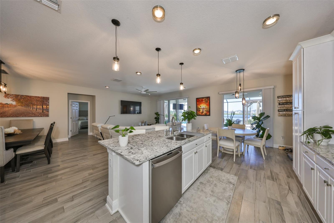
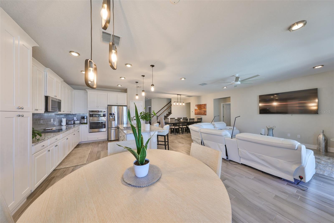
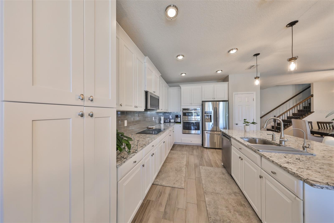
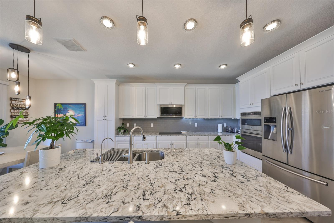
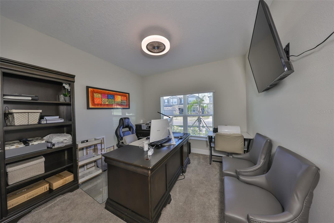
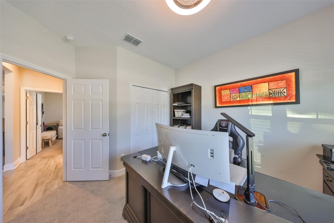
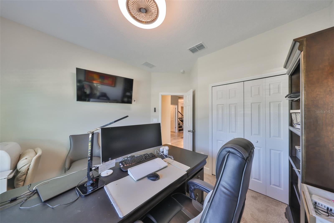
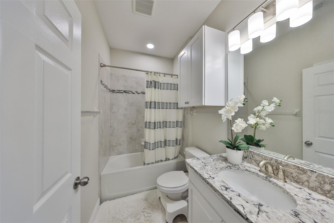
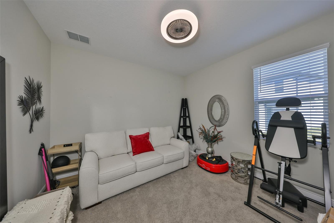
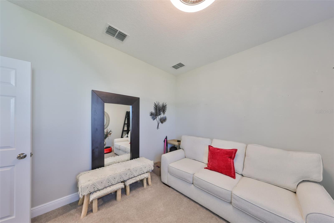
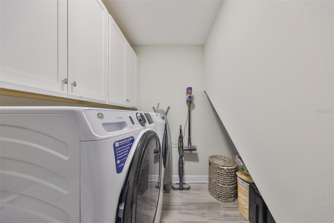
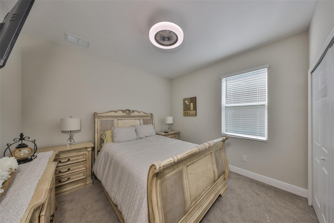
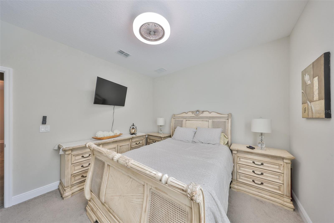
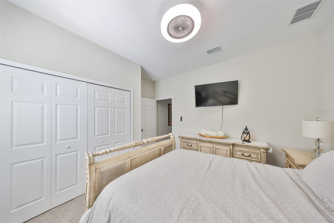
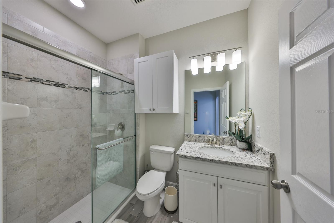
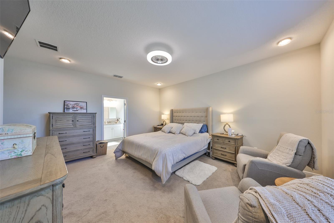
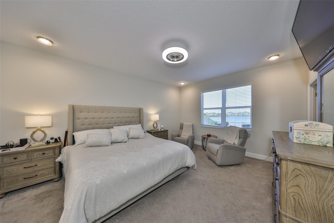
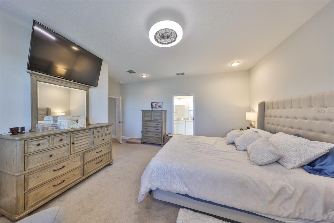
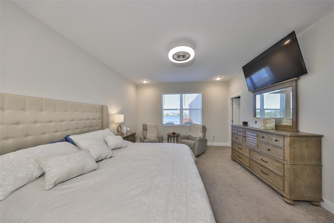
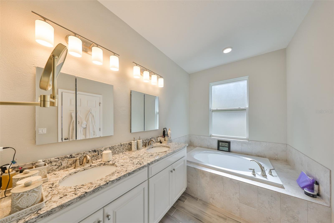
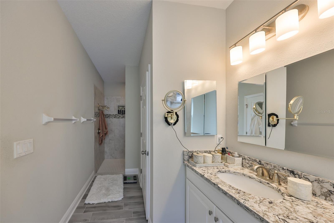
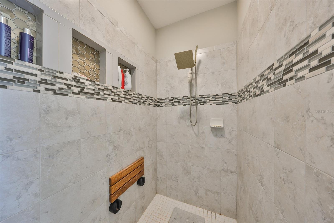
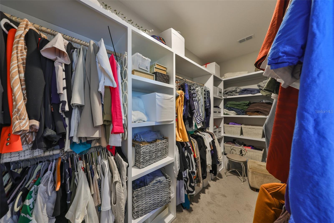
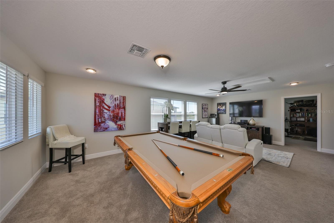
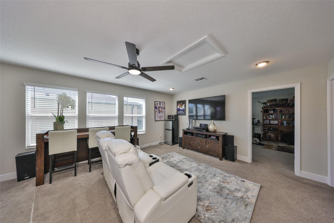
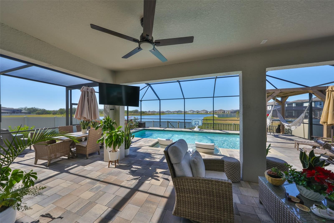
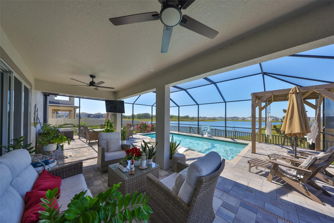
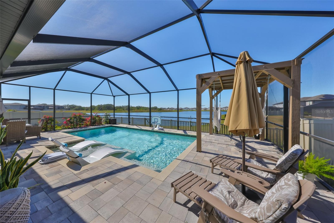
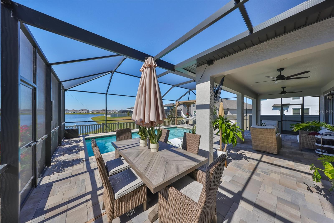
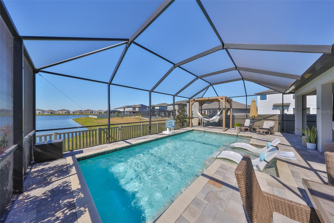
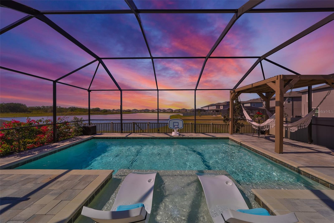
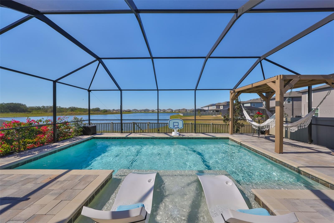
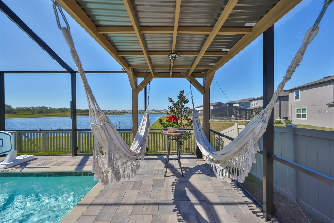
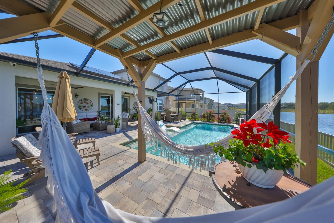
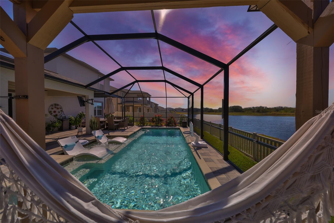
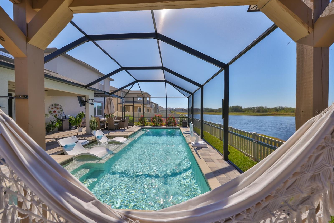
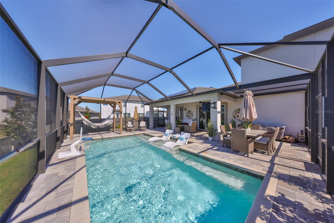
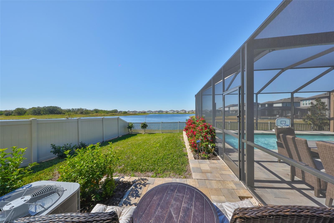
- MLS#: TB8344649 ( Residential )
- Street Address: 3091 King Fern Drive
- Viewed: 254
- Price: $669,900
- Price sqft: $165
- Waterfront: Yes
- Wateraccess: Yes
- Waterfront Type: Pond
- Year Built: 2023
- Bldg sqft: 4070
- Bedrooms: 5
- Total Baths: 4
- Full Baths: 4
- Garage / Parking Spaces: 3
- Days On Market: 75
- Additional Information
- Geolocation: 27.6717 / -82.3313
- County: HILLSBOROUGH
- City: WIMAUMA
- Zipcode: 33598
- Subdivision: Berry Bay Sub
- Elementary School: Reddick Elementary School
- Middle School: Shields HB
- High School: Sumner High School
- Provided by: BHHS FLORIDA PROPERTIES GROUP
- Contact: Tami Phillips
- 813-643-9977

- DMCA Notice
-
DescriptionStunning 5 Bedroom, 4 Bathroom Barcello Bonus Smart Home with Premium Upgrades. This exceptional M/I Homes Barcello Bonus Model, built in 2023, is located in the highly resort style community of Berry Bay. Designed for modern living, this smart home features high end upgrades and thoughtful enhancements throughout. Key features include a brand new heated saltwater pool with a screened lanai, integrated lighting, and brick paver decking. The beautifully landscaped backyard offers a gazebo and new vinyl fencing for added privacy. Security cameras have been installed for peace of mind. The expansive kitchen features additional cabinetry for extra storage, making it perfect for entertaining. The master suite includes custom built shelving in the walk in closet, a walk in shower with a recessed niche and teak wood seat, and an upgraded mirror. A whole home saltwater filtration system enhances water quality throughout the property. Additional upgrades include a staircase with wood steps and wrought iron spindles, and a spacious bonus room ideal for multi generational living, a media room, home office, or playroom. The bonus room includes a full bathroom, walk in closet, and direct access to the fifth bedroom. The garage has epoxy coated flooring, built in shelving, and a pull down attic ladder for easy attic access. The community offers resort style amenities, including a pool, clubhouse, pickleball and basketball courts, scenic trails, and playgrounds. Conveniently located near Bradenton, Sarasota, Tampa, and St. Petersburg, this home provides easy access to beaches, shopping, dining, and major metro areas. With premium upgrades, a prime location, and a barely lived in condition, this move in ready home offers comfort, luxury, and convenience. Schedule your showing today.
All
Similar
Features
Waterfront Description
- Pond
Appliances
- Built-In Oven
- Dishwasher
- Disposal
- Electric Water Heater
- Microwave
- Range
- Refrigerator
- Water Filtration System
Association Amenities
- Clubhouse
- Pickleball Court(s)
- Playground
- Pool
Home Owners Association Fee
- 90.00
Association Name
- Isabella Leone
Association Phone
- 813-991-1116
Builder Model
- Barcello Bonus
Builder Name
- M/I Homes
Carport Spaces
- 0.00
Close Date
- 0000-00-00
Cooling
- Central Air
Country
- US
Covered Spaces
- 0.00
Exterior Features
- Hurricane Shutters
- Irrigation System
- Sidewalk
- Sliding Doors
Fencing
- Fenced
- Vinyl
Flooring
- Carpet
- Tile
Garage Spaces
- 3.00
Heating
- Central
High School
- Sumner High School
Insurance Expense
- 0.00
Interior Features
- Ceiling Fans(s)
- Eat-in Kitchen
- High Ceilings
- Kitchen/Family Room Combo
- Living Room/Dining Room Combo
- Open Floorplan
- Primary Bedroom Main Floor
- Split Bedroom
- Thermostat
- Walk-In Closet(s)
- Window Treatments
Legal Description
- BERRY BAY SUBDIVISION VILLAGE K LOT 22
Levels
- Two
Living Area
- 3157.00
Lot Features
- In County
- Landscaped
- Sidewalk
- Paved
Middle School
- Shields-HB
Area Major
- 33598 - Wimauma
Net Operating Income
- 0.00
Occupant Type
- Owner
Open Parking Spaces
- 0.00
Other Expense
- 0.00
Other Structures
- Gazebo
Parcel Number
- U-29-32-20-C88-000000-00022.0
Parking Features
- Driveway
Pets Allowed
- Yes
Pool Features
- Gunite
- Heated
- In Ground
- Salt Water
- Screen Enclosure
Possession
- Close Of Escrow
Property Type
- Residential
Roof
- Shingle
School Elementary
- Reddick Elementary School
Sewer
- Public Sewer
Tax Year
- 2024
Township
- 32
Utilities
- Cable Available
- Electricity Connected
- Street Lights
- Water Connected
View
- Water
Views
- 254
Virtual Tour Url
- https://www.propertypanorama.com/instaview/stellar/TB8344649
Water Source
- Public
Year Built
- 2023
Zoning Code
- PD
Listing Data ©2025 Greater Fort Lauderdale REALTORS®
Listings provided courtesy of The Hernando County Association of Realtors MLS.
Listing Data ©2025 REALTOR® Association of Citrus County
Listing Data ©2025 Royal Palm Coast Realtor® Association
The information provided by this website is for the personal, non-commercial use of consumers and may not be used for any purpose other than to identify prospective properties consumers may be interested in purchasing.Display of MLS data is usually deemed reliable but is NOT guaranteed accurate.
Datafeed Last updated on April 18, 2025 @ 12:00 am
©2006-2025 brokerIDXsites.com - https://brokerIDXsites.com
Sign Up Now for Free!X
Call Direct: Brokerage Office: Mobile: 352.442.9386
Registration Benefits:
- New Listings & Price Reduction Updates sent directly to your email
- Create Your Own Property Search saved for your return visit.
- "Like" Listings and Create a Favorites List
* NOTICE: By creating your free profile, you authorize us to send you periodic emails about new listings that match your saved searches and related real estate information.If you provide your telephone number, you are giving us permission to call you in response to this request, even if this phone number is in the State and/or National Do Not Call Registry.
Already have an account? Login to your account.
