Share this property:
Contact Julie Ann Ludovico
Schedule A Showing
Request more information
- Home
- Property Search
- Search results
- 807 Cavemill Way, TARPON SPRINGS, FL 34689
Property Photos
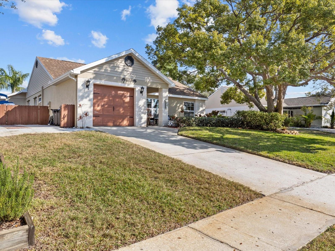

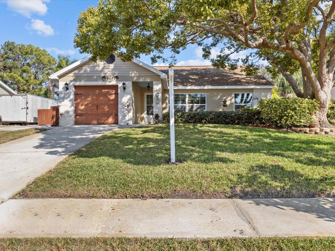
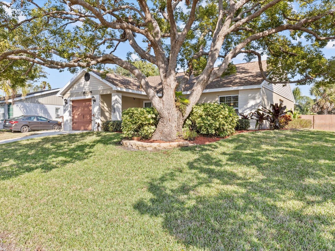
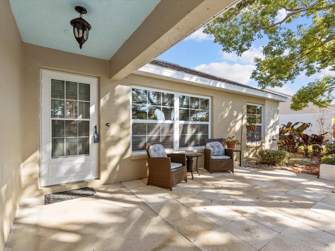
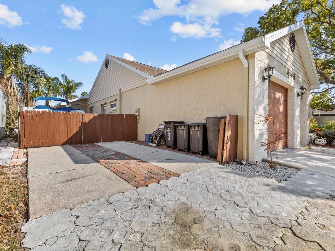
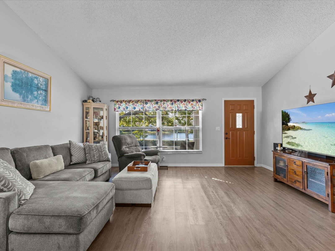
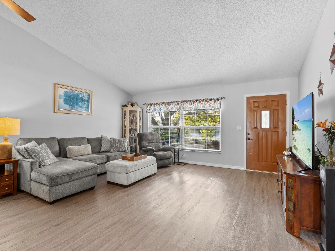
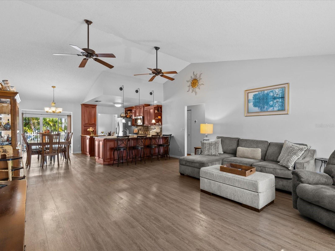
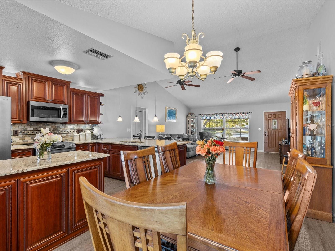
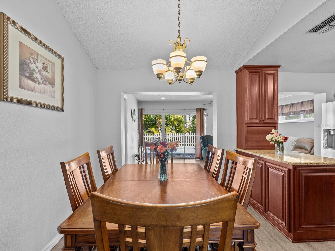
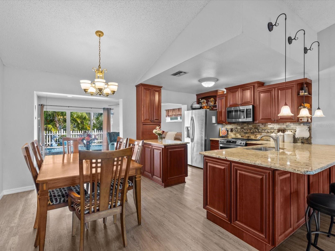
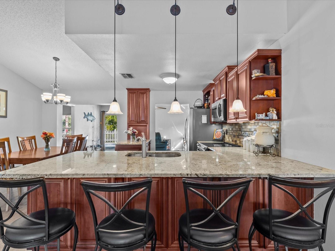
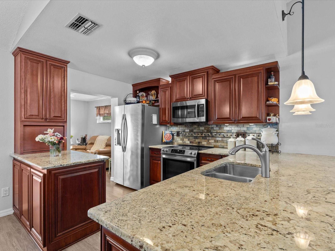
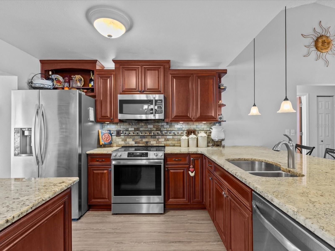
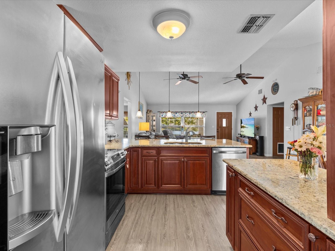
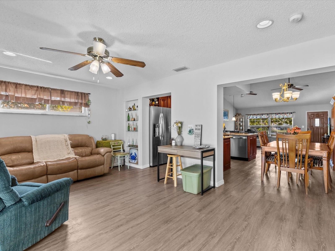
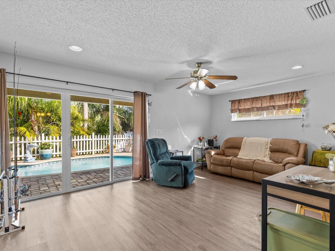
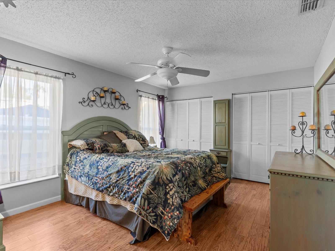
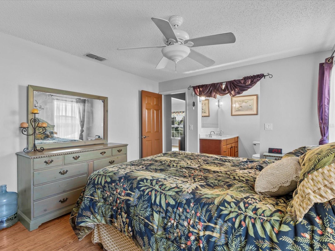
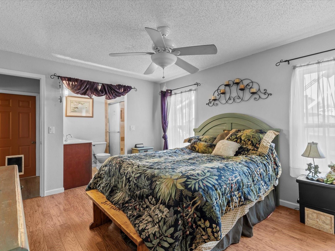
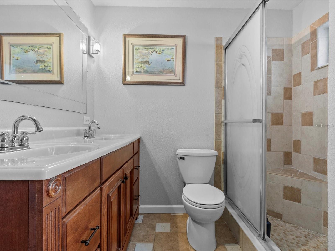
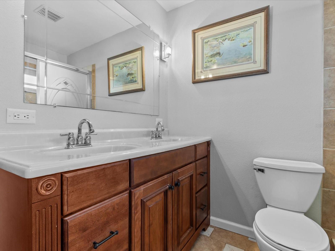
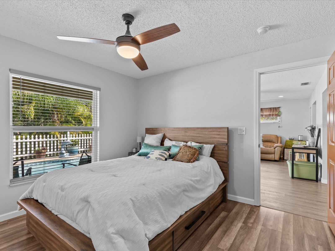
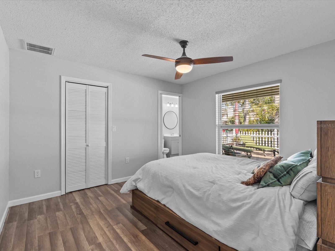
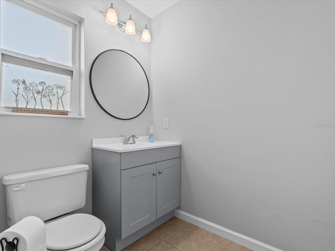
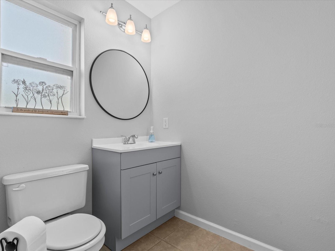
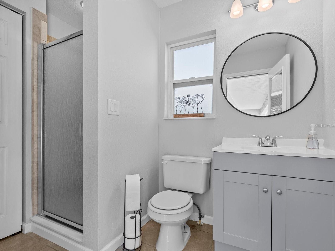
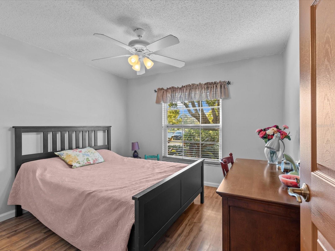
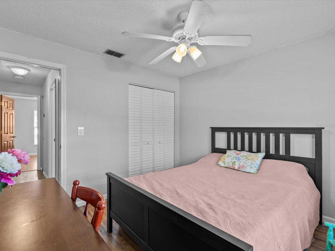
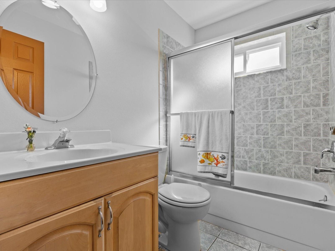
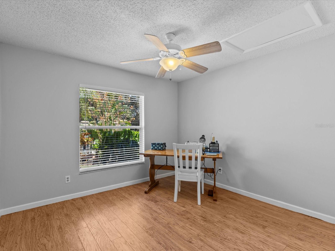
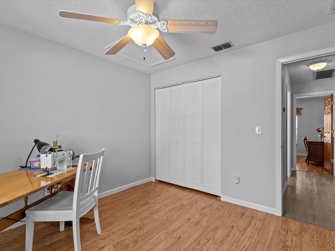
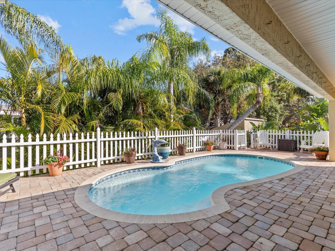
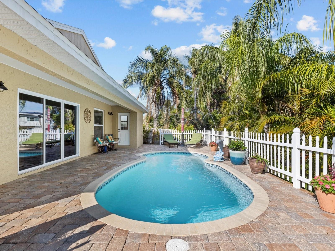
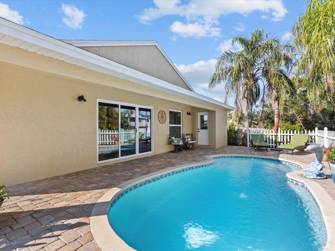
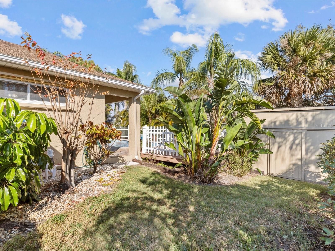
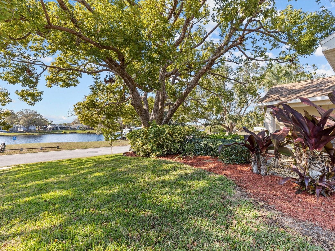
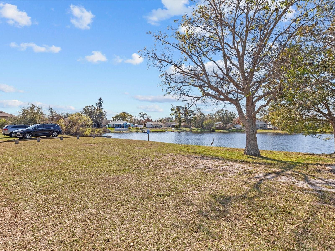
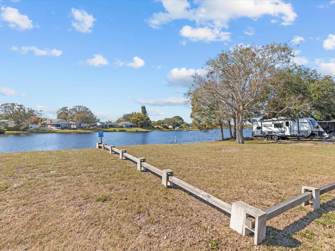
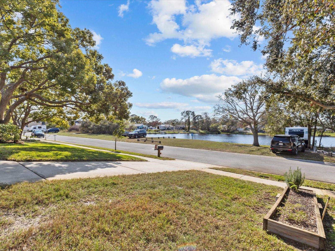
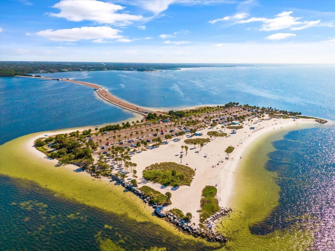
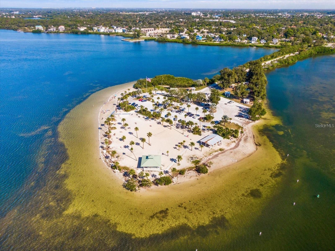
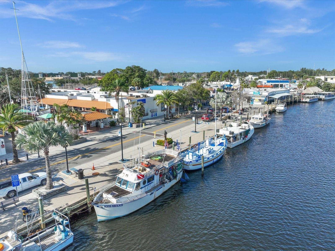
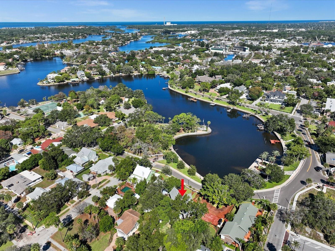
- MLS#: TB8345024 ( Residential )
- Street Address: 807 Cavemill Way
- Viewed: 47
- Price: $499,000
- Price sqft: $264
- Waterfront: No
- Year Built: 1984
- Bldg sqft: 1892
- Bedrooms: 4
- Total Baths: 3
- Full Baths: 3
- Garage / Parking Spaces: 1
- Days On Market: 20
- Additional Information
- Geolocation: 28.1393 / -82.7754
- County: PINELLAS
- City: TARPON SPRINGS
- Zipcode: 34689
- Subdivision: Gulfview Ridge
- Elementary School: Sunset Hills Elementary PN
- Middle School: Tarpon Springs Middle PN
- High School: Tarpon Springs High PN
- Provided by: COLDWELL BANKER REALTY
- Contact: Renee Gialousis
- 727-781-3700

- DMCA Notice
-
DescriptionStunning 4 Bedroom Pool Home with Lake Views in Tarpon Springs Welcome home to this beautifully updated and impeccably maintained 4 bedroom, 3 bathroom pool home, offering breathtaking lake views in the heart of charming Tarpon Springs. With nearly 1,900 square feet of living space, this home combines modern upgrades with inviting comfort. As you arrive, youre greeted by a welcoming front patio, perfect for relaxing while taking in the serene lake views. Step inside to discover a spacious living room with soaring ceilings and newer luxury vinyl flooring. The stunning, updated kitchen is a chefs dream, featuring wood cabinetry, a travertine backsplash, massive granite countertops, and top of the line appliancesall less than two years old. Whether dining at the oversized breakfast bar or in the adjoining dining area, every meal feels special. Beyond the kitchen, the Florida room leads to an expansive back deck overlooking a sparkling saltwater pool. The lush, tropical backyard creates a private oasis, perfect for entertaining or unwinding. The homes thoughtful split bedroom layout ensures privacy, with two master suites, each featuring its own en suite bath, while the additional two bedrooms share a well appointed third bathroom. Additional highlights include impact windows, a brand new HVAC system (2023), two storage sheds, and extra parking across the street. Nestled in a quiet neighborhood, this home is just minutes from top rated schools, shopping, dining, and all that Tarpon Springs has to offerincluding the famous Sponge Docks, vibrant community festivals, arts and entertainment, and the stunning beaches of Fred Howard Park and Sunset Beach. No deed restrictions and no flood insurance required!
All
Similar
Features
Appliances
- Dishwasher
- Disposal
- Dryer
- Electric Water Heater
- Microwave
- Range
- Refrigerator
- Washer
Home Owners Association Fee
- 0.00
Carport Spaces
- 0.00
Close Date
- 0000-00-00
Cooling
- Central Air
Country
- US
Covered Spaces
- 0.00
Exterior Features
- Hurricane Shutters
- Irrigation System
- Private Mailbox
- Sidewalk
- Sliding Doors
- Storage
Flooring
- Ceramic Tile
- Laminate
- Luxury Vinyl
Garage Spaces
- 1.00
Heating
- Central
- Electric
High School
- Tarpon Springs High-PN
Interior Features
- Ceiling Fans(s)
- Eat-in Kitchen
- High Ceilings
- Living Room/Dining Room Combo
- Open Floorplan
- Solid Surface Counters
- Solid Wood Cabinets
- Split Bedroom
- Stone Counters
- Thermostat
- Walk-In Closet(s)
- Window Treatments
Legal Description
- GULFVIEW RIDGE BLK P
- LOT 17
Levels
- One
Living Area
- 1892.00
Lot Features
- City Limits
- Landscaped
- Sidewalk
- Paved
Middle School
- Tarpon Springs Middle-PN
Area Major
- 34689 - Tarpon Springs
Net Operating Income
- 0.00
Occupant Type
- Owner
Parcel Number
- 14-27-15-34767-016-0170
Parking Features
- Garage Door Opener
- Parking Pad
Pool Features
- Gunite
- In Ground
- Outside Bath Access
- Salt Water
- Tile
Property Type
- Residential
Roof
- Shingle
School Elementary
- Sunset Hills Elementary-PN
Sewer
- Public Sewer
Tax Year
- 2024
Township
- 27
Utilities
- Cable Connected
- Electricity Connected
- Public
- Sewer Connected
- Sprinkler Well
- Street Lights
- Water Connected
View
- Water
Views
- 47
Virtual Tour Url
- https://www.propertypanorama.com/instaview/stellar/TB8345024
Water Source
- Public
Year Built
- 1984
The information provided by this website is for the personal, non-commercial use of consumers and may not be used for any purpose other than to identify prospective properties consumers may be interested in purchasing.
Display of MLS data is usually deemed reliable but is NOT guaranteed accurate.
Datafeed Last updated on February 28, 2025 @ 12:00 am
Display of MLS data is usually deemed reliable but is NOT guaranteed accurate.
Datafeed Last updated on February 28, 2025 @ 12:00 am
©2006-2025 brokerIDXsites.com - https://brokerIDXsites.com
Sign Up Now for Free!X
Call Direct: Brokerage Office: Mobile: 352.442.9386
Registration Benefits:
- New Listings & Price Reduction Updates sent directly to your email
- Create Your Own Property Search saved for your return visit.
- "Like" Listings and Create a Favorites List
* NOTICE: By creating your free profile, you authorize us to send you periodic emails about new listings that match your saved searches and related real estate information.If you provide your telephone number, you are giving us permission to call you in response to this request, even if this phone number is in the State and/or National Do Not Call Registry.
Already have an account? Login to your account.
