Share this property:
Contact Julie Ann Ludovico
Schedule A Showing
Request more information
- Home
- Property Search
- Search results
- 5873 Meadowpark Place, LITHIA, FL 33547
Property Photos
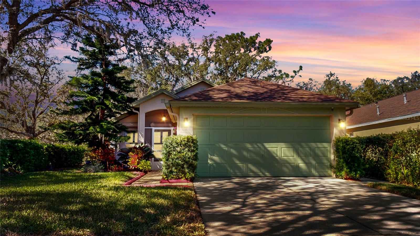

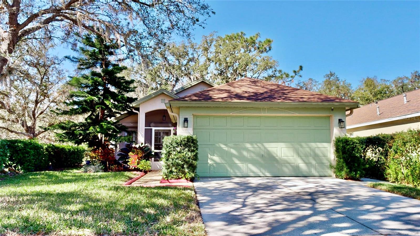
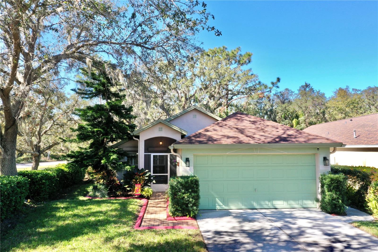
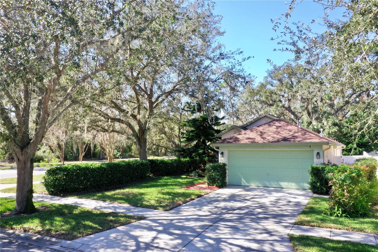
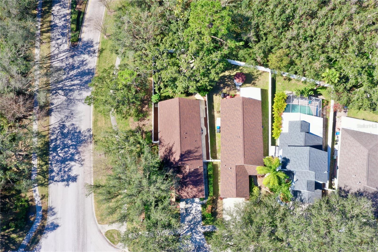
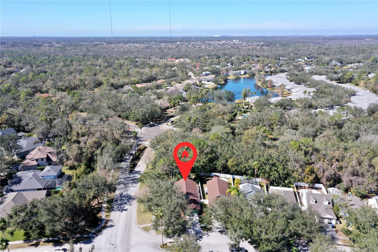
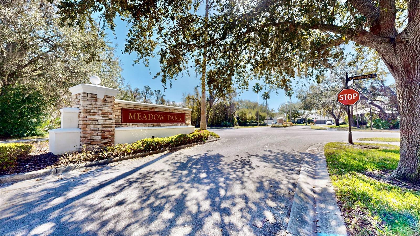
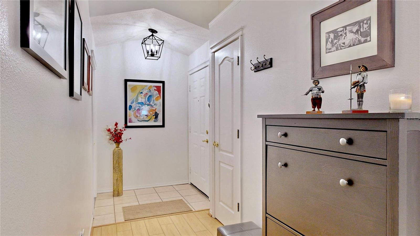
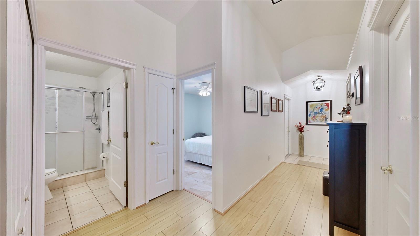
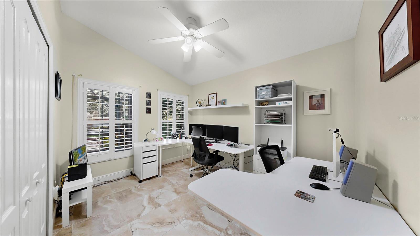
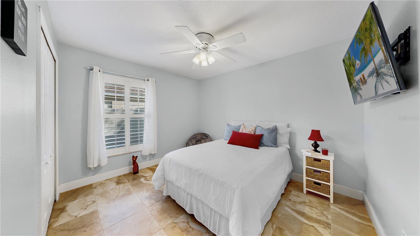
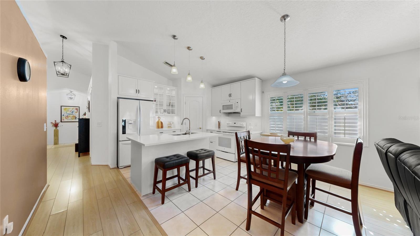
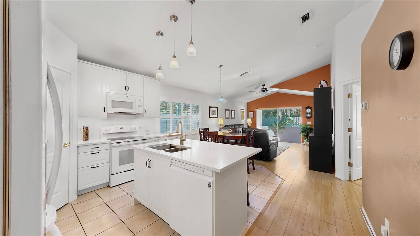
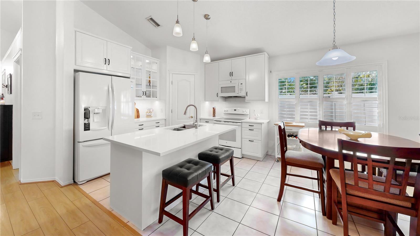
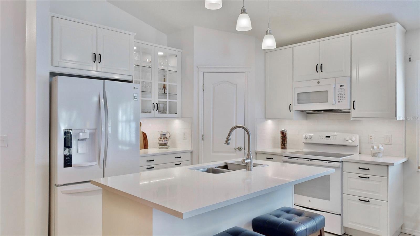
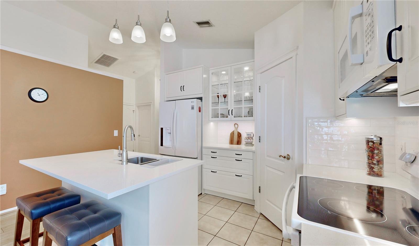
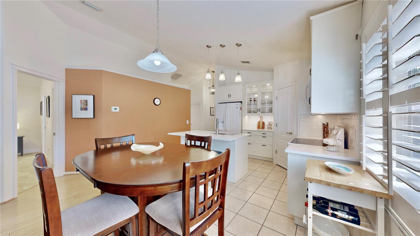
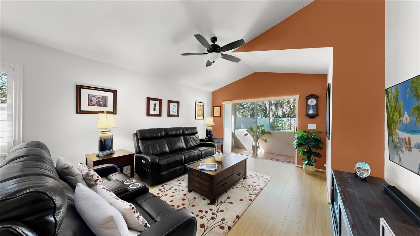
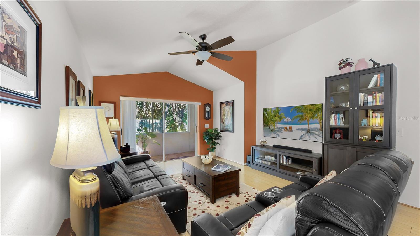
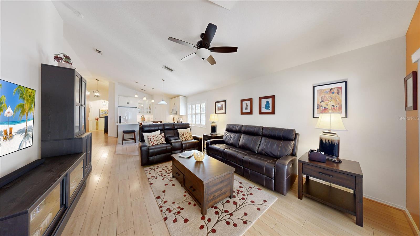
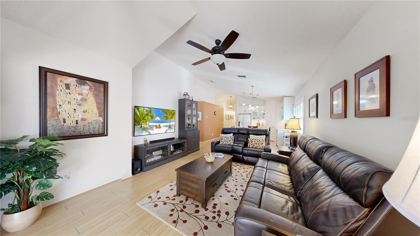
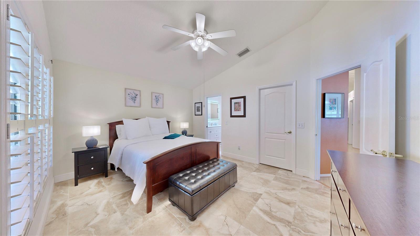
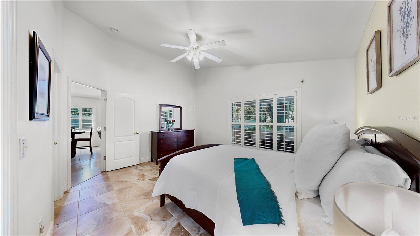
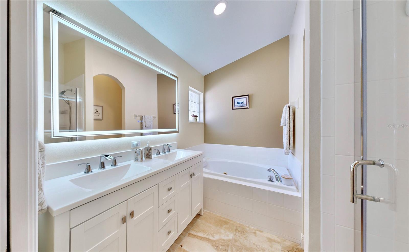
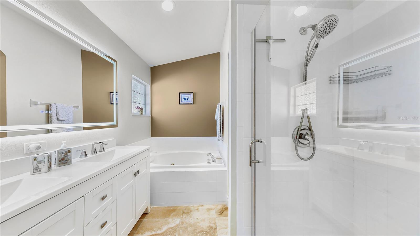
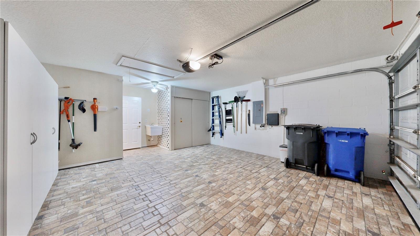
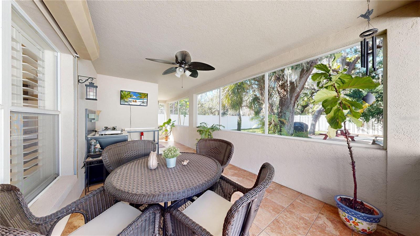
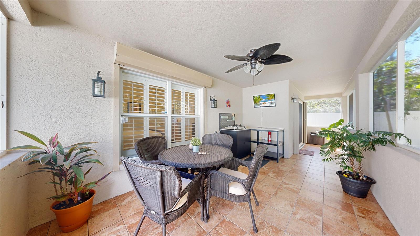
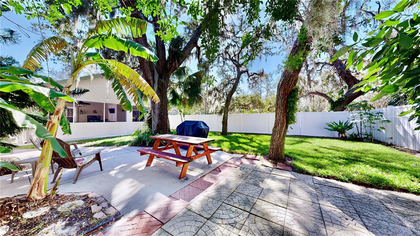
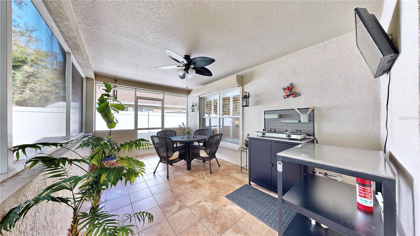
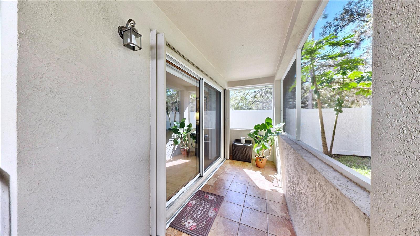
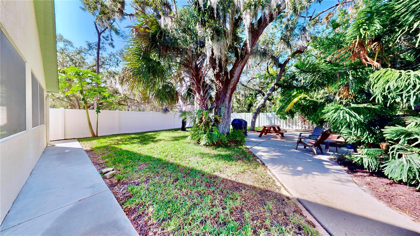
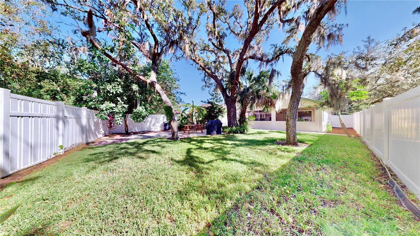
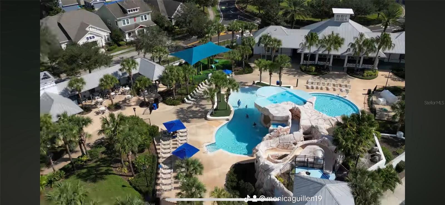
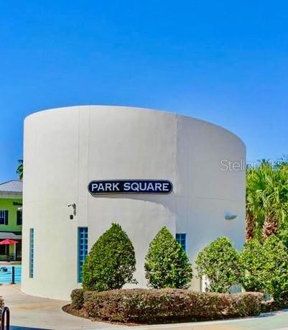
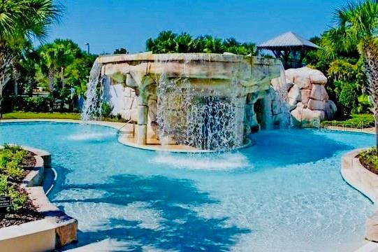


- MLS#: TB8345512 ( Residential )
- Street Address: 5873 Meadowpark Place
- Viewed: 2
- Price: $364,900
- Price sqft: $184
- Waterfront: No
- Year Built: 2000
- Bldg sqft: 1978
- Bedrooms: 3
- Total Baths: 2
- Full Baths: 2
- Garage / Parking Spaces: 2
- Days On Market: 3
- Additional Information
- Geolocation: 27.8455 / -82.2322
- County: HILLSBOROUGH
- City: LITHIA
- Zipcode: 33547
- Subdivision: Fishhawk Ranch
- Elementary School: Bevis HB
- Middle School: Randall HB
- High School: Newsome HB
- Provided by: WESTON GROUP
- Contact: Monica Guillen
- 813-530-4338

- DMCA Notice
-
DescriptionAmazing opprortunity! Corner lot! This 3/2, 2 car garage home is listed at a great price and located in the desirable fishhawk ranch! This community is filled with scenic ponds and trails, resort style amenities, clubhouses, parks and playgrounds, and zoned for all a rated schools! The home showcases a modern open layout and a touch of elegance with cathedral ceilings & plantation shutters plus a fully renovated kitchen with center island! Quartz countertops & tiled blacksplash! Split bedroom floorplan with the separate master suite including a walk in closet with the bathroom featuring a double sink vanity with led lighted mirror, garden tub, & separate shower with glass enclosure! Step outside, into the screened in lanai with tile flooring. The spacious backyard is fully fenced with lush vegetation and no rear neighbors for extra privacy! There is beautiful, paved area perfect for outdoor lounging, grilling, or a fire pit! Fishhawk is known for its world class amenities. 5 resort style pools, clubhouse, tennis & basketball courts throughout! Don't miss out on this one, call today to schedule a private viewing!
All
Similar
Features
Appliances
- Dishwasher
- Disposal
- Microwave
- Range
- Refrigerator
Association Amenities
- Clubhouse
- Recreation Facilities
Home Owners Association Fee
- 125.00
Home Owners Association Fee Includes
- Pool
- Recreational Facilities
Association Name
- GrandManors at FishHawk/ Deanna Vaughn
Association Phone
- 813-578-8884
Carport Spaces
- 0.00
Close Date
- 0000-00-00
Cooling
- Central Air
Country
- US
Covered Spaces
- 0.00
Exterior Features
- Hurricane Shutters
- Sidewalk
- Sliding Doors
- Sprinkler Metered
Fencing
- Fenced
Flooring
- Carpet
- Ceramic Tile
- Laminate
Furnished
- Unfurnished
Garage Spaces
- 2.00
Heating
- Central
High School
- Newsome-HB
Interior Features
- Cathedral Ceiling(s)
- Ceiling Fans(s)
- Living Room/Dining Room Combo
- Solid Wood Cabinets
- Thermostat
- Walk-In Closet(s)
- Window Treatments
Legal Description
- FISHHAWK RANCH PHASE 2 PARCEL G LOT 1 BLOCK 16
Levels
- One
Living Area
- 1295.00
Middle School
- Randall-HB
Area Major
- 33547 - Lithia
Net Operating Income
- 0.00
Occupant Type
- Owner
Parcel Number
- U-29-30-21-38B-000016-00001.0
Parking Features
- Driveway
- Garage Door Opener
Pets Allowed
- Yes
Property Condition
- Completed
Property Type
- Residential
Roof
- Shingle
School Elementary
- Bevis-HB
Sewer
- Public Sewer
Tax Year
- 2024
Township
- 30
Utilities
- Natural Gas Available
- Public
Virtual Tour Url
- https://www.zillow.com/view-imx/f50ddcc5-0135-4179-b882-268180b4e32d/?initialViewType=pano&hidePhotos=true&setAttribution=mls&wl=true&utm_source=email&utm_medium=email&utm_campaign=emm-3dtourpublished
Water Source
- Public
Year Built
- 2000
Zoning Code
- PD
Listing Data ©2025 Greater Fort Lauderdale REALTORS®
Listings provided courtesy of The Hernando County Association of Realtors MLS.
Listing Data ©2025 REALTOR® Association of Citrus County
Listing Data ©2025 Royal Palm Coast Realtor® Association
The information provided by this website is for the personal, non-commercial use of consumers and may not be used for any purpose other than to identify prospective properties consumers may be interested in purchasing.Display of MLS data is usually deemed reliable but is NOT guaranteed accurate.
Datafeed Last updated on February 5, 2025 @ 12:00 am
©2006-2025 brokerIDXsites.com - https://brokerIDXsites.com
Sign Up Now for Free!X
Call Direct: Brokerage Office: Mobile: 352.442.9386
Registration Benefits:
- New Listings & Price Reduction Updates sent directly to your email
- Create Your Own Property Search saved for your return visit.
- "Like" Listings and Create a Favorites List
* NOTICE: By creating your free profile, you authorize us to send you periodic emails about new listings that match your saved searches and related real estate information.If you provide your telephone number, you are giving us permission to call you in response to this request, even if this phone number is in the State and/or National Do Not Call Registry.
Already have an account? Login to your account.
