Share this property:
Contact Julie Ann Ludovico
Schedule A Showing
Request more information
- Home
- Property Search
- Search results
- 15927 Ternglade Drive, LITHIA, FL 33547
Property Photos
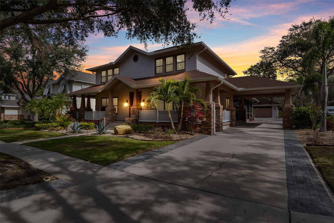

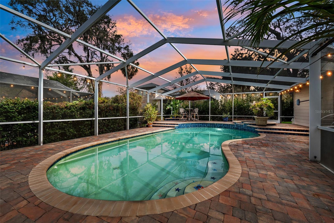
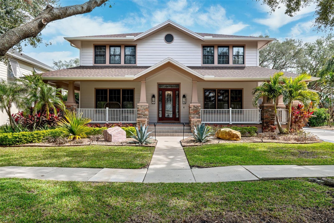
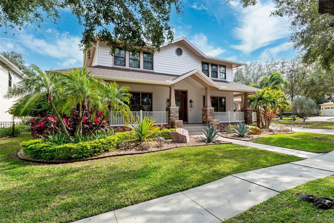
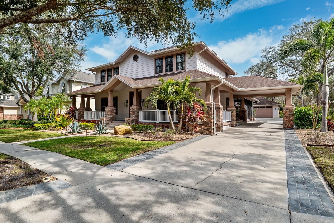
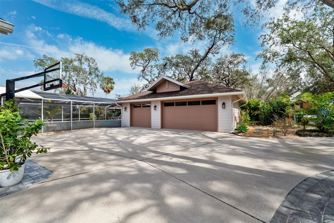
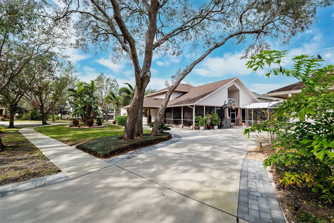
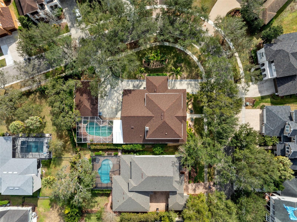
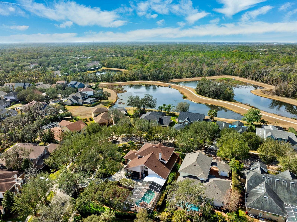
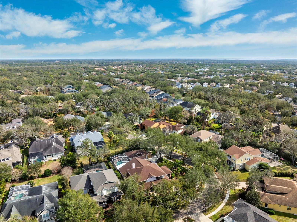
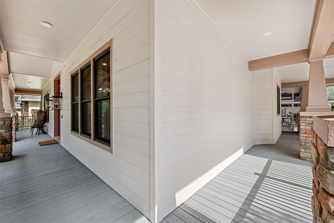
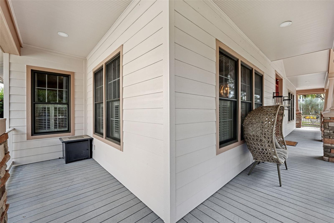
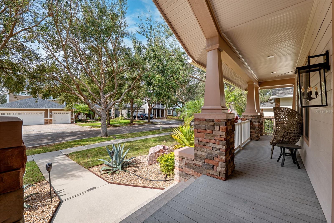
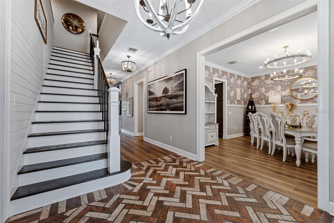
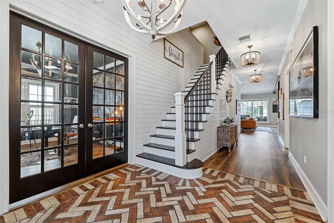
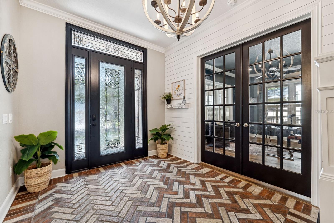
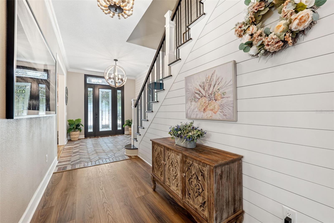
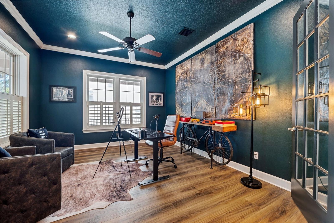
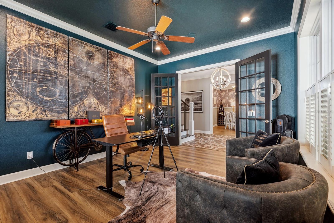
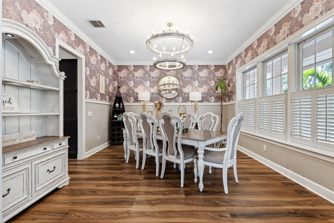
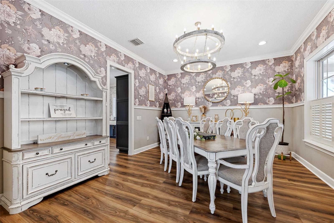
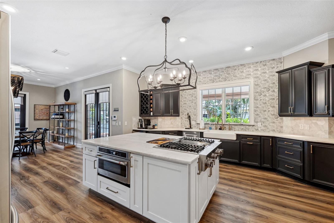
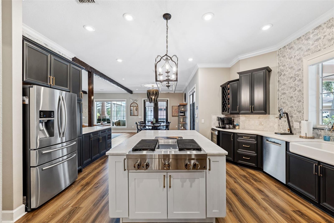
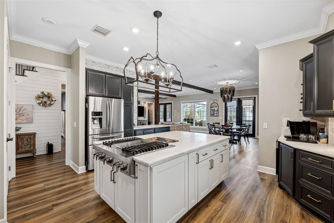
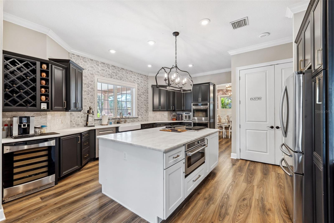
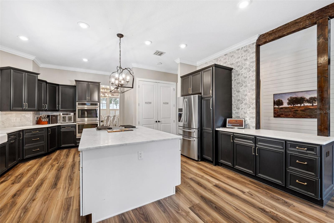
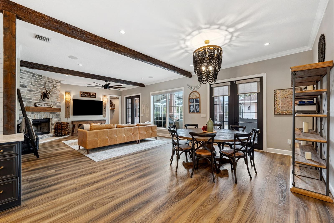
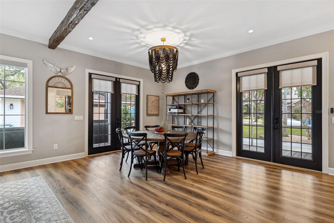
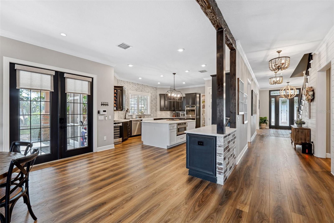
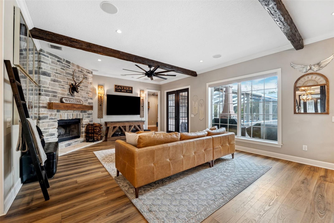
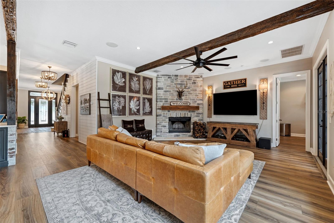
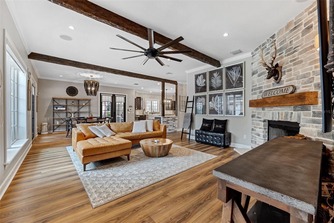
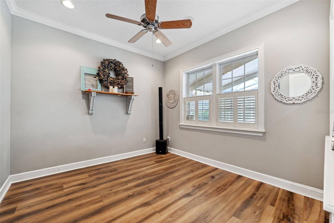
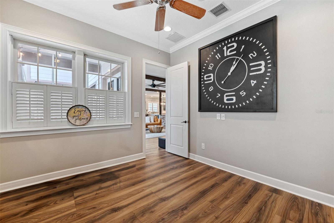
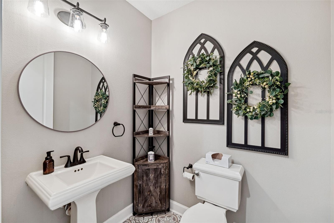
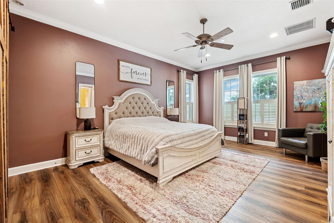
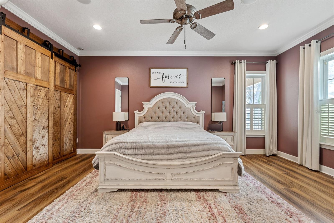
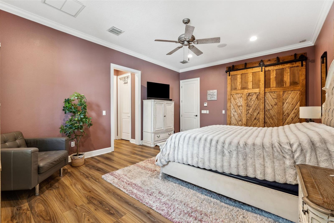
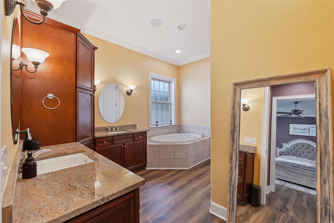
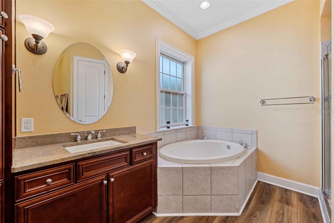
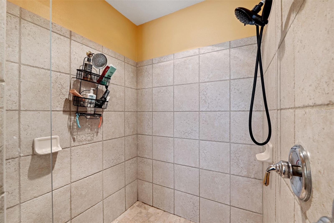
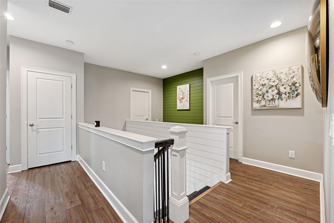
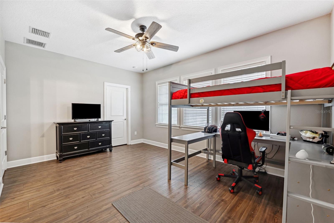
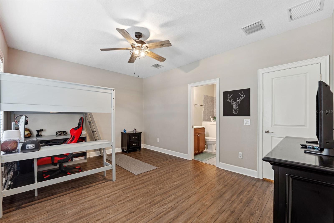
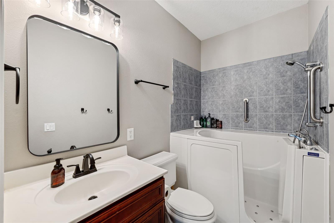
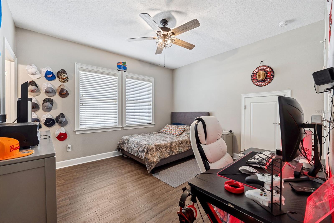
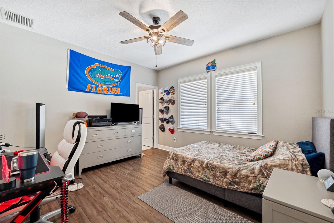
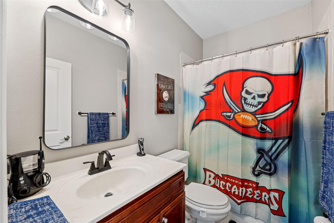
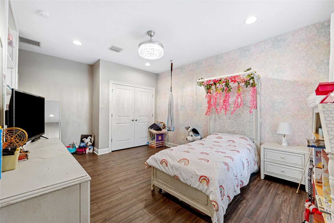
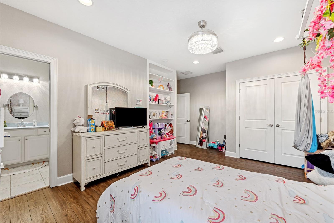
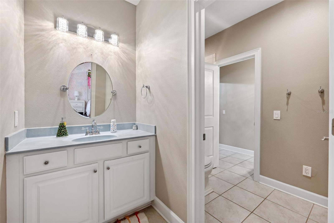
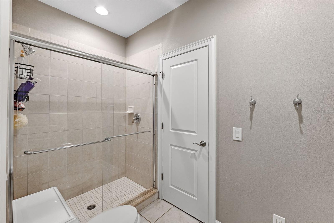
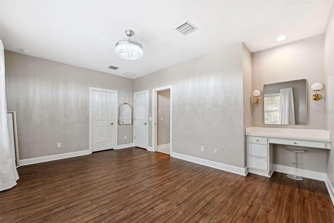
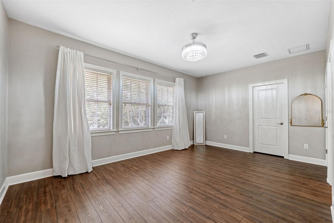
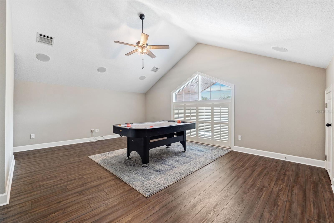
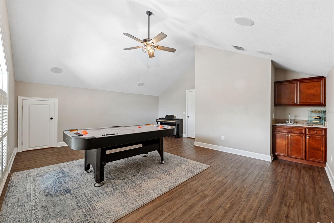
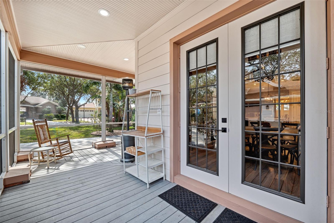
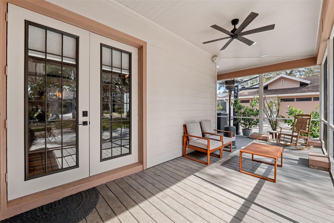
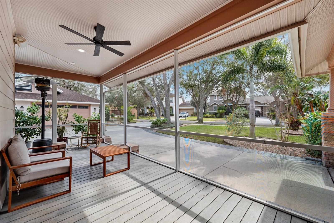
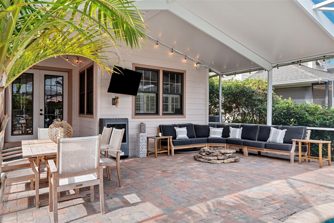
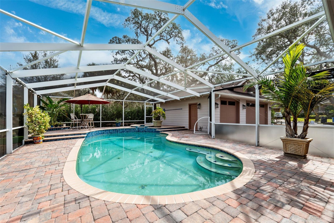
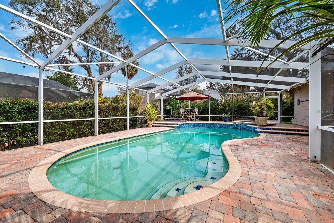
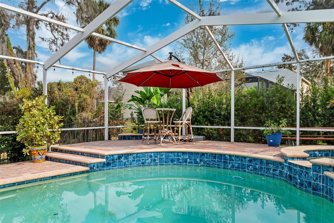
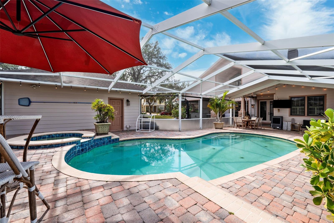
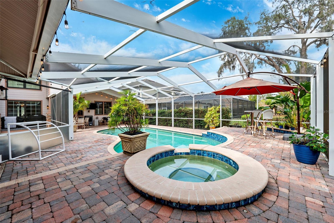
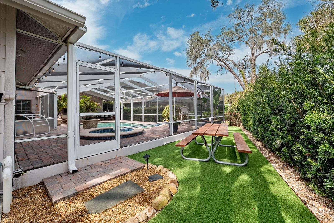
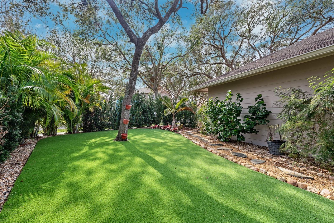
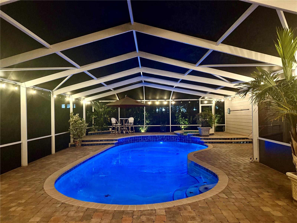
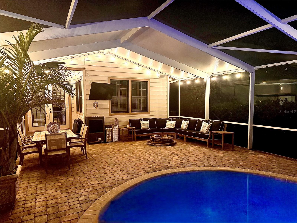
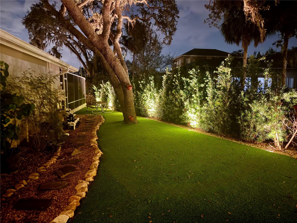
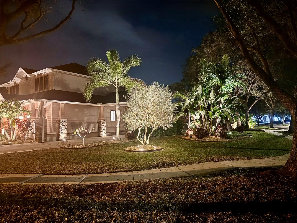
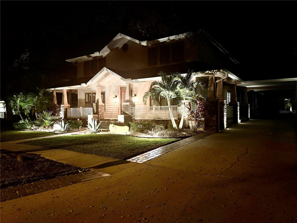
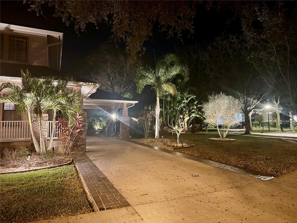
- MLS#: TB8345772 ( Residential )
- Street Address: 15927 Ternglade Drive
- Viewed: 128
- Price: $1,149,000
- Price sqft: $179
- Waterfront: No
- Year Built: 2007
- Bldg sqft: 6425
- Bedrooms: 5
- Total Baths: 5
- Full Baths: 4
- 1/2 Baths: 1
- Garage / Parking Spaces: 3
- Days On Market: 33
- Additional Information
- Geolocation: 27.8476 / -82.2188
- County: HILLSBOROUGH
- City: LITHIA
- Zipcode: 33547
- Subdivision: Fishhawk Ranch Ph 2 Prcl
- Elementary School: Fishhawk Creek HB
- Middle School: Randall HB
- High School: Newsome HB
- Provided by: WESTON GROUP
- Contact: Monica Guillen
- 813-530-4338

- DMCA Notice
-
DescriptionLuxury living at it's finest! New roof! This stunning tradtional style private pool home boasts 5 bedrooms, 4. 5 bathrooms, detached 3 car garage plus a carport! Located on a spacious corner lot in the gated area of ternwood in the desirable fishhawk ranch! This community is filled with scenic ponds and trails, resort style amenities, clubhouses, parks and playgrounds, and zoned for all a rated schools! As you arrive, you will notice the homes lush landscaping, magnificent wrap around porch, brick accents, and widened driveway with side entry decorated with stone pavers! Step inside, and you will be greeted with a grand staircase, recently updated with a brand new banister and spindles, and a shiplap wall along the hallway and staircase. The office/ study is to your left with a formal dining room to your right. Freshly painted interior/exterior, plantation shutters, crown molding, & new lvp flooring throughout! The fully remodeled kitchen features a center island with a built in pull down microwave & 5 burner gas cooktop with a retractable exhaust, built in double oven, cabinet wine rack with wine fridge, high end stainless french door refrigerator, custom backsplash & leathered marble countertops, well lit with recessed lighting and a beautiful custom light fixture over the island. Next to the kitchen is a spacious eat in area with french doors leading to an outside screened side porch, completely separate from the lanai and wrap around porch! Adjacent is the great room, adorned with decorative ceiling beams and a new wood burning fireplace! Surround sound system inside and out! The owner's suite is downstairs showcasing the split bedroom floorplan, as well as an extra room that can be utilized as a second office. Upstairs are are the additional 4 bedrooms, with 2 of the bedrooms each having their own bathroom and a jack and jill bathroom connecting the remaining 2. Lets not forget the huge bonus room perfect for a game room, playroom, or family room! Outside is the screened in lanai with pavers with a covered outdoor seating area along with the private pool & spa! Plus, extra yard space with a stone walkway and newly planted privacy hedges! Don't miss out on this one, call today for your private viewing! **price reduction**
All
Similar
Features
Appliances
- Built-In Oven
- Cooktop
- Dishwasher
- Disposal
- Dryer
- Microwave
- Refrigerator
- Washer
- Wine Refrigerator
Association Amenities
- Gated
- Park
- Playground
- Pool
- Tennis Court(s)
Home Owners Association Fee
- 409.00
Home Owners Association Fee Includes
- Pool
Association Name
- Sandra Fuentes
Association Phone
- 813-578-8884
Carport Spaces
- 0.00
Close Date
- 0000-00-00
Cooling
- Central Air
Country
- US
Covered Spaces
- 0.00
Exterior Features
- Irrigation System
- Private Mailbox
- Sidewalk
Flooring
- Carpet
- Tile
- Vinyl
Furnished
- Unfurnished
Garage Spaces
- 3.00
Heating
- Central
High School
- Newsome-HB
Interior Features
- Built-in Features
- Ceiling Fans(s)
- Kitchen/Family Room Combo
- Open Floorplan
- Solid Surface Counters
- Walk-In Closet(s)
- Wet Bar
Legal Description
- FISHHAWK RANCH PHASE 2 PARCEL H-H LOT 6 BLOCK 104
Levels
- Two
Living Area
- 4222.00
Lot Features
- Corner Lot
- Paved
Middle School
- Randall-HB
Area Major
- 33547 - Lithia
Net Operating Income
- 0.00
Occupant Type
- Owner
Parcel Number
- U-28-30-21-79X-000104-00006.0
Parking Features
- Oversized
Pets Allowed
- Yes
Pool Features
- Gunite
- In Ground
- Screen Enclosure
Property Type
- Residential
Roof
- Shingle
School Elementary
- Fishhawk Creek-HB
Sewer
- Public Sewer
Style
- Traditional
Tax Year
- 2024
Township
- 30
Utilities
- Electricity Connected
- Public
Views
- 128
Virtual Tour Url
- https://www.zillow.com/view-imx/6a5cf2d4-2929-4d92-a259-79f90e36c89a?setAttribution=mls&wl=true&initialViewType=pano&utm_source=dashboard
Water Source
- Public
Year Built
- 2007
Zoning Code
- PD
Listing Data ©2025 Greater Fort Lauderdale REALTORS®
Listings provided courtesy of The Hernando County Association of Realtors MLS.
Listing Data ©2025 REALTOR® Association of Citrus County
Listing Data ©2025 Royal Palm Coast Realtor® Association
The information provided by this website is for the personal, non-commercial use of consumers and may not be used for any purpose other than to identify prospective properties consumers may be interested in purchasing.Display of MLS data is usually deemed reliable but is NOT guaranteed accurate.
Datafeed Last updated on March 9, 2025 @ 12:00 am
©2006-2025 brokerIDXsites.com - https://brokerIDXsites.com
Sign Up Now for Free!X
Call Direct: Brokerage Office: Mobile: 352.442.9386
Registration Benefits:
- New Listings & Price Reduction Updates sent directly to your email
- Create Your Own Property Search saved for your return visit.
- "Like" Listings and Create a Favorites List
* NOTICE: By creating your free profile, you authorize us to send you periodic emails about new listings that match your saved searches and related real estate information.If you provide your telephone number, you are giving us permission to call you in response to this request, even if this phone number is in the State and/or National Do Not Call Registry.
Already have an account? Login to your account.
