Share this property:
Contact Julie Ann Ludovico
Schedule A Showing
Request more information
- Home
- Property Search
- Search results
- 5607 Tanagergrove Way, LITHIA, FL 33547
Property Photos
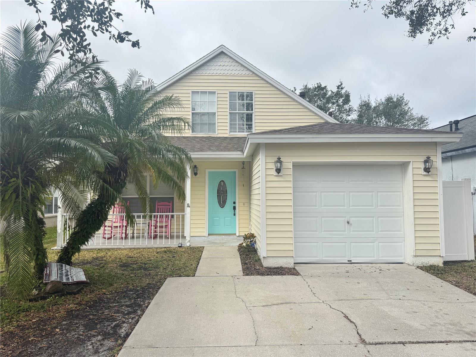

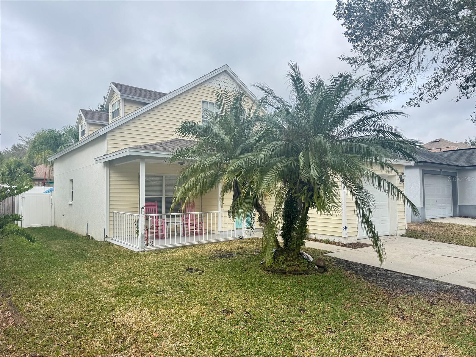
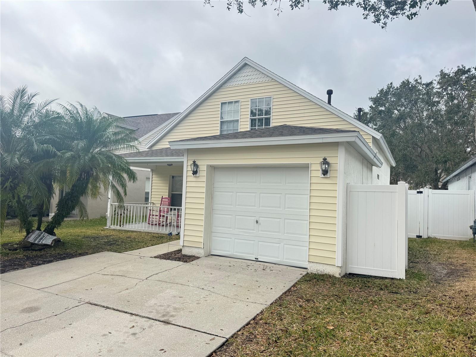
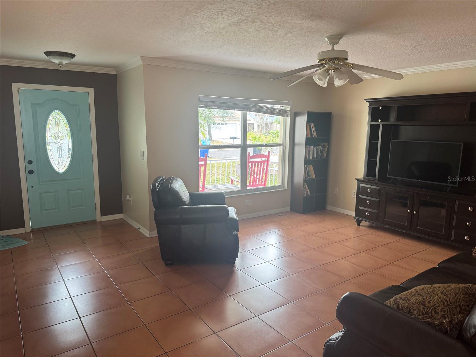
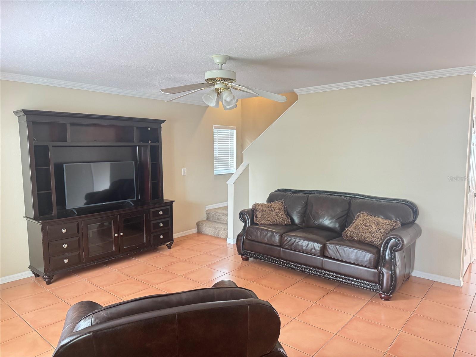
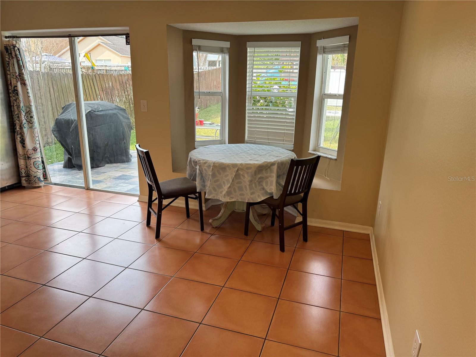
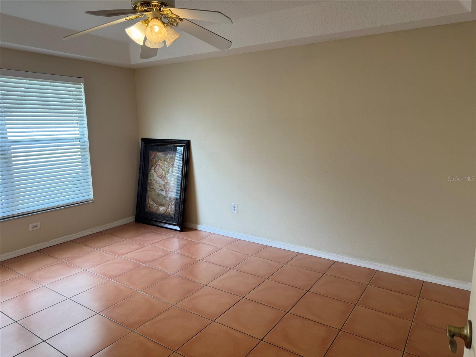
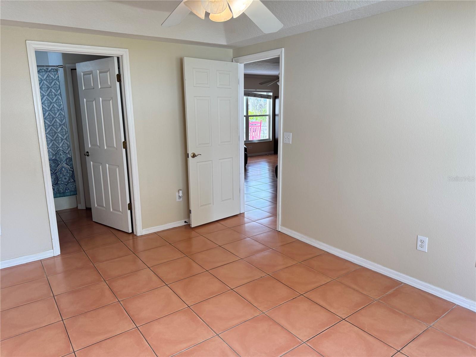
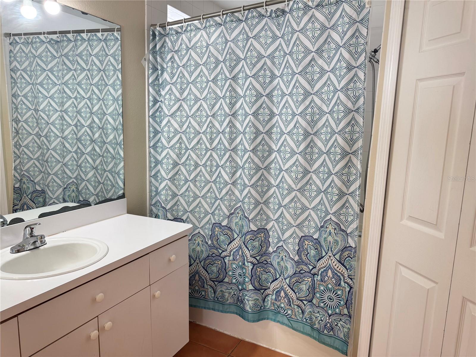
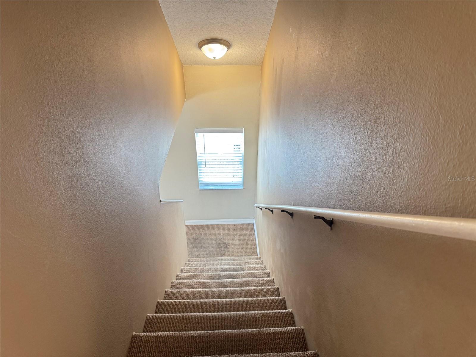
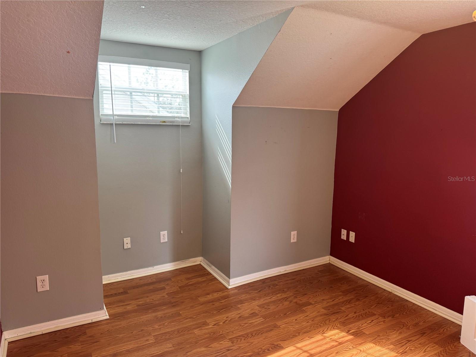
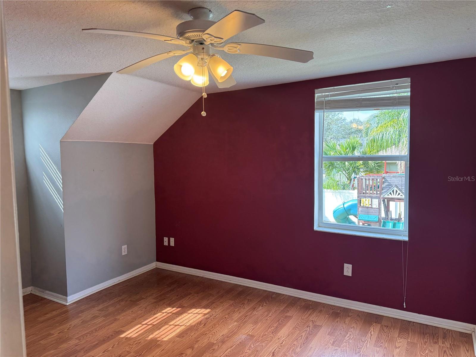
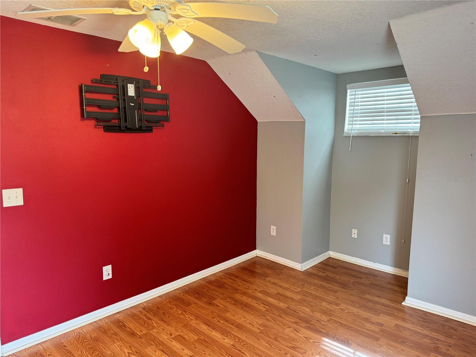
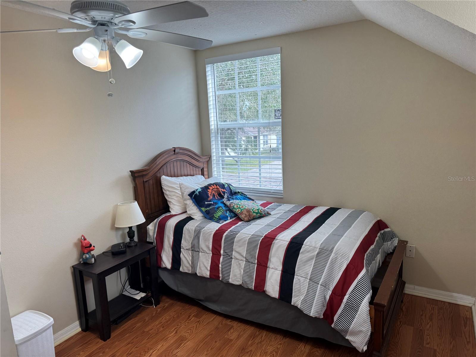
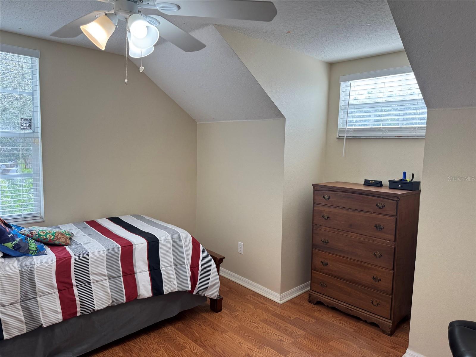
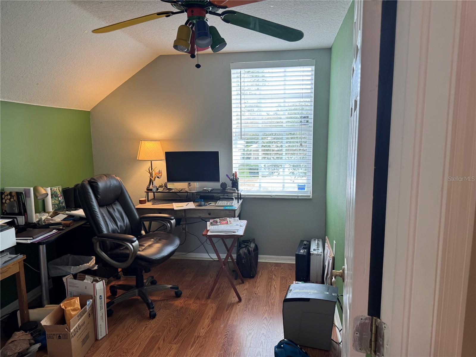
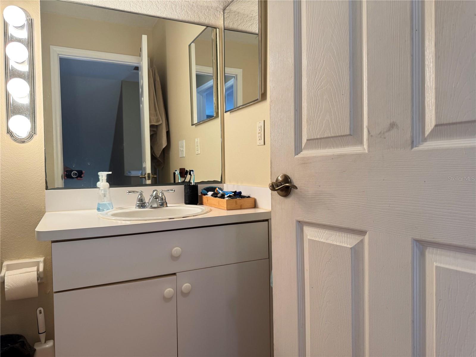
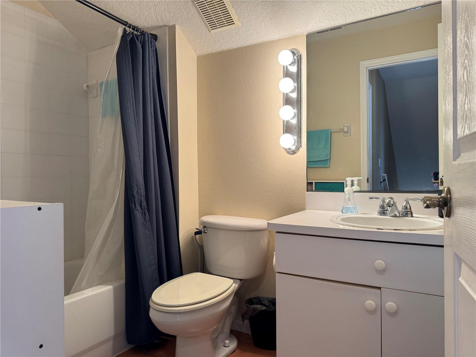
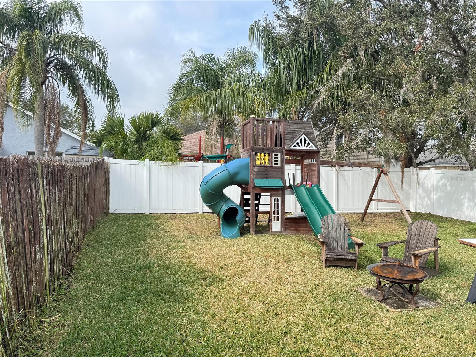
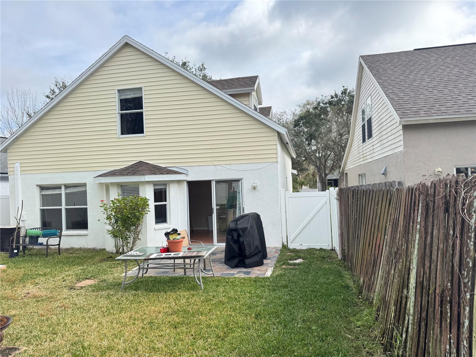
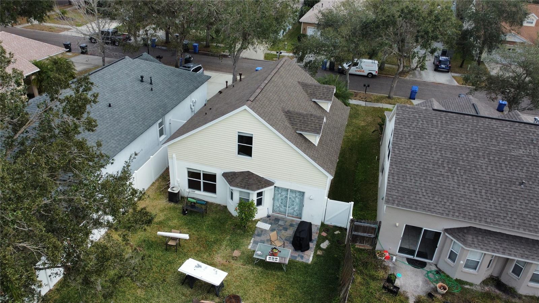
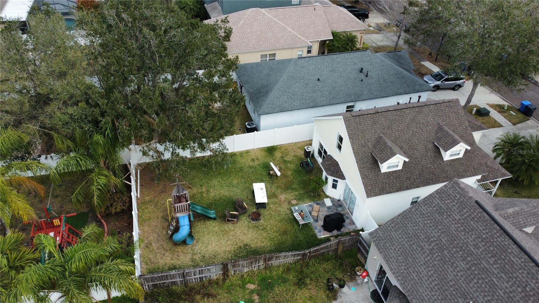


















- MLS#: TB8345999 ( Residential )
- Street Address: 5607 Tanagergrove Way
- Viewed: 176
- Price: $370,000
- Price sqft: $202
- Waterfront: No
- Year Built: 2001
- Bldg sqft: 1828
- Bedrooms: 4
- Total Baths: 2
- Full Baths: 2
- Garage / Parking Spaces: 1
- Days On Market: 74
- Additional Information
- Geolocation: 27.8492 / -82.2267
- County: HILLSBOROUGH
- City: LITHIA
- Zipcode: 33547
- Subdivision: Fishhawk Ranch Ph 02
- Elementary School: Bevis HB
- Middle School: Randall HB
- High School: Newsome HB
- Provided by: AGILE GROUP REALTY
- Contact: Alex Saudi
- 813-569-6294

- DMCA Notice
-
DescriptionPrice improvement, motivated seller! Charming Windward Charleston Model in Desirable Fishhawk Ranch! This fenced in Charleston model by Windward is located in the highly sought after Tanager Ridge of Fishhawk Ranch. With top rated schools nearby is ideal for families. Upon arriving, relax on your inviting front porch with a cool drink and unwind from your day. Enter through the beautiful leaded glass front door into a spacious and well maintained home. The open concept kitchen is situated at the back of the home and features a cozy dinette area with an optional window seat and bay window. Sliding glass doors lead out to a large patio and backyard, perfect for outdoor activities, complete with a swing set. The master suite is located on the first floor and boasts tiled flooring, a walk in closet, and an ensuite bathroom. The expansive family room is filled with natural light and framed by elegant crown molding. Upstairs, youll find three additional bedrooms, all with engineered wood flooring and plenty of windows that let in the sunshine. This home is priced to sell and won't last long! Schedule your showing today. Dont miss out on this fantastic opportunity!
All
Similar
Features
Appliances
- Dishwasher
- Disposal
- Gas Water Heater
- Microwave
- Range
Home Owners Association Fee
- 120.00
Association Name
- Grand Manors
Association Phone
- 855-947-2636
Carport Spaces
- 0.00
Close Date
- 0000-00-00
Cooling
- Central Air
Country
- US
Covered Spaces
- 0.00
Exterior Features
- Sliding Doors
Fencing
- Fenced
Flooring
- Ceramic Tile
- Laminate
Furnished
- Unfurnished
Garage Spaces
- 1.00
Heating
- Central
High School
- Newsome-HB
Insurance Expense
- 0.00
Interior Features
- Ceiling Fans(s)
Legal Description
- FISHHAWK RANCH PHASE 2 PARCEL I UNIT 2 LOT 17 BLOCK 5
Levels
- Two
Living Area
- 1472.00
Lot Features
- Sidewalk
- Paved
Middle School
- Randall-HB
Area Major
- 33547 - Lithia
Net Operating Income
- 0.00
Occupant Type
- Owner
Open Parking Spaces
- 0.00
Other Expense
- 0.00
Parcel Number
- U-29-30-21-5NM-000005-00017.0
Parking Features
- Driveway
- Garage Door Opener
Pets Allowed
- Yes
Property Condition
- Completed
Property Type
- Residential
Roof
- Shingle
School Elementary
- Bevis-HB
Sewer
- Public Sewer
Style
- Contemporary
Tax Year
- 2024
Utilities
- Cable Connected
- Electricity Connected
- Public
- Sewer Connected
- Street Lights
- Water Connected
Views
- 176
Virtual Tour Url
- https://www.propertypanorama.com/instaview/stellar/TB8345999
Water Source
- Public
Year Built
- 2001
Zoning Code
- PD
Listing Data ©2025 Greater Fort Lauderdale REALTORS®
Listings provided courtesy of The Hernando County Association of Realtors MLS.
Listing Data ©2025 REALTOR® Association of Citrus County
Listing Data ©2025 Royal Palm Coast Realtor® Association
The information provided by this website is for the personal, non-commercial use of consumers and may not be used for any purpose other than to identify prospective properties consumers may be interested in purchasing.Display of MLS data is usually deemed reliable but is NOT guaranteed accurate.
Datafeed Last updated on April 19, 2025 @ 12:00 am
©2006-2025 brokerIDXsites.com - https://brokerIDXsites.com
Sign Up Now for Free!X
Call Direct: Brokerage Office: Mobile: 352.442.9386
Registration Benefits:
- New Listings & Price Reduction Updates sent directly to your email
- Create Your Own Property Search saved for your return visit.
- "Like" Listings and Create a Favorites List
* NOTICE: By creating your free profile, you authorize us to send you periodic emails about new listings that match your saved searches and related real estate information.If you provide your telephone number, you are giving us permission to call you in response to this request, even if this phone number is in the State and/or National Do Not Call Registry.
Already have an account? Login to your account.
