Share this property:
Contact Julie Ann Ludovico
Schedule A Showing
Request more information
- Home
- Property Search
- Search results
- 13182 Twin Bridges Drive, RIVERVIEW, FL 33579
Property Photos
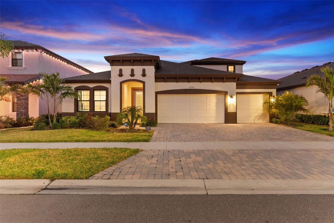

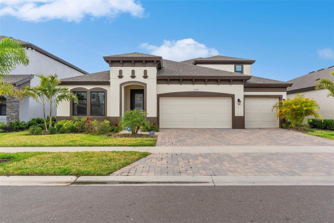
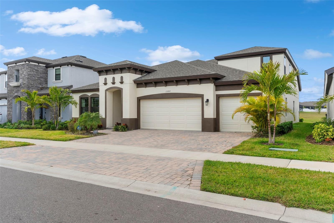
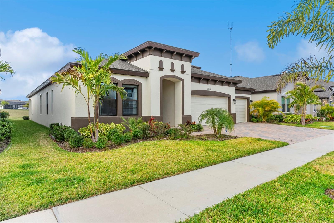
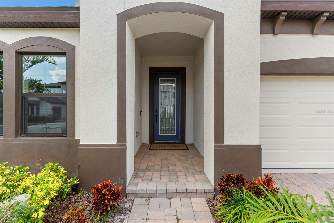
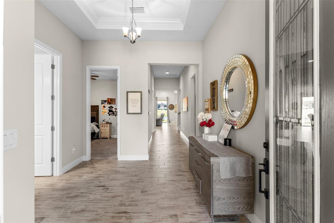
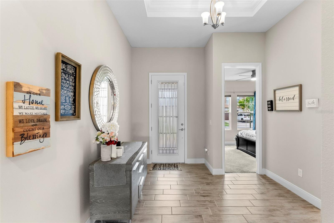
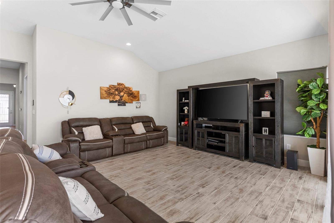
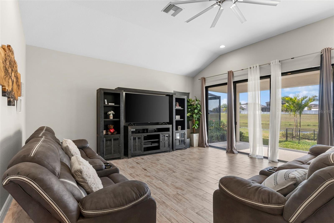
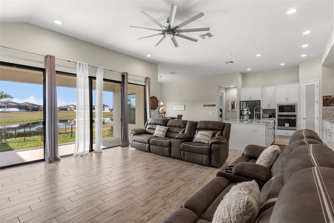
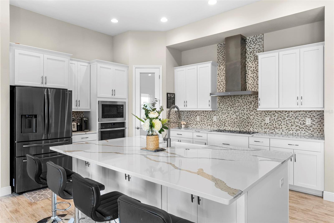
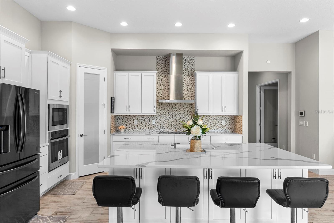
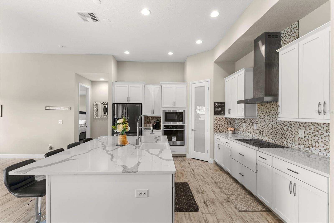
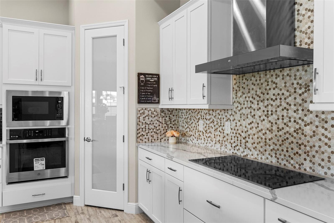
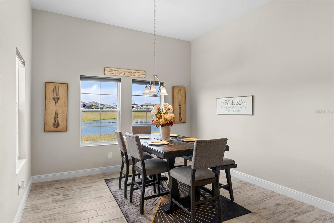
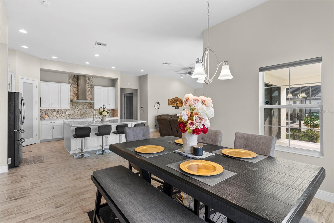
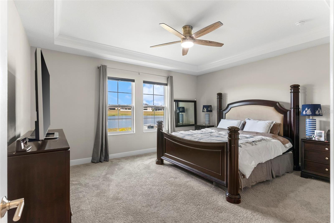
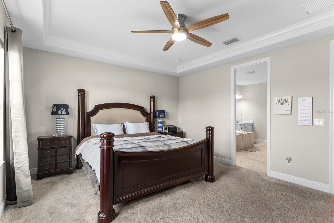
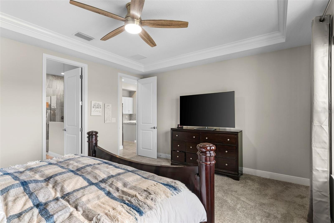
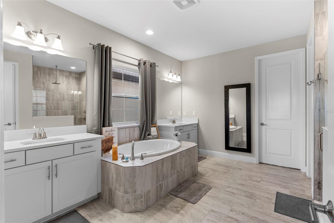
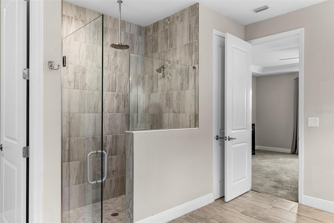
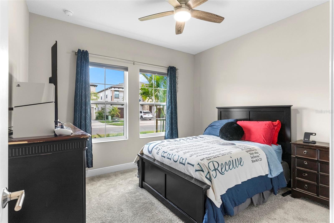
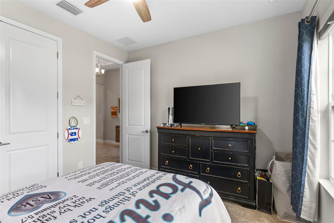
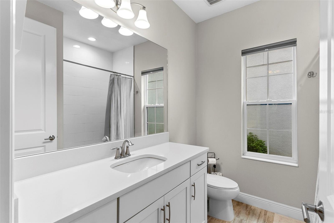
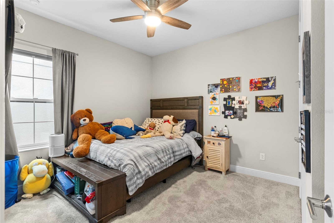
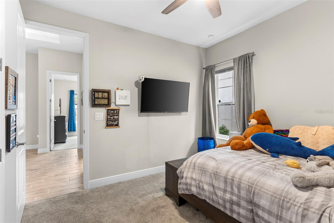
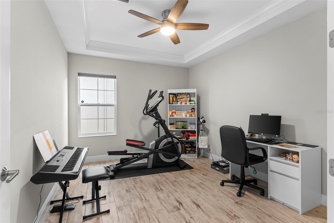
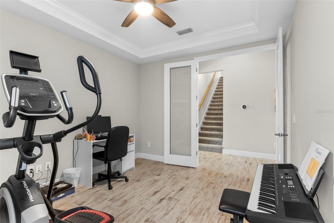
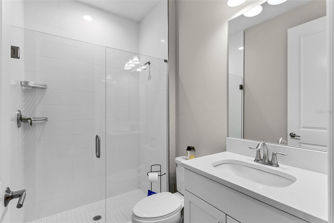
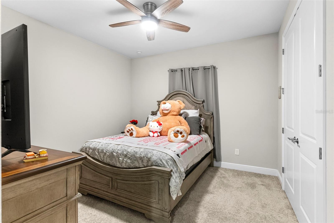
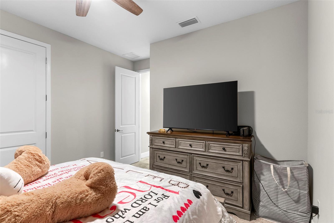
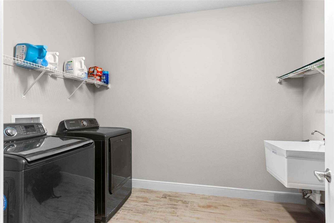
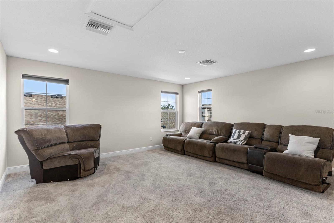
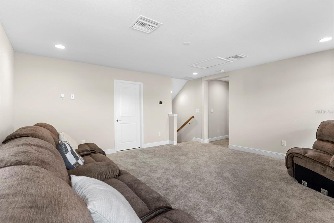
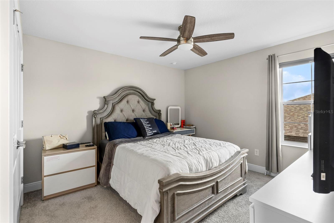
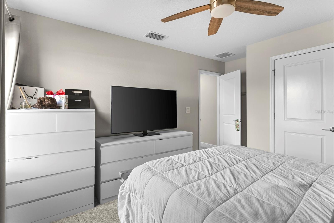
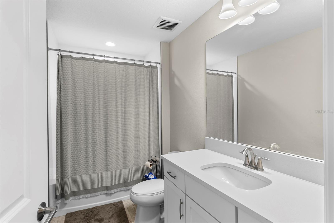
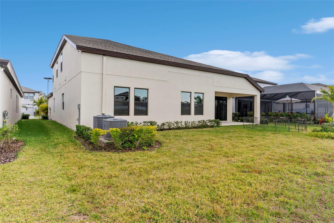
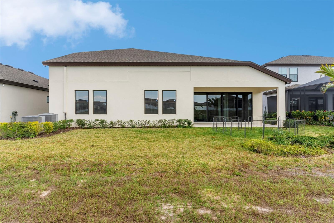
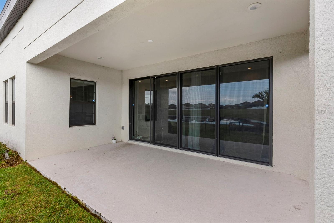
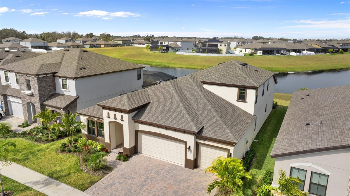
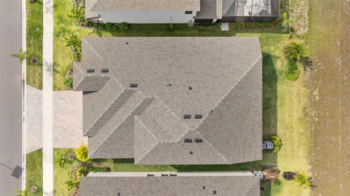
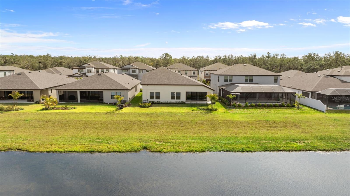
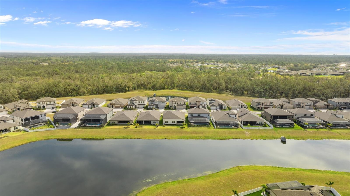
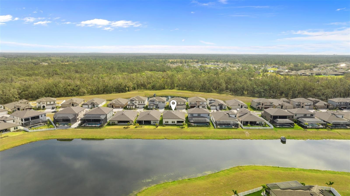
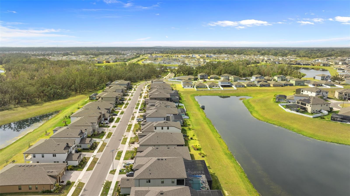
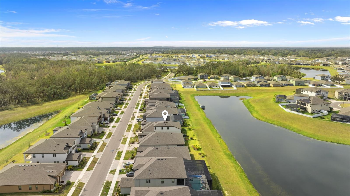
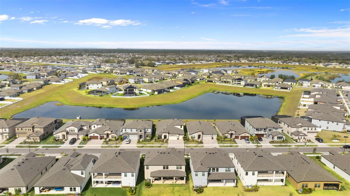
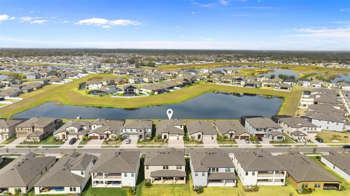
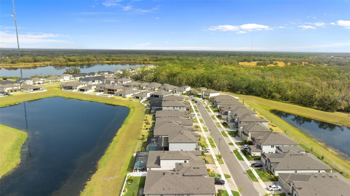
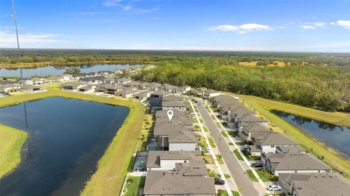
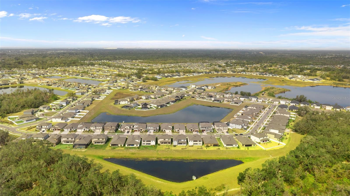
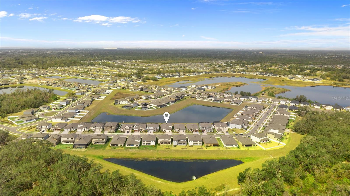
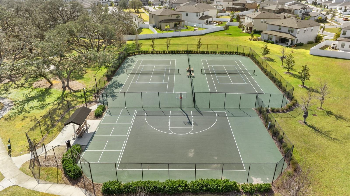
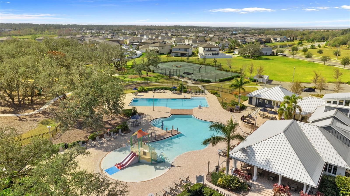
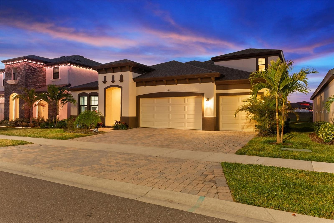
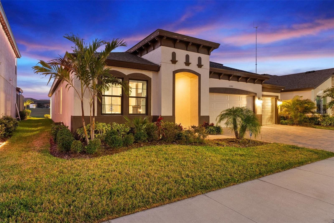
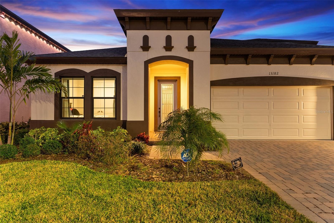
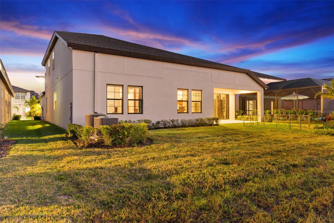
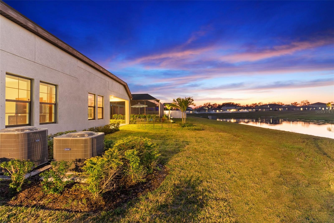
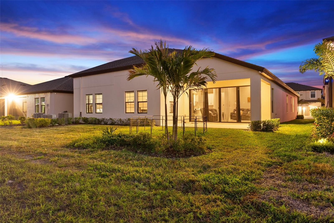
- MLS#: TB8346185 ( Residential )
- Street Address: 13182 Twin Bridges Drive
- Viewed: 145
- Price: $689,999
- Price sqft: $203
- Waterfront: No
- Year Built: 2023
- Bldg sqft: 3405
- Bedrooms: 5
- Total Baths: 4
- Full Baths: 4
- Garage / Parking Spaces: 3
- Days On Market: 76
- Additional Information
- Geolocation: 27.8097 / -82.2627
- County: HILLSBOROUGH
- City: RIVERVIEW
- Zipcode: 33579
- Subdivision: Triple Crk Village N P
- Elementary School: Warren Hope Dawson
- Middle School: Barrington
- High School: Sumner
- Provided by: PINEYWOODS REALTY LLC
- Contact: Ernest Howell III.
- 813-225-1890

- DMCA Notice
-
DescriptionIntroducing THE MOST reasonably priced, luxurious, gently used, Westbay home with the most amazing water view. This Swann IV floor plan is not like any other. This fairly new home (built in 2023) has plenty of upgrades such as Coastal snowy Cabinets and Calacatta Novello Quartz counter tops, beautiful wood tile flooring and even a recently installed home water softener ,filtration system, and reverse osmosis. These are just some of the upgrades that this home has loaded with even MORE POTENTIAL, yes a pool can be built!! Shall we talk about entertaining and hosting? I think we should! When walking down the hallway into the beautiful open floor plan concept, you can't help but notice the 11'4 " tall ceilings that opens up the home! Snowy cabinets and tall ceilings= OPEN and BIG!. This home has FIVE bedrooms and FOUR bathrooms. Guests won't be waiting to use the bathroom at your next holiday party! There are plenty of options! This home even has a spacious bonus room where the homeowner can choose its functionality (play room, man cave, theatre room, additional office space, etc.) Inside, you'll immediately notice the high quality finishes and meticulous design. Quartz countertops in all of the bathrooms! The gourmet kitchen is a masterpiece with elegant quartz countertops. The owner's retreat is a sanctuary with a well appointed master bathroom, complete with a spacious walk in shower. Located in Triple Creek, one of Riverview's premier master planned communities, you'll have access to a multitude of amenities, including two clubhouses, multiple pools, a splash pad, a dog park, tennis, and basketball courts, walking and biking trails, playgrounds, fitness centers, and meeting areas. It's the perfect place to stay active and engaged in this vibrant community. The pictures don't do the water view justice it is something that you have to see in person because it is so beautiful, peaceful, and full of potential!
All
Similar
Features
Appliances
- Cooktop
- Dishwasher
- Dryer
- Range Hood
- Refrigerator
- Washer
- Water Filtration System
- Water Softener
Home Owners Association Fee
- 87.26
Association Name
- Greenpointe
Carport Spaces
- 0.00
Close Date
- 0000-00-00
Cooling
- Central Air
Country
- US
Covered Spaces
- 0.00
Exterior Features
- Hurricane Shutters
- Irrigation System
Flooring
- Tile
Garage Spaces
- 3.00
Heating
- Central
High School
- Sumner High School
Insurance Expense
- 0.00
Interior Features
- Ceiling Fans(s)
- Crown Molding
- High Ceilings
- Open Floorplan
- Walk-In Closet(s)
Legal Description
- TRIPLE CREEK VILLAGE N AND P LOT 158
Levels
- Two
Living Area
- 3405.00
Middle School
- Barrington Middle
Area Major
- 33579 - Riverview
Net Operating Income
- 0.00
Occupant Type
- Owner
Open Parking Spaces
- 0.00
Other Expense
- 0.00
Parcel Number
- U-01-31-20-C7K-000000-00158.0
Pets Allowed
- Yes
Property Type
- Residential
Roof
- Shingle
School Elementary
- Warren Hope Dawson Elementary
Sewer
- Private Sewer
Tax Year
- 2024
Township
- 31
Utilities
- Cable Available
- Electricity Available
Views
- 145
Virtual Tour Url
- https://www.propertypanorama.com/instaview/stellar/TB8346185
Water Source
- Public
Year Built
- 2023
Zoning Code
- PD
Listing Data ©2025 Greater Fort Lauderdale REALTORS®
Listings provided courtesy of The Hernando County Association of Realtors MLS.
Listing Data ©2025 REALTOR® Association of Citrus County
Listing Data ©2025 Royal Palm Coast Realtor® Association
The information provided by this website is for the personal, non-commercial use of consumers and may not be used for any purpose other than to identify prospective properties consumers may be interested in purchasing.Display of MLS data is usually deemed reliable but is NOT guaranteed accurate.
Datafeed Last updated on April 25, 2025 @ 12:00 am
©2006-2025 brokerIDXsites.com - https://brokerIDXsites.com
Sign Up Now for Free!X
Call Direct: Brokerage Office: Mobile: 352.442.9386
Registration Benefits:
- New Listings & Price Reduction Updates sent directly to your email
- Create Your Own Property Search saved for your return visit.
- "Like" Listings and Create a Favorites List
* NOTICE: By creating your free profile, you authorize us to send you periodic emails about new listings that match your saved searches and related real estate information.If you provide your telephone number, you are giving us permission to call you in response to this request, even if this phone number is in the State and/or National Do Not Call Registry.
Already have an account? Login to your account.
