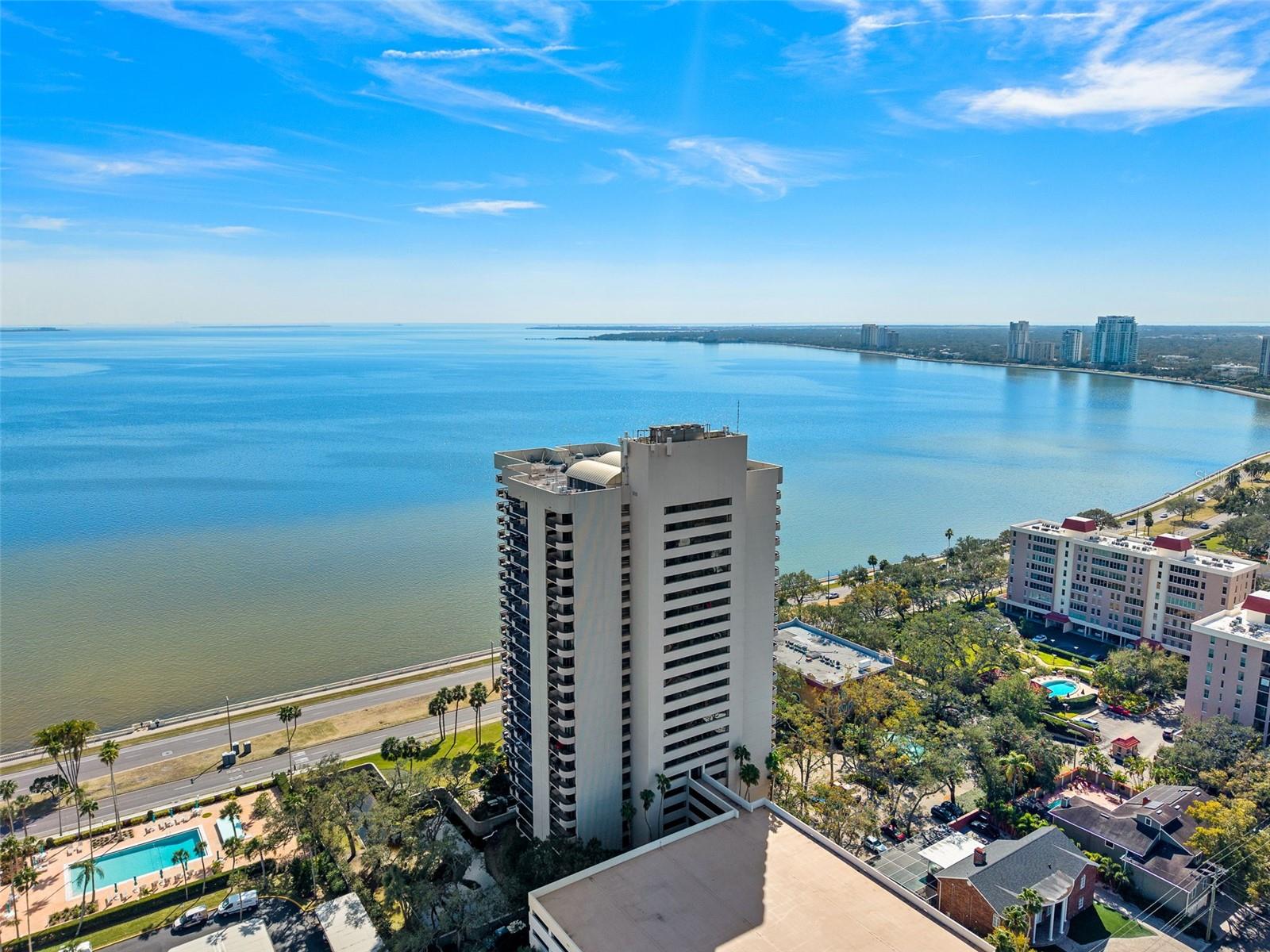Share this property:
Contact Julie Ann Ludovico
Schedule A Showing
Request more information
- Home
- Property Search
- Search results
- 2413 Bayshore Boulevard 1004, TAMPA, FL 33629
Property Photos













































- MLS#: TB8346240 ( Residential )
- Street Address: 2413 Bayshore Boulevard 1004
- Viewed: 80
- Price: $718,900
- Price sqft: $473
- Waterfront: No
- Year Built: 1982
- Bldg sqft: 1520
- Bedrooms: 2
- Total Baths: 2
- Full Baths: 2
- Garage / Parking Spaces: 1
- Days On Market: 145
- Additional Information
- Geolocation: 27.9252 / -82.4842
- County: HILLSBOROUGH
- City: TAMPA
- Zipcode: 33629
- Subdivision: Atrium On The Bayshore A Condo
- Building: Atrium On The Bayshore A Condo
- Elementary School: Mitchell
- Middle School: Wilson
- High School: Plant City
- Provided by: LIPPLY REAL ESTATE
- Contact: Bart Hanchey
- 727-314-1000

- DMCA Notice
-
DescriptionWelcome to your dream home off Bayshore Blvd! This beautifully updated 2 bedroom, 2 bath condo offers a spacious open floor plan, perfect for entertaining and relaxing. The heart of the home is the stunning kitchen, featuring quartz countertops, a breakfast bar, and modern appliances that make cooking a delight. Retreat to the primary en suite, complete with a generous walk in closet for all your storage needs. A convenient laundry area adds to the functionality of this elegant space. Step outside to your wrap around balcony, where you can enjoy front row seats to the vibrant Gasparilla festivities and soak in the spectacular views of Tampa Bay. Whether you're sipping your morning coffee or hosting friends for an evening cocktail, this outdoor oasis is sure to impress. Living in The Atrium Building means youll enjoy luxurious amenities, including soaring galleries, 24/7 security, a cozy lounge, a catering kitchen for entertaining, a fully equipped exercise room, and a stunning pool with full bay views. Don't miss this rare opportunity to own a piece of paradise in an ideal location! Schedule a tour today and experience the lifestyle offered by this condo.
All
Similar
Features
Appliances
- Dishwasher
- Disposal
- Dryer
- Microwave
- Range
- Refrigerator
- Washer
Association Amenities
- Elevator(s)
- Fitness Center
- Pool
- Tennis Court(s)
Home Owners Association Fee
- 0.00
Home Owners Association Fee Includes
- Guard - 24 Hour
- Pool
- Insurance
- Internet
- Management
- Recreational Facilities
- Security
- Sewer
- Trash
- Water
Association Name
- Gina Brown
Association Phone
- 813-253-0879
Carport Spaces
- 0.00
Close Date
- 0000-00-00
Cooling
- Central Air
Country
- US
Covered Spaces
- 0.00
Exterior Features
- Tennis Court(s)
Flooring
- Ceramic Tile
- Luxury Vinyl
Furnished
- Negotiable
Garage Spaces
- 1.00
Heating
- Central
- Electric
High School
- Plant City-HB
Insurance Expense
- 0.00
Interior Features
- Solid Surface Counters
- Window Treatments
Legal Description
- ATRIUM ON THE BAYSHORE A CONDOMINIUM UNIT 1004 1/126TH UNDIV INTEREST IN THE COMMON ELEMENTS
Levels
- One
Living Area
- 1520.00
Middle School
- Wilson-HB
Area Major
- 33629 - Tampa / Palma Ceia
Net Operating Income
- 0.00
Occupant Type
- Vacant
Open Parking Spaces
- 0.00
Other Expense
- 0.00
Parcel Number
- A-26-29-18-3P3-000000-01004.0
Pets Allowed
- Yes
Property Type
- Residential
Roof
- Other
School Elementary
- Mitchell-HB
Sewer
- Public Sewer
Tax Year
- 2024
Township
- 29
Unit Number
- 1004
Utilities
- Public
Views
- 80
Virtual Tour Url
- https://www.propertypanorama.com/instaview/stellar/TB8346240
Water Source
- Public
Year Built
- 1982
Zoning Code
- RM-50
Listing Data ©2025 Greater Fort Lauderdale REALTORS®
Listings provided courtesy of The Hernando County Association of Realtors MLS.
Listing Data ©2025 REALTOR® Association of Citrus County
Listing Data ©2025 Royal Palm Coast Realtor® Association
The information provided by this website is for the personal, non-commercial use of consumers and may not be used for any purpose other than to identify prospective properties consumers may be interested in purchasing.Display of MLS data is usually deemed reliable but is NOT guaranteed accurate.
Datafeed Last updated on July 1, 2025 @ 12:00 am
©2006-2025 brokerIDXsites.com - https://brokerIDXsites.com
Sign Up Now for Free!X
Call Direct: Brokerage Office: Mobile: 352.442.9386
Registration Benefits:
- New Listings & Price Reduction Updates sent directly to your email
- Create Your Own Property Search saved for your return visit.
- "Like" Listings and Create a Favorites List
* NOTICE: By creating your free profile, you authorize us to send you periodic emails about new listings that match your saved searches and related real estate information.If you provide your telephone number, you are giving us permission to call you in response to this request, even if this phone number is in the State and/or National Do Not Call Registry.
Already have an account? Login to your account.
