Share this property:
Contact Julie Ann Ludovico
Schedule A Showing
Request more information
- Home
- Property Search
- Search results
- 1881 Riveredge Drive, TARPON SPRINGS, FL 34689
Property Photos
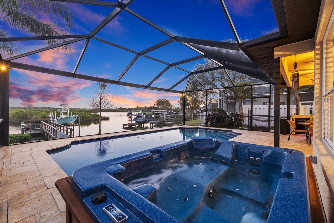

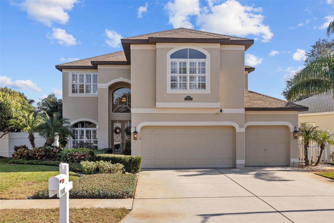
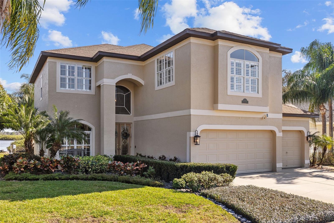
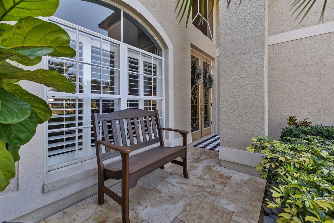
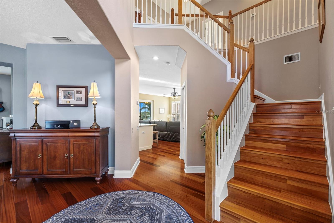
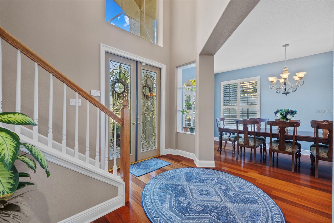
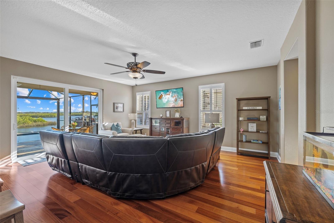
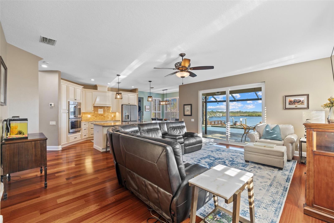
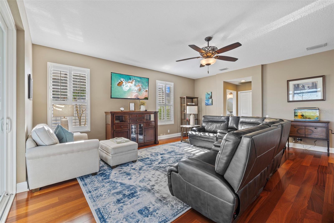
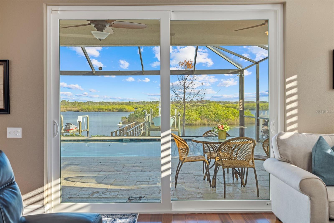
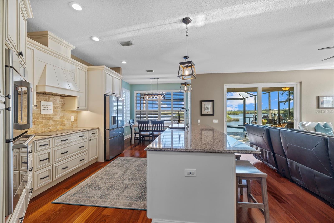
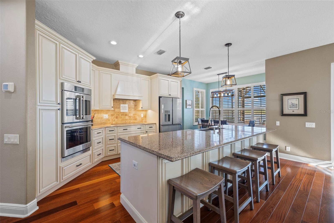
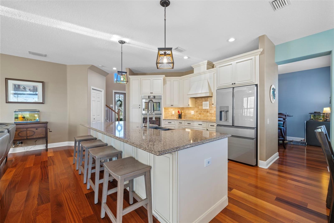
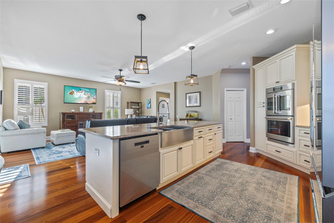
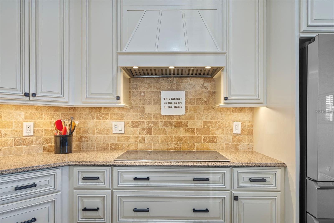
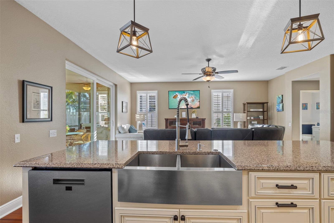
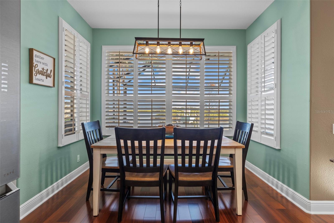
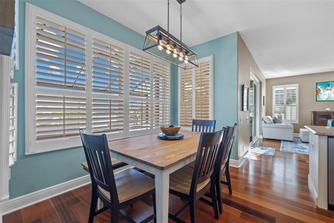
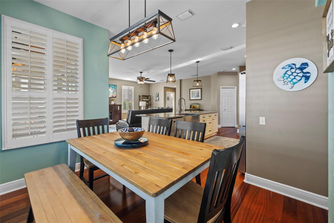
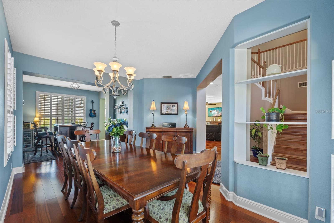
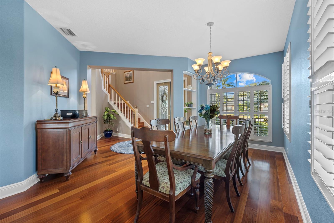
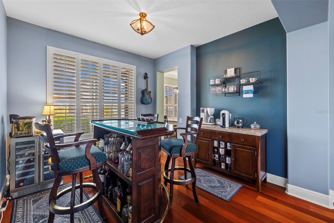
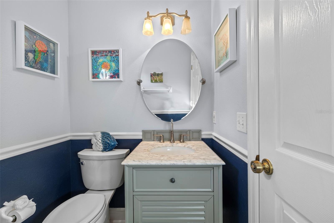
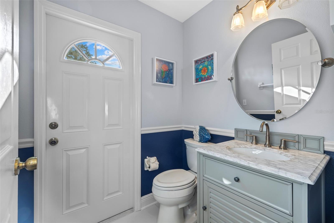
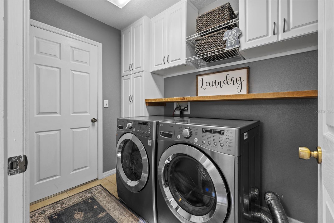
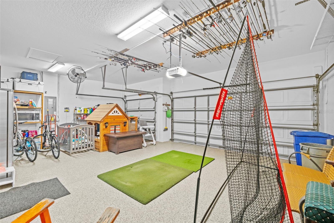
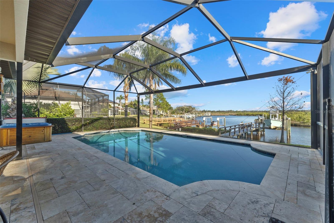
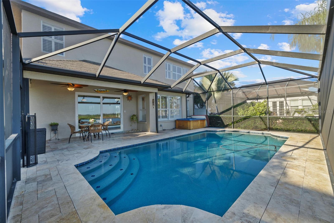
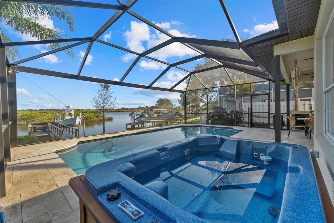
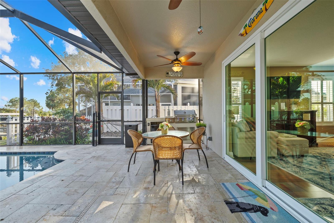
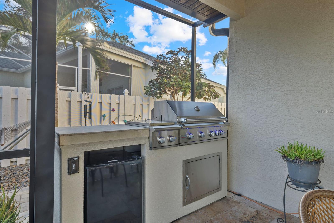
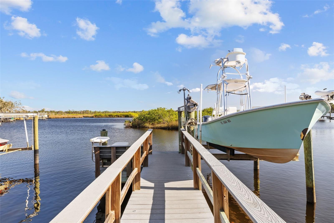
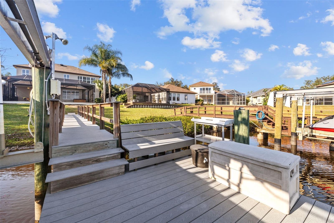
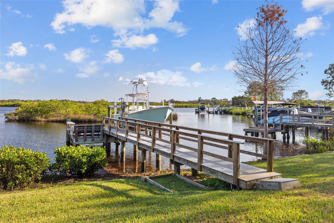
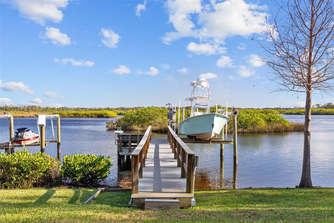
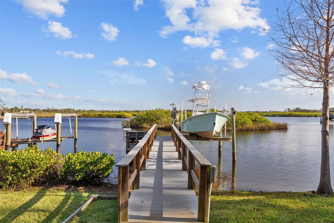
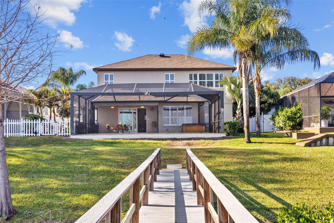
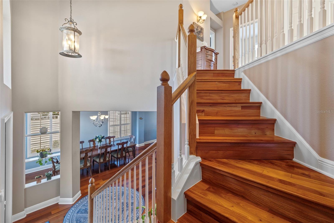
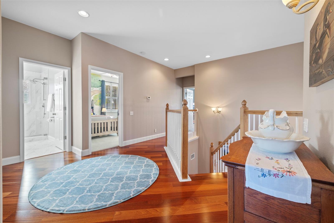
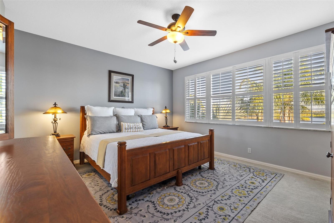
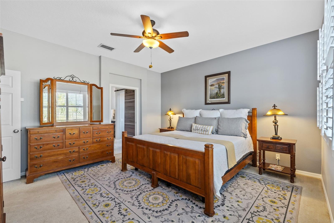
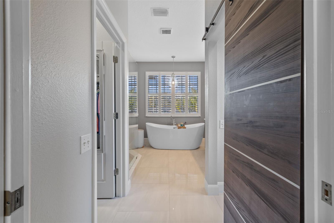
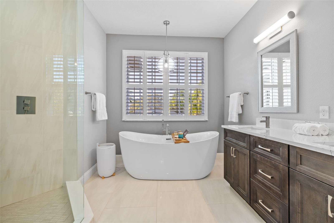
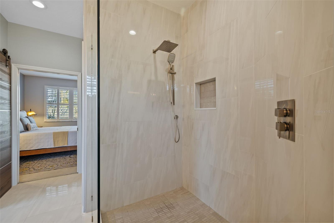
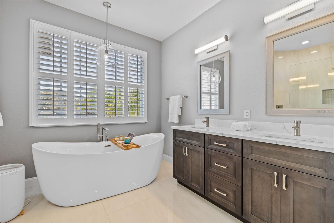
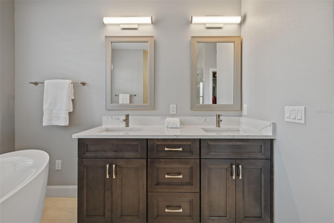
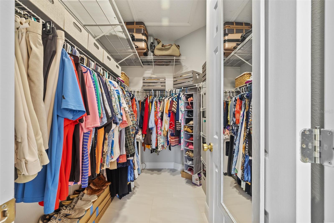
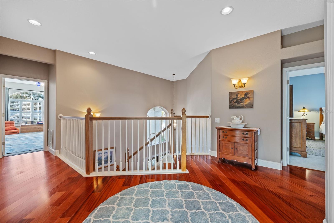
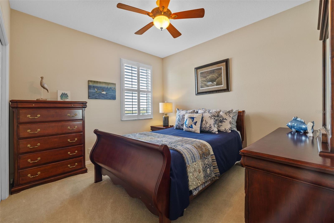
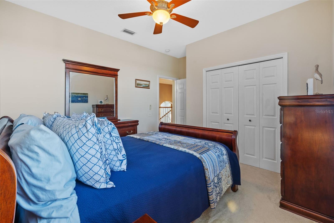
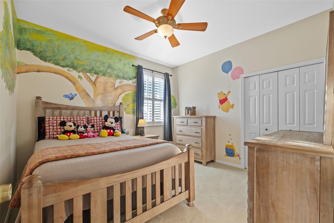
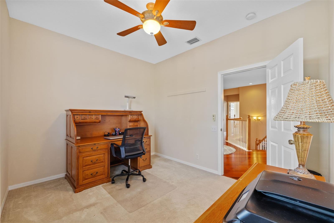
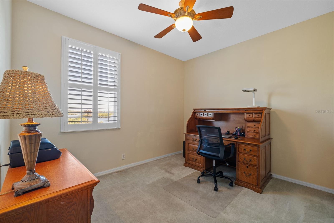
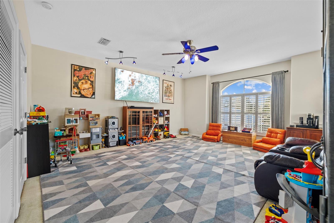
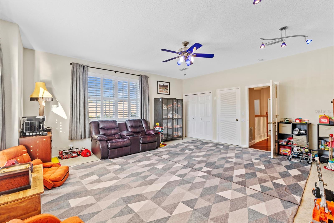
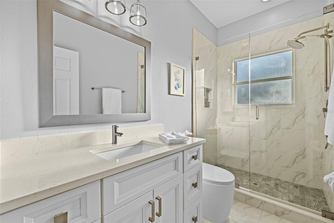
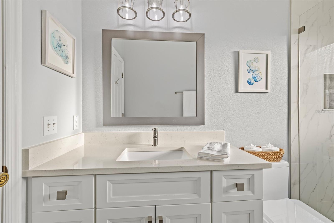
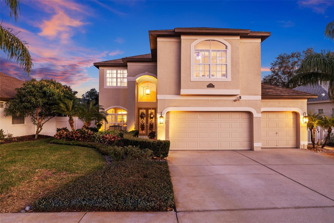
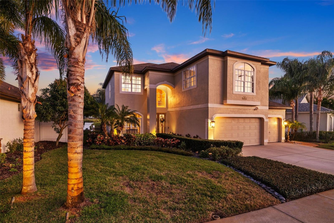
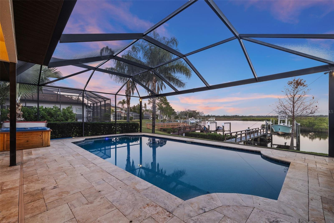
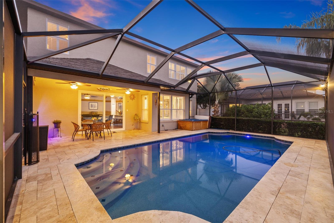
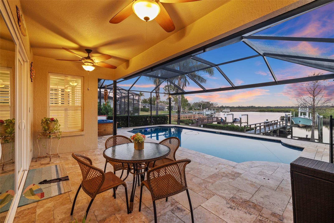
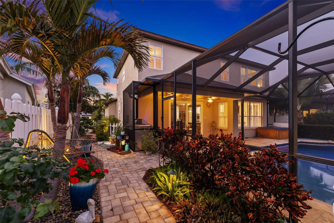
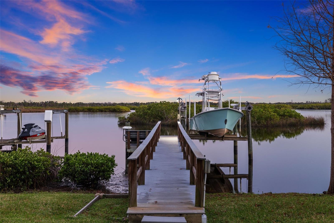
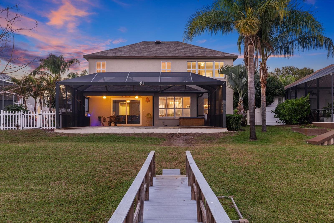
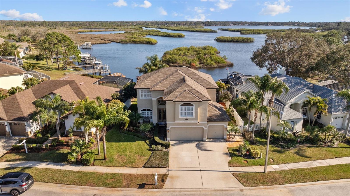
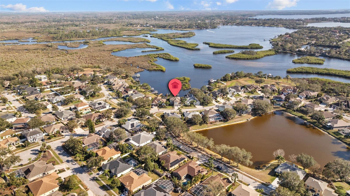
- MLS#: TB8347406 ( Residential )
- Street Address: 1881 Riveredge Drive
- Viewed: 172
- Price: $1,100,000
- Price sqft: $315
- Waterfront: Yes
- Wateraccess: Yes
- Waterfront Type: River Front
- Year Built: 2000
- Bldg sqft: 3493
- Bedrooms: 4
- Total Baths: 3
- Full Baths: 2
- 1/2 Baths: 1
- Garage / Parking Spaces: 3
- Days On Market: 197
- Additional Information
- Geolocation: 28.1715 / -82.7332
- County: PINELLAS
- City: TARPON SPRINGS
- Zipcode: 34689
- Subdivision: River Watch
- Elementary School: Tarpon Springs Elementary PN
- Middle School: Tarpon Springs Middle PN
- High School: Tarpon Springs High PN
- Provided by: KELLER WILLIAMS TAMPA PROP.

- DMCA Notice
-
DescriptionPrice Improvement! Welcome to 1881 Riveredge Drivea rare opportunity to enjoy waterfront living without the added cost of flood insurance and with the peace of mind of no storm damage from recent hurricanes. This beautifully updated home offers 2,699 square feet, 4 bedrooms, 3 full baths, plus a flexible bonus room. From the moment you enter, youre greeted by wide water views and a bright, open layout designed to bring the outdoors in. The chefs kitchen, fully remodeled in 2021, showcases GE Caf Wi Fienabled appliances, induction cooktop, double ovens, custom cabinetry, and a large island overlooking the pool and waterperfect for both everyday living and entertaining. Bathrooms have been thoughtfully renovated, including complete rebuilds of the primary and guest baths in 2022 and an updated powder room downstairs. Engineered wood flooring, wood shutters, and a freshly epoxied garage floor with a lifetime transferable warranty add extra polish. Step outside and embrace the Florida lifestyle with a resort style Pebble Tec pool (with electric heater), travertine deck, and a private dock rebuilt with composite decking, new pilings, electricity, freshwater access, and solar lighting. A 14,000 pound boat lift makes heading out on the water effortless, while dolphins and manatees provide a daily show right from your backyard. This isnt just a move in ready homeits a turnkey waterfront lifestyle, now available at a new price. Schedule your private showing today and experience it for yourself.
All
Similar
Features
Waterfront Description
- River Front
Appliances
- Built-In Oven
- Cooktop
- Dishwasher
- Disposal
- Dryer
- Ice Maker
- Refrigerator
Home Owners Association Fee
- 67.00
Association Name
- www.franklycoastal.com
Association Phone
- 7277990031
Carport Spaces
- 0.00
Close Date
- 0000-00-00
Cooling
- Central Air
Country
- US
Covered Spaces
- 0.00
Exterior Features
- Lighting
- Outdoor Grill
- Outdoor Kitchen
- Sliding Doors
Flooring
- Carpet
- Ceramic Tile
- Terrazzo
- Wood
Garage Spaces
- 3.00
Heating
- Electric
High School
- Tarpon Springs High-PN
Insurance Expense
- 0.00
Interior Features
- Ceiling Fans(s)
- Eat-in Kitchen
- Kitchen/Family Room Combo
- Living Room/Dining Room Combo
- Walk-In Closet(s)
- Window Treatments
Legal Description
- RIVER WATCH LOT 22 (SEE N05-27-16)
Levels
- Two
Living Area
- 2699.00
Middle School
- Tarpon Springs Middle-PN
Area Major
- 34689 - Tarpon Springs
Net Operating Income
- 0.00
Occupant Type
- Owner
Open Parking Spaces
- 0.00
Other Expense
- 0.00
Parcel Number
- 06-27-16-75861-000-0220
Pets Allowed
- Yes
Pool Features
- Child Safety Fence
- In Ground
- Lighting
- Salt Water
- Screen Enclosure
Property Type
- Residential
Roof
- Shingle
School Elementary
- Tarpon Springs Elementary-PN
Sewer
- Public Sewer
Tax Year
- 2024
Township
- 27
Utilities
- Cable Available
View
- Water
Views
- 172
Virtual Tour Url
- https://www.propertypanorama.com/instaview/stellar/TB8347406
Water Source
- Public
- See Remarks
- Well
Year Built
- 2000
Listing Data ©2025 Greater Fort Lauderdale REALTORS®
Listings provided courtesy of The Hernando County Association of Realtors MLS.
Listing Data ©2025 REALTOR® Association of Citrus County
Listing Data ©2025 Royal Palm Coast Realtor® Association
The information provided by this website is for the personal, non-commercial use of consumers and may not be used for any purpose other than to identify prospective properties consumers may be interested in purchasing.Display of MLS data is usually deemed reliable but is NOT guaranteed accurate.
Datafeed Last updated on September 19, 2025 @ 12:00 am
©2006-2025 brokerIDXsites.com - https://brokerIDXsites.com
Sign Up Now for Free!X
Call Direct: Brokerage Office: Mobile: 352.442.9386
Registration Benefits:
- New Listings & Price Reduction Updates sent directly to your email
- Create Your Own Property Search saved for your return visit.
- "Like" Listings and Create a Favorites List
* NOTICE: By creating your free profile, you authorize us to send you periodic emails about new listings that match your saved searches and related real estate information.If you provide your telephone number, you are giving us permission to call you in response to this request, even if this phone number is in the State and/or National Do Not Call Registry.
Already have an account? Login to your account.
