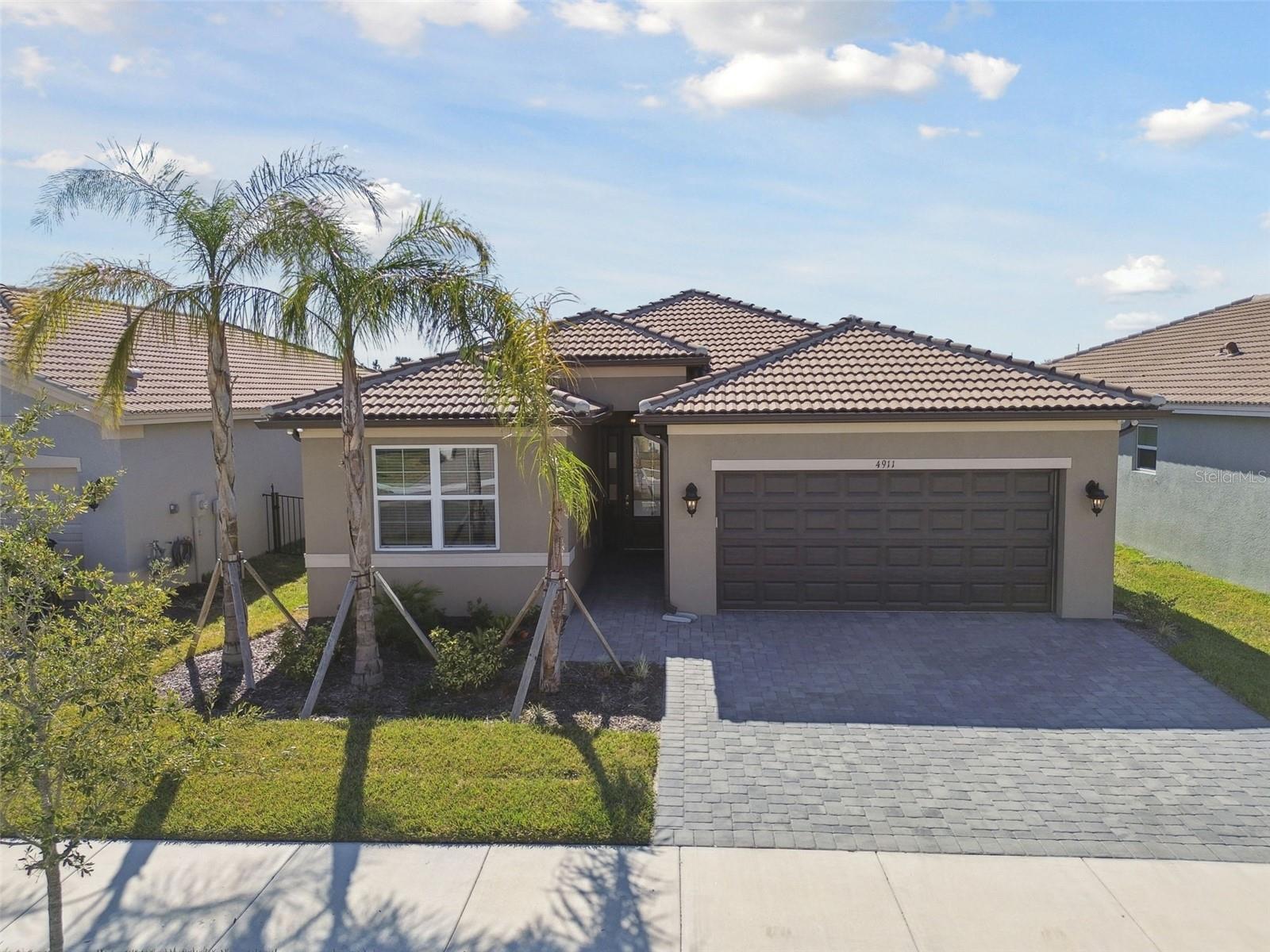Share this property:
Contact Julie Ann Ludovico
Schedule A Showing
Request more information
- Home
- Property Search
- Search results
- 4911 Sienna Isles Avenue, WIMAUMA, FL 33598
Property Photos















































- MLS#: TB8347627 ( Residential )
- Street Address: 4911 Sienna Isles Avenue
- Viewed: 18
- Price: $575,000
- Price sqft: $221
- Waterfront: Yes
- Wateraccess: Yes
- Waterfront Type: Pond
- Year Built: 2023
- Bldg sqft: 2598
- Bedrooms: 3
- Total Baths: 3
- Full Baths: 3
- Garage / Parking Spaces: 2
- Days On Market: 129
- Additional Information
- Geolocation: 27.7422 / -82.3337
- County: HILLSBOROUGH
- City: WIMAUMA
- Zipcode: 33598
- Subdivision: Valencia Del Sol Ph 3c
- Provided by: PREMIER SOTHEBYS INTL REALTY
- Contact: Michelle DiGiore
- 813-217-5288

- DMCA Notice
-
DescriptionWelcome to active living in Valencia del Sol, a guard gated, premier 55 plus community with resort style amenities and a full array of clubs and social activities; something for everyone to enjoy! The affordable HOA fee gives access to the 25,000 square foot clubhouse, resort style pool, tennis & pickleball courts, fitness center and bistro. Plenty of social events including Food Truck nights, Live music poolside, group coffees/lunches/dinners, clubs for outdoor sporting enthusiasts, poker/billiards/majong/bunco/bridge players, faith & culture groups, artists & performing artists, dog lovers. So many choices, so little time! This beautifully designed three bedroom, three bath home with a versatile den/office offers a blend of elegance and functionality. Step inside to discover an open concept floor plan with living spaces filled with natural light through the Hurricane Impact Windows and Doors. Features ceramic tile flooring, crown molding and a chef's kitchen, complete with gas range, pantry, generous meal prep space on large granite countertops with a four seater bar top for additional eating space. The sizable primary suite offers a relaxing retreat with a large walk in closet and spa like en suite bath, including water closet, split double vanities with ample granite countertops, cabinets and linen closet. Two additional bedrooms, two full baths and a dedicated office provide ample space for guests, hobbies, or remote work. Outside, unwind on your covered, screened lanai looking across the fenced in yard to a lagoon, ideal for morning coffee or evening relaxation. In a vibrant, low maintenance community, this home offers the ideal blend of activity and relaxation. Schedule your private showing today!
All
Similar
Features
Waterfront Description
- Pond
Appliances
- Dishwasher
- Disposal
- Dryer
- Microwave
- Range
- Range Hood
- Refrigerator
- Washer
Association Amenities
- Clubhouse
- Fitness Center
- Gated
- Pickleball Court(s)
- Pool
- Recreation Facilities
- Security
- Shuffleboard Court
- Tennis Court(s)
Home Owners Association Fee
- 1581.00
Home Owners Association Fee Includes
- Guard - 24 Hour
- Pool
- Insurance
- Maintenance Structure
- Maintenance Grounds
Association Name
- Nick Santoro
Association Phone
- 813-566-0855x203
Builder Model
- Grenada
Builder Name
- GL Homes
Carport Spaces
- 0.00
Close Date
- 0000-00-00
Cooling
- Central Air
Country
- US
Covered Spaces
- 0.00
Exterior Features
- Rain Gutters
- Sliding Doors
Fencing
- Fenced
Flooring
- Carpet
- Tile
Garage Spaces
- 2.00
Heating
- Central
- Electric
Insurance Expense
- 0.00
Interior Features
- Ceiling Fans(s)
- Kitchen/Family Room Combo
- Living Room/Dining Room Combo
- Open Floorplan
- Primary Bedroom Main Floor
- Split Bedroom
- Stone Counters
- Thermostat
- Walk-In Closet(s)
- Window Treatments
Legal Description
- VALENCIA DEL SOL PHASE 3C LOT 502
Levels
- One
Living Area
- 1948.00
Lot Features
- Landscaped
- Sidewalk
- Paved
Area Major
- 33598 - Wimauma
Net Operating Income
- 0.00
Occupant Type
- Vacant
Open Parking Spaces
- 0.00
Other Expense
- 0.00
Parcel Number
- U-32-31-20-C6J-000000-00502.0
Parking Features
- Driveway
Pets Allowed
- Yes
Property Type
- Residential
Roof
- Shingle
Sewer
- Public Sewer
Tax Year
- 2024
Township
- 31
Utilities
- BB/HS Internet Available
- Cable Available
- Electricity Connected
- Fire Hydrant
- Natural Gas Connected
- Phone Available
- Sewer Connected
- Sprinkler Recycled
- Underground Utilities
- Water Connected
View
- Water
Views
- 18
Virtual Tour Url
- https://www.propertypanorama.com/instaview/stellar/TB8347627
Water Source
- Public
Year Built
- 2023
Zoning Code
- PD
Listing Data ©2025 Greater Fort Lauderdale REALTORS®
Listings provided courtesy of The Hernando County Association of Realtors MLS.
Listing Data ©2025 REALTOR® Association of Citrus County
Listing Data ©2025 Royal Palm Coast Realtor® Association
The information provided by this website is for the personal, non-commercial use of consumers and may not be used for any purpose other than to identify prospective properties consumers may be interested in purchasing.Display of MLS data is usually deemed reliable but is NOT guaranteed accurate.
Datafeed Last updated on June 17, 2025 @ 12:00 am
©2006-2025 brokerIDXsites.com - https://brokerIDXsites.com
Sign Up Now for Free!X
Call Direct: Brokerage Office: Mobile: 352.442.9386
Registration Benefits:
- New Listings & Price Reduction Updates sent directly to your email
- Create Your Own Property Search saved for your return visit.
- "Like" Listings and Create a Favorites List
* NOTICE: By creating your free profile, you authorize us to send you periodic emails about new listings that match your saved searches and related real estate information.If you provide your telephone number, you are giving us permission to call you in response to this request, even if this phone number is in the State and/or National Do Not Call Registry.
Already have an account? Login to your account.
