Share this property:
Contact Julie Ann Ludovico
Schedule A Showing
Request more information
- Home
- Property Search
- Search results
- 5011 Glenburne Drive, SPRING HILL, FL 34609
Property Photos
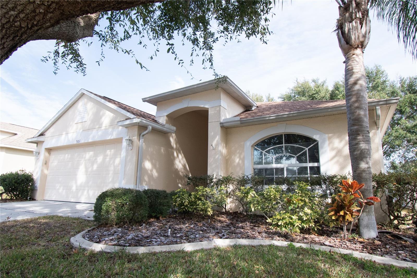

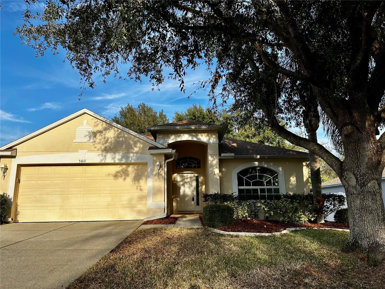
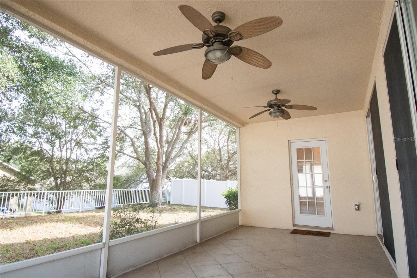
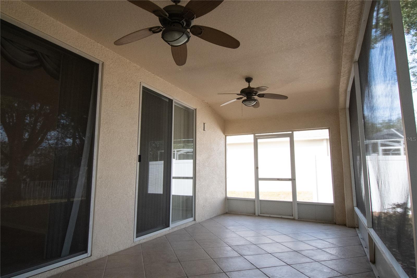
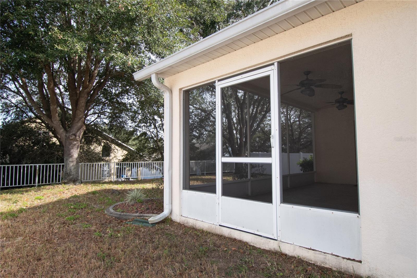
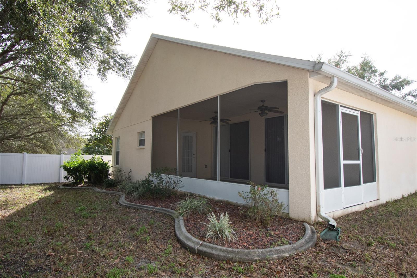
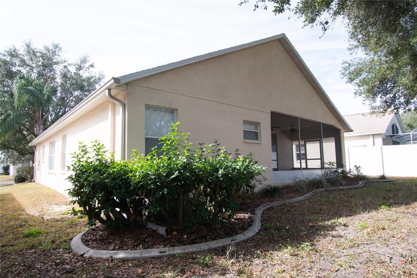
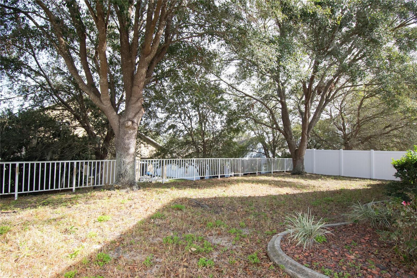
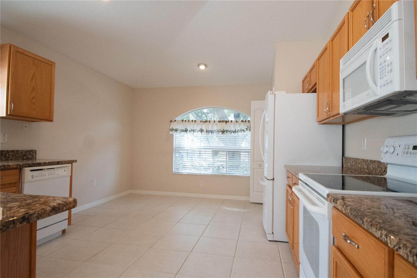
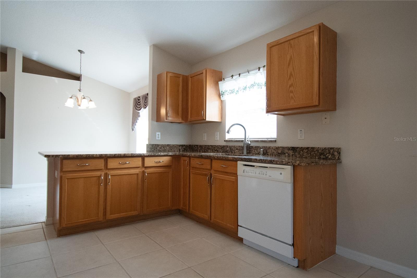
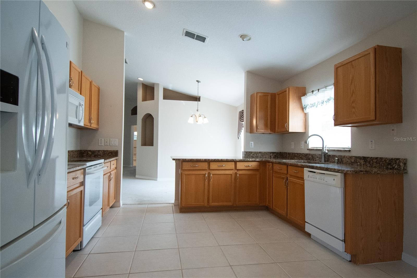
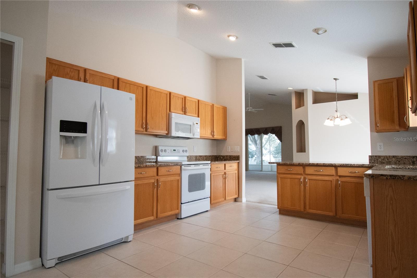
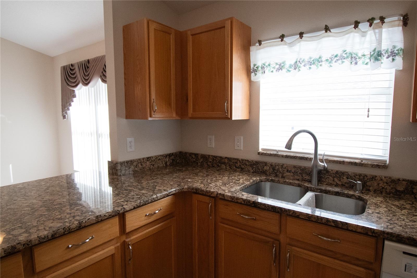
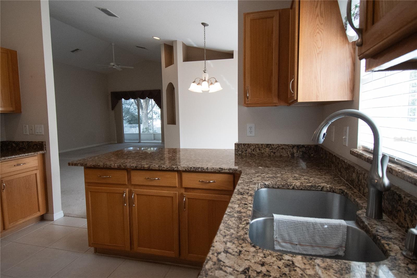
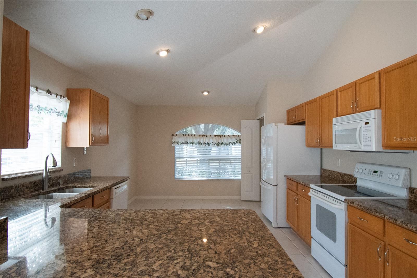
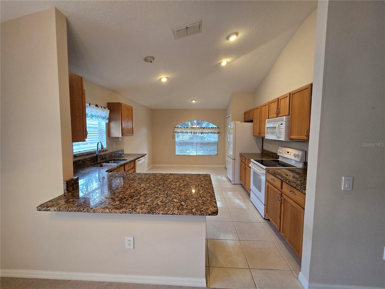
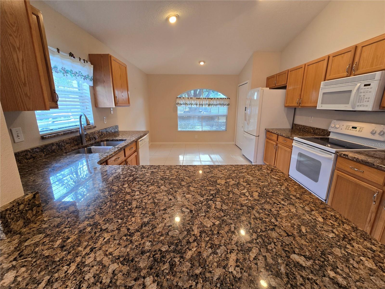
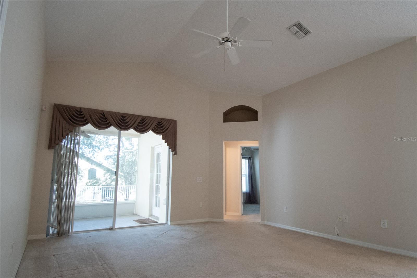
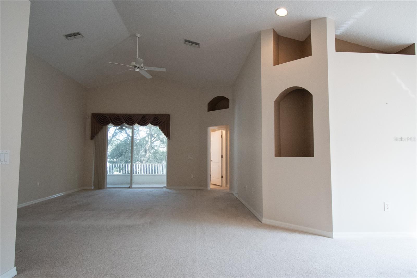
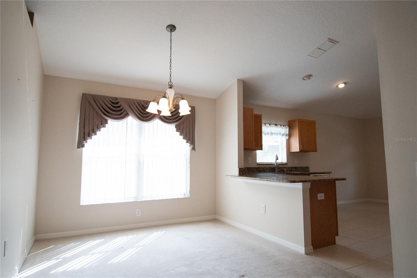
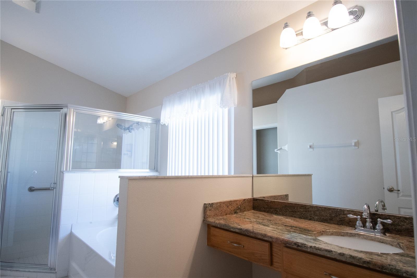
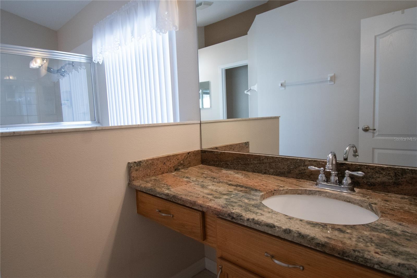
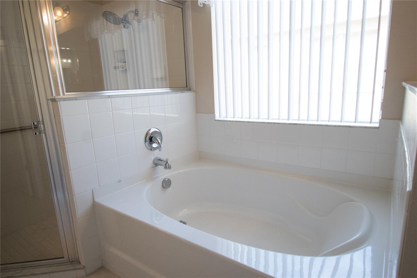
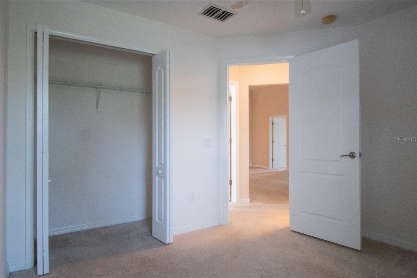
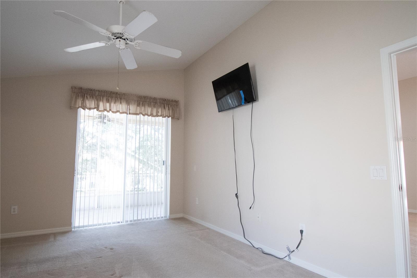
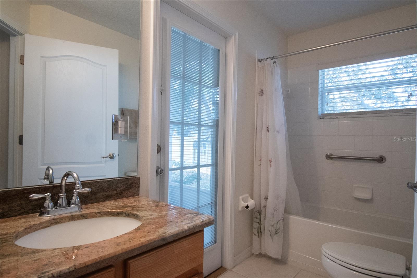
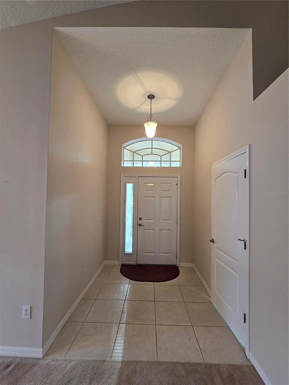
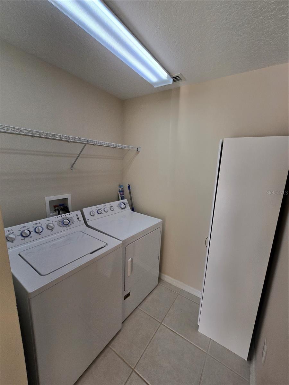
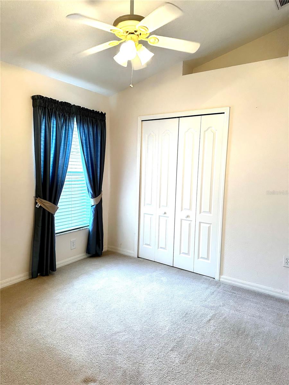
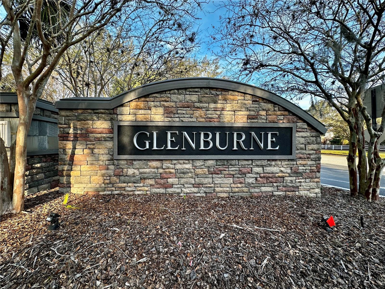
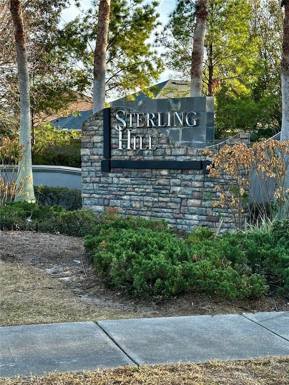
- MLS#: TB8348251 ( Residential )
- Street Address: 5011 Glenburne Drive
- Viewed:
- Price: $295,000
- Price sqft: $128
- Waterfront: No
- Year Built: 2005
- Bldg sqft: 2306
- Bedrooms: 3
- Total Baths: 2
- Full Baths: 2
- Garage / Parking Spaces: 4
- Days On Market: 79
- Additional Information
- Geolocation: 28.502 / -82.5058
- County: HERNANDO
- City: SPRING HILL
- Zipcode: 34609
- Subdivision: Sterling Hill Ph 1a
- Elementary School: Pine Grove Elementary School
- Middle School: West Hernando Middle School
- High School: Central High School
- Provided by: STRIPES & ASSOCIATES, INC.
- Contact: Kathy Hamble
- 813-784-8710

- DMCA Notice
-
DescriptionBuyers loss is your gain! Schedule your appointment now! Don't miss your chance to view this beautiful and well maintained 3 bedroom, 2 bathroom, 2 car garage home! This home is priced to sell! Located in the highly sought after gated community of Glenburne in Sterling Hills. Home has an open floor plan, vaulted ceilings, kitchen boasts a breakfast nook & gorgeous granite countertops. Main suite has a walk in closet & the bathroom has garden tub and walk in shower. The amenities at Sterling Hills are unmatched. They include 2 clubhouses, 2 swimming pools, splash pad, exercise center, basketball, & tennis, just to name a few.
All
Similar
Features
Appliances
- Dishwasher
- Dryer
- Microwave
- Range
- Refrigerator
- Washer
Association Amenities
- Gated
Home Owners Association Fee
- 150.00
Association Name
- Franklin Accounting
Carport Spaces
- 2.00
Close Date
- 0000-00-00
Cooling
- Central Air
Country
- US
Covered Spaces
- 0.00
Exterior Features
- Private Mailbox
- Rain Gutters
- Sidewalk
- Sliding Doors
Flooring
- Carpet
- Tile
Garage Spaces
- 2.00
Heating
- Central
High School
- Central High School
Insurance Expense
- 0.00
Interior Features
- Vaulted Ceiling(s)
- Walk-In Closet(s)
Legal Description
- STERLING HILL PH 1A BLK 16 LOT 13
Levels
- One
Living Area
- 1640.00
Middle School
- West Hernando Middle School
Area Major
- 34609 - Spring Hill/Brooksville
Net Operating Income
- 0.00
Occupant Type
- Vacant
Open Parking Spaces
- 0.00
Other Expense
- 0.00
Parcel Number
- R09-223-18-3601-0160-0130
Pets Allowed
- Number Limit
Possession
- Close Of Escrow
Property Type
- Residential
Roof
- Shingle
School Elementary
- Pine Grove Elementary School
Sewer
- Public Sewer
Tax Year
- 2024
Township
- 23S
Utilities
- BB/HS Internet Available
- Public
Water Source
- None
- Public
Year Built
- 2005
Zoning Code
- PDP
The information provided by this website is for the personal, non-commercial use of consumers and may not be used for any purpose other than to identify prospective properties consumers may be interested in purchasing.
Display of MLS data is usually deemed reliable but is NOT guaranteed accurate.
Datafeed Last updated on April 29, 2025 @ 12:00 am
Display of MLS data is usually deemed reliable but is NOT guaranteed accurate.
Datafeed Last updated on April 29, 2025 @ 12:00 am
©2006-2025 brokerIDXsites.com - https://brokerIDXsites.com
Sign Up Now for Free!X
Call Direct: Brokerage Office: Mobile: 352.442.9386
Registration Benefits:
- New Listings & Price Reduction Updates sent directly to your email
- Create Your Own Property Search saved for your return visit.
- "Like" Listings and Create a Favorites List
* NOTICE: By creating your free profile, you authorize us to send you periodic emails about new listings that match your saved searches and related real estate information.If you provide your telephone number, you are giving us permission to call you in response to this request, even if this phone number is in the State and/or National Do Not Call Registry.
Already have an account? Login to your account.
