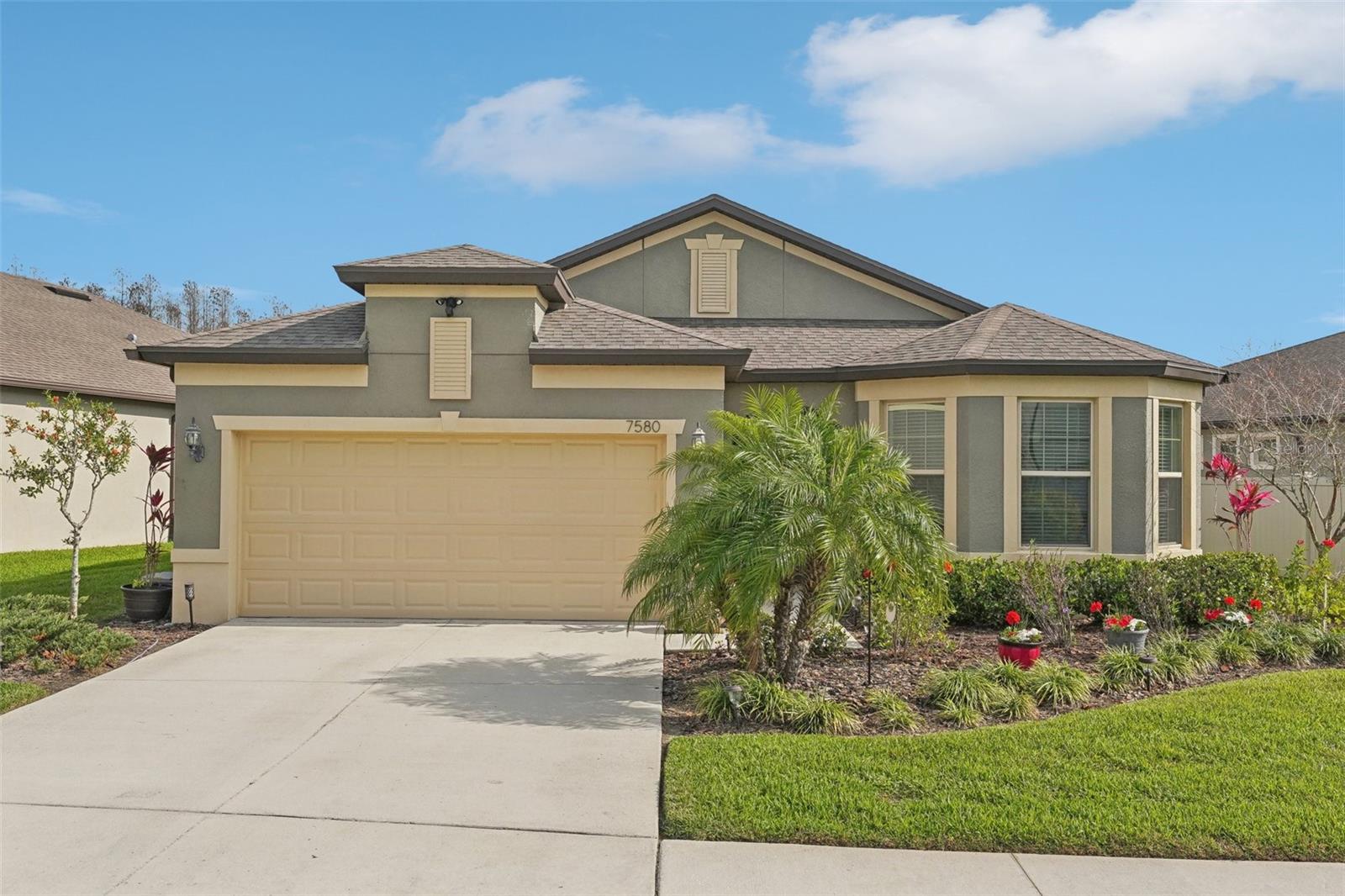Share this property:
Contact Julie Ann Ludovico
Schedule A Showing
Request more information
- Home
- Property Search
- Search results
- 7580 Pool Compass Loop, WESLEY CHAPEL, FL 33545
Property Photos






































































- MLS#: TB8349495 ( Residential )
- Street Address: 7580 Pool Compass Loop
- Viewed: 6
- Price: $459,000
- Price sqft: $173
- Waterfront: No
- Year Built: 2019
- Bldg sqft: 2646
- Bedrooms: 4
- Total Baths: 2
- Full Baths: 2
- Garage / Parking Spaces: 2
- Days On Market: 135
- Additional Information
- Geolocation: 28.2664 / -82.2917
- County: PASCO
- City: WESLEY CHAPEL
- Zipcode: 33545
- Subdivision: Epperson Ranch South Ph 3b 3c
- Elementary School: Wesley Chapel
- Middle School: Thomas E Weightman
- High School: Wesley Chapel
- Provided by: COLDWELL BANKER REALTY
- Contact: Tania Borelli
- 813-977-3500

- DMCA Notice
-
Description*** SELLER OFFERING $10,000 TOWARDS BUYER CLOSING COSTS OR INTEREST RATE BUY DOWN!*** Exceptional one level floorplan! Sitting on an oversized, premium lot that overlooks a serene conservation area, this 3 bedroom plus office is the perfect find for your next home! Providing 2,010 sq feet of living space with the flexibility of one room to transitioning into an office this is the perfect floorplan. The home's exterior features an upgraded elevation with attractive stone accents, enhancing the welcoming curb appeal. Inside, the home showcases over $30,000 in interior upgrades. These enhancements include a glass front door with black nickel accents, an upgraded walk in luxury shower in the master bathroom plus walk in closet, and a well appointed laundry room with cabinets and a sink! The kitchen is equipped with upgraded luxury cabinets with roll out trays, and a pull out trash/recycling cabinet. Additional interior features consist of 5 1/4 baseboards, 8 foot raised doors throughout, and extended diagonal tile flooring in common areas. As an added bonus cable and Ultra fi internet are included in the HOA fee and the seller is including the 2022 Yamaha Drive2 Golf Cart! A screened in lanai with hide away 3 panel slider provides an unlimited view and ideal space for outdoor relaxation. As a resident of the Epperson community, homeowners have access to the renowned Crystal Lagoon, a unique 7 acre amenity offering a resort style environment with swimming, a swim up tiki bar, waterslides, and various recreational activities. The community has a beautiful community park, Eagles Nest Park, with playgrounds, a dog park, and golf cart paths. The community is equipped with ULTRAFi technology, ensuring high speed internet connectivity throughout the neighborhood for those days at the lagoon or out on the golf cart. Located north of Downtown Tampa just 45 minutes from Tampa International Airport, and an hour from the beaches, a 45 minute commute to the Lakeland area and a little over an hour to Orlando and Walt Disney World theme parks. Dont miss this incredible opportunity to own a piece of paradise in one of Wesley Chapels most sought after neighborhoods.
All
Similar
Features
Appliances
- Dishwasher
- Dryer
- Range
- Refrigerator
- Washer
Association Amenities
- Clubhouse
- Gated
- Park
- Playground
- Pool
Home Owners Association Fee
- 247.19
Home Owners Association Fee Includes
- Cable TV
- Internet
Association Name
- Breeze At Epperson
Association Phone
- 813-565-4663
Carport Spaces
- 0.00
Close Date
- 0000-00-00
Cooling
- Central Air
Country
- US
Covered Spaces
- 0.00
Exterior Features
- Garden
- Sidewalk
Flooring
- Carpet
- Ceramic Tile
Garage Spaces
- 2.00
Heating
- Central
High School
- Wesley Chapel High-PO
Insurance Expense
- 0.00
Interior Features
- Ceiling Fans(s)
- High Ceilings
- Open Floorplan
- Primary Bedroom Main Floor
- Walk-In Closet(s)
Legal Description
- EPPERSON RANCH SOUTH PHASE 3B & 3C PB 77 PG 060 LOT 169
Levels
- One
Living Area
- 2010.00
Middle School
- Thomas E Weightman Middle-PO
Area Major
- 33545 - Wesley Chapel
Net Operating Income
- 0.00
Occupant Type
- Owner
Open Parking Spaces
- 0.00
Other Expense
- 0.00
Parcel Number
- 20-25-34-016.0-000.00-169.0
Pets Allowed
- Yes
Possession
- Close Of Escrow
Property Type
- Residential
Roof
- Shingle
School Elementary
- Wesley Chapel Elementary-PO
Sewer
- Public Sewer
Tax Year
- 2023
Township
- 25S
Utilities
- BB/HS Internet Available
- Cable Connected
- Electricity Connected
Virtual Tour Url
- https://www.zillow.com/view-imx/f5cd205d-45fd-42b0-874c-84d0c44ca958?wl=true&setAttribution=mls&initialViewType=pano
Water Source
- Public
Year Built
- 2019
Zoning Code
- MPUD
Listing Data ©2025 Greater Fort Lauderdale REALTORS®
Listings provided courtesy of The Hernando County Association of Realtors MLS.
Listing Data ©2025 REALTOR® Association of Citrus County
Listing Data ©2025 Royal Palm Coast Realtor® Association
The information provided by this website is for the personal, non-commercial use of consumers and may not be used for any purpose other than to identify prospective properties consumers may be interested in purchasing.Display of MLS data is usually deemed reliable but is NOT guaranteed accurate.
Datafeed Last updated on July 6, 2025 @ 12:00 am
©2006-2025 brokerIDXsites.com - https://brokerIDXsites.com
Sign Up Now for Free!X
Call Direct: Brokerage Office: Mobile: 352.442.9386
Registration Benefits:
- New Listings & Price Reduction Updates sent directly to your email
- Create Your Own Property Search saved for your return visit.
- "Like" Listings and Create a Favorites List
* NOTICE: By creating your free profile, you authorize us to send you periodic emails about new listings that match your saved searches and related real estate information.If you provide your telephone number, you are giving us permission to call you in response to this request, even if this phone number is in the State and/or National Do Not Call Registry.
Already have an account? Login to your account.
