Share this property:
Contact Julie Ann Ludovico
Schedule A Showing
Request more information
- Home
- Property Search
- Search results
- 13106 Zolo Springs Circle, RIVERVIEW, FL 33579
Property Photos
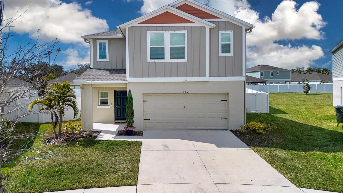

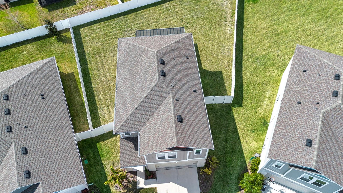
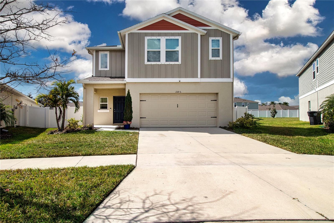
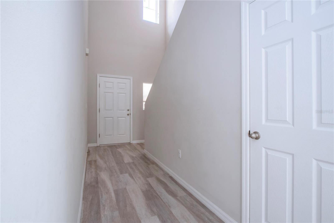
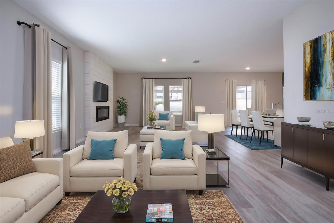
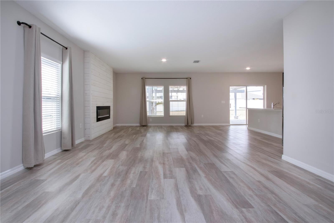
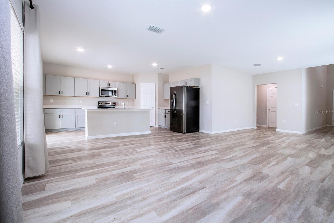
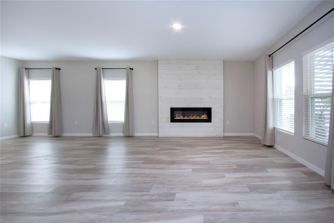
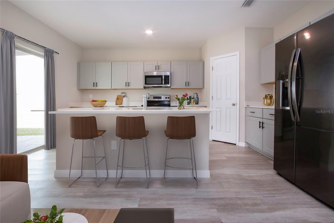

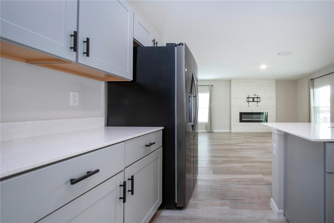
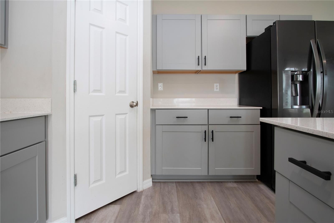
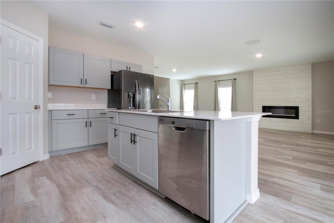
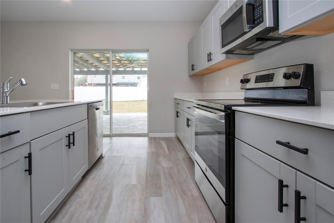
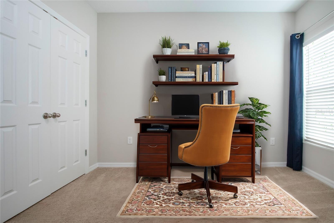
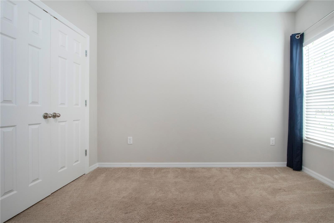
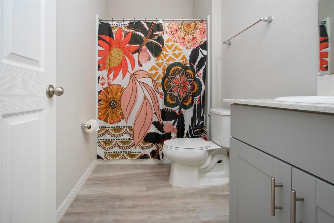
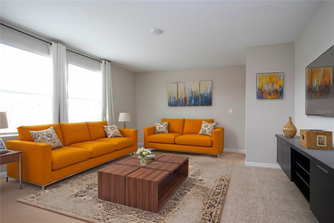
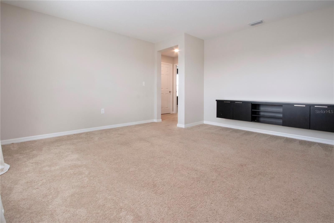
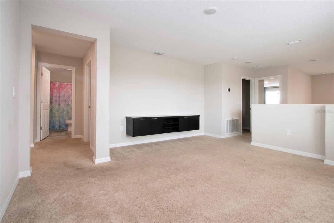
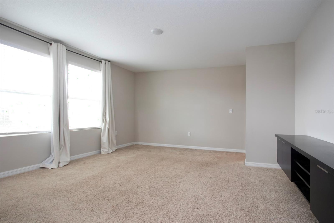
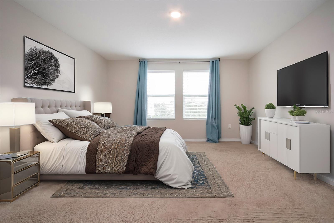
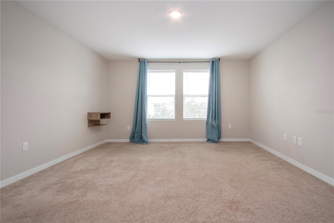
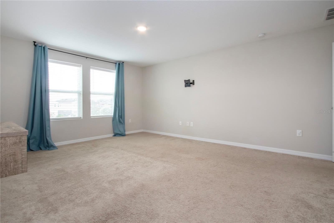
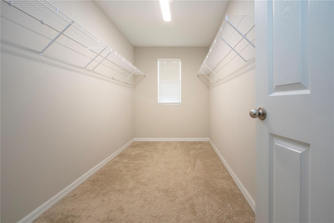
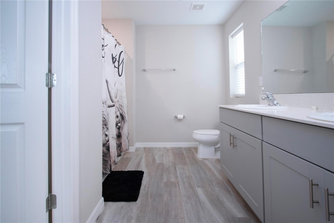
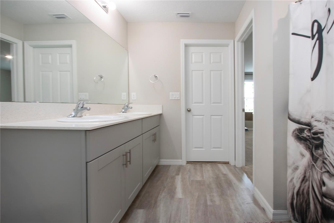
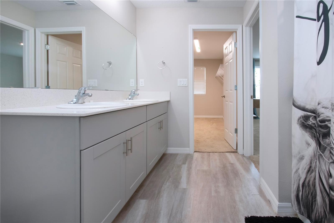

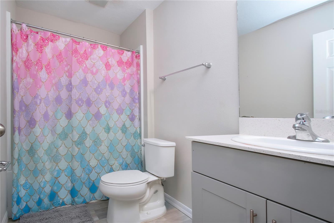
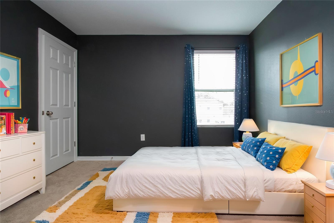
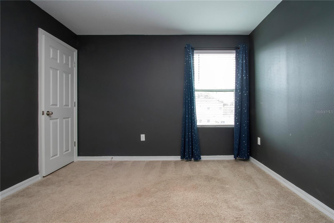
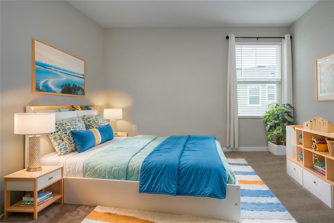
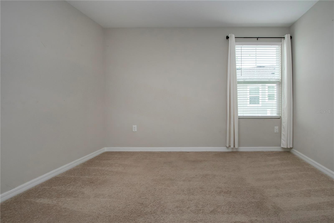
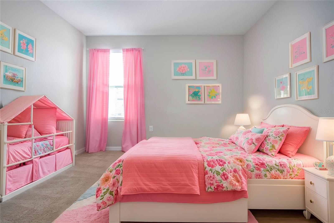
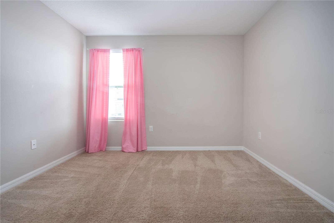
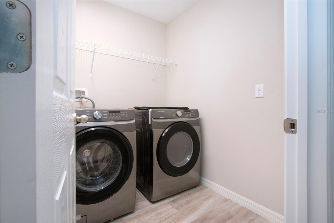
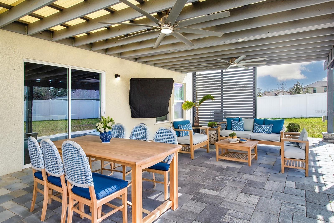
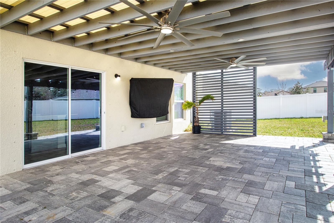
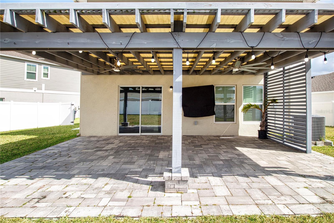
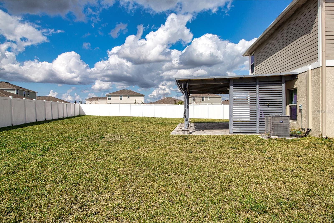
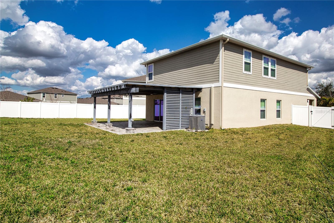
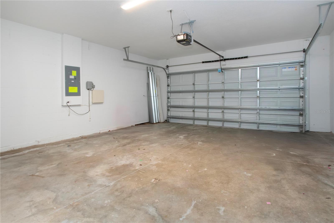
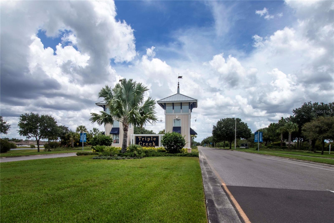
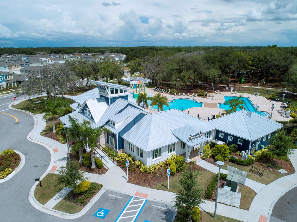
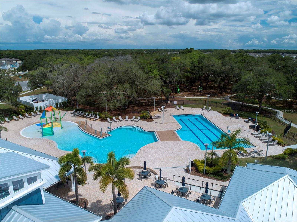
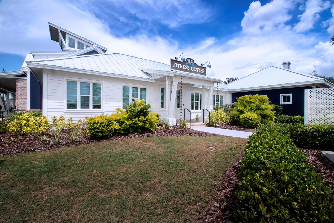
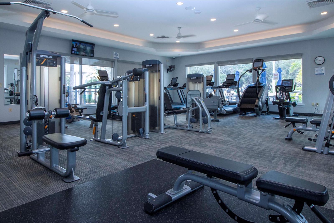
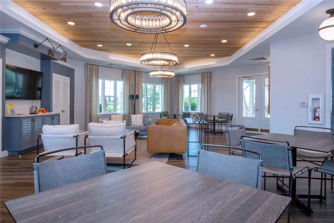
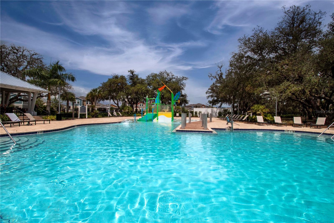
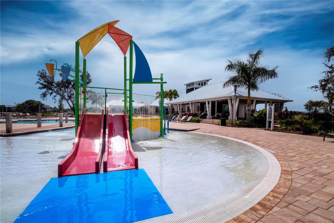
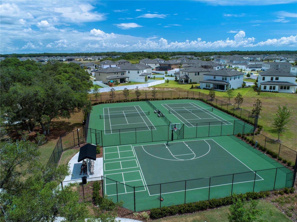
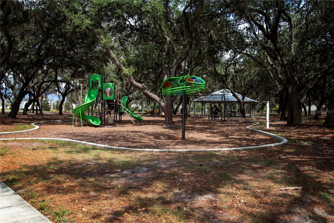
- MLS#: TB8349684 ( Residential )
- Street Address: 13106 Zolo Springs Circle
- Viewed: 6
- Price: $414,900
- Price sqft: $137
- Waterfront: No
- Year Built: 2020
- Bldg sqft: 3023
- Bedrooms: 5
- Total Baths: 3
- Full Baths: 3
- Garage / Parking Spaces: 2
- Days On Market: 115
- Additional Information
- Geolocation: 27.8018 / -82.2665
- County: HILLSBOROUGH
- City: RIVERVIEW
- Zipcode: 33579
- Subdivision: Triple Crk Ph 4 Village I
- Middle School: Barrington
- High School: Sumner
- Provided by: LPT REALTY, LLC
- Contact: Meahgan Richards
- 877-366-2213

- DMCA Notice
-
DescriptionOne or more photo(s) has been virtually staged. **PRICE IMPROVEMENT! Motivated SELLER ** Spacious & Modern 5 Bedroom Home with Open Floor Plan & Large Backyard in desirable Triple Creek Community. Welcome to this stunning 5 bedroom, 3 bathroom home, built in 2020, offering over 2,400 square feet of beautifully designed living space. With an open floor plan, this home is perfect for both entertaining and everyday living. The expansive master suite boasts a luxurious bathroom and a generous walk in closet, providing the perfect retreat. Upstairs, you'll find four spacious bedrooms plus a versatile bonus space, ideal for a playroom, media room, or additional lounge area. The first floor bedroom and full bath are convenient for guests, in laws, or a private home office. Step outside to your large, fenced in backyard, complete with a beautiful paver patio, perfect for entertaining. With ample space to create your dream outdoor oasiswhether it's a pool, garden, or fire pitthis backyard offers endless possibilities. Located near top rated schools, this home is also close to the park, community clubhouse, fitness center, and scenic trails, making it easy to enjoy the outdoors and all the amenities this community offers. Dont miss this incredible opportunity to own a modern, spacious home in a prime location! Schedule your showing today!
All
Similar
Features
Appliances
- Convection Oven
- Dishwasher
- Dryer
- Refrigerator
- Washer
Home Owners Association Fee
- 100.34
Association Name
- Aisha Smith
- LCAM
Carport Spaces
- 0.00
Close Date
- 0000-00-00
Cooling
- Central Air
Country
- US
Covered Spaces
- 0.00
Exterior Features
- Hurricane Shutters
Flooring
- Carpet
- Vinyl
Garage Spaces
- 2.00
Heating
- Electric
High School
- Sumner High School
Insurance Expense
- 0.00
Interior Features
- Ceiling Fans(s)
- High Ceilings
- Open Floorplan
Legal Description
- TRIPLE CREEK PHASE 4 VILLAGE I LOT 75
Levels
- Two
Living Area
- 2479.00
Middle School
- Barrington Middle
Area Major
- 33579 - Riverview
Net Operating Income
- 0.00
Occupant Type
- Vacant
Open Parking Spaces
- 0.00
Other Expense
- 0.00
Parcel Number
- U-12-31-20-B7Z-000000-00075.0
Pets Allowed
- Yes
Property Type
- Residential
Roof
- Shingle
Sewer
- Public Sewer
Tax Year
- 2024
Township
- 31
Utilities
- Cable Available
- Sewer Connected
- Water Connected
Virtual Tour Url
- https://www.propertypanorama.com/instaview/stellar/TB8349684
Water Source
- None
Year Built
- 2020
Zoning Code
- PD
Listing Data ©2025 Greater Fort Lauderdale REALTORS®
Listings provided courtesy of The Hernando County Association of Realtors MLS.
Listing Data ©2025 REALTOR® Association of Citrus County
Listing Data ©2025 Royal Palm Coast Realtor® Association
The information provided by this website is for the personal, non-commercial use of consumers and may not be used for any purpose other than to identify prospective properties consumers may be interested in purchasing.Display of MLS data is usually deemed reliable but is NOT guaranteed accurate.
Datafeed Last updated on June 12, 2025 @ 12:00 am
©2006-2025 brokerIDXsites.com - https://brokerIDXsites.com
Sign Up Now for Free!X
Call Direct: Brokerage Office: Mobile: 352.442.9386
Registration Benefits:
- New Listings & Price Reduction Updates sent directly to your email
- Create Your Own Property Search saved for your return visit.
- "Like" Listings and Create a Favorites List
* NOTICE: By creating your free profile, you authorize us to send you periodic emails about new listings that match your saved searches and related real estate information.If you provide your telephone number, you are giving us permission to call you in response to this request, even if this phone number is in the State and/or National Do Not Call Registry.
Already have an account? Login to your account.
