Share this property:
Contact Julie Ann Ludovico
Schedule A Showing
Request more information
- Home
- Property Search
- Search results
- 36012 Begonia Avenue, ZEPHYRHILLS, FL 33541
Property Photos
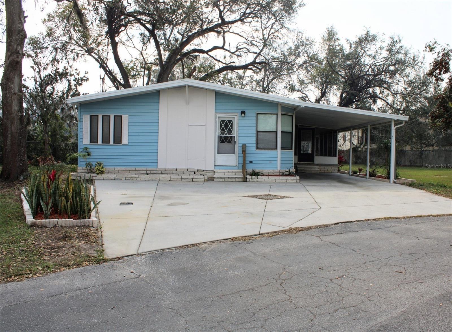

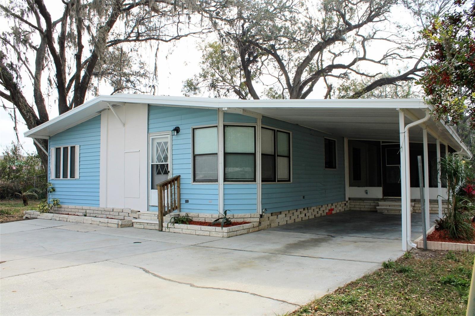
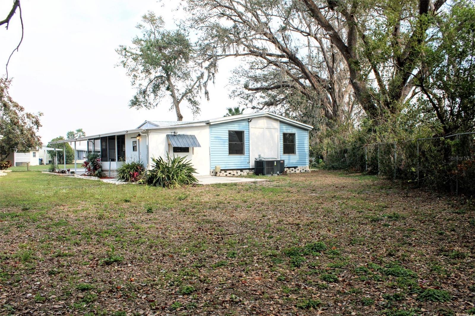
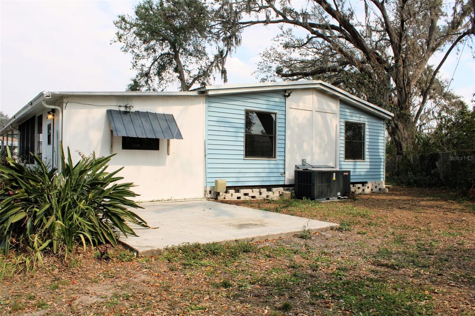
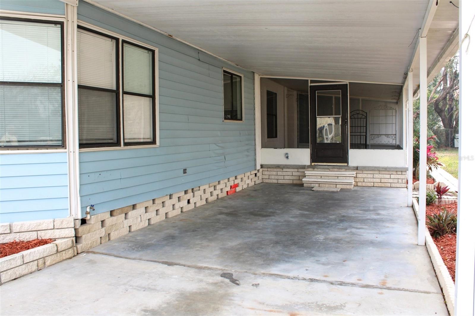
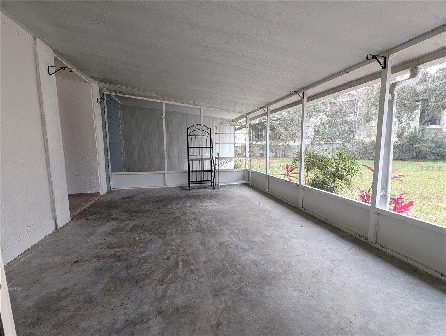
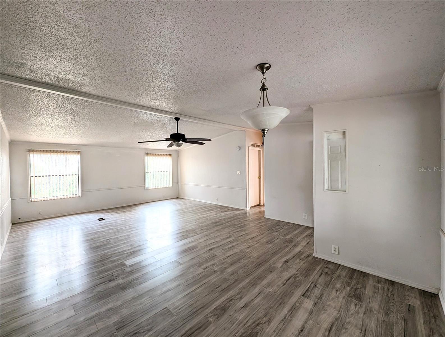
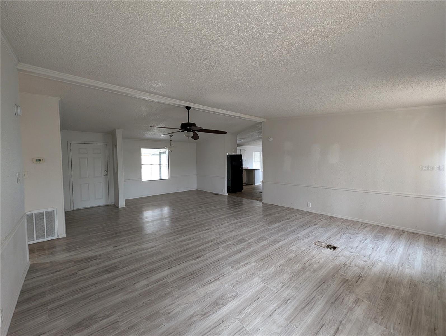
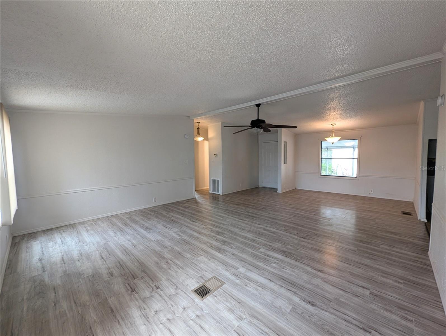
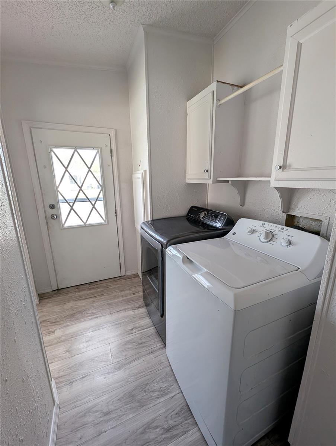
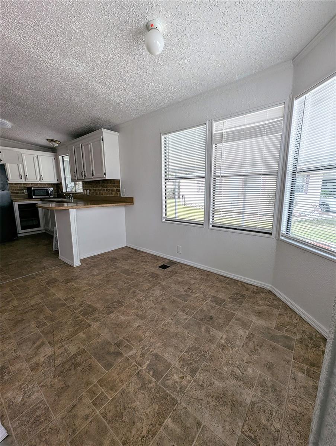
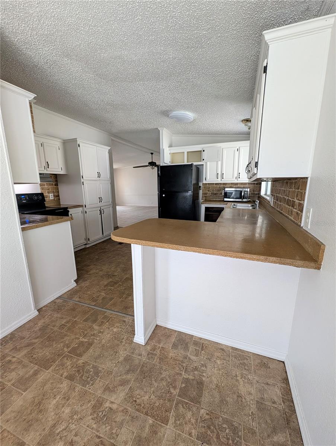
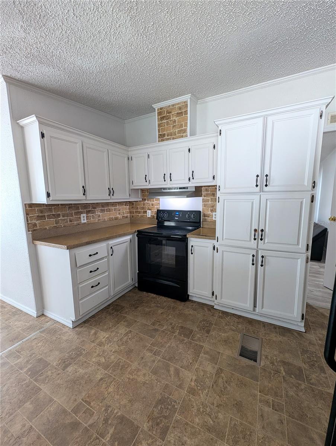
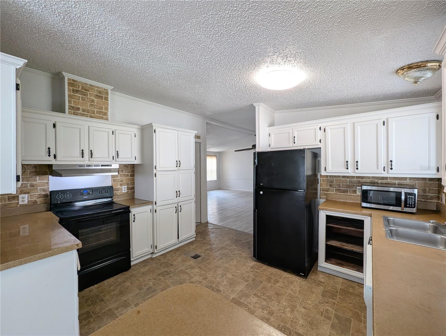
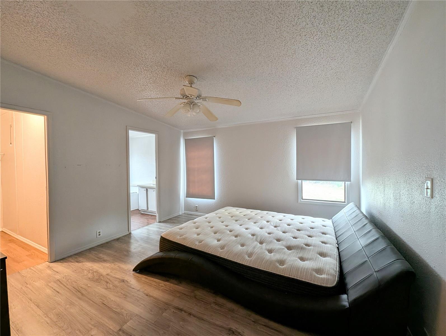
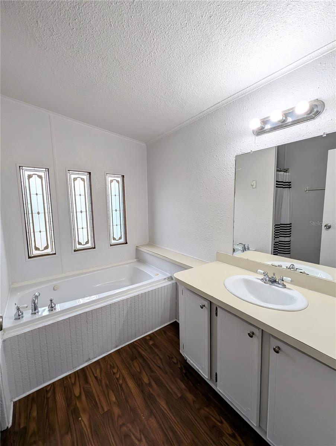
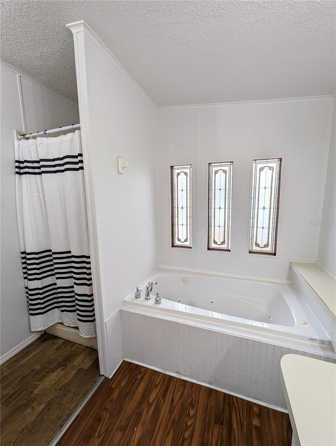
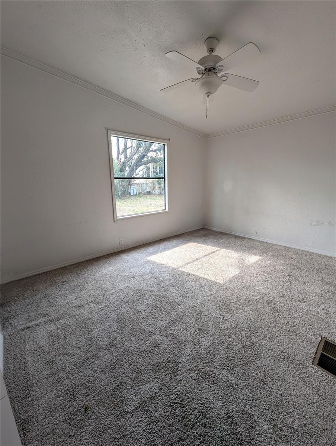
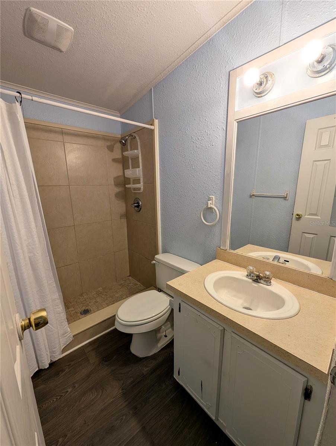
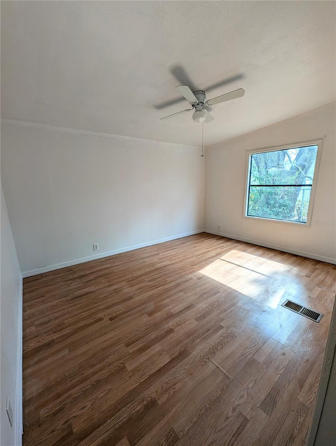
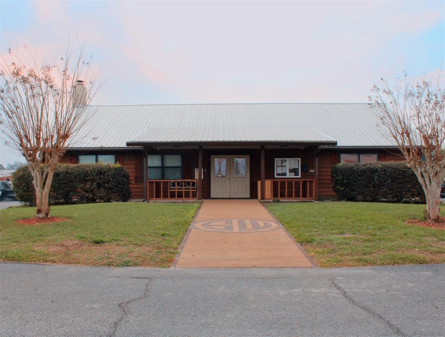
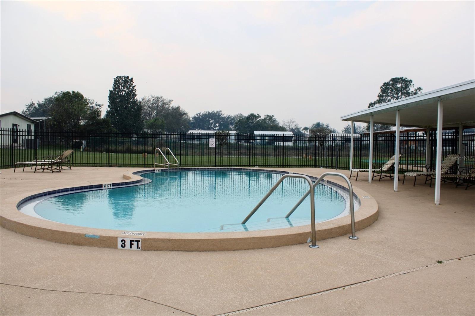
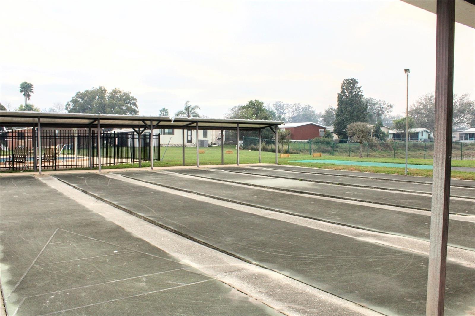
- MLS#: TB8350930 ( Residential )
- Street Address: 36012 Begonia Avenue
- Viewed: 98
- Price: $200,900
- Price sqft: $82
- Waterfront: No
- Year Built: 1988
- Bldg sqft: 2437
- Bedrooms: 3
- Total Baths: 2
- Full Baths: 2
- Days On Market: 156
- Additional Information
- Geolocation: 28.2337 / -82.2213
- County: PASCO
- City: ZEPHYRHILLS
- Zipcode: 33541
- Subdivision: Sandalwood Mobile Home
- Elementary School: West Zephyrhills
- Middle School: Raymond B Stewart
- High School: Zephryhills
- Provided by: OAKSTRAND REALTY

- DMCA Notice
-
DescriptionWelcome to this updated 3 bedroom, 2 bathroom, 1,512 square foot home located in the popular Sandalwood Mobile Home Park! No lot rent, you own the land! This home is situated on a larger, quiet lot within the community and features TONS of worry free upgrades such as a newer metal roof, NEW insulation, AC, plumbing, and water heater! As you enter through the front door you will notice the inviting living spaces are bathed in natural light, creating a warm and welcoming atmosphere. The floor plan seamlessly connects the living, dining, and kitchen area, perfect for both entertaining and everyday living. The kitchen boasts a breakfast bar and plenty of counter space a chef's dream! The spacious master suite features a spa like ensuite bathroom including a jet tub and separate walk in shower! Every detail has been carefully curated for your comfort and relaxation. As you step head outside, relax on the large screened porch overlooking your beautifully maintained yard perfect for al fresco dining or simply enjoying a peaceful evening. Head on down to one of the two community center's just a short walk away featuring two community pools, shuffleboard, and basketball court! Embrace the true Florida lifestyle with a day relaxing by the pool or indulging in local culinary delights or shopping just a short drive away. A truly amazing location providing easy access to Downtown Zephyrhills but tucked away in a private community with plenty of fun activities to do! Don't miss out on this rare opportunity to own a home in one of the most sought after area in Zephyrhills. Schedule a showing today!
All
Similar
Features
Appliances
- Dishwasher
- Dryer
- Microwave
- Range
- Refrigerator
- Washer
Home Owners Association Fee
- 57.60
Home Owners Association Fee Includes
- Common Area Taxes
- Pool
- Management
- Recreational Facilities
Association Name
- Qualified Property Manager
Association Phone
- 727-869-9700
Carport Spaces
- 1.00
Close Date
- 0000-00-00
Cooling
- Central Air
Country
- US
Covered Spaces
- 0.00
Exterior Features
- Other
Flooring
- Carpet
- Laminate
Garage Spaces
- 0.00
Heating
- Central
High School
- Zephryhills High School-PO
Insurance Expense
- 0.00
Interior Features
- Ceiling Fans(s)
- Living Room/Dining Room Combo
- Thermostat
Legal Description
- SANDALWOOD MOBILE HOME COMMUNITY FIRST ADDITION PB 25 PGS 116-117 LOT 25 OR 9100 PG 796
Levels
- One
Living Area
- 1512.00
Middle School
- Raymond B Stewart Middle-PO
Area Major
- 33541 - Zephyrhills
Net Operating Income
- 0.00
Occupant Type
- Vacant
Open Parking Spaces
- 0.00
Other Expense
- 0.00
Other Structures
- Shed(s)
Parcel Number
- 09-26-21-007B-00000-0250
Pets Allowed
- Yes
Property Type
- Residential
Roof
- Metal
School Elementary
- West Zephyrhills Elemen-PO
Sewer
- Public Sewer
Tax Year
- 2023
Township
- 26S
Utilities
- Electricity Connected
- Sewer Connected
- Water Connected
Views
- 98
Virtual Tour Url
- https://www.propertypanorama.com/instaview/stellar/TB8350930
Water Source
- Public
Year Built
- 1988
Zoning Code
- RMH
Listing Data ©2025 Greater Fort Lauderdale REALTORS®
Listings provided courtesy of The Hernando County Association of Realtors MLS.
Listing Data ©2025 REALTOR® Association of Citrus County
Listing Data ©2025 Royal Palm Coast Realtor® Association
The information provided by this website is for the personal, non-commercial use of consumers and may not be used for any purpose other than to identify prospective properties consumers may be interested in purchasing.Display of MLS data is usually deemed reliable but is NOT guaranteed accurate.
Datafeed Last updated on July 21, 2025 @ 12:00 am
©2006-2025 brokerIDXsites.com - https://brokerIDXsites.com
Sign Up Now for Free!X
Call Direct: Brokerage Office: Mobile: 352.442.9386
Registration Benefits:
- New Listings & Price Reduction Updates sent directly to your email
- Create Your Own Property Search saved for your return visit.
- "Like" Listings and Create a Favorites List
* NOTICE: By creating your free profile, you authorize us to send you periodic emails about new listings that match your saved searches and related real estate information.If you provide your telephone number, you are giving us permission to call you in response to this request, even if this phone number is in the State and/or National Do Not Call Registry.
Already have an account? Login to your account.
