Share this property:
Contact Julie Ann Ludovico
Schedule A Showing
Request more information
- Home
- Property Search
- Search results
- 110 Aspen Circle, SEMINOLE, FL 33777
Property Photos
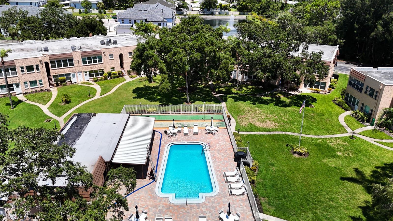

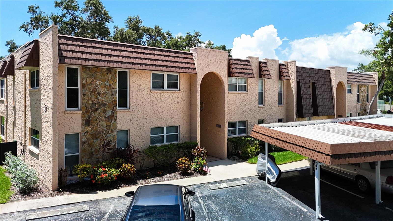
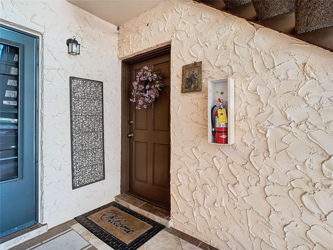
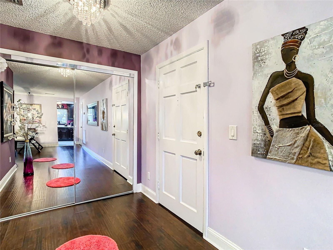
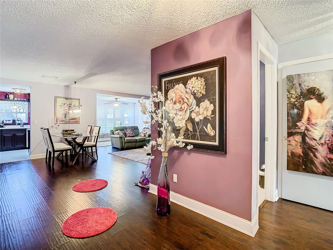
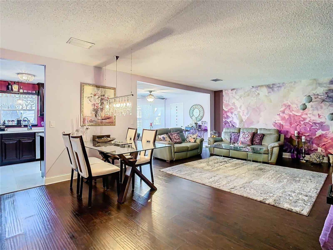
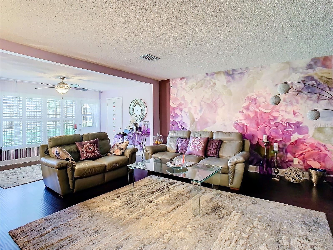
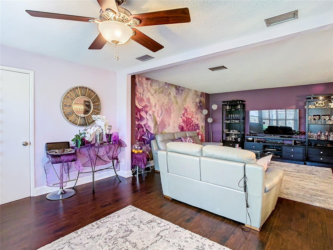
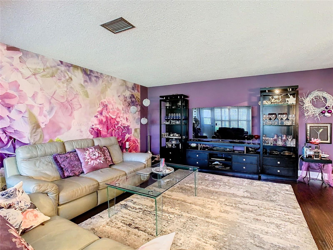
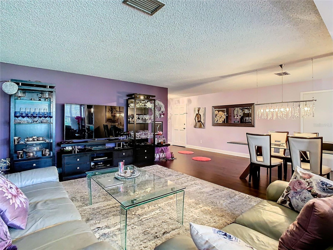
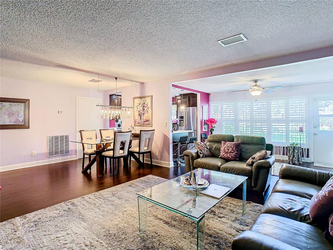
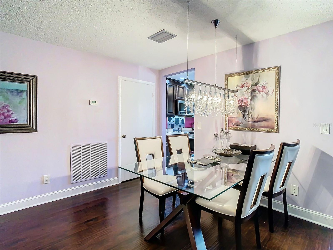
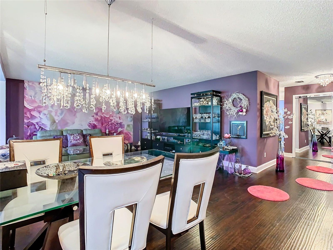
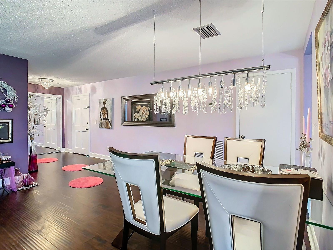
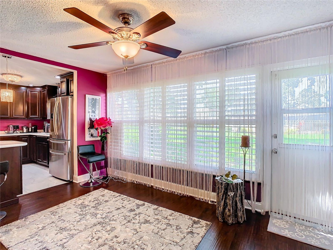
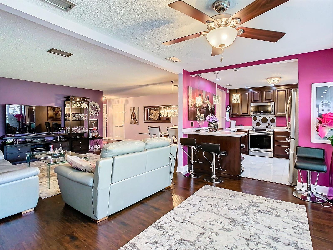
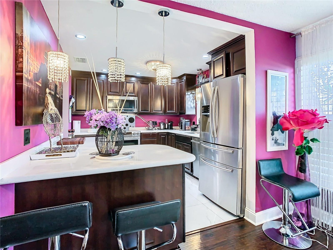
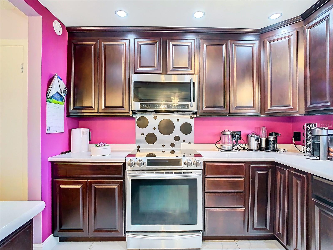
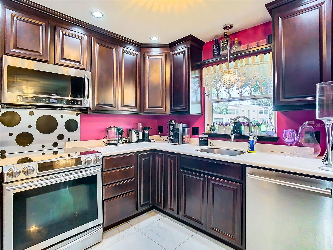
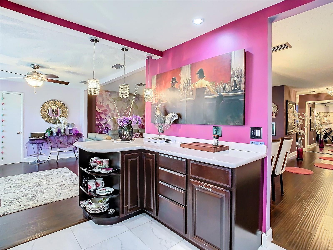
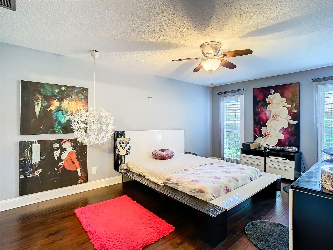
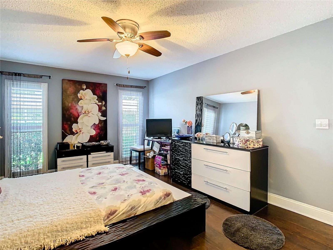
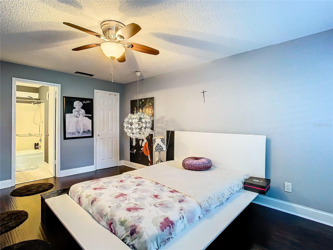
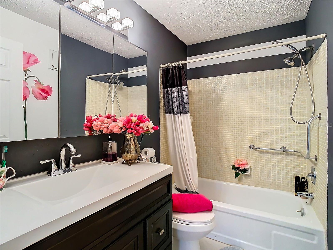
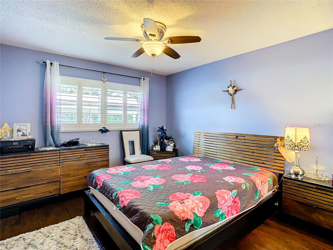
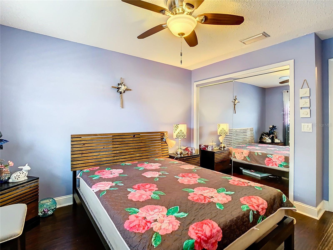
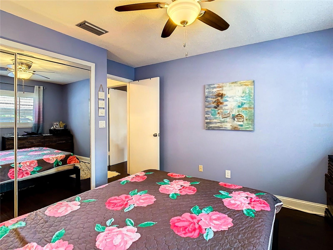
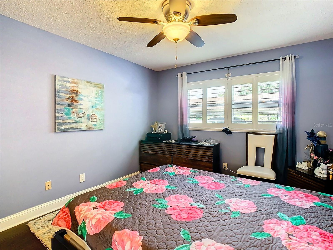
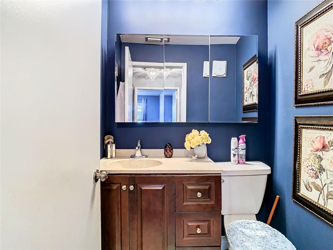
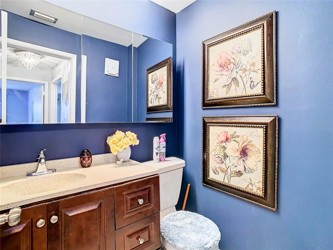
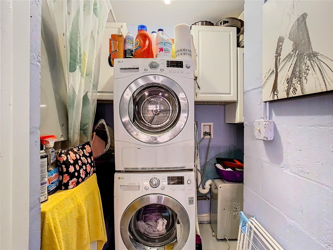
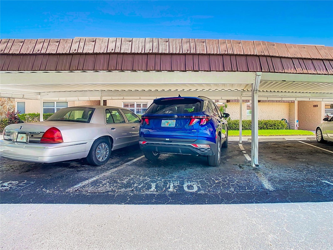
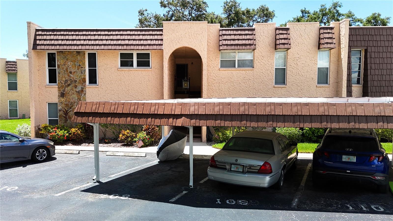
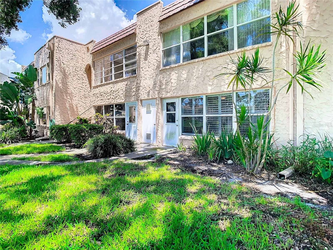
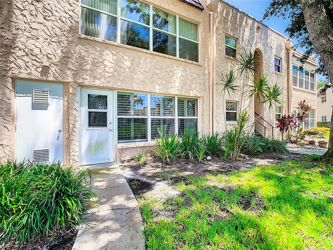
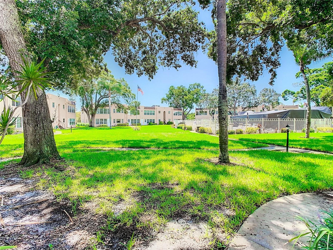
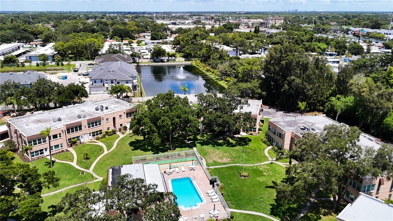
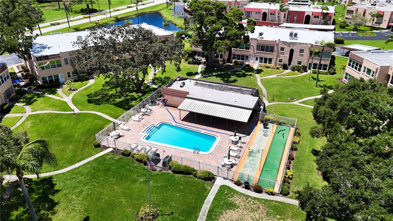




- MLS#: TB8351155 ( Residential )
- Street Address: 110 Aspen Circle
- Viewed: 35
- Price: $174,000
- Price sqft: $136
- Waterfront: No
- Year Built: 1972
- Bldg sqft: 1280
- Bedrooms: 2
- Total Baths: 2
- Full Baths: 1
- 1/2 Baths: 1
- Days On Market: 154
- Additional Information
- Geolocation: 27.8418 / -82.7687
- County: PINELLAS
- City: SEMINOLE
- Zipcode: 33777
- Subdivision: Gardens The Condo
- Building: Gardens The Condo

- DMCA Notice
-
DescriptionAttn! Long purple walls and kitchen backsplash walls have been painted white as of april 2024 beautiful 2 bdrs condo in the gardens 55+ complex near seminole park! Situated on the first floor of aspen circle comes furnished and move in ready! Dual parking assigned is just few steps away. Pet friendly community with its own swimming pool and clubhouse! Step into a nicely remodeled unit with uniform cherry wood engineered flooring. Large european flower wallpaper in the very spacious living room yields a tasty accent. Remodeled kitchen with stainless steel appliances has the pool view. Breakfast countertop with pendant lights adds to a very stylish atmosphere. This unit has its own washer & dryer. The master bedroom has a large walk in closet. The guest bedroom is located across from the hall half bath, ensures privacy for the guests. There are 3 storage closets, beside the laundry nook with trane a/c. Plantation shutters in both bedrooms and large florida room with a direct pathway to the pool area. This condo has 2 assigned parking spaces within few steps from the unit entry. The gardens complex is in the straight line to redington and indian rocks beaches (15 min), and only short distance to the shopping center of seminole city mall. Leasing is allowed and minimum 3 months. One pet is allowed with max 20 lbs. Flood insurance is included in monthly fee. This condo did not flood during 2024 hurricanes. What a place to discover and enjoy year round or seasonally!
All
Similar
Features
Appliances
- Dishwasher
- Dryer
- Microwave
- Range
- Refrigerator
- Washer
Association Amenities
- Laundry
- Pool
Home Owners Association Fee
- 0.00
Home Owners Association Fee Includes
- Cable TV
- Pool
- Insurance
- Internet
- Maintenance Structure
- Maintenance Grounds
- Maintenance
- Management
- Pest Control
- Private Road
- Sewer
- Trash
- Water
Association Name
- Resource Property Mngmt
Association Phone
- 727-7965900 2055
Carport Spaces
- 1.00
Close Date
- 0000-00-00
Cooling
- Central Air
Country
- US
Covered Spaces
- 0.00
Exterior Features
- Sidewalk
Flooring
- Ceramic Tile
- Laminate
Furnished
- Furnished
Garage Spaces
- 0.00
Heating
- Central
- Electric
Insurance Expense
- 0.00
Interior Features
- Ceiling Fans(s)
- Living Room/Dining Room Combo
- Walk-In Closet(s)
Legal Description
- GARDENS
- THE-101 CONDO BLDG C
- UNIT 110 TOGETHER WITH THE USE OF CARPORT 110 & PARKING SPACE 110
Levels
- One
Living Area
- 1280.00
Area Major
- 33777 - Seminole/Largo
Net Operating Income
- 0.00
Occupant Type
- Owner
Open Parking Spaces
- 0.00
Other Expense
- 0.00
Parcel Number
- 26-30-15-30266-003-1100
Pets Allowed
- Cats OK
- Dogs OK
- Number Limit
- Size Limit
- Yes
Pool Features
- Gunite
Property Type
- Residential
Roof
- Other
Sewer
- Public Sewer
Style
- Contemporary
Tax Year
- 2024
Township
- 30
Utilities
- Cable Connected
- Sewer Connected
- Water Connected
View
- Park/Greenbelt
- Trees/Woods
Views
- 35
Water Source
- Public
Year Built
- 1972
Listing Data ©2025 Greater Fort Lauderdale REALTORS®
Listings provided courtesy of The Hernando County Association of Realtors MLS.
Listing Data ©2025 REALTOR® Association of Citrus County
Listing Data ©2025 Royal Palm Coast Realtor® Association
The information provided by this website is for the personal, non-commercial use of consumers and may not be used for any purpose other than to identify prospective properties consumers may be interested in purchasing.Display of MLS data is usually deemed reliable but is NOT guaranteed accurate.
Datafeed Last updated on July 20, 2025 @ 12:00 am
©2006-2025 brokerIDXsites.com - https://brokerIDXsites.com
Sign Up Now for Free!X
Call Direct: Brokerage Office: Mobile: 352.442.9386
Registration Benefits:
- New Listings & Price Reduction Updates sent directly to your email
- Create Your Own Property Search saved for your return visit.
- "Like" Listings and Create a Favorites List
* NOTICE: By creating your free profile, you authorize us to send you periodic emails about new listings that match your saved searches and related real estate information.If you provide your telephone number, you are giving us permission to call you in response to this request, even if this phone number is in the State and/or National Do Not Call Registry.
Already have an account? Login to your account.
