Share this property:
Contact Julie Ann Ludovico
Schedule A Showing
Request more information
- Home
- Property Search
- Search results
- 1100 Belcher Road S 723, LARGO, FL 33771
Property Photos
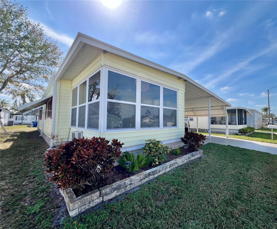

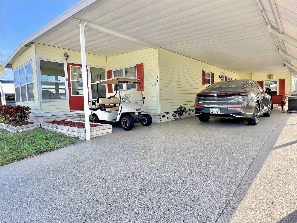
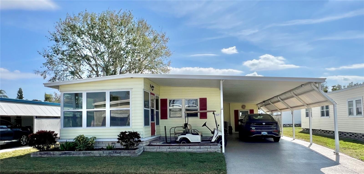
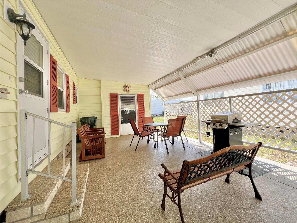
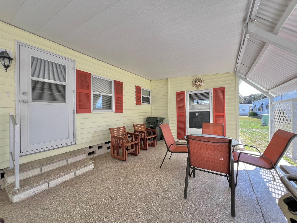
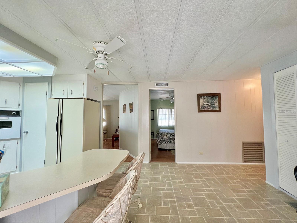
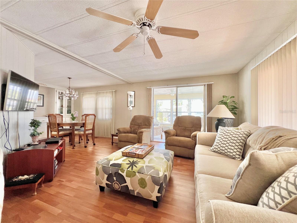
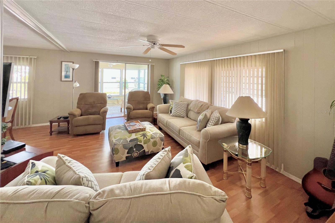
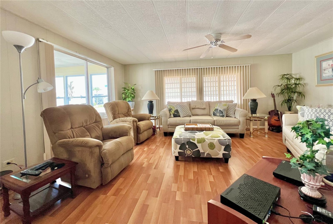
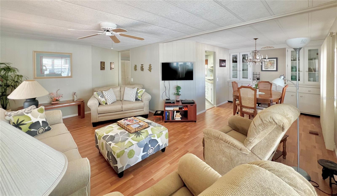
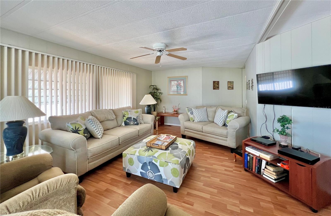
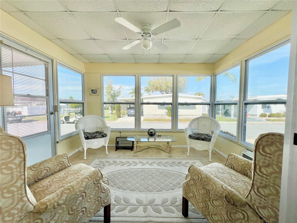
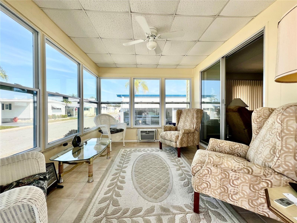
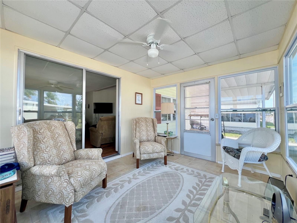
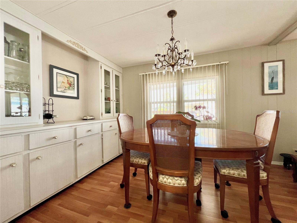
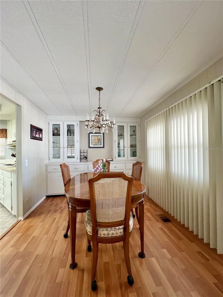
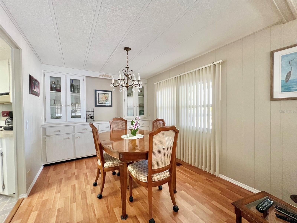
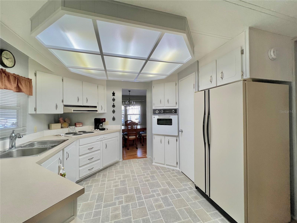
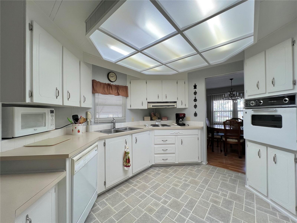
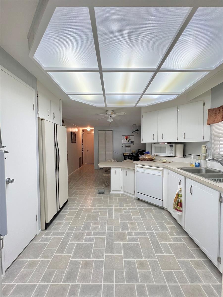
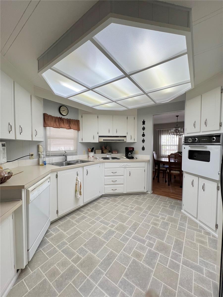
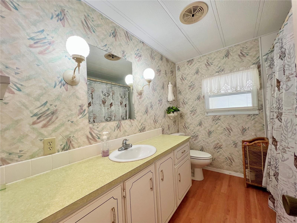
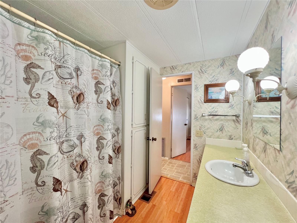
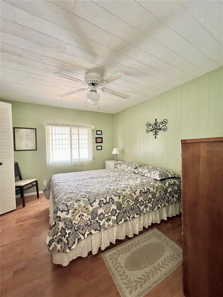
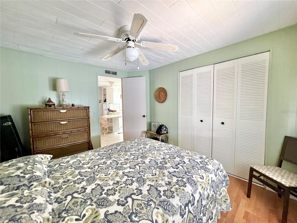
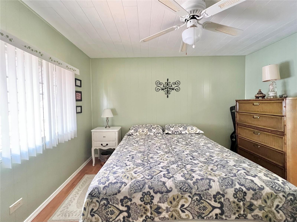
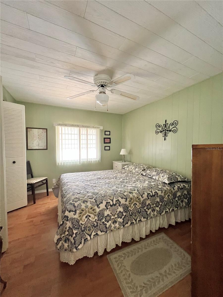
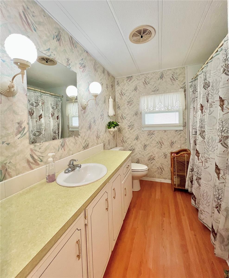
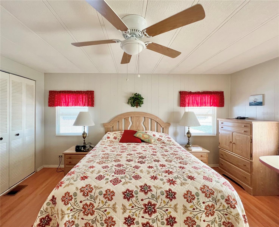
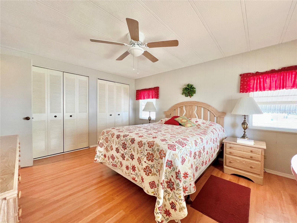
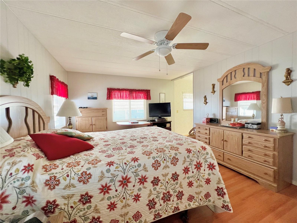
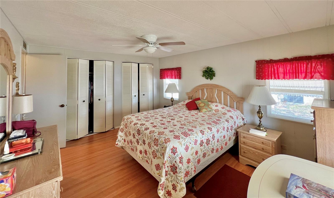
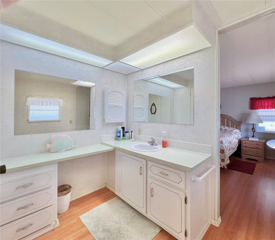
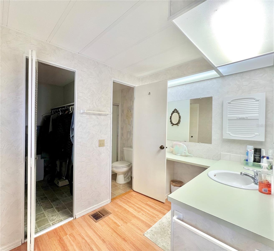
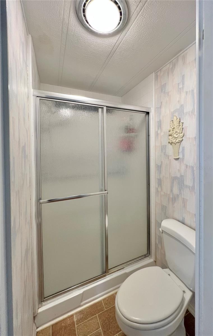
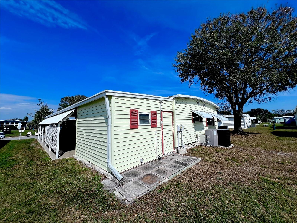
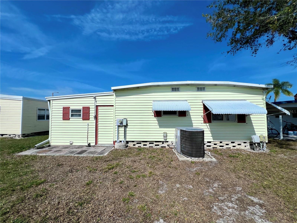
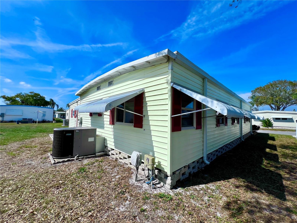
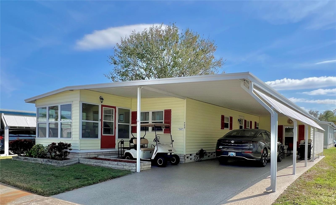
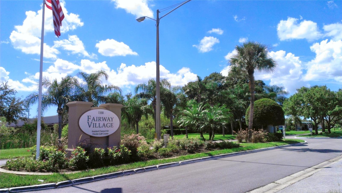
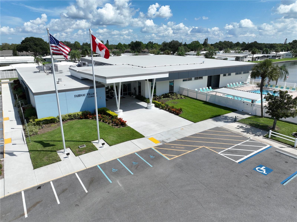
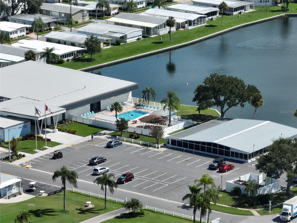
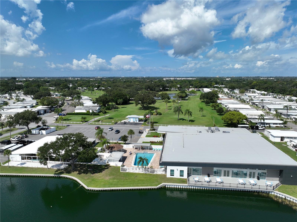
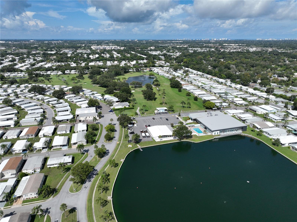
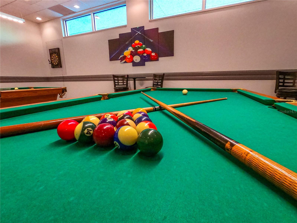
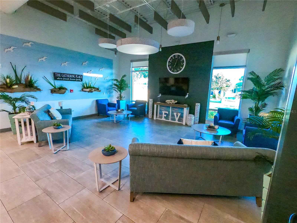
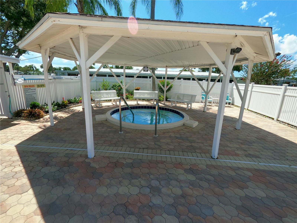
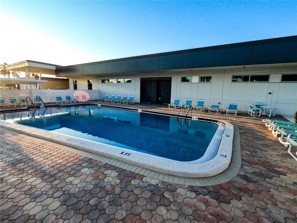
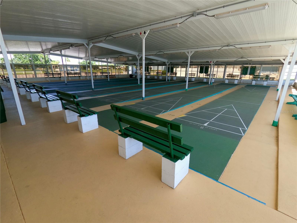
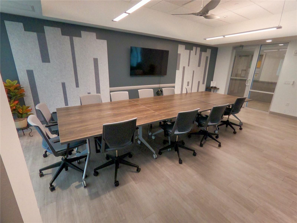
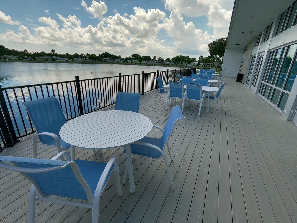
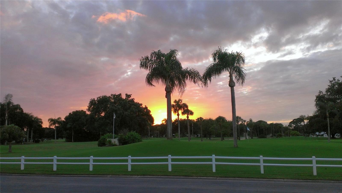
- MLS#: TB8351169 ( Residential )
- Street Address: 1100 Belcher Road S 723
- Viewed: 18
- Price: $174,400
- Price sqft: $81
- Waterfront: No
- Year Built: 1978
- Bldg sqft: 2158
- Bedrooms: 2
- Total Baths: 2
- Full Baths: 2
- Garage / Parking Spaces: 2
- Days On Market: 152
- Additional Information
- Geolocation: 27.9025 / -82.7516
- County: PINELLAS
- City: LARGO
- Zipcode: 33771
- Provided by: RE/MAX ACTION FIRST OF FLORIDA
- Contact: Gina Poore'
- 727-531-2006

- DMCA Notice
-
DescriptionStep into this large 2 bedroom, 2 bathroom home in the premier 55+ community of Fairway Village, where exceptional value meets an unbeatable location, just across from the south pool. Youll enjoy the convenience of a 2 car carport and additional space for a golf cart, which can be included in the sale. Recently upgraded, the home features brand new windows in the front Florida room installed in 2024, flooding the bright, north facing Florida room with natural light and creating a cheerful atmosphere all year long. A re coated metal roof over adds to the homes durability and style, while the Florida room is equipped with its own A/C unit for ultimate comfort. The homes central A/C heat strip, was replaced in 2007. Has been inspected and checked over last week with return ductwork upgraded to 14 ensuring youll stay cozy no matter the season. This fully furnished home is move in ready, and with a hide a bed in the living room, it offers additional sleeping space for guests. The beautifully designed Decocrete driveway, completed in 2023, adds to the homes curb appeal, while a new vapor barrier and under home screens installed in 2017 promise lasting protection. Nestled in a premier 55+ community, Fairway Village offers a wealth of amenities for an active, vibrant lifestyle. The expansive 19,000 sq ft clubhouse is the heart of social activities, hosting dances, bingo, and card games. Residents can unwind by one of two sparkling pools or jacuzzis, enjoy a match on one of eight covered shuffleboard courts, or tee off at the 9 hole par 3 golf course (available for a nominal fee). Fairway Village is ideally located near top attractions, airports, and pristine beaches, making it perfect for both year round living and seasonal escapes. With your purchase, youll also receive a share in the community, adding to the value of this property and offering you a chance to join a warm, welcoming neighborhood where the best years of your retirement await.
All
Similar
Features
Appliances
- Dishwasher
- Dryer
- Electric Water Heater
- Microwave
- Range
- Refrigerator
- Washer
Association Amenities
- Cable TV
- Clubhouse
- Fence Restrictions
- Fitness Center
- Gated
- Golf Course
- Maintenance
- Pool
- Recreation Facilities
- Shuffleboard Court
- Spa/Hot Tub
- Vehicle Restrictions
Home Owners Association Fee
- 401.00
Home Owners Association Fee Includes
- Cable TV
- Common Area Taxes
- Pool
- Escrow Reserves Fund
- Internet
- Maintenance Grounds
- Management
- Private Road
- Recreational Facilities
- Sewer
- Trash
- Water
Association Name
- Fairway Village/Maureen
Association Phone
- 727-481-9600
Carport Spaces
- 2.00
Close Date
- 0000-00-00
Cooling
- Central Air
Country
- US
Covered Spaces
- 0.00
Exterior Features
- Private Mailbox
- Rain Gutters
- Sidewalk
- Sliding Doors
Flooring
- Ceramic Tile
- Laminate
- Linoleum
Furnished
- Furnished
Garage Spaces
- 0.00
Heating
- Central
- Electric
Insurance Expense
- 0.00
Interior Features
- Ceiling Fans(s)
- Eat-in Kitchen
- Living Room/Dining Room Combo
- Walk-In Closet(s)
- Window Treatments
Legal Description
- FAIRWAY VILLAGE MOBILE HOME PARK (UNREC) LOT 723
Levels
- One
Living Area
- 1152.00
Lot Features
- City Limits
- Near Public Transit
- Sidewalk
- Paved
- Private
Area Major
- 33771 - Largo
Net Operating Income
- 0.00
Occupant Type
- Owner
Open Parking Spaces
- 0.00
Other Expense
- 0.00
Other Structures
- Shed(s)
Parcel Number
- 01-30-15-27434-000-7230
Pets Allowed
- No
Pool Features
- Gunite
- Heated
- In Ground
Possession
- Close Of Escrow
Property Type
- Residential
Roof
- Metal
- Roof Over
Sewer
- Public Sewer
Tax Year
- 2024
Township
- 30
Unit Number
- 723
Utilities
- Cable Connected
- Electricity Connected
- Sewer Connected
- Street Lights
- Underground Utilities
- Water Connected
View
- Pool
Views
- 18
Virtual Tour Url
- https://www.propertypanorama.com/instaview/stellar/TB8351169
Water Source
- Public
Year Built
- 1978
Zoning Code
- RES
Listing Data ©2025 Greater Fort Lauderdale REALTORS®
Listings provided courtesy of The Hernando County Association of Realtors MLS.
Listing Data ©2025 REALTOR® Association of Citrus County
Listing Data ©2025 Royal Palm Coast Realtor® Association
The information provided by this website is for the personal, non-commercial use of consumers and may not be used for any purpose other than to identify prospective properties consumers may be interested in purchasing.Display of MLS data is usually deemed reliable but is NOT guaranteed accurate.
Datafeed Last updated on July 20, 2025 @ 12:00 am
©2006-2025 brokerIDXsites.com - https://brokerIDXsites.com
Sign Up Now for Free!X
Call Direct: Brokerage Office: Mobile: 352.442.9386
Registration Benefits:
- New Listings & Price Reduction Updates sent directly to your email
- Create Your Own Property Search saved for your return visit.
- "Like" Listings and Create a Favorites List
* NOTICE: By creating your free profile, you authorize us to send you periodic emails about new listings that match your saved searches and related real estate information.If you provide your telephone number, you are giving us permission to call you in response to this request, even if this phone number is in the State and/or National Do Not Call Registry.
Already have an account? Login to your account.
