Share this property:
Contact Julie Ann Ludovico
Schedule A Showing
Request more information
- Home
- Property Search
- Search results
- 3399 Mermoor Drive 110, PALM HARBOR, FL 34685
Property Photos
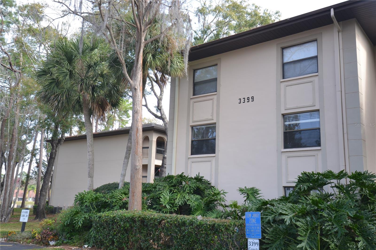

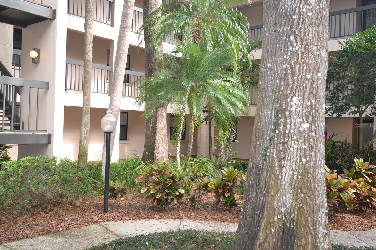
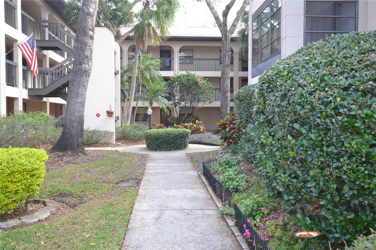
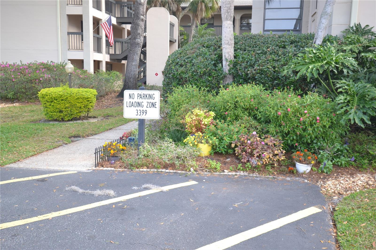
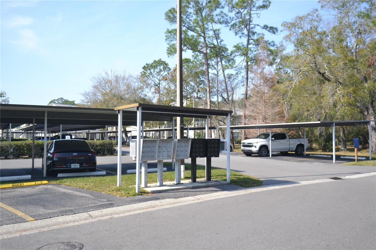
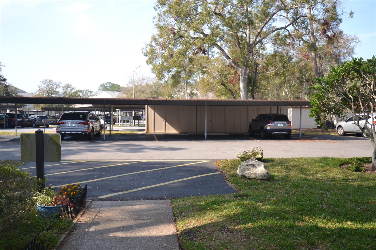
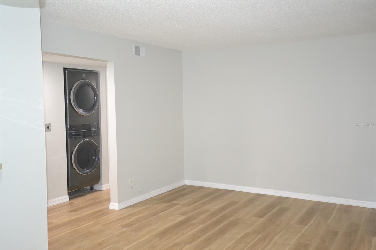
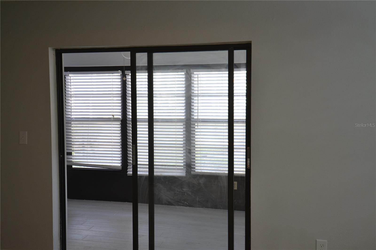
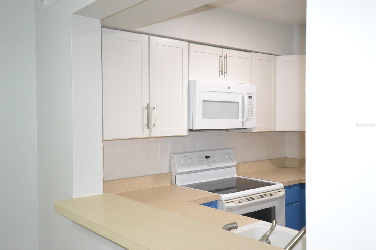
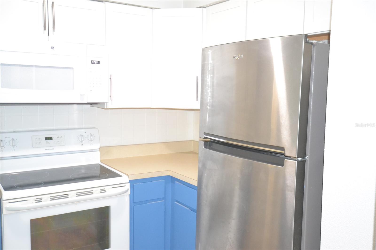
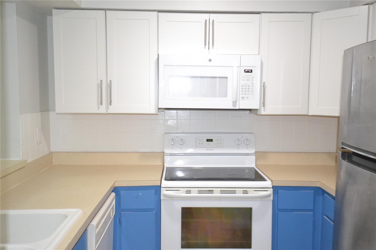
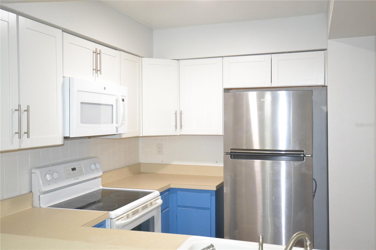
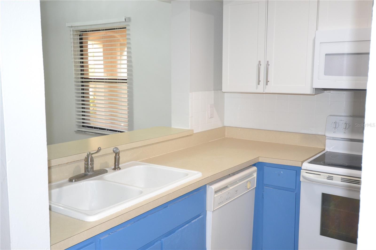
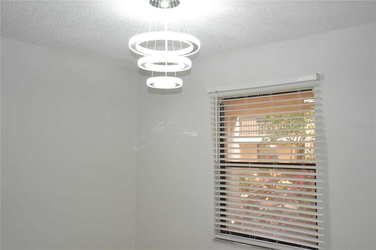
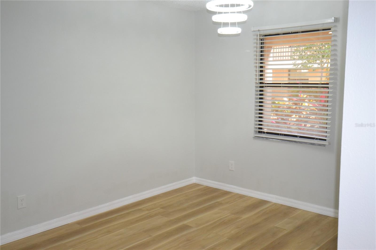
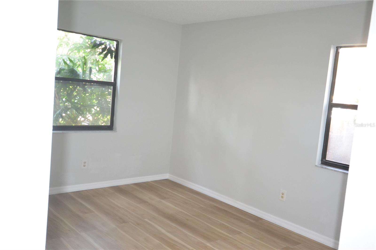
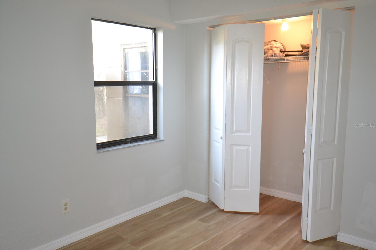
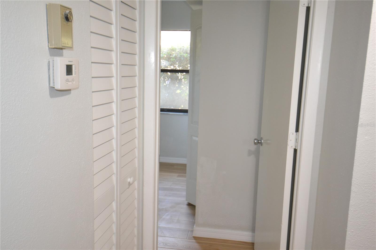
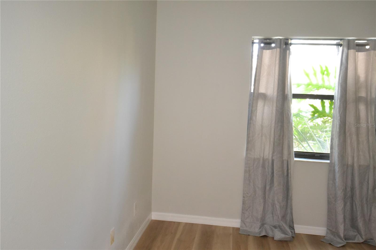
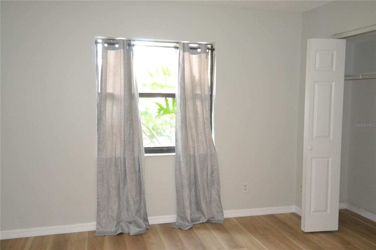
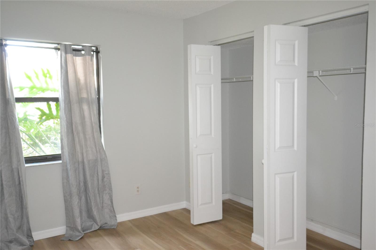
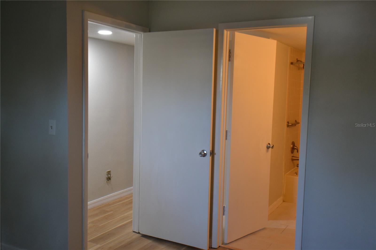
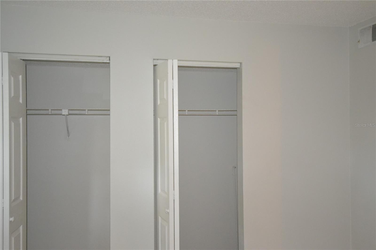
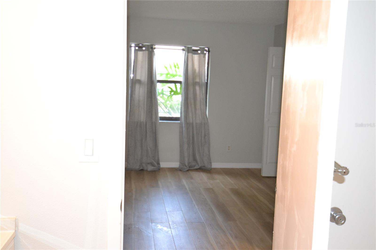
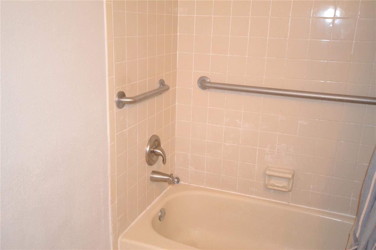
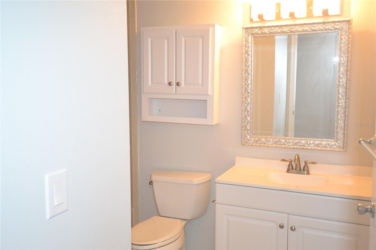
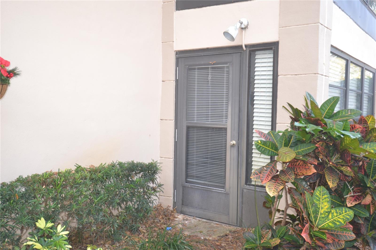
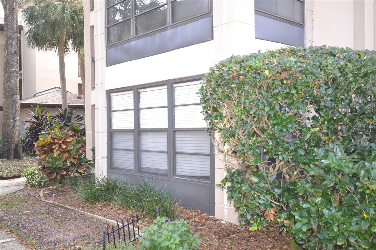
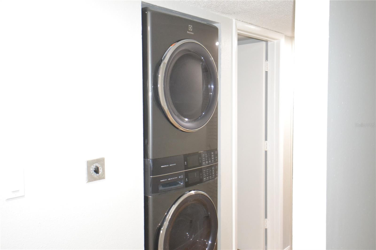
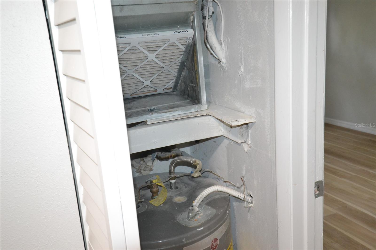
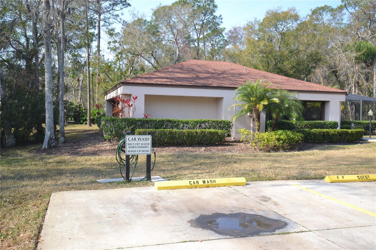
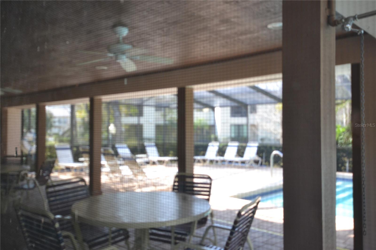
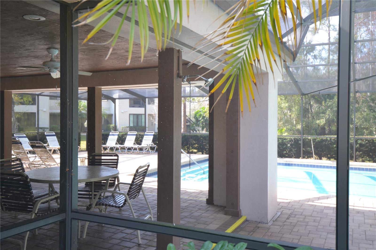
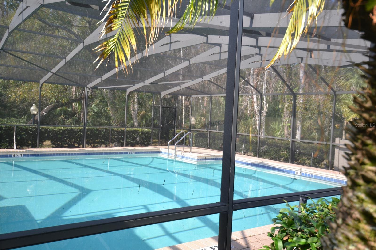
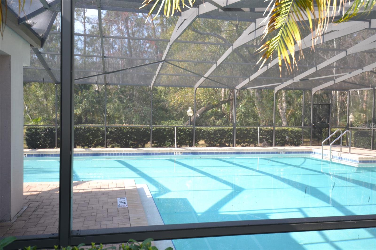


























- MLS#: TB8351251 ( Residential )
- Street Address: 3399 Mermoor Drive 110
- Viewed: 23
- Price: $195,000
- Price sqft: $229
- Waterfront: No
- Year Built: 1985
- Bldg sqft: 850
- Bedrooms: 2
- Total Baths: 1
- Full Baths: 1
- Garage / Parking Spaces: 1
- Days On Market: 138
- Additional Information
- Geolocation: 28.1003 / -82.6805
- County: PINELLAS
- City: PALM HARBOR
- Zipcode: 34685
- Subdivision: Farrell Park Condo
- Building: Farrell Park Condo
- Elementary School: Cypress Woods
- Middle School: Carwise
- High School: East Lake
- Provided by: BHHS FLORIDA PROPERTIES GROUP
- Contact: Robert McCaffery
- 727-847-4444

- DMCA Notice
-
DescriptionPrice reduced $25,000! Seller motivated! This 1st floor, two bedroom condo within the desirable Ridgemoor subdivision presents a wonderful opportunity for anyone seeking a peaceful and comfortable living experience in a gated community. As you drive into this tranquil enclave, you'll find your own reserved, covered parking space with a convenient storage unit located directly in front. A pleasant stroll through the garden like setting will bring you to the front door, where youre welcomed by a storm and screen door that allows refreshing natural air into your home. Step inside to discover a spacious living room bathed in natural light, creating a warm and inviting ambiance. The condo features brand new, water resistant flooring and fresh paint, offering a modern, low maintenance environment. The smart layout showcases two generously sized bedrooms, both with easy to care for tile floors, ensuring your home stays cool and comfortable year round. The Jack and Jill bathroom setup provides excellent convenience and privacy for both your guests and the primary bedroom. The guest room is also spacious, offering flexibility for various uses. The kitchen is both charming and functional, equipped with a NEW full size, high end stackable washer and dryer in the laundry closet, making everyday tasks easier. Step outside onto the screened patio, a true highlight of the home, where you can unwind and take in the tranquil views of lush landscaping. Additional tile flooring in the patio area enhances its appeal, creating a seamless transition from indoor to outdoor living. For pet lovers, the community is pet friendly, allowing up to two small pets under 25 lbs. Ridge Moor is a beautifully maintained community, offering amenities such as a community pool, tennis courts, and a car wash area. The inclusion of water, sewer, trash, and basic cable in the fees adds to the convenience of living here, ensuring that many essential utilities are taken care of without any hassle. Situated near shopping along East Lake Road and within close proximity to great schools, this condo offers a fantastic location and a comfortable, peaceful lifestyle in a well established neighborhood.
All
Similar
Features
Appliances
- Dishwasher
- Disposal
- Dryer
- Microwave
- Range
- Refrigerator
- Washer
Association Amenities
- Gated
Home Owners Association Fee
- 0.00
Home Owners Association Fee Includes
- Common Area Taxes
- Insurance
- Maintenance Grounds
- Pool
Association Name
- Property Management by Designs - Colette Cilibeti
Association Phone
- (727) 614-9911
Carport Spaces
- 1.00
Close Date
- 0000-00-00
Cooling
- Central Air
Country
- US
Covered Spaces
- 0.00
Exterior Features
- Sliding Doors
- Storage
Flooring
- Tile
Garage Spaces
- 0.00
Heating
- Central
High School
- East Lake High-PN
Insurance Expense
- 0.00
Interior Features
- Ninguno
Legal Description
- FARRELL PARK CONDO III UNIT 110
Levels
- One
Living Area
- 850.00
Lot Features
- Corner Lot
Middle School
- Carwise Middle-PN
Area Major
- 34685 - Palm Harbor
Net Operating Income
- 0.00
Occupant Type
- Owner
Open Parking Spaces
- 0.00
Other Expense
- 0.00
Parcel Number
- 35-27-16-27487-000-1100
Pets Allowed
- Cats OK
- Dogs OK
- Number Limit
- Yes
Possession
- Close Of Escrow
Property Type
- Residential
Roof
- Shingle
- Tile
School Elementary
- Cypress Woods Elementary-PN
Sewer
- Public Sewer
Tax Year
- 2023
Township
- 27
Unit Number
- 110
Utilities
- Cable Connected
- Electricity Connected
- Sewer Connected
Views
- 23
Virtual Tour Url
- https://www.propertypanorama.com/instaview/stellar/TB8351251
Water Source
- Public
Year Built
- 1985
Zoning Code
- RES
Listing Data ©2025 Greater Fort Lauderdale REALTORS®
Listings provided courtesy of The Hernando County Association of Realtors MLS.
Listing Data ©2025 REALTOR® Association of Citrus County
Listing Data ©2025 Royal Palm Coast Realtor® Association
The information provided by this website is for the personal, non-commercial use of consumers and may not be used for any purpose other than to identify prospective properties consumers may be interested in purchasing.Display of MLS data is usually deemed reliable but is NOT guaranteed accurate.
Datafeed Last updated on July 10, 2025 @ 12:00 am
©2006-2025 brokerIDXsites.com - https://brokerIDXsites.com
Sign Up Now for Free!X
Call Direct: Brokerage Office: Mobile: 352.442.9386
Registration Benefits:
- New Listings & Price Reduction Updates sent directly to your email
- Create Your Own Property Search saved for your return visit.
- "Like" Listings and Create a Favorites List
* NOTICE: By creating your free profile, you authorize us to send you periodic emails about new listings that match your saved searches and related real estate information.If you provide your telephone number, you are giving us permission to call you in response to this request, even if this phone number is in the State and/or National Do Not Call Registry.
Already have an account? Login to your account.
