Share this property:
Contact Julie Ann Ludovico
Schedule A Showing
Request more information
- Home
- Property Search
- Search results
- 1149 6th Avenue Ne, LARGO, FL 33770
Property Photos
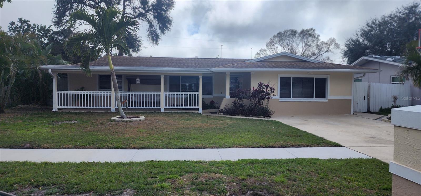

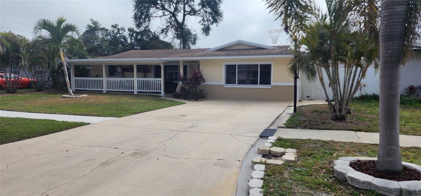
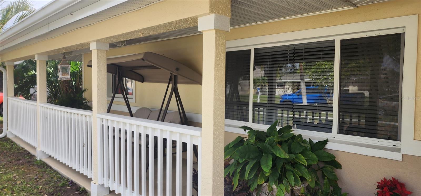
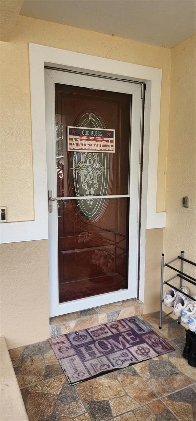
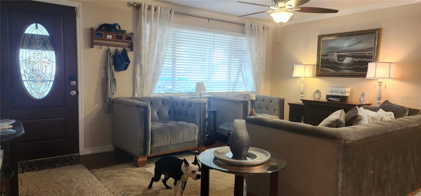
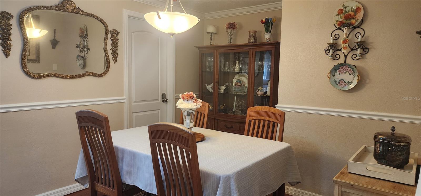
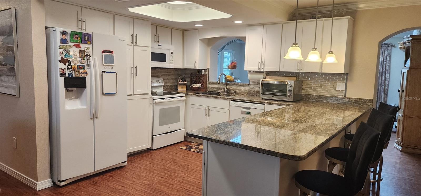
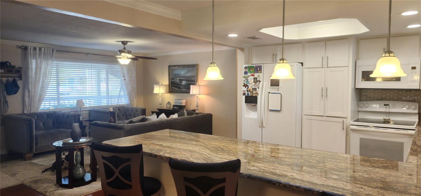
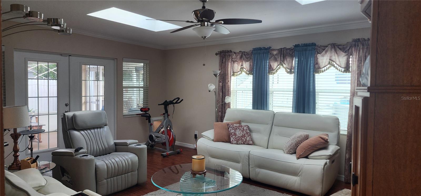
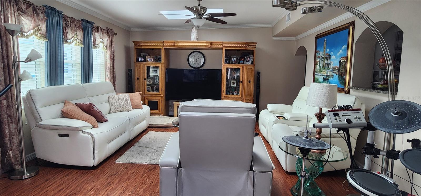
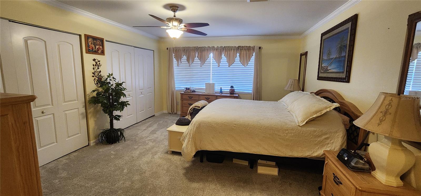
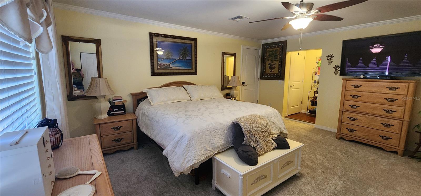
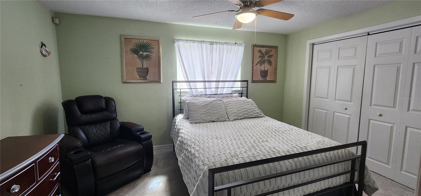
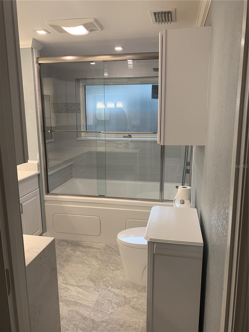
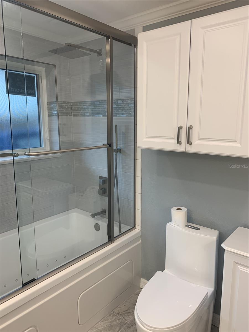
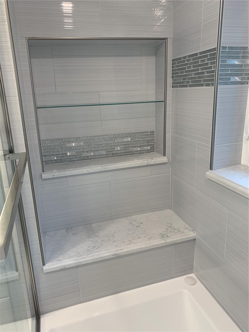
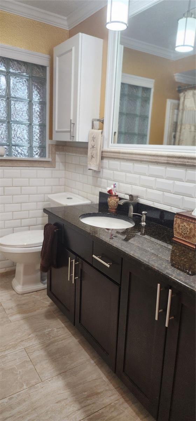
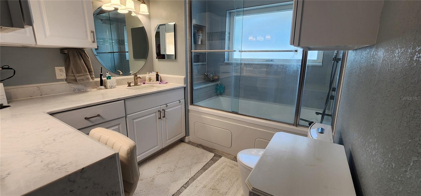
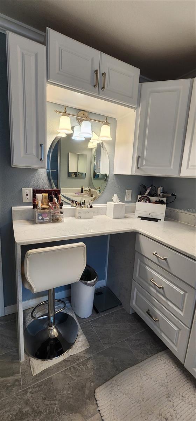
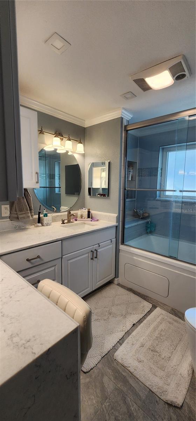
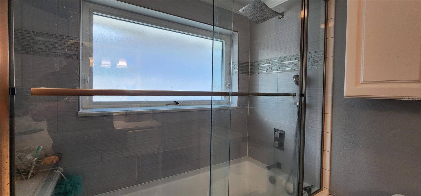
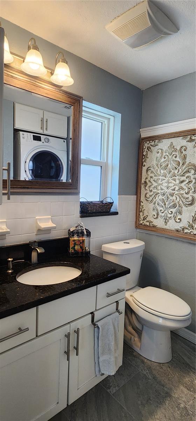
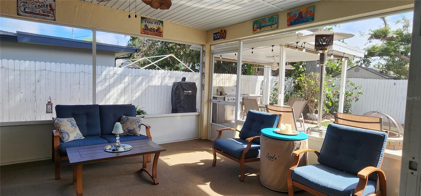
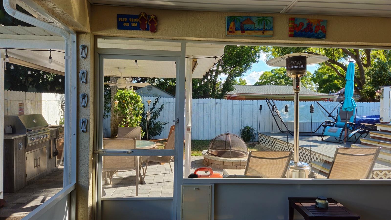
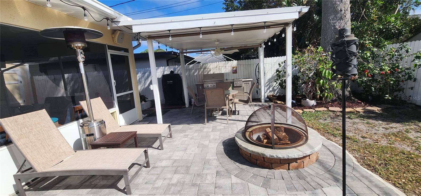
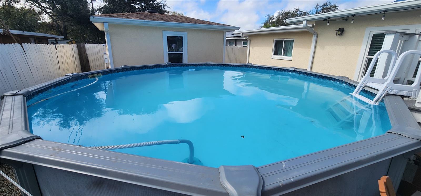
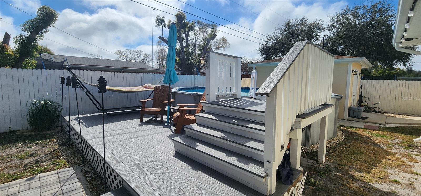
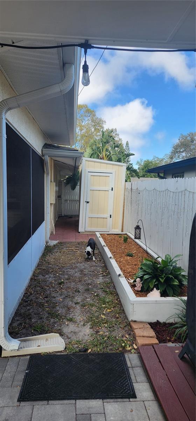
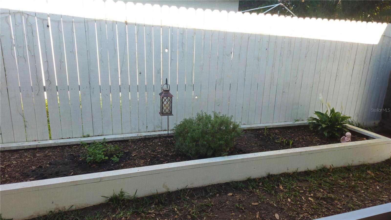
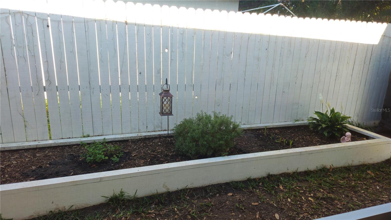
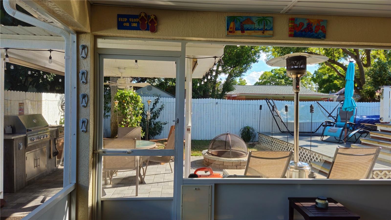
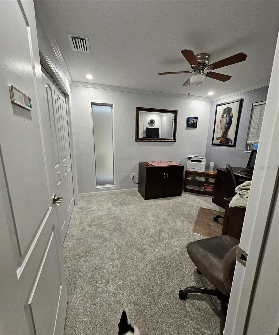
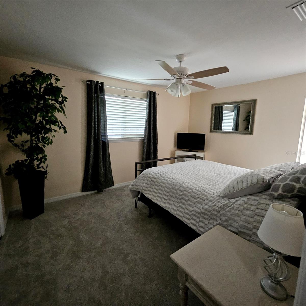
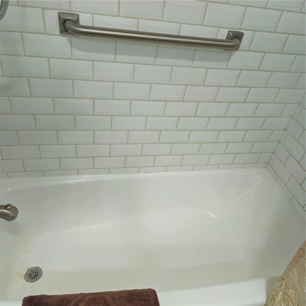
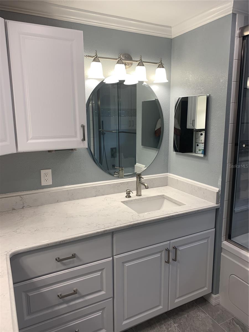
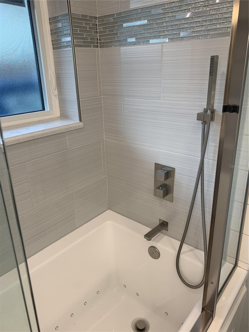
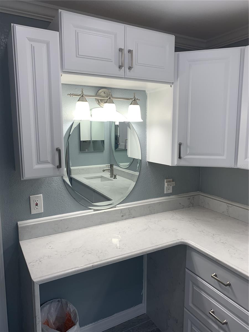
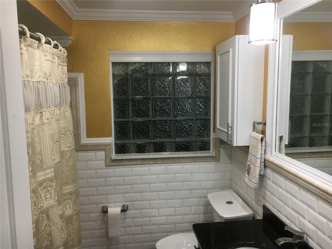
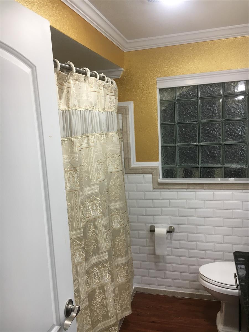
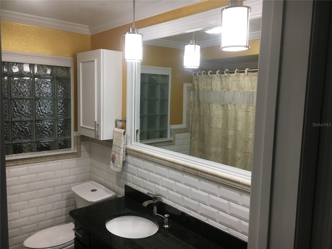
































- MLS#: TB8351359 ( Residential )
- Street Address: 1149 6th Avenue Ne
- Viewed: 84
- Price: $465,000
- Price sqft: $187
- Waterfront: No
- Year Built: 1966
- Bldg sqft: 2490
- Bedrooms: 4
- Total Baths: 3
- Full Baths: 2
- 1/2 Baths: 1
- Days On Market: 100
- Additional Information
- Geolocation: 27.9218 / -82.7759
- County: PINELLAS
- City: LARGO
- Zipcode: 33770
- Subdivision: Largo Lake Villas
- Elementary School: Ponce de Leon
- Middle School: Largo
- High School: Largo
- Provided by: SMITH & ASSOCIATES REAL ESTATE
- Contact: Pat Oates, PA
- 727-282-1788

- DMCA Notice
-
DescriptionMagnficently remodeled, updated 4 bedroom home! Gorgeous home in meticulous, move in condition with no flood insurance required. Boasting approximately 2,100 square feet of living area this home is ideal for a family. Located on a pristine sized lot, this home has a tremendous amount of privacy. An easy walk to the highland recreation center with amenities such as a pool; tennis court; basketball court and playground. This home offers the best location for the enjoyment that the city offers. Walk into the home and immediately see the wonderful open floor plan including the beautiful large kitchen; the breakfast bar; the formal dining room; the great room which leads to the huge screened patio. The kitchen is ideal with loads of counter space, exceptional appliances, and a large breakfast bar with ample seating. Just off of the living room and kitchen lies the spectacular master suite. The bedroom is huge! This bedroom boasts immense closet spacing; plenty of windows for natural lighting; and a private access to the beautiful bath. The master bath is outstanding and exceptional vanity; jetted garden style tub and a shower. Besides the master suite are the three remaining bedrooms. All of them are terrific in size and closet space. Back into the main part of the home, you see the great room. The great room opens to the screen patio leading to the outside area boasting of an elaborate outside kitchen, a bbq grill, and plenty of casual seating. This home has so much to offer, be certain to look through photos and read the list of additions and upgrades made by the seller. Located close to a lot of shopping, the beach area, st. Petersburg and easy access to tampa, this home and its location offers you all you need in a florida home. Please make this a must see on your tour of homes! Not in a flood zone! No storm or hurricane issues. There are two storage sheds on the property, a large one and a smaller one.
All
Similar
Features
Appliances
- Dishwasher
- Disposal
- Exhaust Fan
- Ice Maker
- Microwave
- Range
- Range Hood
- Refrigerator
- Tankless Water Heater
Home Owners Association Fee
- 0.00
Carport Spaces
- 0.00
Close Date
- 0000-00-00
Cooling
- Central Air
- Attic Fan
Country
- US
Covered Spaces
- 0.00
Exterior Features
- French Doors
- Outdoor Grill
- Outdoor Kitchen
- Rain Gutters
- Sidewalk
- Sprinkler Metered
- Storage
Fencing
- Fenced
- Wood
Flooring
- Carpet
- Wood
Garage Spaces
- 0.00
Heating
- Central
- Electric
High School
- Largo High-PN
Insurance Expense
- 0.00
Interior Features
- Ceiling Fans(s)
- Chair Rail
- Crown Molding
- Primary Bedroom Main Floor
- Split Bedroom
Legal Description
- LARGO LAKE VILLAS UNIT 5 BLK 6
- LOT 21
Levels
- One
Living Area
- 2100.00
Lot Features
- City Limits
- Landscaped
- Sidewalk
- Paved
Middle School
- Largo Middle-PN
Area Major
- 33770 - Largo/Belleair Bluffs
Net Operating Income
- 0.00
Occupant Type
- Owner
Open Parking Spaces
- 0.00
Other Expense
- 0.00
Other Structures
- Gazebo
- Shed(s)
- Storage
Parcel Number
- 35-29-15-50238-006-0210
Parking Features
- Driveway
- Ground Level
- On Street
Pool Features
- Above Ground
- Auto Cleaner
- Deck
Possession
- Close Of Escrow
- Negotiable
Property Type
- Residential
Roof
- Shingle
School Elementary
- Ponce de Leon Elementary-PN
Sewer
- Public Sewer
Style
- Ranch
Tax Year
- 2024
Township
- 29
Utilities
- Cable Available
- Electricity Connected
- Fiber Optics
- Public
- Sewer Available
- Sewer Connected
- Sprinkler Meter
- Water Connected
View
- Garden
- Pool
- Trees/Woods
Views
- 84
Virtual Tour Url
- https://www.propertypanorama.com/instaview/stellar/TB8351359
Water Source
- None
Year Built
- 1966
Zoning Code
- SFR
Listing Data ©2025 Greater Fort Lauderdale REALTORS®
Listings provided courtesy of The Hernando County Association of Realtors MLS.
Listing Data ©2025 REALTOR® Association of Citrus County
Listing Data ©2025 Royal Palm Coast Realtor® Association
The information provided by this website is for the personal, non-commercial use of consumers and may not be used for any purpose other than to identify prospective properties consumers may be interested in purchasing.Display of MLS data is usually deemed reliable but is NOT guaranteed accurate.
Datafeed Last updated on May 28, 2025 @ 12:00 am
©2006-2025 brokerIDXsites.com - https://brokerIDXsites.com
Sign Up Now for Free!X
Call Direct: Brokerage Office: Mobile: 352.442.9386
Registration Benefits:
- New Listings & Price Reduction Updates sent directly to your email
- Create Your Own Property Search saved for your return visit.
- "Like" Listings and Create a Favorites List
* NOTICE: By creating your free profile, you authorize us to send you periodic emails about new listings that match your saved searches and related real estate information.If you provide your telephone number, you are giving us permission to call you in response to this request, even if this phone number is in the State and/or National Do Not Call Registry.
Already have an account? Login to your account.
