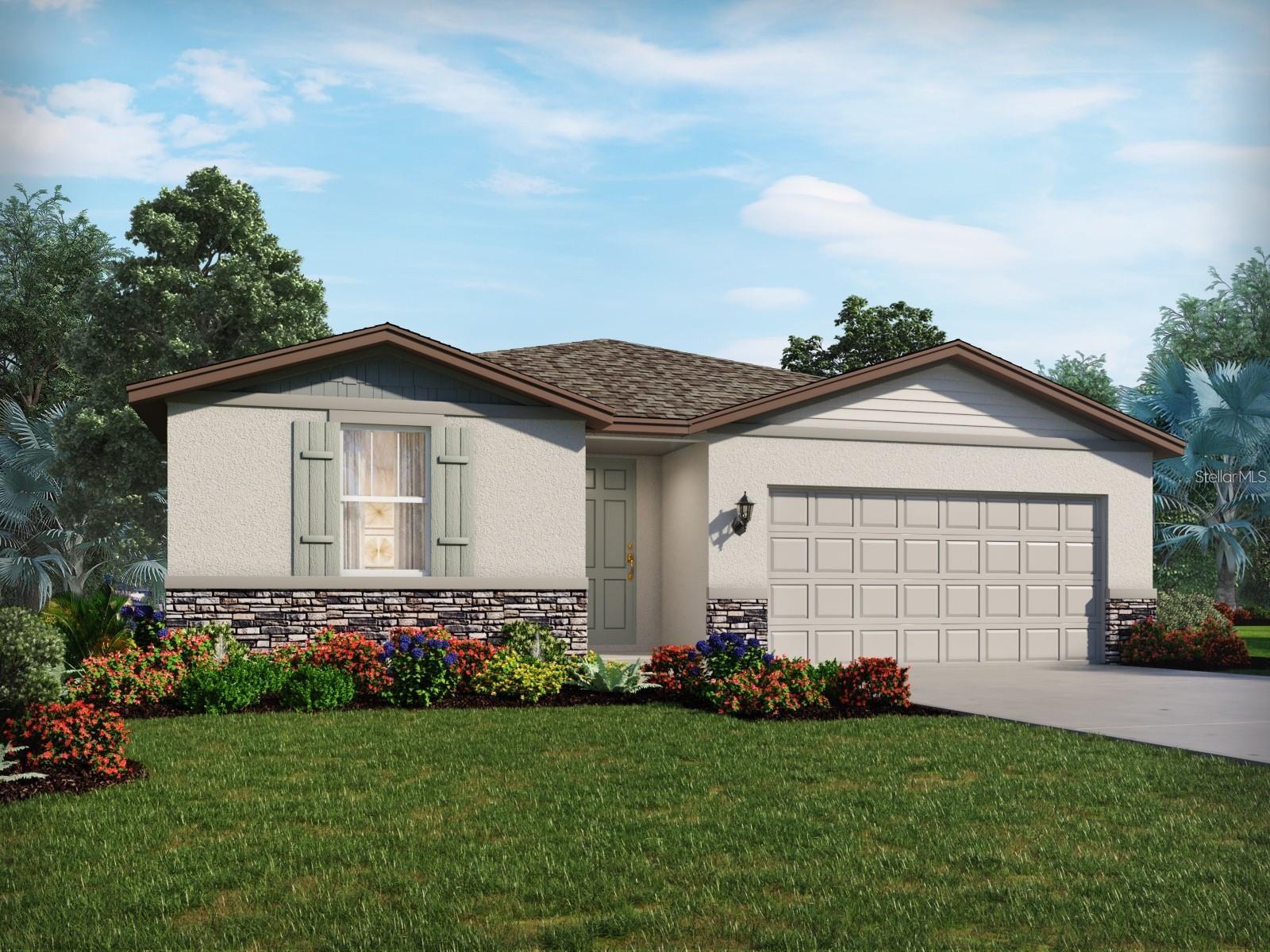Share this property:
Contact Julie Ann Ludovico
Schedule A Showing
Request more information
- Home
- Property Search
- Search results
- 31647 Malbec Drive, BROOKSVILLE, FL 34602
Property Photos


































- MLS#: TB8351371 ( Residential )
- Street Address: 31647 Malbec Drive
- Viewed: 52
- Price: $350,990
- Price sqft: $154
- Waterfront: No
- Year Built: 2025
- Bldg sqft: 2284
- Bedrooms: 4
- Total Baths: 2
- Full Baths: 2
- Garage / Parking Spaces: 2
- Days On Market: 35
- Additional Information
- Geolocation: 28.4879 / -82.2209
- County: HERNANDO
- City: BROOKSVILLE
- Zipcode: 34602
- Subdivision: Benton Hills Phase 1
- Elementary School: Eastside Elementary School
- Middle School: D.S. Parrot Middle
- High School: Hernando High
- Provided by: LPT REALTY LLC
- Contact: Andrew Duncan
- 813-359-8990

- DMCA Notice
-
DescriptionEnjoy the perks of owning a brand new home in the sought after Benton Hills community! This stunning Foxglove floor plan offers the latest in modern design with energy efficiency in mind that will help you save on utility costs, improve indoor air quality, and provide year round comfortgiving you savings, convenience, and peace of mind. The Foxglove floor plan boasts a spacious open concept design with 4 bedrooms, 2 bathrooms, and a 2 car garage. The open style kitchen is the heart of the home, featuring a large island, a walk in pantry, and a seamless flow into the great room and dining areaperfect for entertaining or everyday living. The primary suite is complete with a walk in closet and an ensuite bathroom for ultimate relaxation. Living in Benton Hills means enjoying resort style amenities, including a clubhouse with a fitness center, sparkling pool, playground, scenic trails, and more. Plus, with easy access to I 75, commuting to major cities and employment hubs is a breeze. Don't miss your chance to own a brand new home that blends style, efficiency, and convenience. Schedule your showing today! ***Available incentives as 4.99% interest rate and $5,000 in closing costs if using builders preferred lender ask agent for details.***
All
Similar
Features
Appliances
- Dishwasher
- Disposal
- Dryer
- Electric Water Heater
- Microwave
- Range
- Refrigerator
- Washer
Home Owners Association Fee
- 250.00
Home Owners Association Fee Includes
- Pool
- Escrow Reserves Fund
- Other
- Recreational Facilities
Association Name
- Home River Group / Jerry Elmore / Sharon Gastelbon
Association Phone
- 813-600-5090
Carport Spaces
- 0.00
Close Date
- 0000-00-00
Cooling
- Central Air
Country
- US
Covered Spaces
- 0.00
Exterior Features
- Irrigation System
- Sidewalk
Flooring
- Carpet
- Ceramic Tile
Garage Spaces
- 2.00
Heating
- Central
- Electric
High School
- Hernando High
Insurance Expense
- 0.00
Interior Features
- Built-in Features
- Eat-in Kitchen
- Open Floorplan
- Thermostat
- Walk-In Closet(s)
- Window Treatments
Legal Description
- BENTON HILLS PHASE 1 LOT 162
Levels
- One
Living Area
- 1840.00
Middle School
- D.S. Parrot Middle
Area Major
- 34602 - Brooksville
Net Operating Income
- 0.00
New Construction Yes / No
- Yes
Occupant Type
- Vacant
Open Parking Spaces
- 0.00
Other Expense
- 0.00
Parcel Number
- R17-123-21-0031-0000-1620
Parking Features
- Driveway
- Garage Door Opener
Pets Allowed
- Yes
Property Condition
- Completed
Property Type
- Residential
Roof
- Shingle
School Elementary
- Eastside Elementary School
Sewer
- Public Sewer
Tax Year
- 2024
Township
- 23S
Utilities
- Public
- Street Lights
- Underground Utilities
Views
- 52
Virtual Tour Url
- https://youtu.be/-nrhSJ8Kaqg
Water Source
- Public
Year Built
- 2025
Zoning Code
- RES
Listing Data ©2025 Greater Fort Lauderdale REALTORS®
Listings provided courtesy of The Hernando County Association of Realtors MLS.
Listing Data ©2025 REALTOR® Association of Citrus County
Listing Data ©2025 Royal Palm Coast Realtor® Association
The information provided by this website is for the personal, non-commercial use of consumers and may not be used for any purpose other than to identify prospective properties consumers may be interested in purchasing.Display of MLS data is usually deemed reliable but is NOT guaranteed accurate.
Datafeed Last updated on April 3, 2025 @ 12:00 am
©2006-2025 brokerIDXsites.com - https://brokerIDXsites.com
Sign Up Now for Free!X
Call Direct: Brokerage Office: Mobile: 352.442.9386
Registration Benefits:
- New Listings & Price Reduction Updates sent directly to your email
- Create Your Own Property Search saved for your return visit.
- "Like" Listings and Create a Favorites List
* NOTICE: By creating your free profile, you authorize us to send you periodic emails about new listings that match your saved searches and related real estate information.If you provide your telephone number, you are giving us permission to call you in response to this request, even if this phone number is in the State and/or National Do Not Call Registry.
Already have an account? Login to your account.
