Share this property:
Contact Julie Ann Ludovico
Schedule A Showing
Request more information
- Home
- Property Search
- Search results
- 5704 Kingletsound Place, LITHIA, FL 33547
Property Photos
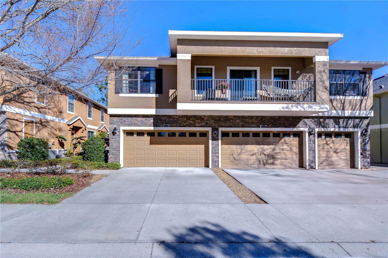

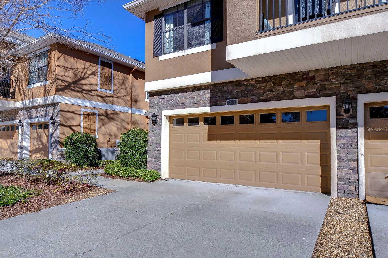
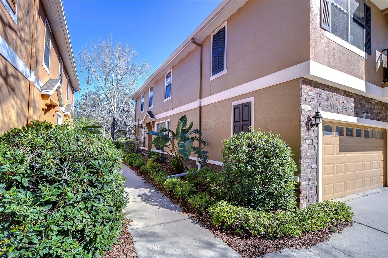
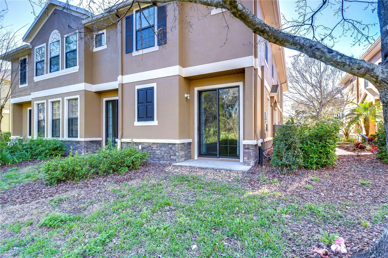
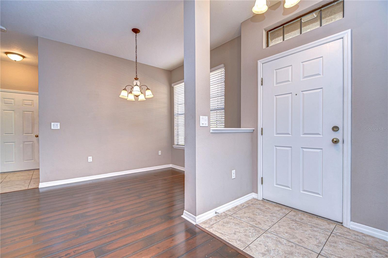
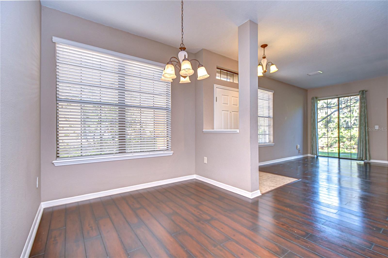
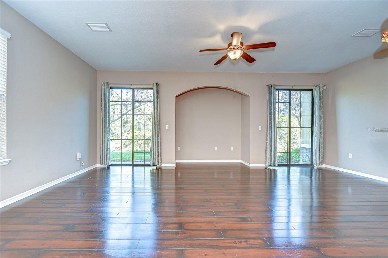
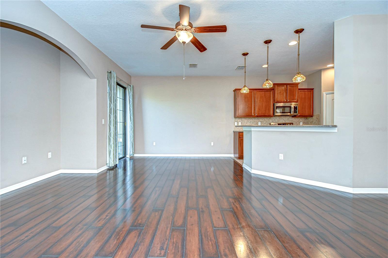
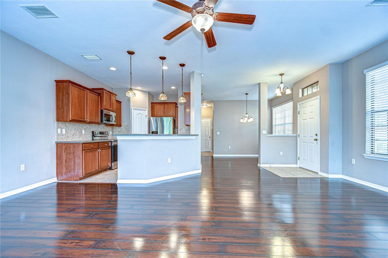
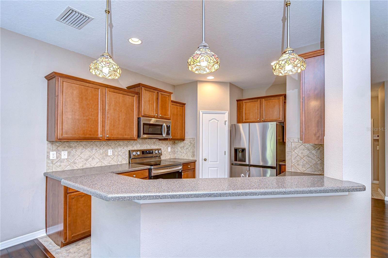
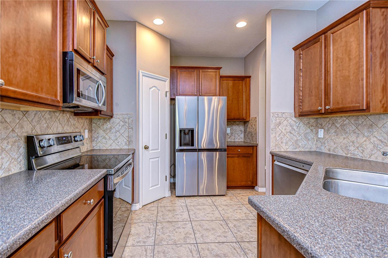
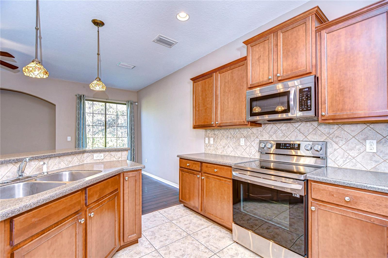
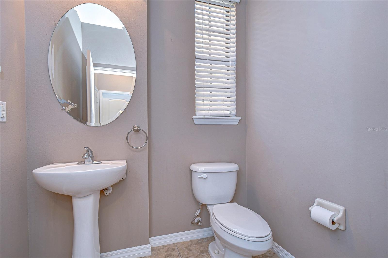
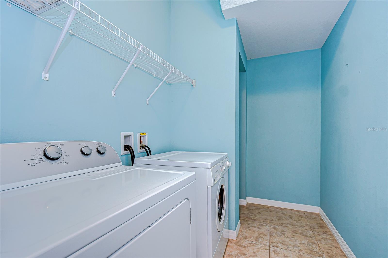
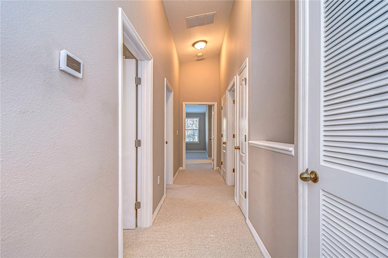
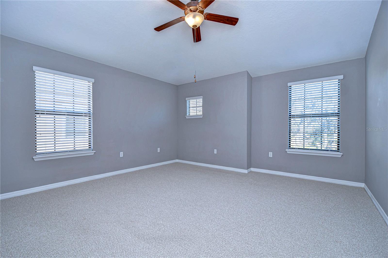
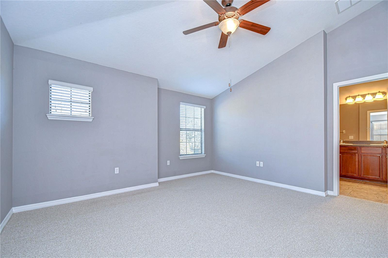
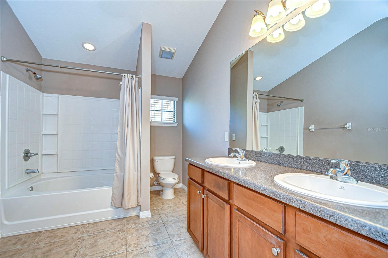
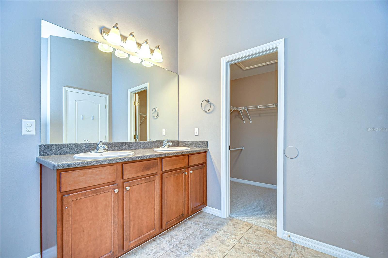
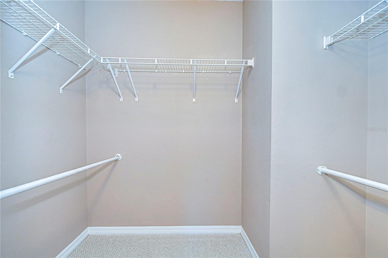
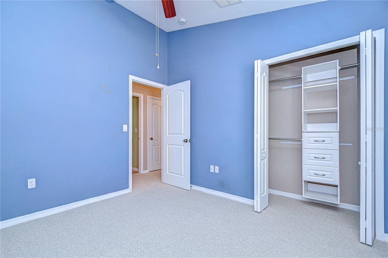
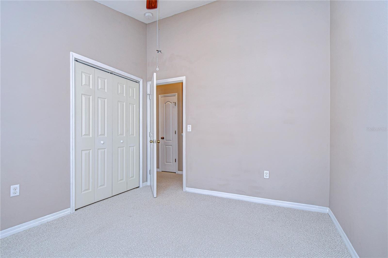
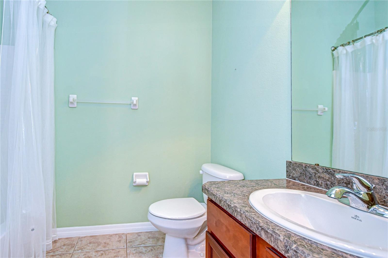
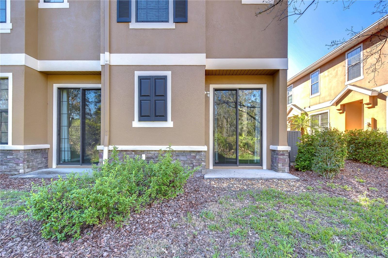
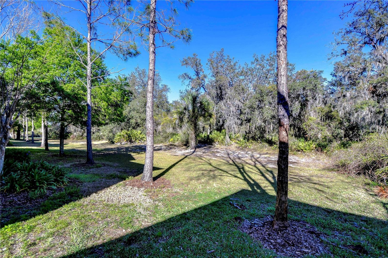
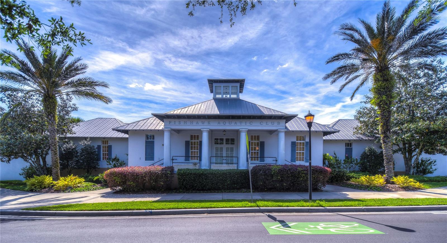
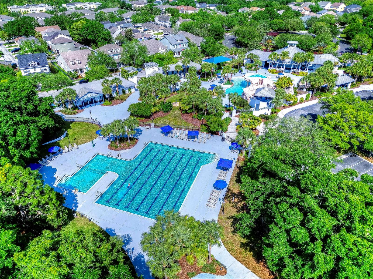
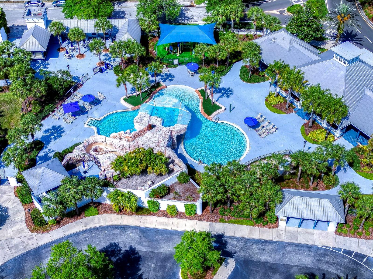
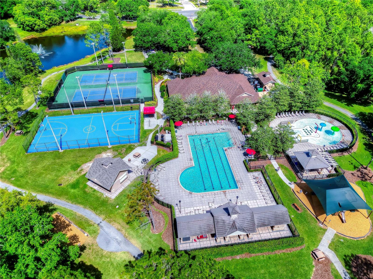
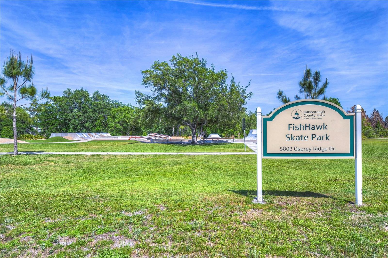
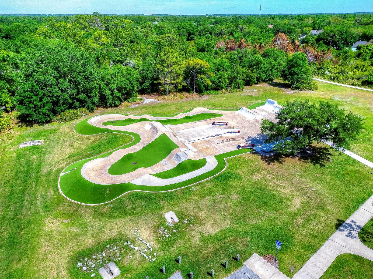
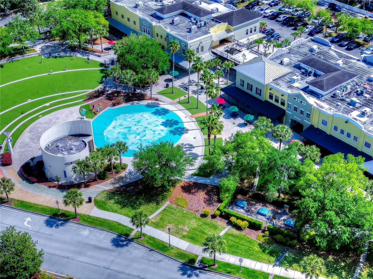
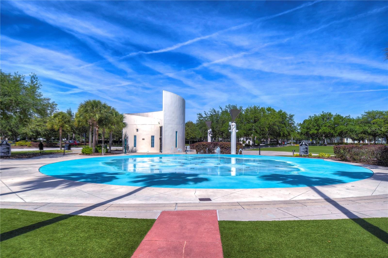
- MLS#: TB8351617 ( Residential )
- Street Address: 5704 Kingletsound Place
- Viewed: 29
- Price: $365,000
- Price sqft: $166
- Waterfront: No
- Year Built: 2011
- Bldg sqft: 2197
- Bedrooms: 3
- Total Baths: 3
- Full Baths: 2
- 1/2 Baths: 1
- Garage / Parking Spaces: 2
- Days On Market: 43
- Additional Information
- Geolocation: 27.8532 / -82.2034
- County: HILLSBOROUGH
- City: LITHIA
- Zipcode: 33547
- Subdivision: Fishhawk Ranch
- Elementary School: Fishhawk Creek HB
- Middle School: Randall HB
- High School: Newsome HB
- Provided by: SIGNATURE REALTY ASSOCIATES
- Contact: Brenda Wade
- 813-689-3115

- DMCA Notice
-
DescriptionWelcome to Kinglet Ridge, a beautiful gated village within the highly desirable FishHawk Ranch community! You'll love the maintenance free lifestyle, mature oak tree lined streets, and top rated schools within walking distance. This charming townhome boasts stacked stone accents and complementary landscaping, adding to its curb appeal. Step inside and feel right at home! The open and inviting floor plan features a spacious great room that flows effortlessly into the kitchen and dining area, making it perfect for relaxing and entertaining. Thoughtful architectural details, including a transom window above the front door and a large niche in the great room, enhance the character of the space. Natural light pours in through two sets of double sliders, leading to serene outdoor seating areas. Here, you can unwind in the beautifully landscaped yard with no backyard neighborsjust peaceful conservation views! The kitchen is a chefs dream, featuring Corian countertops, pendant and recessed lighting, 42 cherry cabinets with crown molding, stainless steel appliances, a breakfast bar, and a walk in pantry. Cooking and entertaining will be a delight in this well appointed space! Upstairs, the primary suite offers a private retreat with an en suite bathroom featuring dual sinks, a large garden tub/shower combo, and a walk in closet. Two additional bedrooms share a full bath, while the spacious upstairs hallway includes a linen closet and extra storage. On the main floor, youll find even more storage options with a large utility room, a convenient half bath, and another linen closet. Need space for bikes, tools, or outdoor gear? The oversized two car garage has you covered! Dont miss the opportunity to own this stunning townhome in one of FishHawk Ranchs most desirable neighborhoodsschedule your showing today! Copy and Paste link to tour the home virtually: my.matterport.com/show/?m=FanQfUWFaQ2&mls=1
All
Similar
Features
Appliances
- Dishwasher
- Disposal
- Electric Water Heater
- Microwave
- Range
Association Amenities
- Gated
- Park
- Playground
- Recreation Facilities
- Tennis Court(s)
Home Owners Association Fee
- 700.00
Home Owners Association Fee Includes
- Common Area Taxes
- Maintenance Structure
- Maintenance Grounds
Association Name
- Kinglet Ridge
Association Phone
- 813-349-6552
Carport Spaces
- 0.00
Close Date
- 0000-00-00
Cooling
- Central Air
Country
- US
Covered Spaces
- 0.00
Exterior Features
- Sidewalk
- Sliding Doors
Flooring
- Carpet
- Ceramic Tile
- Laminate
Garage Spaces
- 2.00
Heating
- Central
High School
- Newsome-HB
Insurance Expense
- 0.00
Interior Features
- Cathedral Ceiling(s)
- Ceiling Fans(s)
- High Ceilings
- Kitchen/Family Room Combo
- Living Room/Dining Room Combo
- Open Floorplan
- PrimaryBedroom Upstairs
- Solid Wood Cabinets
- Stone Counters
- Vaulted Ceiling(s)
- Walk-In Closet(s)
Legal Description
- FISHHAWK RANCH PHASE 2 TRACT 12B LOT 3 BLOCK 22
Levels
- Two
Living Area
- 1760.00
Lot Features
- In County
- Landscaped
- Level
- Sidewalk
- Paved
- Private
Middle School
- Randall-HB
Area Major
- 33547 - Lithia
Net Operating Income
- 0.00
Occupant Type
- Owner
Open Parking Spaces
- 0.00
Other Expense
- 0.00
Parcel Number
- U-21-30-21-9CQ-000022-00003.0
Parking Features
- Driveway
- Garage Door Opener
Pets Allowed
- Yes
Property Type
- Residential
Roof
- Shingle
School Elementary
- Fishhawk Creek-HB
Sewer
- Public Sewer
Tax Year
- 2024
Township
- 30
Utilities
- Cable Available
- Electricity Connected
- Public
- Sewer Connected
- Sprinkler Well
- Underground Utilities
- Water Connected
View
- Trees/Woods
Views
- 29
Virtual Tour Url
- my.matterport.com/show/?m=FanQfUWFaQ2&mls=1
Water Source
- Public
Year Built
- 2011
Zoning Code
- PD
Listing Data ©2025 Greater Fort Lauderdale REALTORS®
Listings provided courtesy of The Hernando County Association of Realtors MLS.
Listing Data ©2025 REALTOR® Association of Citrus County
Listing Data ©2025 Royal Palm Coast Realtor® Association
The information provided by this website is for the personal, non-commercial use of consumers and may not be used for any purpose other than to identify prospective properties consumers may be interested in purchasing.Display of MLS data is usually deemed reliable but is NOT guaranteed accurate.
Datafeed Last updated on April 2, 2025 @ 12:00 am
©2006-2025 brokerIDXsites.com - https://brokerIDXsites.com
Sign Up Now for Free!X
Call Direct: Brokerage Office: Mobile: 352.442.9386
Registration Benefits:
- New Listings & Price Reduction Updates sent directly to your email
- Create Your Own Property Search saved for your return visit.
- "Like" Listings and Create a Favorites List
* NOTICE: By creating your free profile, you authorize us to send you periodic emails about new listings that match your saved searches and related real estate information.If you provide your telephone number, you are giving us permission to call you in response to this request, even if this phone number is in the State and/or National Do Not Call Registry.
Already have an account? Login to your account.
