Share this property:
Contact Julie Ann Ludovico
Schedule A Showing
Request more information
- Home
- Property Search
- Search results
- 7711 Amherst Street A & B, TAMPA, FL 33625
Property Photos
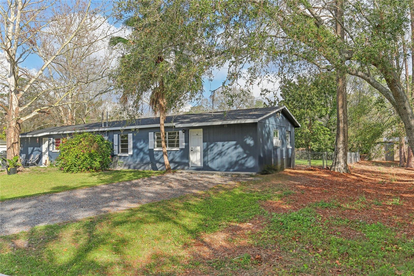

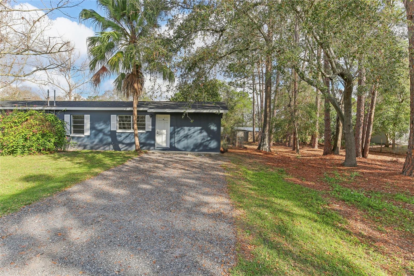
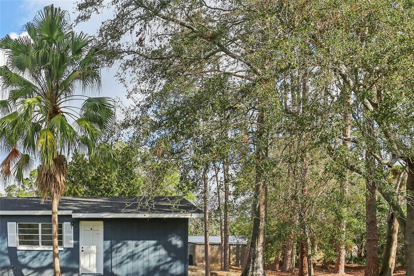
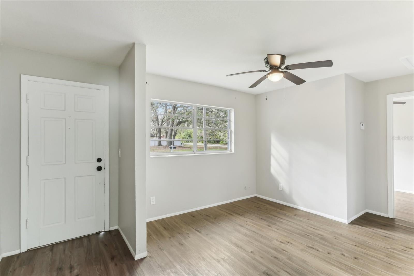
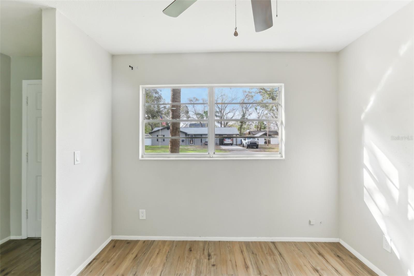
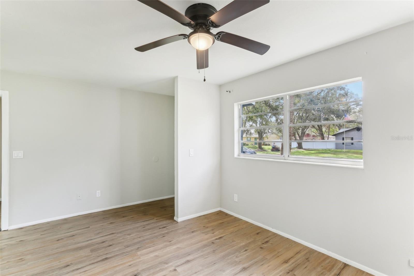
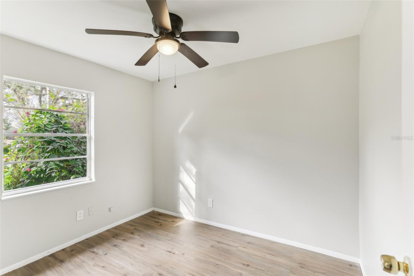
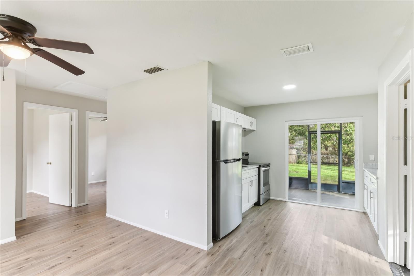
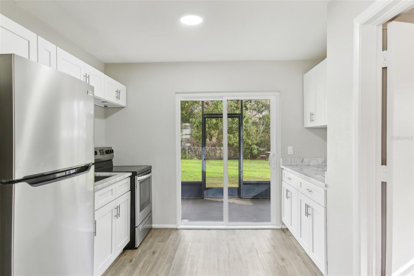
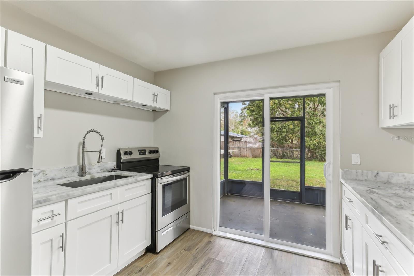
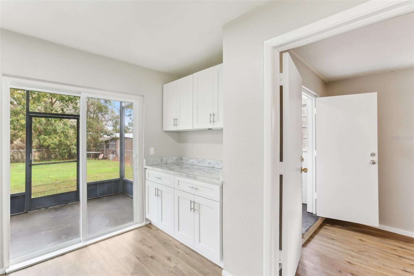
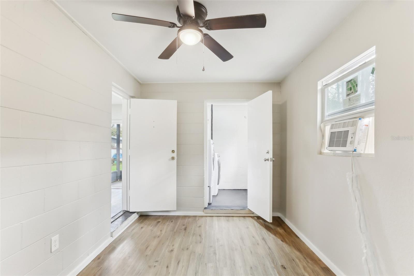
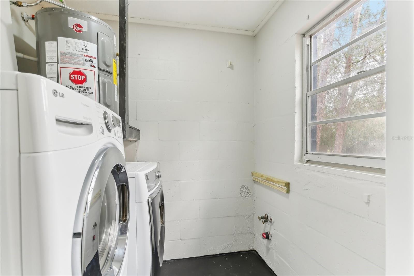
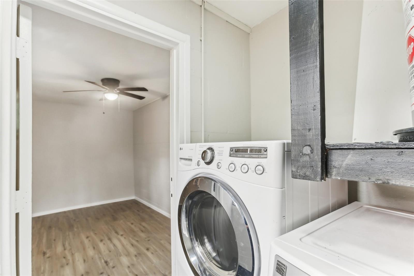
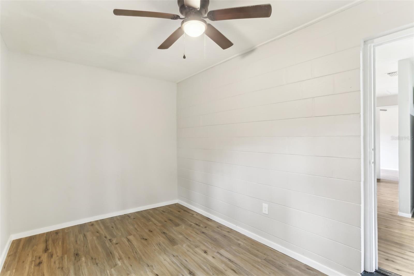
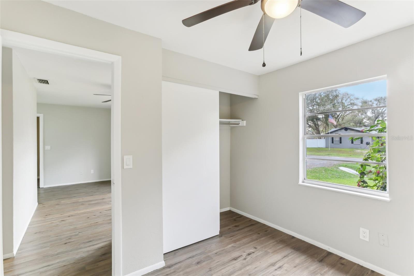
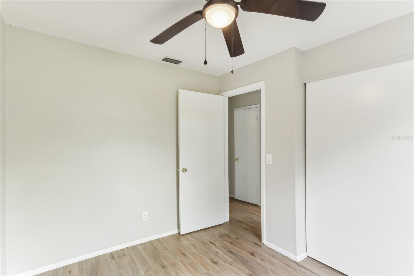
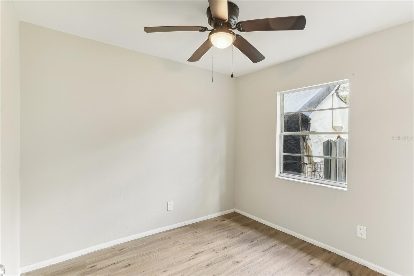
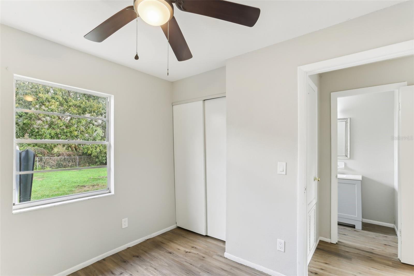
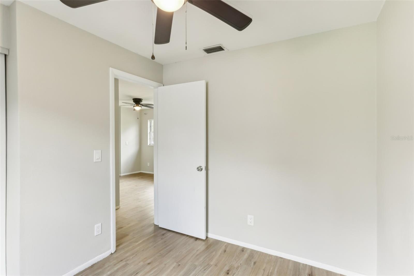
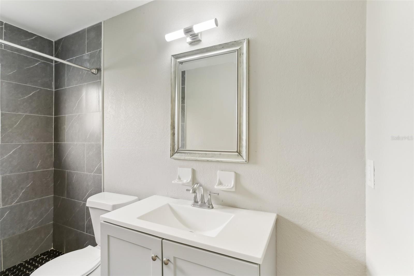
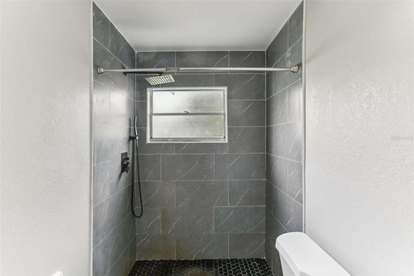
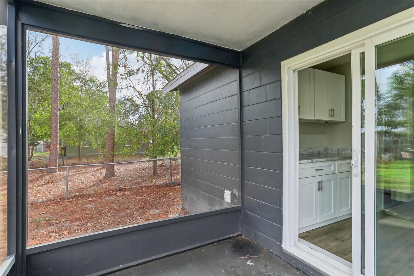
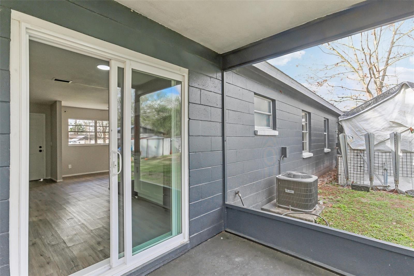
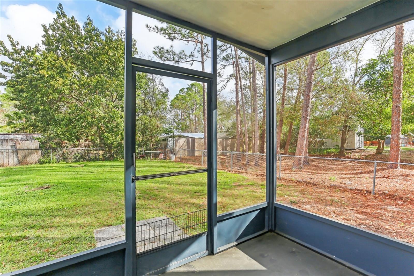
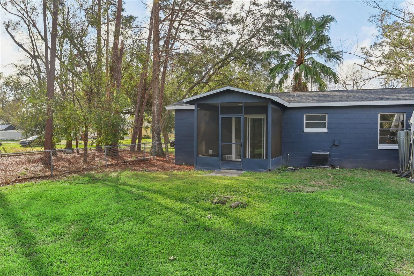
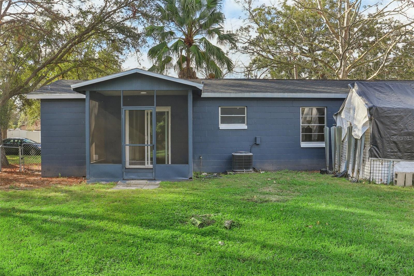
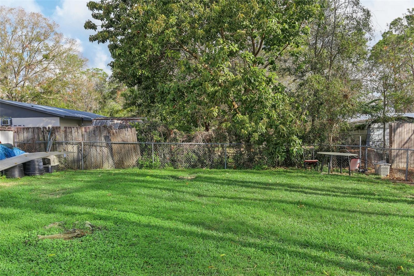
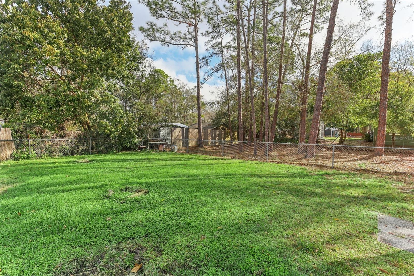
- MLS#: TB8351643 ( Residential )
- Street Address: 7711 Amherst Street A & B
- Viewed: 8
- Price: $500,000
- Price sqft: $291
- Waterfront: No
- Year Built: 1986
- Bldg sqft: 1716
- Bedrooms: 6
- Total Baths: 2
- Full Baths: 2
- Days On Market: 1
- Additional Information
- Geolocation: 28.0821 / -82.5726
- County: HILLSBOROUGH
- City: TAMPA
- Zipcode: 33625
- Subdivision: Town Of Citrus Park
- Elementary School: Citrus Park HB
- Middle School: Sergeant Smith Middle HB
- High School: Sickles HB
- Provided by: EXP REALTY LLC
- Contact: Tanner Tillung
- 888-883-8509

- DMCA Notice
-
DescriptionWelcome to 7711 Amherst Street, Unit A & Ban impeccably renovated duplex in the heart of Tampa, offering the perfect blend of modern upgrades, prime location, and exceptional investment potential. Whether youre an investor seeking strong returns or a homeowner looking for a versatile property, this is a rare opportunity you dont want to miss. Completely transformed inside and out, this property features two beautifully updated units, each with three spacious bedrooms and one stylishly remodeled bathroom. A new roof (2020) upgraded electrical and plumbing systems (2020) and a whole house water filtration system ensure lasting quality and low maintenance (2020). Both units boast new air conditioning systems (2020), stunningly remodeled kitchens with brand new appliances, and elegantly redesigned bathrooms (2022). Freshly installed flooring (2022), modern fixtures, and tasteful landscaping enhance the homes appeal, creating a sleek and inviting atmosphere. With all major updates already completed, this property is ready to generate immediate rental income or serve as an ideal owner occupied investment. Whether you choose to lease both units or live in one while renting the other, this duplex offers unmatched financial flexibility and long term appreciation potential. Backyard is fenced. Located in one of Tampas most desirable areas, this property provides effortless access to shopping, dining, entertainment, parks, and major transportation routes, making it an attractive option for tenants and homeowners alike. Opportunities like this are few and far betweenschedule your private showing today and experience the value and versatility this duplex has to offer!
All
Similar
Features
Appliances
- Electric Water Heater
- Range
- Refrigerator
- Water Filtration System
Home Owners Association Fee
- 0.00
Carport Spaces
- 0.00
Close Date
- 0000-00-00
Cooling
- Central Air
Country
- US
Covered Spaces
- 0.00
Exterior Features
- Sliding Doors
Fencing
- Chain Link
- Fenced
Flooring
- Laminate
Furnished
- Unfurnished
Garage Spaces
- 0.00
Heating
- Central
- Electric
High School
- Sickles-HB
Interior Features
- Ceiling Fans(s)
- Eat-in Kitchen
- Open Floorplan
- Solid Surface Counters
- Solid Wood Cabinets
- Thermostat
Legal Description
- TOWN OF CITRUS PARK LOTS 7 AND 8 BLOCK 23
Levels
- One
Living Area
- 1512.00
Lot Features
- City Limits
- Near Golf Course
- Near Marina
- Near Public Transit
- Paved
Middle School
- Sergeant Smith Middle-HB
Area Major
- 33625 - Tampa / Carrollwood
Net Operating Income
- 0.00
Occupant Type
- Tenant
Parcel Number
- U-02-28-17-03V-000023-00007.0
Pets Allowed
- No
Possession
- Close of Escrow
Property Condition
- Completed
Property Type
- Residential
Roof
- Shingle
School Elementary
- Citrus Park-HB
Sewer
- Septic Tank
Style
- Ranch
Tax Year
- 2024
Township
- 28
Unit Number
- A & B
Utilities
- Cable Available
- Electricity Connected
- Fire Hydrant
- Phone Available
- Water Connected
View
- Trees/Woods
Virtual Tour Url
- https://www.propertypanorama.com/instaview/stellar/TB8351643
Water Source
- Well
Year Built
- 1986
Zoning Code
- CPV-I-1
Listing Data ©2025 Greater Fort Lauderdale REALTORS®
Listings provided courtesy of The Hernando County Association of Realtors MLS.
Listing Data ©2025 REALTOR® Association of Citrus County
Listing Data ©2025 Royal Palm Coast Realtor® Association
The information provided by this website is for the personal, non-commercial use of consumers and may not be used for any purpose other than to identify prospective properties consumers may be interested in purchasing.Display of MLS data is usually deemed reliable but is NOT guaranteed accurate.
Datafeed Last updated on February 23, 2025 @ 12:00 am
©2006-2025 brokerIDXsites.com - https://brokerIDXsites.com
Sign Up Now for Free!X
Call Direct: Brokerage Office: Mobile: 352.442.9386
Registration Benefits:
- New Listings & Price Reduction Updates sent directly to your email
- Create Your Own Property Search saved for your return visit.
- "Like" Listings and Create a Favorites List
* NOTICE: By creating your free profile, you authorize us to send you periodic emails about new listings that match your saved searches and related real estate information.If you provide your telephone number, you are giving us permission to call you in response to this request, even if this phone number is in the State and/or National Do Not Call Registry.
Already have an account? Login to your account.
