Share this property:
Contact Julie Ann Ludovico
Schedule A Showing
Request more information
- Home
- Property Search
- Search results
- 130 Water Oak Way, OLDSMAR, FL 34677
Property Photos
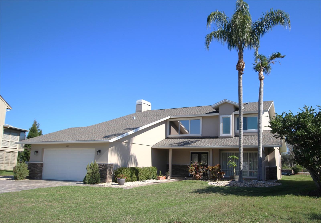

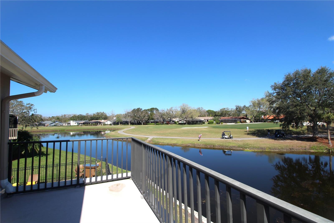
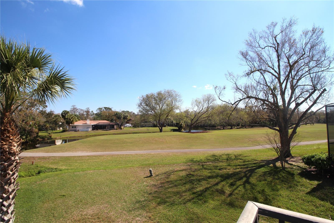
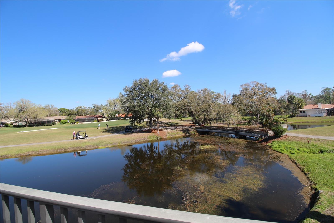
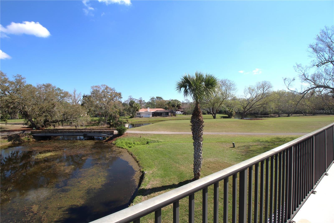
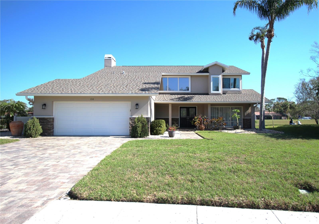
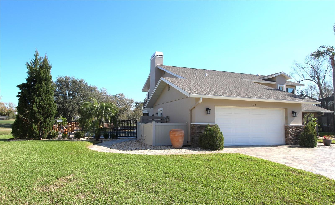
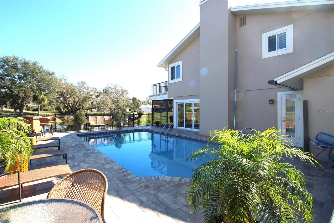
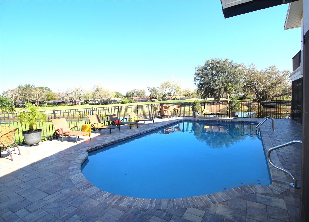
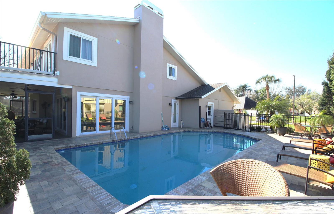
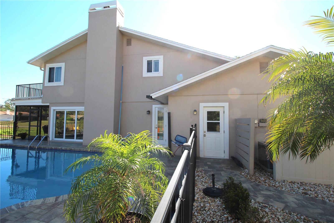
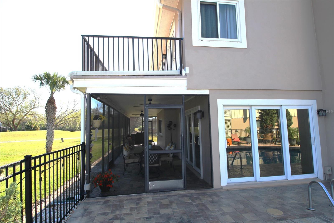
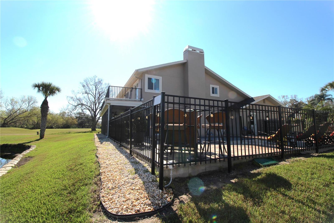
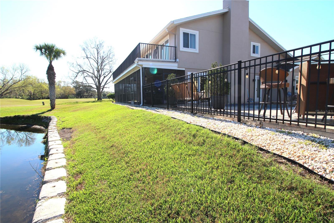
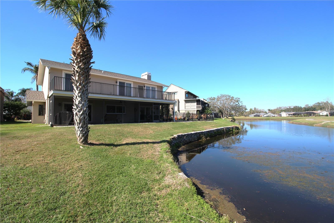
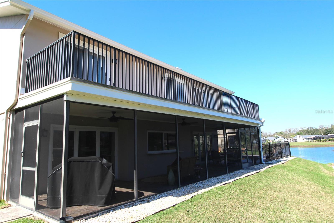
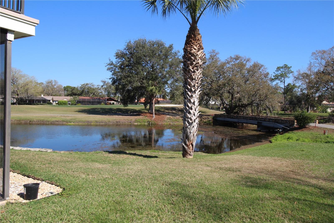
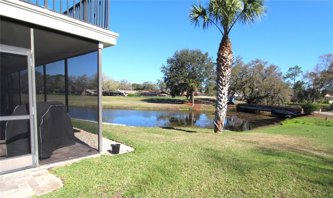
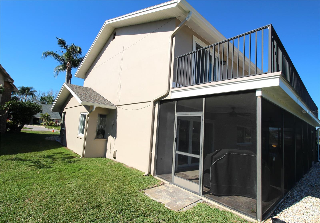
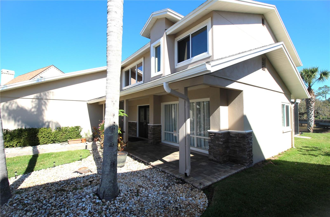
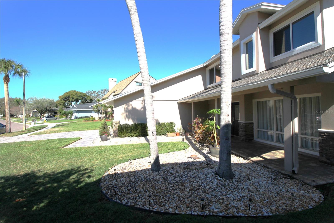
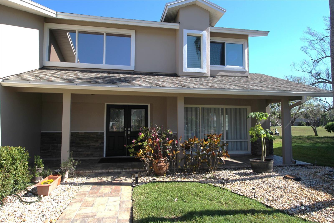
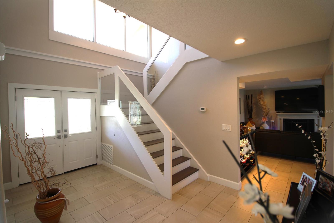
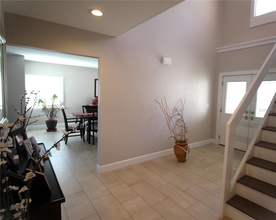
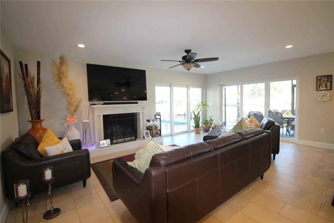
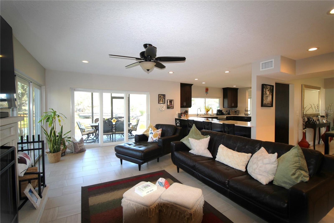
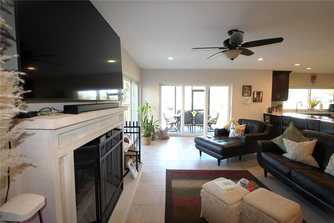
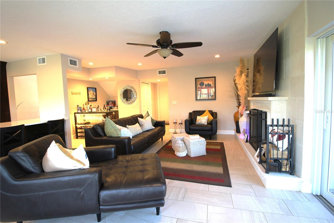
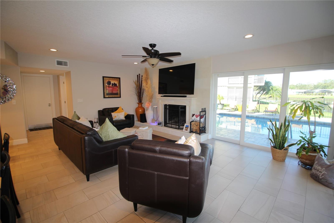
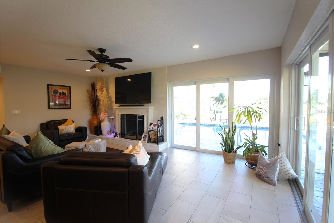
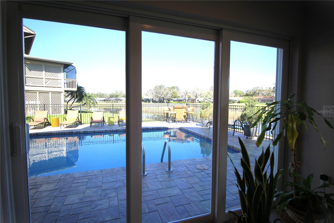
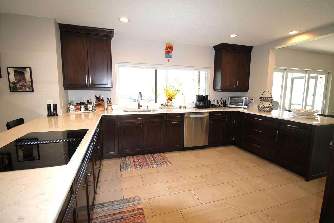
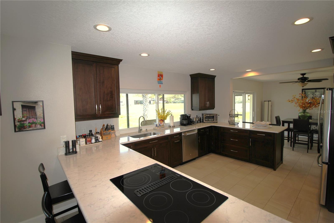
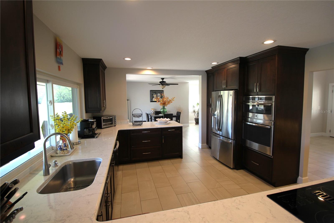
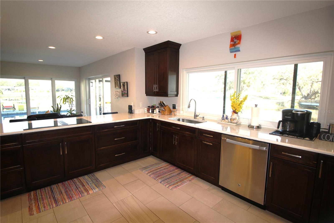
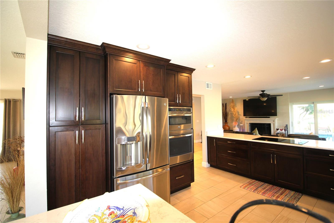
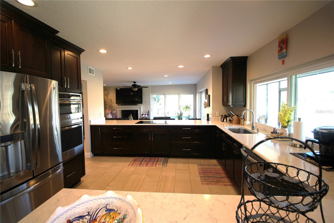
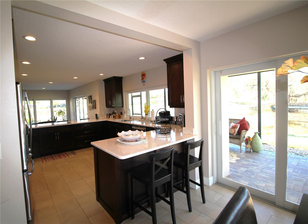
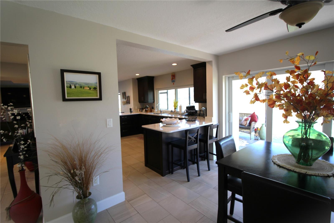
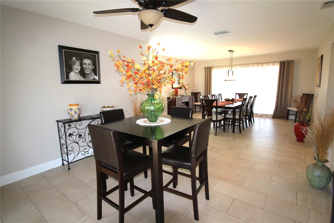
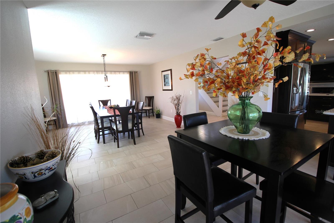
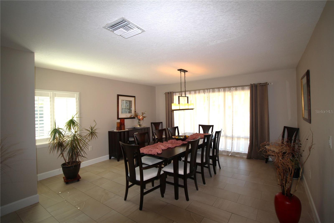
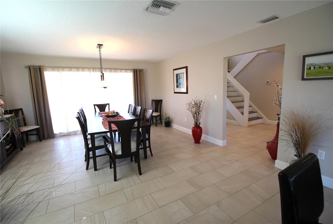
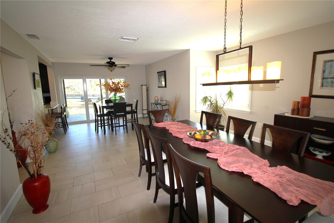
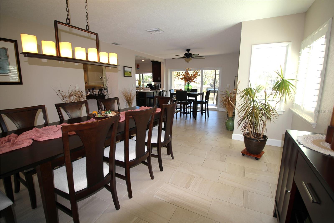
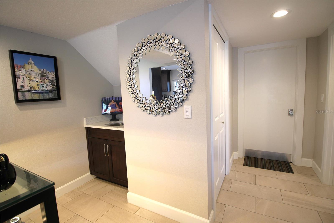
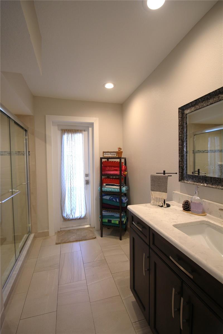
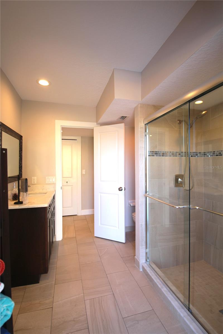
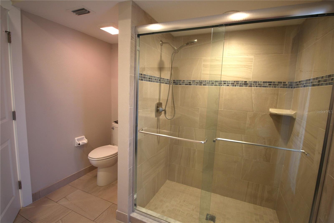
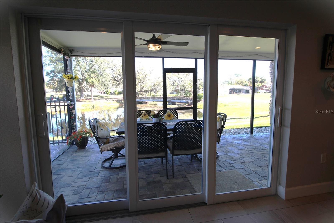
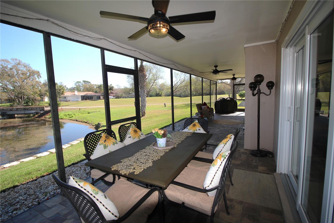
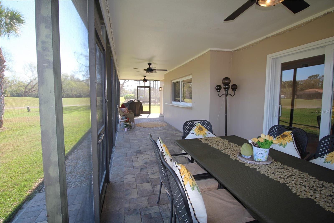
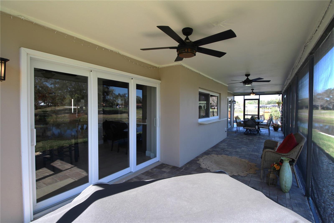
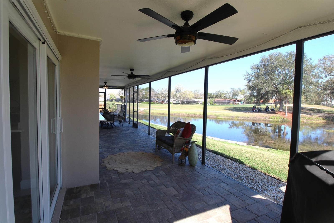
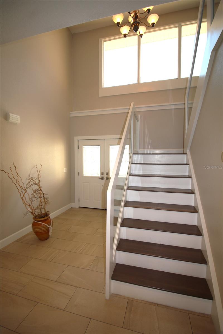
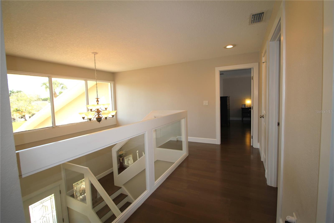
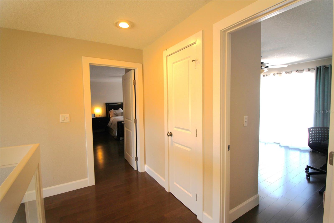
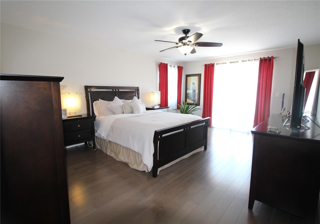
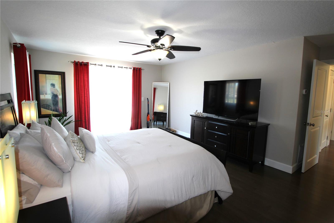
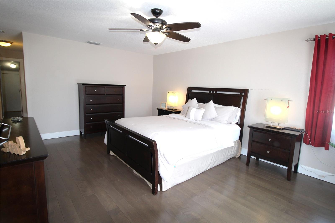
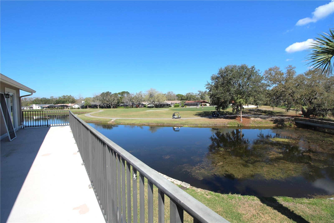
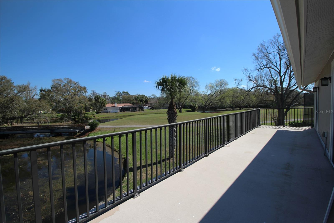
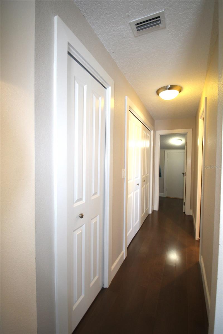
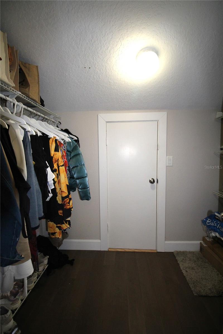
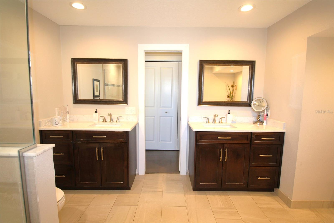
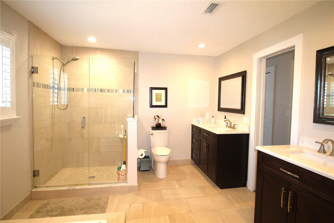
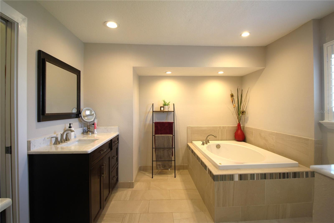
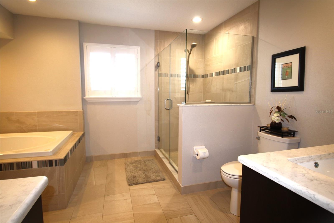
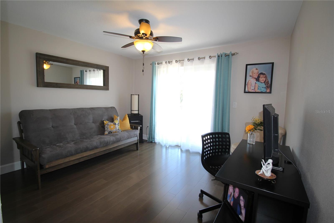
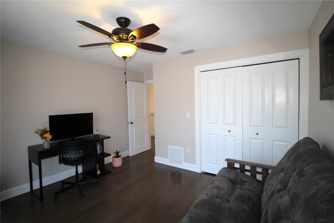
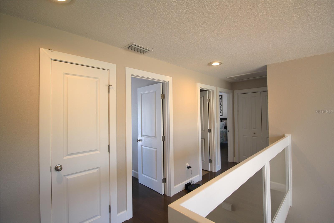
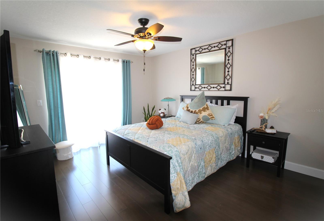
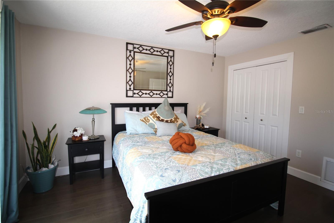
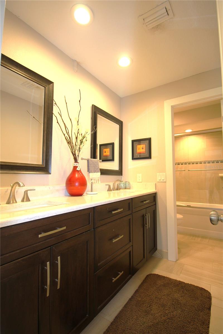
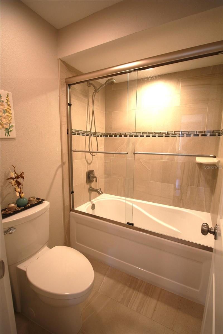
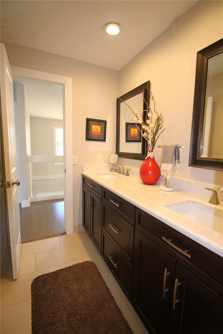
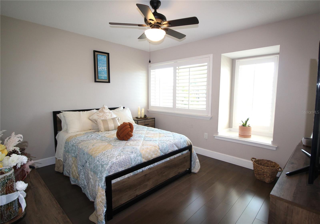
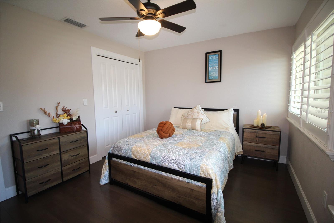
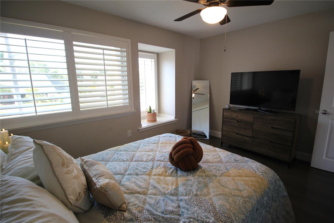
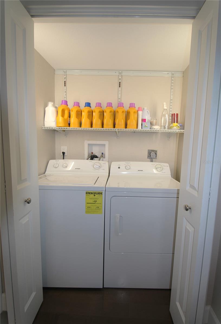
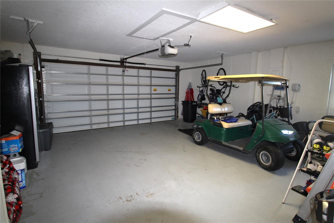
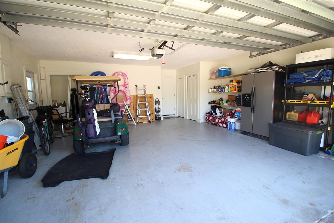
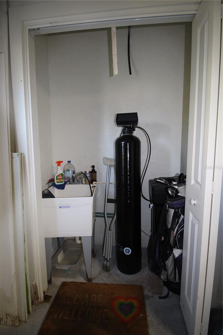
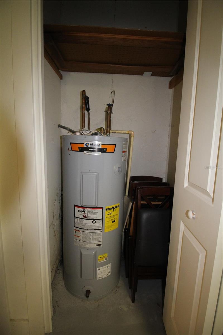
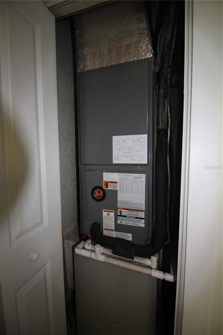
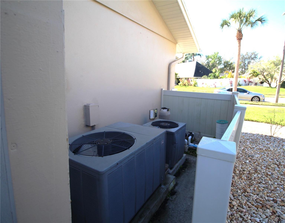
- MLS#: TB8351980 ( Residential )
- Street Address: 130 Water Oak Way
- Viewed: 213
- Price: $749,900
- Price sqft: $199
- Waterfront: Yes
- Wateraccess: Yes
- Waterfront Type: Pond
- Year Built: 1977
- Bldg sqft: 3772
- Bedrooms: 4
- Total Baths: 3
- Full Baths: 3
- Garage / Parking Spaces: 2
- Days On Market: 202
- Additional Information
- Geolocation: 28.0661 / -82.6973
- County: PINELLAS
- City: OLDSMAR
- Zipcode: 34677
- Subdivision: East Lake Woodlands
- Elementary School: Forest Lakes Elementary PN
- Middle School: Carwise Middle PN
- High School: East Lake High PN
- Provided by: CEDERMAN PROPERTIES
- Contact: Marie-Pierre Cederman
- 727-785-9966

- DMCA Notice
-
DescriptionPrice Reduced. Wide Golf course scenery & overlooking the ponds!!! This two story pristine house is in a cozy dead end road of Woodland Estates community in notorious Gated, country club East Lake Woodlands. Offering 2,630 Heated Sq Ft living area with 4 bedrooms, 3 bathrooms, a wide 2 cars garage, a resort looking pool area with paved deck & 15x29 Sq Ft swimming Pool. This tastefully remodeled home has open & spacious rooms on both floors featuring new style fixtures, tile & wood floors, a large open kitchen with Stainless steel appliances & Quartz countertops placed as well in all bathrooms. Hurricane Rated Windows, beautiful wood burning fireplace in the family area. The foyer & the staircase are wide & lighted. There is a large open front porch & a huge screened in cover porch in the back looking at the Green. Same measuring & location of 44x10 for the open terrace upstairs. The roof was redone in 2023, all windows are Hurricane proof. The home is on a nearly acre lot in a Great location of Pinellas County. It has highly rated schools & is near all amenities, shopping, dining, beaches and close to Tampa airport. East Lake Woodland has two optional championship 18 holes Golf courses, many tennis courts and other courts, 2 pools, fitness center & a fabulous dining.
All
Similar
Features
Waterfront Description
- Pond
Appliances
- Built-In Oven
- Convection Oven
- Cooktop
- Dishwasher
- Disposal
- Dryer
- Electric Water Heater
- Microwave
- Refrigerator
- Washer
- Water Softener
Association Amenities
- Fence Restrictions
- Fitness Center
- Gated
- Pool
- Recreation Facilities
- Security
- Tennis Court(s)
Home Owners Association Fee
- 1404.00
Home Owners Association Fee Includes
- Management
- Private Road
- Security
- Trash
Association Name
- Management and Associates - Mary
Association Phone
- 813-433-2000
Carport Spaces
- 0.00
Close Date
- 0000-00-00
Cooling
- Central Air
- Zoned
Country
- US
Covered Spaces
- 0.00
Exterior Features
- Balcony
- Lighting
- Other
- Rain Gutters
- Sliding Doors
- Sprinkler Metered
Fencing
- Other
Flooring
- Ceramic Tile
- Parquet
Furnished
- Negotiable
Garage Spaces
- 2.00
Green Energy Efficient
- Appliances
- Insulation
- Thermostat
- Windows
Heating
- Central
High School
- East Lake High-PN
Insurance Expense
- 0.00
Interior Features
- Built-in Features
- Ceiling Fans(s)
- High Ceilings
- Kitchen/Family Room Combo
- Open Floorplan
- Solid Surface Counters
- Solid Wood Cabinets
- Walk-In Closet(s)
Legal Description
- EAST LAKE WOODLANDS UNIT 1 LOT 32
Levels
- Two
Living Area
- 2630.00
Lot Features
- Cul-De-Sac
- Landscaped
- On Golf Course
- Sidewalk
- Street Dead-End
- Paved
Middle School
- Carwise Middle-PN
Area Major
- 34677 - Oldsmar
Net Operating Income
- 0.00
Occupant Type
- Owner
Open Parking Spaces
- 0.00
Other Expense
- 0.00
Parcel Number
- 09-28-16-23925-000-0320
Parking Features
- Garage Door Opener
- Parking Pad
Pets Allowed
- Yes
Pool Features
- Deck
- Gunite
- In Ground
- Other
Property Type
- Residential
Roof
- Shingle
School Elementary
- Forest Lakes Elementary-PN
Sewer
- Public Sewer
Style
- Custom
- Florida
- Traditional
Tax Year
- 2024
Township
- 28
Utilities
- Cable Connected
- Electricity Connected
- Private
- Public
- Water Connected
View
- Golf Course
- Park/Greenbelt
- Pool
- Water
Views
- 213
Virtual Tour Url
- https://www.propertypanorama.com/instaview/stellar/TB8351980
Water Source
- Public
Year Built
- 1977
Zoning Code
- RPD-5
Listing Data ©2025 Greater Fort Lauderdale REALTORS®
Listings provided courtesy of The Hernando County Association of Realtors MLS.
Listing Data ©2025 REALTOR® Association of Citrus County
Listing Data ©2025 Royal Palm Coast Realtor® Association
The information provided by this website is for the personal, non-commercial use of consumers and may not be used for any purpose other than to identify prospective properties consumers may be interested in purchasing.Display of MLS data is usually deemed reliable but is NOT guaranteed accurate.
Datafeed Last updated on September 19, 2025 @ 12:00 am
©2006-2025 brokerIDXsites.com - https://brokerIDXsites.com
Sign Up Now for Free!X
Call Direct: Brokerage Office: Mobile: 352.442.9386
Registration Benefits:
- New Listings & Price Reduction Updates sent directly to your email
- Create Your Own Property Search saved for your return visit.
- "Like" Listings and Create a Favorites List
* NOTICE: By creating your free profile, you authorize us to send you periodic emails about new listings that match your saved searches and related real estate information.If you provide your telephone number, you are giving us permission to call you in response to this request, even if this phone number is in the State and/or National Do Not Call Registry.
Already have an account? Login to your account.
