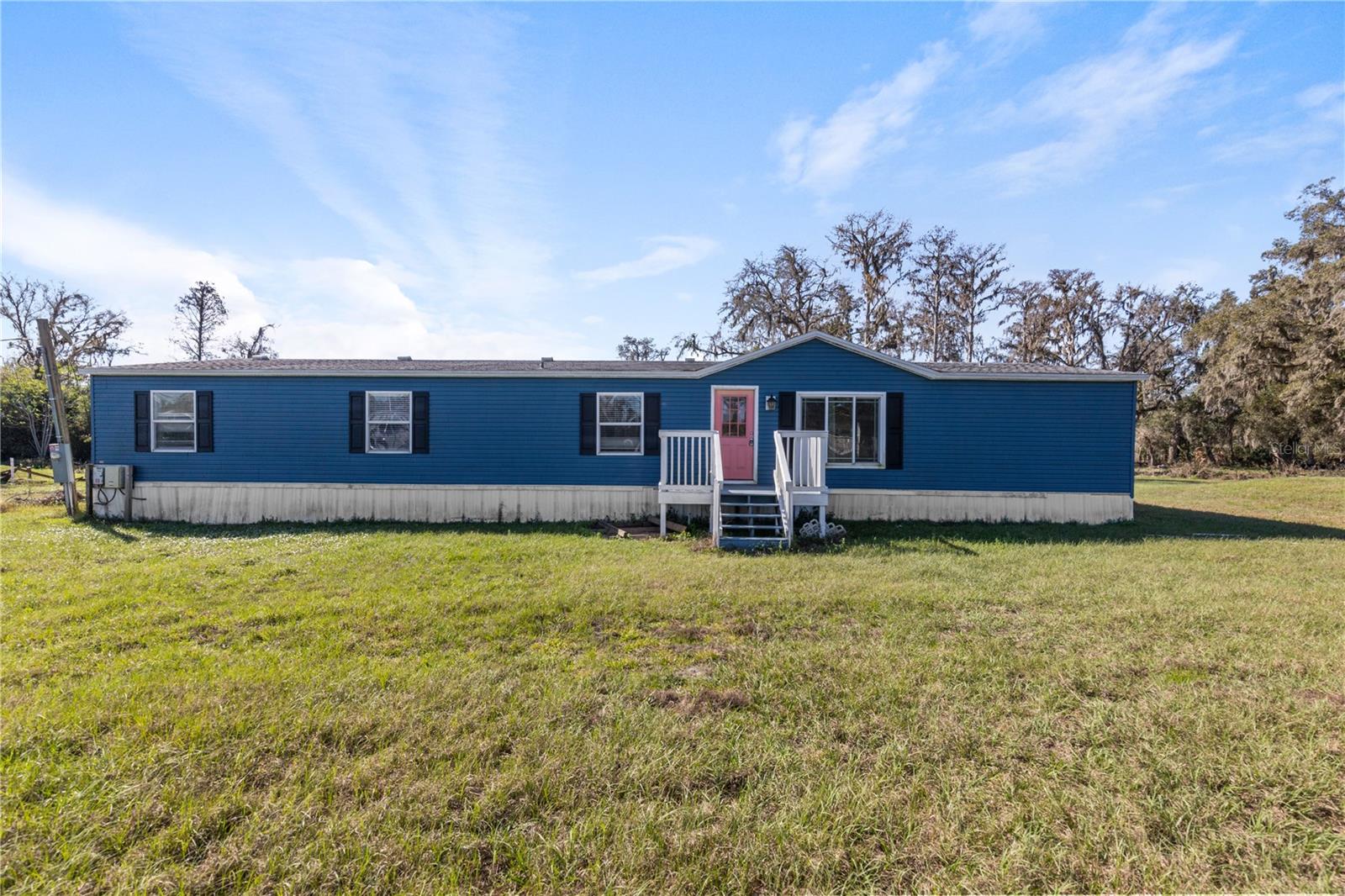Share this property:
Contact Julie Ann Ludovico
Schedule A Showing
Request more information
- Home
- Property Search
- Search results
- 8428 Highland Pines Court, PLANT CITY, FL 33565
Property Photos























- MLS#: TB8352303 ( Residential )
- Street Address: 8428 Highland Pines Court
- Viewed: 66
- Price: $365,000
- Price sqft: $160
- Waterfront: No
- Year Built: 2003
- Bldg sqft: 2280
- Bedrooms: 4
- Total Baths: 3
- Full Baths: 3
- Days On Market: 121
- Additional Information
- Geolocation: 28.095 / -82.2446
- County: HILLSBOROUGH
- City: PLANT CITY
- Zipcode: 33565
- Subdivision: Highland Pines Estates
- Provided by: RED SASH REALTY LLC
- Contact: Michael Beum
- 931-237-6592

- DMCA Notice
-
DescriptionShort Sale. Looking for land, privacy, and space? This 4 bedroom, 3 bath home in Plant City sits on 1.98 acres, offering a secluded retreat with room for all your outdoor toys! Whether you have ATVs, RVs, boats, or just love wide open spaces, this property has plenty of room to enjoy outdoor living. RV owners will appreciate the easy septic hookup! Home Features & Recent Upgrades: **2,280 sq. ft. with a split bedroom floor plan for privacy**New roof, siding, windows, flooring, vapor barrier, surge protector, & septic pump ** Spacious kitchen and living areas perfect for entertaining** Split bedroom floor plan** **Outdoor & Land Features: **1.98 acres of open space with a beautiful creek on the property** Plenty of room for storage, toys, or even adding a workshop or barn** Secluded yet conveniently located near shopping, dining, and major highways** IMPORTANT NOTE: This home did sustain hurricane damage under the house, affecting the HVAC, skirting, and underbelly. The interior remains undamaged, making this an excellent opportunity for someone looking to own a spacious home with land in Plant City and add their personal touch.
All
Similar
Features
Appliances
- Dishwasher
- Dryer
- Electric Water Heater
- Refrigerator
- Washer
Home Owners Association Fee
- 0.00
Carport Spaces
- 0.00
Close Date
- 0000-00-00
Cooling
- Other
Country
- US
Covered Spaces
- 0.00
Exterior Features
- Private Mailbox
Fencing
- Fenced
Flooring
- Carpet
- Laminate
Garage Spaces
- 0.00
Heating
- Central
- Electric
- Wall Units / Window Unit
Insurance Expense
- 0.00
Interior Features
- Crown Molding
- Eat-in Kitchen
- Open Floorplan
- Split Bedroom
- Walk-In Closet(s)
Legal Description
- HIGHLAND PINES ESTATES LOT 5 AND AN UNDIV INT IN PARCEL A
Levels
- One
Living Area
- 2280.00
Lot Features
- Conservation Area
- In County
- Private
- Zoned for Horses
Area Major
- 33565 - Plant City
Model
- Fleetwood
Net Operating Income
- 0.00
Occupant Type
- Vacant
Open Parking Spaces
- 0.00
Other Expense
- 0.00
Parcel Number
- U-31-27-21-5K4-000000-00005.0
Parking Features
- Boat
- None
Pets Allowed
- Yes
Property Type
- Residential
Roof
- Shingle
Sewer
- Septic Tank
Style
- Traditional
Tax Year
- 2024
Township
- 27
Utilities
- Electricity Available
View
- Trees/Woods
- Water
Views
- 66
Virtual Tour Url
- https://www.propertypanorama.com/instaview/stellar/TB8352303
Water Source
- Well
Year Built
- 2003
Zoning Code
- AS-1
Listing Data ©2025 Greater Fort Lauderdale REALTORS®
Listings provided courtesy of The Hernando County Association of Realtors MLS.
Listing Data ©2025 REALTOR® Association of Citrus County
Listing Data ©2025 Royal Palm Coast Realtor® Association
The information provided by this website is for the personal, non-commercial use of consumers and may not be used for any purpose other than to identify prospective properties consumers may be interested in purchasing.Display of MLS data is usually deemed reliable but is NOT guaranteed accurate.
Datafeed Last updated on June 26, 2025 @ 12:00 am
©2006-2025 brokerIDXsites.com - https://brokerIDXsites.com
Sign Up Now for Free!X
Call Direct: Brokerage Office: Mobile: 352.442.9386
Registration Benefits:
- New Listings & Price Reduction Updates sent directly to your email
- Create Your Own Property Search saved for your return visit.
- "Like" Listings and Create a Favorites List
* NOTICE: By creating your free profile, you authorize us to send you periodic emails about new listings that match your saved searches and related real estate information.If you provide your telephone number, you are giving us permission to call you in response to this request, even if this phone number is in the State and/or National Do Not Call Registry.
Already have an account? Login to your account.
